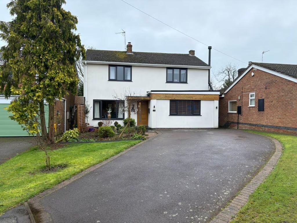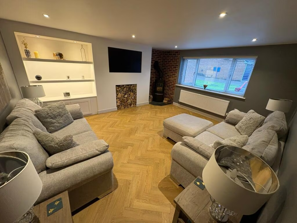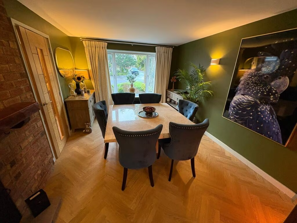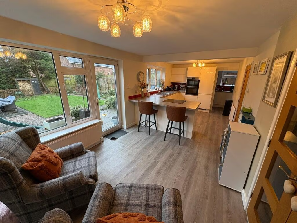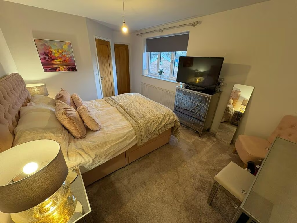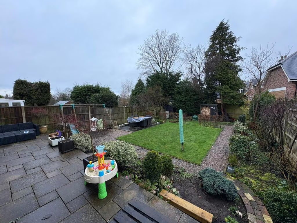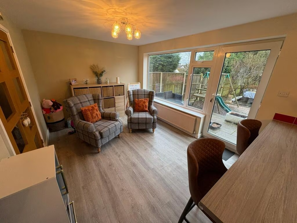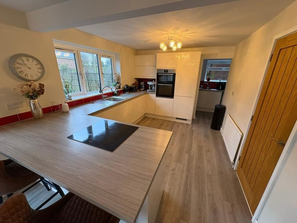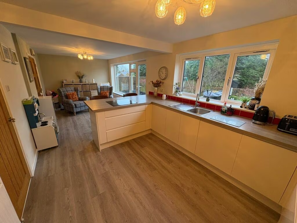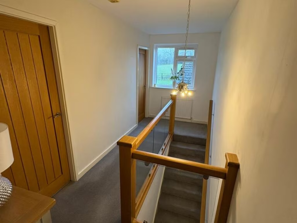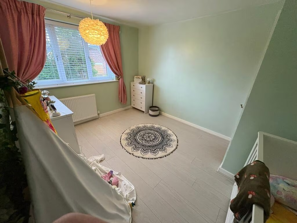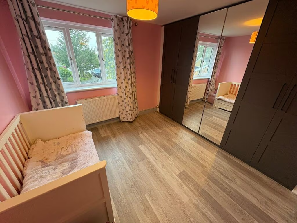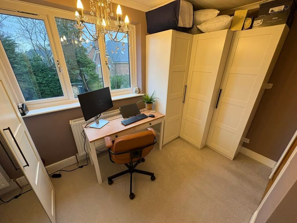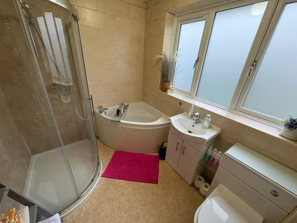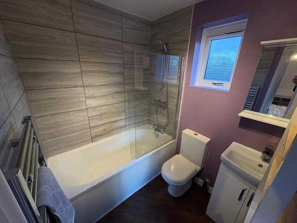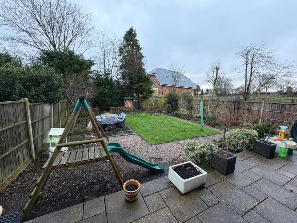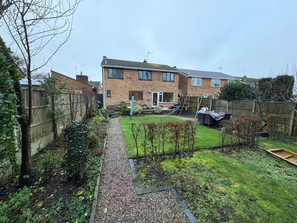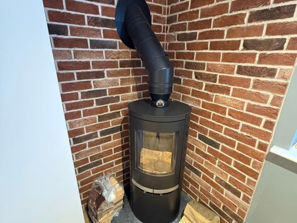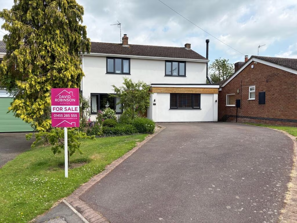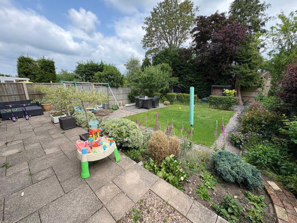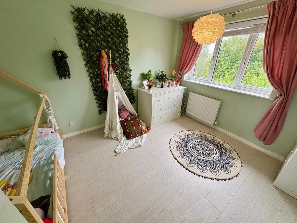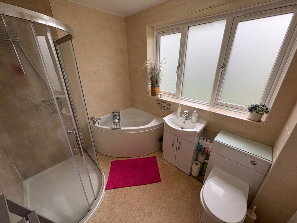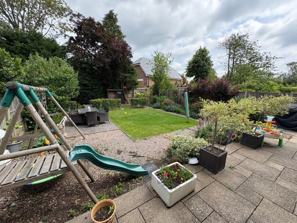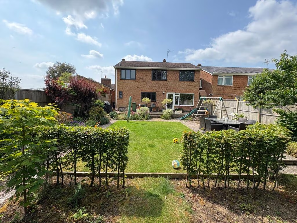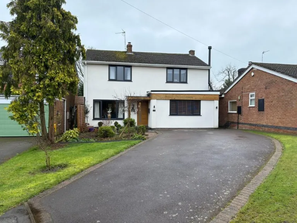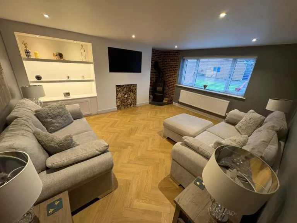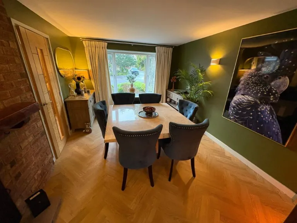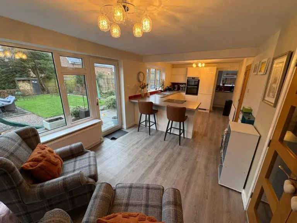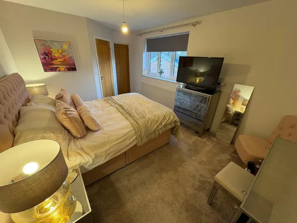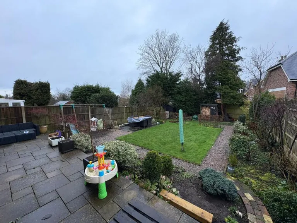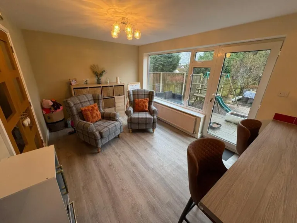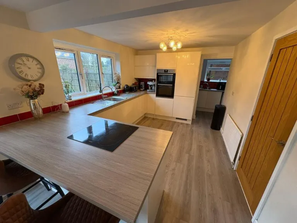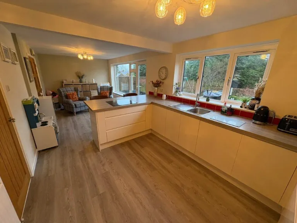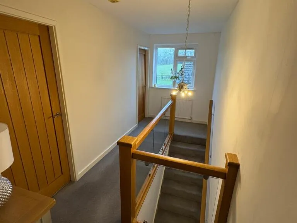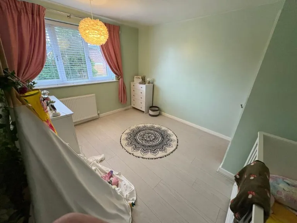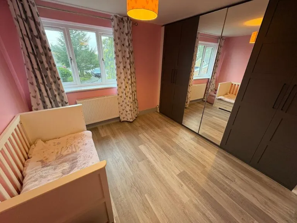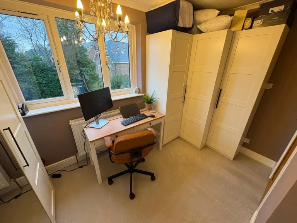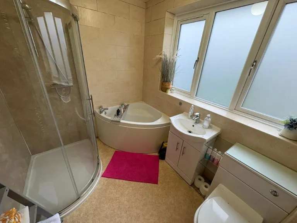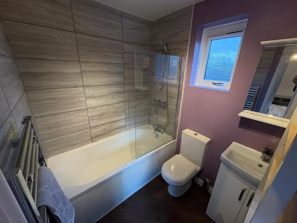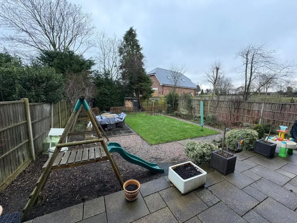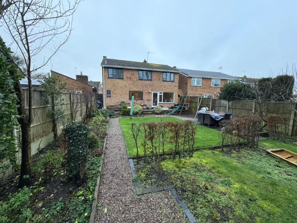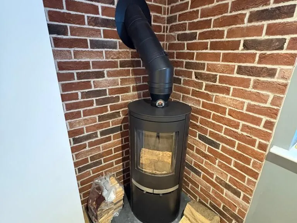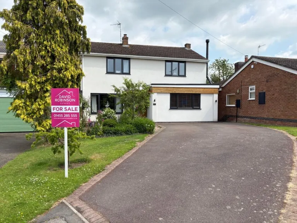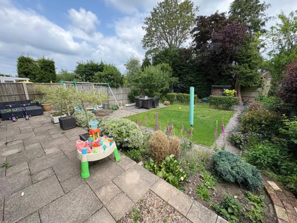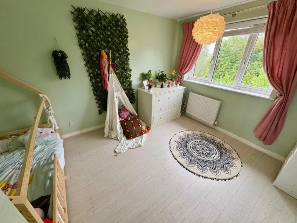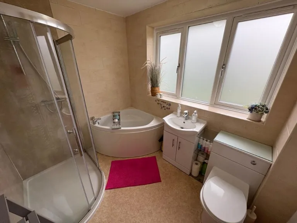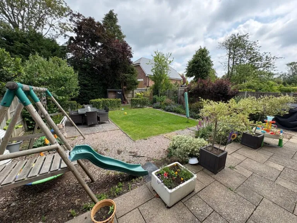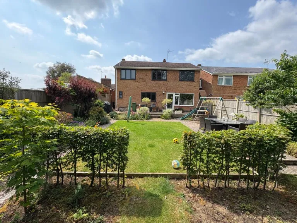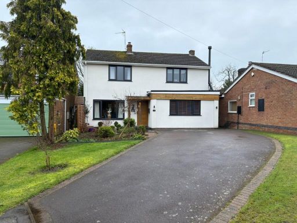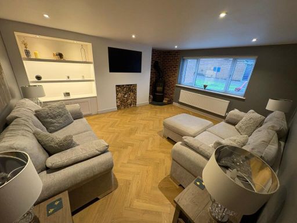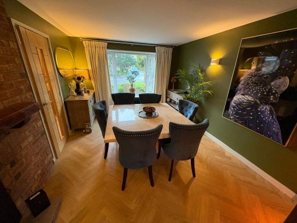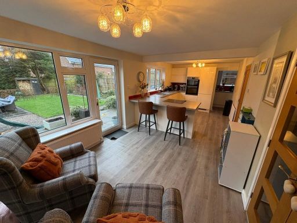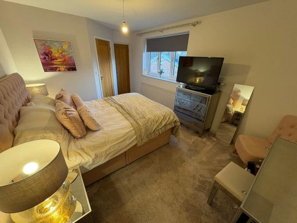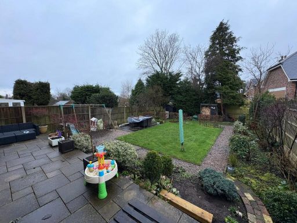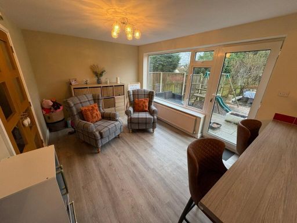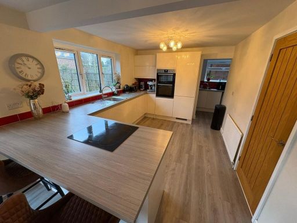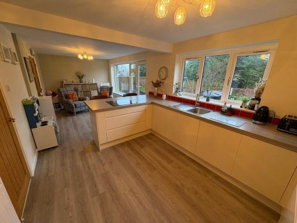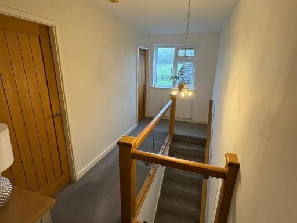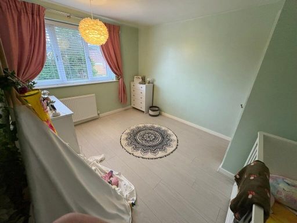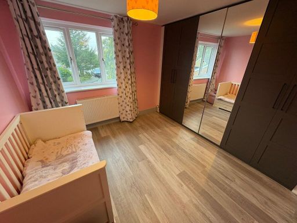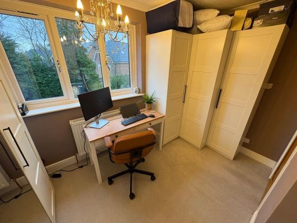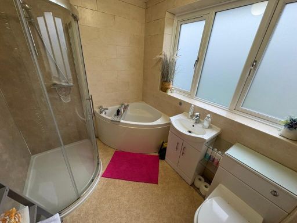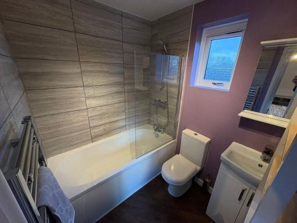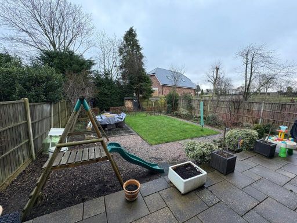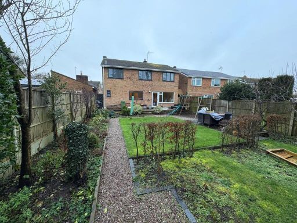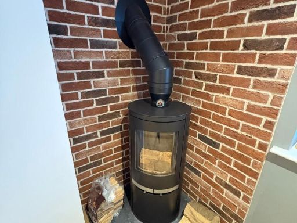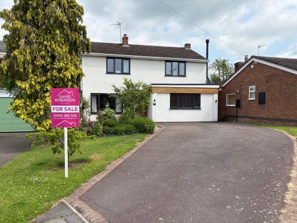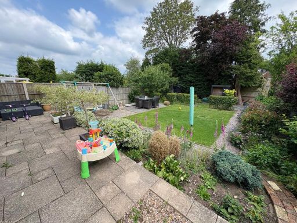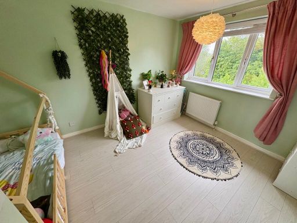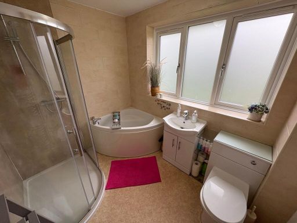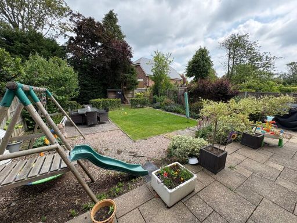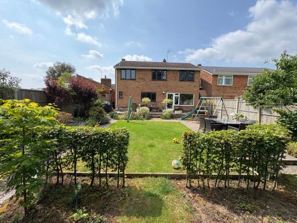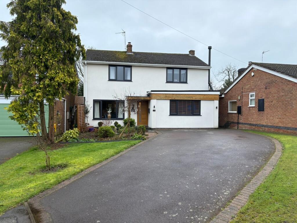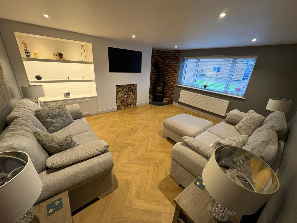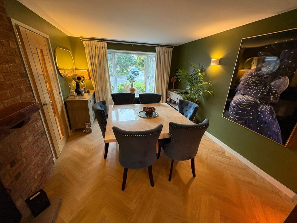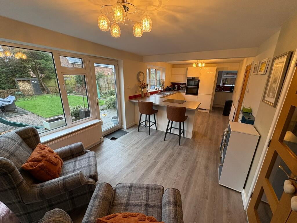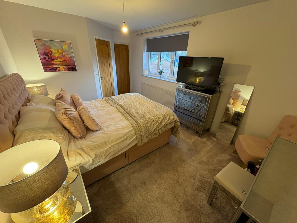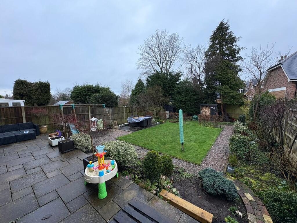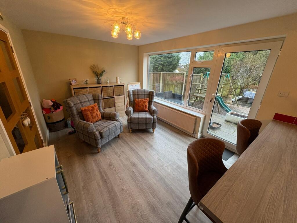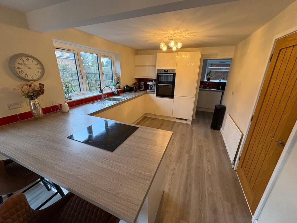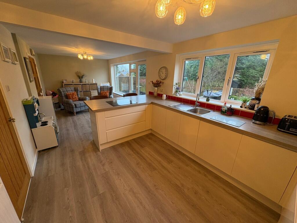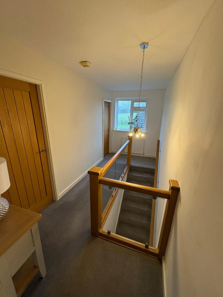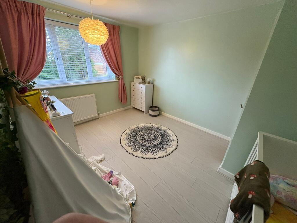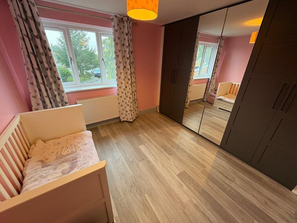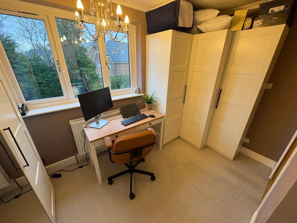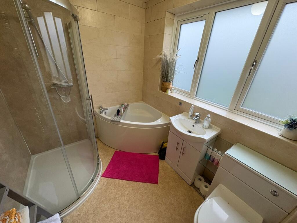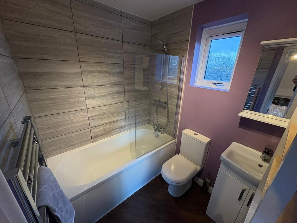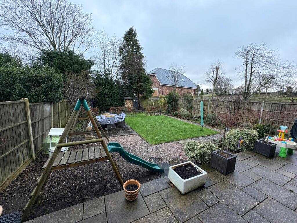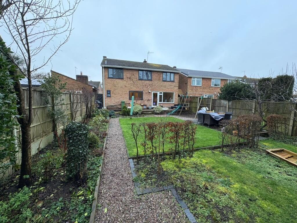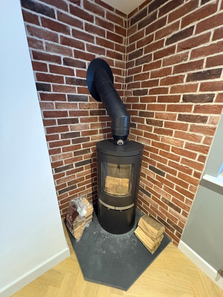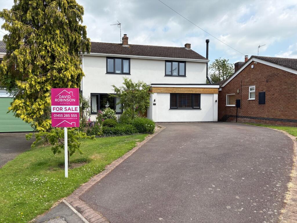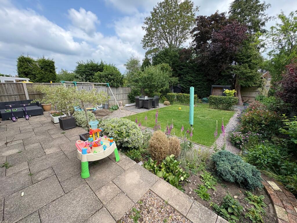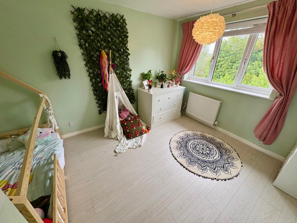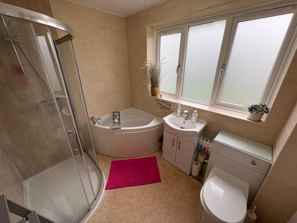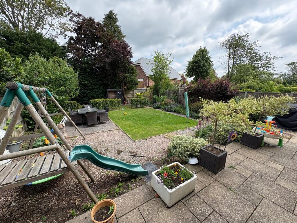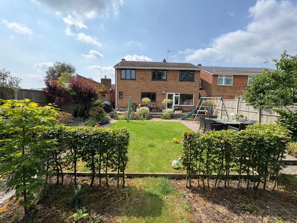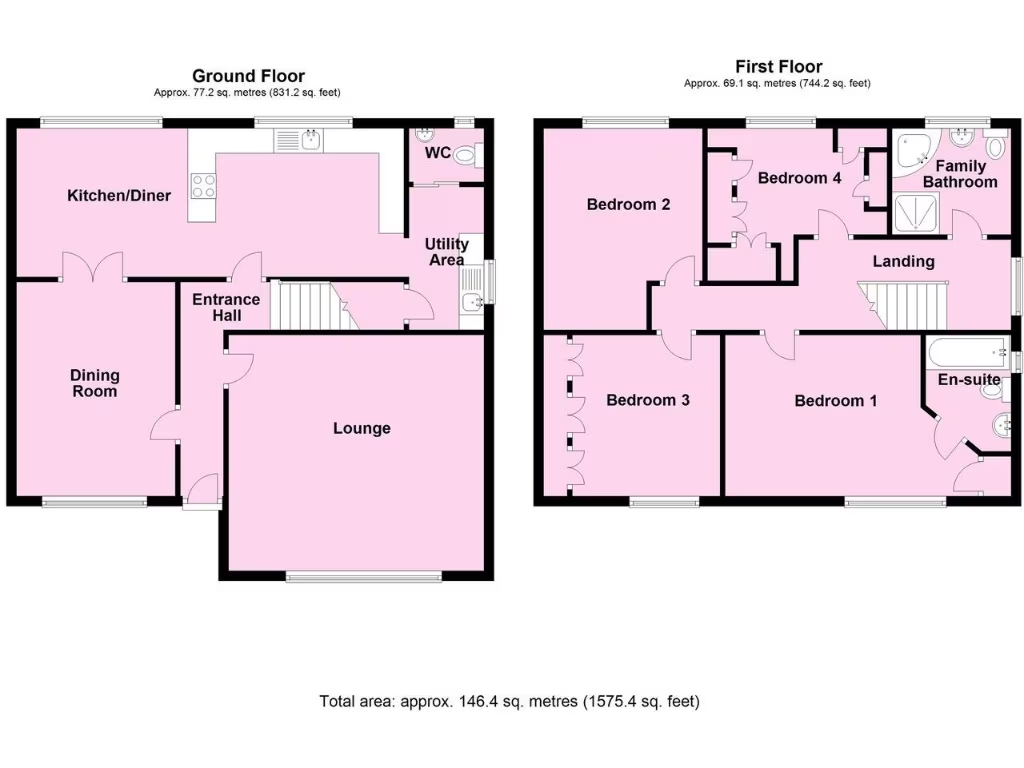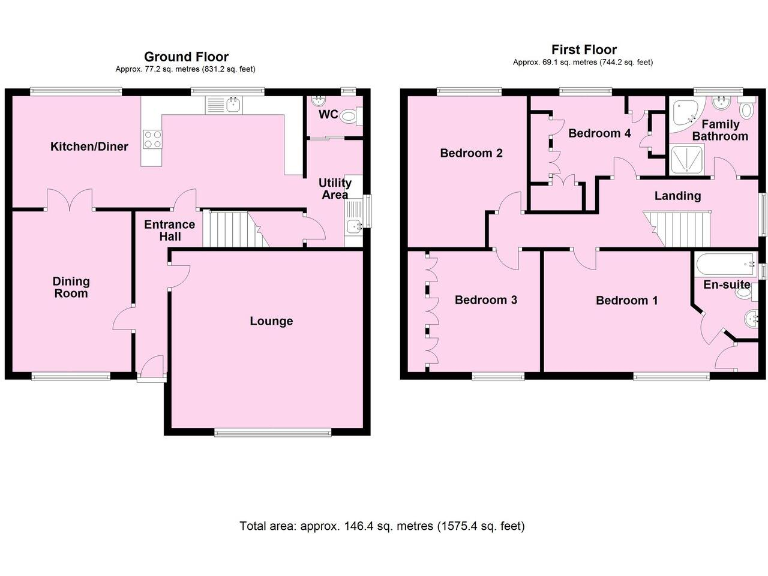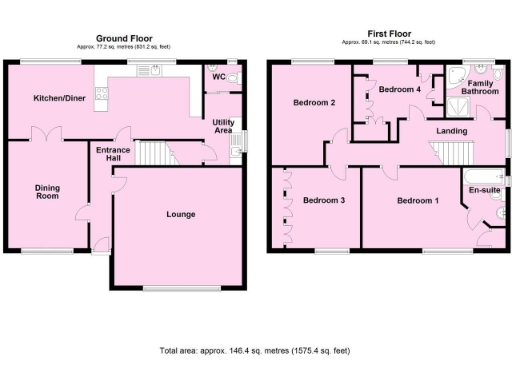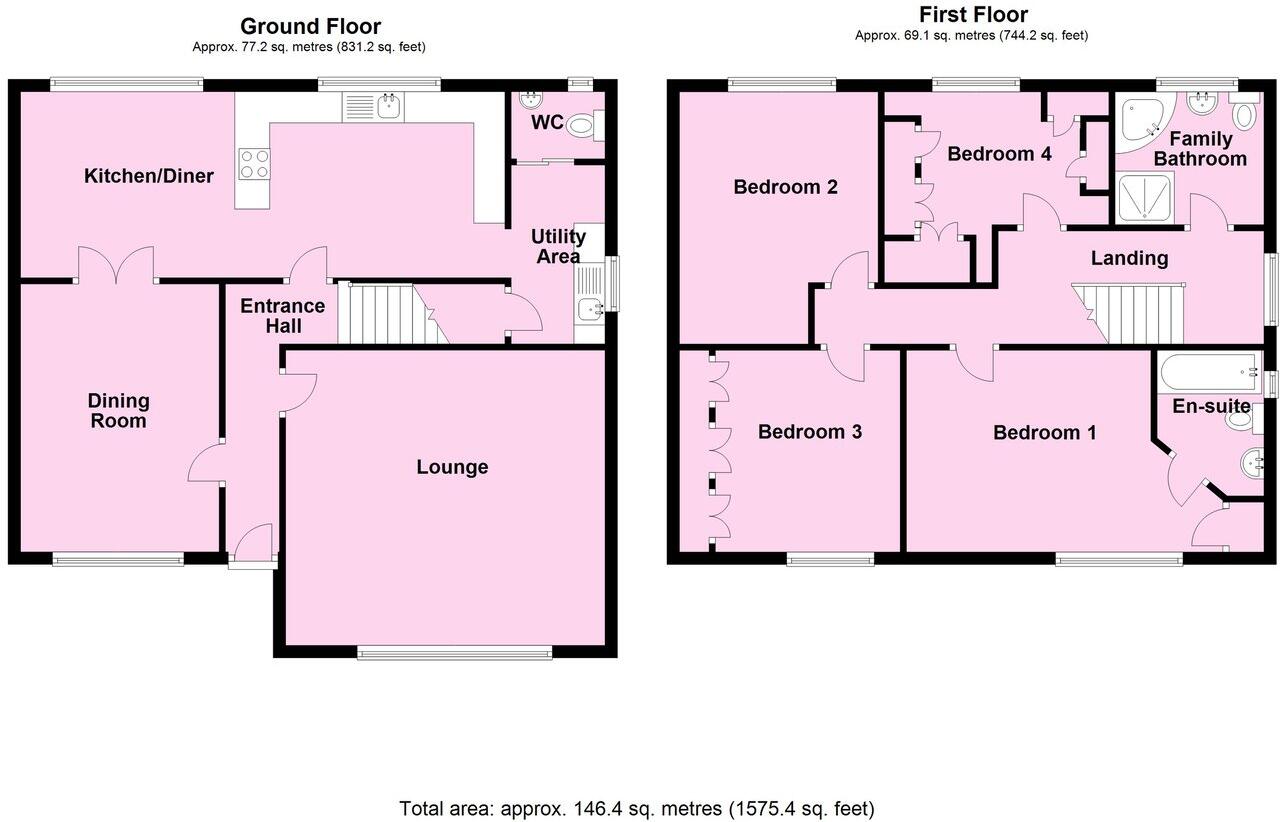Summary - 10, St. Margarets Drive, Leire LE17 5HW
4 bed 3 bath Detached
Large four-bed detached home with garden, parking and certified subsidence repair..
- Detached four-bedroom family home on a large village plot
- Lounge with wood-burning stove and open dining area
- Fitted kitchen-diner, utility room and downstairs WC
- Master bedroom with en-suite plus family bathroom
- Ample off-road parking for multiple vehicles
- Double glazing fitted post-2002; filled cavity walls
- Historic subsidence in 1990s, fully repaired and certified
- Slow broadband speeds and average mobile signal in village
A spacious four-bedroom detached family home set on a large plot in the desirable village of Leire. The ground floor offers a lounge with a wood-burning stove, dining area and a fitted kitchen-diner with utility and downstairs WC — practical living space for family life and entertaining. Upstairs there are four large bedrooms, a master en-suite and a family bathroom.
Practical comforts include mains gas central heating to radiators, double glazing fitted after 2002, filled cavity walls and ample off-street parking for multiple vehicles. The attractive private rear garden provides space for children, pets and outdoor entertaining. The house sits in an affluent, low-crime village with good local schools and countryside character.
Notable points to be aware of: a subsidence issue was recorded and fully rectified in the 1990s with certification available. Broadband speeds are slow in the area and mobile signal is average; council tax is above average. No known planning permissions or mining/coalfield constraints have been reported. Early viewing is recommended to assess the accommodation and garden for your needs.
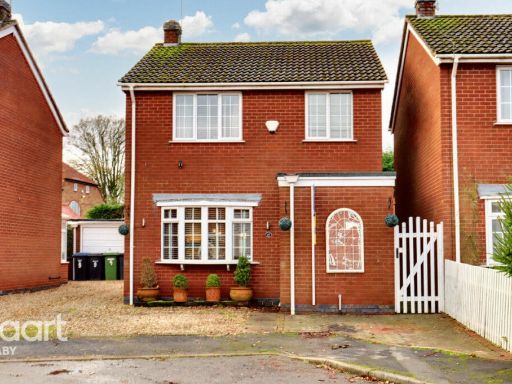 3 bedroom detached house for sale in St Peters Close, Lutterworth, LE17 — £270,000 • 3 bed • 1 bath • 1053 ft²
3 bedroom detached house for sale in St Peters Close, Lutterworth, LE17 — £270,000 • 3 bed • 1 bath • 1053 ft²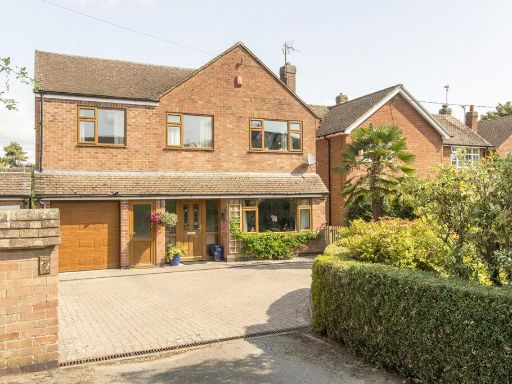 4 bedroom detached house for sale in Frolesworth Road, Leire, Lutterworth, LE17 — £550,000 • 4 bed • 2 bath • 1813 ft²
4 bedroom detached house for sale in Frolesworth Road, Leire, Lutterworth, LE17 — £550,000 • 4 bed • 2 bath • 1813 ft²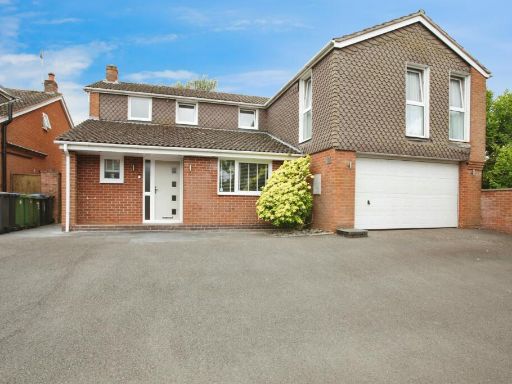 4 bedroom detached house for sale in Wales Orchard, Leire, Lutterworth, LE17 — £585,000 • 4 bed • 2 bath • 2096 ft²
4 bedroom detached house for sale in Wales Orchard, Leire, Lutterworth, LE17 — £585,000 • 4 bed • 2 bath • 2096 ft²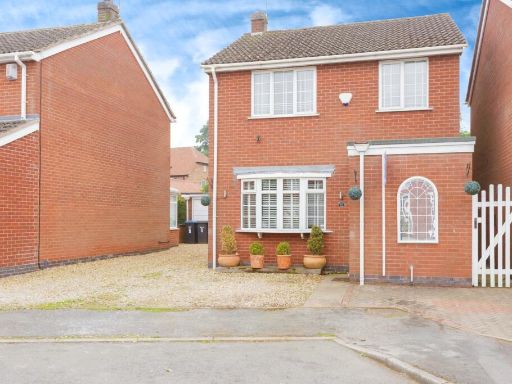 3 bedroom detached house for sale in St. Peters Close, Leire, Lutterworth, Leicestershire, LE17 — £270,000 • 3 bed • 1 bath • 1049 ft²
3 bedroom detached house for sale in St. Peters Close, Leire, Lutterworth, Leicestershire, LE17 — £270,000 • 3 bed • 1 bath • 1049 ft²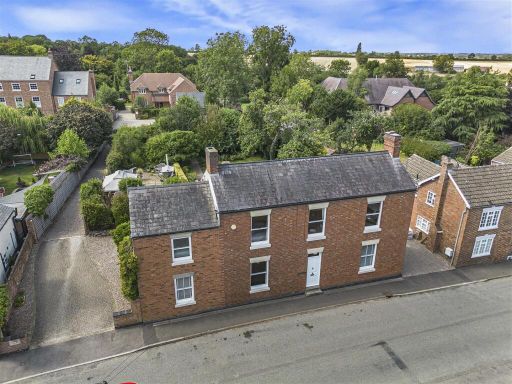 4 bedroom detached house for sale in Main Street, Leire, Lutterworth, LE17 — £825,000 • 4 bed • 3 bath • 2595 ft²
4 bedroom detached house for sale in Main Street, Leire, Lutterworth, LE17 — £825,000 • 4 bed • 3 bath • 2595 ft²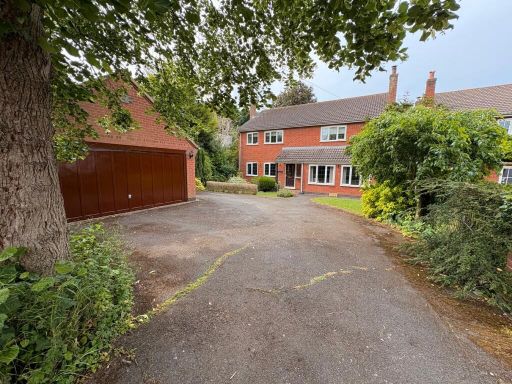 5 bedroom detached house for sale in Frolesworth Road, Leire, Lutterworth, LE17 — £795,000 • 5 bed • 4 bath • 2354 ft²
5 bedroom detached house for sale in Frolesworth Road, Leire, Lutterworth, LE17 — £795,000 • 5 bed • 4 bath • 2354 ft²