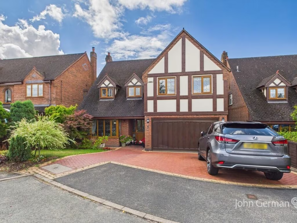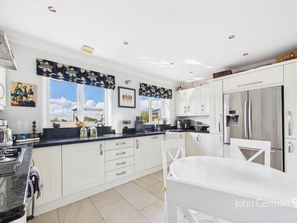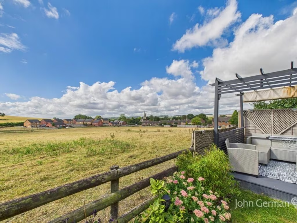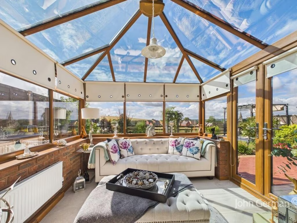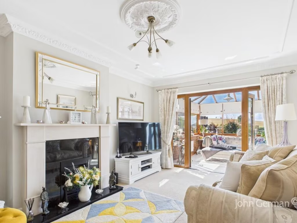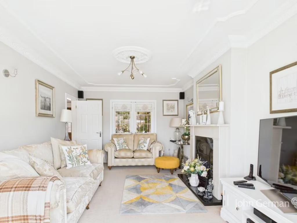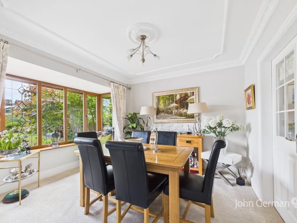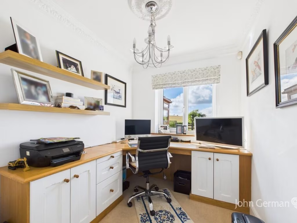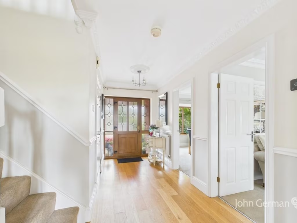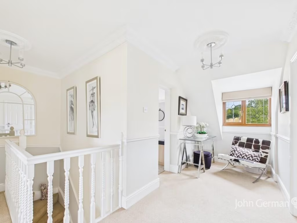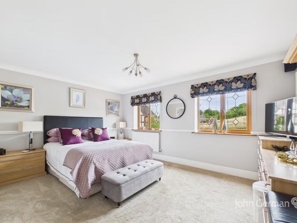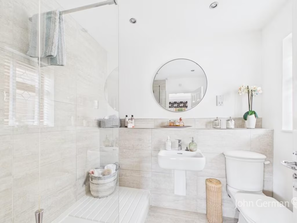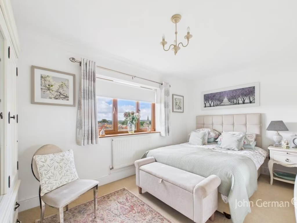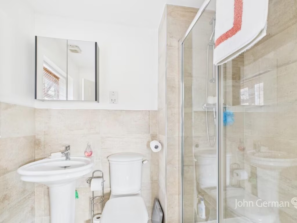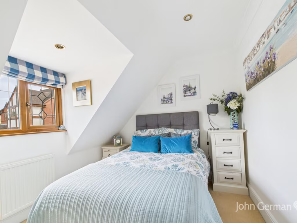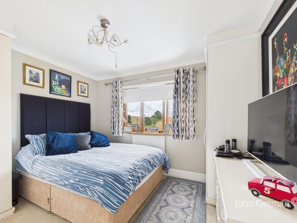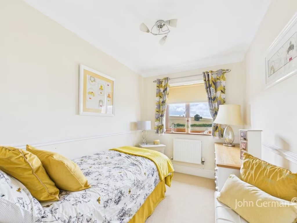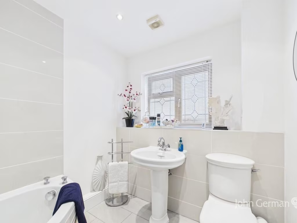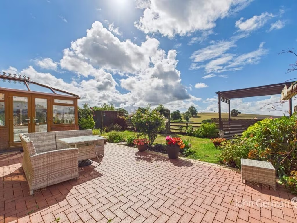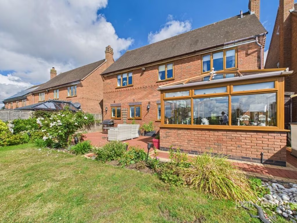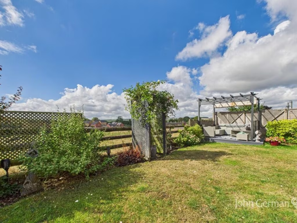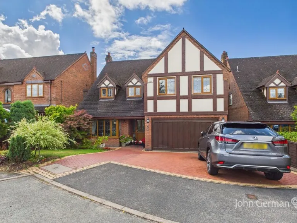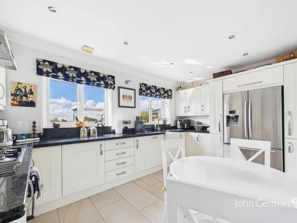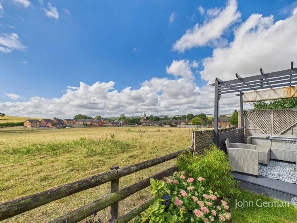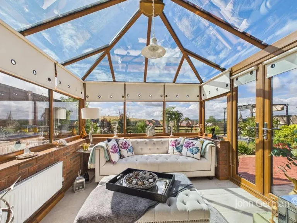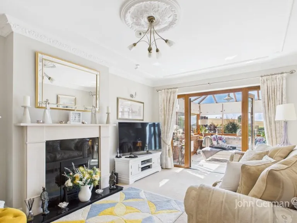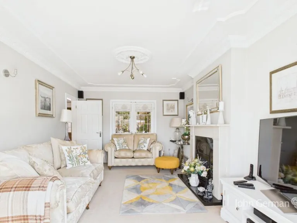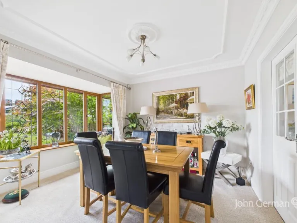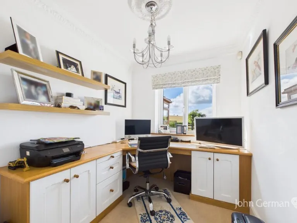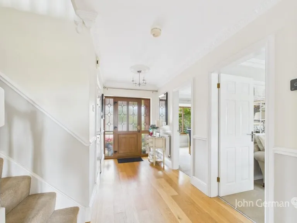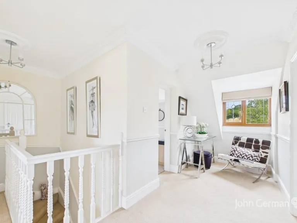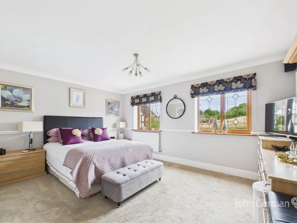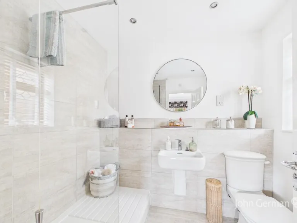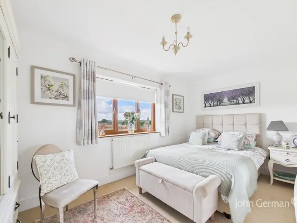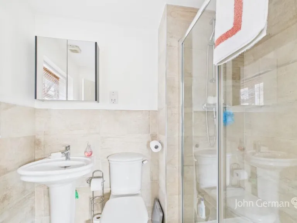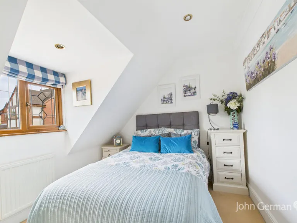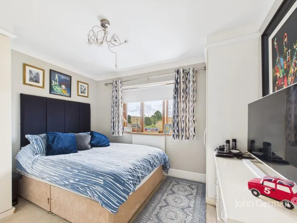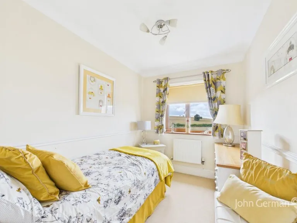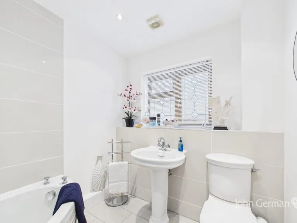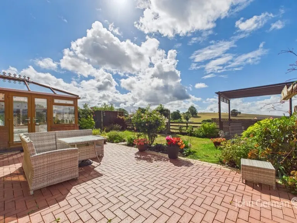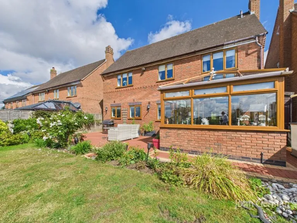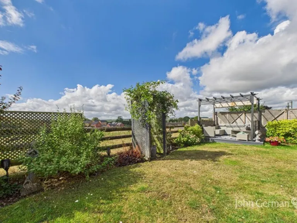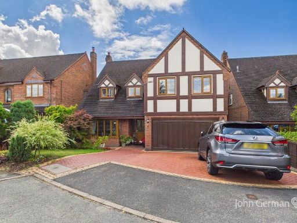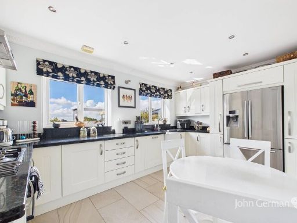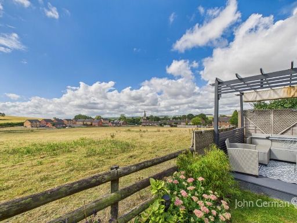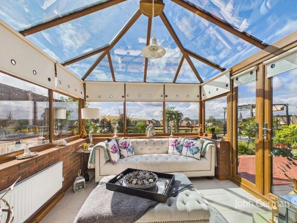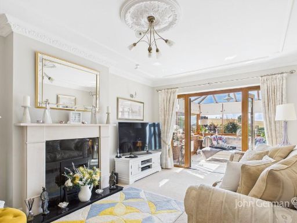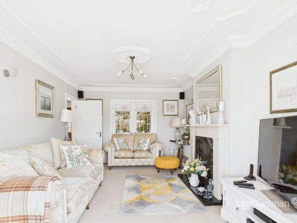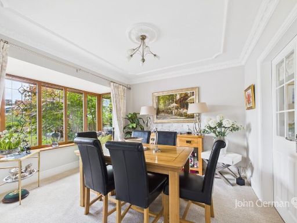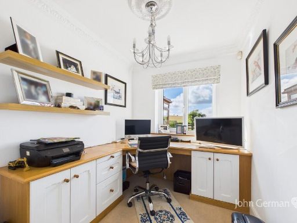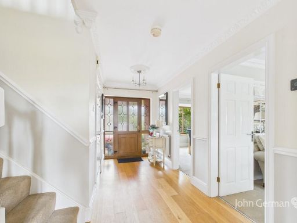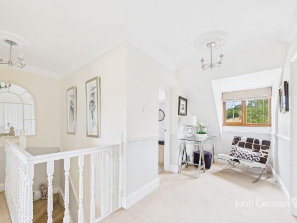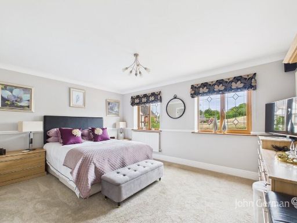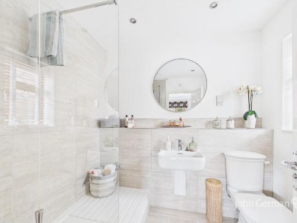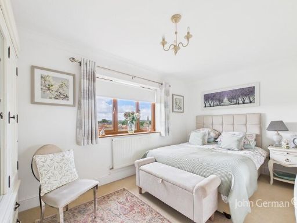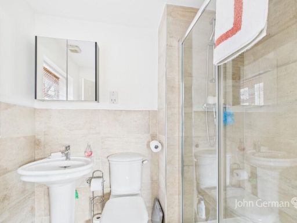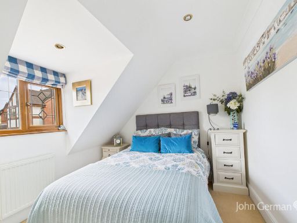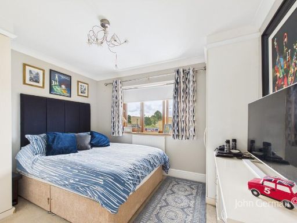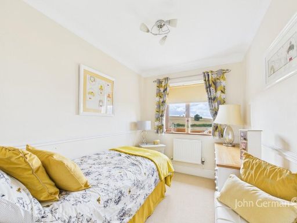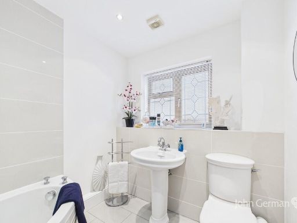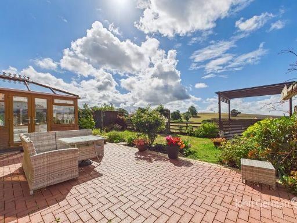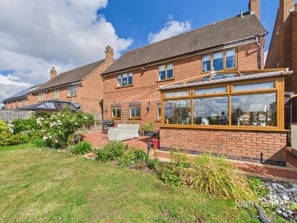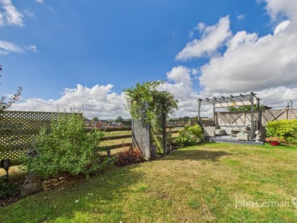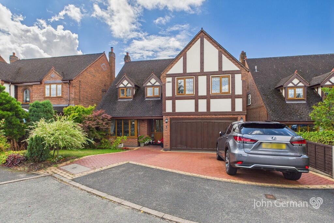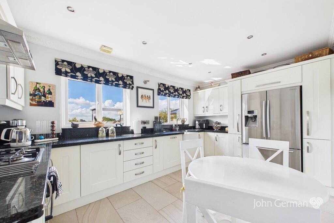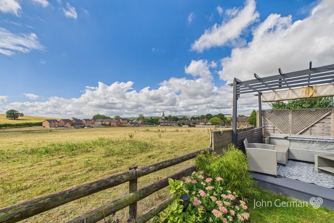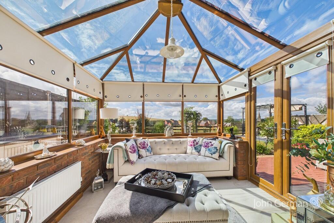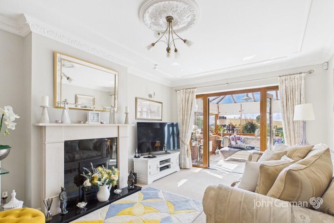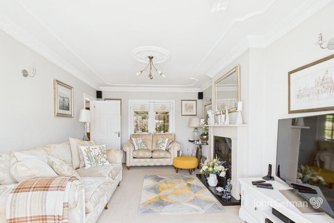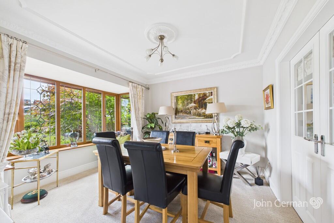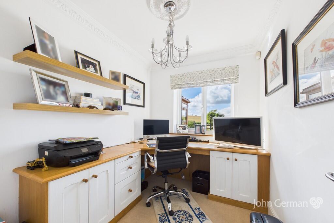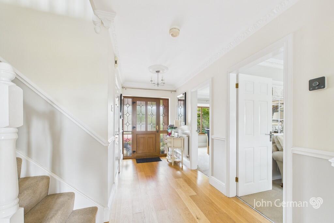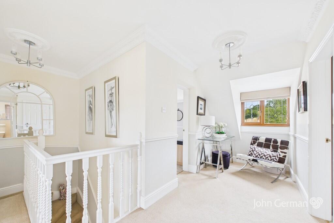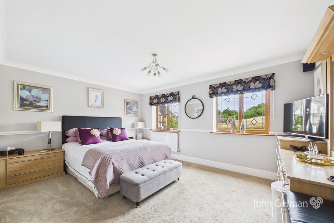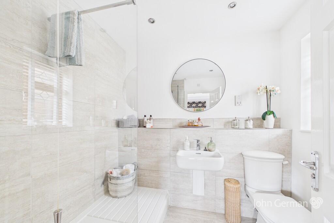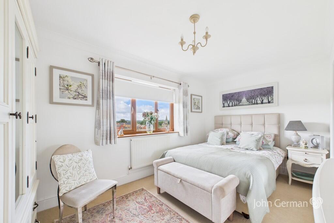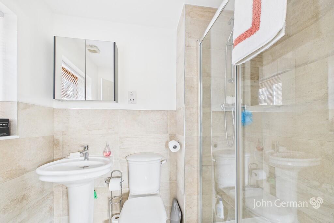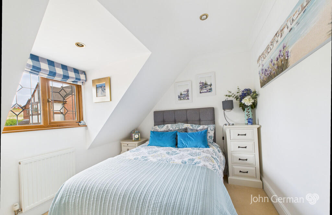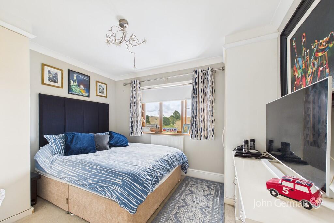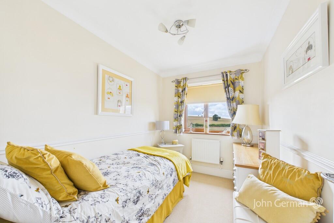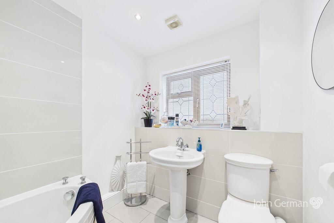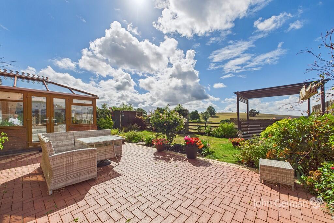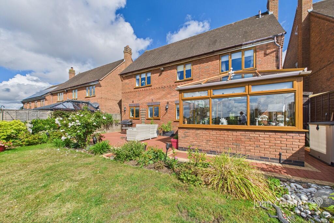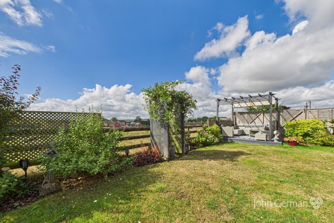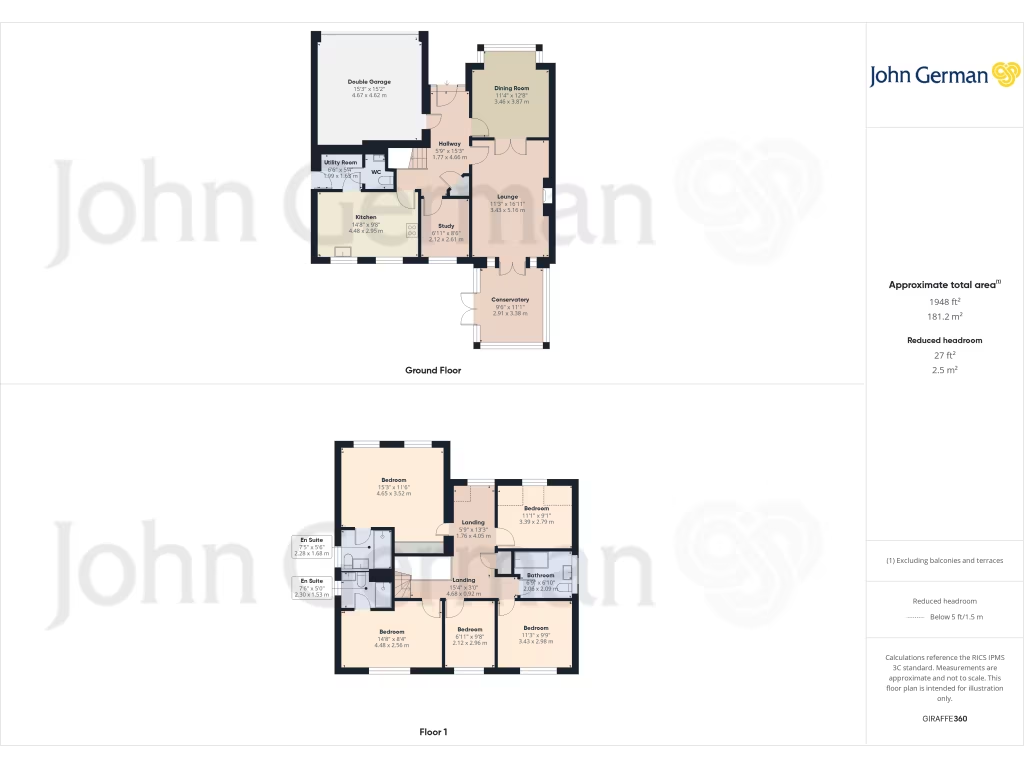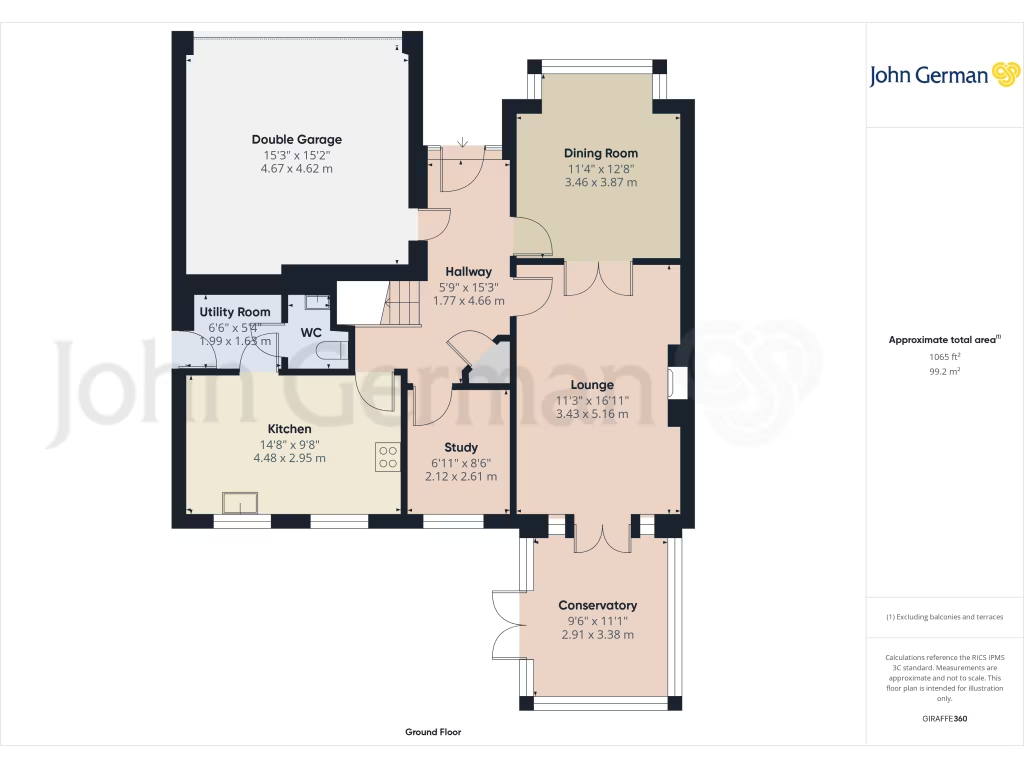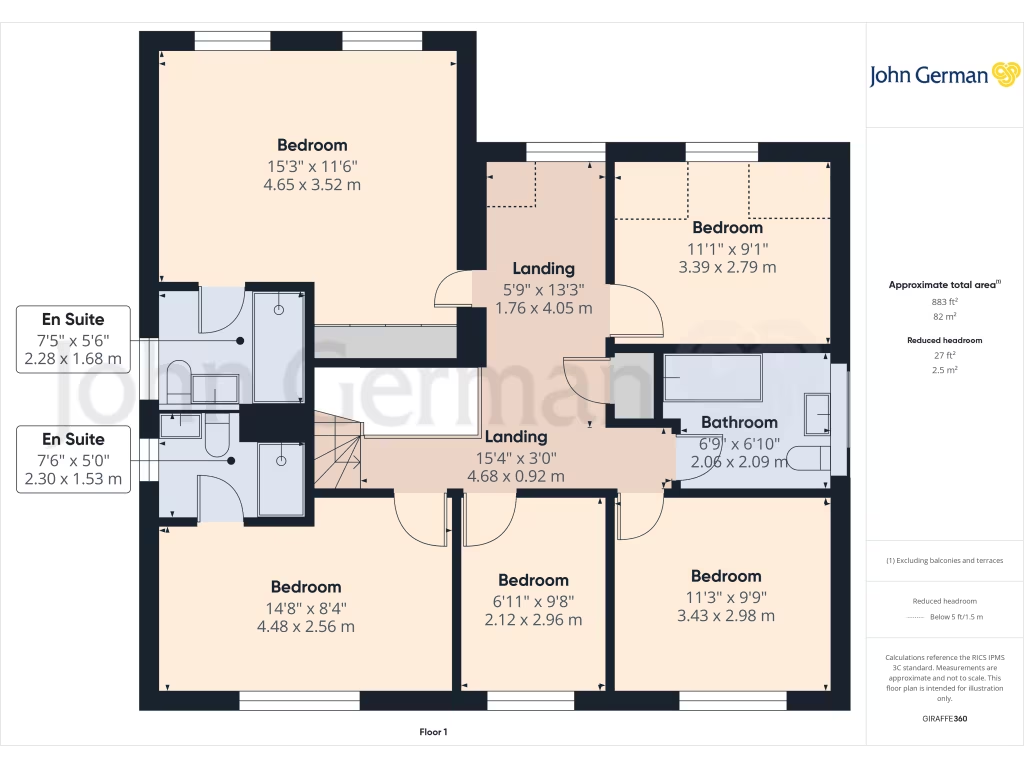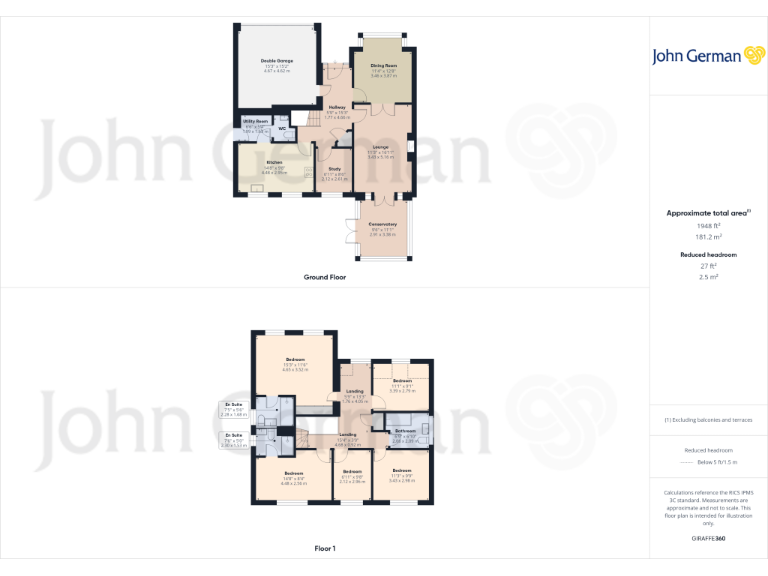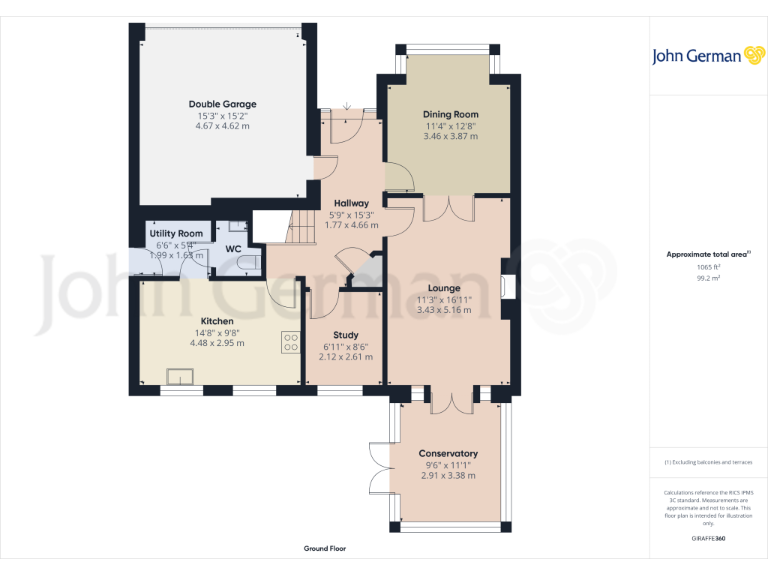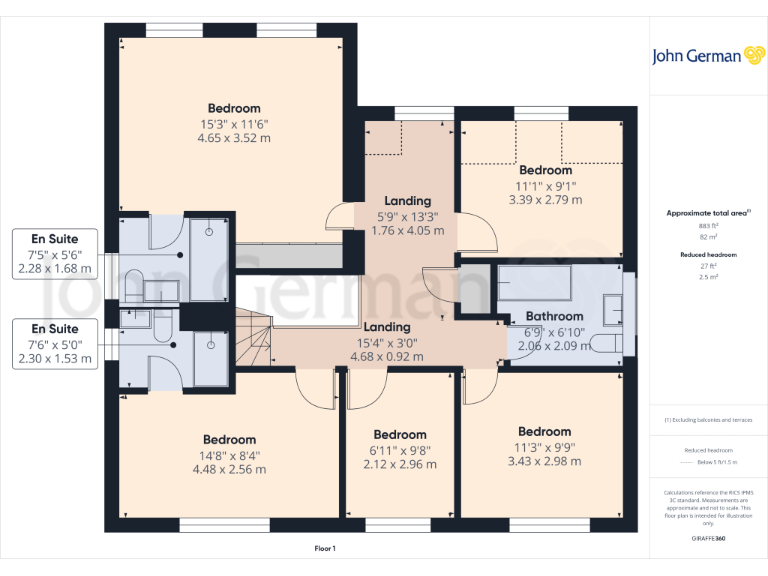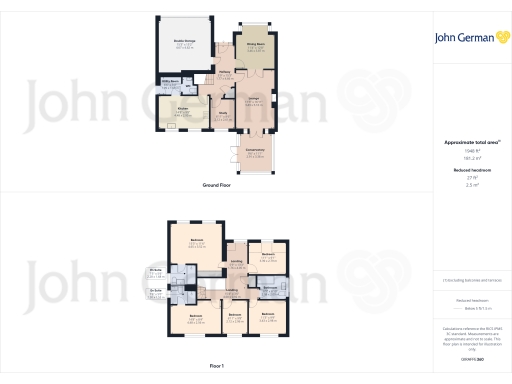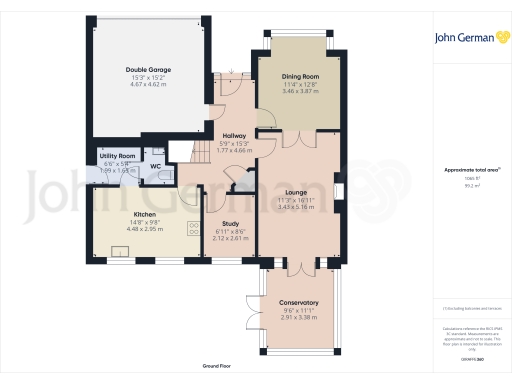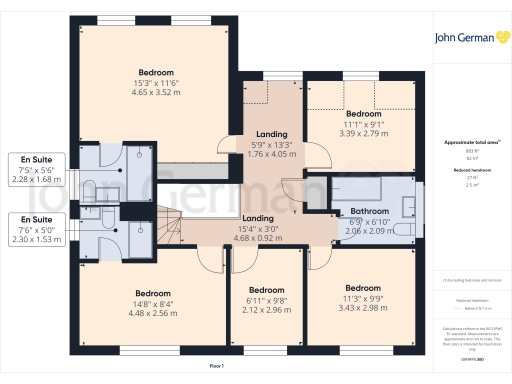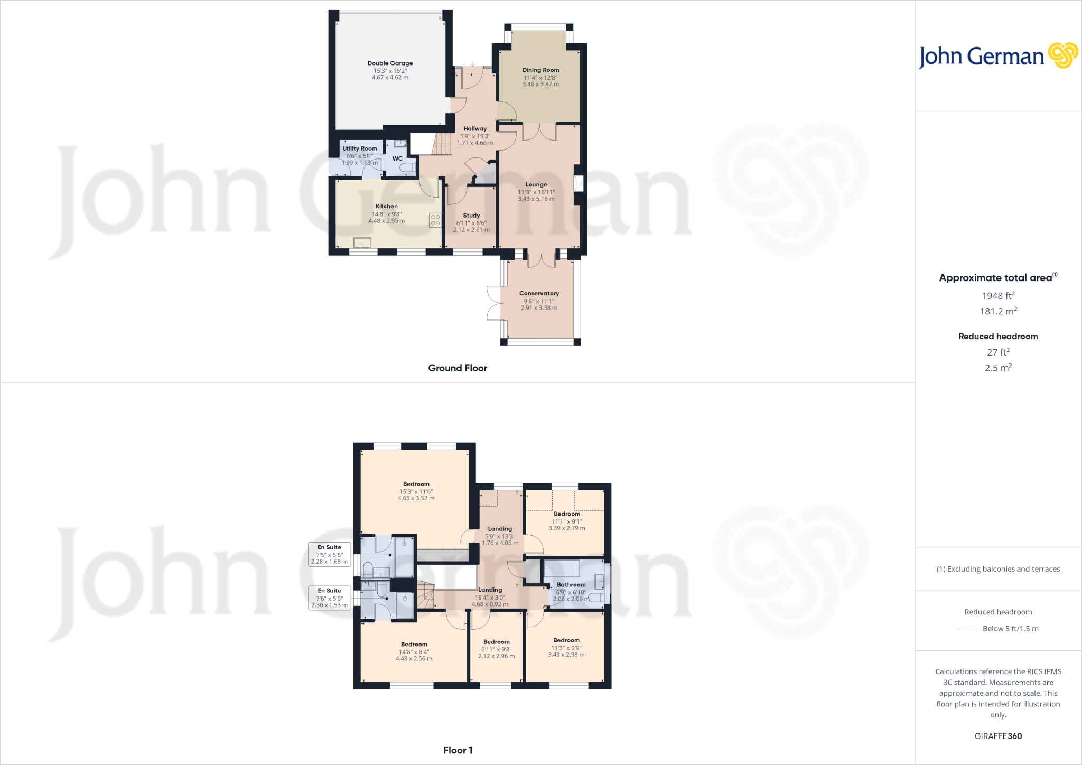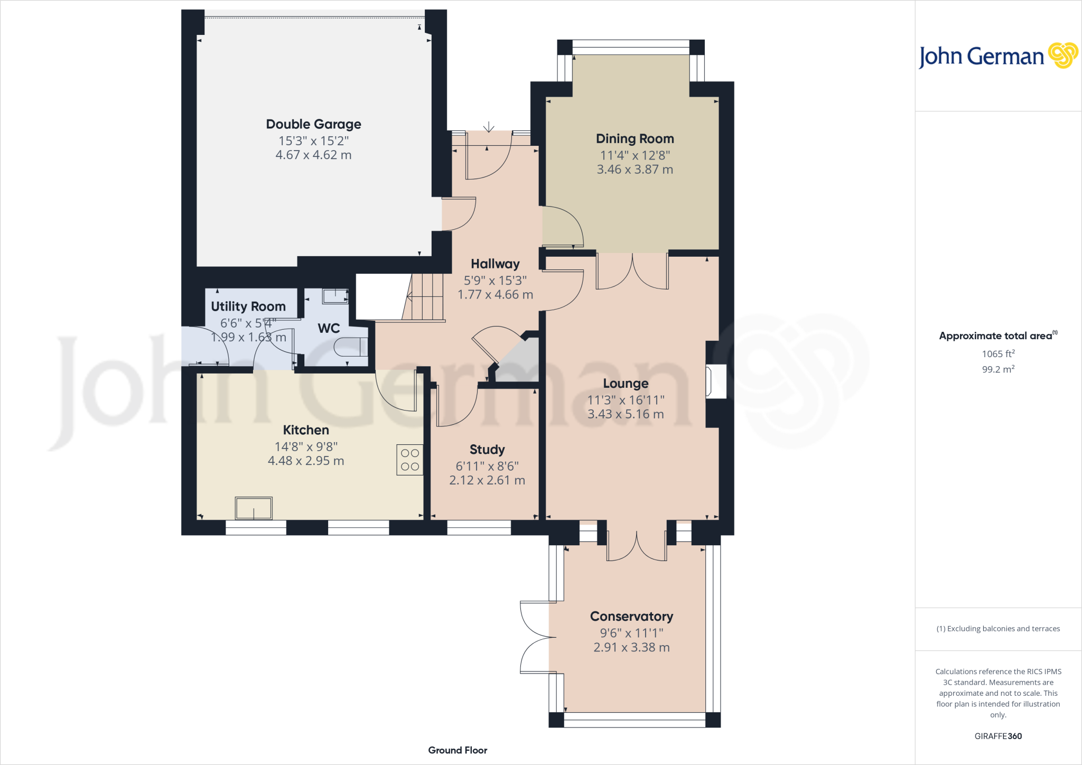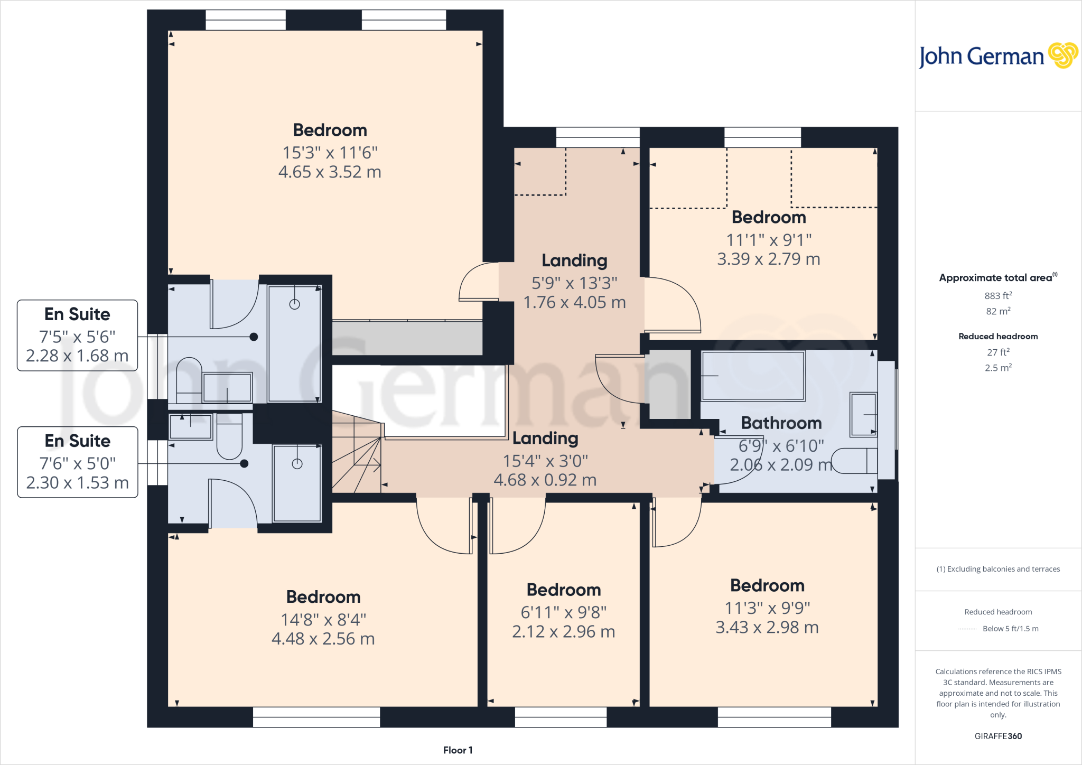Summary - 5 GRANGE COURT HIXON STAFFORD ST18 0GQ
5 bed 3 bath Detached
Five bedrooms, principal and second with en suites
Set at the end of an exclusive cul-de-sac in Hixon, this spacious five‑bedroom Tudor‑style detached house suits a large family seeking generous living space and countryside views. The well‑planned ground floor includes three reception rooms, a conservatory and a breakfast kitchen with utility, offering flexible space for family life and home working. Practical features include a double garage, double‑width driveway and a decent plot with a sun terrace, lawn and raised deck.
The principal suite and second bedroom both have en suites, while three further bedrooms share a well‑appointed family bathroom — a layout that suits multi‑generational living or guests. Modern comforts include mains gas central heating, double glazing and fast broadband and mobile coverage. The property is freehold and sits in a very affluent area with good local primary schools and easy access to nearby countryside attractions.
Be aware of some important considerations: the EPC is rated D and Council Tax is in Band G, so running costs may be higher than average. The property sits off a shared private cul‑de‑sac and there is planning permission for residential development on the land opposite, which could affect outlook and privacy. Purchasers should confirm tenure, services and any rights/covenants from the title documents.
Overall this is a comfortable, well‑appointed family home with scope to personalise finishes and maintain or improve energy efficiency. It will particularly appeal to families who value space, countryside views and a village setting, while being close enough for commuting and local amenities.
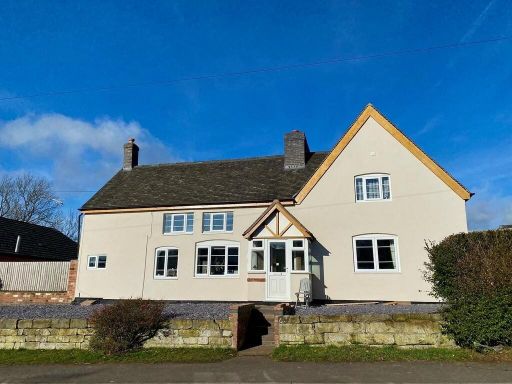 3 bedroom detached house for sale in Church Road, Hixon, ST18 — £535,000 • 3 bed • 3 bath • 1899 ft²
3 bedroom detached house for sale in Church Road, Hixon, ST18 — £535,000 • 3 bed • 3 bath • 1899 ft²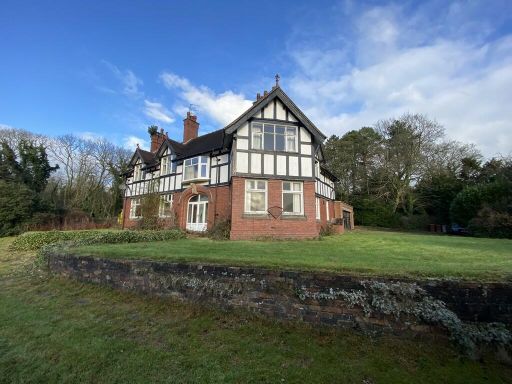 5 bedroom detached house for sale in Clay Lake, Endon, ST9 — £595,000 • 5 bed • 2 bath • 3055 ft²
5 bedroom detached house for sale in Clay Lake, Endon, ST9 — £595,000 • 5 bed • 2 bath • 3055 ft²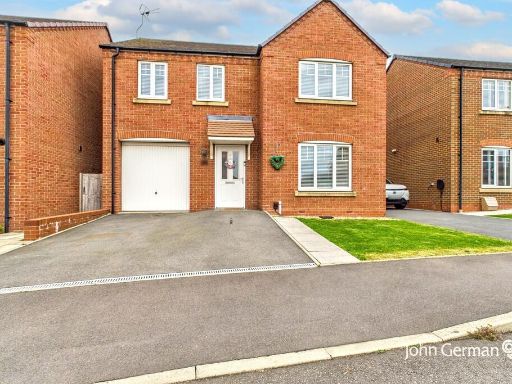 4 bedroom detached house for sale in Elizabeth Gardens, Hixon, ST18 — £350,000 • 4 bed • 3 bath • 1376 ft²
4 bedroom detached house for sale in Elizabeth Gardens, Hixon, ST18 — £350,000 • 4 bed • 3 bath • 1376 ft²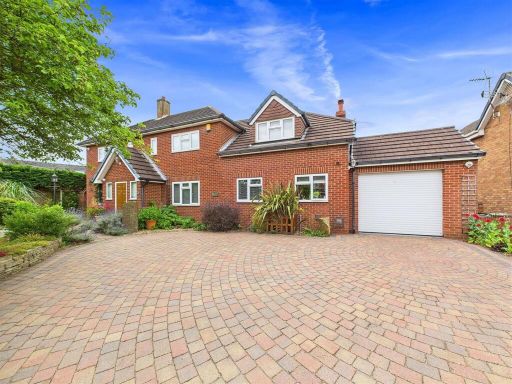 5 bedroom detached house for sale in Long Lane, Fradley, Lichfield, WS13 — £765,000 • 5 bed • 3 bath • 2500 ft²
5 bedroom detached house for sale in Long Lane, Fradley, Lichfield, WS13 — £765,000 • 5 bed • 3 bath • 2500 ft²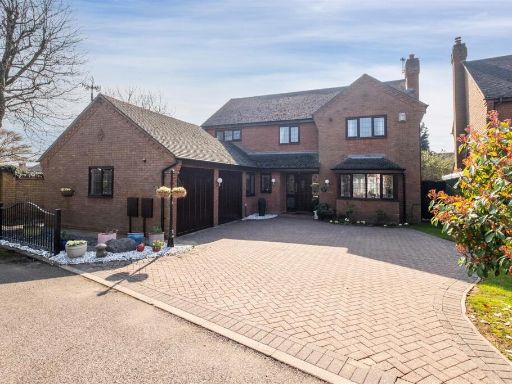 4 bedroom detached house for sale in Fox Court, Kings Bromley, DE13 — £745,000 • 4 bed • 2 bath • 2228 ft²
4 bedroom detached house for sale in Fox Court, Kings Bromley, DE13 — £745,000 • 4 bed • 2 bath • 2228 ft²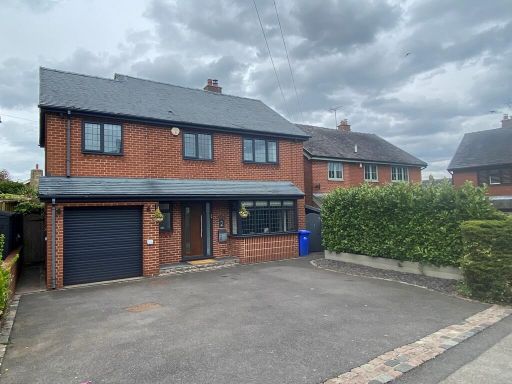 4 bedroom detached house for sale in Church Farm Close, Stramshall, ST14 — £354,750 • 4 bed • 2 bath • 1249 ft²
4 bedroom detached house for sale in Church Farm Close, Stramshall, ST14 — £354,750 • 4 bed • 2 bath • 1249 ft²