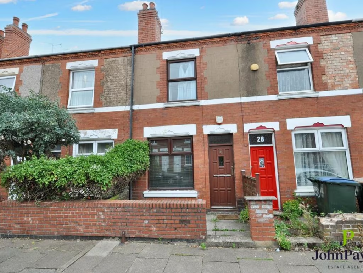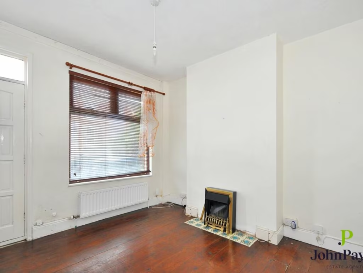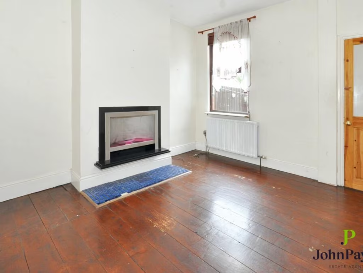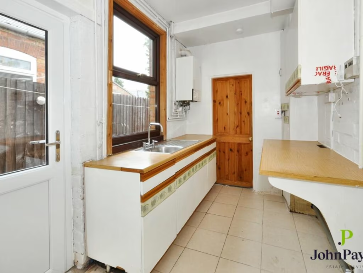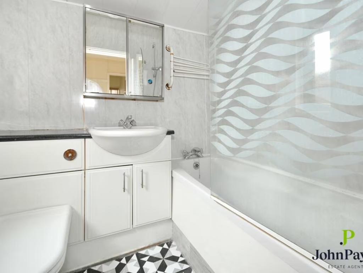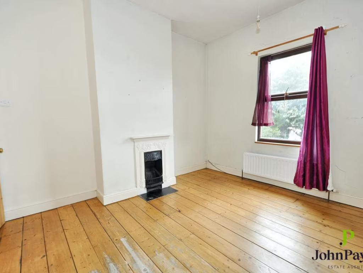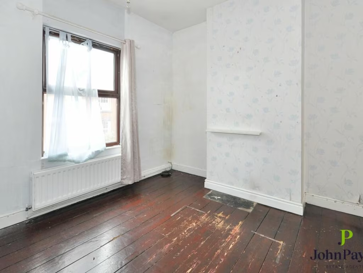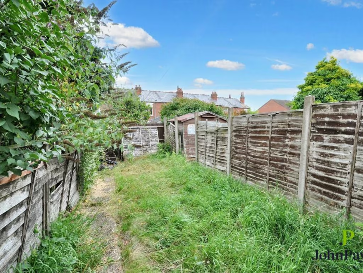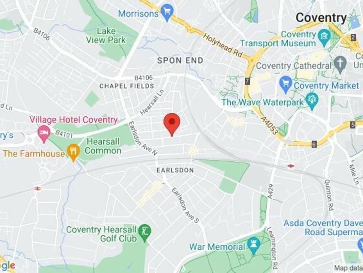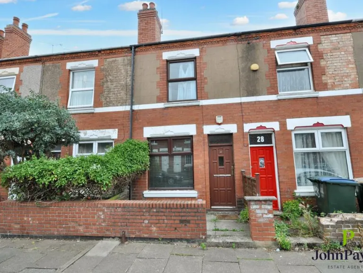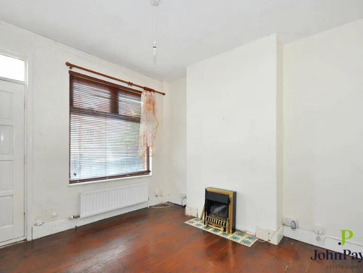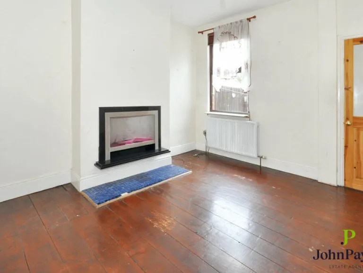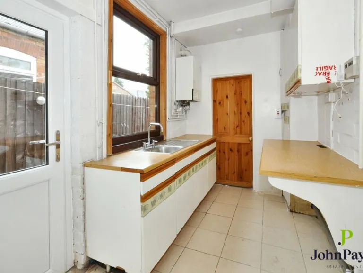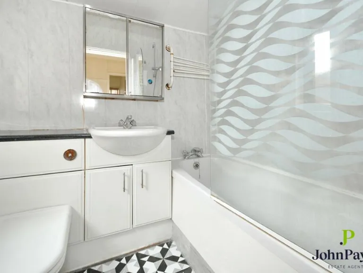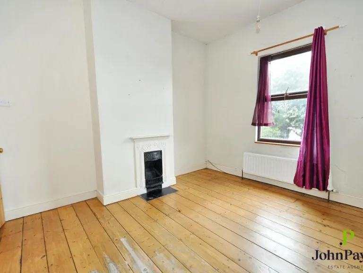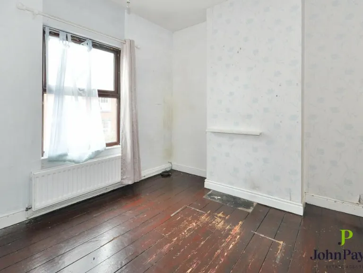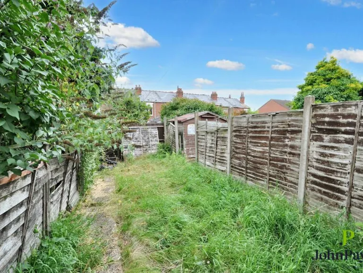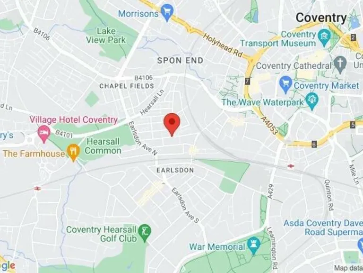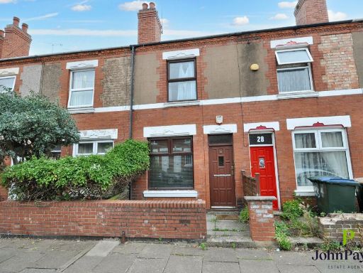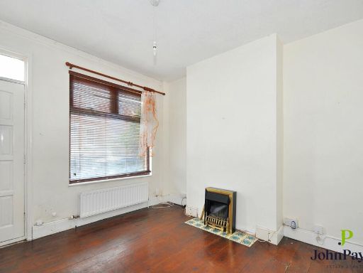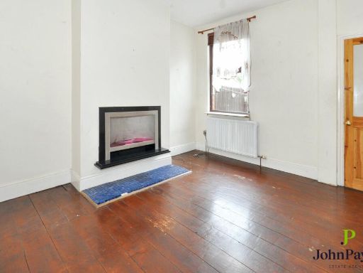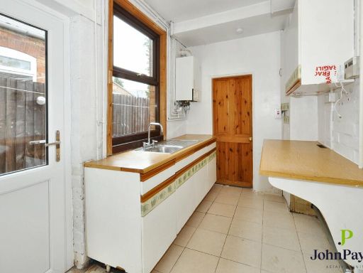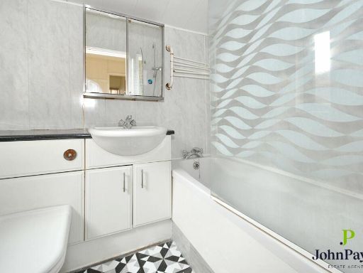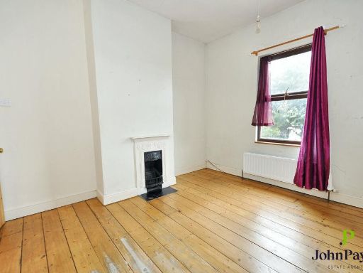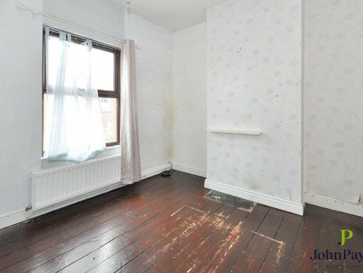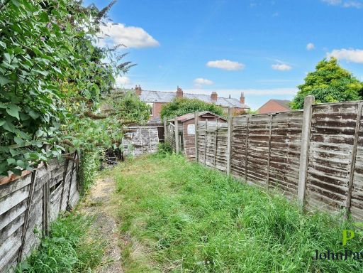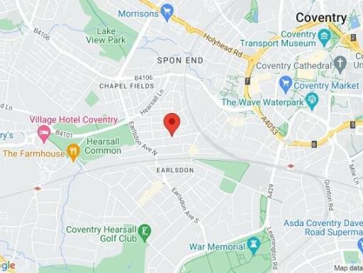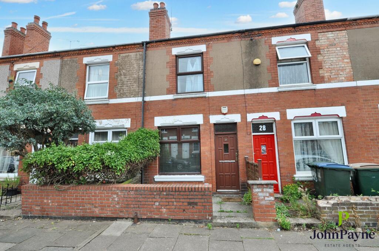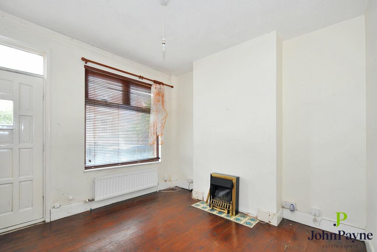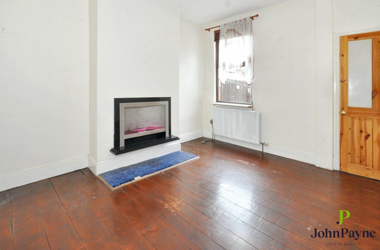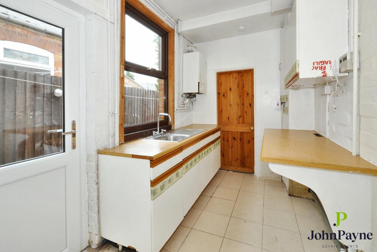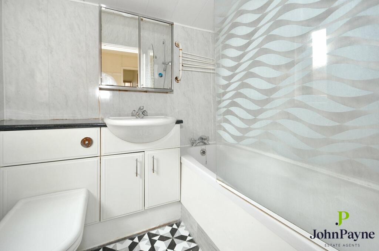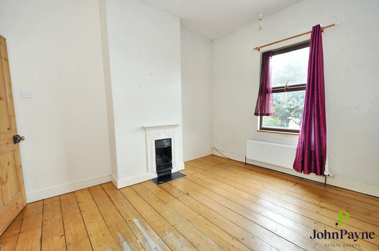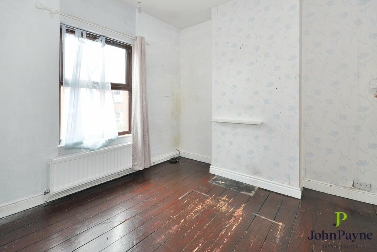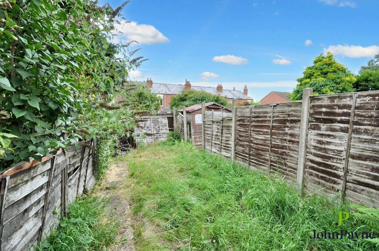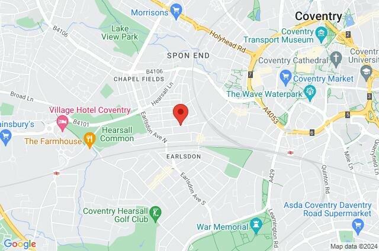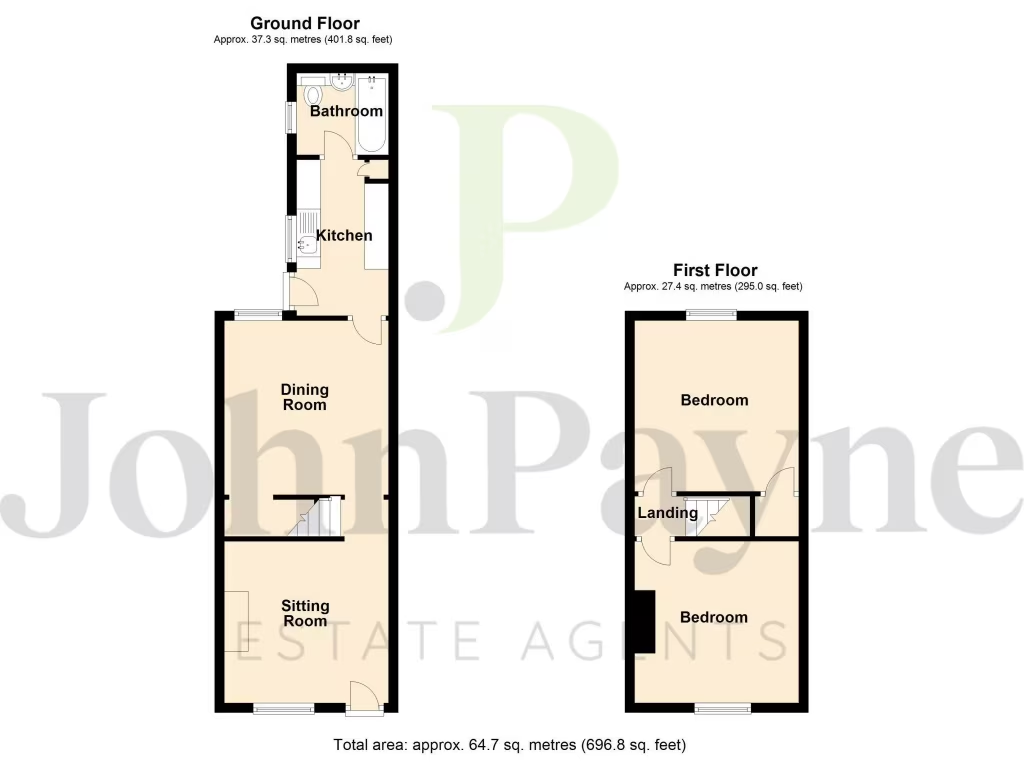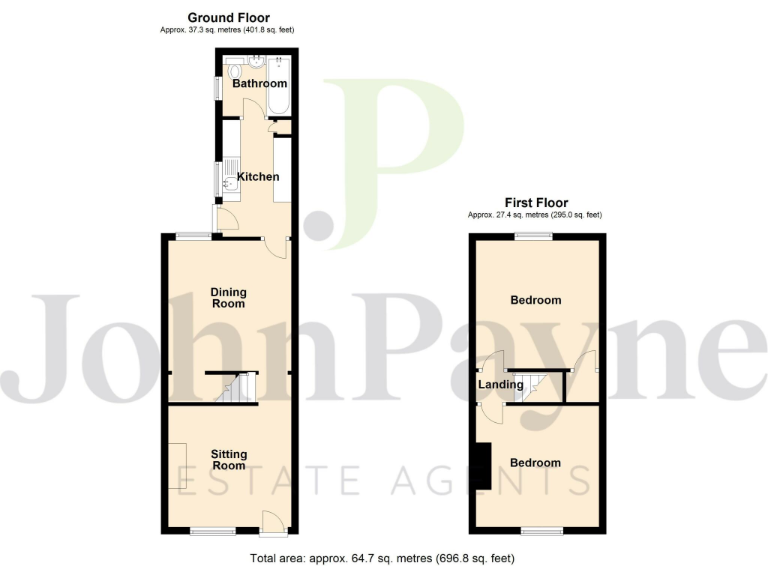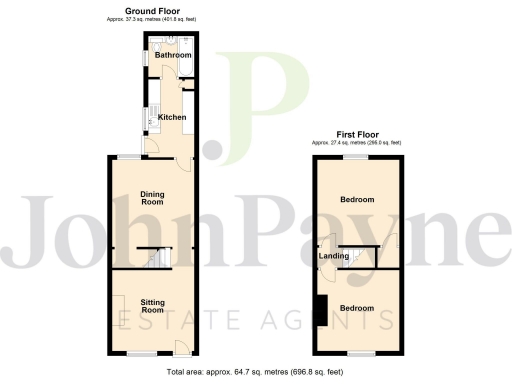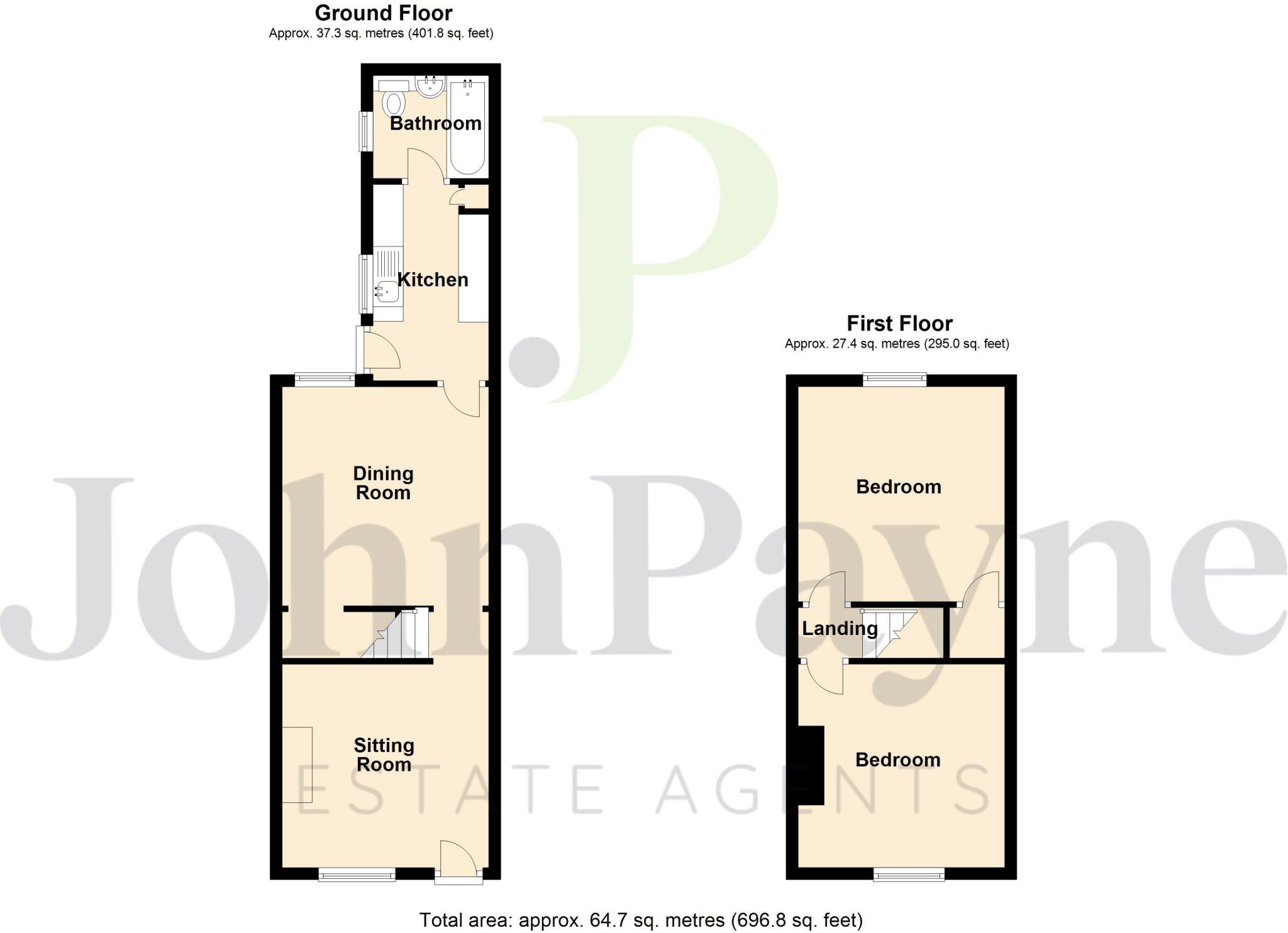Summary - 30 MELBOURNE ROAD EARLSDON COVENTRY CV5 6JP
2 bed 1 bath Terraced
Traditional mid-terrace in Earlsdon — renovation opportunity, freehold, vacant possession..
- Two double bedrooms and two reception rooms on a compact 696 sq ft plan
- Freehold with immediate vacant possession
- Requires full modernisation: kitchen, bathroom and cosmetic works
- Solid brick walls likely lack cavity insulation (thermal upgrade needed)
- Gas boiler and radiators present; double glazing already installed
- Small front and rear gardens; low-maintenance outdoor space
- Popular Earlsdon location near shops, schools and transport links
- Modest plot size and average room dimensions (not spacious)
A traditional two-bedroom mid-terrace in Earlsdon offered with immediate vacant possession and clear potential for a first-time buyer or investor. The house retains period character—brick façade, sash-style windows and a compact layout with separate lounge and rear dining room. Gas central heating and double glazing are already fitted, easing immediate warmth and comfort.
The property requires modernisation throughout: cosmetic updating, kitchen and bathroom refurbishment and likely improved internal insulation (solid brick walls assumed uninsulated). The footprint is modest (approximately 696 sq ft) with small front and rear gardens suited to low-maintenance outdoor space rather than large landscaping projects.
Location is a strong selling point: Earlsdon’s cosmopolitan, student-and-professional neighbourhood provides good local amenities, frequent public transport and several well-regarded schools nearby. Freehold tenure, low local crime and very cheap council tax add running-cost advantages for buyers seeking value.
This house suits buyers wanting a renovation project to add value, or a straightforward rental opportunity close to university and city links. Expect straightforward structural layout but allow budget for updating services, décor and thermal improvements to maximise comfort and future resale value.
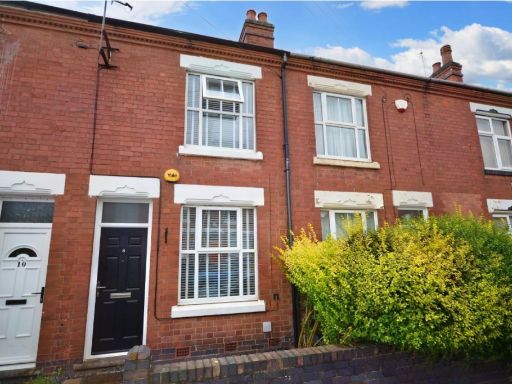 2 bedroom terraced house for sale in Melbourne Road, Earlsdon, Coventry, CV5 — £199,950 • 2 bed • 1 bath • 679 ft²
2 bedroom terraced house for sale in Melbourne Road, Earlsdon, Coventry, CV5 — £199,950 • 2 bed • 1 bath • 679 ft²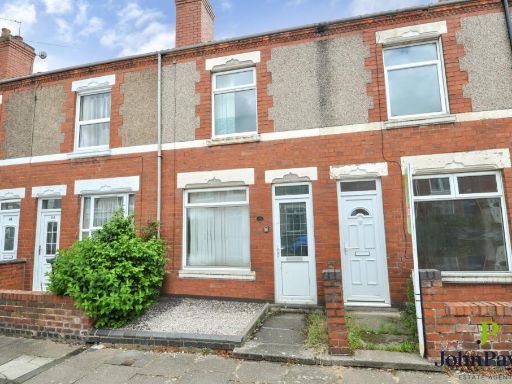 2 bedroom terraced house for sale in Melbourne Road, Earlsdon, Coventry, CV5 — £150,000 • 2 bed • 1 bath • 700 ft²
2 bedroom terraced house for sale in Melbourne Road, Earlsdon, Coventry, CV5 — £150,000 • 2 bed • 1 bath • 700 ft²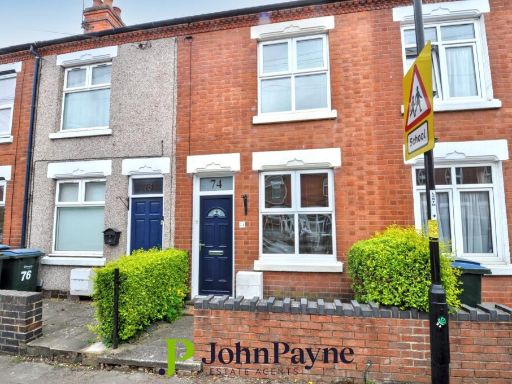 2 bedroom terraced house for sale in Kingston Road, Earlsdon, Coventry, CV5 — £160,000 • 2 bed • 1 bath • 654 ft²
2 bedroom terraced house for sale in Kingston Road, Earlsdon, Coventry, CV5 — £160,000 • 2 bed • 1 bath • 654 ft²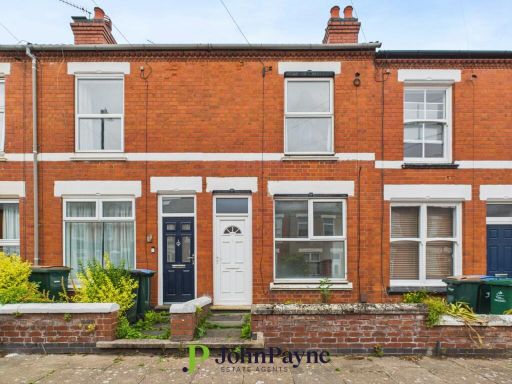 2 bedroom terraced house for sale in Ludlow Road, Earlsdon, Coventry, CV5 — £165,000 • 2 bed • 1 bath • 647 ft²
2 bedroom terraced house for sale in Ludlow Road, Earlsdon, Coventry, CV5 — £165,000 • 2 bed • 1 bath • 647 ft²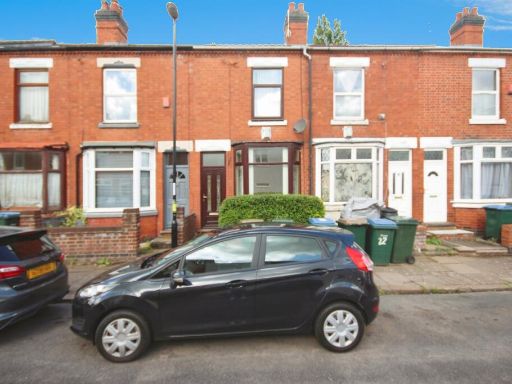 2 bedroom terraced house for sale in Westwood Road, Coventry, CV5 — £185,000 • 2 bed • 1 bath • 642 ft²
2 bedroom terraced house for sale in Westwood Road, Coventry, CV5 — £185,000 • 2 bed • 1 bath • 642 ft²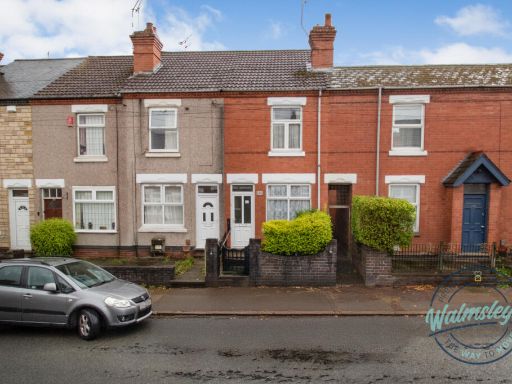 2 bedroom terraced house for sale in Broomfield Road, Earlsdon, Coventry, CV5 — £175,000 • 2 bed • 1 bath • 722 ft²
2 bedroom terraced house for sale in Broomfield Road, Earlsdon, Coventry, CV5 — £175,000 • 2 bed • 1 bath • 722 ft²