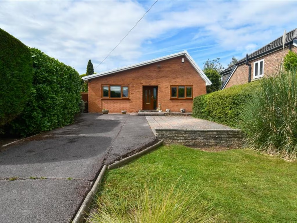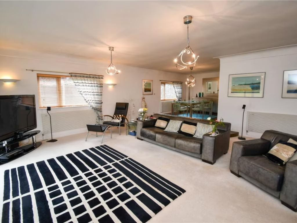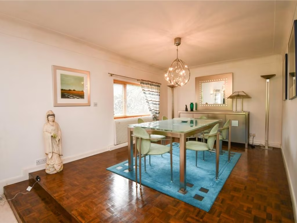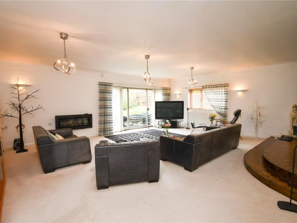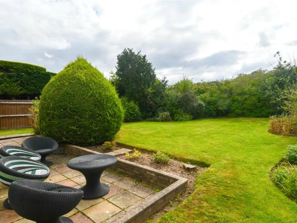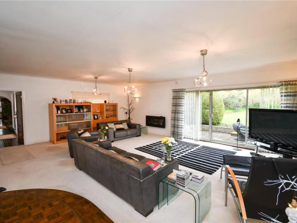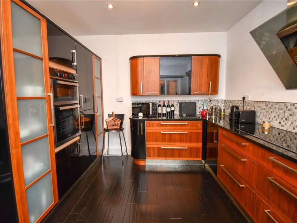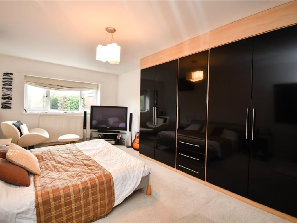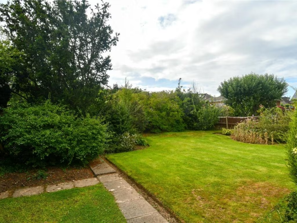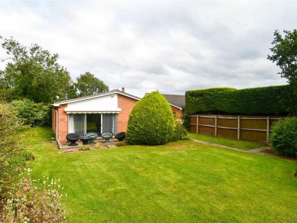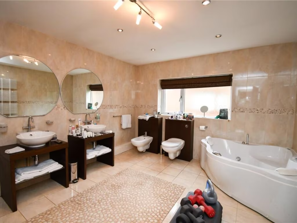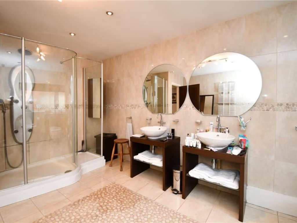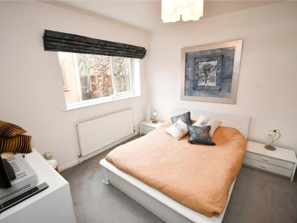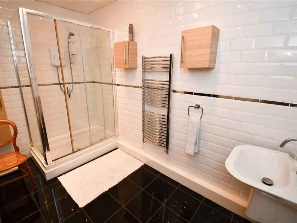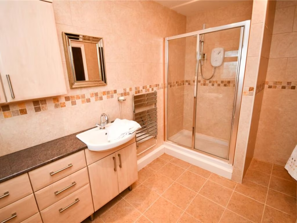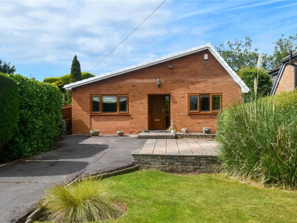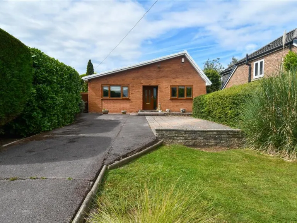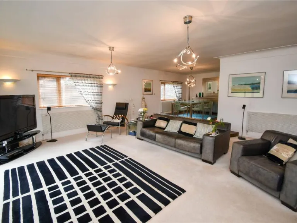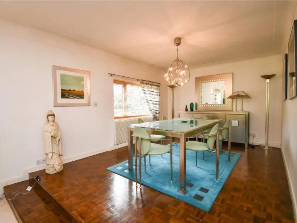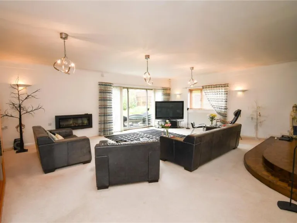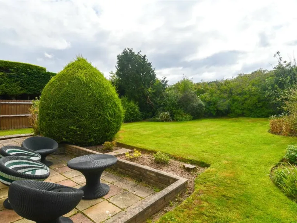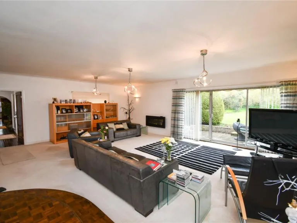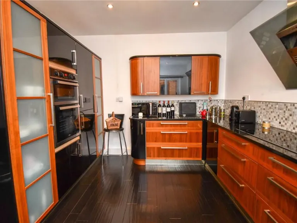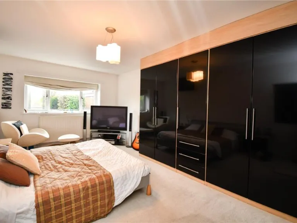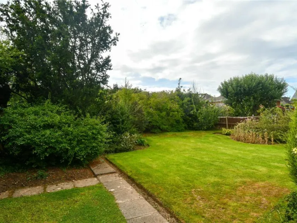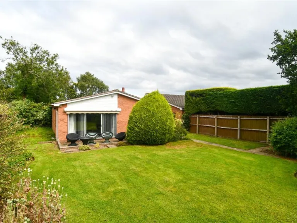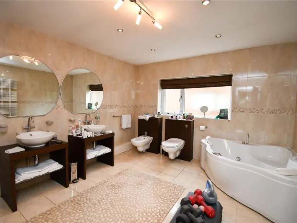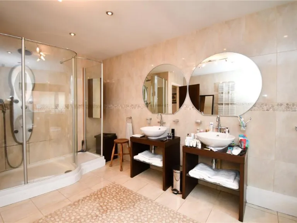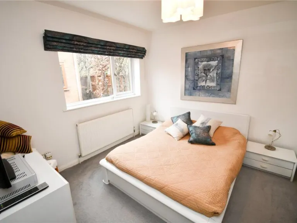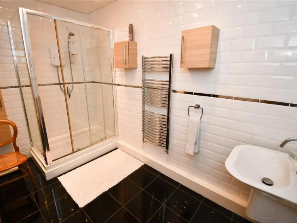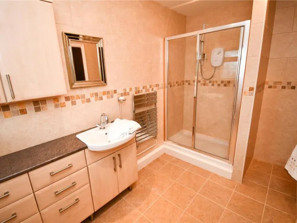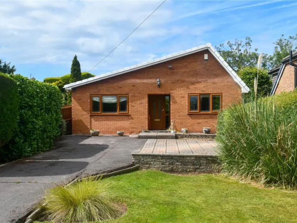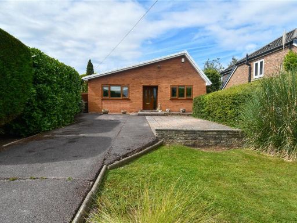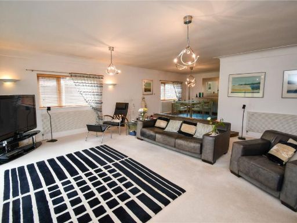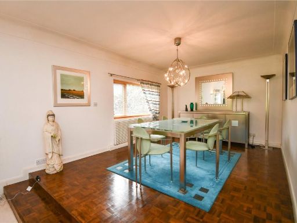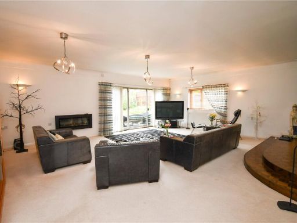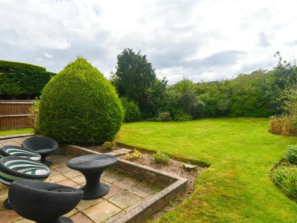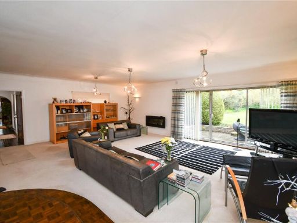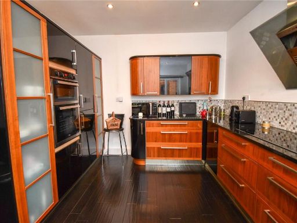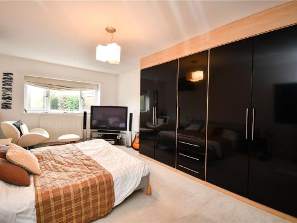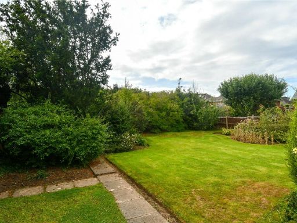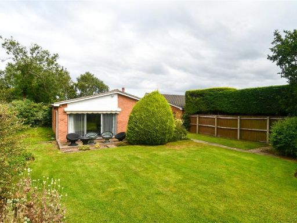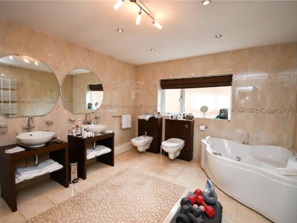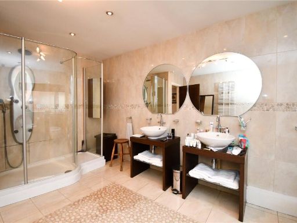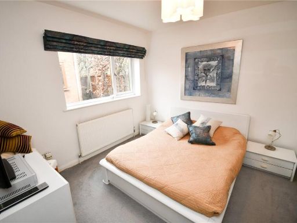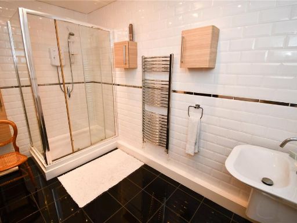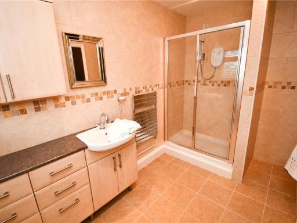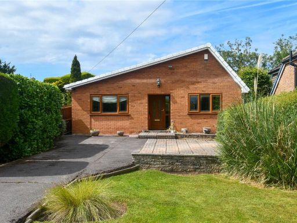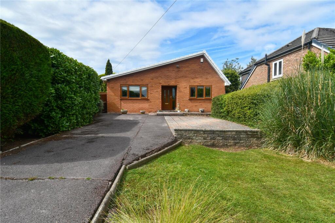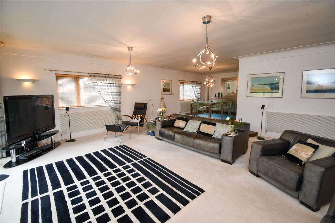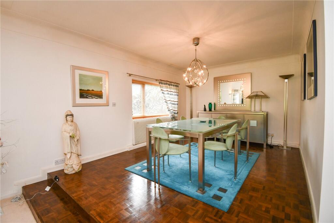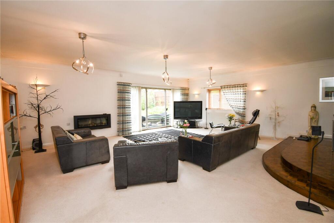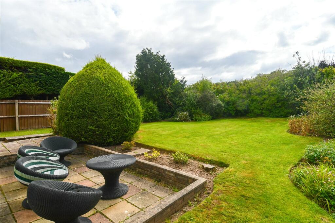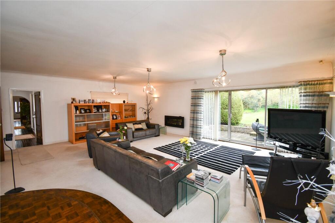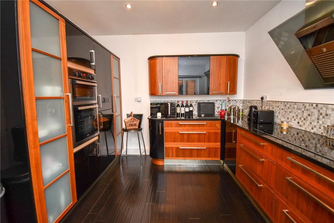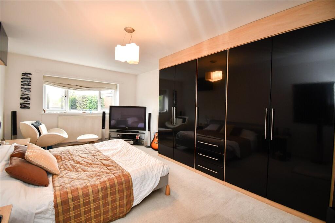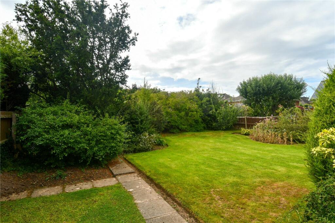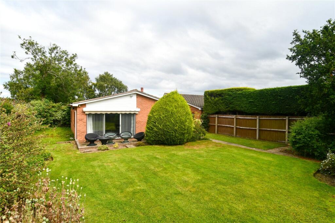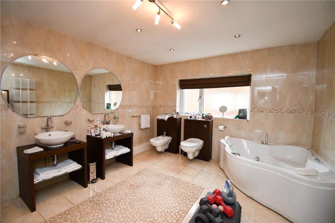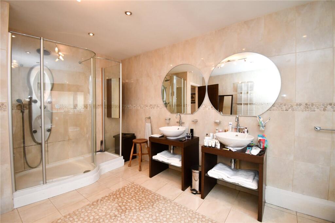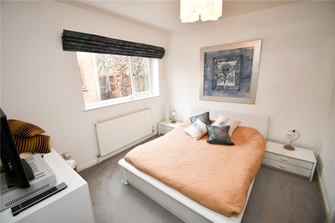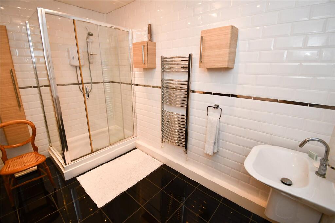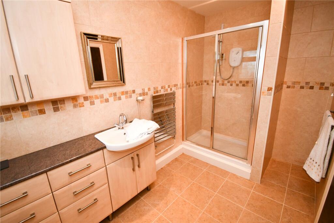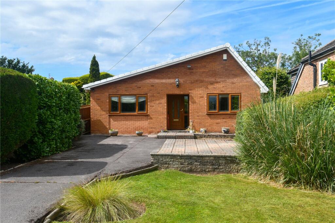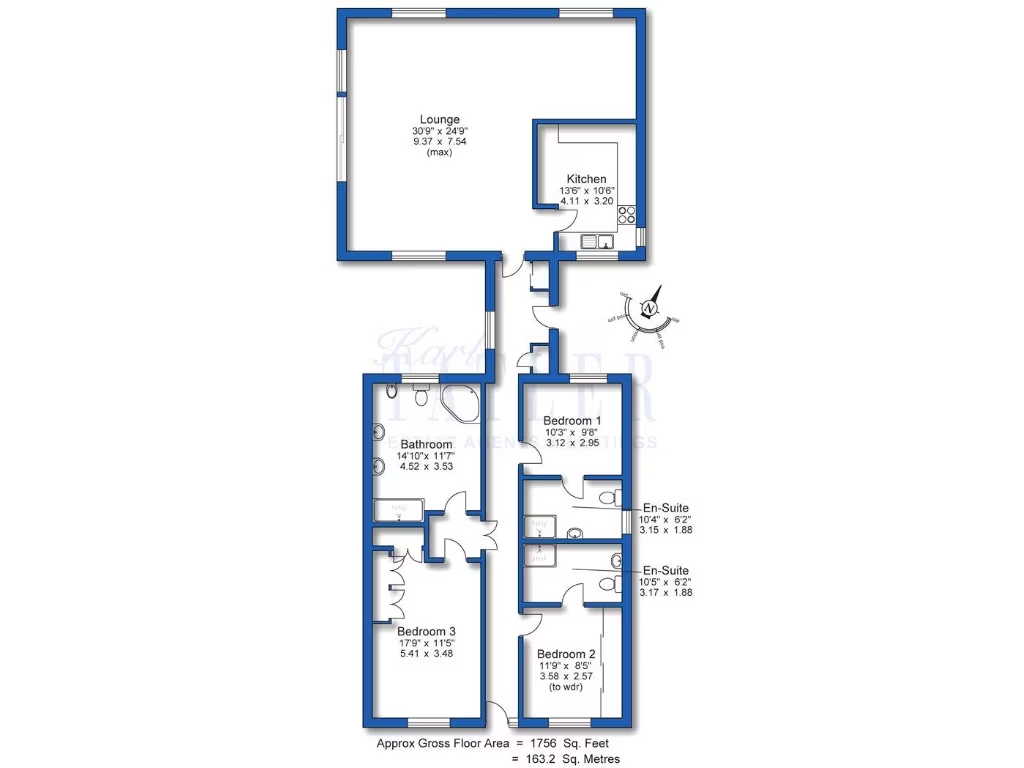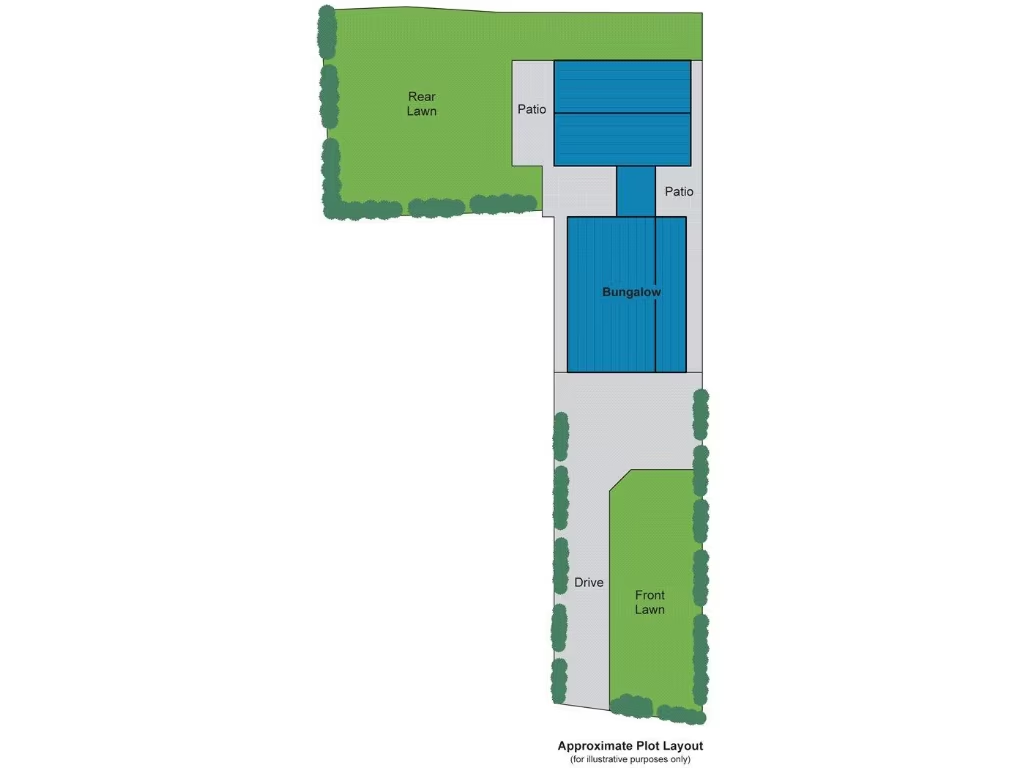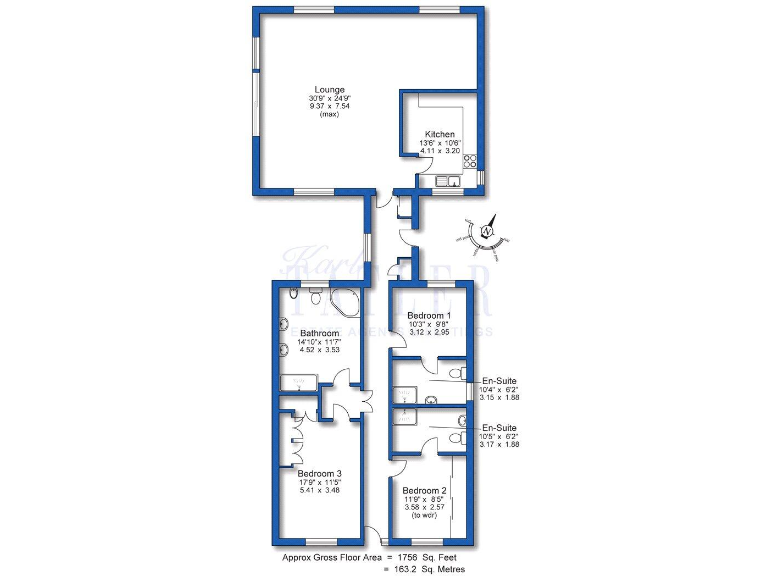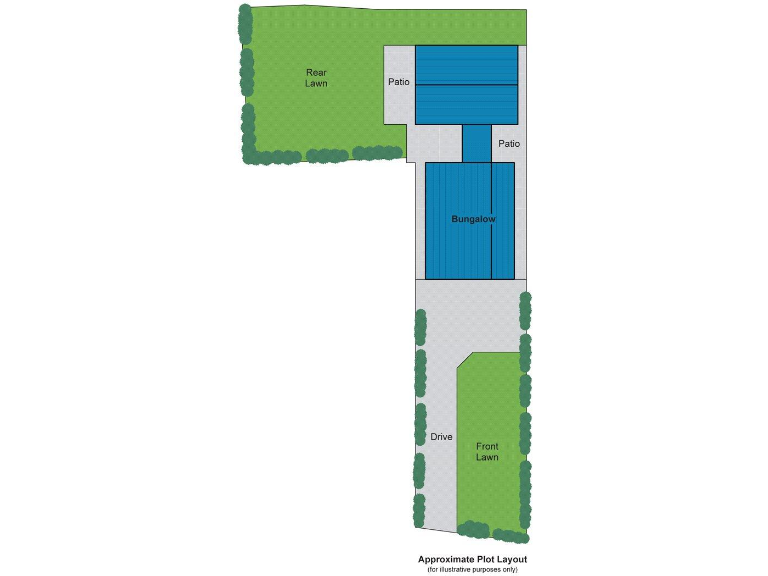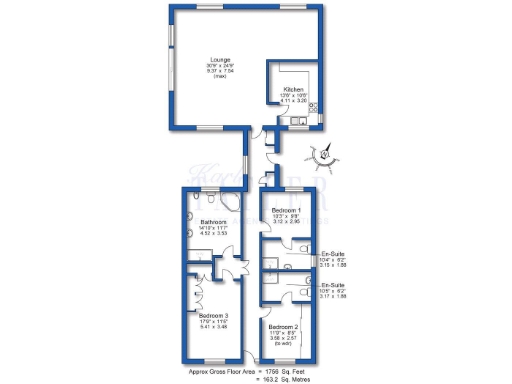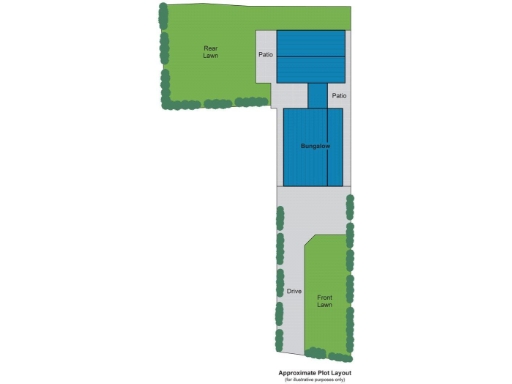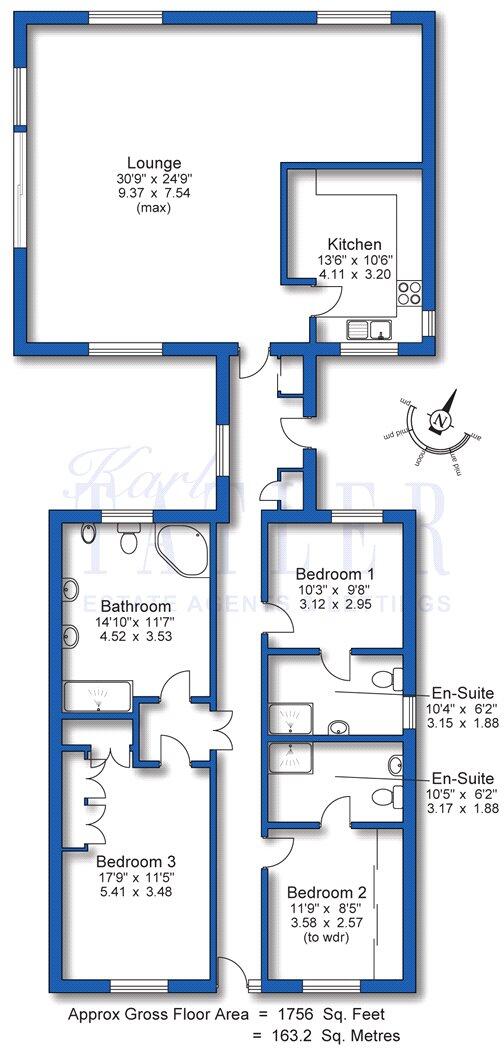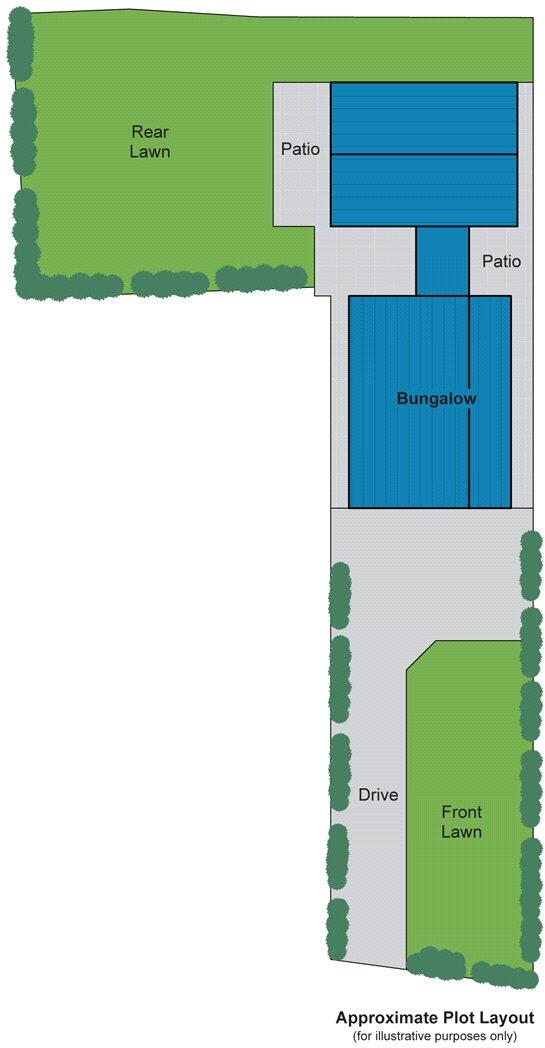Summary - 47 GRAMMAR SCHOOL LANE WIRRAL CH48 8AZ
3 bed 3 bath Bungalow
Spacious single-level living with large gardens and long driveway for easy parking.
Approx. 1,756 sq ft single-storey, spacious rooms
This single-storey detached home offers generous, accessible living across approximately 1,756 sq ft — ideal for downsizers seeking space without stairs. The layout centres on a large living/dining room with a raised dining area and direct garden access, plus a kitchen with integrated appliances and good storage.
The principal suite is a standout: double doors, built-in wardrobes and a large en-suite with shower, spa bath and twin basins. Two further double bedrooms each have their own shower rooms, giving flexible accommodation for guests, a home office or hobby room. Landscaped, low-maintenance gardens and a long sweeping driveway (with garage) deliver excellent outdoor space and parking.
Built in the late 1960s–mid 1970s, the bungalow benefits from double glazing (installed post-2002) and mains gas central heating, but some elements may reflect the original era and could benefit from modernisation to suit contemporary tastes. The property is freehold, in an affluent, very low-crime area, with fast broadband and easy walking access to local shops, parks and Caldy Hill.
This is a rare, one-of-a-kind single-level home with entertaining potential and scope to personalise the layout. Buyers wanting a turn-key modern finish should budget for updating; those seeking space, privacy and ease of movement will find strong appeal here.
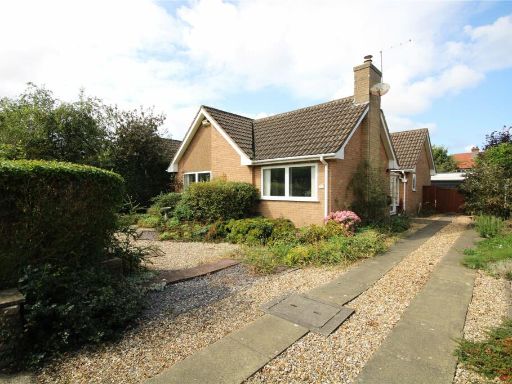 3 bedroom bungalow for sale in Bertram Drive North, Wirral, Merseyside, CH47 — £450,000 • 3 bed • 2 bath • 970 ft²
3 bedroom bungalow for sale in Bertram Drive North, Wirral, Merseyside, CH47 — £450,000 • 3 bed • 2 bath • 970 ft²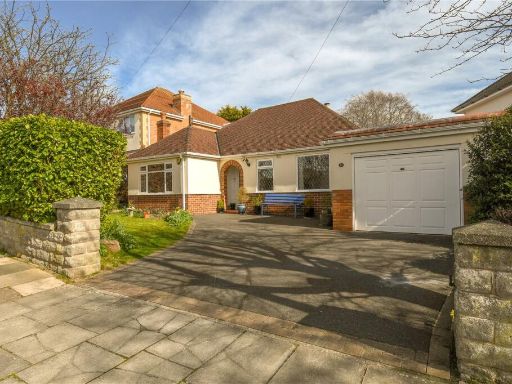 4 bedroom bungalow for sale in Ludlow Drive, West Kirby, Wirral, CH48 — £725,000 • 4 bed • 2 bath • 1893 ft²
4 bedroom bungalow for sale in Ludlow Drive, West Kirby, Wirral, CH48 — £725,000 • 4 bed • 2 bath • 1893 ft²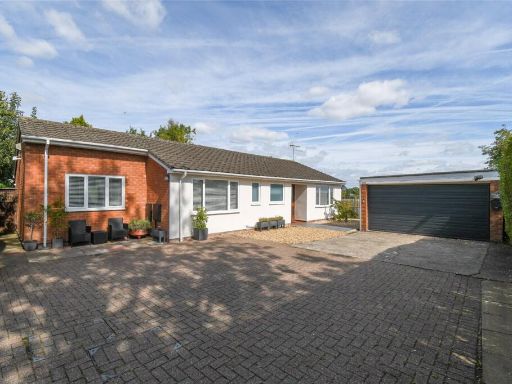 3 bedroom bungalow for sale in Irby Road, Irby, Wirral, CH61 — £450,000 • 3 bed • 2 bath • 1320 ft²
3 bedroom bungalow for sale in Irby Road, Irby, Wirral, CH61 — £450,000 • 3 bed • 2 bath • 1320 ft²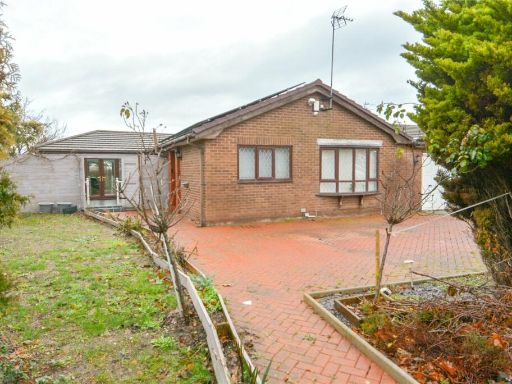 3 bedroom bungalow for sale in Mere Park Road, Greasby, Wirral, CH49 — £330,000 • 3 bed • 2 bath • 1174 ft²
3 bedroom bungalow for sale in Mere Park Road, Greasby, Wirral, CH49 — £330,000 • 3 bed • 2 bath • 1174 ft²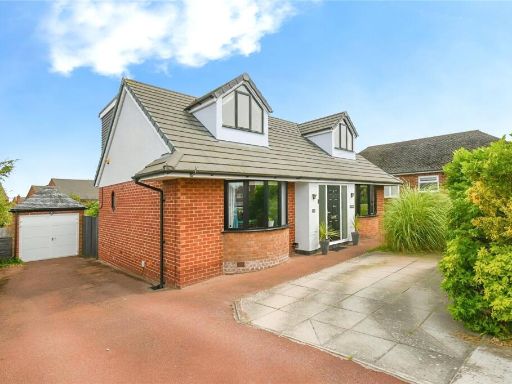 4 bedroom detached house for sale in The Spinney, West Kirby, Wirral, CH48 — £550,000 • 4 bed • 3 bath • 1560 ft²
4 bedroom detached house for sale in The Spinney, West Kirby, Wirral, CH48 — £550,000 • 4 bed • 3 bath • 1560 ft²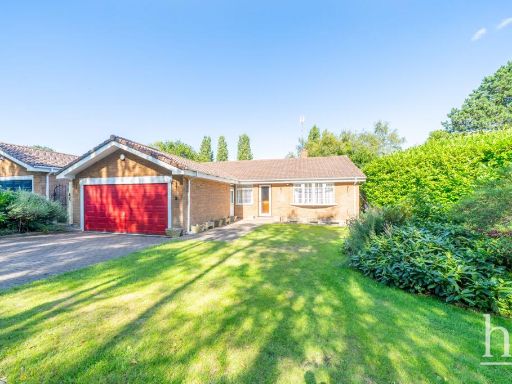 3 bedroom detached bungalow for sale in Torwood, Prenton, CH43 — £415,000 • 3 bed • 2 bath • 1410 ft²
3 bedroom detached bungalow for sale in Torwood, Prenton, CH43 — £415,000 • 3 bed • 2 bath • 1410 ft²