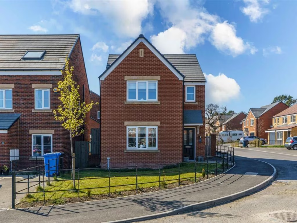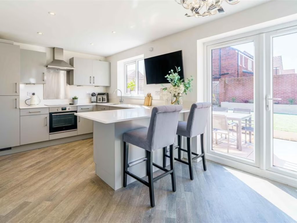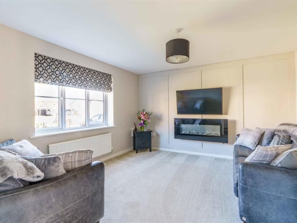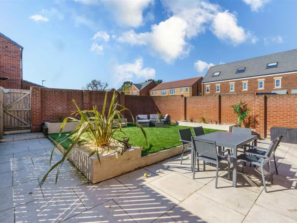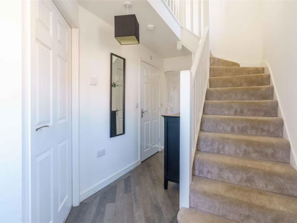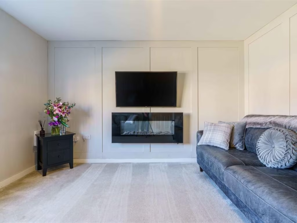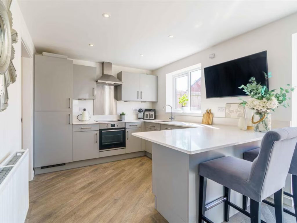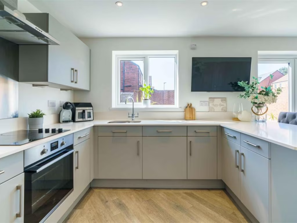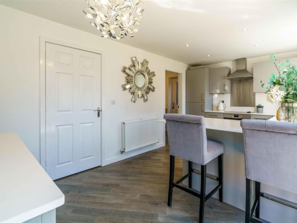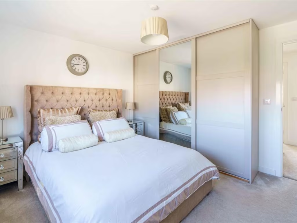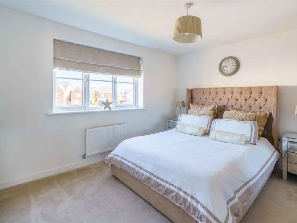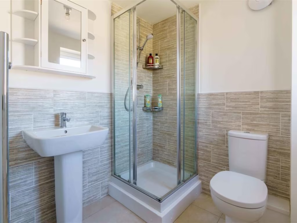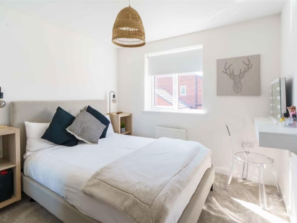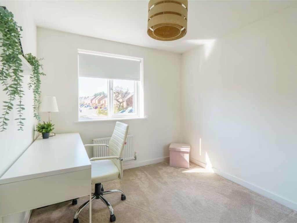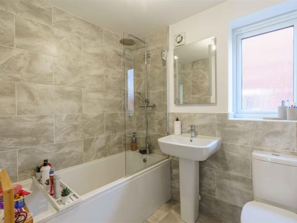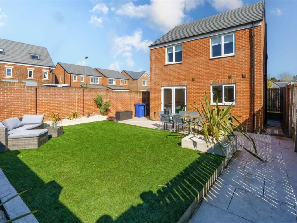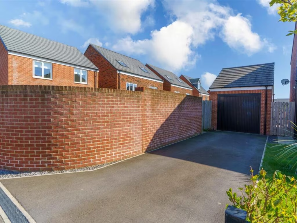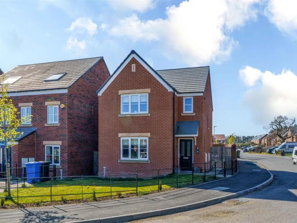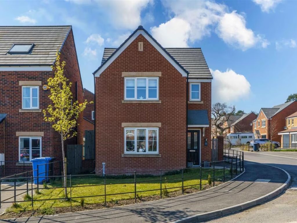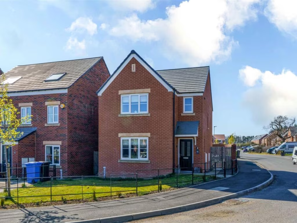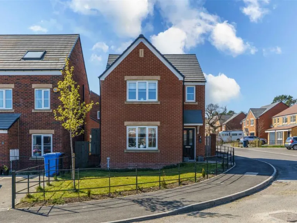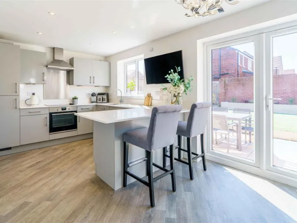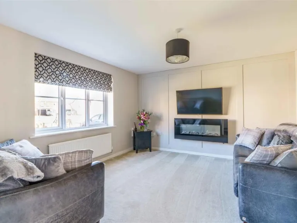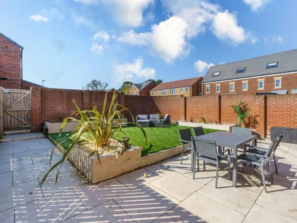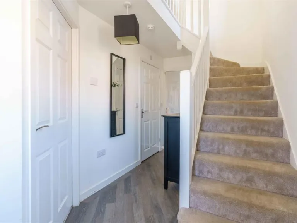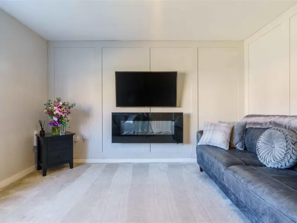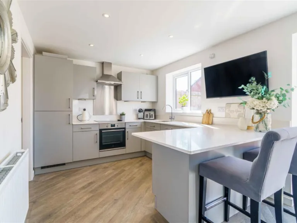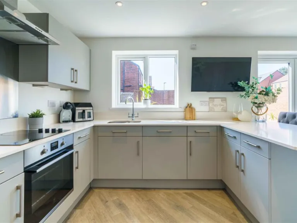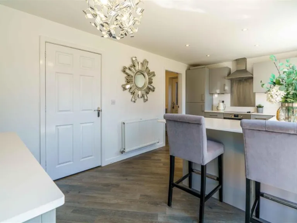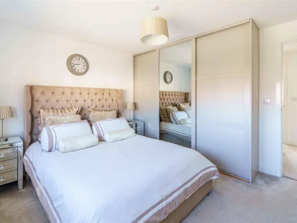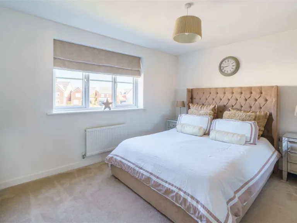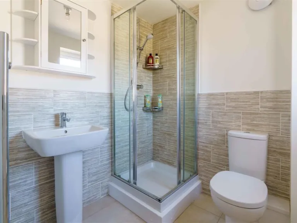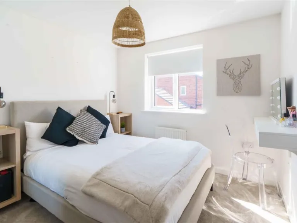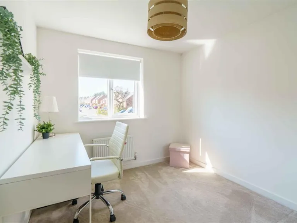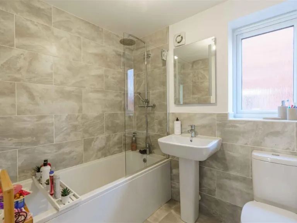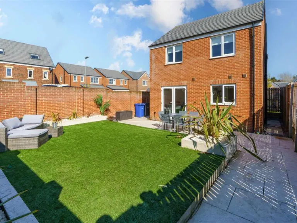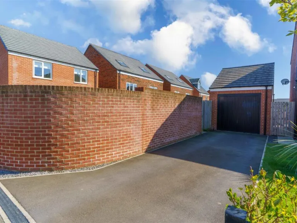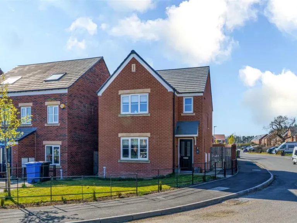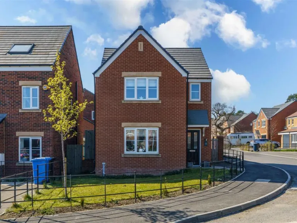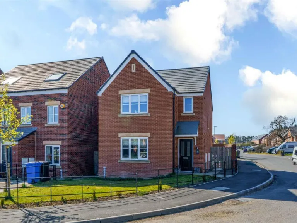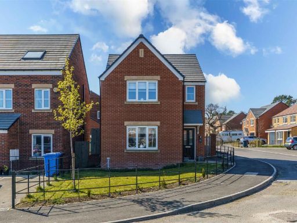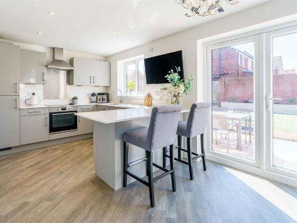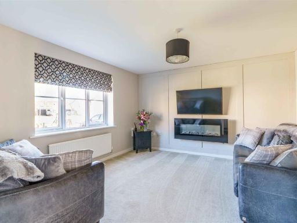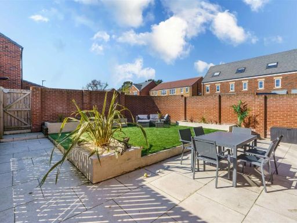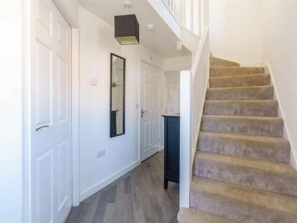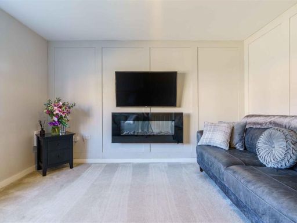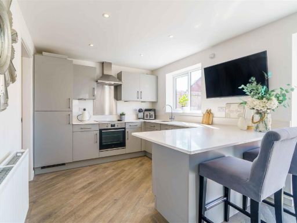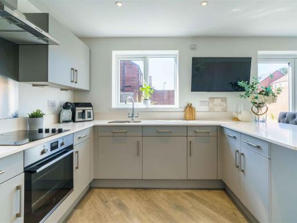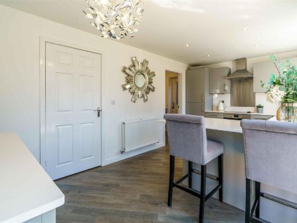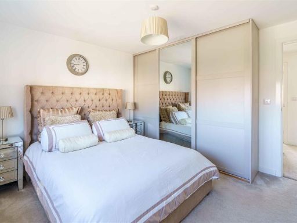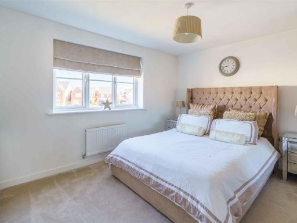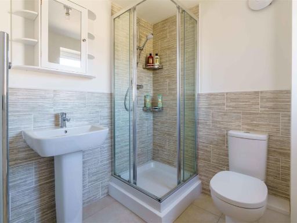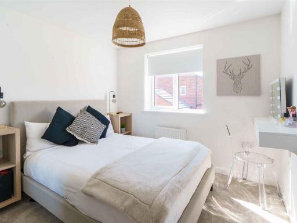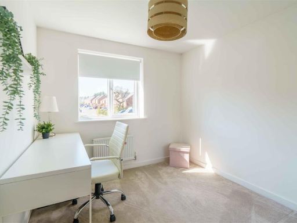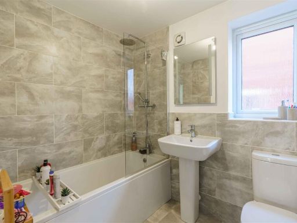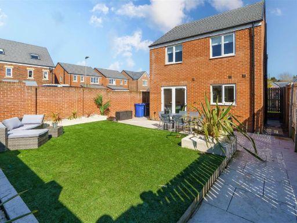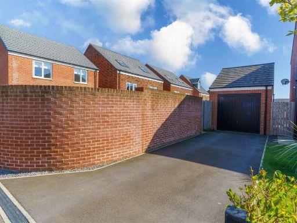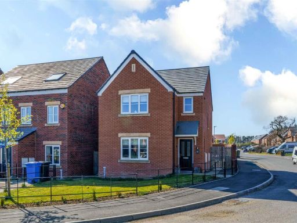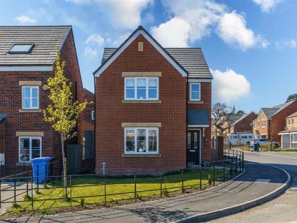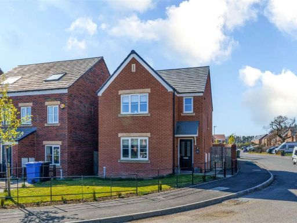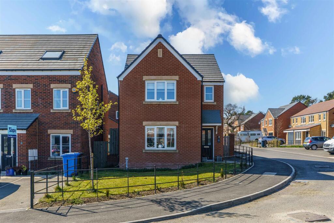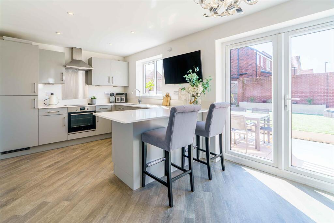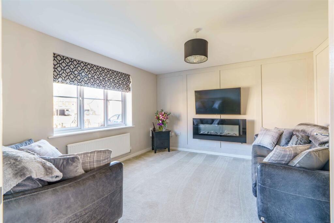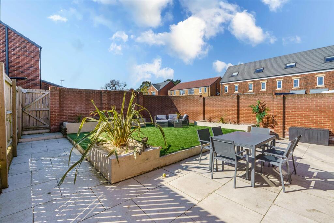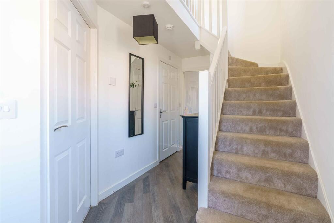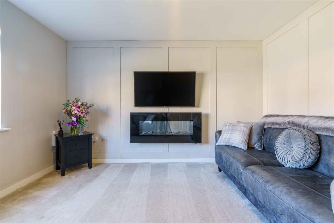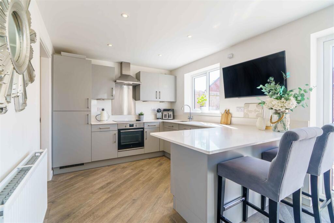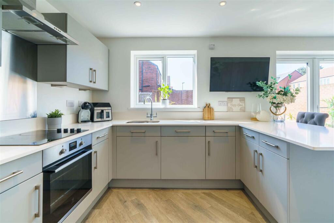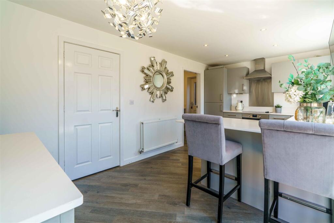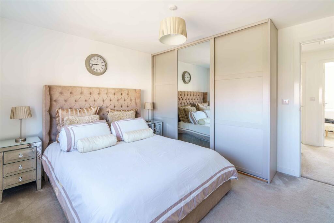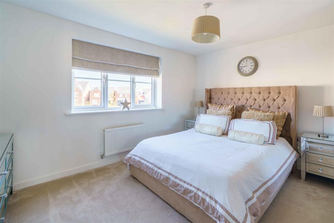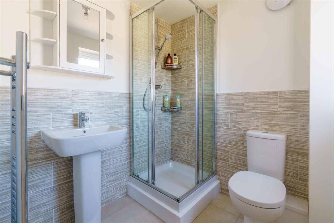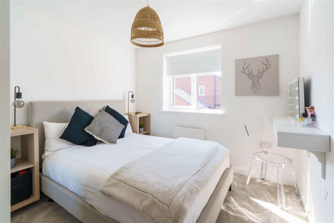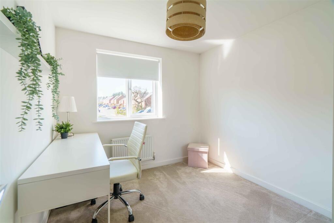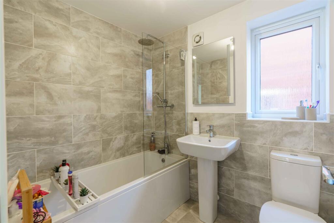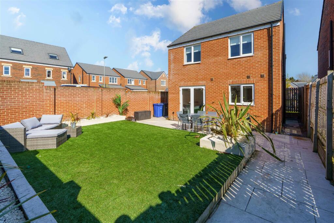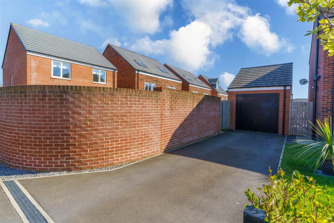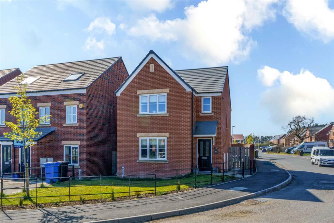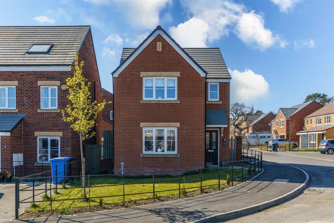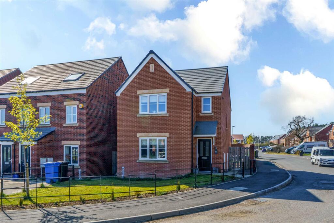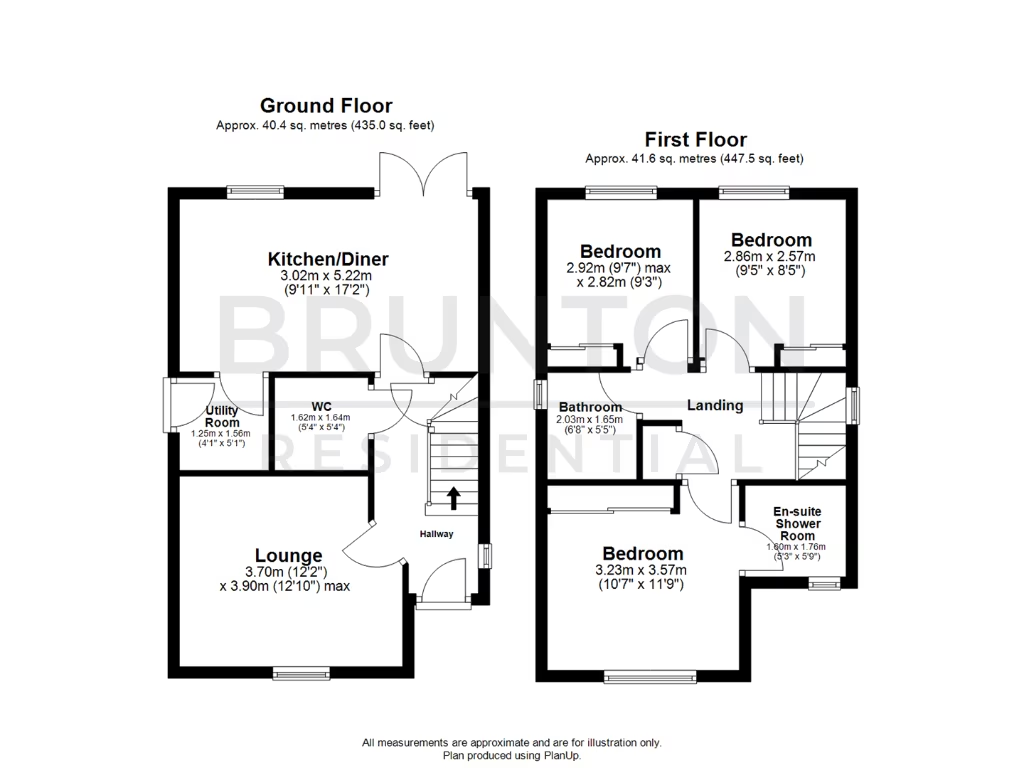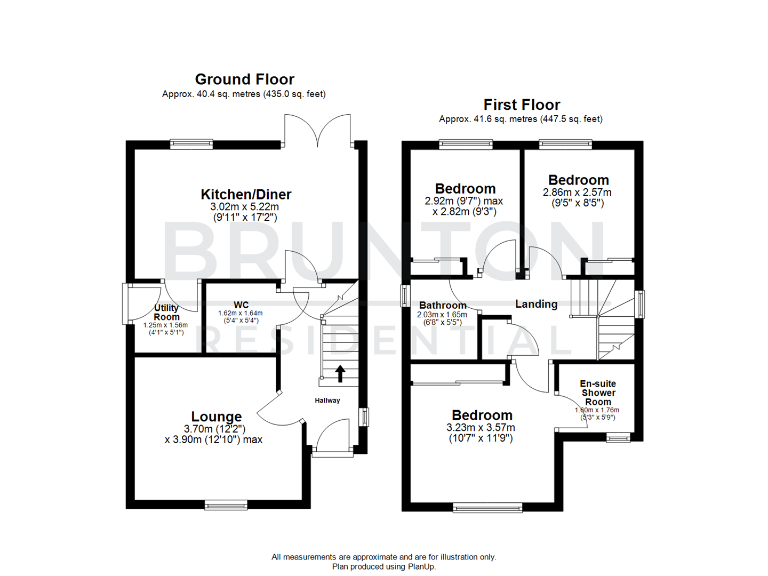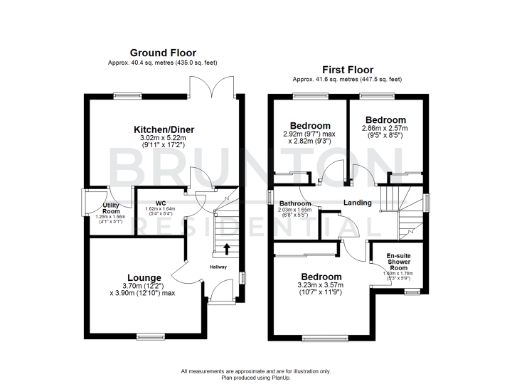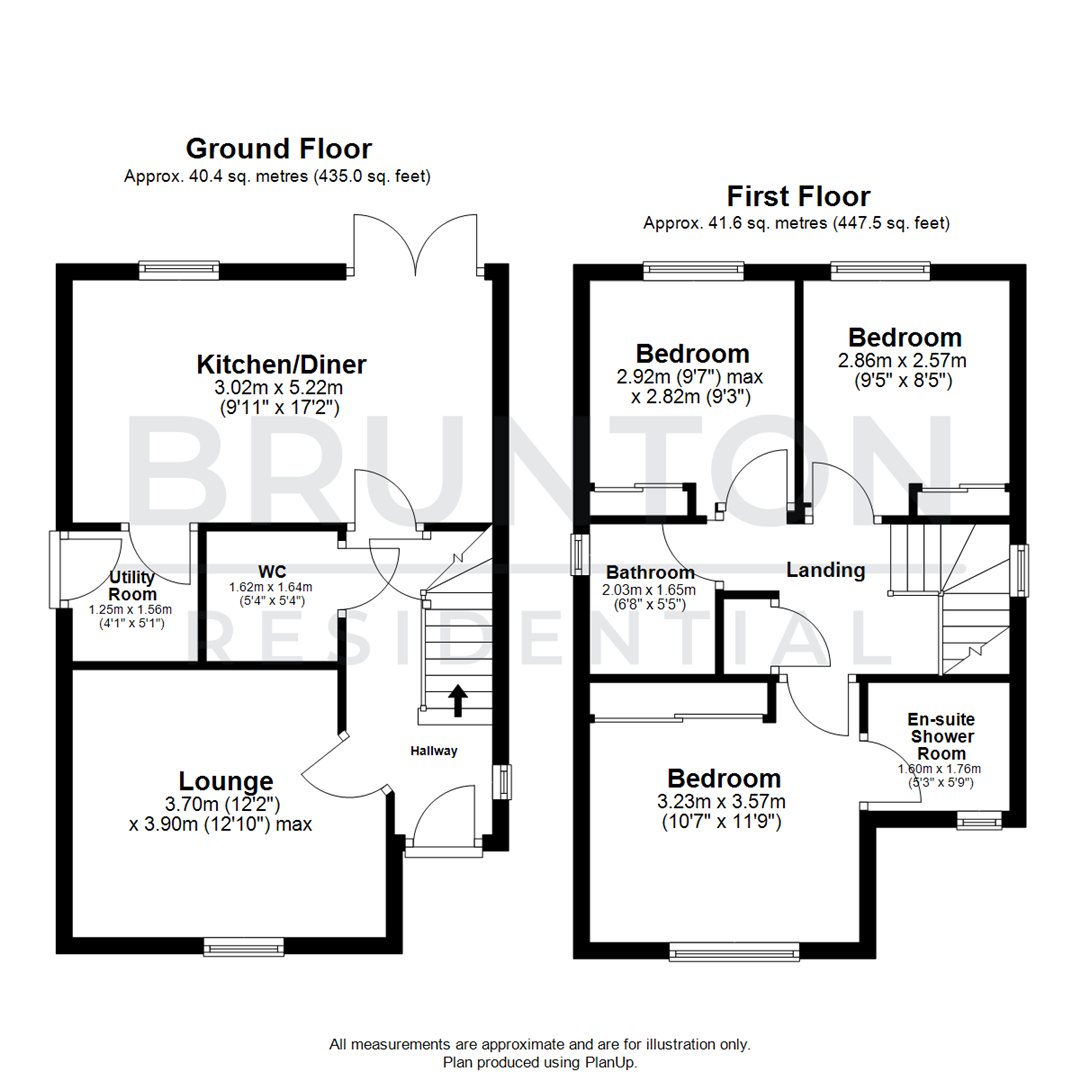Summary - 23 FENNEL WAY, FAIRMOOR MEADOWS, MORPETH NE61 3FF
3 bed 2 bath Detached
Renovated three-bedroom house with garden and garage in peaceful Fairmoor Meadows.
Three double bedrooms with sliding-door fitted wardrobes
Principal bedroom with en‑suite shower room
Upgraded kitchen: quartz worktops and integrated appliances
Amtico flooring throughout; partially boarded loft storage
Detached single garage plus driveway parking for two cars
Enclosed low‑maintenance rear garden with large porcelain patio
Average overall size ~882 sqft — compact yet functional layout
EPC C and Council Tax Band D; newly renovated but modest energy grade
This modern three-bedroom detached house on Fennel Way is arranged for comfortable family living across two floors. The principal bedroom includes an en‑suite and all bedrooms have sliding-door fitted wardrobes. A practical utility room, downstairs WC and partially boarded loft add useful storage and day-to-day convenience.
The ground floor is finished with Amtico flooring and an upgraded kitchen featuring quartz worktops and integrated appliances. French/bi-fold doors open from the dining area onto a low‑maintenance, enclosed rear garden with a large porcelain patio — a tidy, secure outdoor space for children and summer entertaining. The property overlooks a green to the front, increasing privacy.
Parking and storage are provided by a detached single garage and a driveway for two cars; the garage may suit one car plus bikes/boxes rather than long‑term vehicle storage for multiple large cars. The home is newly renovated and benefits from modern fittings, mains gas central heating and fast broadband — suitable for homeworking families.
Practical considerations: the house is an average overall size (approximately 882 sqft) so living and bedroom spaces are comfortable but not generous. EPC rating C and Council Tax band D reflect reasonable running costs, but buyers seeking top energy performance may wish to consider additional improvements. No flooding risk was recorded.
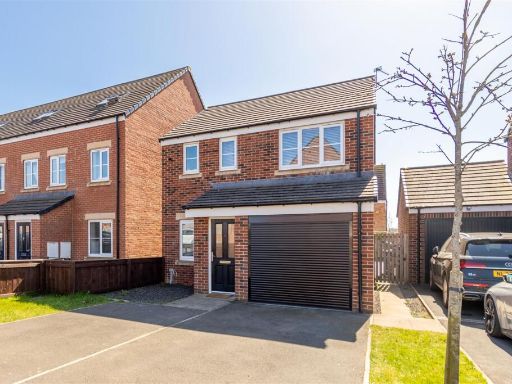 3 bedroom detached house for sale in Marigold Way, Morpeth, NE61 — £269,500 • 3 bed • 2 bath • 973 ft²
3 bedroom detached house for sale in Marigold Way, Morpeth, NE61 — £269,500 • 3 bed • 2 bath • 973 ft²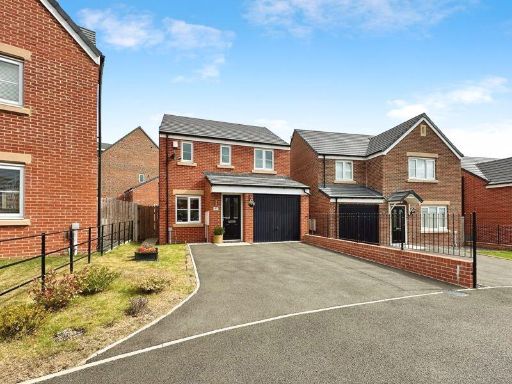 3 bedroom detached house for sale in Comfrey Drive, Morpeth, NE61 — £275,000 • 3 bed • 2 bath • 1131 ft²
3 bedroom detached house for sale in Comfrey Drive, Morpeth, NE61 — £275,000 • 3 bed • 2 bath • 1131 ft²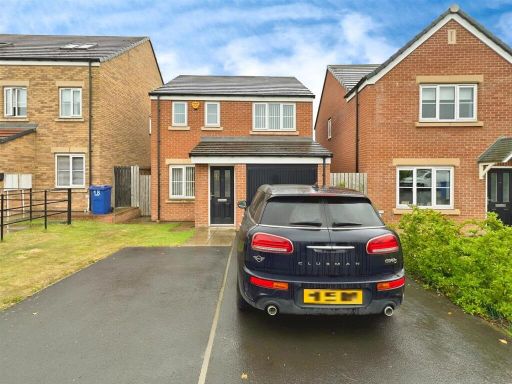 3 bedroom detached house for sale in Fennel Way, Fairmoor Meadows, NE61 — £260,000 • 3 bed • 2 bath • 862 ft²
3 bedroom detached house for sale in Fennel Way, Fairmoor Meadows, NE61 — £260,000 • 3 bed • 2 bath • 862 ft²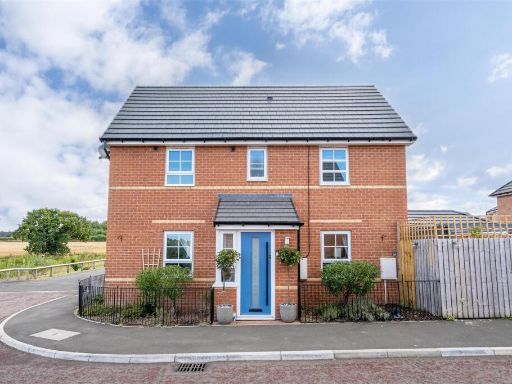 3 bedroom detached house for sale in Potters Way, Morpeth, NE61 — £325,000 • 3 bed • 2 bath • 858 ft²
3 bedroom detached house for sale in Potters Way, Morpeth, NE61 — £325,000 • 3 bed • 2 bath • 858 ft²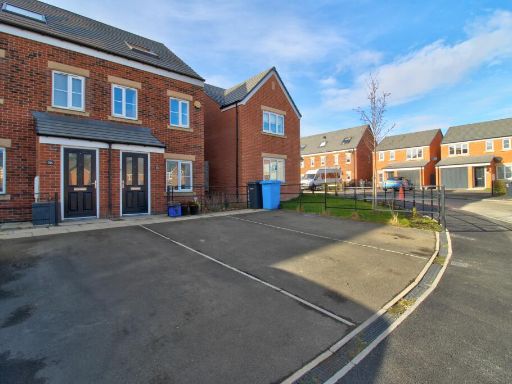 3 bedroom semi-detached house for sale in Fennel Way, Morpeth, NE61 — £210,000 • 3 bed • 1 bath • 951 ft²
3 bedroom semi-detached house for sale in Fennel Way, Morpeth, NE61 — £210,000 • 3 bed • 1 bath • 951 ft²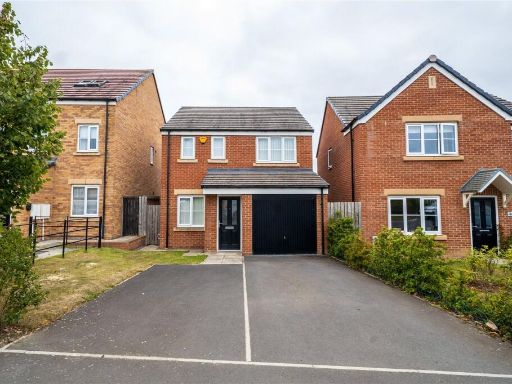 3 bedroom detached house for sale in Fennel Way, Fairmoor Meadows, NE61 — £260,000 • 3 bed • 2 bath
3 bedroom detached house for sale in Fennel Way, Fairmoor Meadows, NE61 — £260,000 • 3 bed • 2 bath