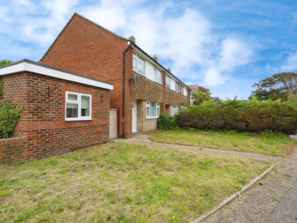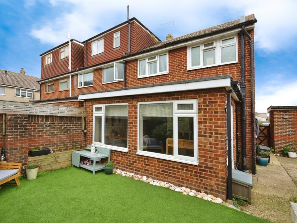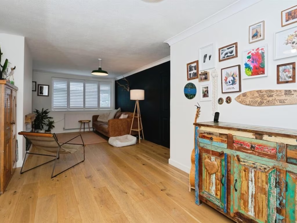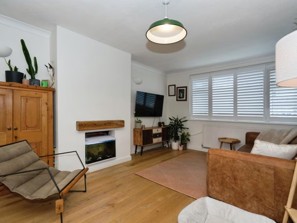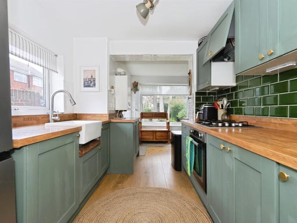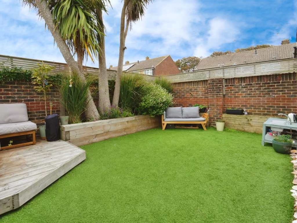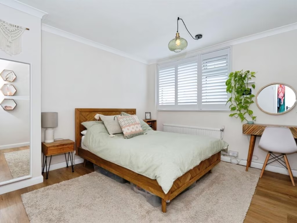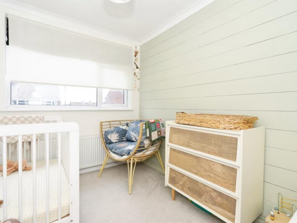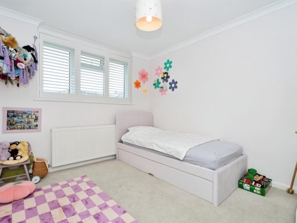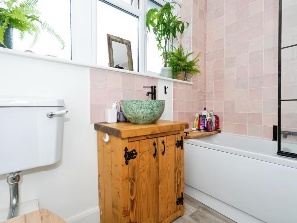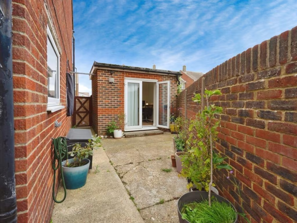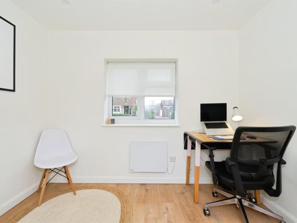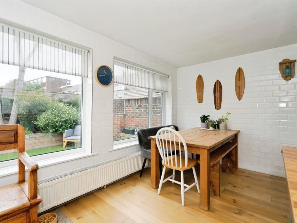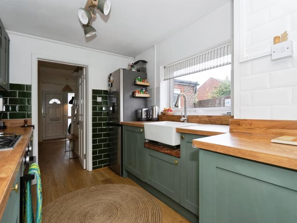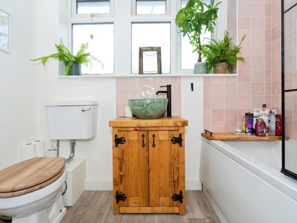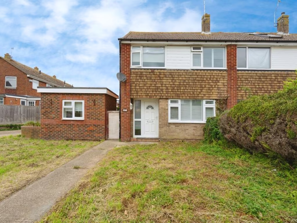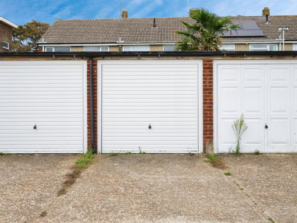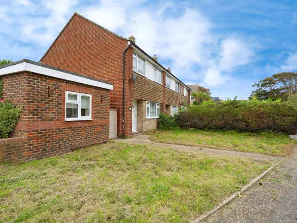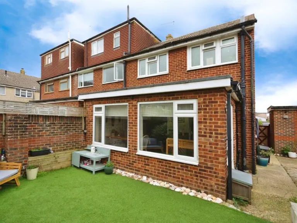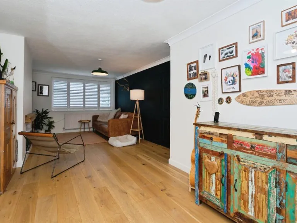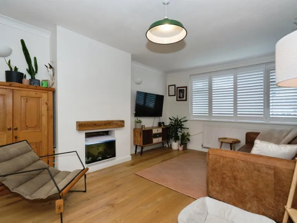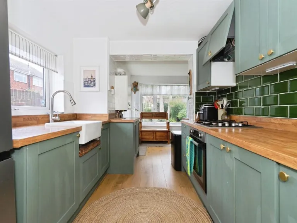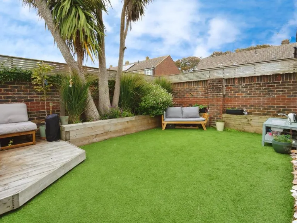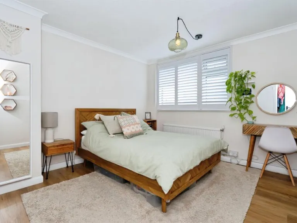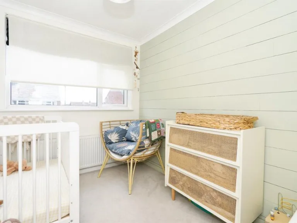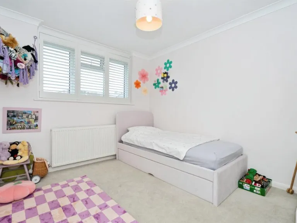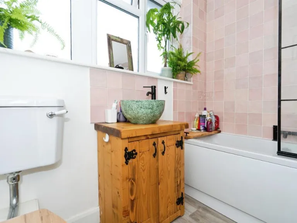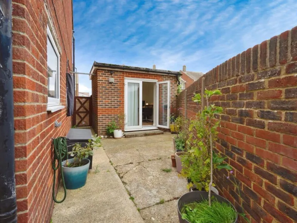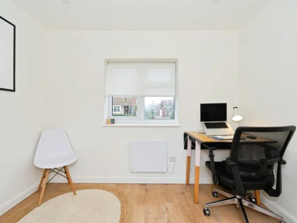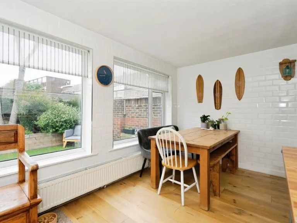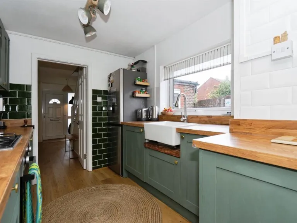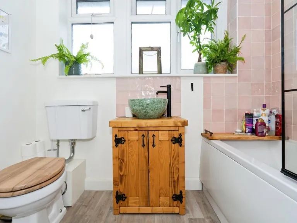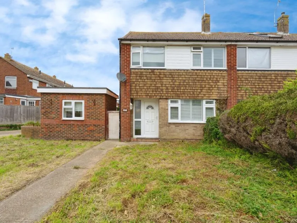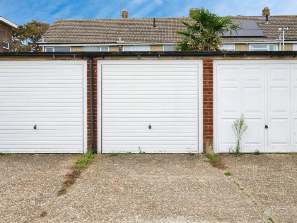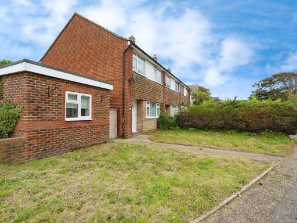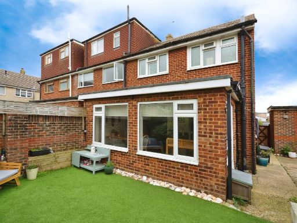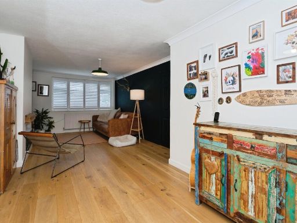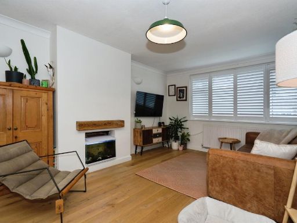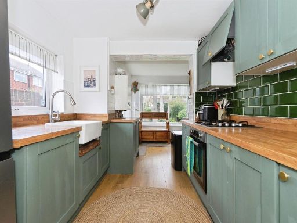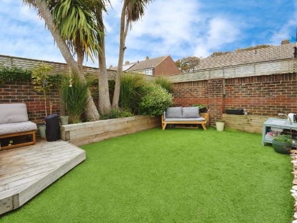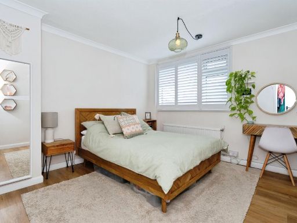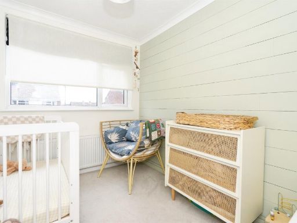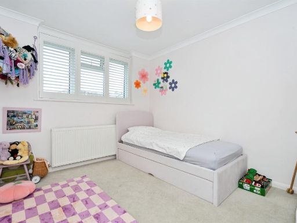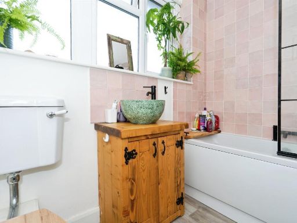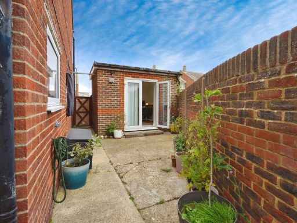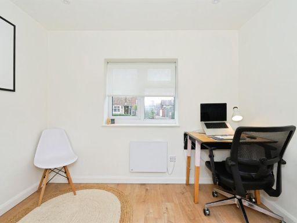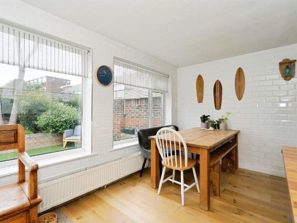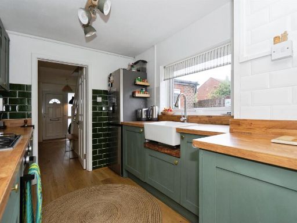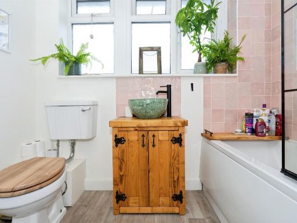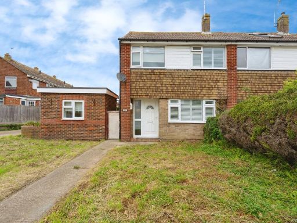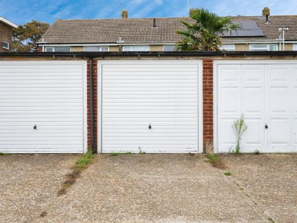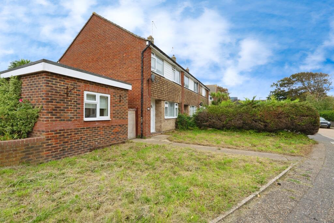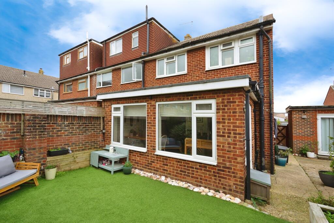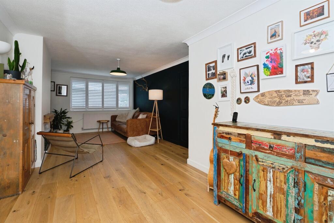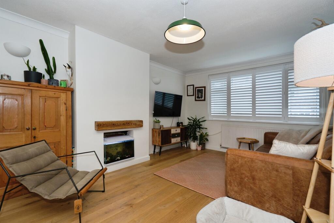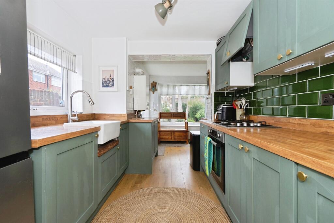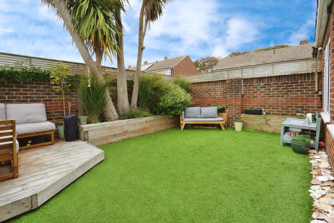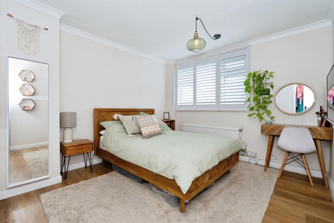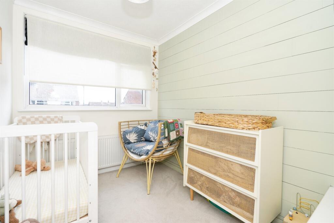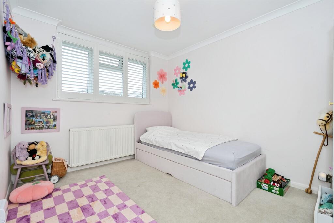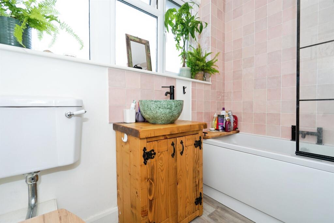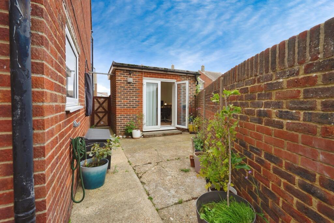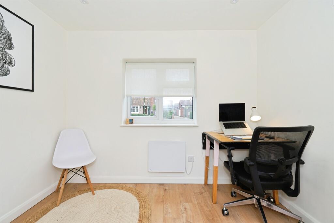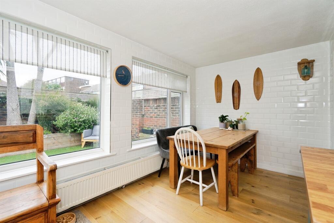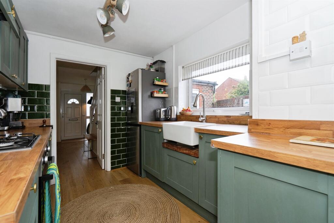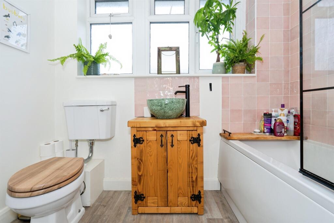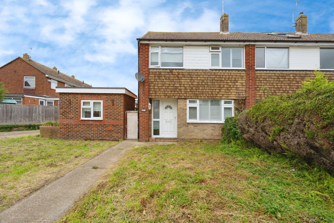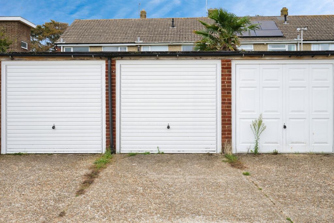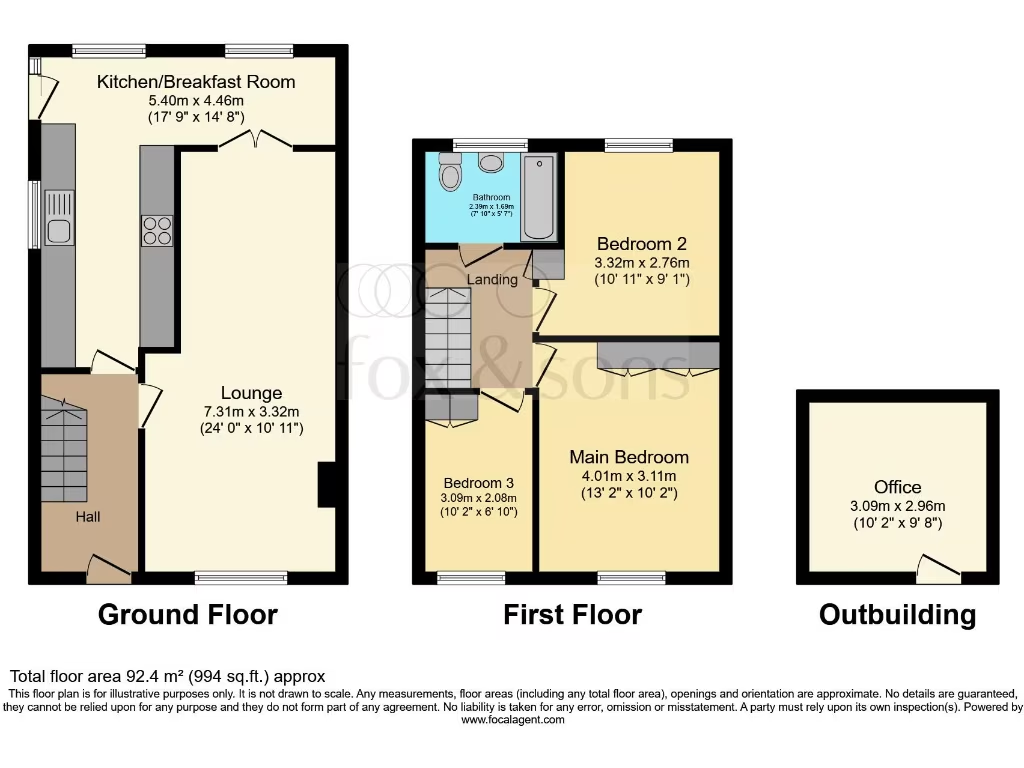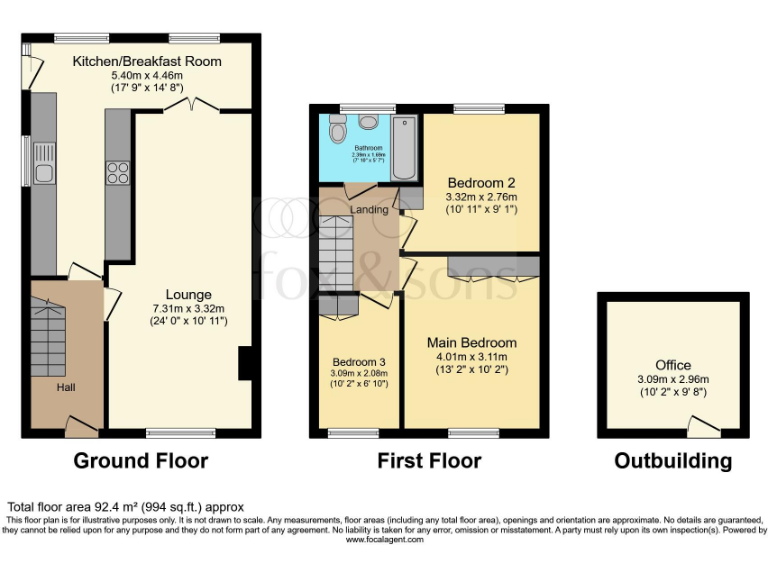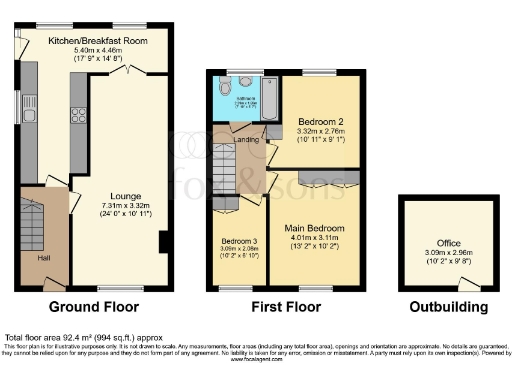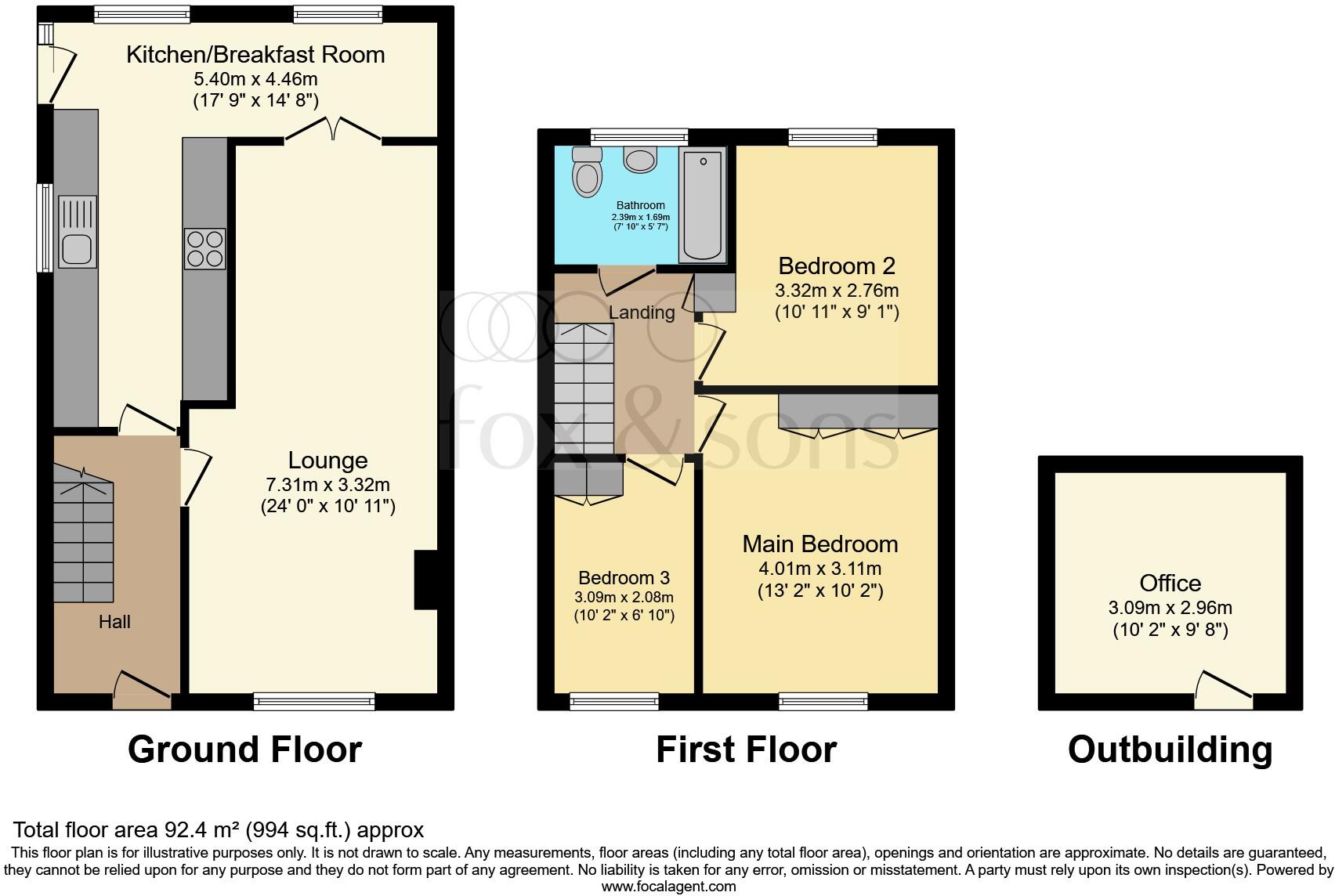Summary - 47 CHILTERN CLOSE SHOREHAM-BY-SEA BN43 6LE
3 bed 1 bath End of Terrace
Ready-to-move-in three-bedroom with garage and outbuilding, steps from top schools.
- Three bedrooms: two doubles and one single
- Spacious lounge plus separate dining area
- Garage en bloc and versatile outbuilding (office/studio/gym)
- Low-maintenance front and rear gardens
- Single family bathroom only — may limit larger households
- Modest plot size and average overall footprint
- Likely cavity-wall construction with no insulation assumed
- Fast broadband, excellent mobile signal, affordable council tax
Set on a corner plot in a convenient Shoreham-By-Sea location, this three-bedroom end-of-terrace offers practical family living close to schools, shops and frequent bus routes. The ground floor flows from a spacious lounge into a dedicated dining area and a well-equipped kitchen with ample storage and a distinctive butler sink. A secure garage en bloc and a versatile outbuilding provide useful storage, a home office or hobby space.
Upstairs are two double bedrooms, a single room suitable for a nursery or study, and a family bathroom. The principal bedroom benefits from built-in storage to help keep rooms uncluttered. The rear garden is intentionally low-maintenance, making it easy to enjoy outdoor space without significant upkeep.
The house is presented in neutral, saleable condition and will suit buyers seeking a ready-to-live-in property with scope to modernise. Notable points: the build dates from the 1950s–1960s and cavity walls are assumed to lack insulation, so energy-efficiency improvements are a potential future cost. The plot is modest in size and there is a single bathroom, which may be limiting for larger households.
Practical extras include mains gas central heating, double glazing and fast broadband/mobile connectivity. Local amenities and highly regarded schools nearby make this a sensible choice for growing families or investors seeking a tenanted suburban property with straightforward upkeep.
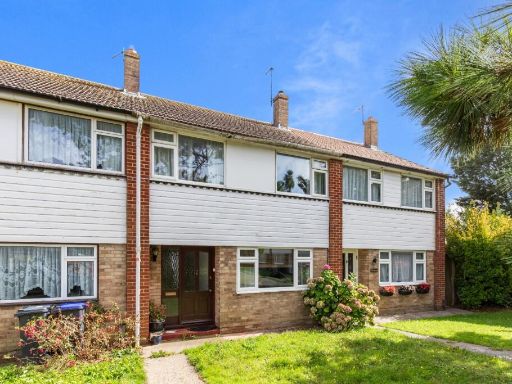 3 bedroom terraced house for sale in Chiltern Close Shoreham, BN43 — £375,000 • 3 bed • 1 bath • 1019 ft²
3 bedroom terraced house for sale in Chiltern Close Shoreham, BN43 — £375,000 • 3 bed • 1 bath • 1019 ft²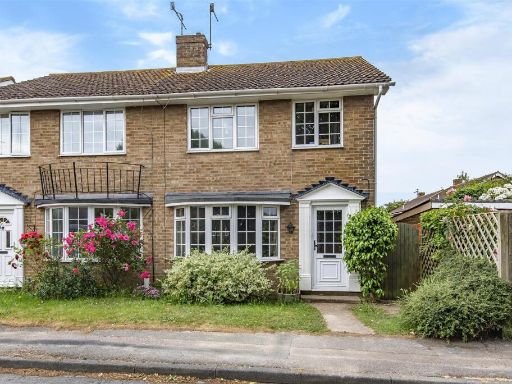 3 bedroom semi-detached house for sale in The Cygnets, Shoreham-By-Sea, BN43 — £450,000 • 3 bed • 1 bath • 887 ft²
3 bedroom semi-detached house for sale in The Cygnets, Shoreham-By-Sea, BN43 — £450,000 • 3 bed • 1 bath • 887 ft²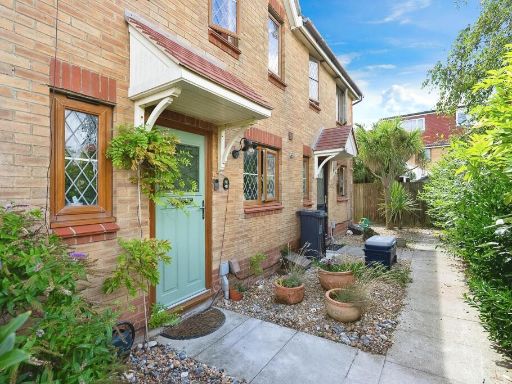 3 bedroom terraced house for sale in Anchor Close, Shoreham-By-Sea, BN43 — £400,000 • 3 bed • 2 bath • 841 ft²
3 bedroom terraced house for sale in Anchor Close, Shoreham-By-Sea, BN43 — £400,000 • 3 bed • 2 bath • 841 ft²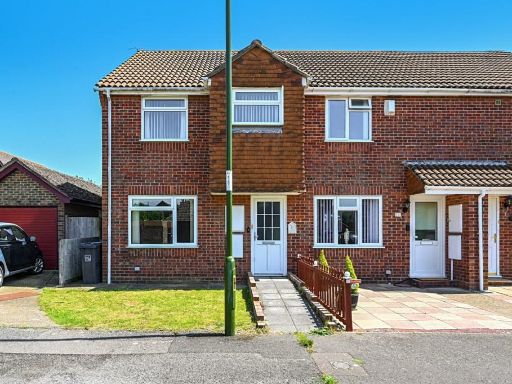 3 bedroom end of terrace house for sale in Church Green, Shoreham, West Sussex, BN43 — £375,000 • 3 bed • 1 bath • 848 ft²
3 bedroom end of terrace house for sale in Church Green, Shoreham, West Sussex, BN43 — £375,000 • 3 bed • 1 bath • 848 ft²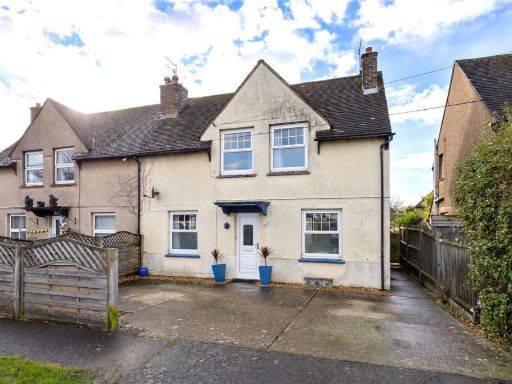 3 bedroom semi-detached house for sale in Eastern Avenue, Shoreham-by-Sea, West Sussex, BN43 — £400,000 • 3 bed • 1 bath • 970 ft²
3 bedroom semi-detached house for sale in Eastern Avenue, Shoreham-by-Sea, West Sussex, BN43 — £400,000 • 3 bed • 1 bath • 970 ft²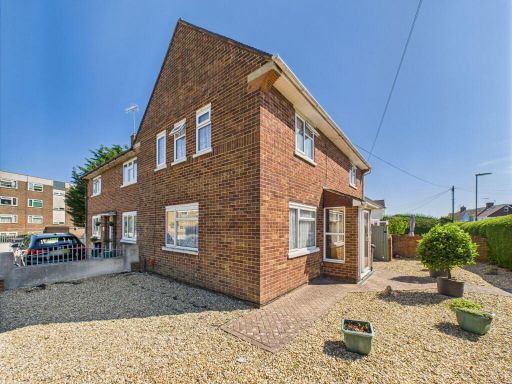 3 bedroom semi-detached house for sale in Williams Road, Shoreham by Sea, BN43 — £475,000 • 3 bed • 1 bath • 1125 ft²
3 bedroom semi-detached house for sale in Williams Road, Shoreham by Sea, BN43 — £475,000 • 3 bed • 1 bath • 1125 ft²