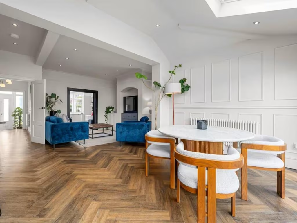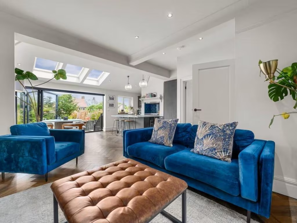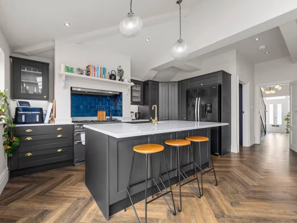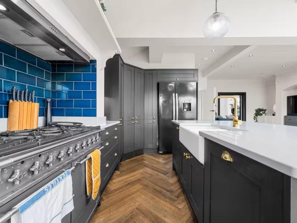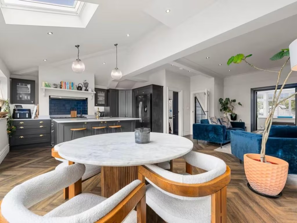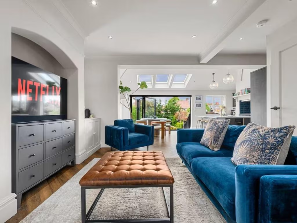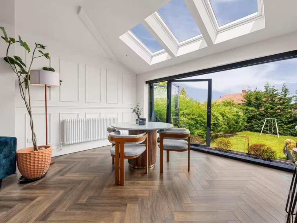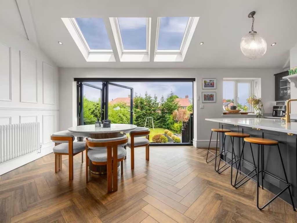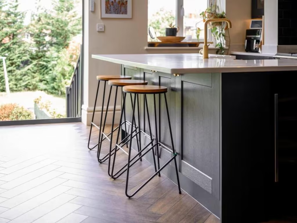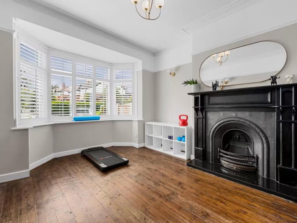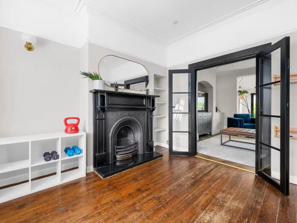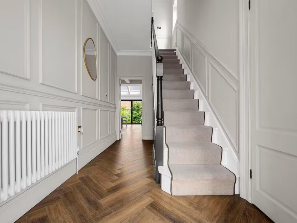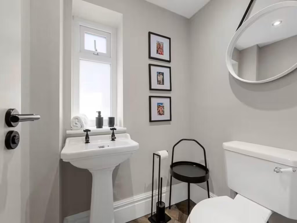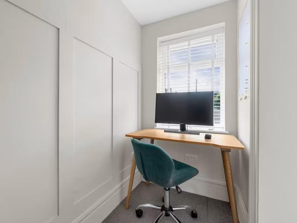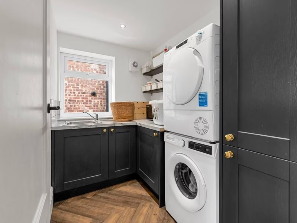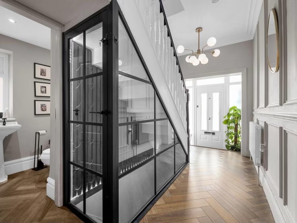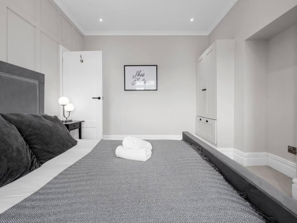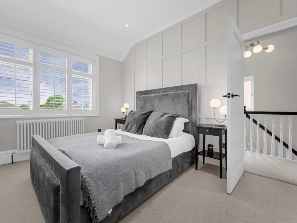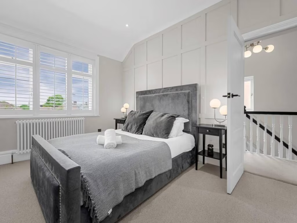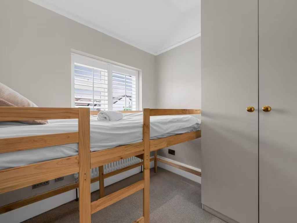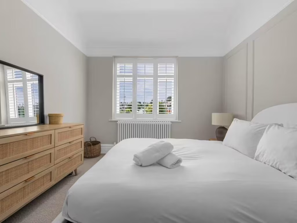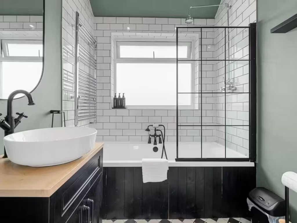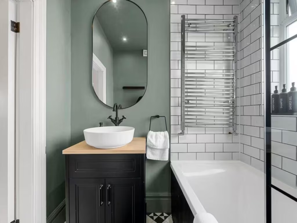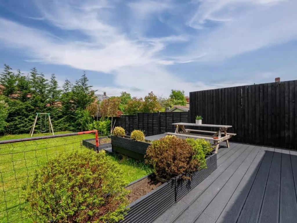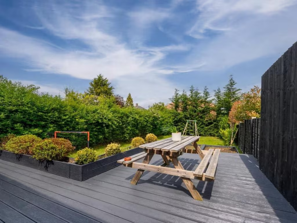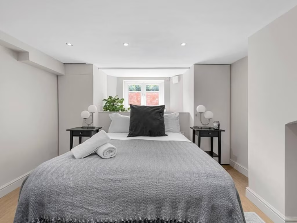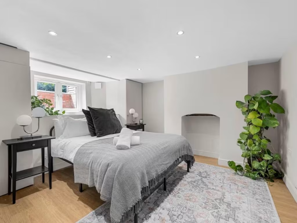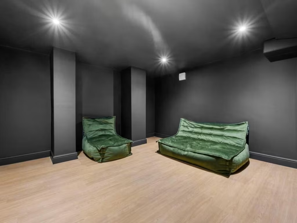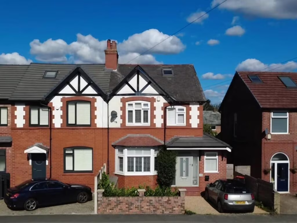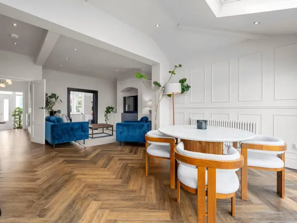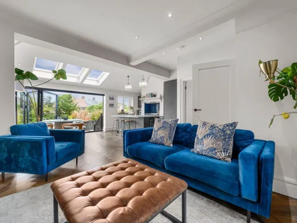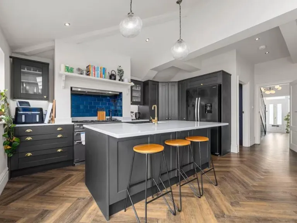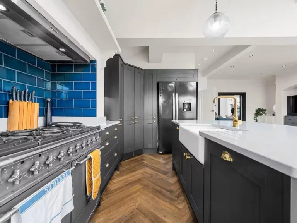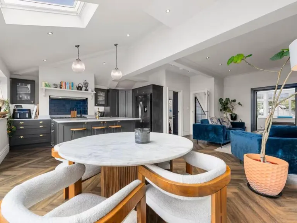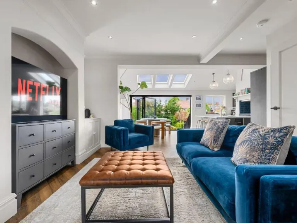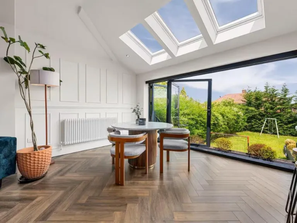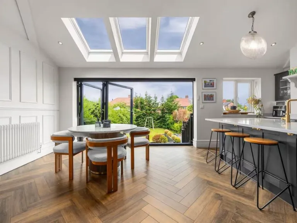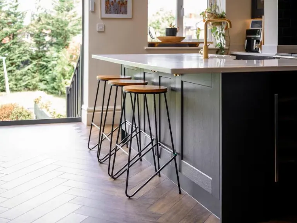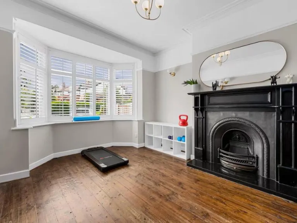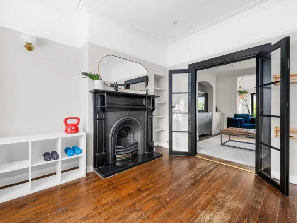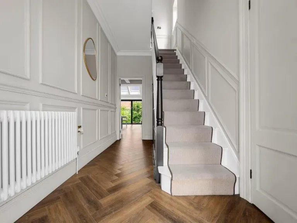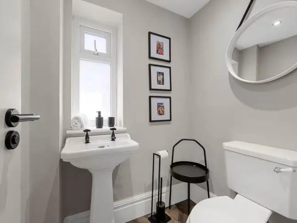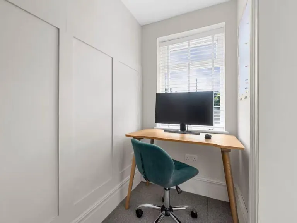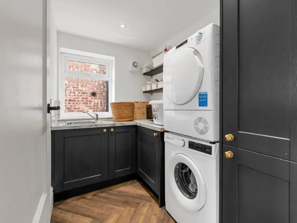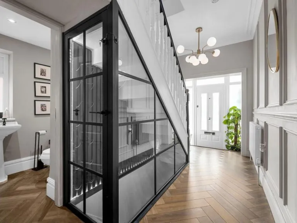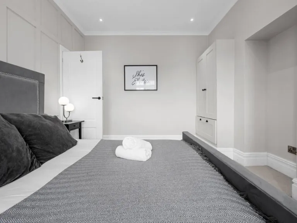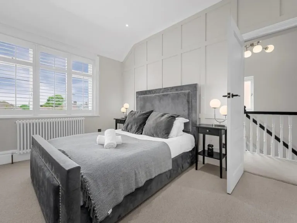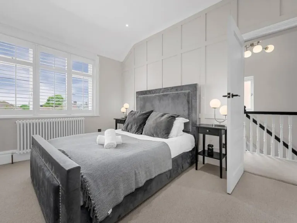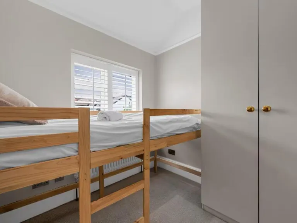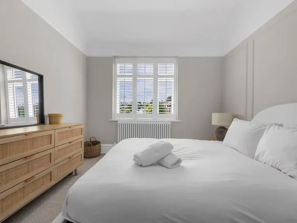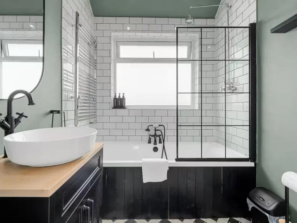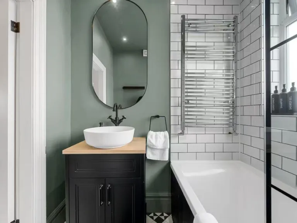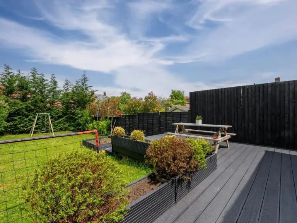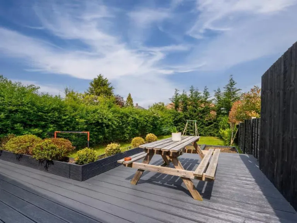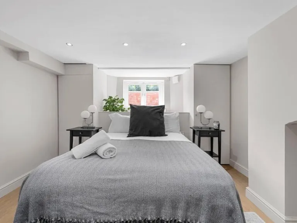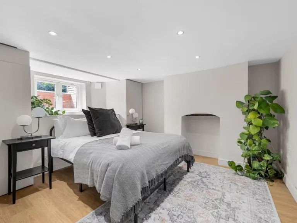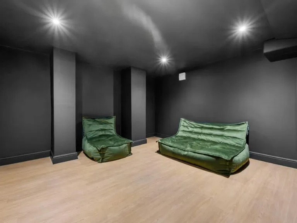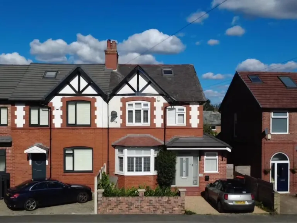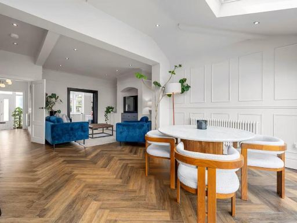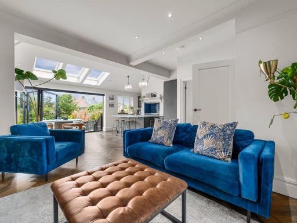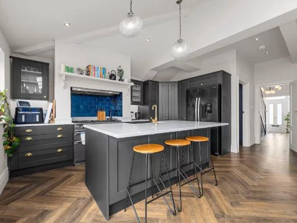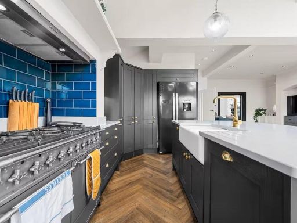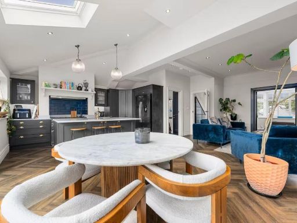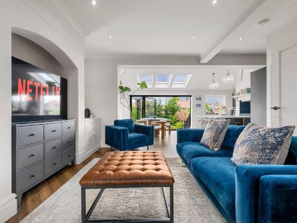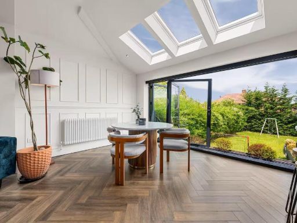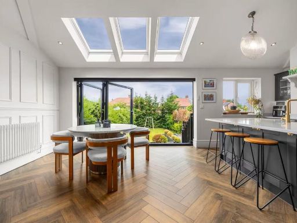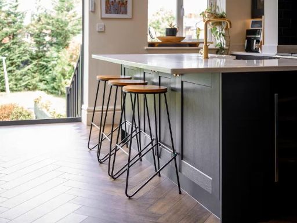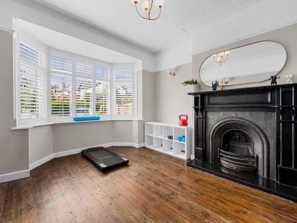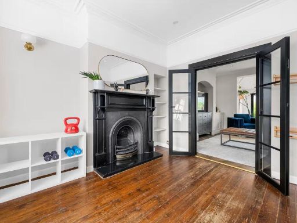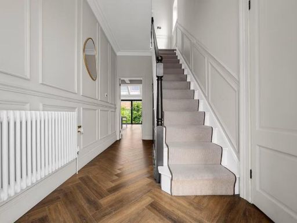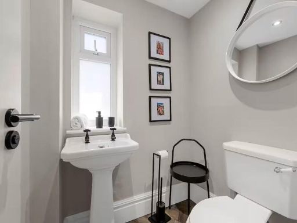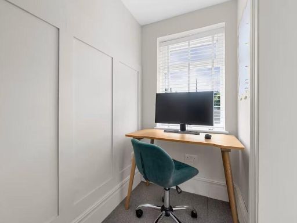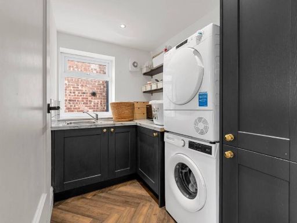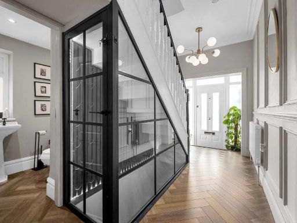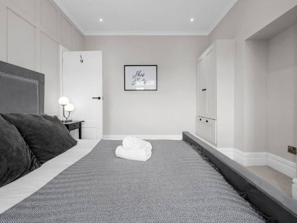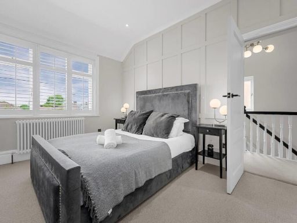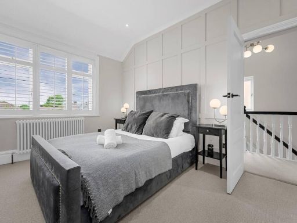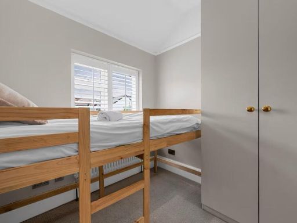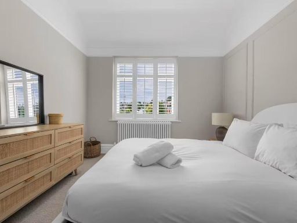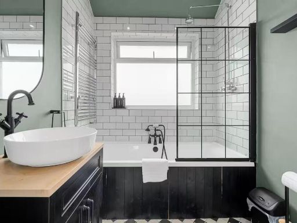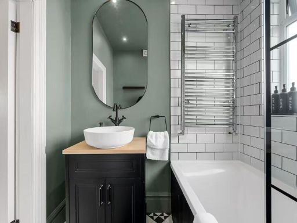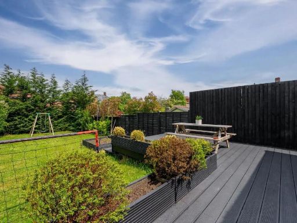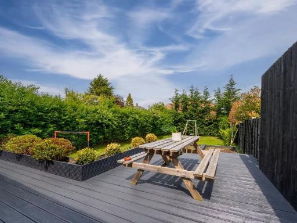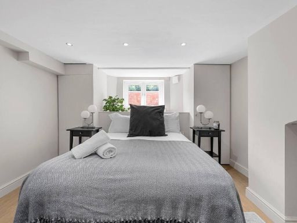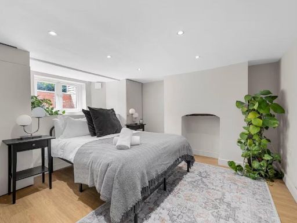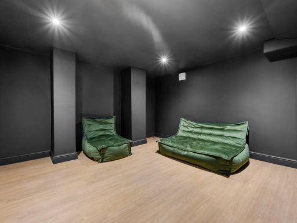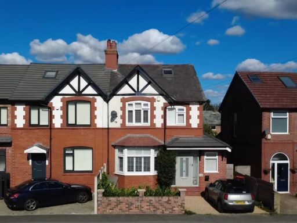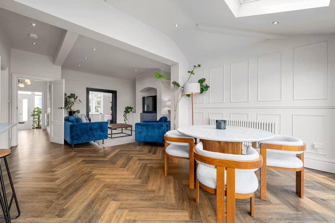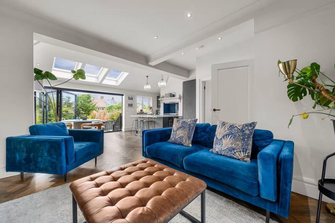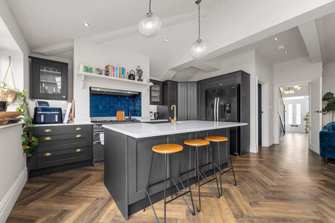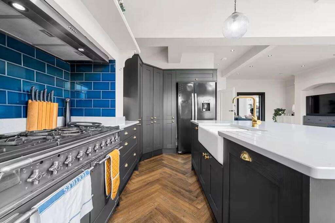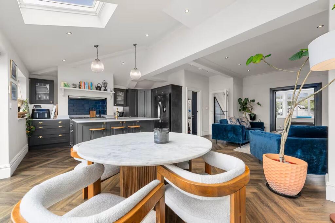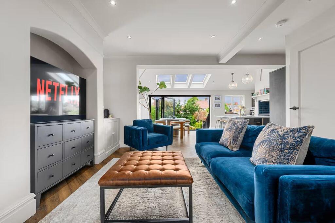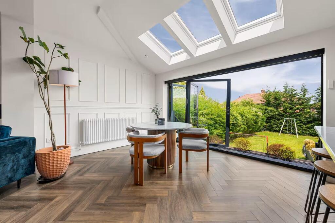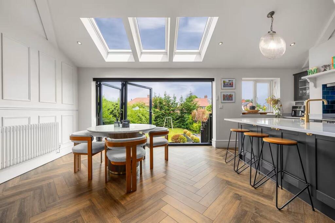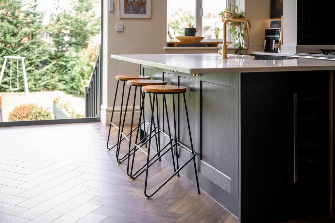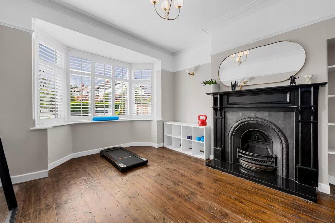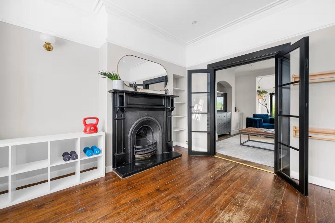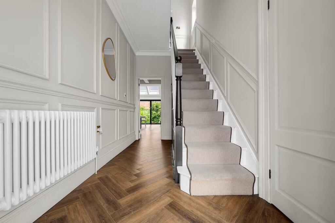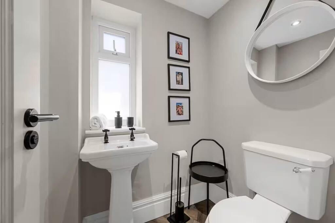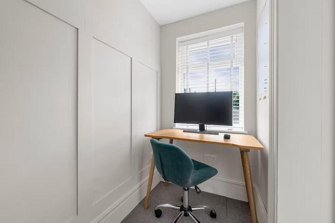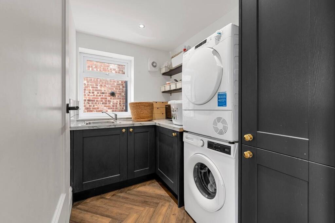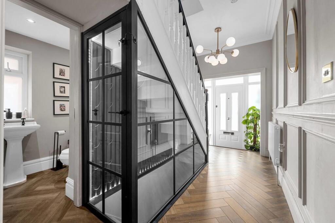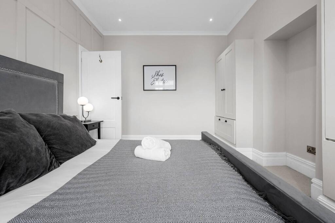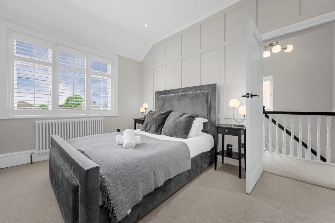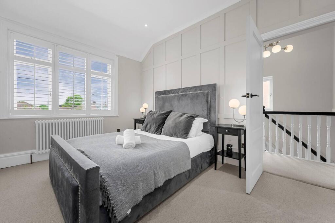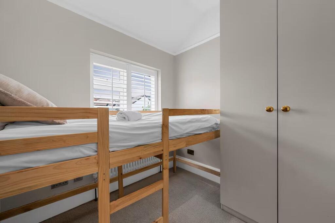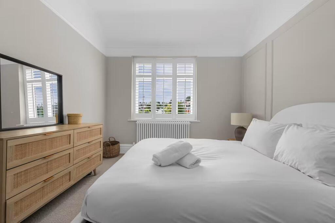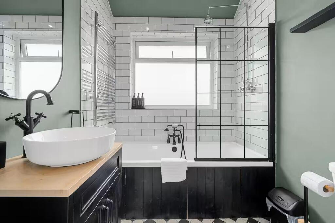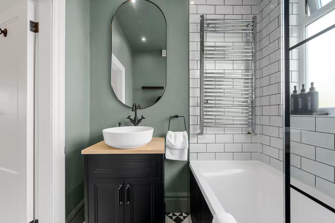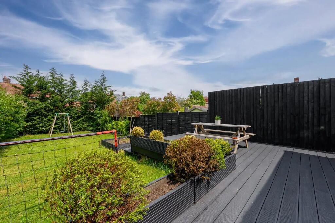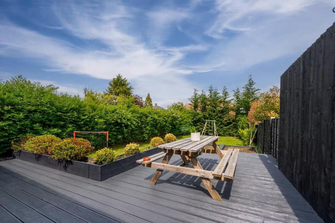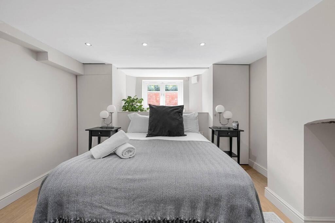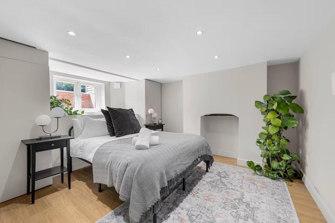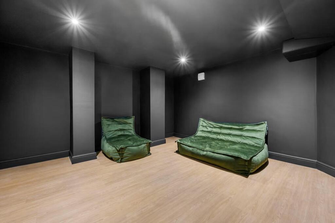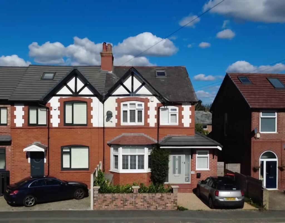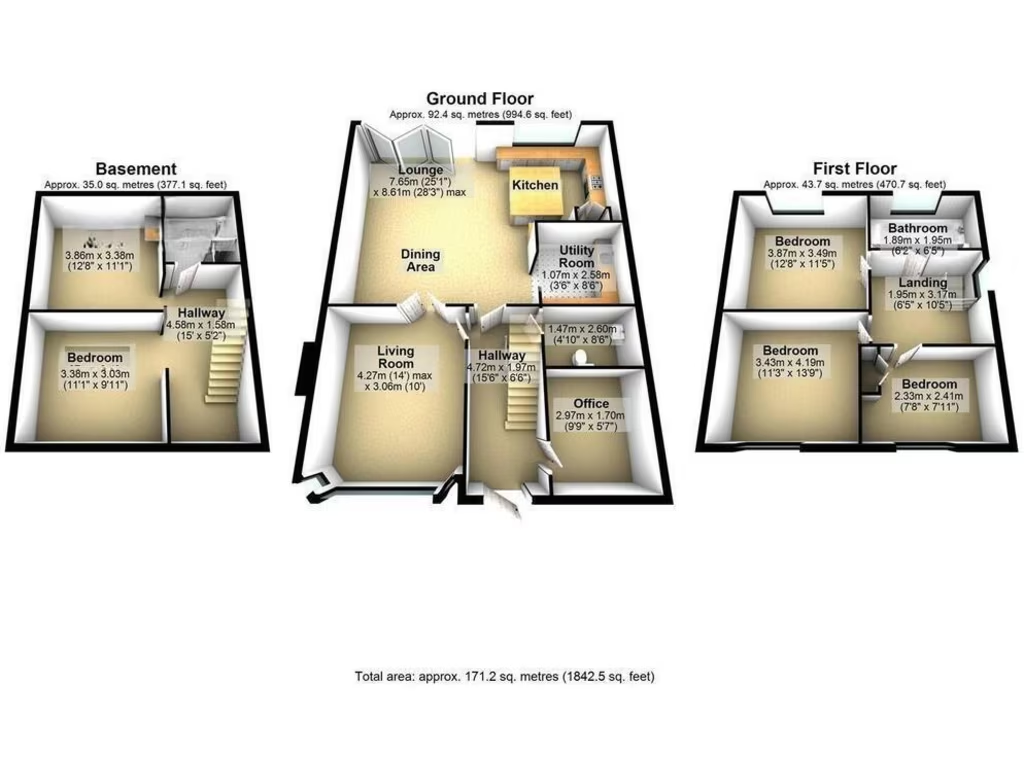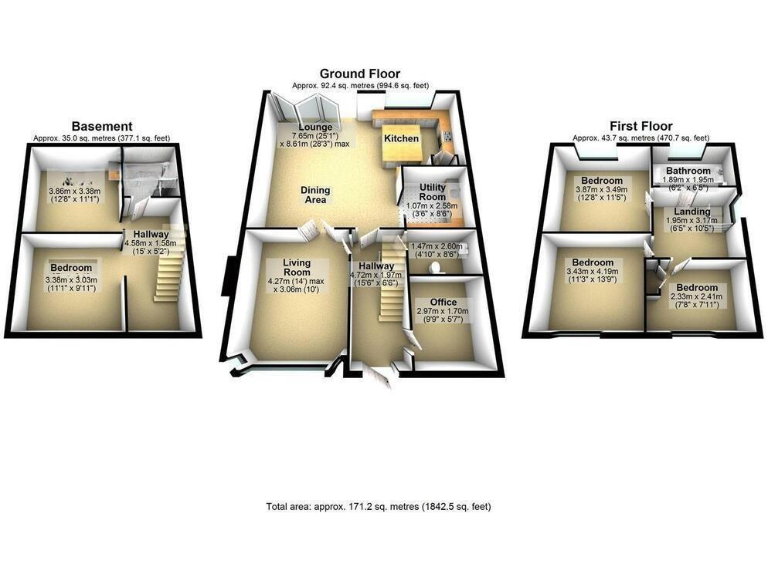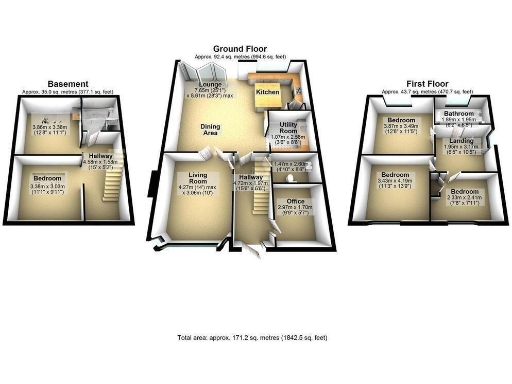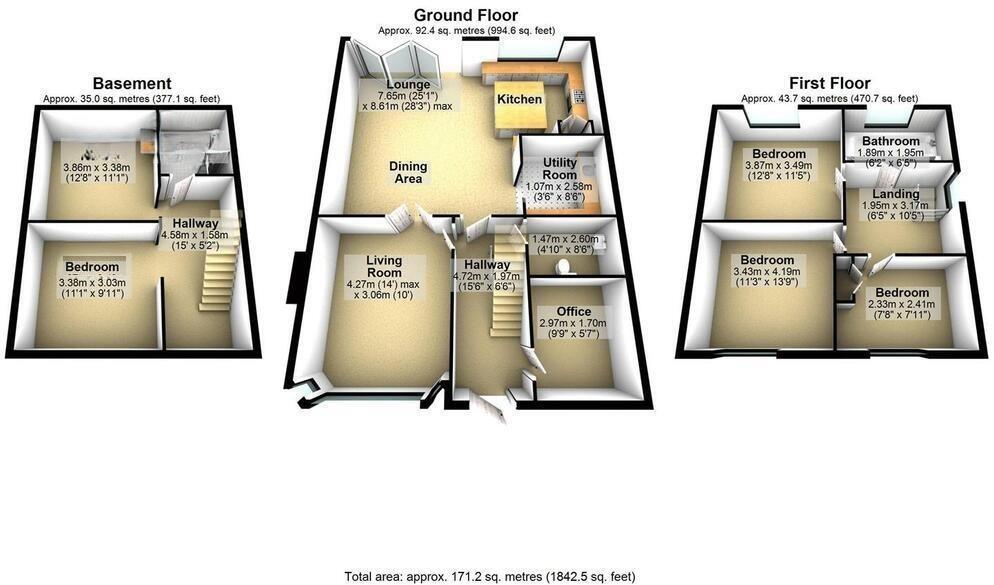Summary - 125 GROVE LANE HALE ALTRINCHAM WA15 8JQ
3 bed 1 bath House
Light-filled open-plan living with basement flexibility and private decked garden.
Newly renovated extended semi with contemporary open-plan ground floor
Three Velux skylights flood rear living/kitchen with garden views
Large central island kitchen, utility room and separate home office
Basement with three rooms — limited natural light, may need finishing
Three bedrooms served by one family bathroom (peak-time constraint)
Off-road parking for two cars and private enclosed decked garden
Double glazing (post-2002) and gas central heating throughout
Solid brick walls (assumed no insulation) and above-average council tax
This sympathetically extended and newly renovated three-bedroom semi offers bright, flexible family living close to Hale village. The rear extension creates a large open-plan living, dining and kitchen area lit by three Velux skylights and bi-fold doors that open onto a decked terrace — an excellent space for everyday family life and entertaining. The fitted kitchen features a large central island and integrated appliances, with a separate utility and dedicated home office for working from home.
A useful basement provides three additional rooms currently used as a bedroom, cinema room and storage, giving scope for a self-contained suite, playroom or cinema/utility mix; buyers should note basement rooms typically receive less natural light and may need specific finishing for long-term use. Upstairs are three well-proportioned bedrooms served by a single, luxurious family bathroom — convenient but potentially limiting for larger families at peak times.
Practical positives include off-street parking for two cars, double glazing installed after 2002, gas central heating and excellent broadband and mobile signal. The house sits in a very affluent area with strong schooling options and easy M56 links for commuters. Buyers should note the property’s solid brick walls (assumed no insulation) and an above-average council tax band, which may influence running costs and future retrofit considerations.
Overall this is a move-in-ready period home with contemporary open-plan living and useful extra basement space. It will suit families seeking light-filled communal living close to top-rated schools and local amenities, and those who value flexibility to adapt basement rooms to changing needs.
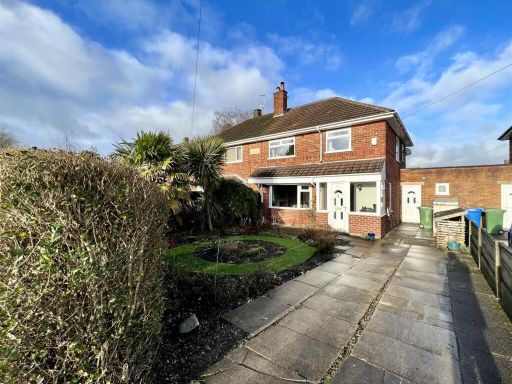 3 bedroom semi-detached house for sale in Grove Lane, Hale, Altrincham, WA15 — £535,000 • 3 bed • 1 bath • 1397 ft²
3 bedroom semi-detached house for sale in Grove Lane, Hale, Altrincham, WA15 — £535,000 • 3 bed • 1 bath • 1397 ft²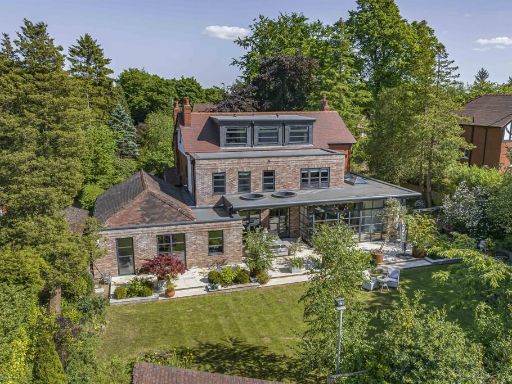 5 bedroom detached house for sale in Alan Drive, Hale, WA15 — £3,250,000 • 5 bed • 4 bath • 6011 ft²
5 bedroom detached house for sale in Alan Drive, Hale, WA15 — £3,250,000 • 5 bed • 4 bath • 6011 ft²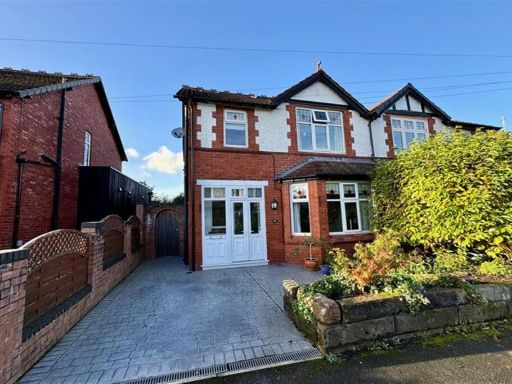 4 bedroom semi-detached house for sale in Cleveland Road, Hale, WA15 — £690,000 • 4 bed • 2 bath • 1528 ft²
4 bedroom semi-detached house for sale in Cleveland Road, Hale, WA15 — £690,000 • 4 bed • 2 bath • 1528 ft²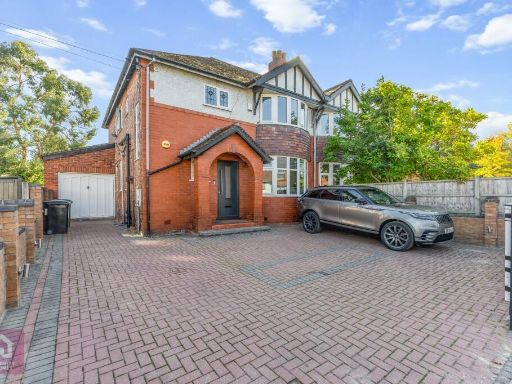 3 bedroom semi-detached house for sale in Delahays Road, Hale, Altrincham, Greater Manchester, WA15 — £650,000 • 3 bed • 1 bath • 1696 ft²
3 bedroom semi-detached house for sale in Delahays Road, Hale, Altrincham, Greater Manchester, WA15 — £650,000 • 3 bed • 1 bath • 1696 ft²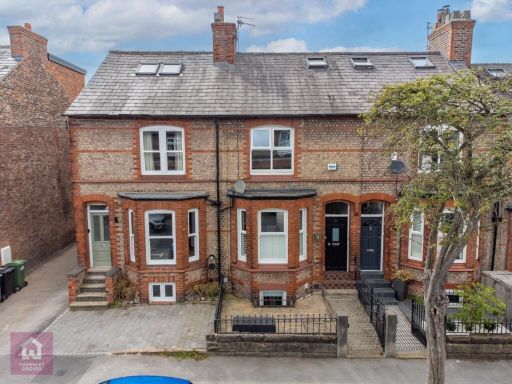 3 bedroom terraced house for sale in Hawthorn Road, Hale, Altrincham, Greater Manchester, WA15 — £750,000 • 3 bed • 2 bath • 1544 ft²
3 bedroom terraced house for sale in Hawthorn Road, Hale, Altrincham, Greater Manchester, WA15 — £750,000 • 3 bed • 2 bath • 1544 ft²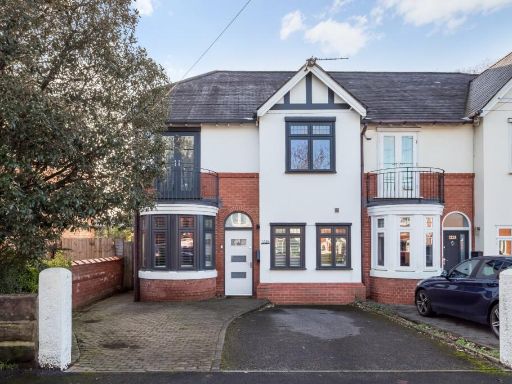 4 bedroom semi-detached house for sale in Cecil Road, Hale, WA15 — £995,000 • 4 bed • 3 bath • 2141 ft²
4 bedroom semi-detached house for sale in Cecil Road, Hale, WA15 — £995,000 • 4 bed • 3 bath • 2141 ft²