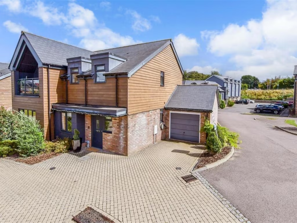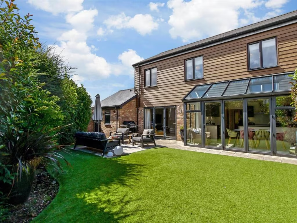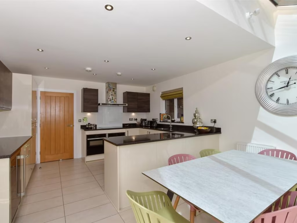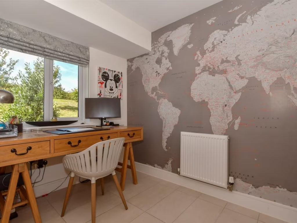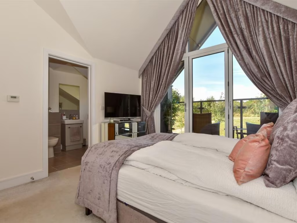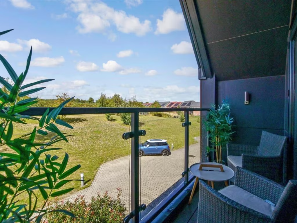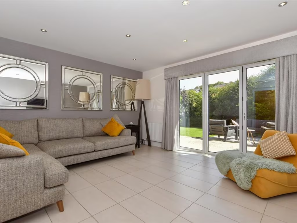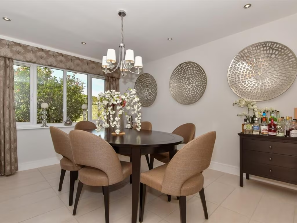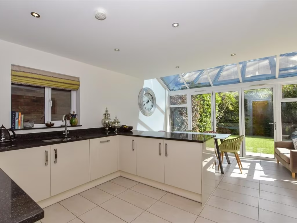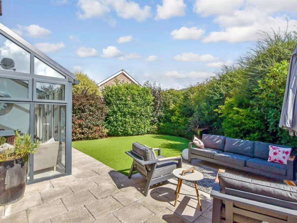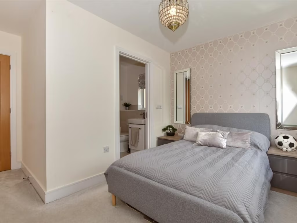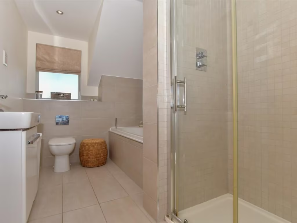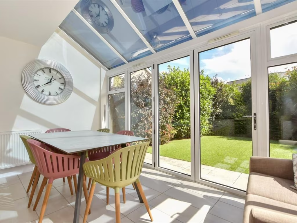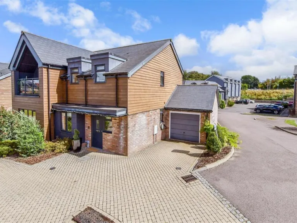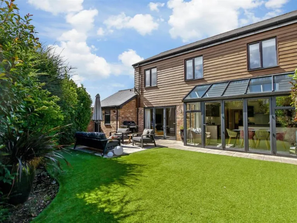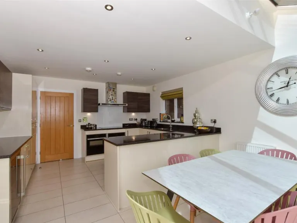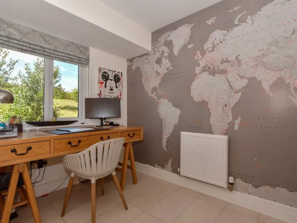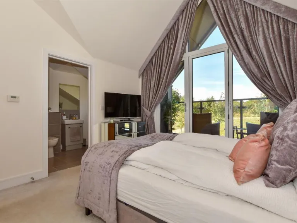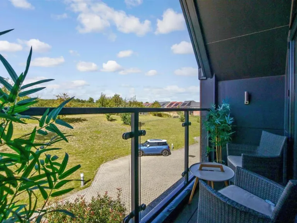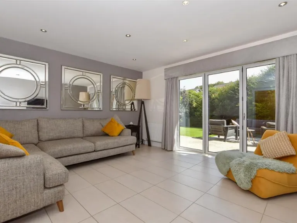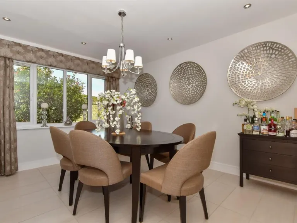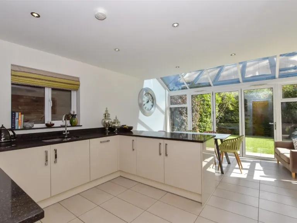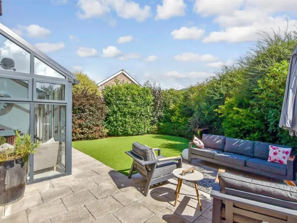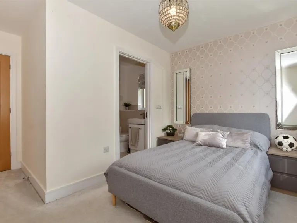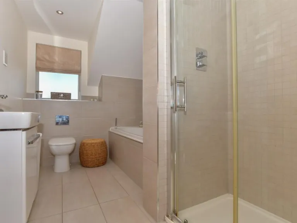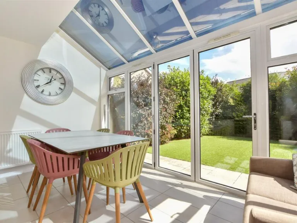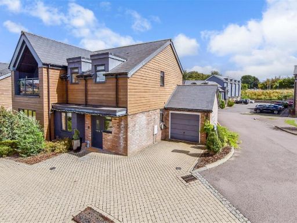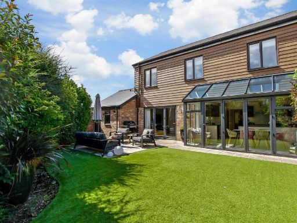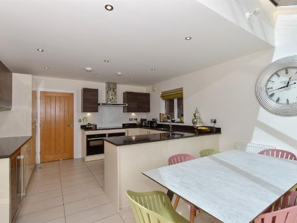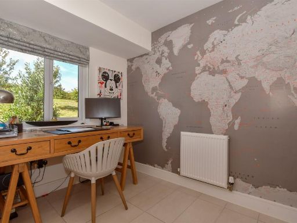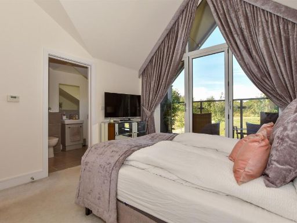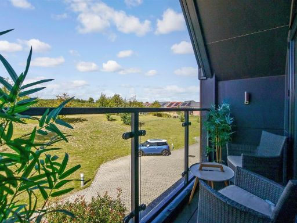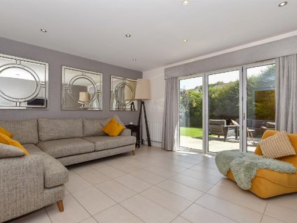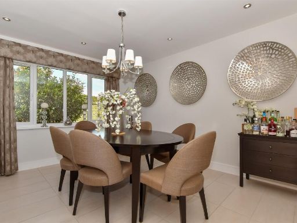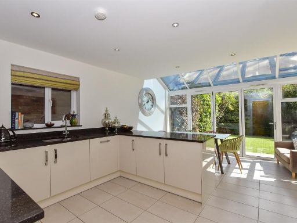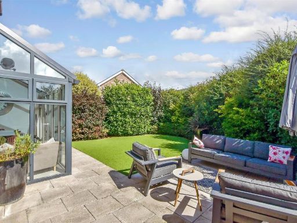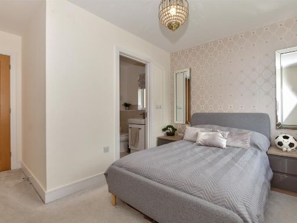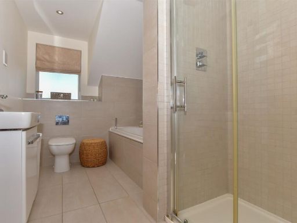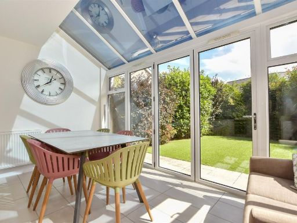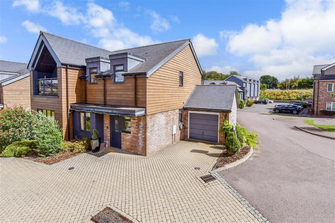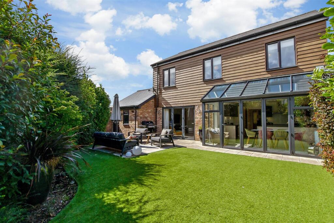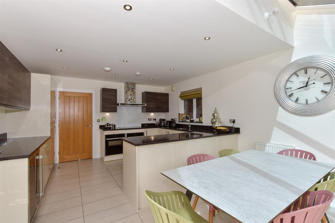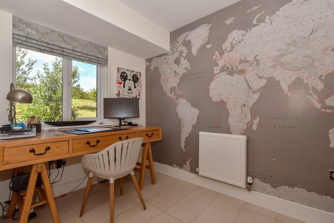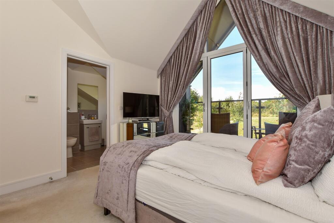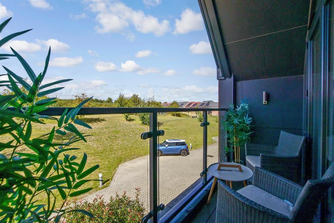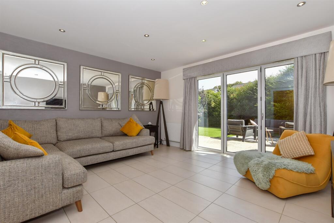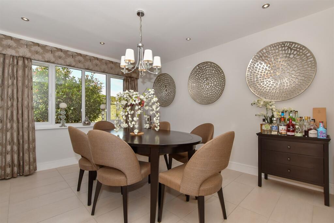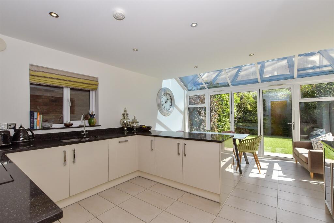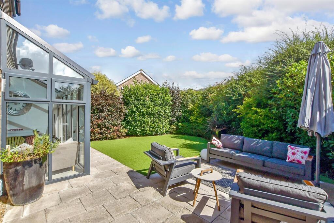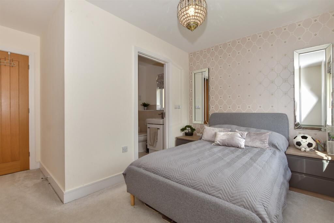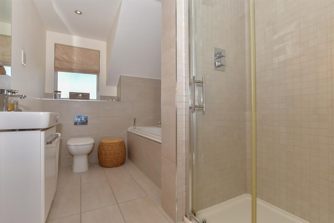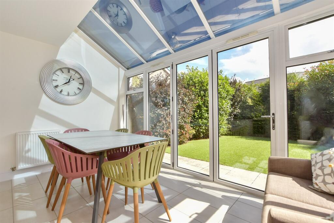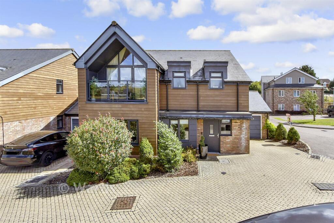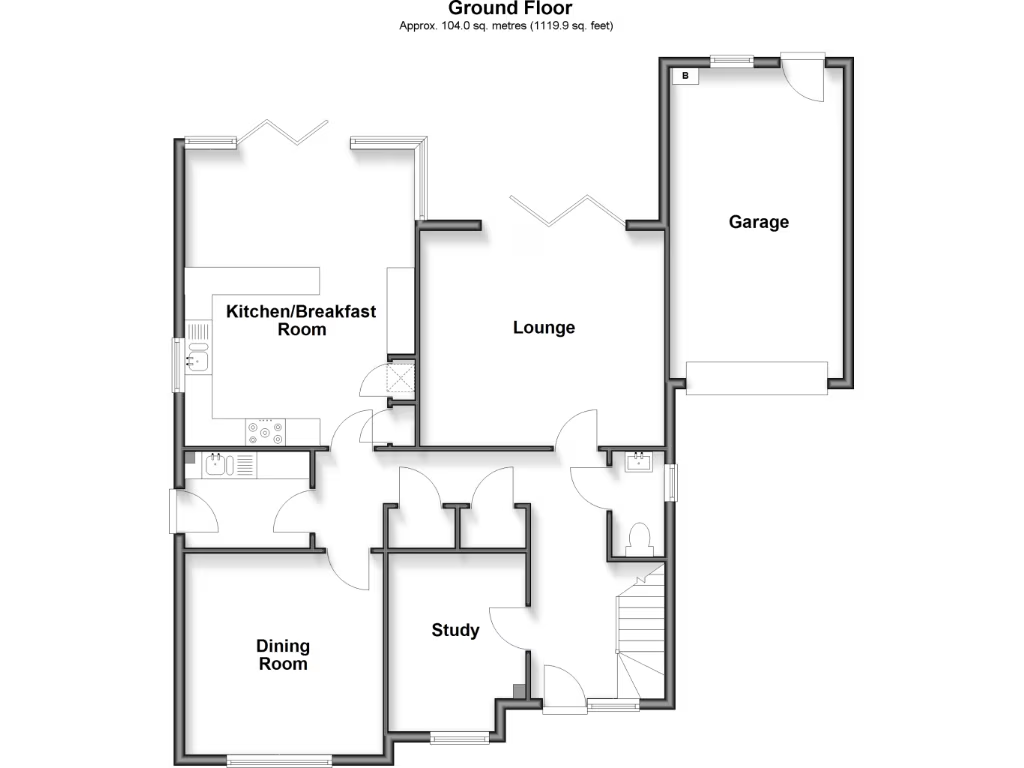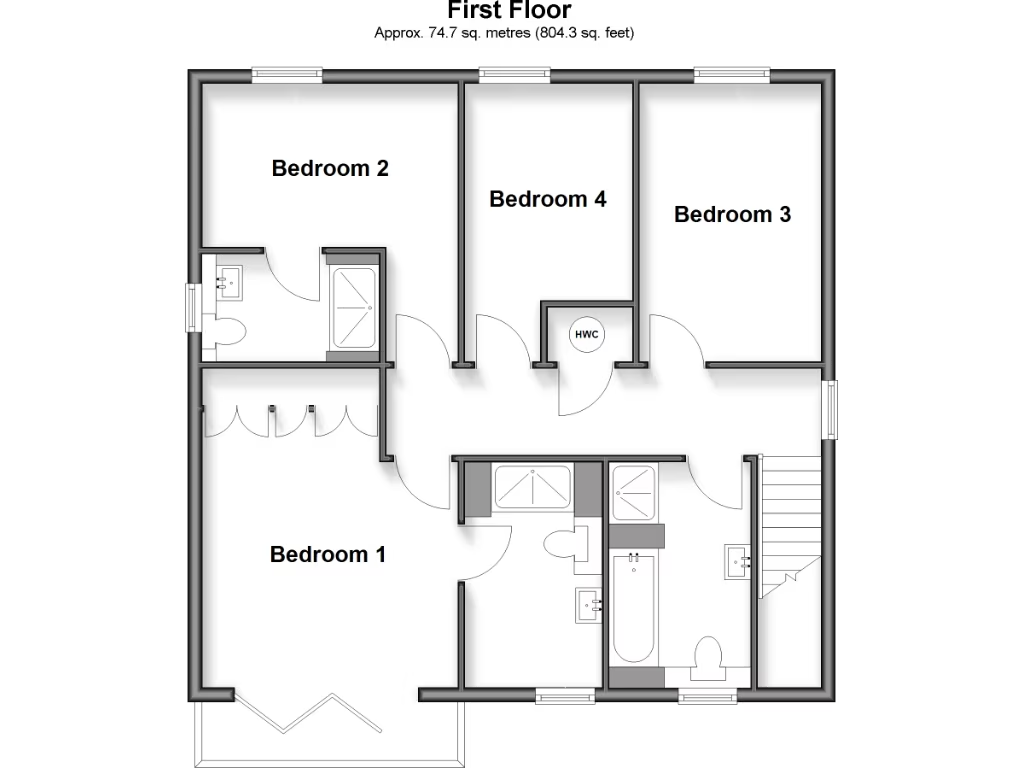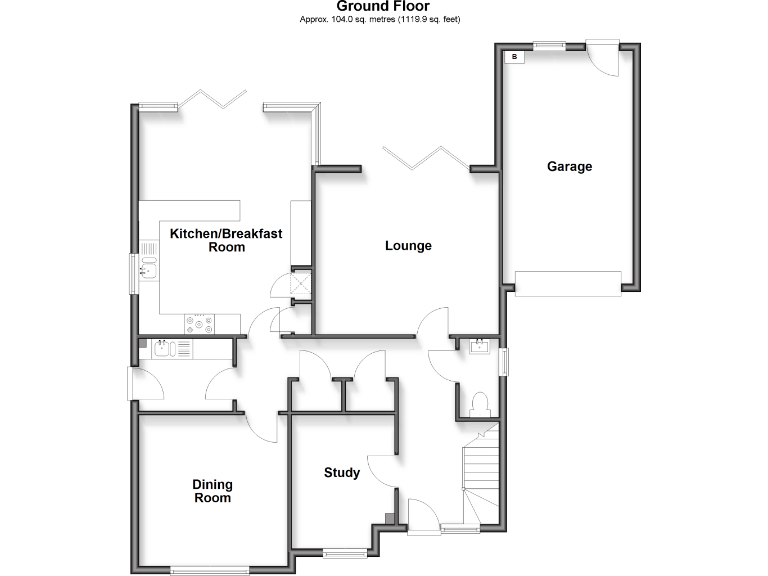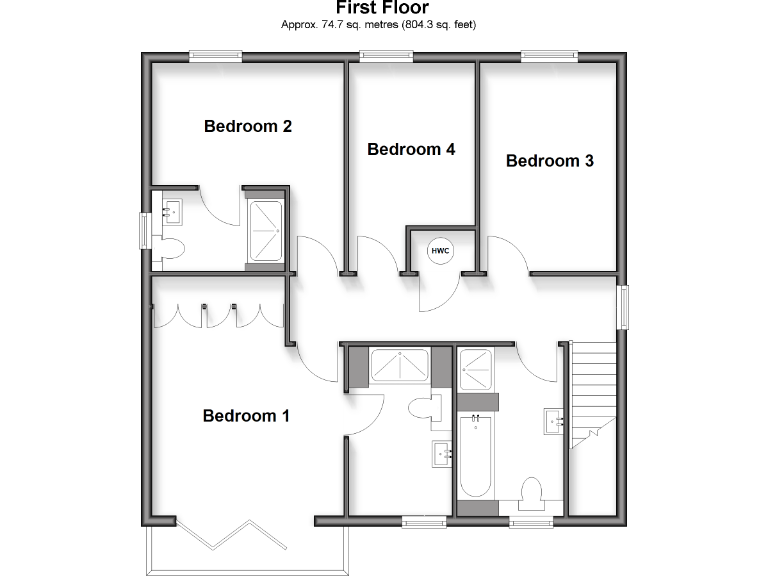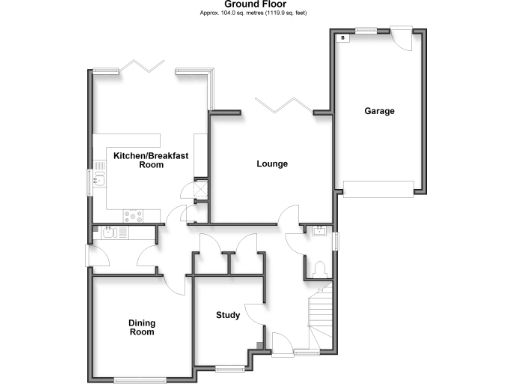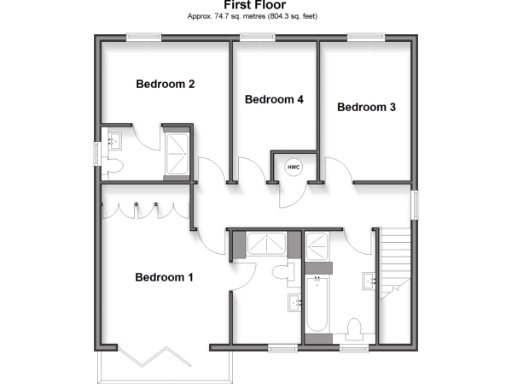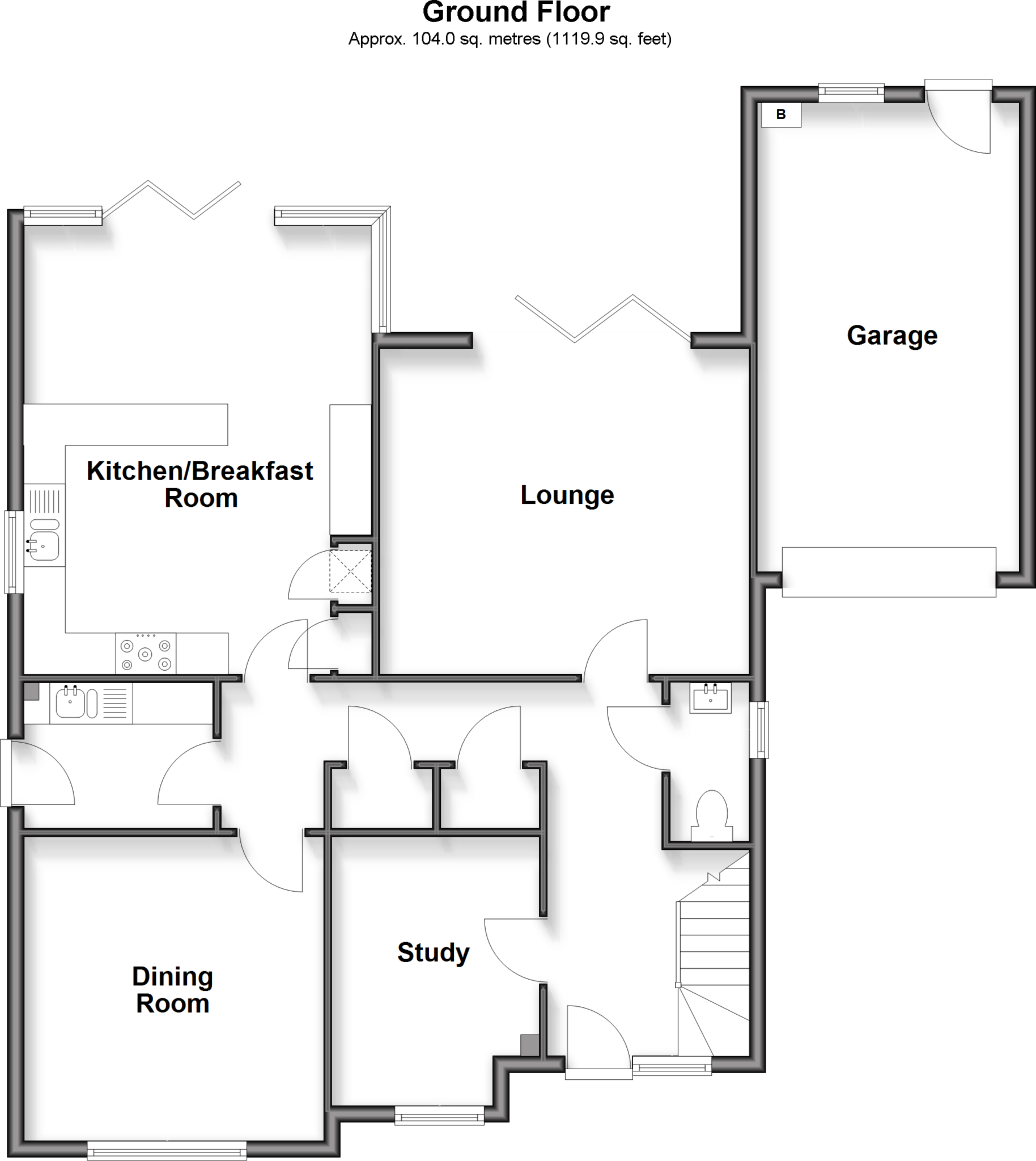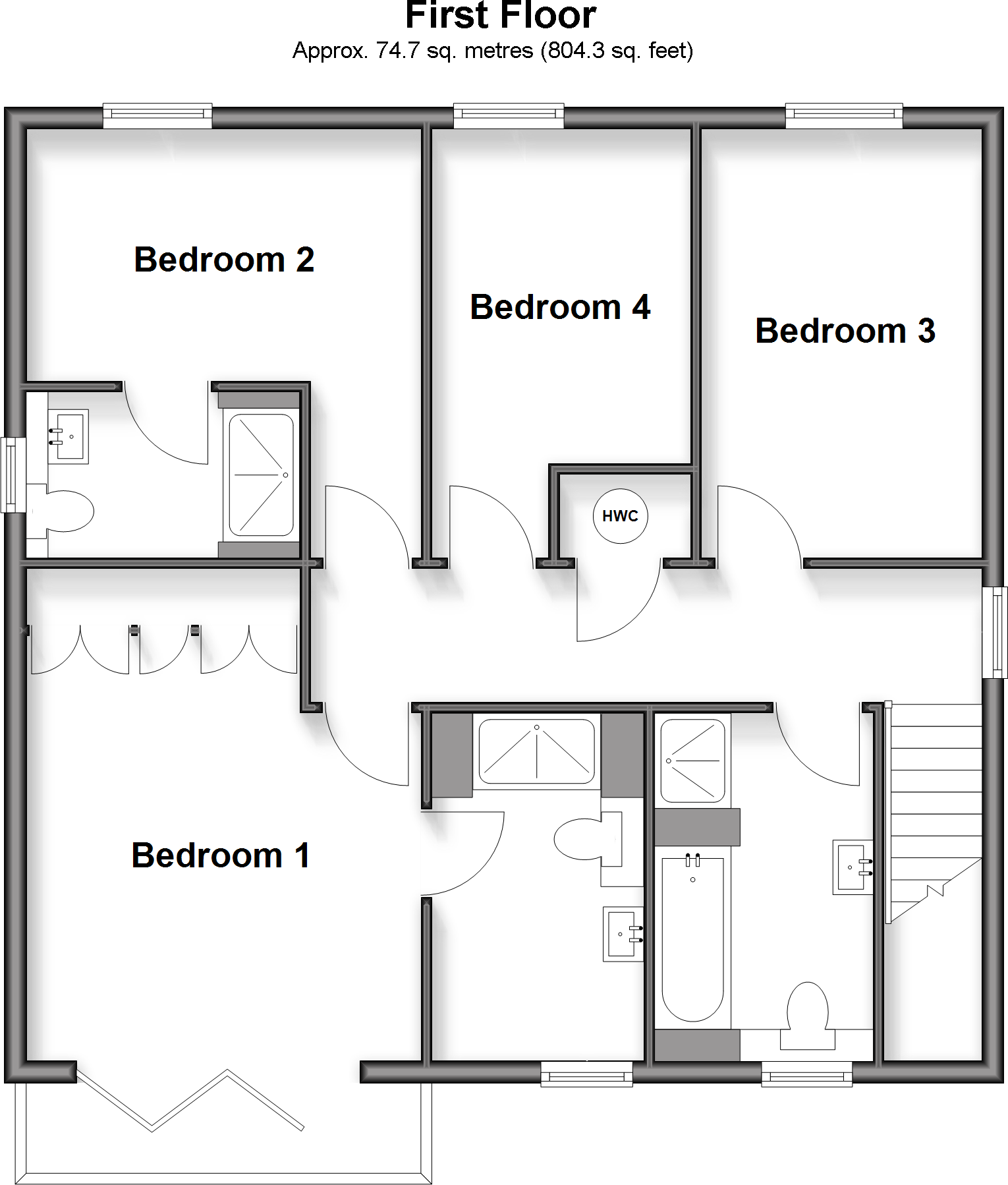Summary - 2 WYATT ROAD ALLINGTON MAIDSTONE ME16 0WB
4 bed 3 bath Detached
Bright four-bedroom property with garage, garden and excellent access to top local schools.
Four bedrooms; two bedrooms include en-suite facilities
Set on Wyatt Road in popular Allington, this spacious four-bedroom detached house is arranged over two floors and designed for family living. The ground floor offers a separate lounge, dining room, study and a modern open-plan kitchen/breakfast room with an adjacent utility and cloakroom, while upstairs provides four bedrooms — two with en-suite facilities — and a family bathroom. A balcony off Bedroom 1 and a well-maintained rear garden extend living space outdoors.
Practical conveniences include a garage, driveway parking, double glazing and gas central heating with a boiler and radiators. At around 1,744 sq ft, room sizes are generous for the area, and the property’s modern cladding and conservatory add contemporary appeal. Local amenities, bus links and a selection of very well-regarded primary and secondary schools are within easy reach, making this an attractive option for families.
Be aware of material context: the local area records higher crime levels and is classified as very deprived, which may affect insurance, security needs and resale considerations. Buyers should verify tenure, fixtures, fittings and any planning or building consents; floorplans and measurements are approximate. Overall, this home offers substantial family accommodation and good local schooling, balanced against area-wide social and safety factors.
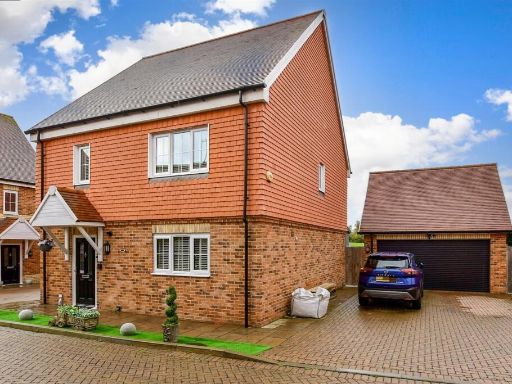 4 bedroom detached house for sale in Lodge Close, Allington, Maidstone, Kent, ME16 — £550,000 • 4 bed • 2 bath • 1053 ft²
4 bedroom detached house for sale in Lodge Close, Allington, Maidstone, Kent, ME16 — £550,000 • 4 bed • 2 bath • 1053 ft²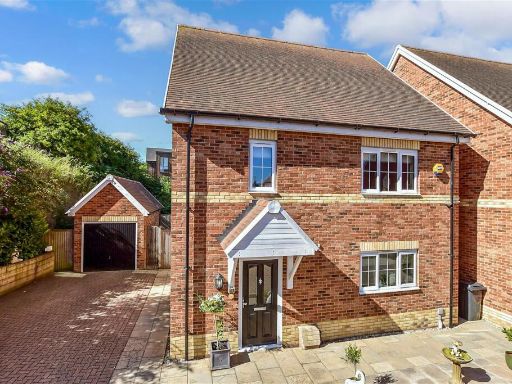 4 bedroom detached house for sale in Lodge Close, Allington, Maidstone, Kent, ME16 — £550,000 • 4 bed • 2 bath • 1023 ft²
4 bedroom detached house for sale in Lodge Close, Allington, Maidstone, Kent, ME16 — £550,000 • 4 bed • 2 bath • 1023 ft²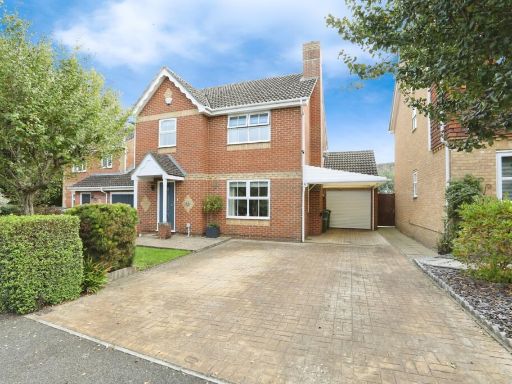 4 bedroom detached house for sale in Beaver Road, Allington, Maidstone, Kent, ME16 — £550,000 • 4 bed • 3 bath • 1318 ft²
4 bedroom detached house for sale in Beaver Road, Allington, Maidstone, Kent, ME16 — £550,000 • 4 bed • 3 bath • 1318 ft²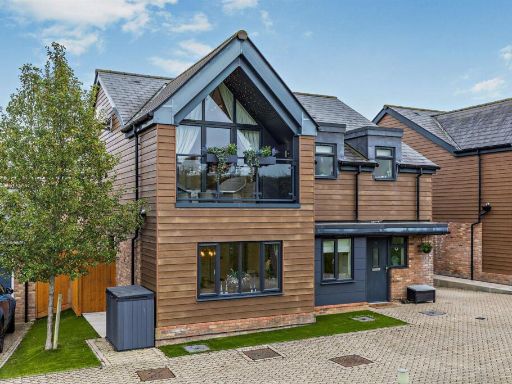 4 bedroom detached house for sale in Wyatt Road, Allington, Maidstone, ME16 — £600,000 • 4 bed • 3 bath • 1743 ft²
4 bedroom detached house for sale in Wyatt Road, Allington, Maidstone, ME16 — £600,000 • 4 bed • 3 bath • 1743 ft²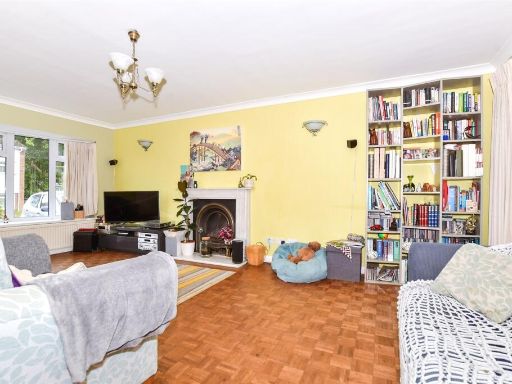 4 bedroom detached house for sale in Lamberhurst Road, Maidstone, Kent, ME16 — £525,000 • 4 bed • 1 bath • 1400 ft²
4 bedroom detached house for sale in Lamberhurst Road, Maidstone, Kent, ME16 — £525,000 • 4 bed • 1 bath • 1400 ft²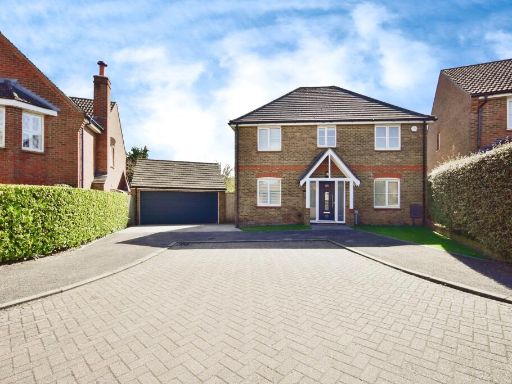 4 bedroom detached house for sale in Beaver Road, Maidstone, ME16 — £680,000 • 4 bed • 3 bath • 1810 ft²
4 bedroom detached house for sale in Beaver Road, Maidstone, ME16 — £680,000 • 4 bed • 3 bath • 1810 ft²