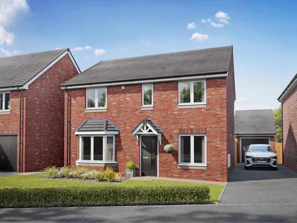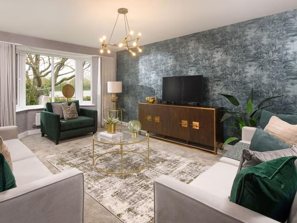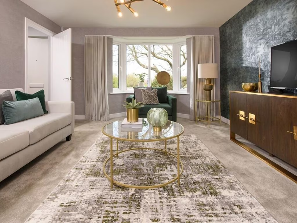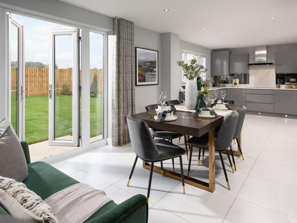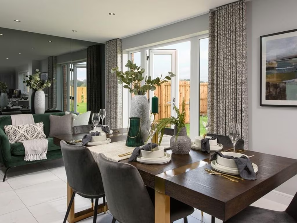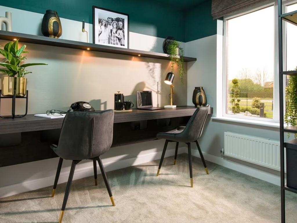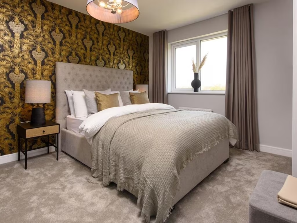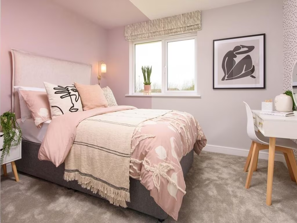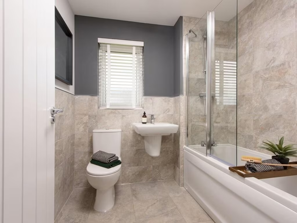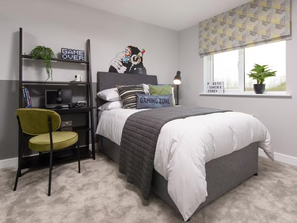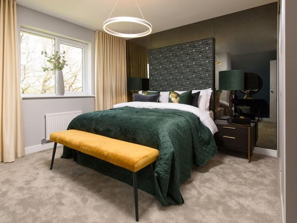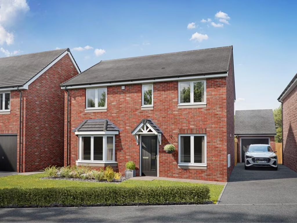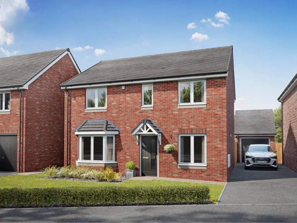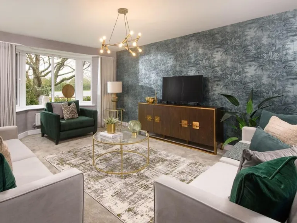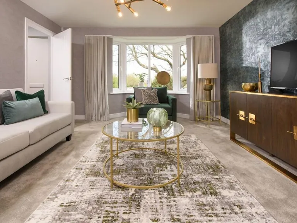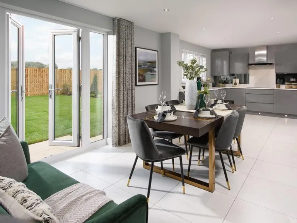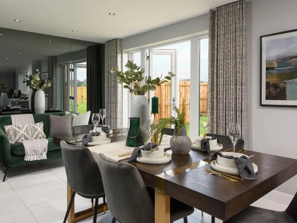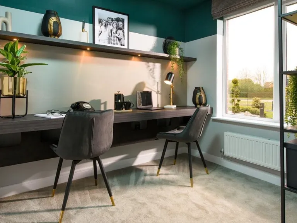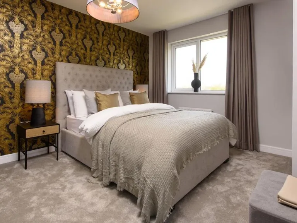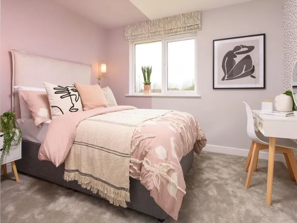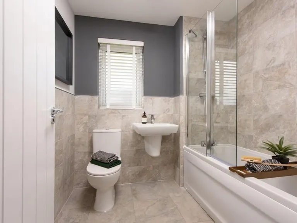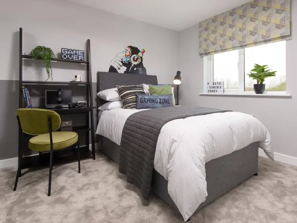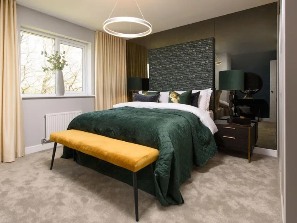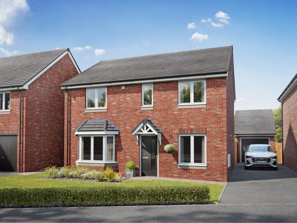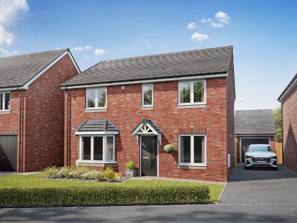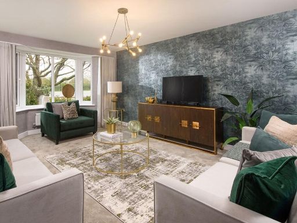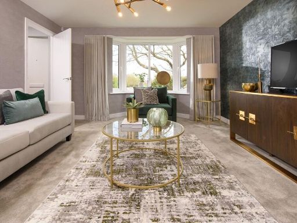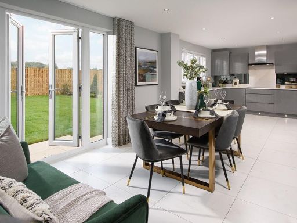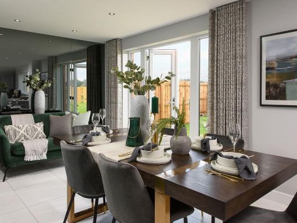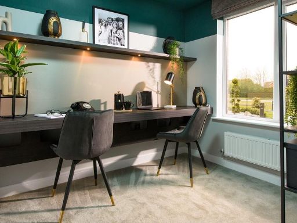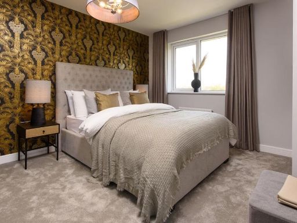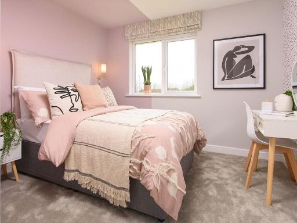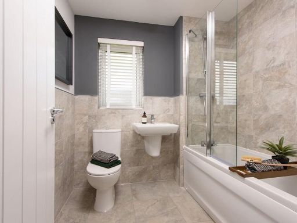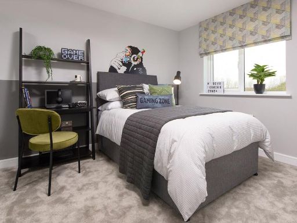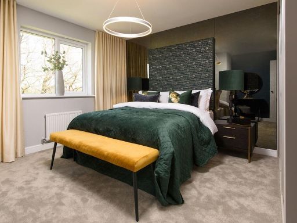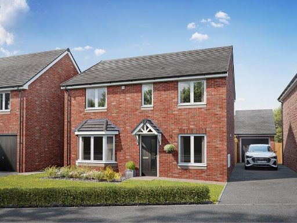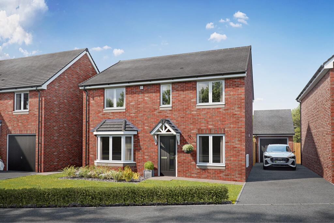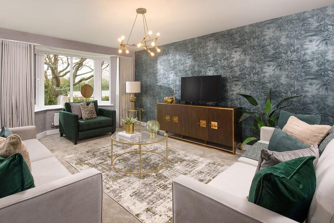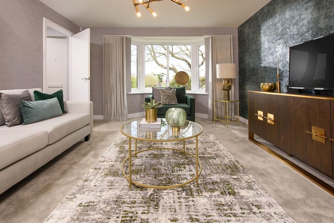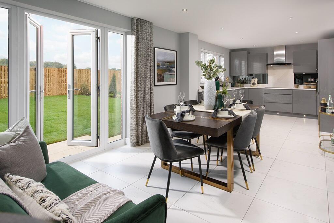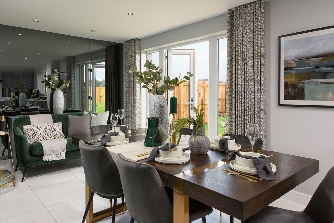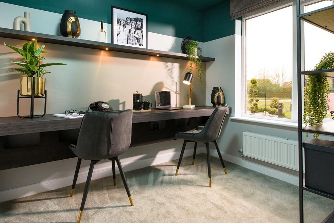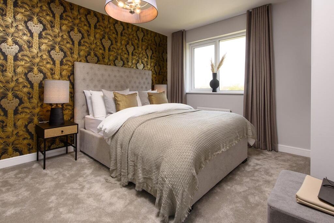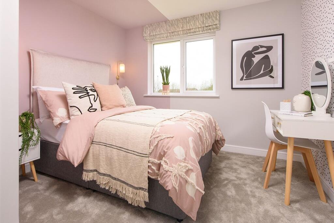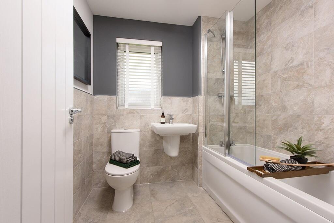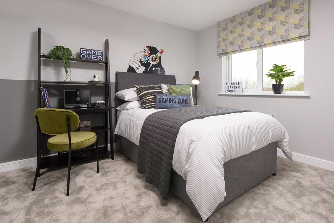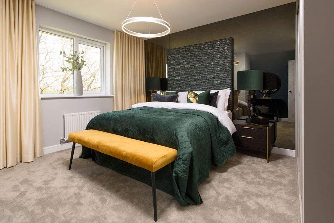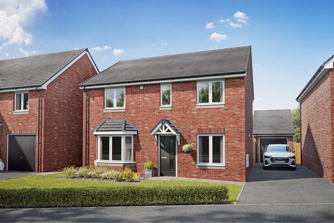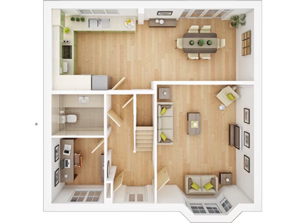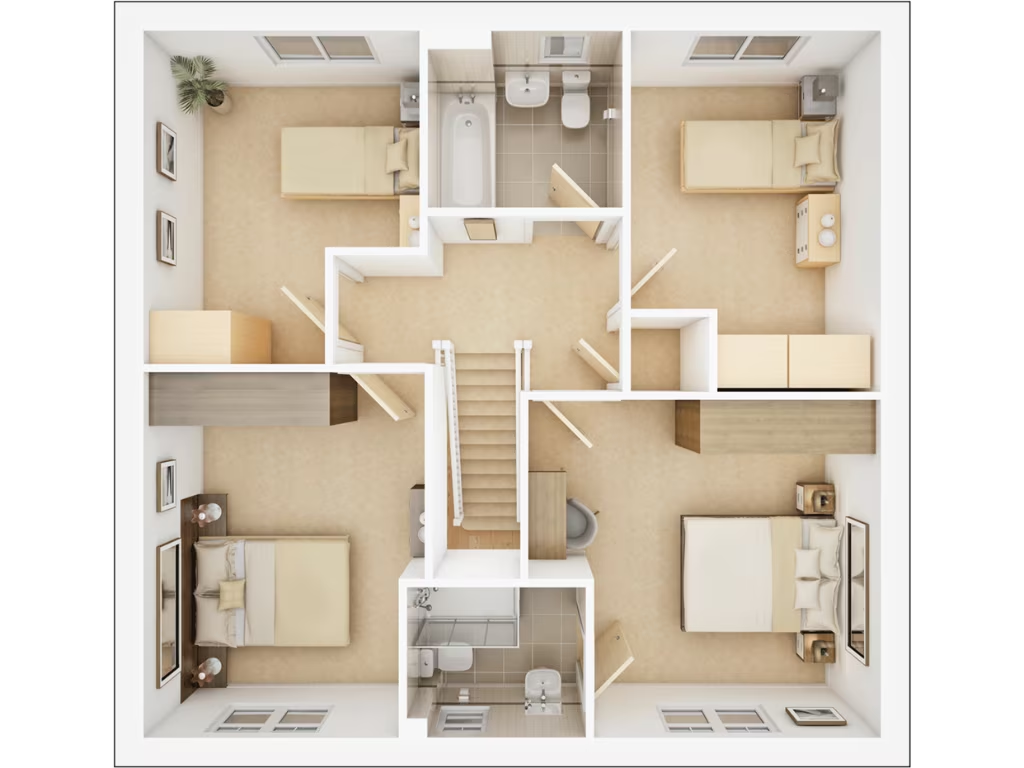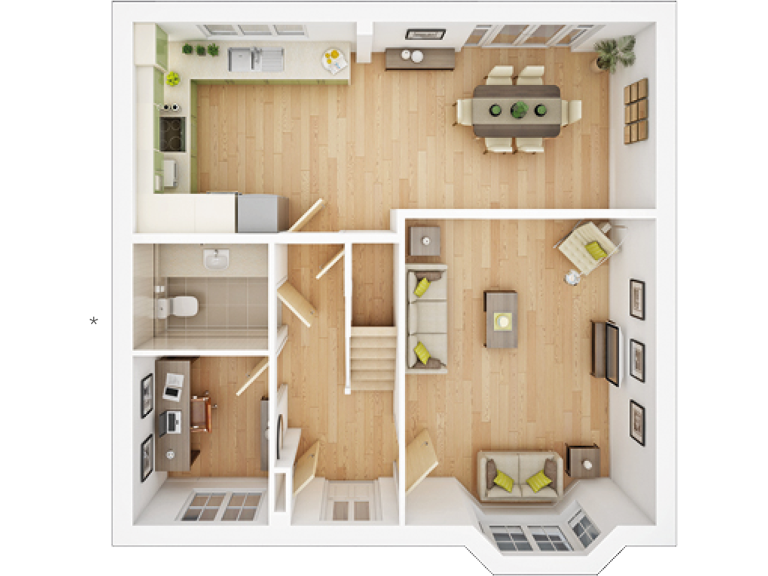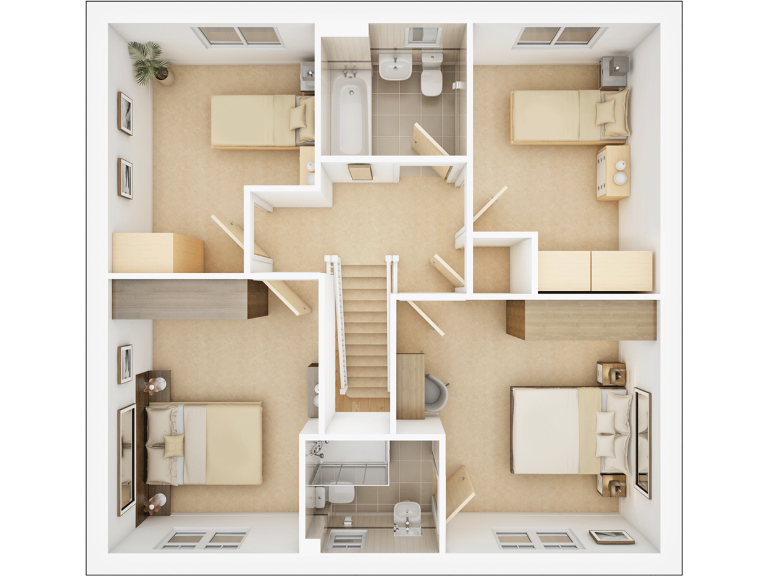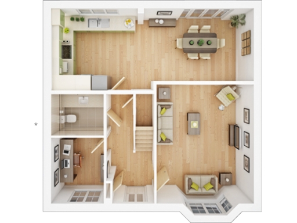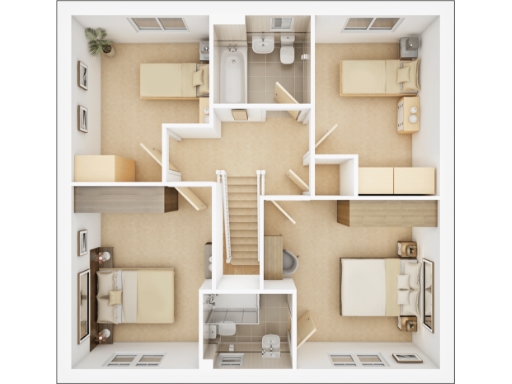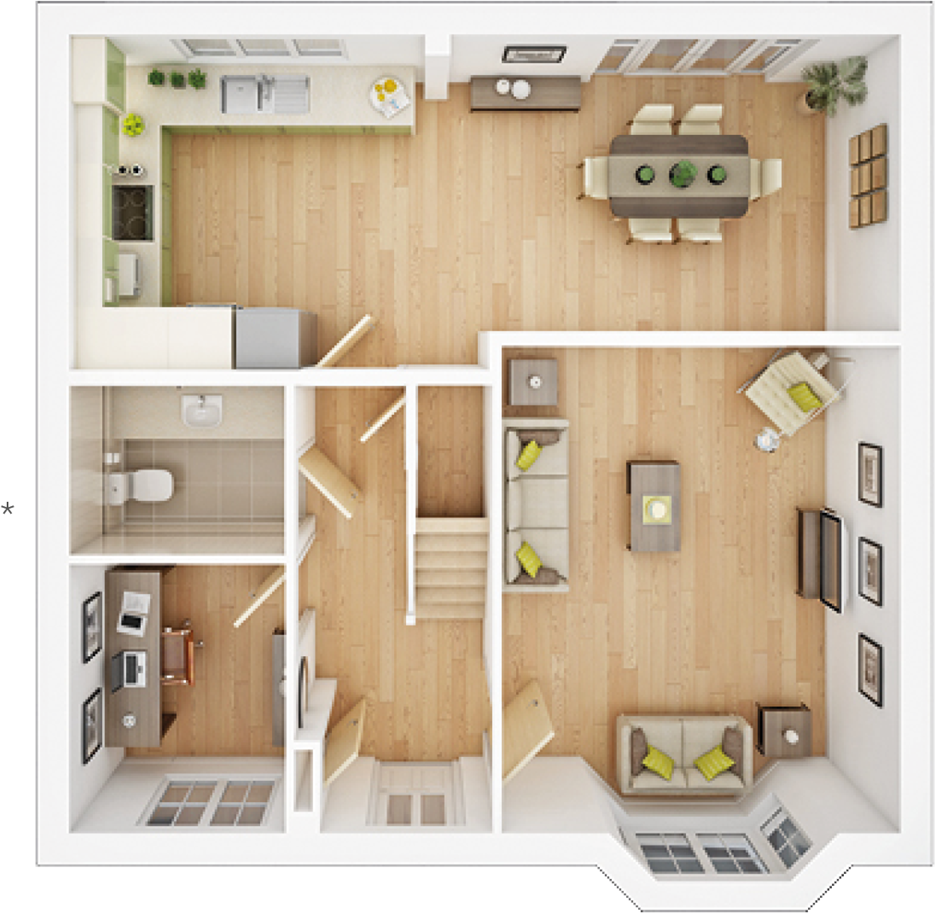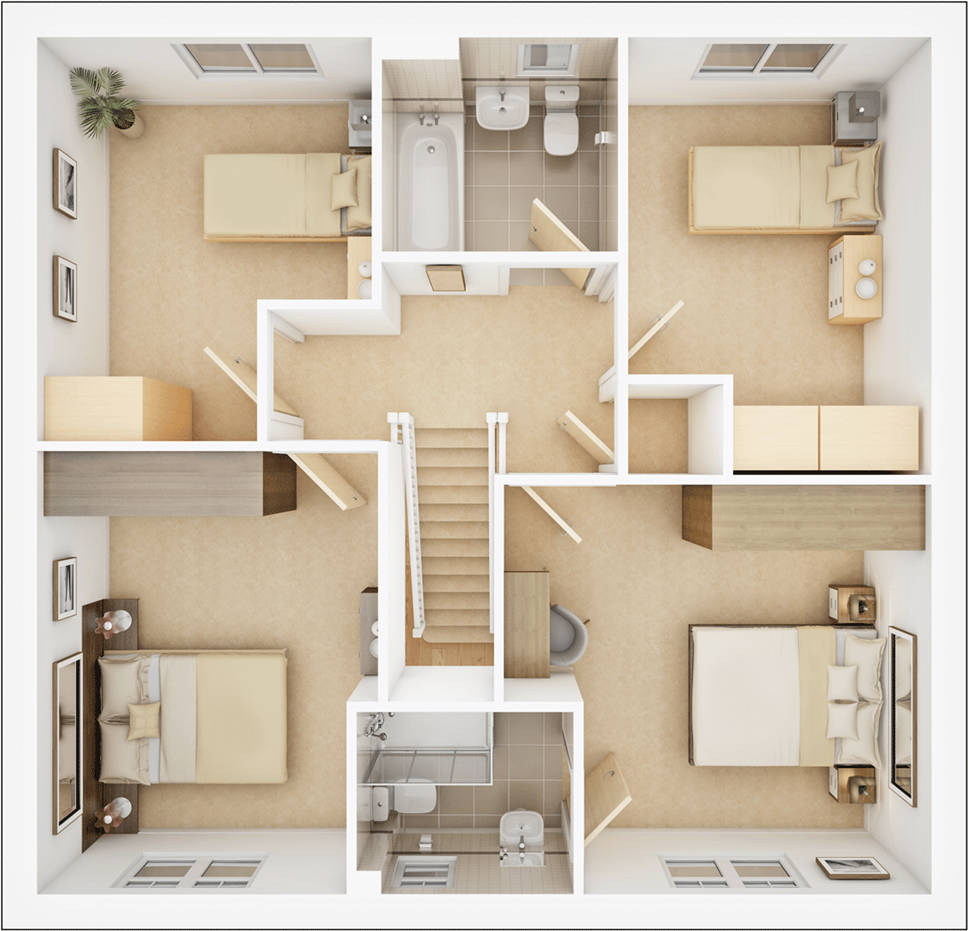Summary - Durham Lane,
Eaglescliffe,
TS16 TS16 0RW
4 bed 1 bath Detached
Turn-key four-bed near top schools with garage and garden.
Four bedrooms with main bedroom shower en-suite and family bathroom
Open-plan kitchen-dining area ideal for family life and entertaining
Detached garage plus off-street parking for storage and vehicles
Private rear garden; low-maintenance new-build landscaping
Modest overall size (978 sq ft) — room sizes are compact
10-year NHBC warranty; freehold with estate management fees (£98.52)
Show home available to view and compare finishes
Council Tax band TBC on completion
This new-build four-bedroom detached house on Durham Lane sits on a modest plot in a very affluent Eaglescliffe neighbourhood. The layout includes an open-plan kitchen-dining area and a separate lounge that opens into a private rear garden — good for everyday family life and small social gatherings. The main bedroom benefits from a shower en-suite and there is a well-equipped family bathroom. A detached garage and off-street parking add practical storage and vehicle space.
At 978 sq ft the overall footprint is modest for a four-bedroom house, so room sizes and storage should be reviewed if you need larger living spaces. The property is presented to contemporary new-build standards, comes with a 10-year NHBC warranty and is freehold; estate management applies with a service charge of £98.52. Council tax banding will be confirmed on completion.
The immediate area offers strong schooling options — several primary schools rated Good or Outstanding and an Outstanding secondary nearby — plus good public transport links and a local railway station. Crime levels are average for the area and there is no identified flood risk. The house will suit buyers seeking a low-maintenance, turn-key family property in a suburban setting.
Viewings are available of the show home if you want to inspect fixtures and finishes before reservation. Bear in mind the compact total floor area when comparing with larger family houses; this home prioritises new-build efficiency and modern specification over expansive internal space.
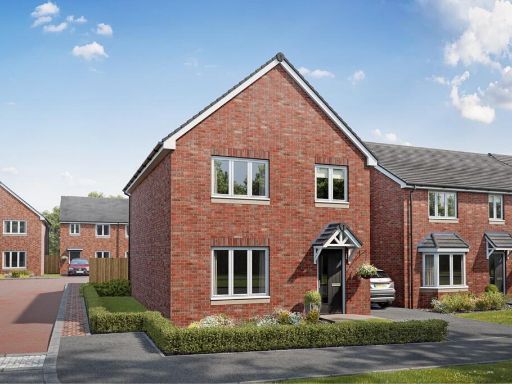 4 bedroom detached house for sale in Durham Lane,
Eaglescliffe,
TS16 — £292,995 • 4 bed • 1 bath • 757 ft²
4 bedroom detached house for sale in Durham Lane,
Eaglescliffe,
TS16 — £292,995 • 4 bed • 1 bath • 757 ft²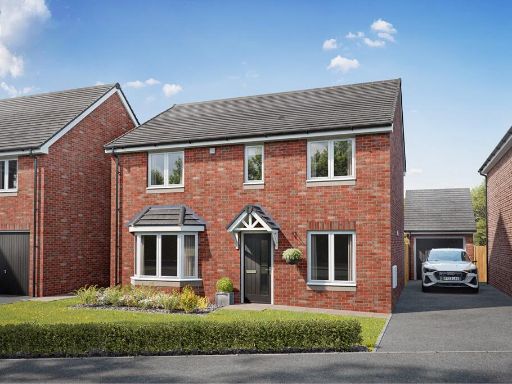 4 bedroom detached house for sale in Durham Lane,
Eaglescliffe,
TS16 — £329,995 • 4 bed • 1 bath • 978 ft²
4 bedroom detached house for sale in Durham Lane,
Eaglescliffe,
TS16 — £329,995 • 4 bed • 1 bath • 978 ft²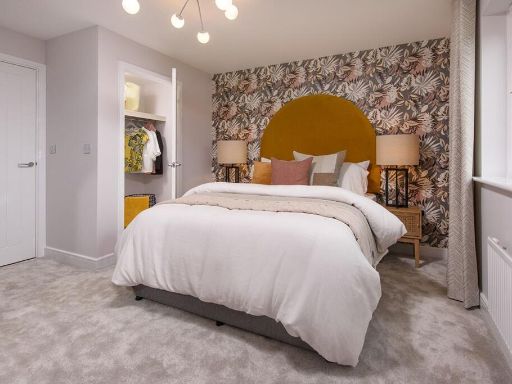 4 bedroom detached house for sale in Durham Lane,
Eaglescliffe,
TS16 — £307,995 • 4 bed • 1 bath • 810 ft²
4 bedroom detached house for sale in Durham Lane,
Eaglescliffe,
TS16 — £307,995 • 4 bed • 1 bath • 810 ft²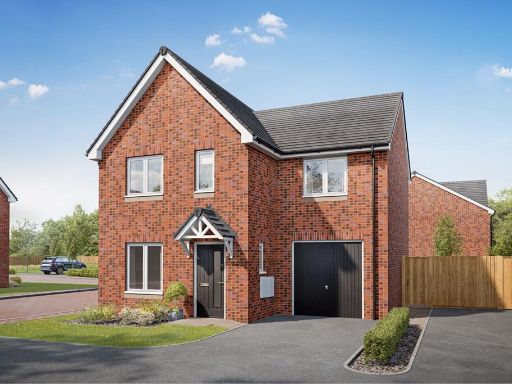 3 bedroom detached house for sale in Durham Lane,
Eaglescliffe,
TS16 — £249,995 • 3 bed • 1 bath • 628 ft²
3 bedroom detached house for sale in Durham Lane,
Eaglescliffe,
TS16 — £249,995 • 3 bed • 1 bath • 628 ft²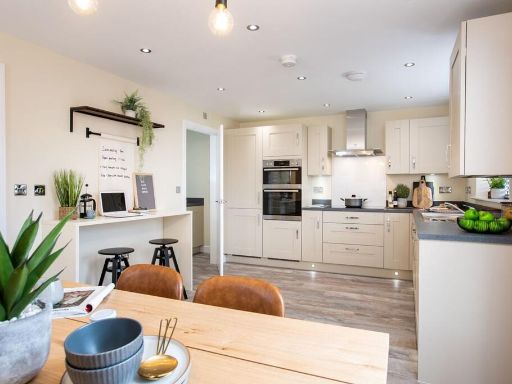 4 bedroom detached house for sale in Durham Lane,
Eaglescliffe,
TS16 — £289,995 • 4 bed • 1 bath • 757 ft²
4 bedroom detached house for sale in Durham Lane,
Eaglescliffe,
TS16 — £289,995 • 4 bed • 1 bath • 757 ft²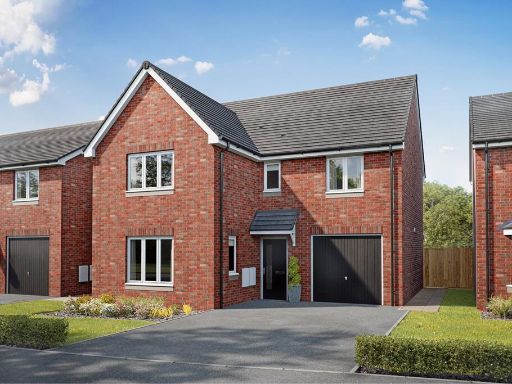 4 bedroom detached house for sale in Durham Lane,
Eaglescliffe,
TS16 — £304,995 • 4 bed • 1 bath • 810 ft²
4 bedroom detached house for sale in Durham Lane,
Eaglescliffe,
TS16 — £304,995 • 4 bed • 1 bath • 810 ft²