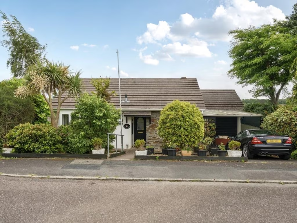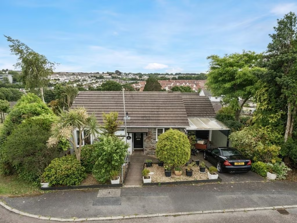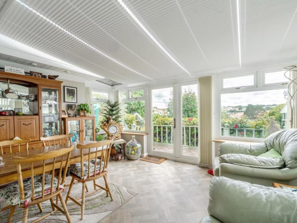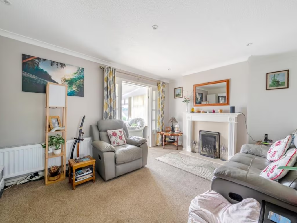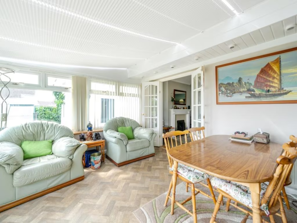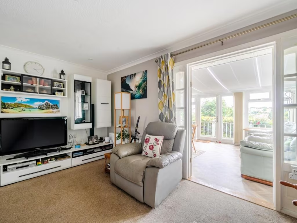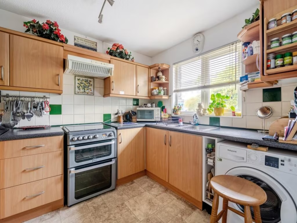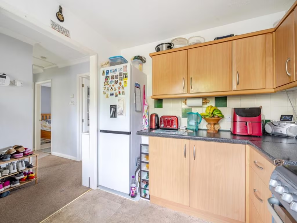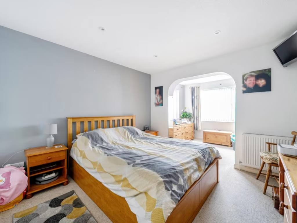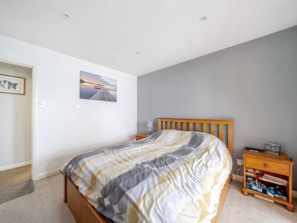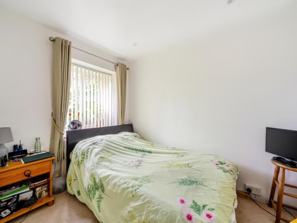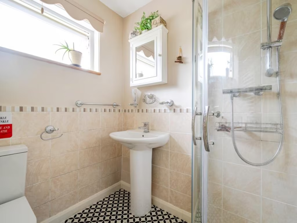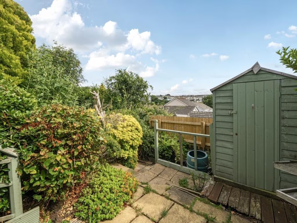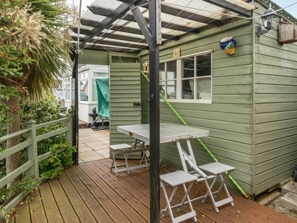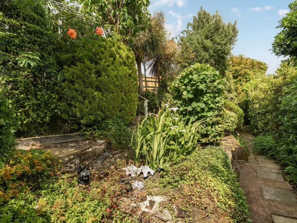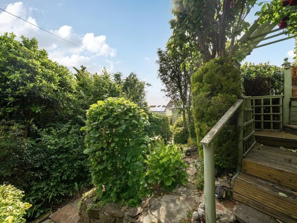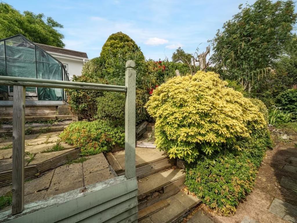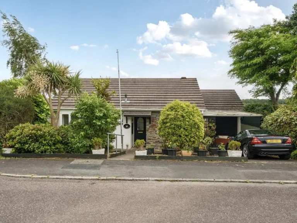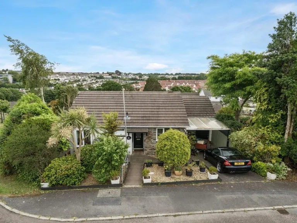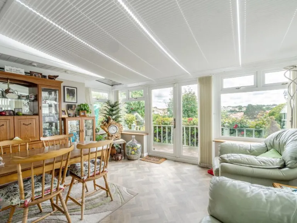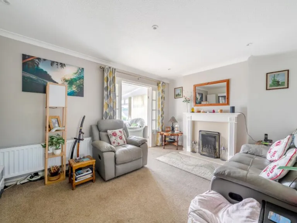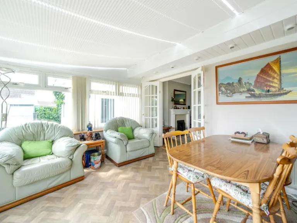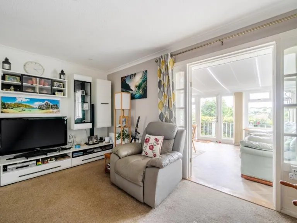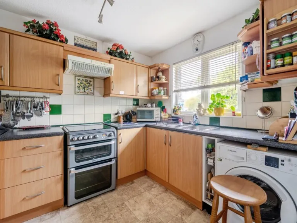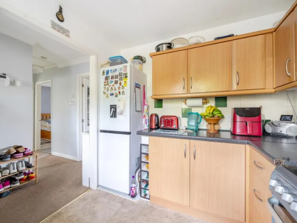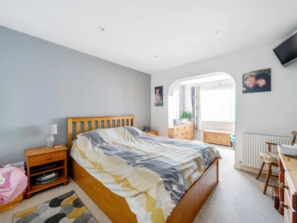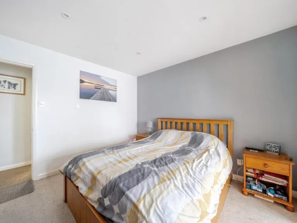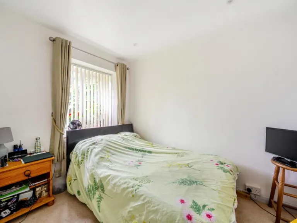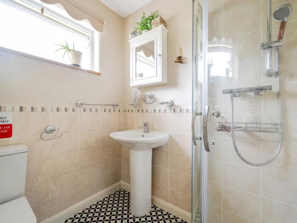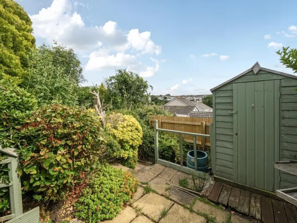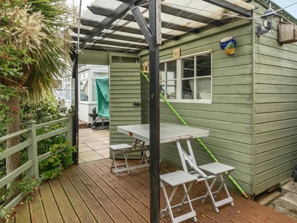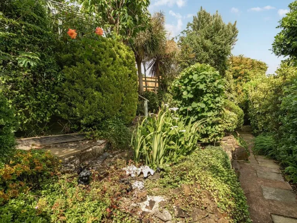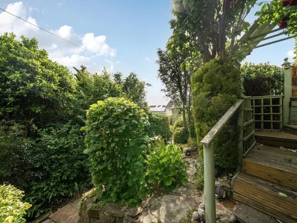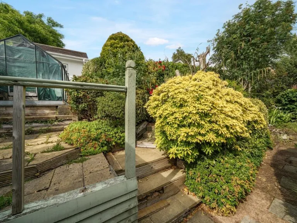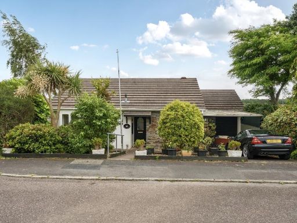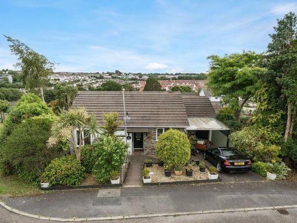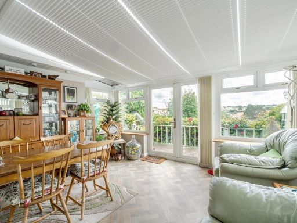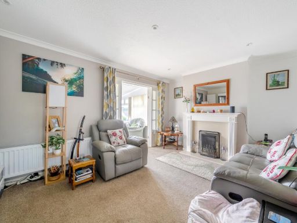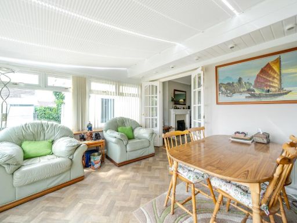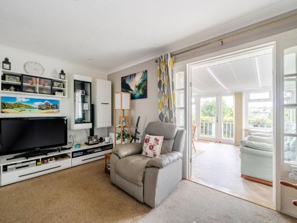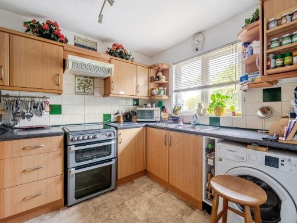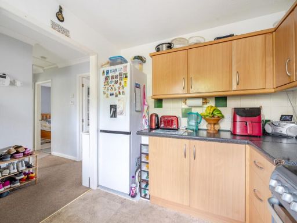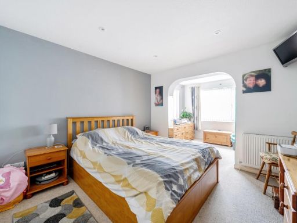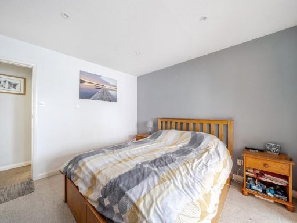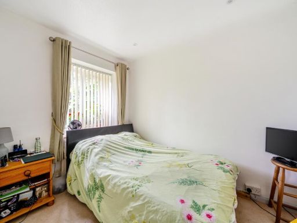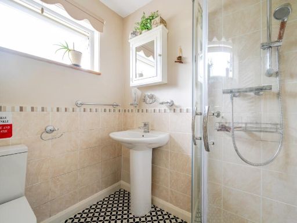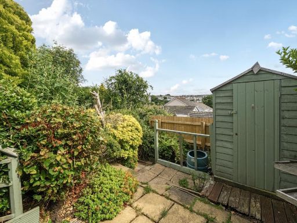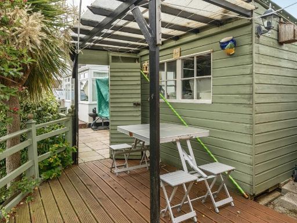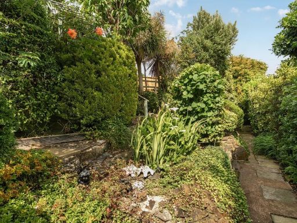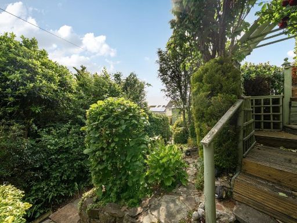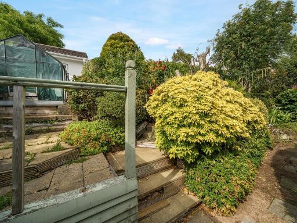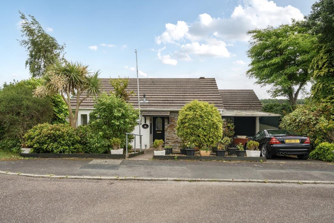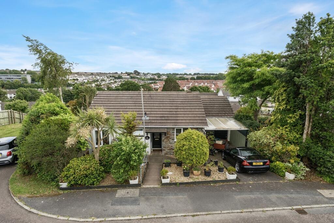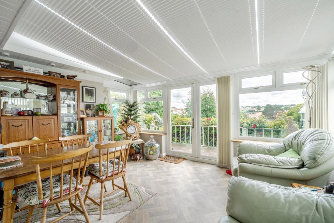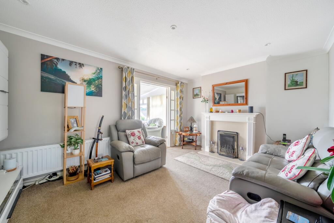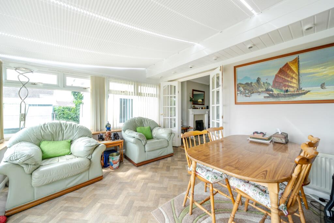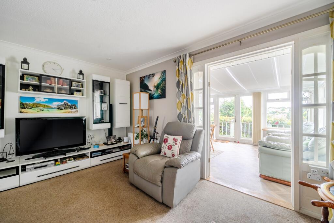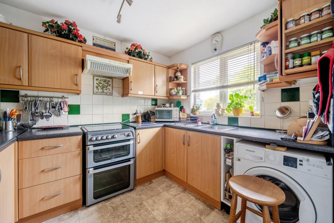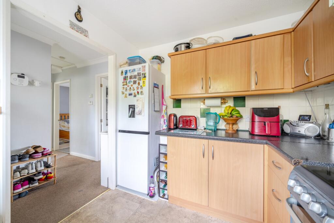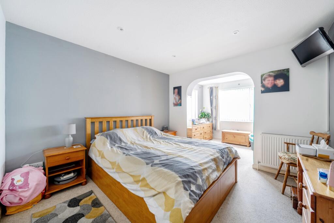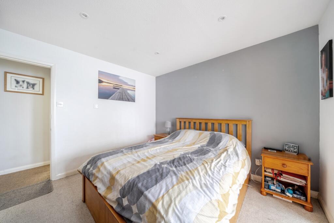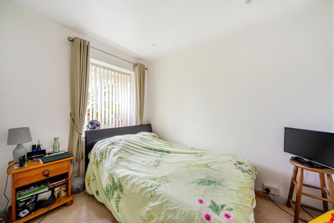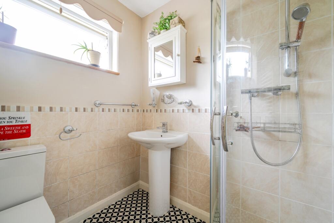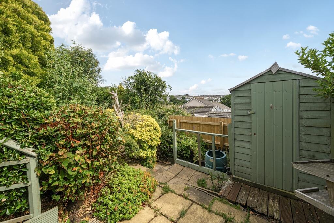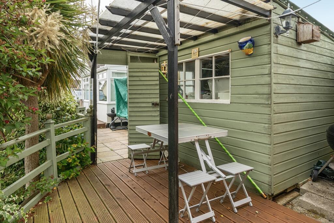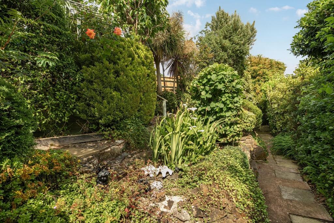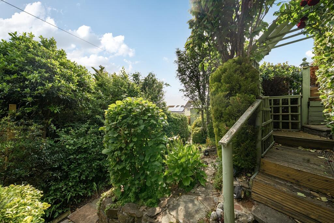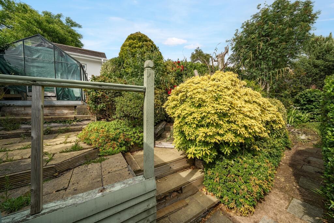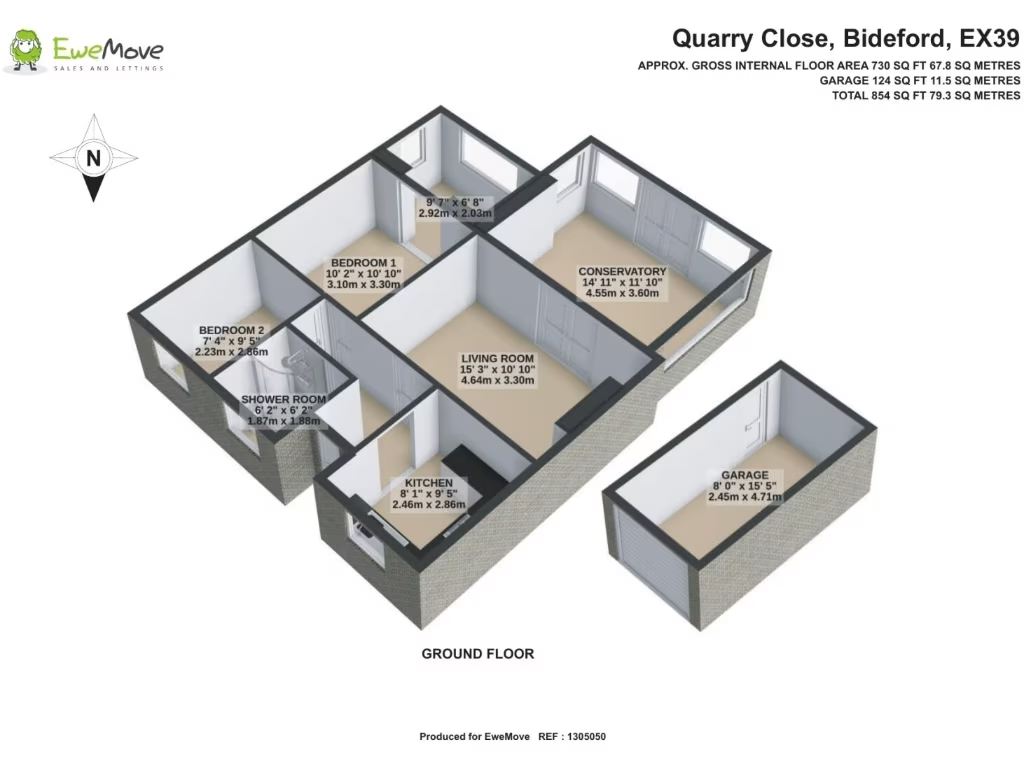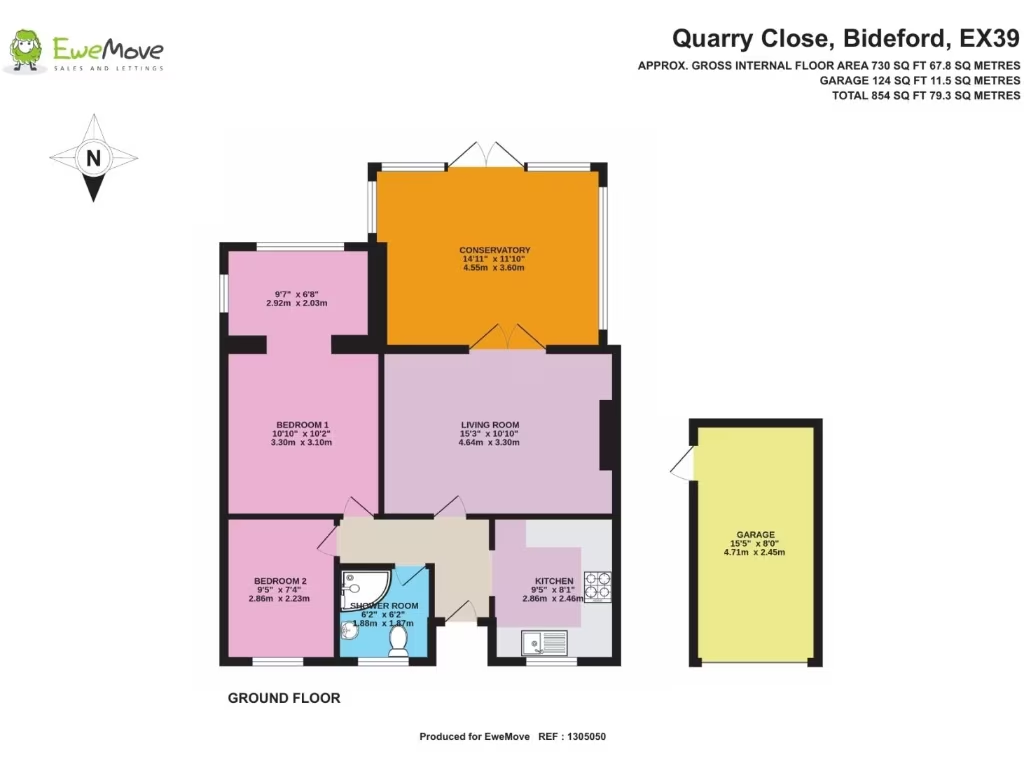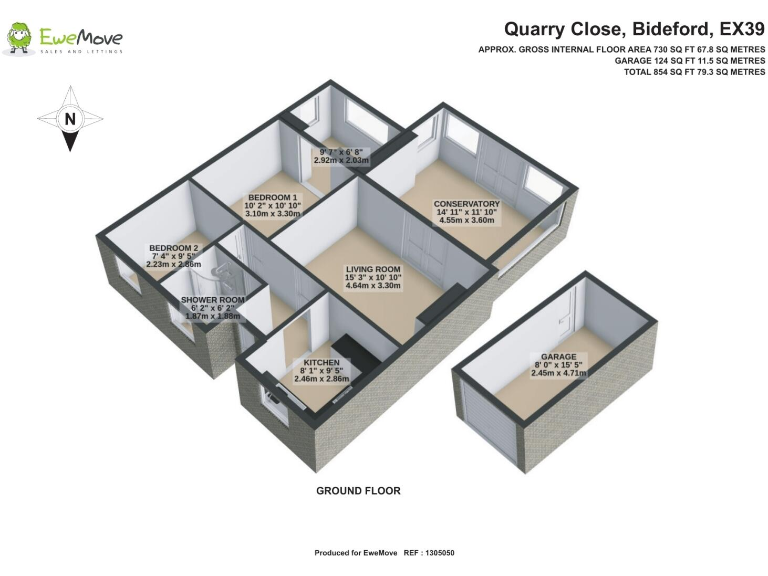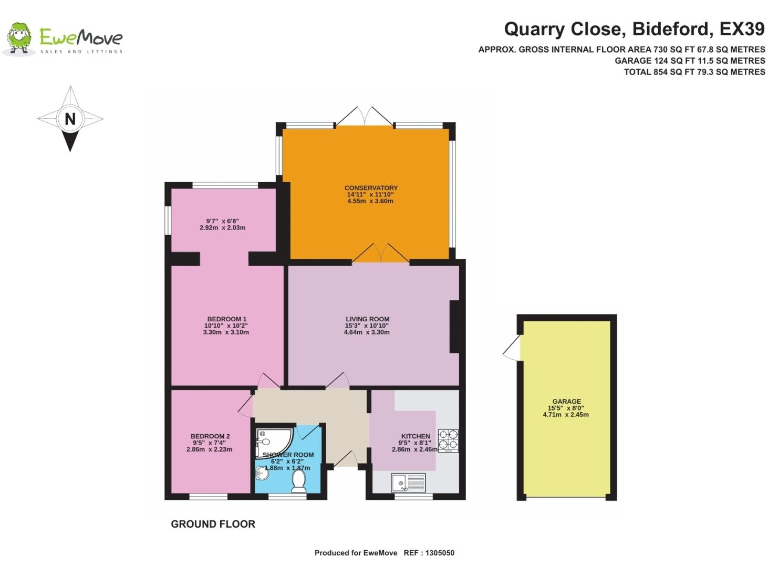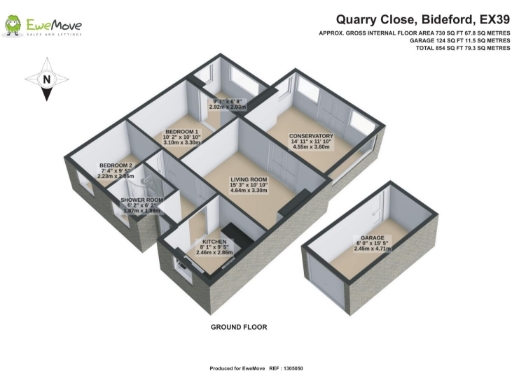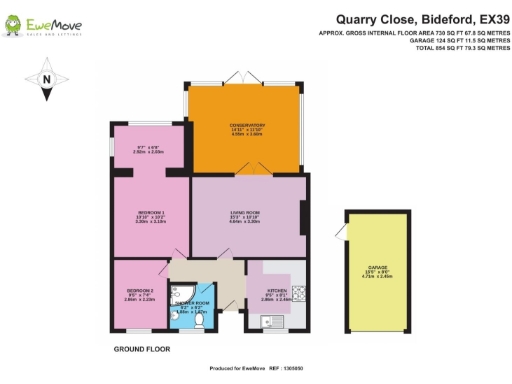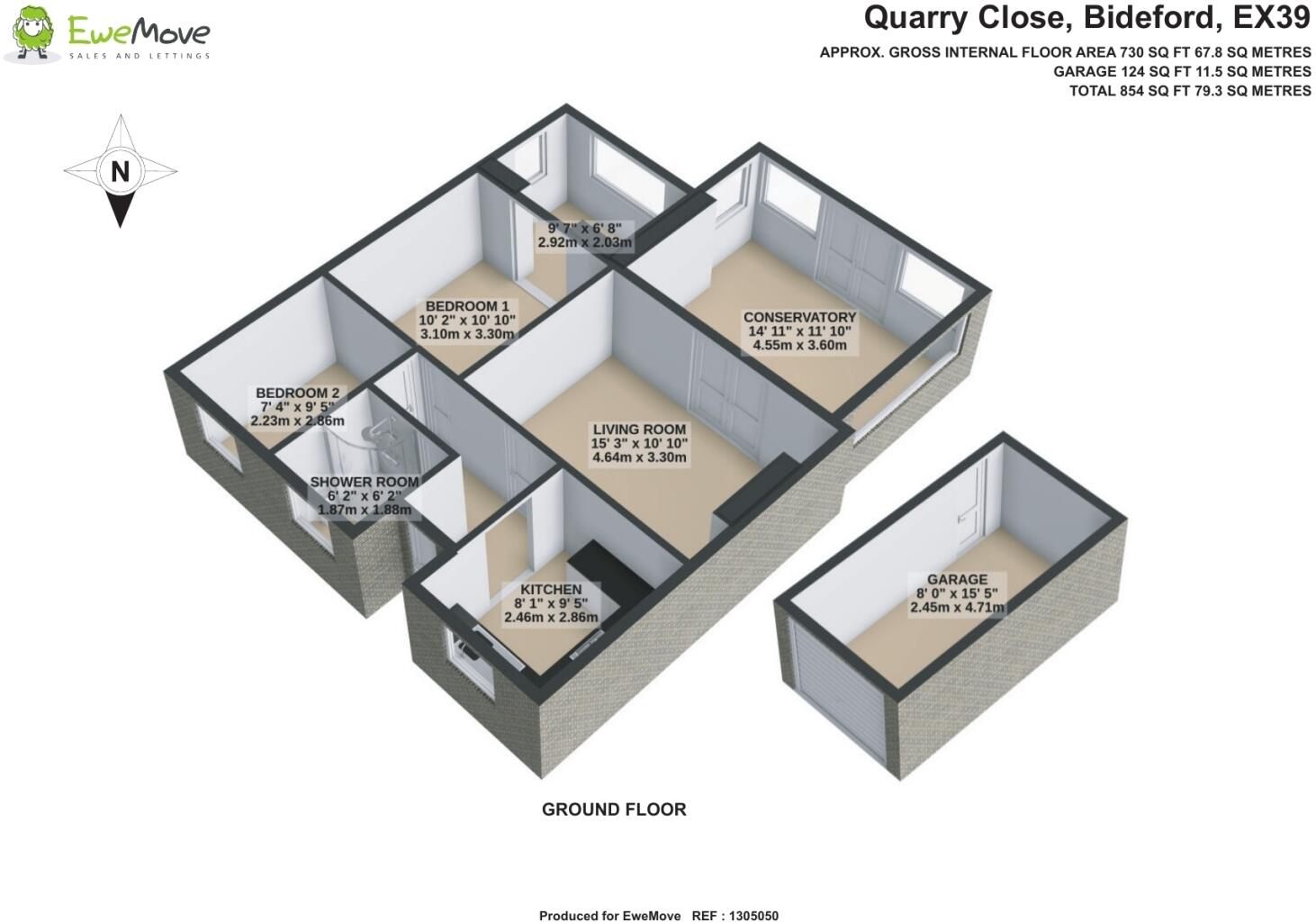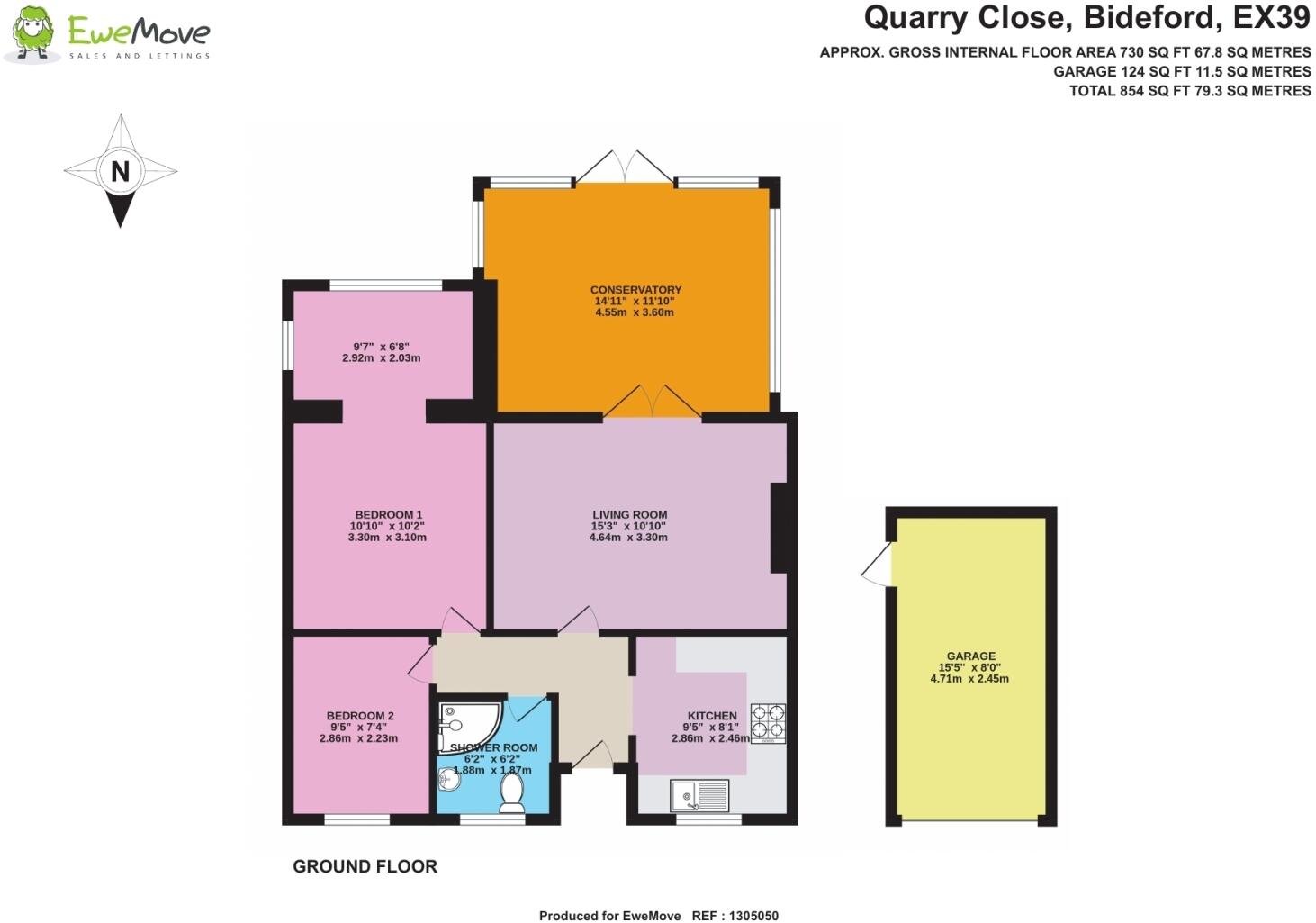Summary - 12A QUARRY CLOSE BIDEFORD EX39 3RA
2 bed 1 bath Detached Bungalow
Single-floor home with garage, conservatory and extended master bedroom ideal for easy downsizing.
- Detached single‑storey home with private driveway and garage
- Bright conservatory overlooking mature, tiered rear garden
- Extended master bedroom with dressing area and extra space
- Two bedrooms: one small double suitable as office or guest room
- Built 1976–82; may require modernisation and ongoing maintenance
- Double glazing present; installation date unknown
- Cavity walls partially insulated (assumed), further insulation possible
- Average mobile and broadband speeds; low local crime and flood risk
Tucked at the end of Quarry Close, this detached, single‑storey home offers easy, low‑maintenance living on a decent plot with private driveway and garage. The generously sized living room leads through French doors into a bright conservatory, creating a relaxed dining and seating space that overlooks a mature, tiered rear garden with decking and paved seating. The master bedroom has been thoughtfully extended to include a dressing area and extra storage, while a second small double bedroom suits guests or a home office.
The wraparound kitchen is practical with plentiful storage and included appliances. The bathroom is fitted with a convenient walk‑in shower. Gas central heating and double glazing (install date unknown) provide comfort; the property’s cavity walls are partially insulated (assumed), and the home dates from the late 1970s/early 1980s so some updating or energetic maintenance may be needed over time. Mobile and broadband speeds are average.
Quiet and well placed for local amenities, this bungalow sits in a peaceful cul‑de‑sac yet remains close to shops, schools and leisure facilities in Bideford. Flood risk is low and tenure is freehold. The layout and single‑level design make this property particularly suitable for downsizers or retirees seeking an accessible, comfortable home with scope to personalise and modernise.
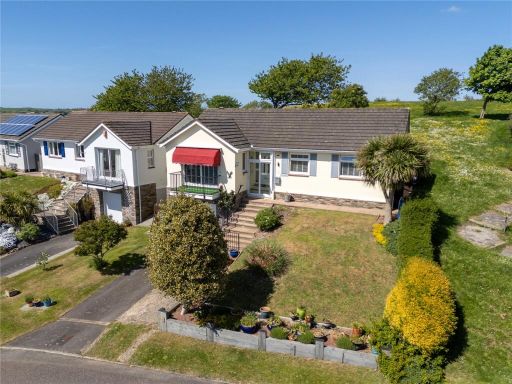 2 bedroom bungalow for sale in Quarry Close, Bideford, Devon, EX39 — £299,950 • 2 bed • 1 bath • 1393 ft²
2 bedroom bungalow for sale in Quarry Close, Bideford, Devon, EX39 — £299,950 • 2 bed • 1 bath • 1393 ft²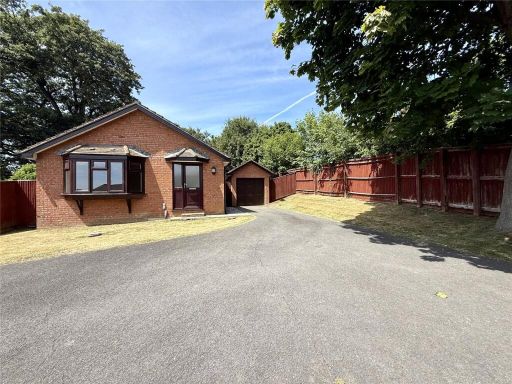 3 bedroom bungalow for sale in Hanson Park, Northam, Bideford, Devon, EX39 — £285,000 • 3 bed • 1 bath • 752 ft²
3 bedroom bungalow for sale in Hanson Park, Northam, Bideford, Devon, EX39 — £285,000 • 3 bed • 1 bath • 752 ft²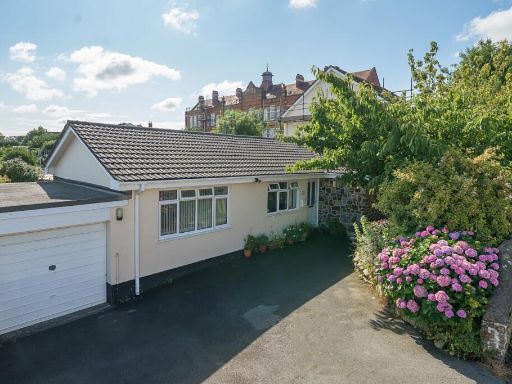 3 bedroom detached bungalow for sale in Ashley Terrace, Bideford, Devon, EX39 — £315,000 • 3 bed • 1 bath • 941 ft²
3 bedroom detached bungalow for sale in Ashley Terrace, Bideford, Devon, EX39 — £315,000 • 3 bed • 1 bath • 941 ft²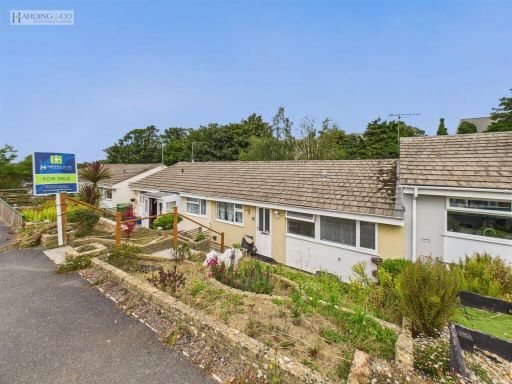 2 bedroom house for sale in Brennacott Road, Bideford, EX39 — £239,950 • 2 bed • 1 bath • 743 ft²
2 bedroom house for sale in Brennacott Road, Bideford, EX39 — £239,950 • 2 bed • 1 bath • 743 ft²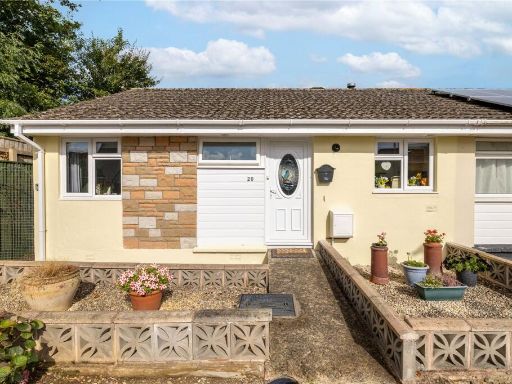 2 bedroom bungalow for sale in South Avenue, Bideford, Devon, EX39 — £245,000 • 2 bed • 1 bath • 572 ft²
2 bedroom bungalow for sale in South Avenue, Bideford, Devon, EX39 — £245,000 • 2 bed • 1 bath • 572 ft²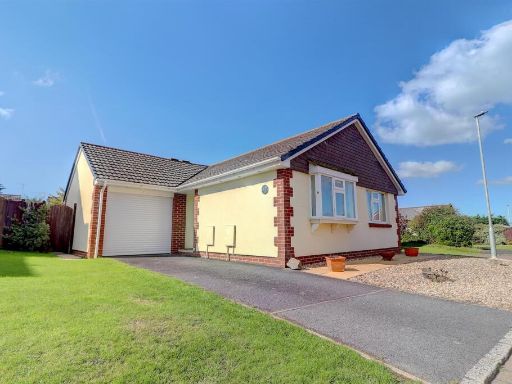 2 bedroom detached bungalow for sale in West Moor Close, Northam, EX39 — £299,950 • 2 bed • 1 bath • 590 ft²
2 bedroom detached bungalow for sale in West Moor Close, Northam, EX39 — £299,950 • 2 bed • 1 bath • 590 ft²