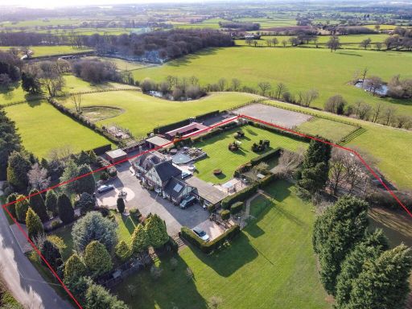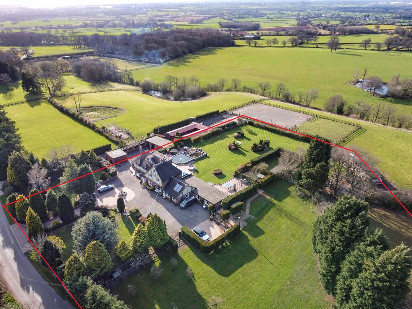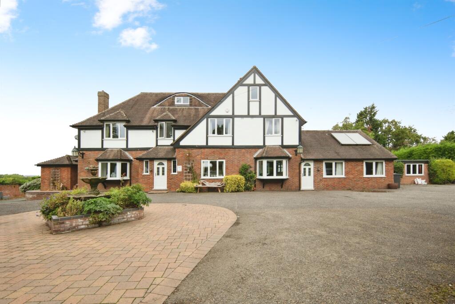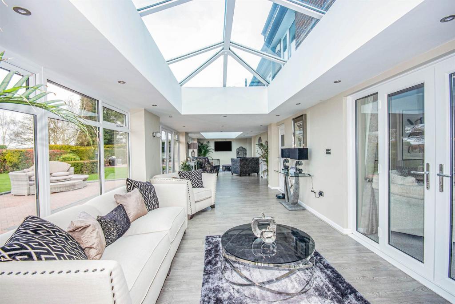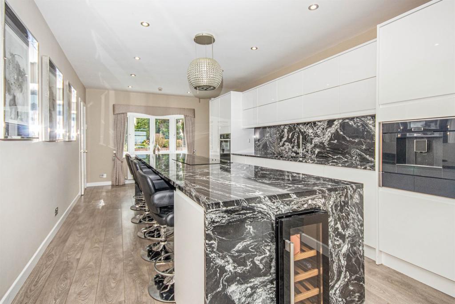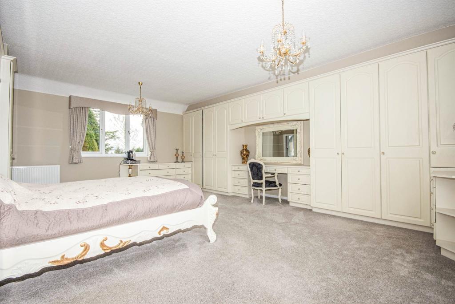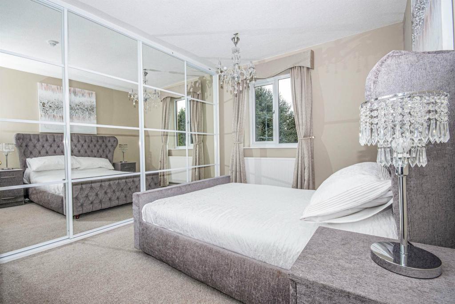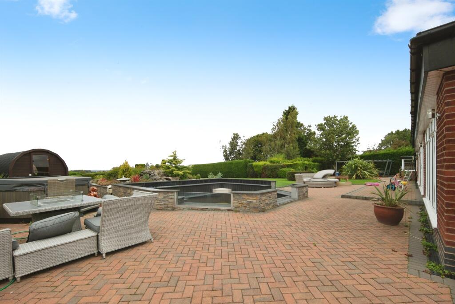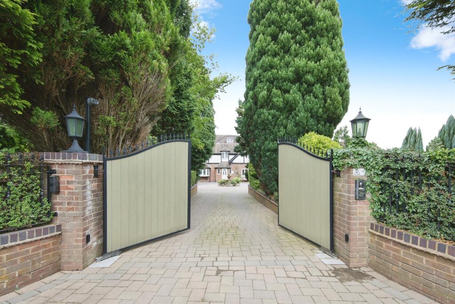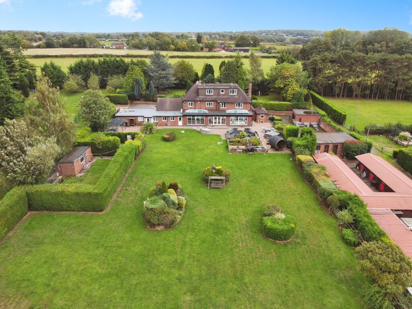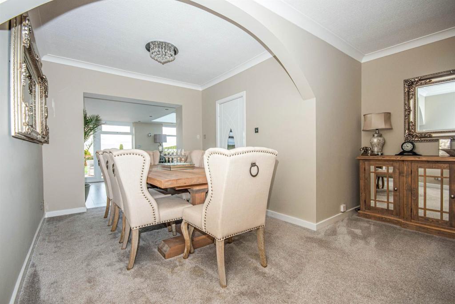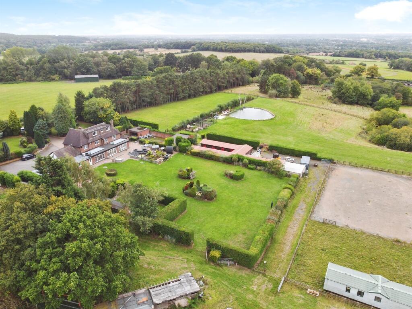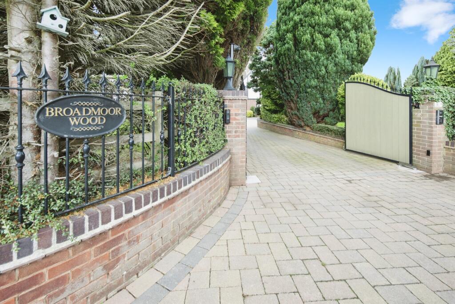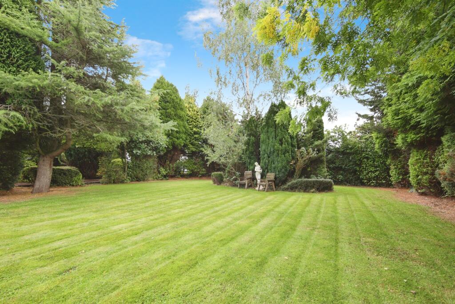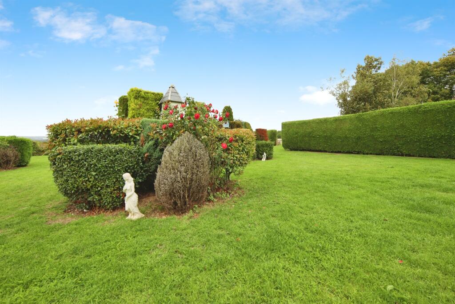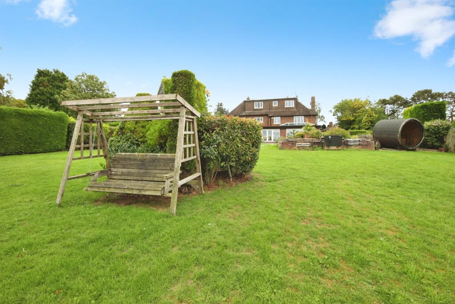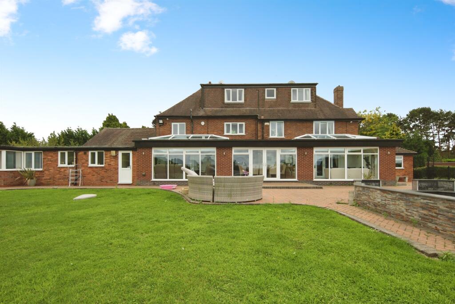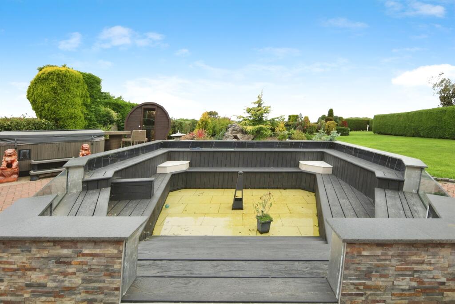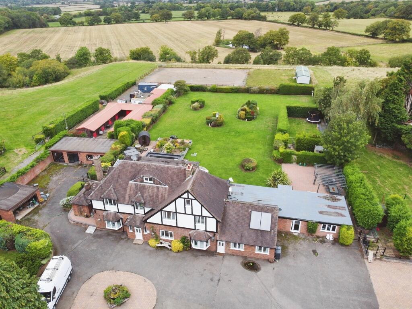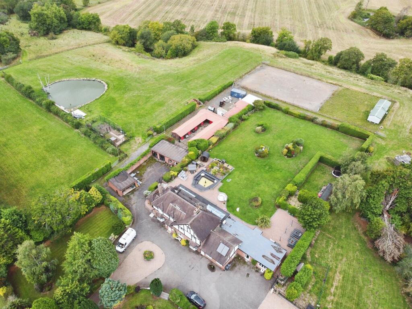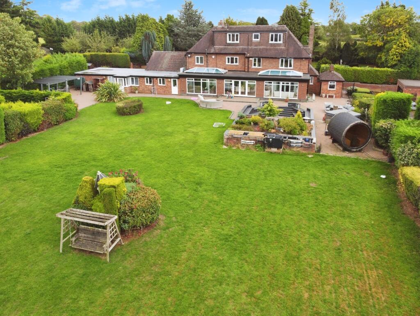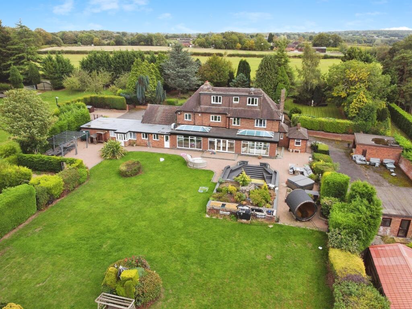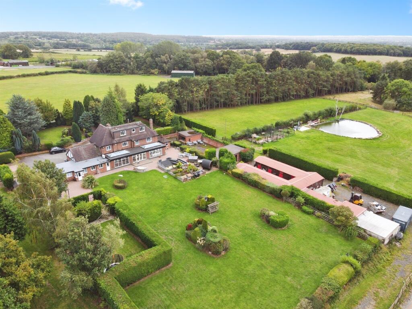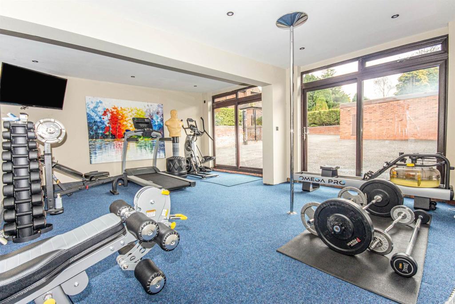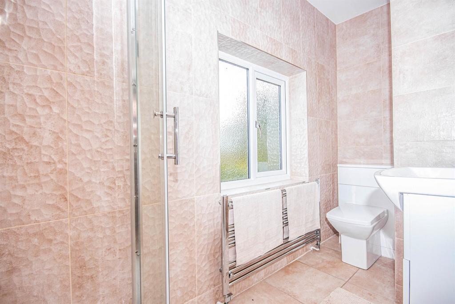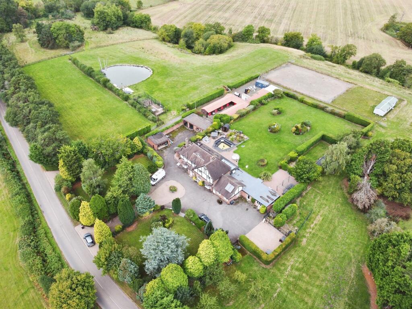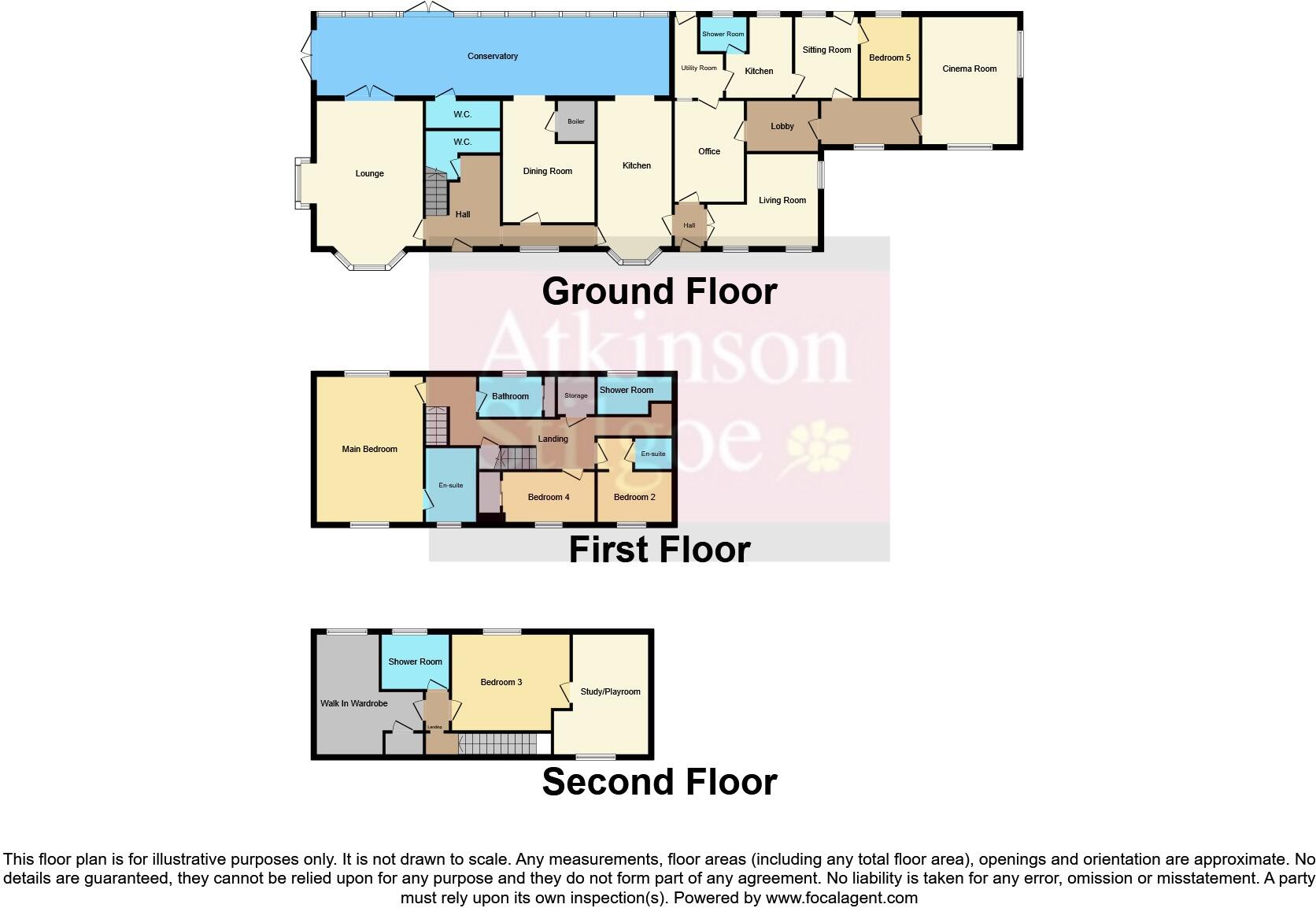Summary - BROADMOOR WOOD GREEN END ROAD FILLONGLEY COVENTRY CV7 8EN
7 bed 5 bath Character Property
Spacious seven‑bed Tudor revival house on two acres with annexe, cinema and stunning views..
Seven bedrooms plus incorporated annexe and separate living space
Approximately two acres of formal gardens and manicured lawns
Large orangery (underfloor heating) with panoramic countryside views
Cinema room, luxury fitted kitchen with high‑end appliances
Planning permission granted for 4‑bed bungalow and underground pool
Heating via LPG boiler (no mains gas); double glazing unknown install date
Council tax described as quite expensive; local area shows deprivation
Area records above‑average crime — gated driveway provides added privacy
Set within approximately two acres of formal gardens and rolling Warwickshire countryside, Broadmoor Wood is a substantial Tudor‑revival country house offering flexible family living and strong rental or multi‑generation potential. The main house includes seven bedrooms with an incorporated annexe, a large orangery with underfloor heating, and a dedicated cinema room — spaces designed for entertaining and relaxed country life.
The property benefits from a gated in‑and‑out driveway, manicured lawns, extensive patio areas and far‑reaching 360° views. Practical features include a luxury fitted kitchen with high‑end appliances, double glazing, LPG boiler with radiators, and useful outbuildings/ancillary space. Planning permission (PAP/2023/0352) has been granted on additional land for a four‑bed bungalow with an underground pool — valuable scope for expansion or development.
Buyers should note clear practical and local considerations: heating runs on LPG (not mains gas), council tax is described as quite expensive, and the area records above‑average crime rates and wider area deprivation indicators. The house dates from the 1950s–1960s and while many principal rooms are well presented, some buyers may wish to refresh or modernise parts of the property to suit contemporary tastes.
This home will suit an established family seeking space and privacy, buyers wanting ancillary accommodation for relatives or staff, and investors or developers attracted by the sizeable plot and extant planning consent. A full viewing is recommended to appreciate the scale, garden and the panoramic countryside setting.
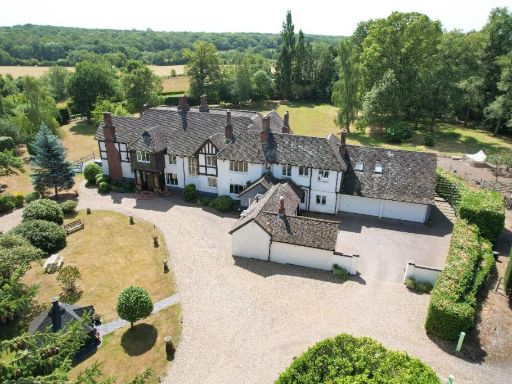 8 bedroom detached house for sale in Pagets Lane, Bubbenhall, Coventry, CV8 — £2,500,000 • 8 bed • 7 bath • 7955 ft²
8 bedroom detached house for sale in Pagets Lane, Bubbenhall, Coventry, CV8 — £2,500,000 • 8 bed • 7 bath • 7955 ft²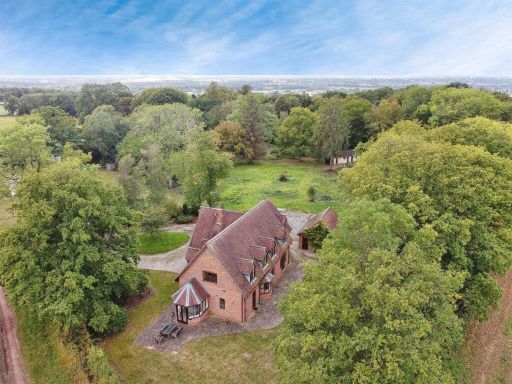 4 bedroom detached house for sale in Green End Road, Fillongley, Coventry, CV7 — £1,495,000 • 4 bed • 5 bath • 3057 ft²
4 bedroom detached house for sale in Green End Road, Fillongley, Coventry, CV7 — £1,495,000 • 4 bed • 5 bath • 3057 ft²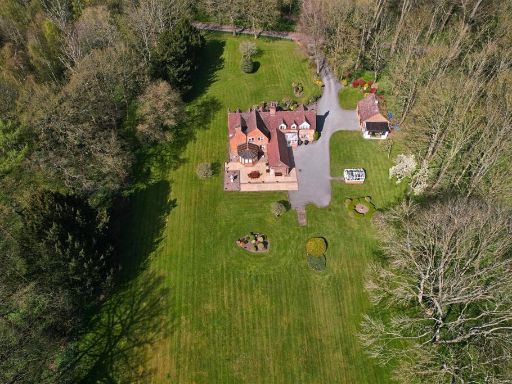 4 bedroom house for sale in Halloughton Lane, Nether Whitacre - Approx 6 Acres, B46 — £1,000,000 • 4 bed • 2 bath • 3238 ft²
4 bedroom house for sale in Halloughton Lane, Nether Whitacre - Approx 6 Acres, B46 — £1,000,000 • 4 bed • 2 bath • 3238 ft²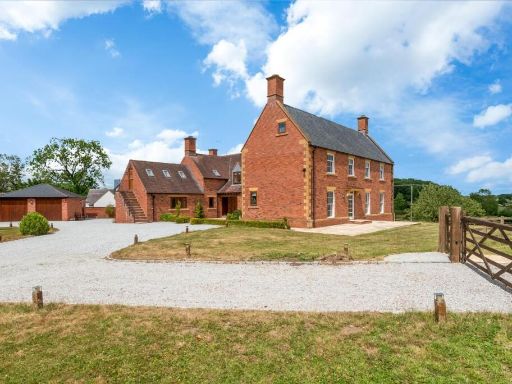 7 bedroom detached house for sale in Kings Lane, Stratford-upon-Avon, CV37 — £2,850,000 • 7 bed • 5 bath • 5200 ft²
7 bedroom detached house for sale in Kings Lane, Stratford-upon-Avon, CV37 — £2,850,000 • 7 bed • 5 bath • 5200 ft²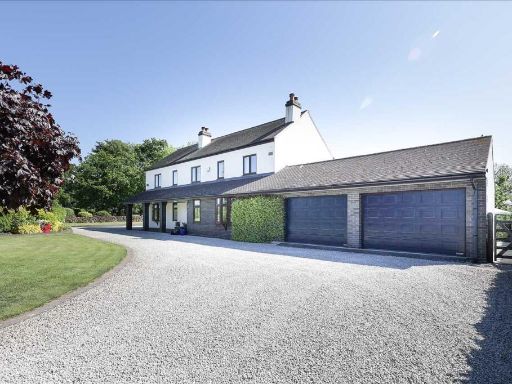 5 bedroom detached house for sale in Elland House, Hurley Common, CV9 — £850,000 • 5 bed • 2 bath • 3498 ft²
5 bedroom detached house for sale in Elland House, Hurley Common, CV9 — £850,000 • 5 bed • 2 bath • 3498 ft²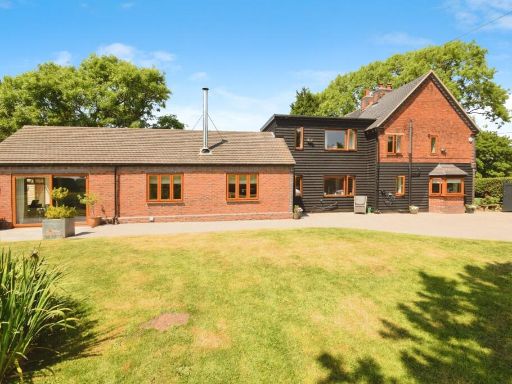 3 bedroom semi-detached house for sale in Newhall Green, Fillongley, Coventry, Warwickshire, CV7 — £595,000 • 3 bed • 3 bath • 1615 ft²
3 bedroom semi-detached house for sale in Newhall Green, Fillongley, Coventry, Warwickshire, CV7 — £595,000 • 3 bed • 3 bath • 1615 ft²

















































