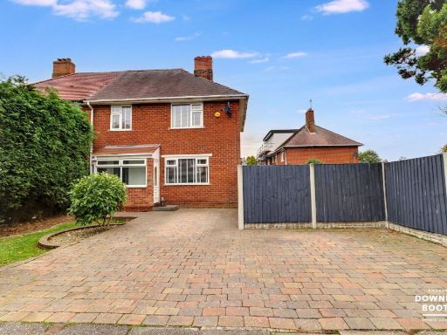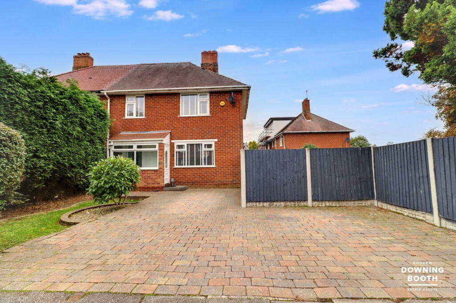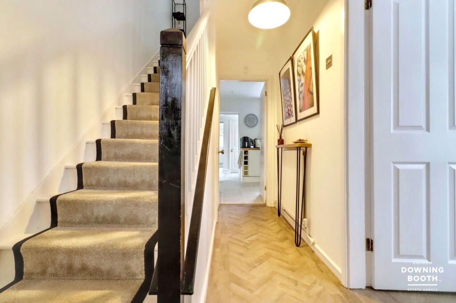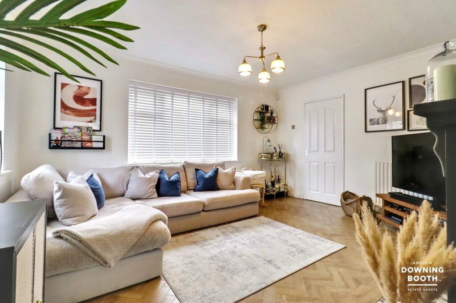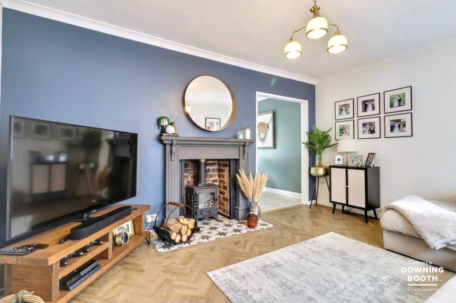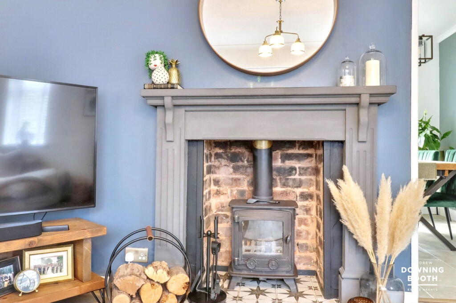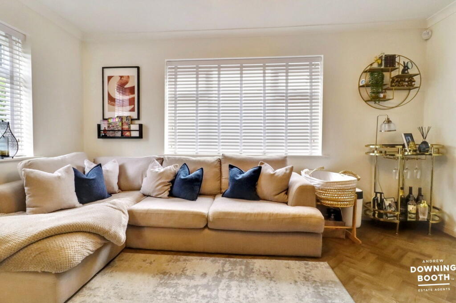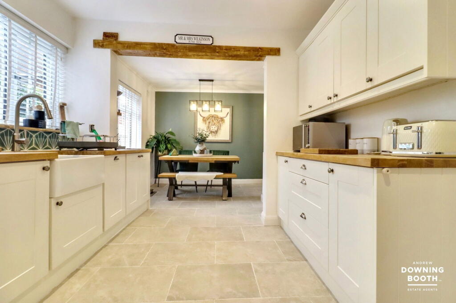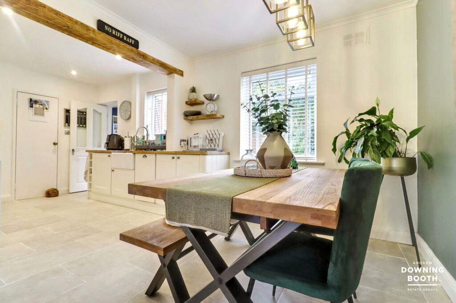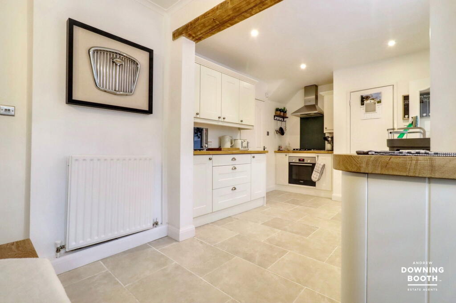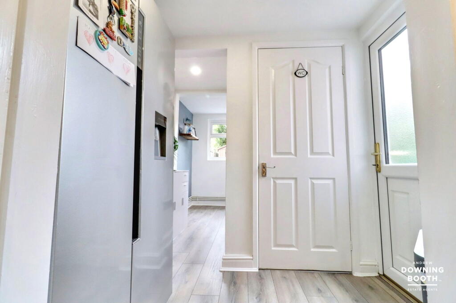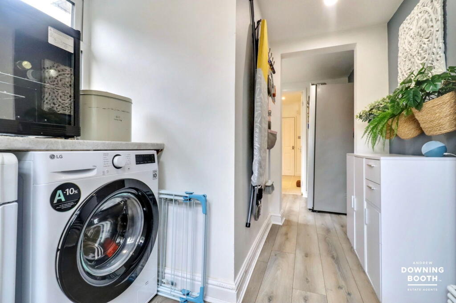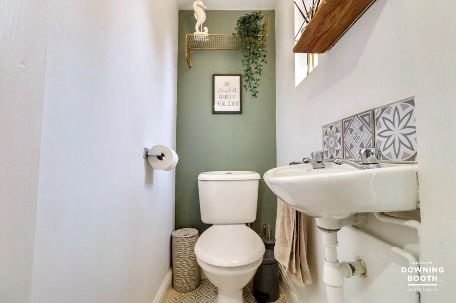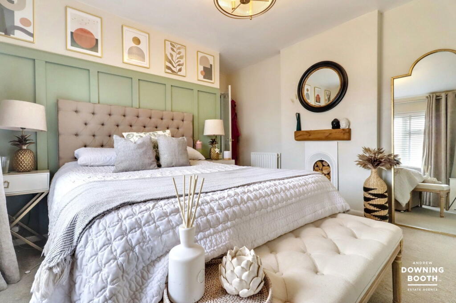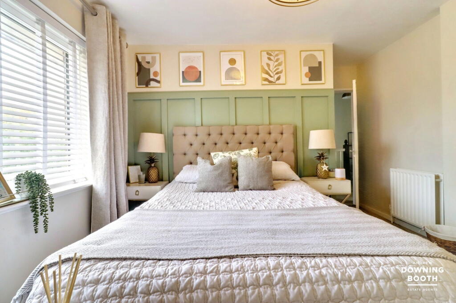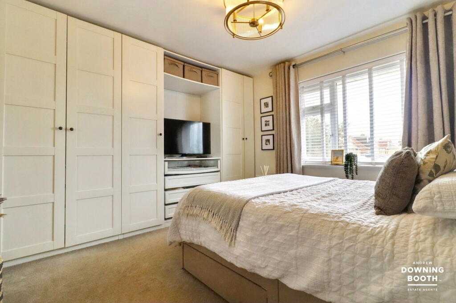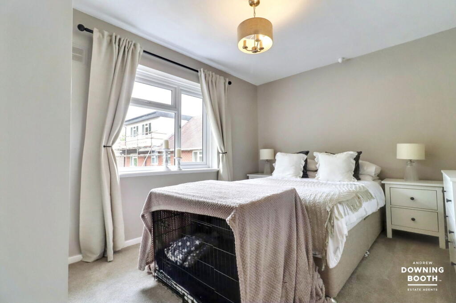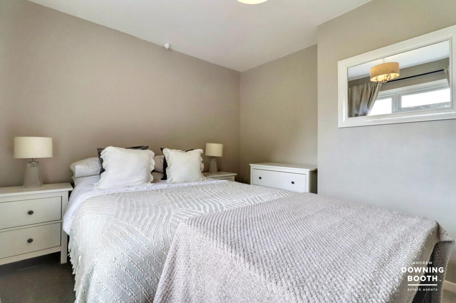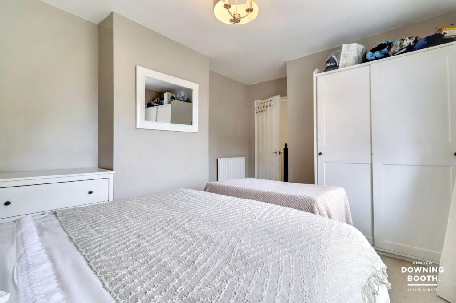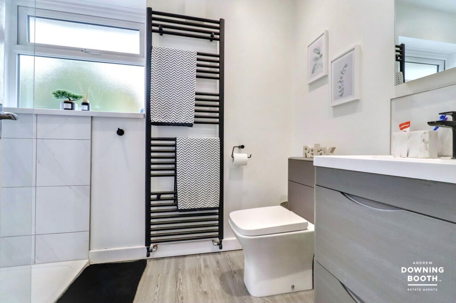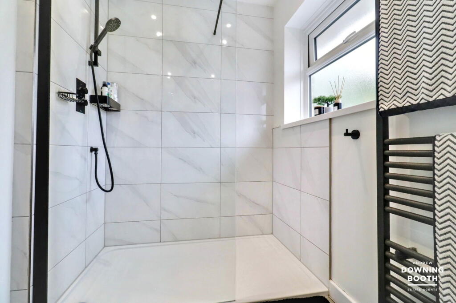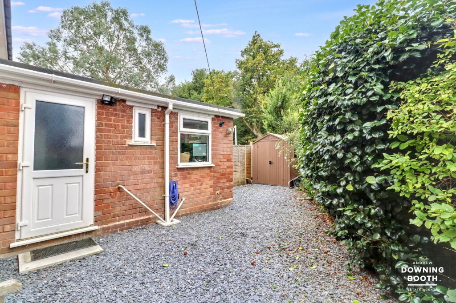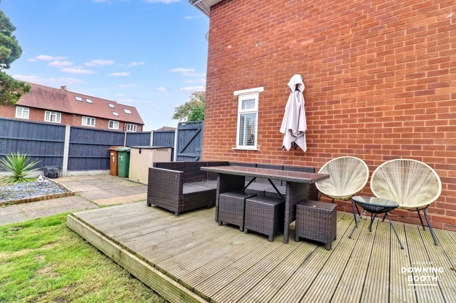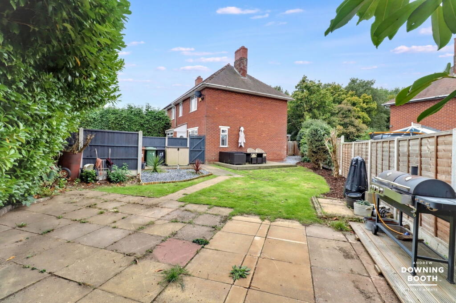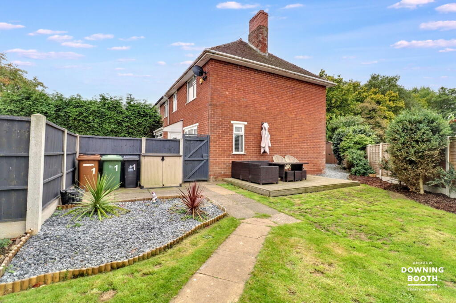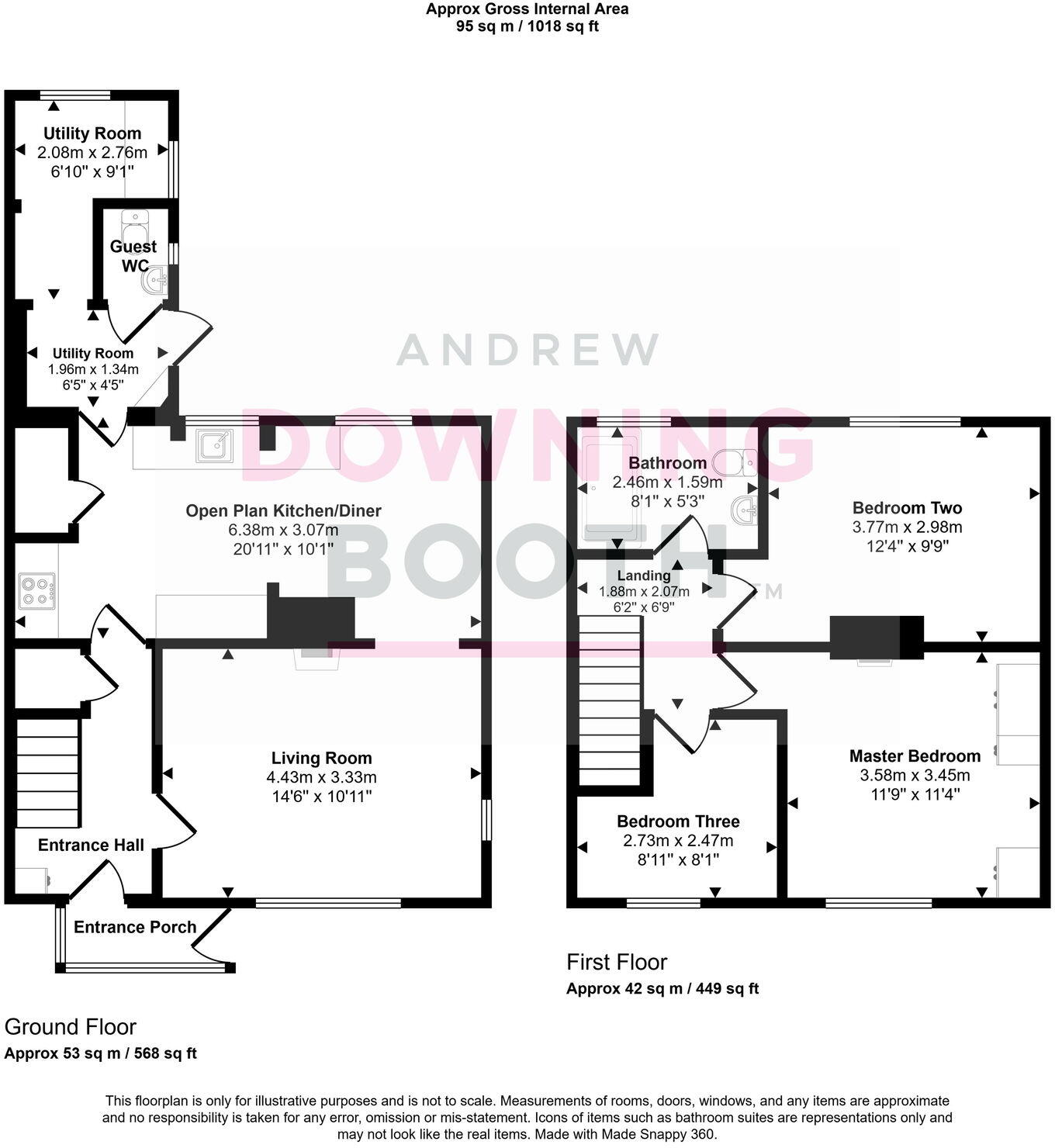Three double bedrooms and contemporary family bathroom
Open-plan kitchen/diner with integrated appliances and pantry
Large rear garden with decking, lawn and storage shed
Block-paved driveway providing ample off-street parking
Freehold, 1,018 sq ft, built 1950–1966 post-war construction
EPC Rating E — energy-efficiency improvements recommended
Solid brick walls assumed without insulation — retrofit potential
Single family bathroom only; no en-suite facilities
Set on a prominent corner plot in Aldridge, this three-bedroom semi-detached home is arranged over two floors with a versatile layout suited to family life. The property combines contemporary open-plan living with a generous rear garden, off-street parking and good local amenities, making it an easy everyday family choice.
Inside, a spacious living room and modern kitchen/diner with integrated appliances and pantry provide comfortable living and entertaining space. A utility room and guest WC add practical convenience, while three well-proportioned bedrooms and a contemporary family bathroom sit on the first floor.
Outside, the corner plot delivers a block-paved driveway, neat front lawn and an attractively landscaped rear garden with decking, lawn and storage shed — plenty of space for children and outdoor dining. The location is family-friendly, close to several highly regarded primary and secondary schools and well connected to bus routes and the M6/M6 Toll.
Buyers should note the property’s EPC rating of E and that the original solid brick walls likely lack cavity insulation (assumed). Double glazing install dates are unknown. These factors present straightforward improvement opportunities to boost energy efficiency and reduce running costs. The home is freehold and offers a practical, move-in-ready option with clear potential for targeted upgrades.
















































