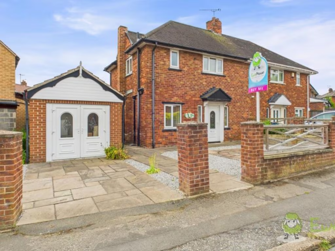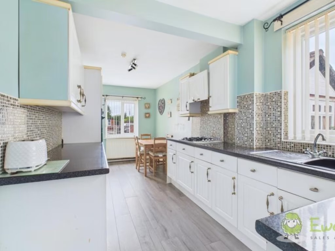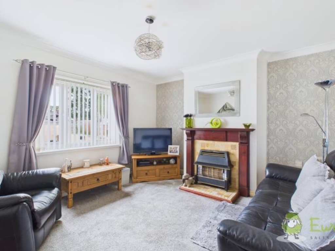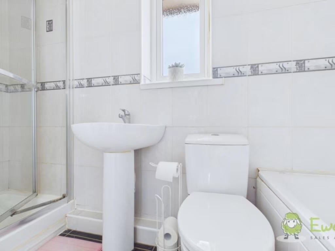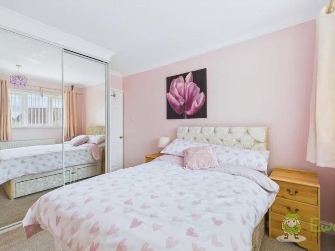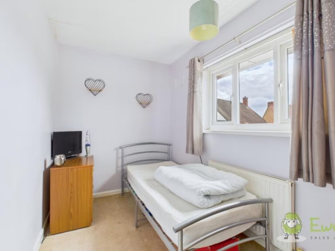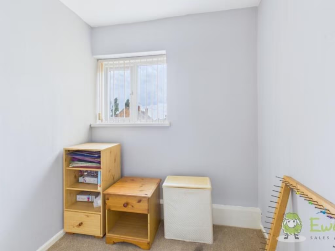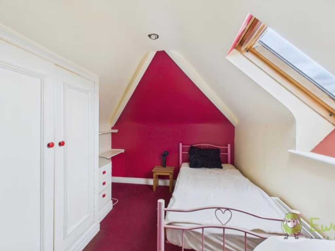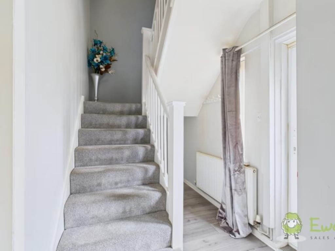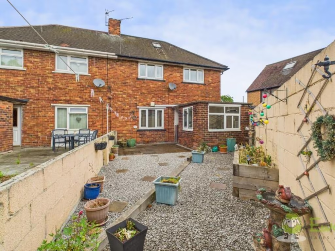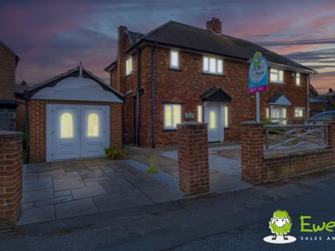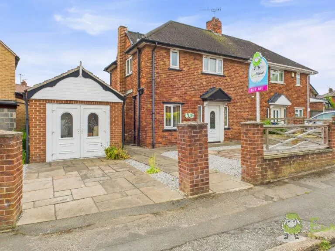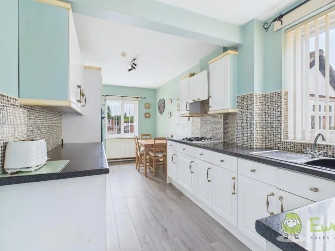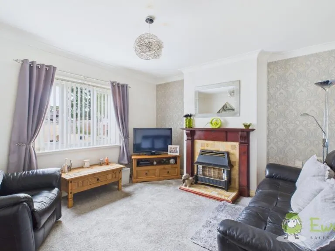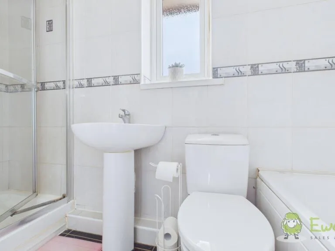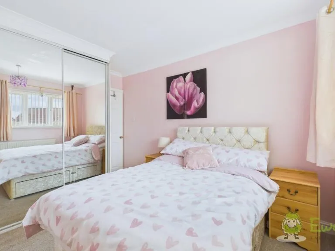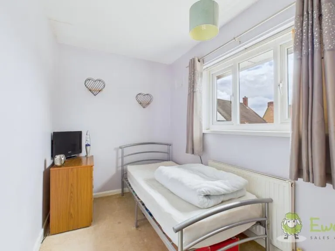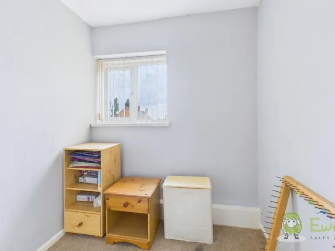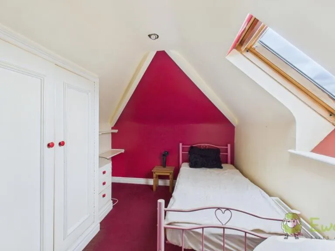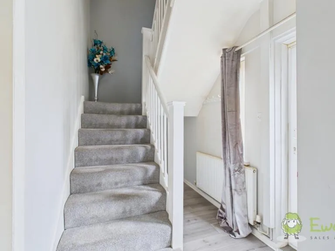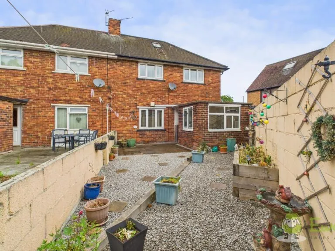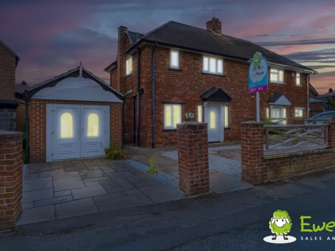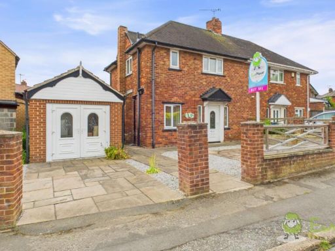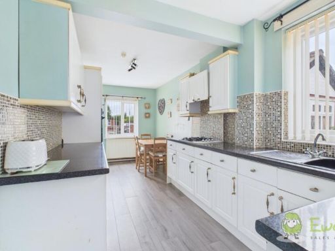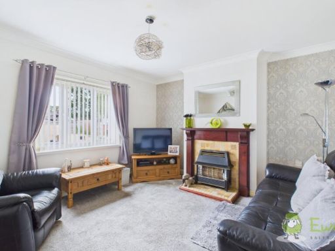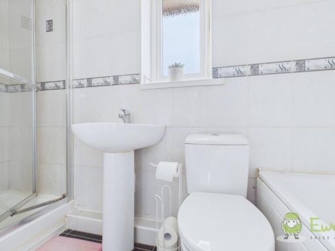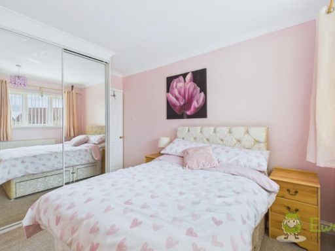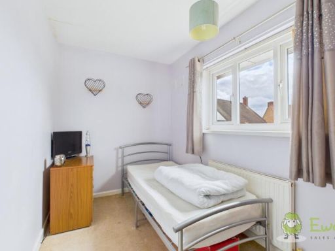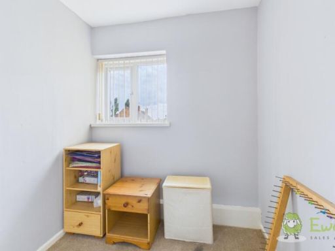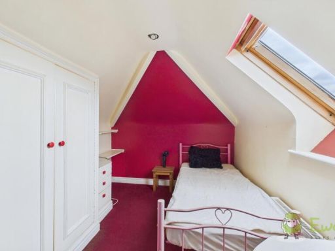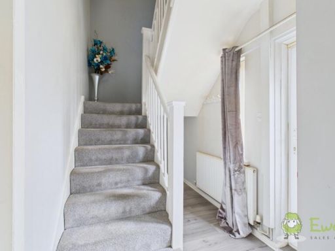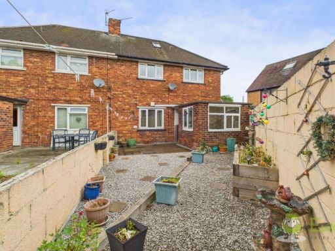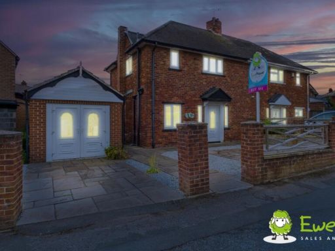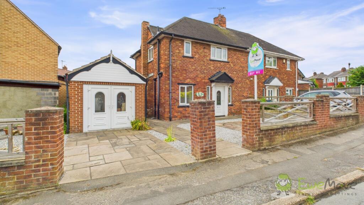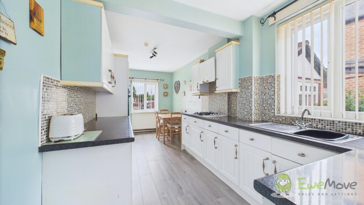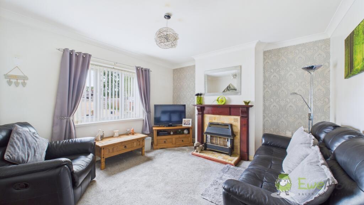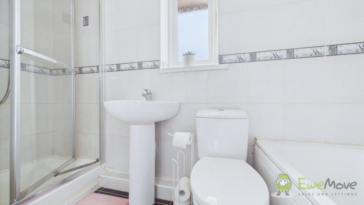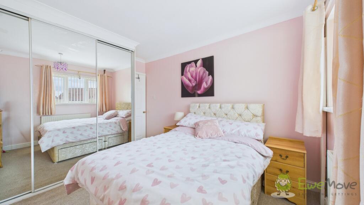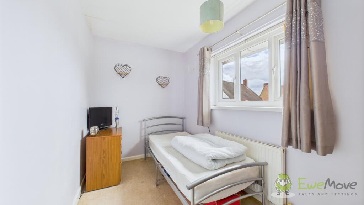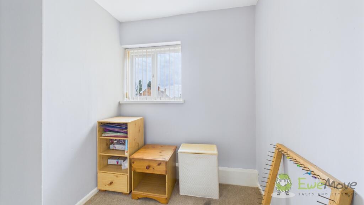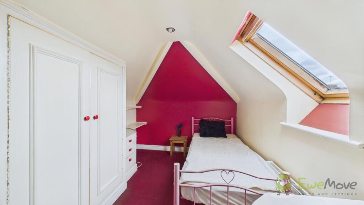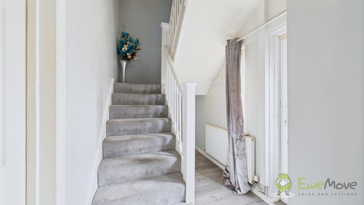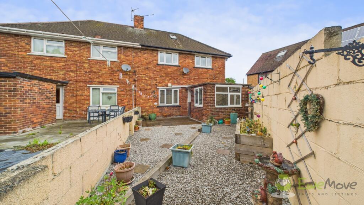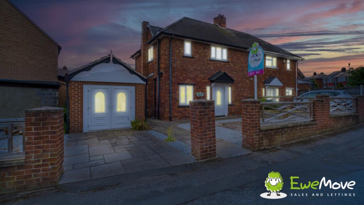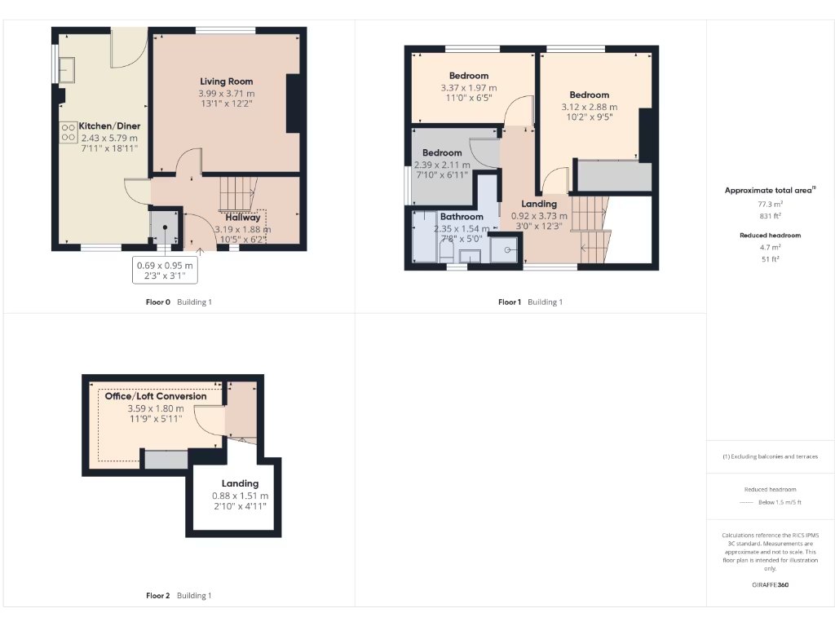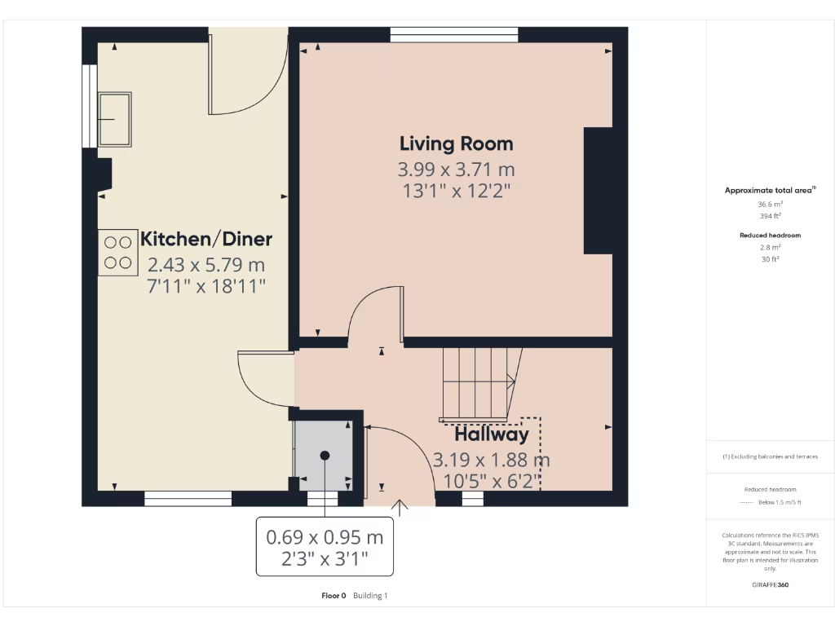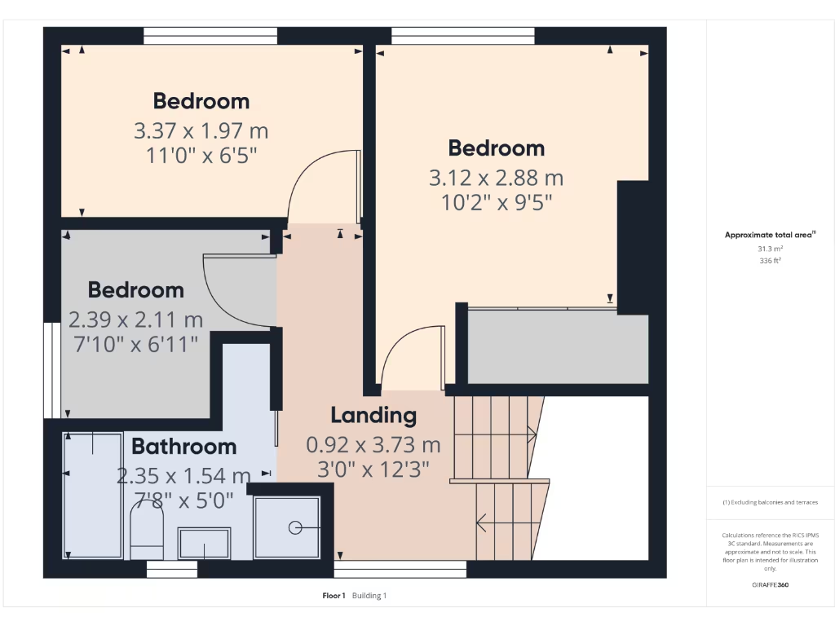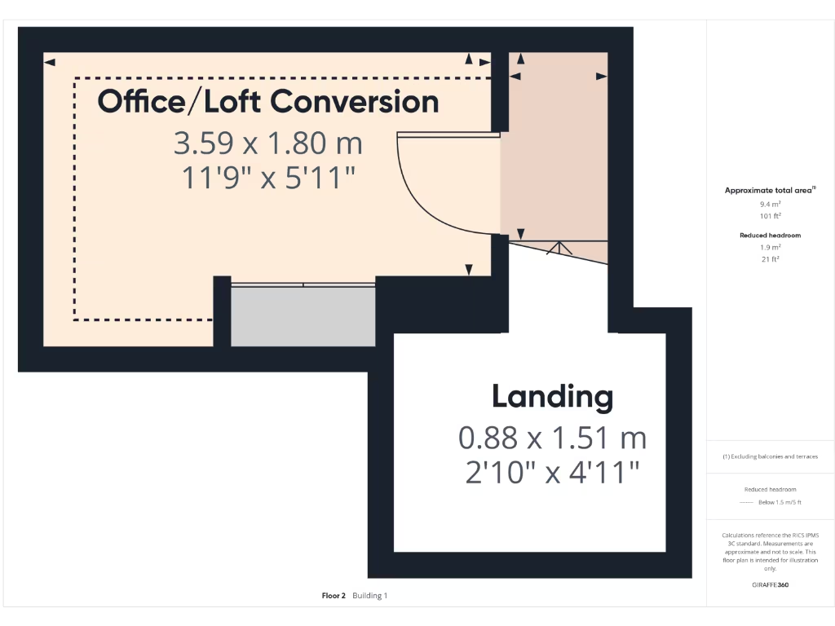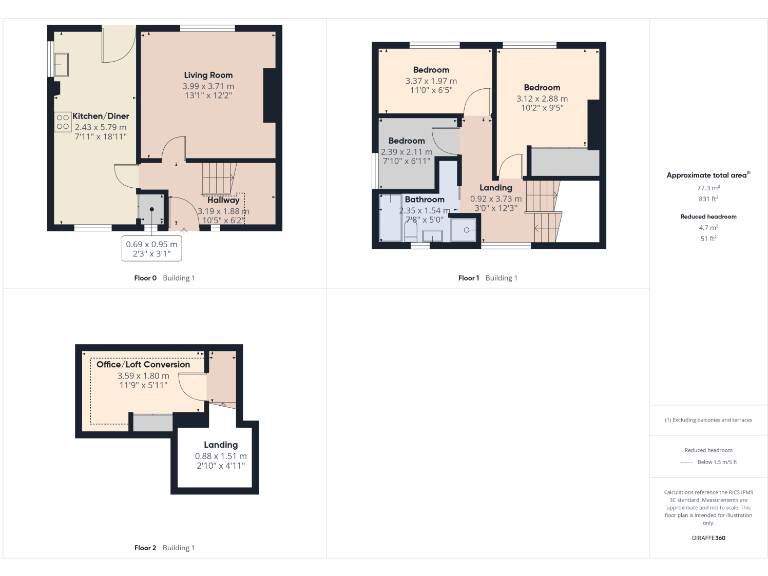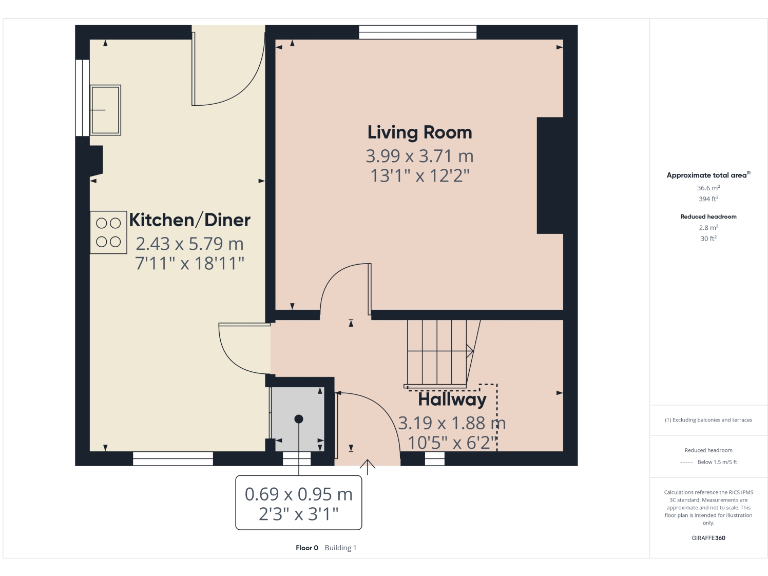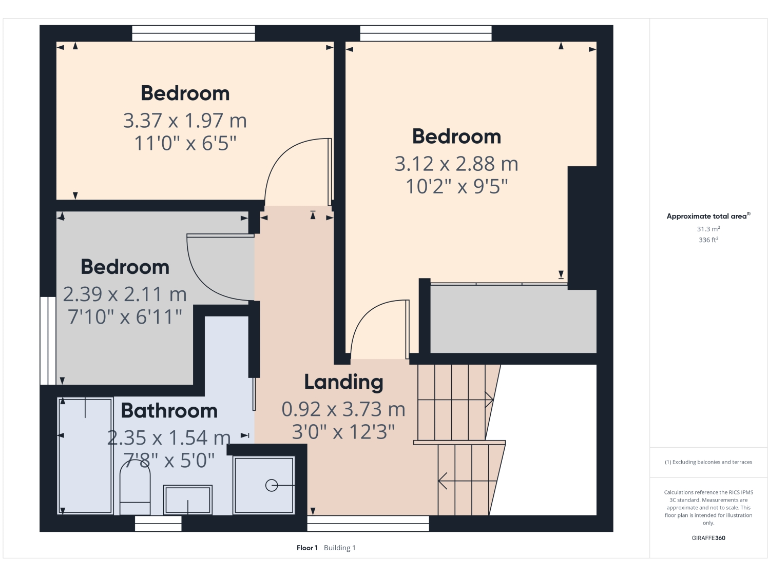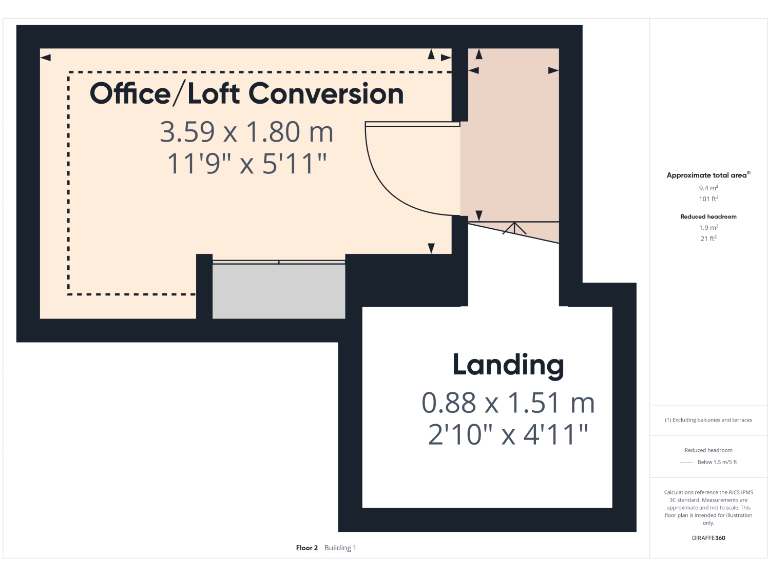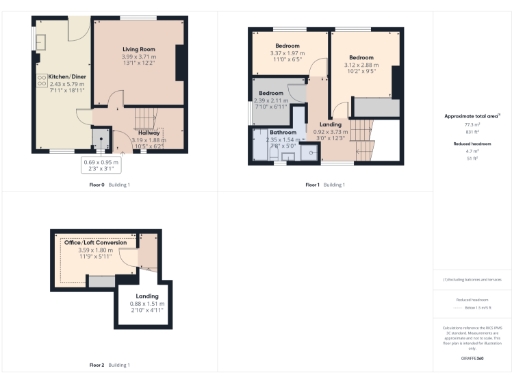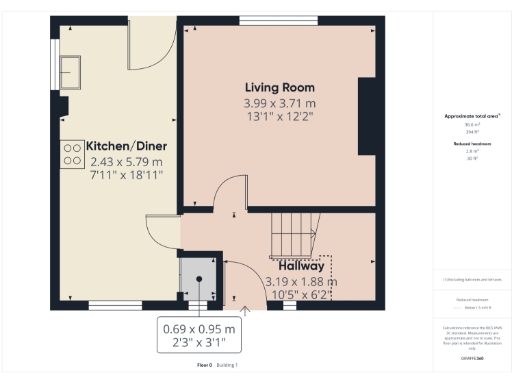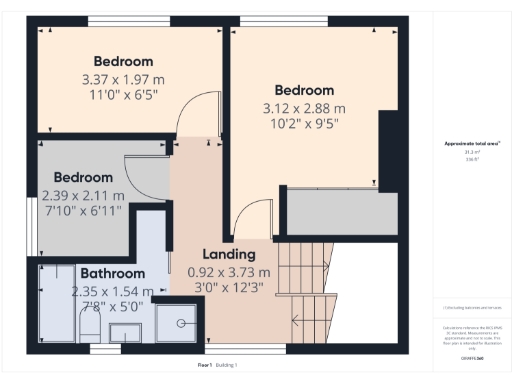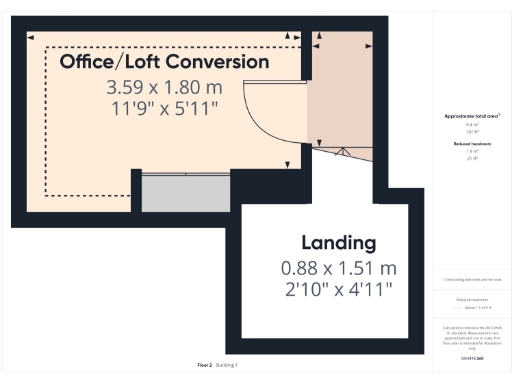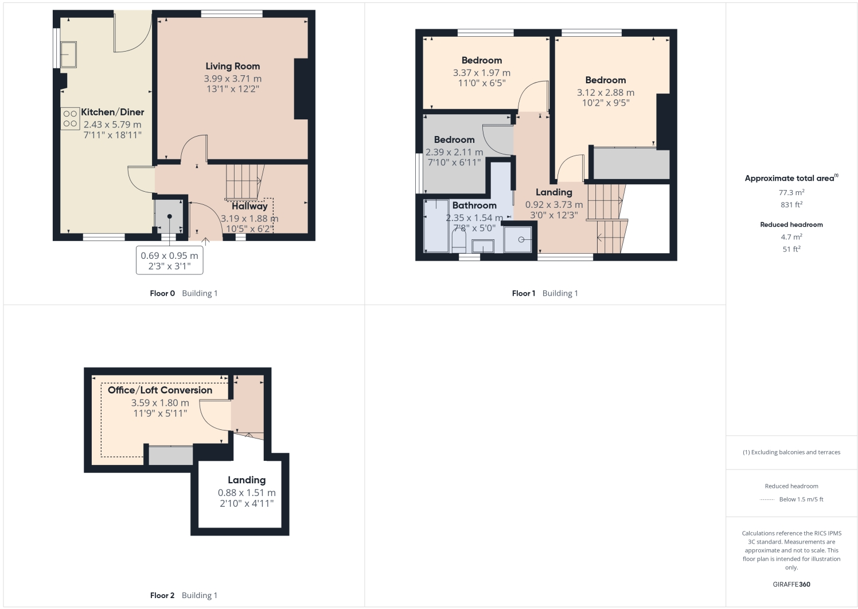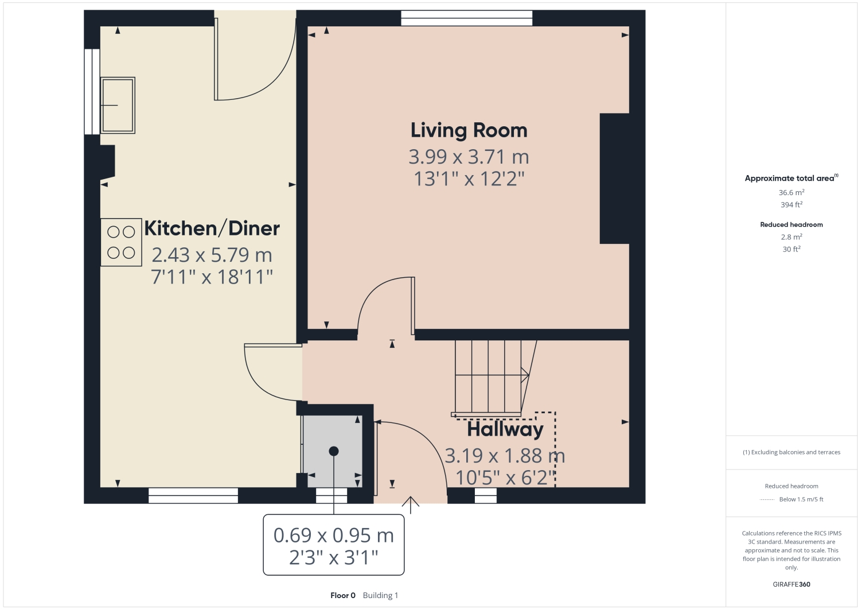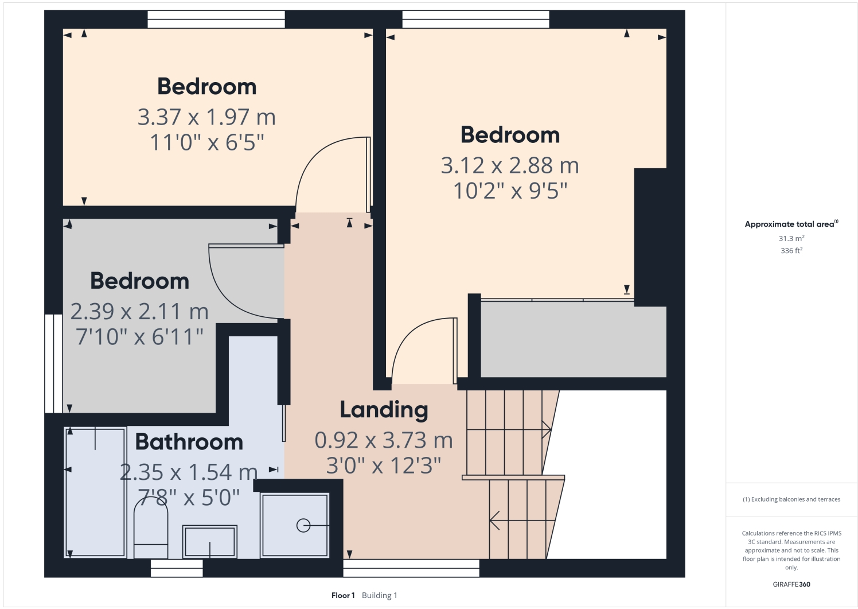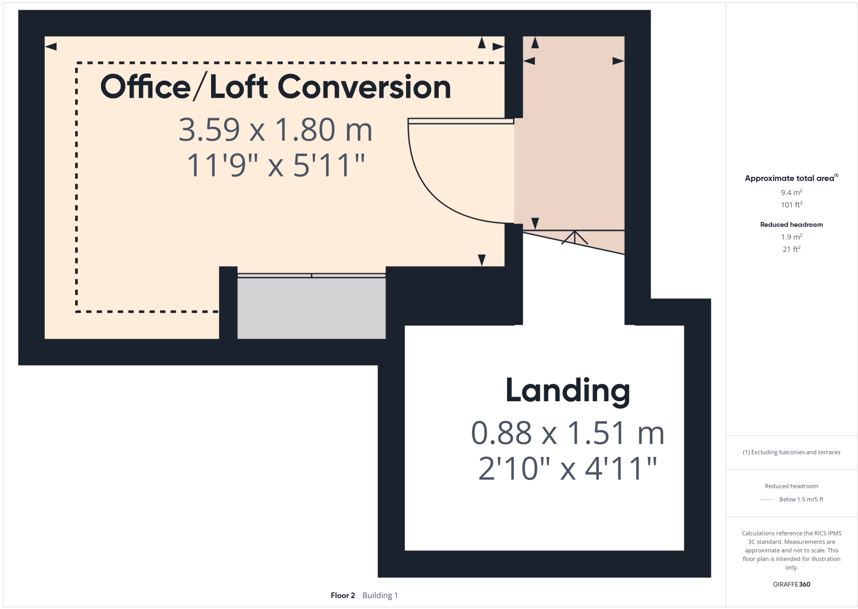Summary - Rosedale Road, Doncaster, South Yorkshire, DN5 DN5 8SU
3 bed 1 bath Semi-Detached
Practical family home with loft room, garage and good schools nearby.
Three bedrooms plus converted loft for office or playroom
Good-sized reception room and kitchen/diner for family living
External garage and outbuilding provide parking and storage
Low-maintenance front and rear gardens, easy upkeep
Double glazing installed post-2002; mains gas central heating
Solid brick walls assumed without insulation — upgrade recommended
Single family bathroom only; may be busy for larger families
Average-sized (approx 831 sq ft) — modest living space
Set on popular Rosedale Road in Scawsby, this three-bedroom semi offers practical family living with flexible space. The ground floor provides a generous reception room and a kitchen/diner with room for everyday dining; upstairs are three bedrooms and a bathroom, while a converted loft adds a useful extra room suited to a home office, play area or guest space.
Outside, low-maintenance front and rear gardens reduce upkeep, and an external garage plus outbuilding give secure storage and parking options. Modern comforts include double glazing (fitted post-2002), mains gas central heating with boiler and radiators, and fast broadband with excellent mobile signal — useful for commuters and home workers.
Be aware this property is an average-sized home (around 831 sq ft) with a single family bathroom, and its solid brick walls are assumed to lack built-in insulation — upgrading insulation would improve comfort and running costs. The house sits in an area with good schools and transport links, and council tax is very cheap, making it a practical, cost-aware choice for families.
Overall, this freehold semi-detached house combines straightforward layout, extra loft versatility and useful outbuildings. It will suit buyers seeking a comfortable family home in a well-connected Doncaster neighbourhood, with scope for energy-efficiency improvements and cosmetic updating to add value.
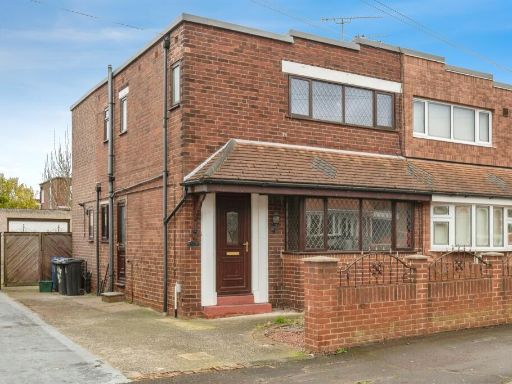 3 bedroom semi-detached house for sale in Stanley Road, Scawsby, DONCASTER, DN5 — £180,000 • 3 bed • 1 bath • 1131 ft²
3 bedroom semi-detached house for sale in Stanley Road, Scawsby, DONCASTER, DN5 — £180,000 • 3 bed • 1 bath • 1131 ft²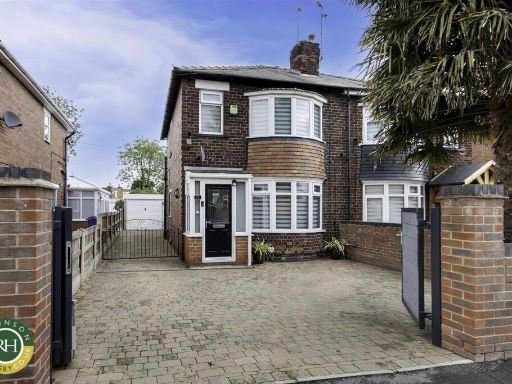 3 bedroom house for sale in Malton Road, Scawsby, Doncaster, DN5 — £195,000 • 3 bed • 1 bath • 914 ft²
3 bedroom house for sale in Malton Road, Scawsby, Doncaster, DN5 — £195,000 • 3 bed • 1 bath • 914 ft²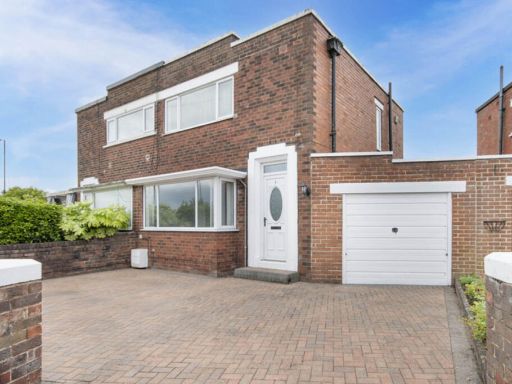 2 bedroom semi-detached house for sale in Stanley Road , Scawsby, Doncaster, DN5 — £150,000 • 2 bed • 1 bath • 925 ft²
2 bedroom semi-detached house for sale in Stanley Road , Scawsby, Doncaster, DN5 — £150,000 • 2 bed • 1 bath • 925 ft²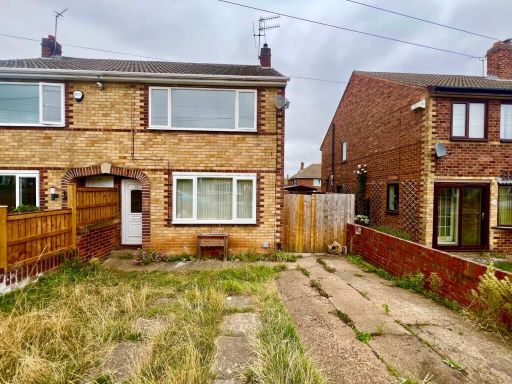 3 bedroom semi-detached house for sale in Glastonbury Gate, Doncaster, DN5 — £189,950 • 3 bed • 1 bath • 787 ft²
3 bedroom semi-detached house for sale in Glastonbury Gate, Doncaster, DN5 — £189,950 • 3 bed • 1 bath • 787 ft²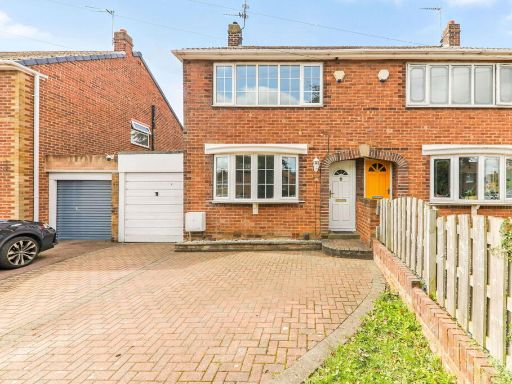 3 bedroom semi-detached house for sale in St Davids Drive, Scawsby, DN5 — £230,000 • 3 bed • 1 bath • 1048 ft²
3 bedroom semi-detached house for sale in St Davids Drive, Scawsby, DN5 — £230,000 • 3 bed • 1 bath • 1048 ft²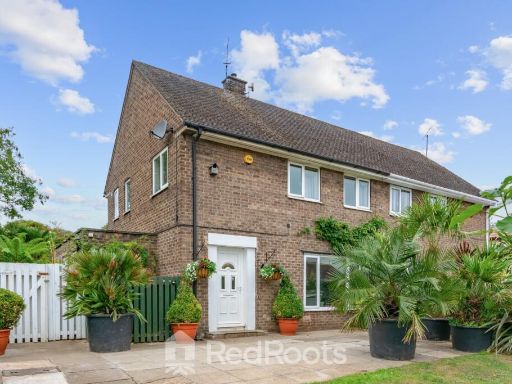 3 bedroom semi-detached house for sale in Copley Crescent, Doncaster, DN5 — £220,000 • 3 bed • 1 bath • 969 ft²
3 bedroom semi-detached house for sale in Copley Crescent, Doncaster, DN5 — £220,000 • 3 bed • 1 bath • 969 ft²