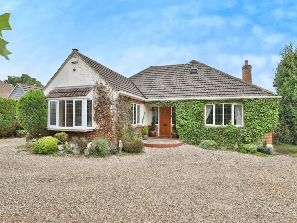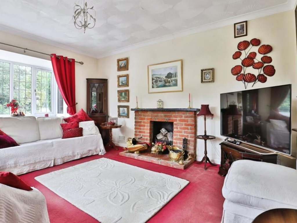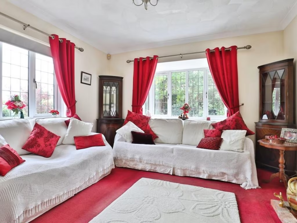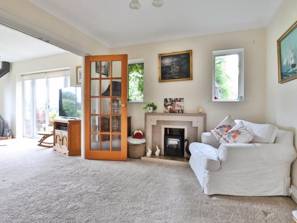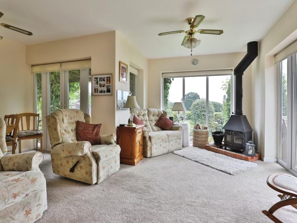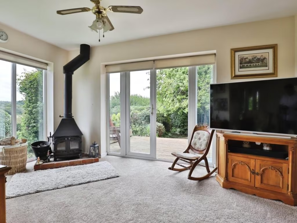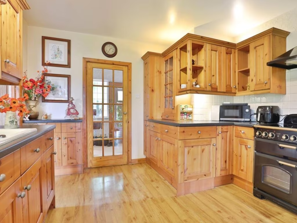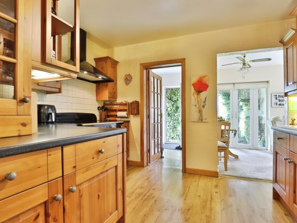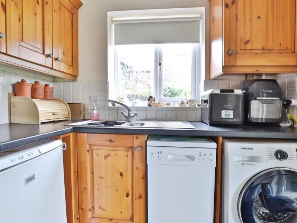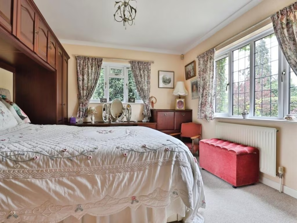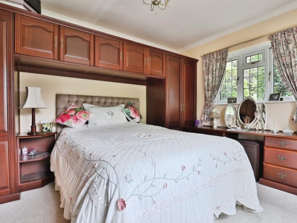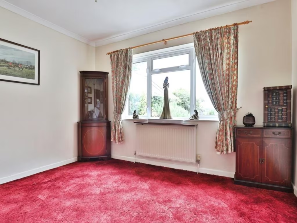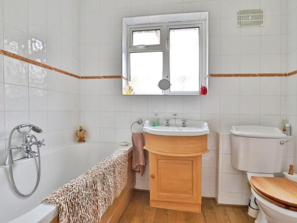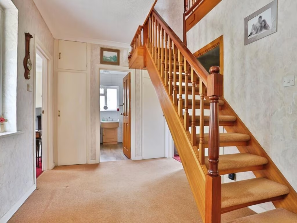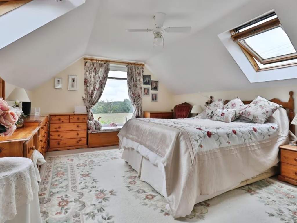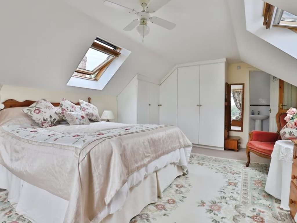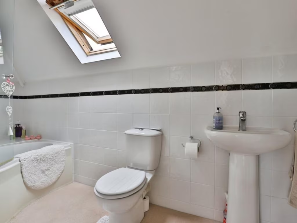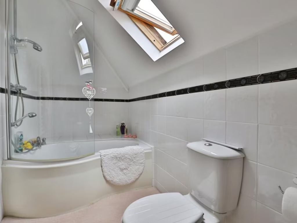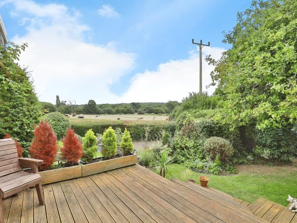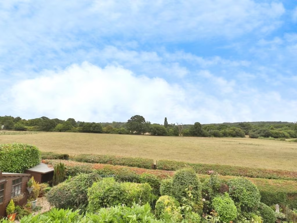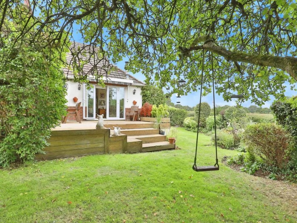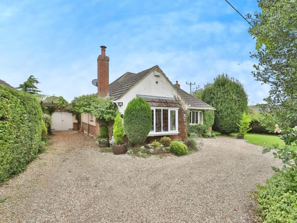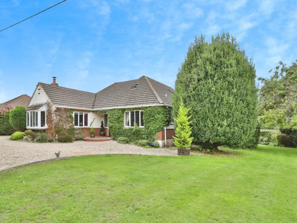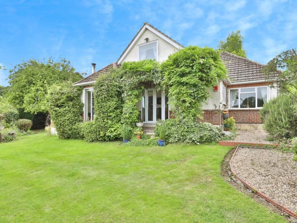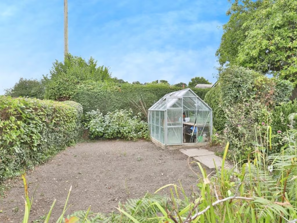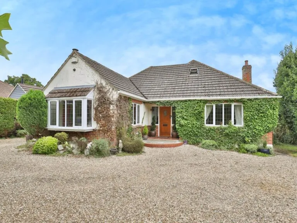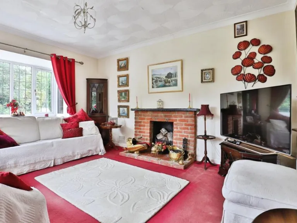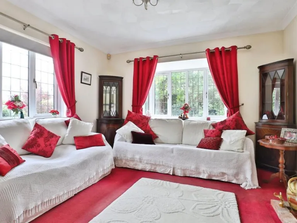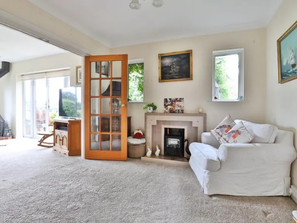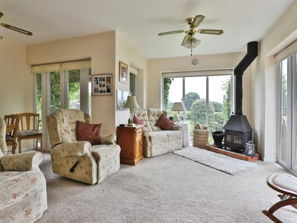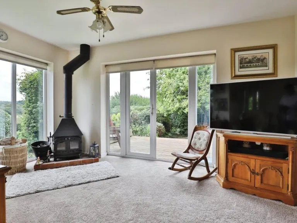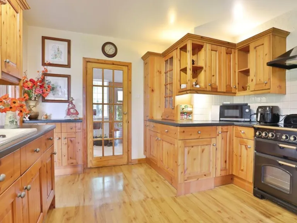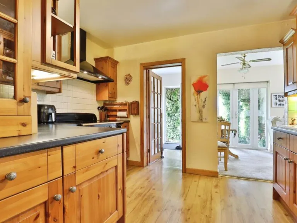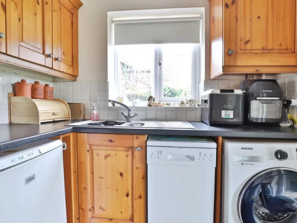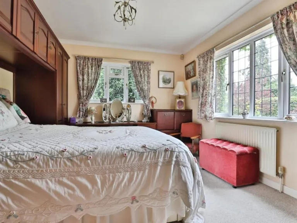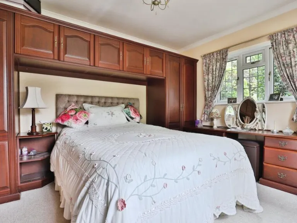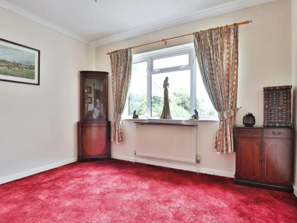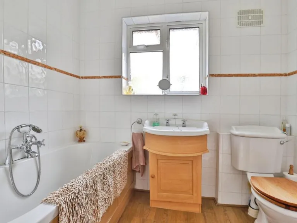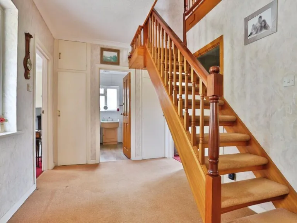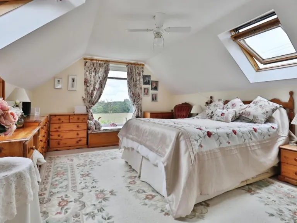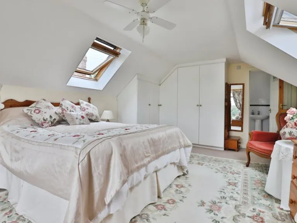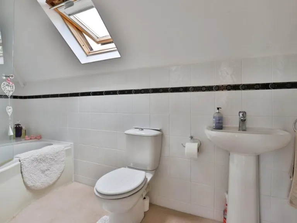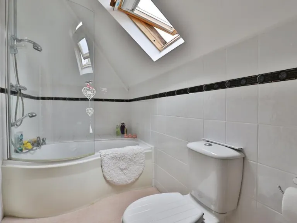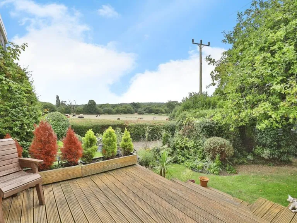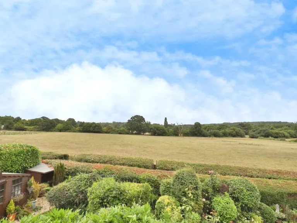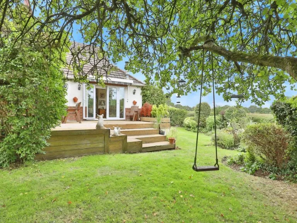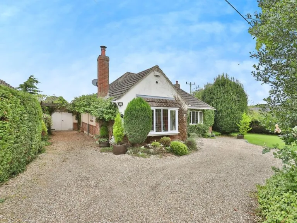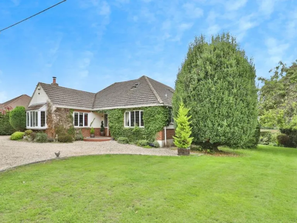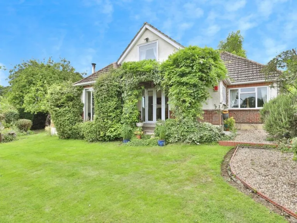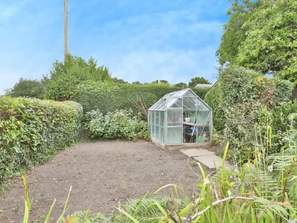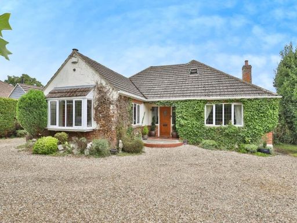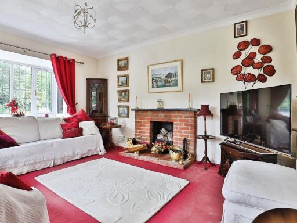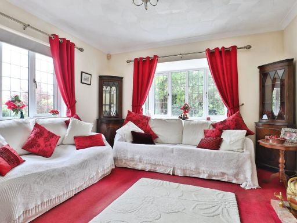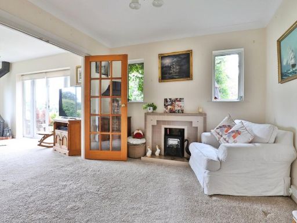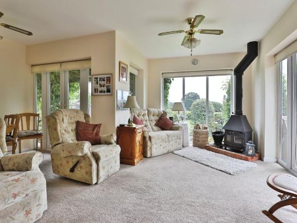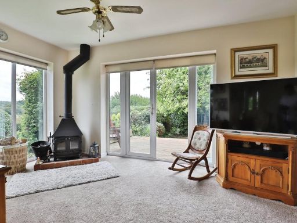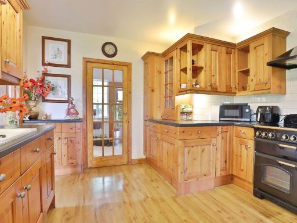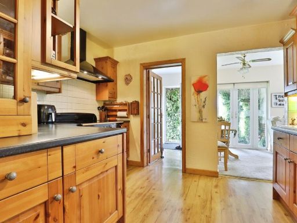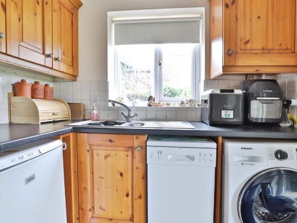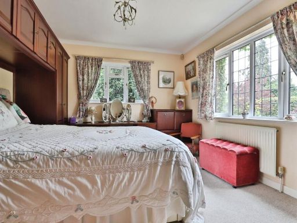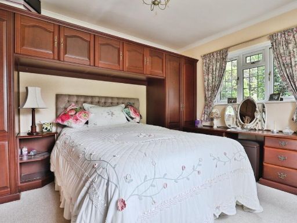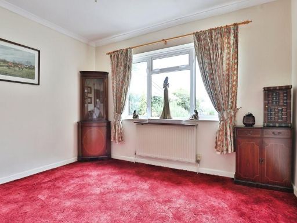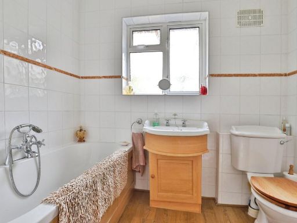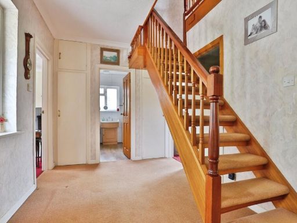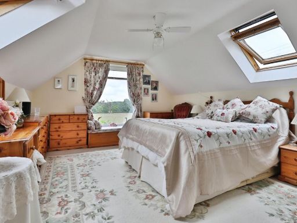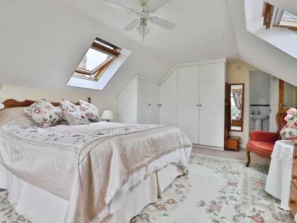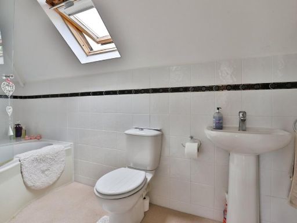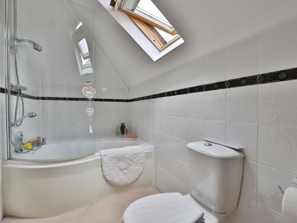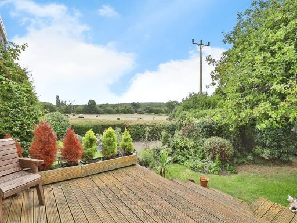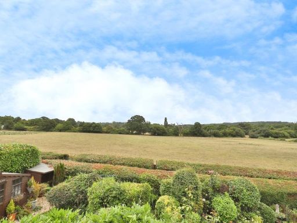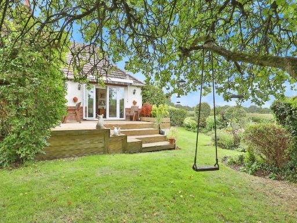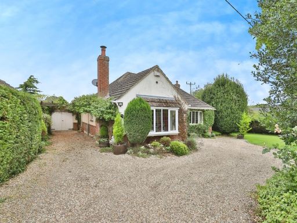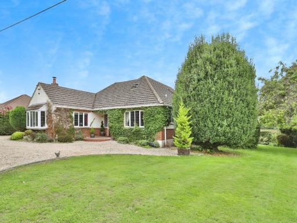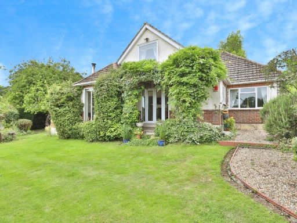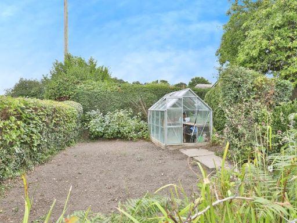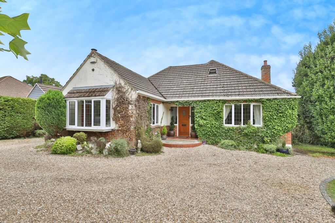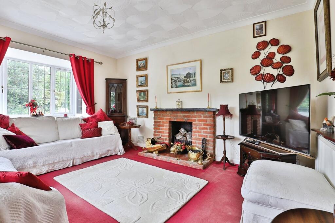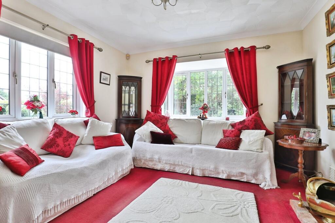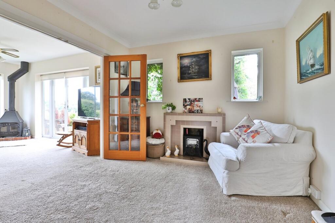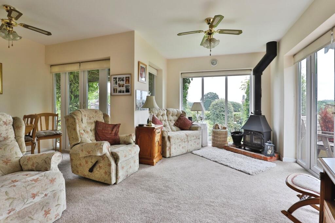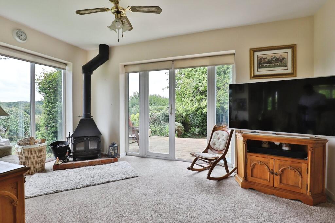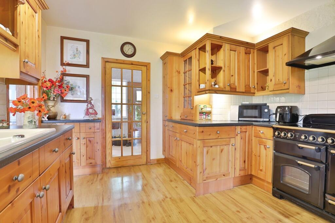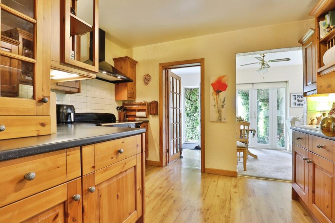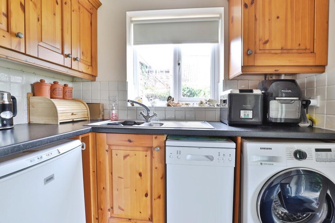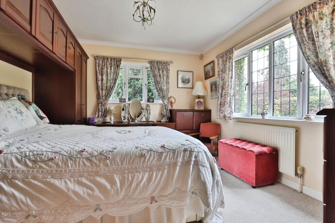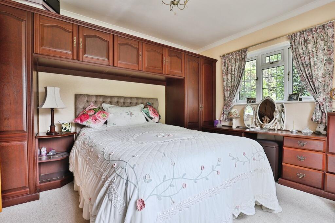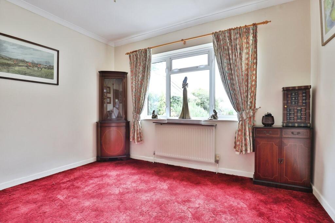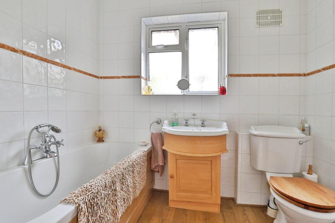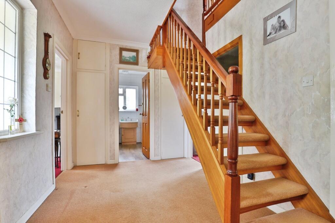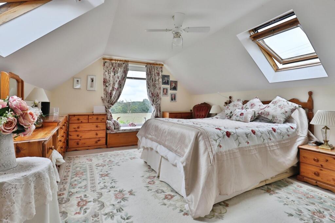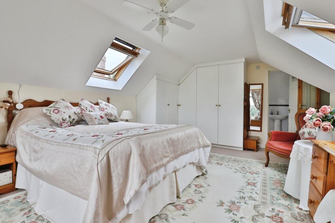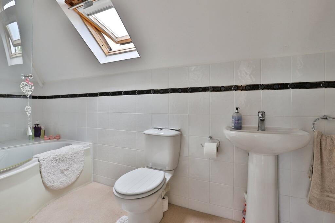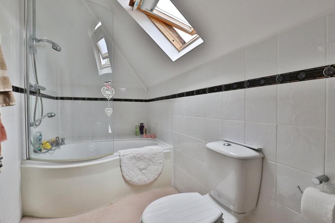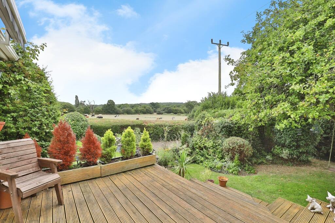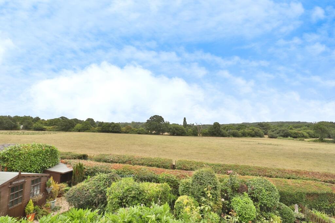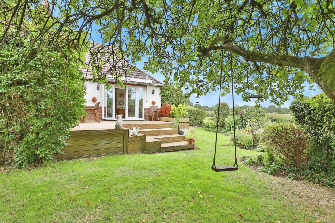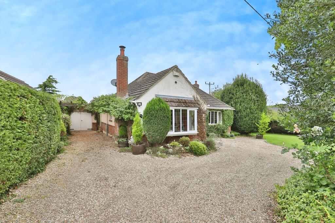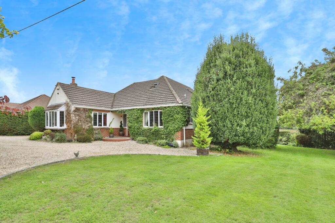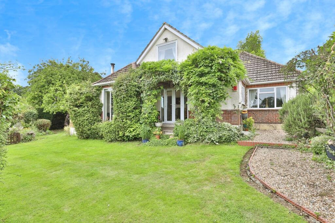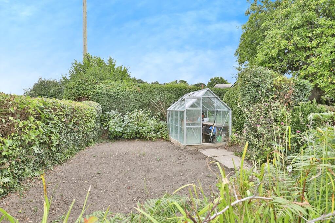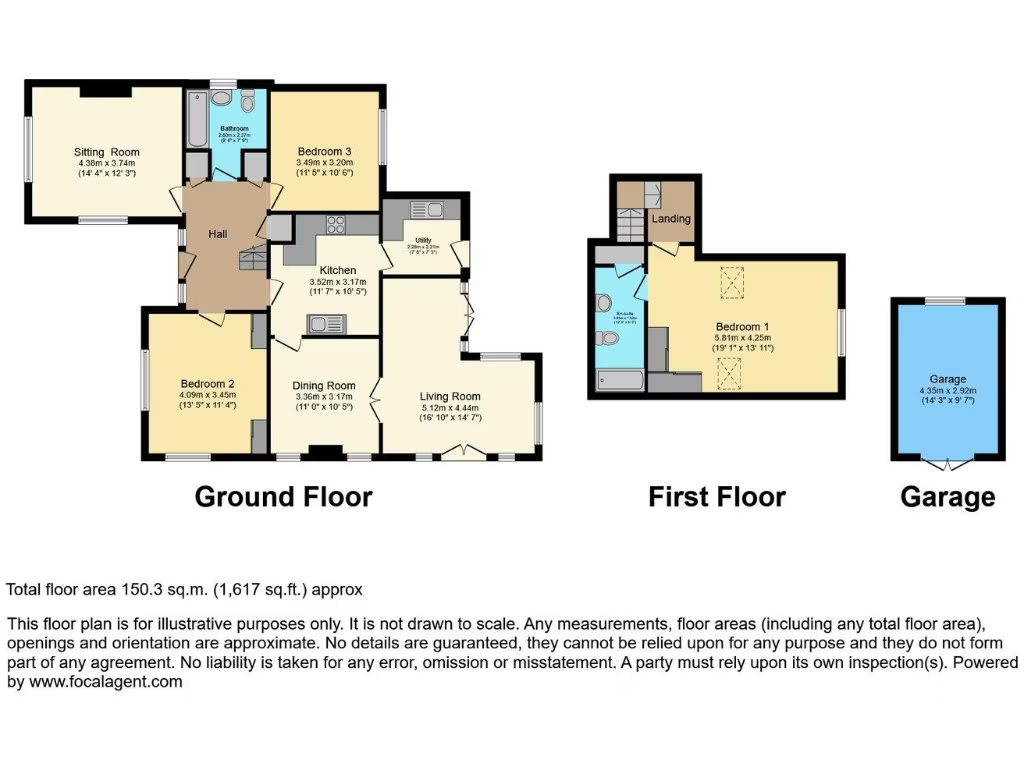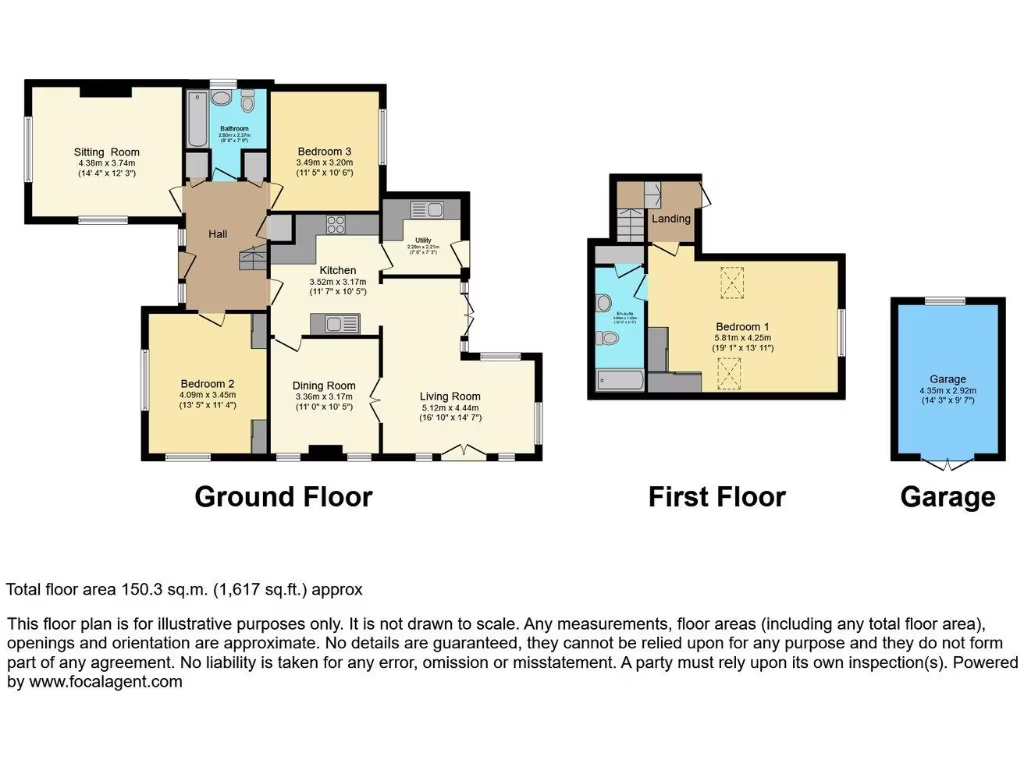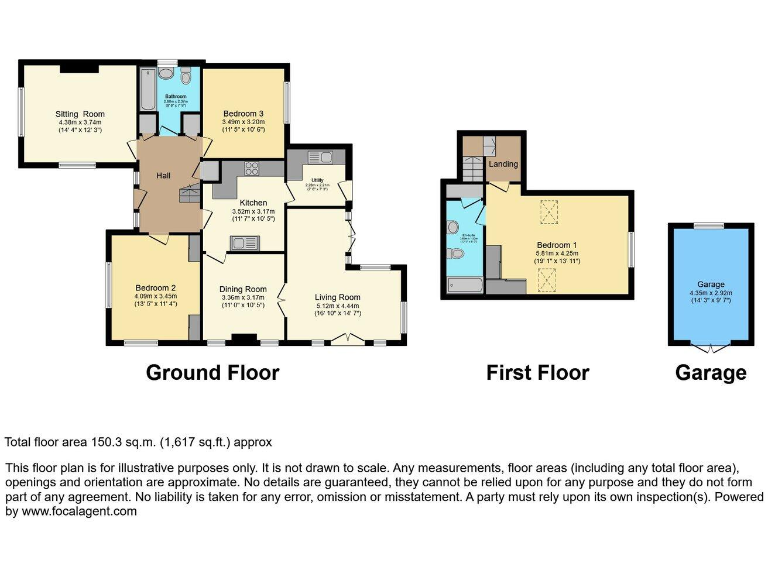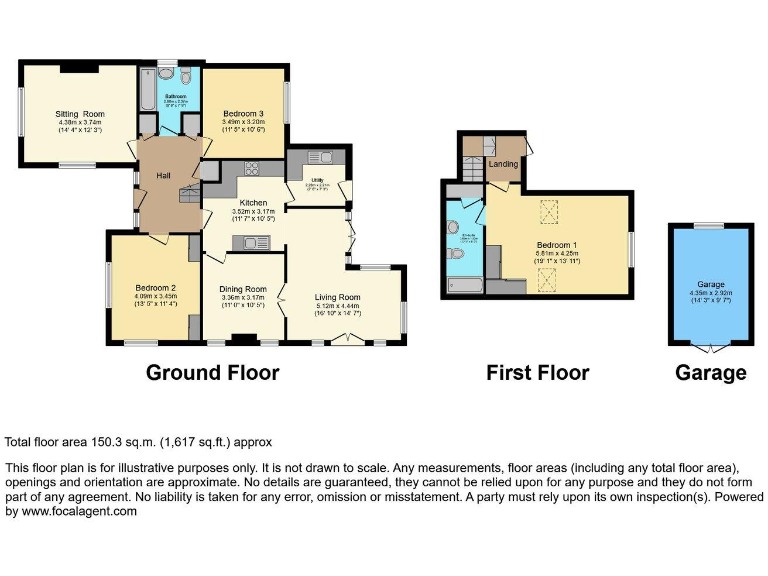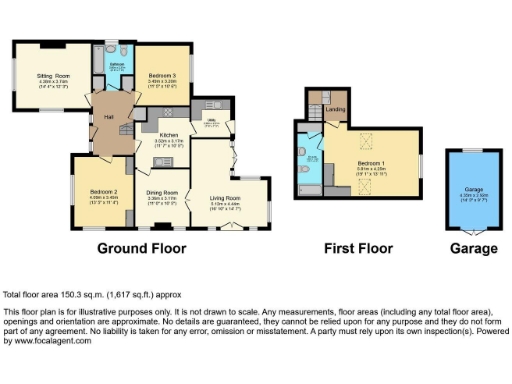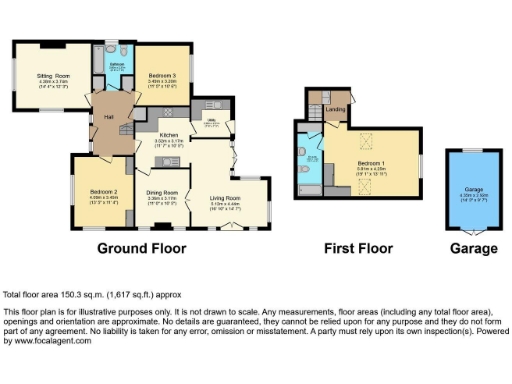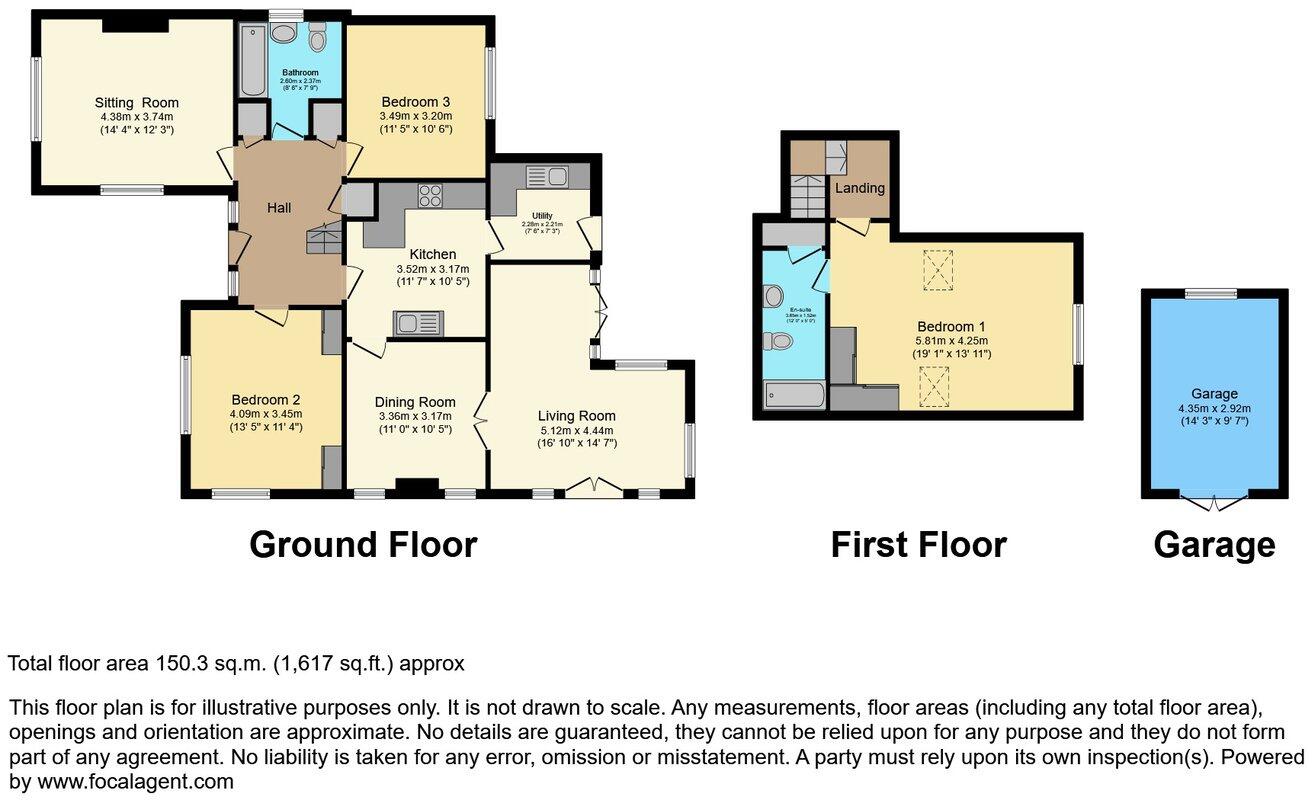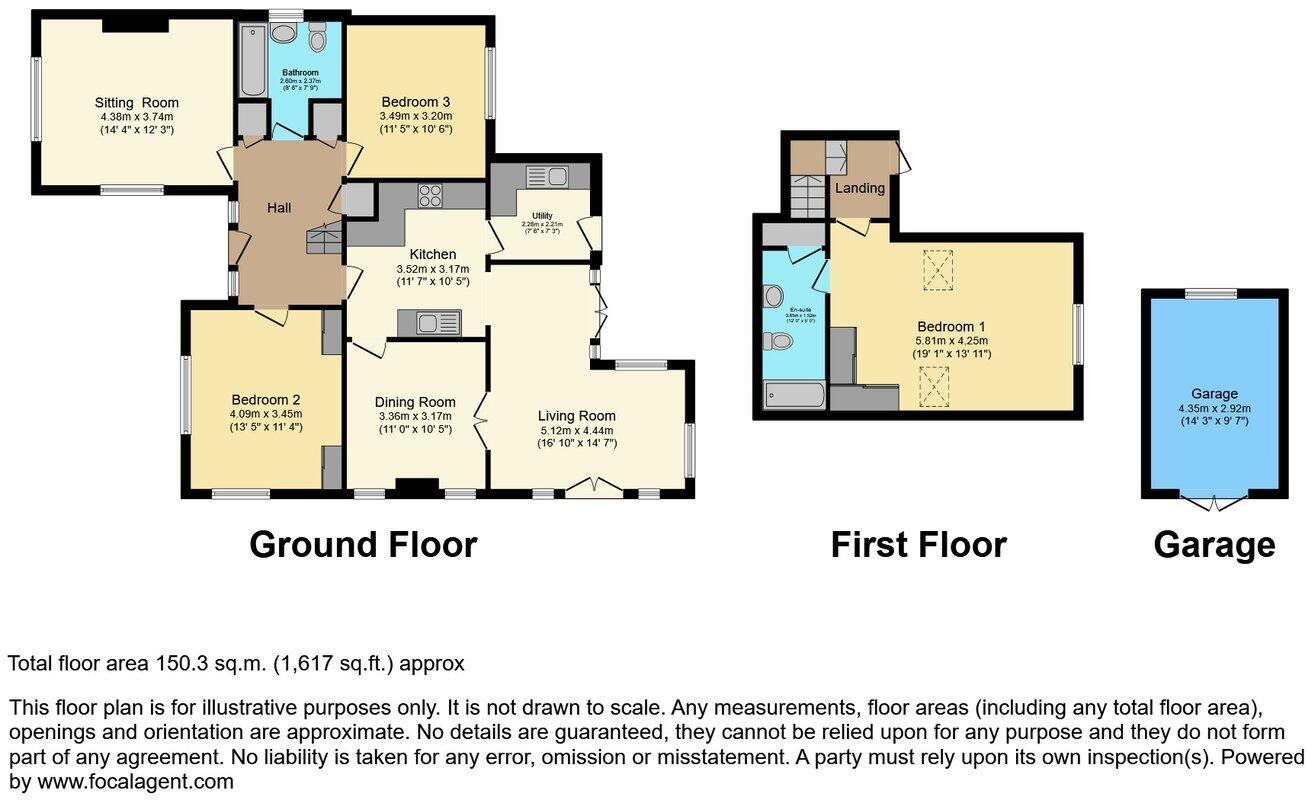Summary - BUMBLEDORE BROOMHILL WIMBORNE BH21 7AR
3 bed 2 bath Detached
Spacious three-bedroom home with large garden, planning permission and countryside views.
- Three double bedrooms including top-floor master with en-suite
- Three reception rooms; living room features a wood burner
- Large private plot with established gardens and south-facing deck
- Ample driveway parking plus single garage with power and lighting
- Planning permission granted to enlarge a ground-floor bedroom
- Modernised and extended but some dated carpets and decor remain
- Double glazing fitted (install date unknown); mains gas heating
- Council Tax Band E (above-average); services not independently tested
Set on a generous plot in a quiet village location, this 1950s chalet bungalow blends retained period detail with recent modernisation and a useful planning consent to enlarge a ground-floor bedroom. The house offers three double bedrooms — including a top-floor master with en-suite — and three bright reception rooms, one with a wood burner, arranged over a well-proportioned 1,617 sq ft. Ample driveway parking and a garage with power and lighting add practical value for families or those owning multiple vehicles.
The accommodation is presented to a high standard in many areas and benefits from double glazing, mains gas central heating and fast broadband. Gardens are well established with mature beds, fruit trees and a south-facing deck that captures the countryside views. No onward chain makes for a straightforward purchase and the property sits about 2.5 miles from Wimborne Minster town centre.
Buyers should note some dated elements remain (certain carpets, mid-20th century decorative finishes) and the property’s age means some maintenance should be expected. Council Tax sits in band E (above average). Services and appliances have not been independently tested, and the exact age of glazing is unknown. Planning permission has already been granted to extend a ground-floor bedroom, creating clear potential to increase living space further.
This home suits a family seeking space and rural outlook close to good local schools, or a buyer wanting a ready-to-live-in property with scope to personalise and extend. Early viewing is recommended to appreciate the plot, flexible layout and countryside aspect in person.
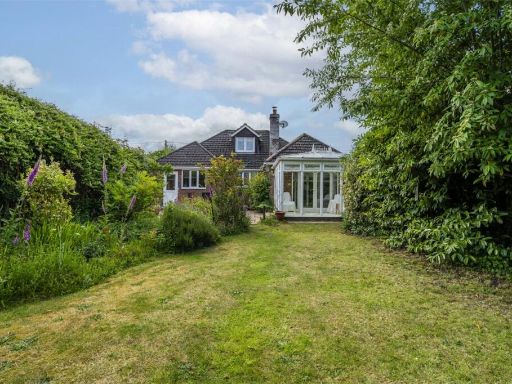 3 bedroom bungalow for sale in Lonnen Road, Colehill, Wimborne, Dorset, BH21 — £549,999 • 3 bed • 2 bath • 1535 ft²
3 bedroom bungalow for sale in Lonnen Road, Colehill, Wimborne, Dorset, BH21 — £549,999 • 3 bed • 2 bath • 1535 ft²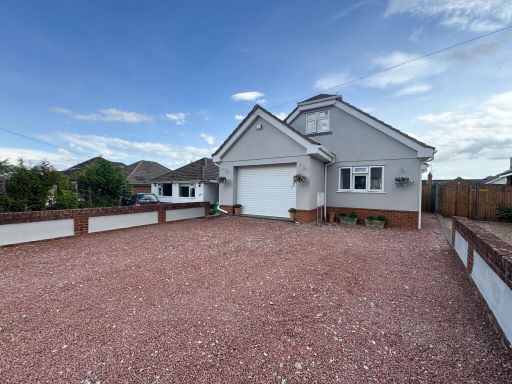 5 bedroom chalet for sale in Freemans Lane, WIMBORNE, BH21 — £599,000 • 5 bed • 3 bath • 2391 ft²
5 bedroom chalet for sale in Freemans Lane, WIMBORNE, BH21 — £599,000 • 5 bed • 3 bath • 2391 ft²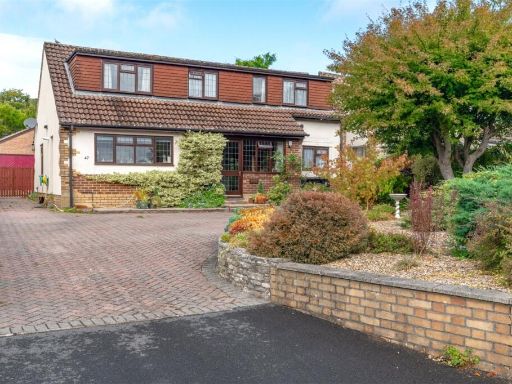 4 bedroom detached house for sale in Leigh Lane, Wimborne, Dorset, BH21 — £650,000 • 4 bed • 3 bath • 1498 ft²
4 bedroom detached house for sale in Leigh Lane, Wimborne, Dorset, BH21 — £650,000 • 4 bed • 3 bath • 1498 ft²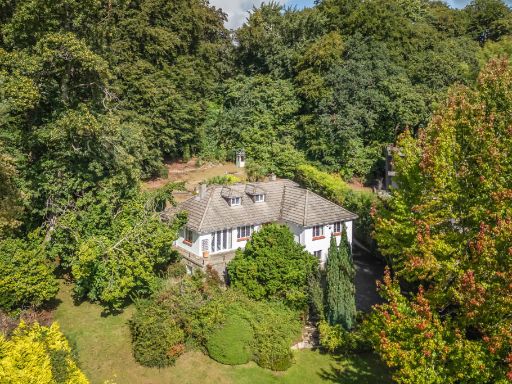 4 bedroom bungalow for sale in Park Homer Drive, Wimborne, Dorset, BH21 — £725,000 • 4 bed • 2 bath • 2152 ft²
4 bedroom bungalow for sale in Park Homer Drive, Wimborne, Dorset, BH21 — £725,000 • 4 bed • 2 bath • 2152 ft²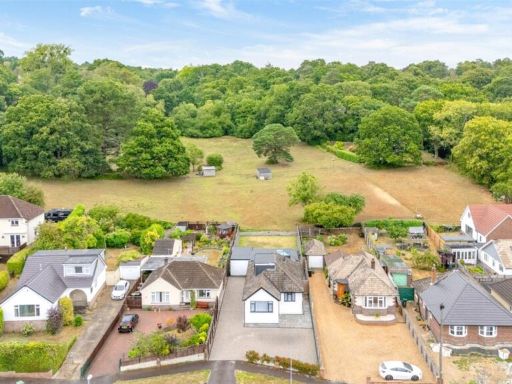 4 bedroom detached house for sale in The Vineries, Wimborne, Dorset, BH21 — £650,000 • 4 bed • 2 bath • 1507 ft²
4 bedroom detached house for sale in The Vineries, Wimborne, Dorset, BH21 — £650,000 • 4 bed • 2 bath • 1507 ft²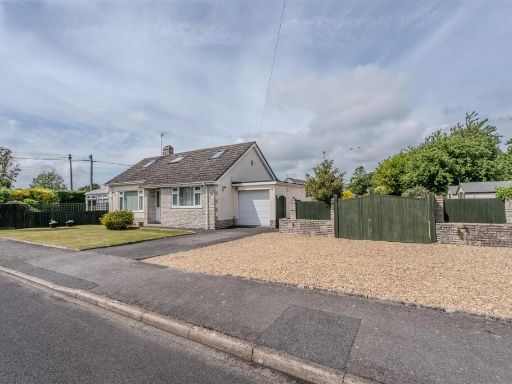 3 bedroom chalet for sale in Martindale Avenue, Wimborne, BH21 — £475,000 • 3 bed • 1 bath • 994 ft²
3 bedroom chalet for sale in Martindale Avenue, Wimborne, BH21 — £475,000 • 3 bed • 1 bath • 994 ft²