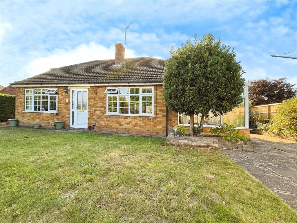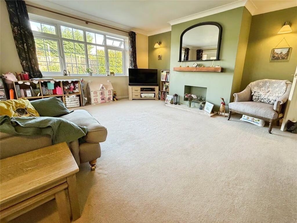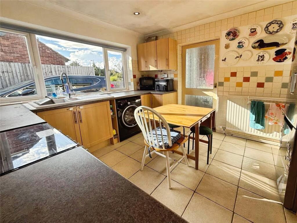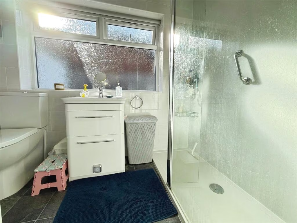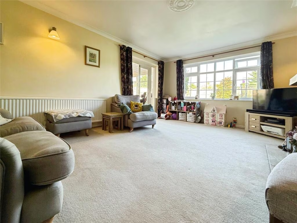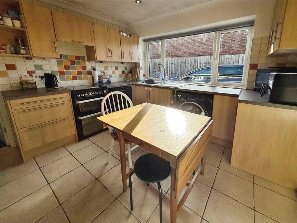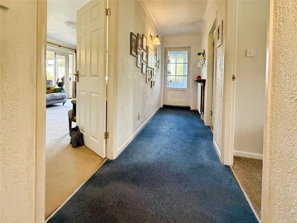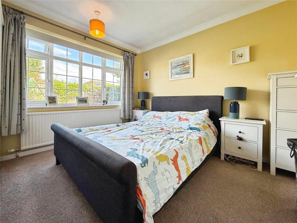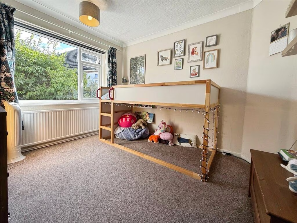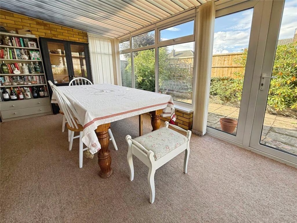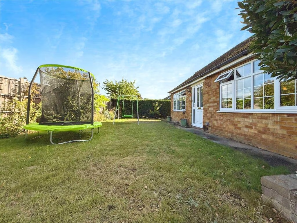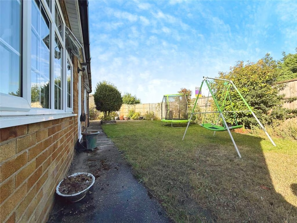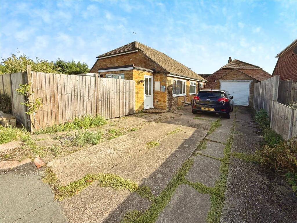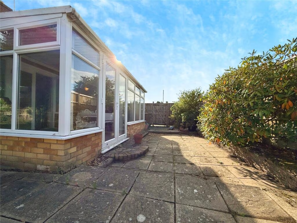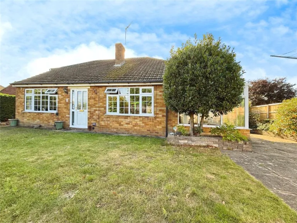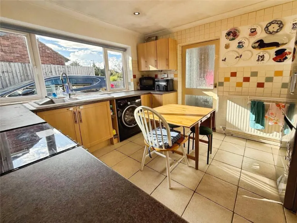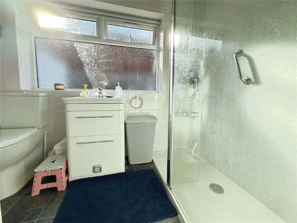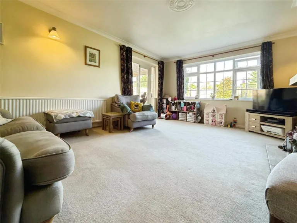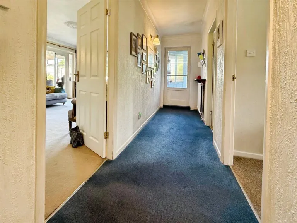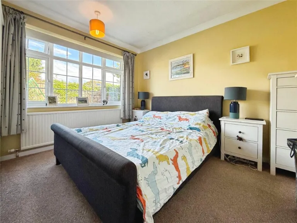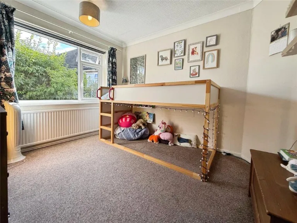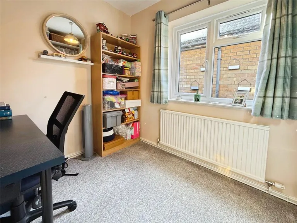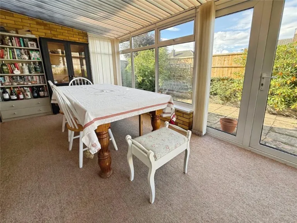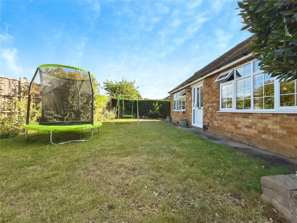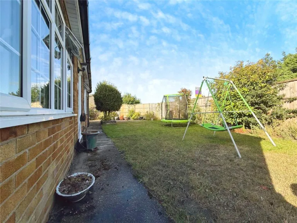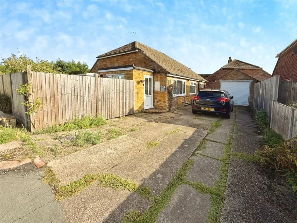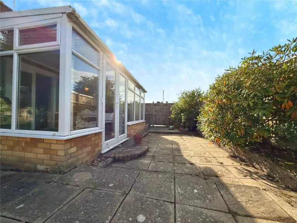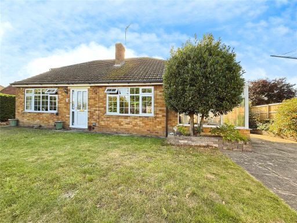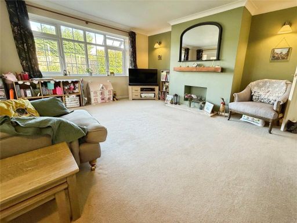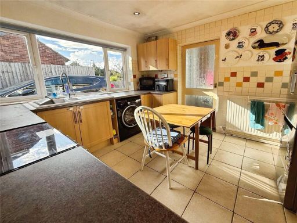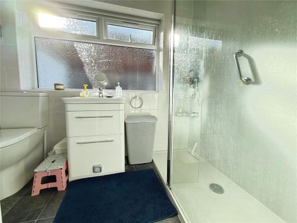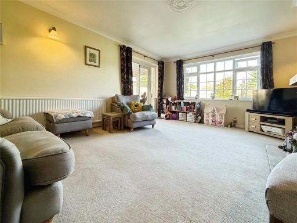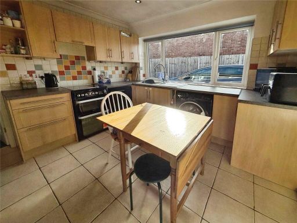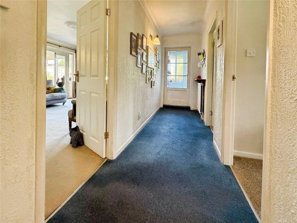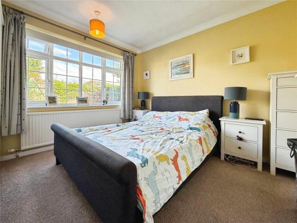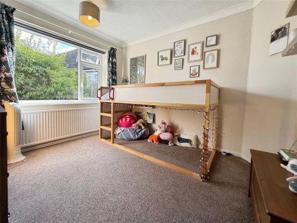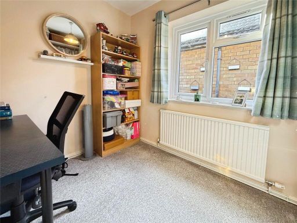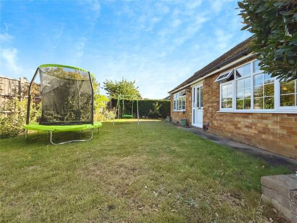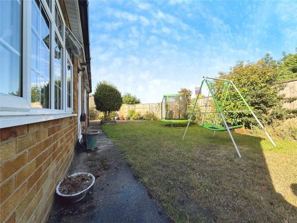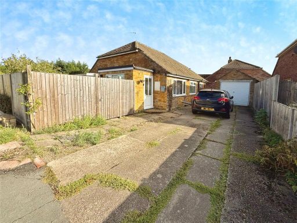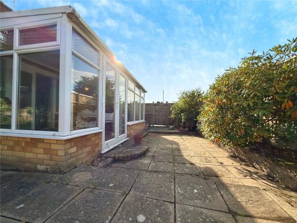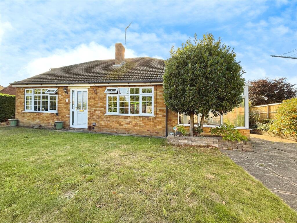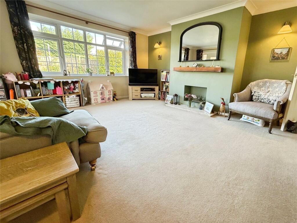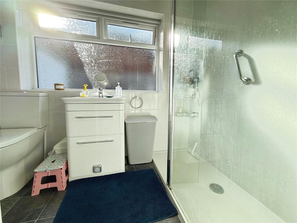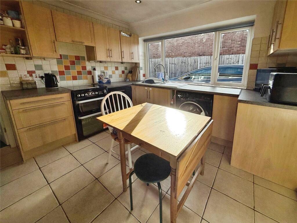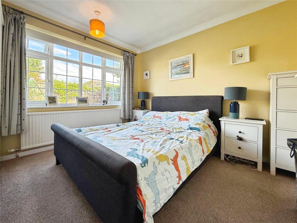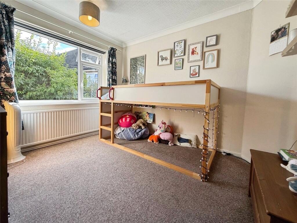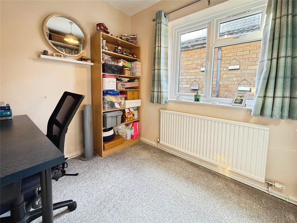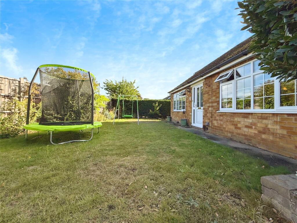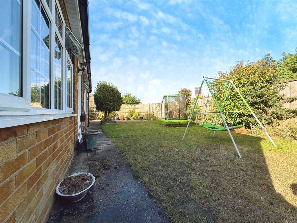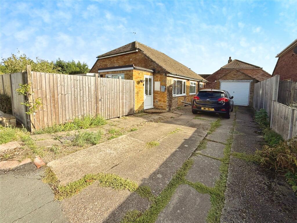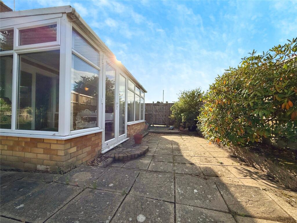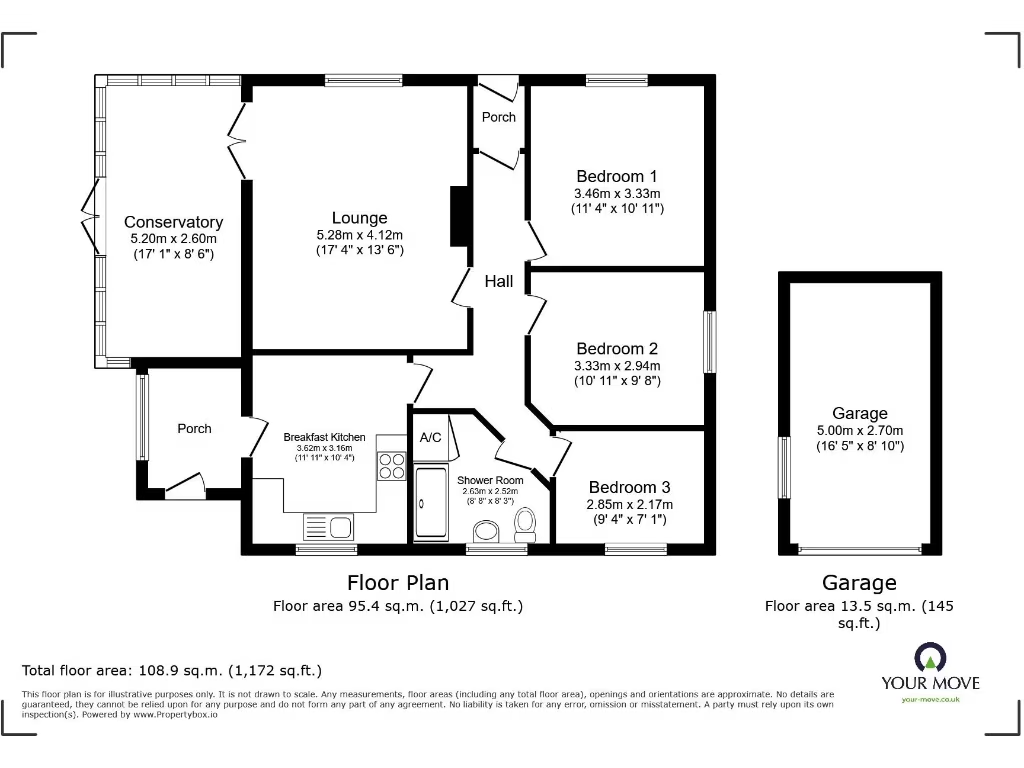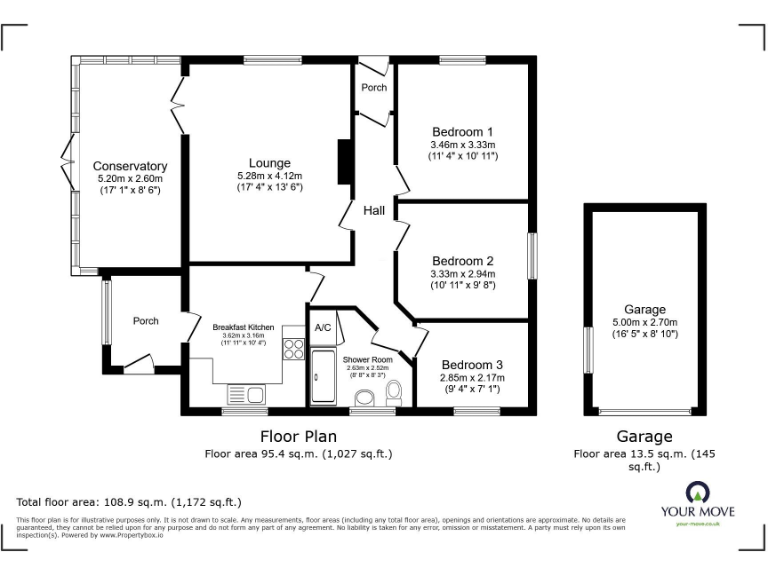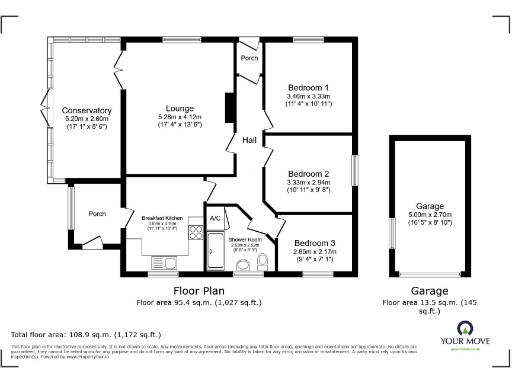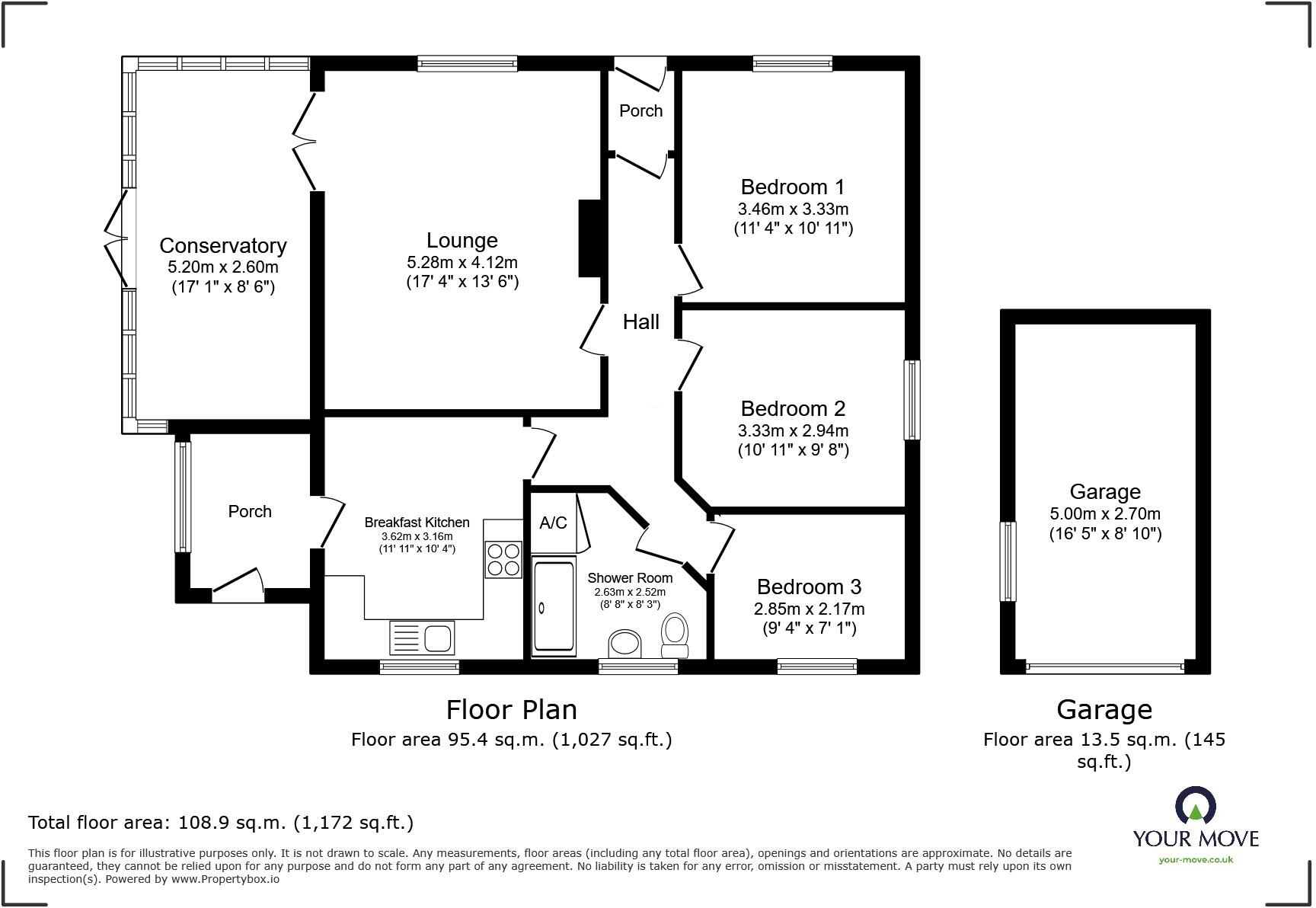Summary - 1 VICTOR DRIVE NORTH HYKEHAM LINCOLN LN6 9SD
3 bed 1 bath Bungalow
Comfortable single-level living with garage, driveway and good local amenities.
Detached single‑storey bungalow on a corner plot with wraparound garden
This detached three-bedroom bungalow on Victor Drive offers comfortable single‑storey living on a corner plot, well suited to downsizers or those seeking low‑maintenance accommodation. The house provides a generous lounge, conservatory, fitted kitchen/diner and a wraparound garden with a paved patio, garage and driveway for convenient parking. The property occupies an affluent, well‑served area with fast broadband, excellent mobile signal and good transport links into Lincoln.
Built in the late 1960s/early 1970s with cavity walls and double glazing, the bungalow presents a largely conventional layout with largely average but practical room proportions across 1,027 sq ft. The wraparound rear garden and mature screening give privacy and outdoor space that is above average for a bungalow, while potential modest extensions may be possible subject to planning.
Buyers should note the property’s EPC rating of D and a single shower room serving three bedrooms, which may prompt future improvement works. Decorative finishes are neutral and well maintained, but systems and services (boiler, glazing install dates) have not been confirmed and may require inspection or updating. Council Tax Band C and freehold tenure add to running-cost predictability.
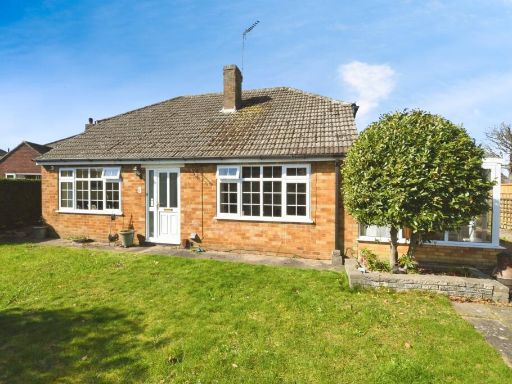 3 bedroom detached bungalow for sale in Victor Drive, North Hykeham, Lincoln, LN6 — £230,000 • 3 bed • 1 bath • 1154 ft²
3 bedroom detached bungalow for sale in Victor Drive, North Hykeham, Lincoln, LN6 — £230,000 • 3 bed • 1 bath • 1154 ft²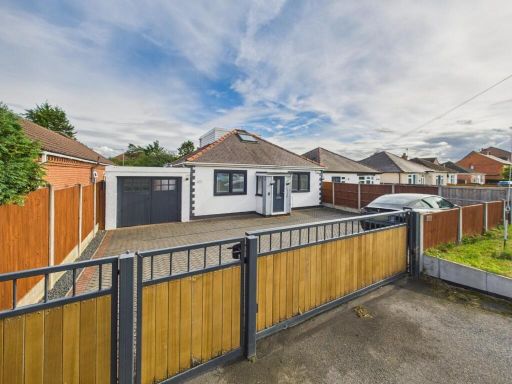 4 bedroom detached bungalow for sale in Newark Road, North Hykeham, Lincoln, LN6 — £350,000 • 4 bed • 1 bath • 1452 ft²
4 bedroom detached bungalow for sale in Newark Road, North Hykeham, Lincoln, LN6 — £350,000 • 4 bed • 1 bath • 1452 ft²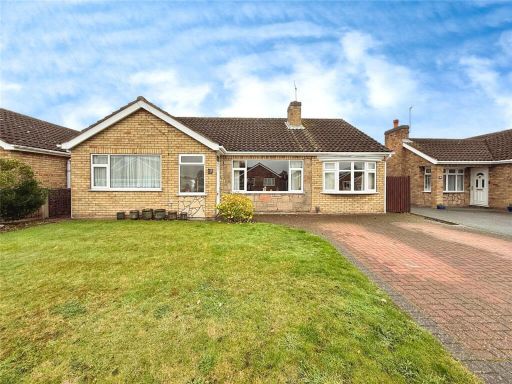 3 bedroom bungalow for sale in Coniston Drive, North Hykeham, Lincoln, Lincolnshire, LN6 — £325,000 • 3 bed • 2 bath • 1249 ft²
3 bedroom bungalow for sale in Coniston Drive, North Hykeham, Lincoln, Lincolnshire, LN6 — £325,000 • 3 bed • 2 bath • 1249 ft²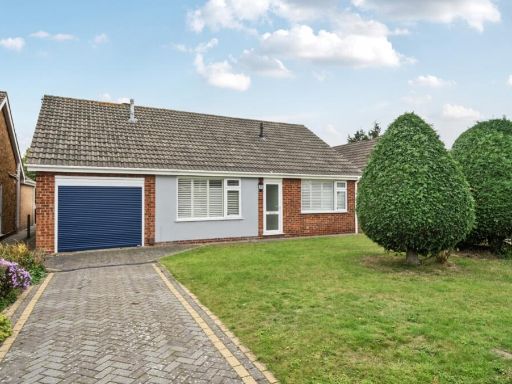 3 bedroom detached bungalow for sale in Delph Road, North Hykeham, Lincoln, Lincolnshire, LN6 — £260,000 • 3 bed • 1 bath • 892 ft²
3 bedroom detached bungalow for sale in Delph Road, North Hykeham, Lincoln, Lincolnshire, LN6 — £260,000 • 3 bed • 1 bath • 892 ft²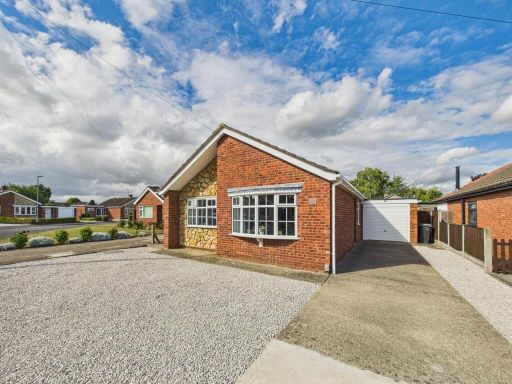 3 bedroom detached bungalow for sale in Pateley Moor Close, North Hykeham, Lincoln, LN6 — £282,500 • 3 bed • 1 bath • 876 ft²
3 bedroom detached bungalow for sale in Pateley Moor Close, North Hykeham, Lincoln, LN6 — £282,500 • 3 bed • 1 bath • 876 ft²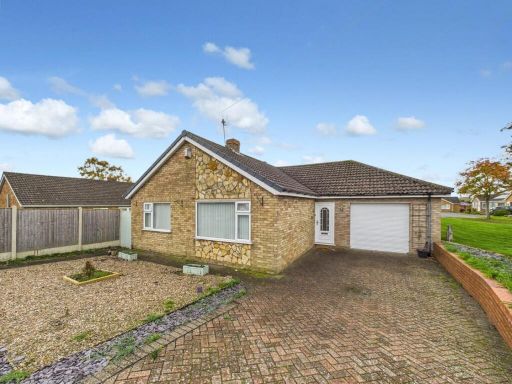 2 bedroom detached bungalow for sale in Tyne Close, North Hykeham, Lincoln, LN6 — £250,000 • 2 bed • 1 bath • 557 ft²
2 bedroom detached bungalow for sale in Tyne Close, North Hykeham, Lincoln, LN6 — £250,000 • 2 bed • 1 bath • 557 ft²