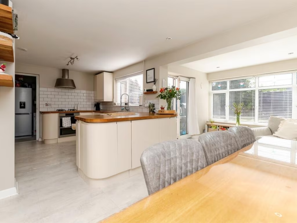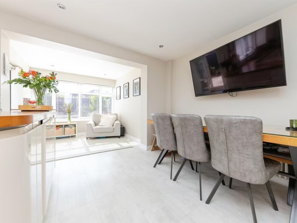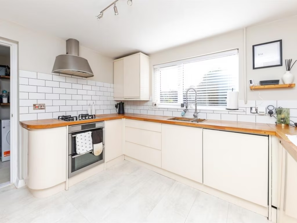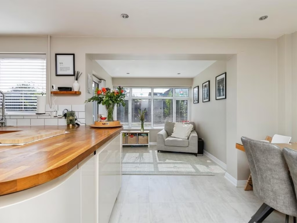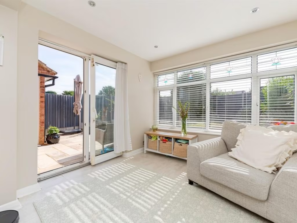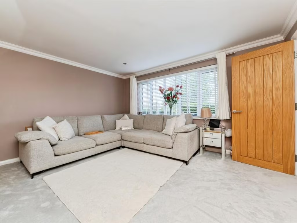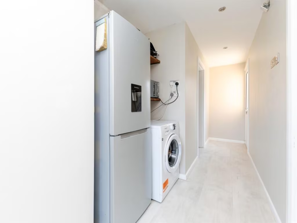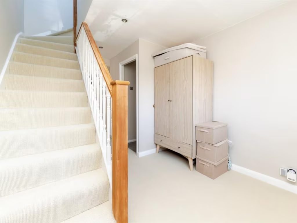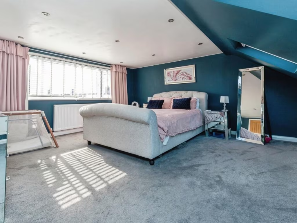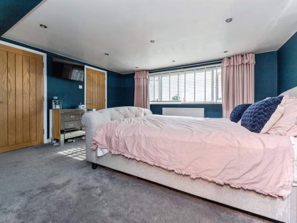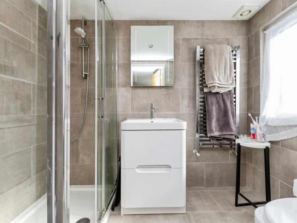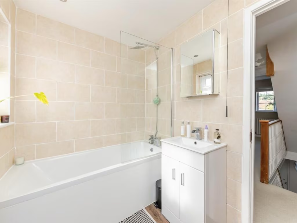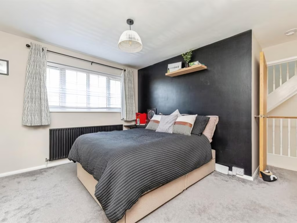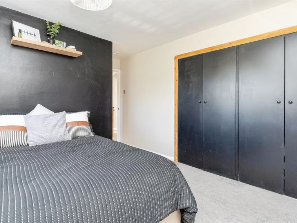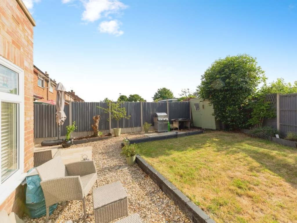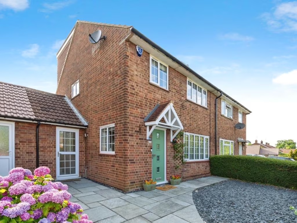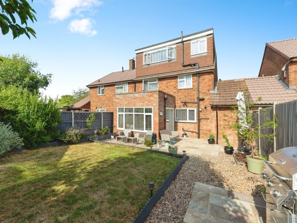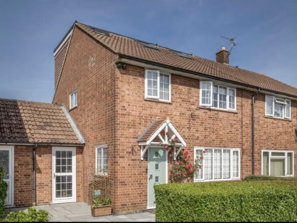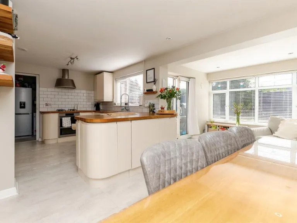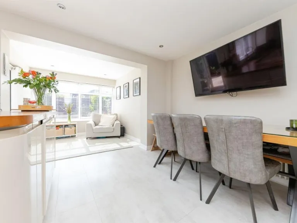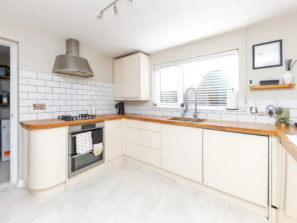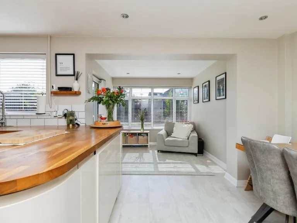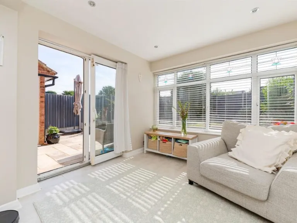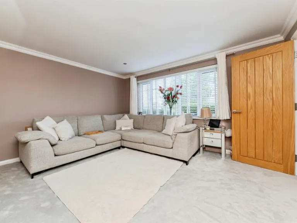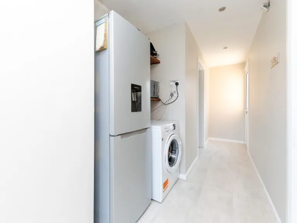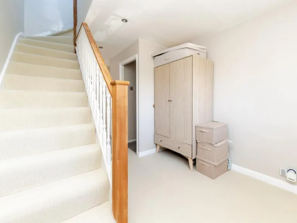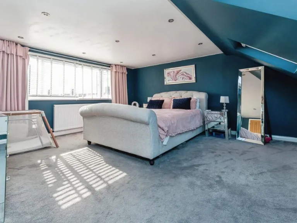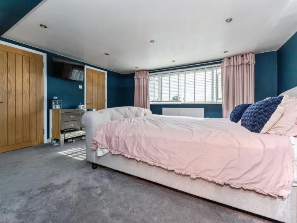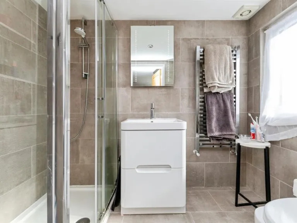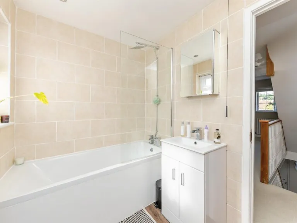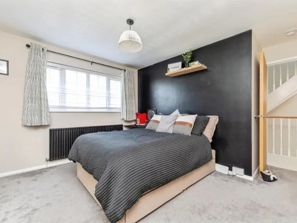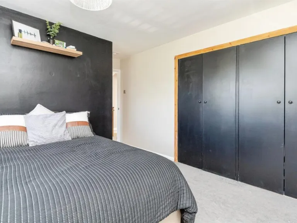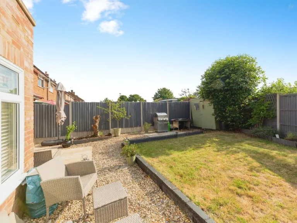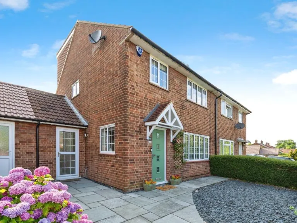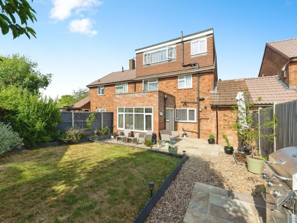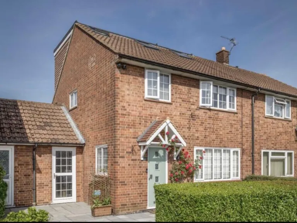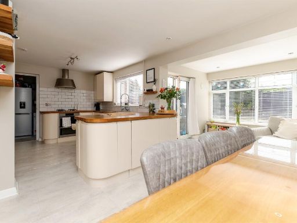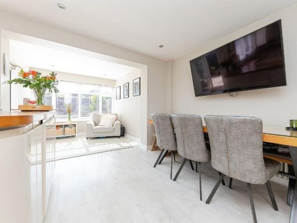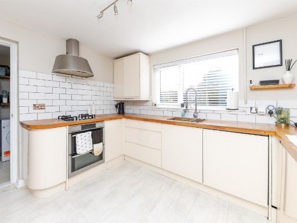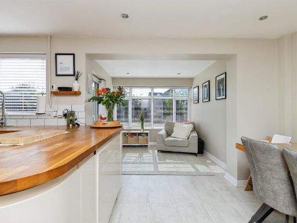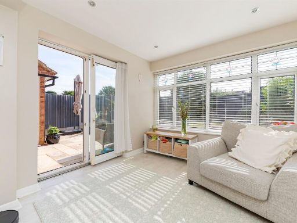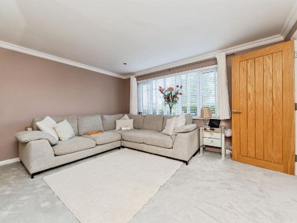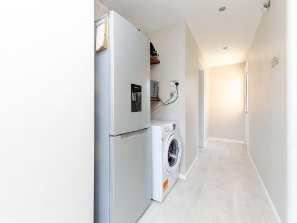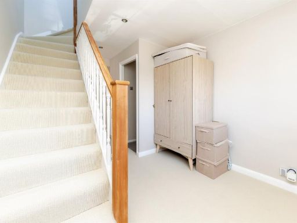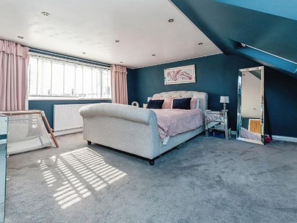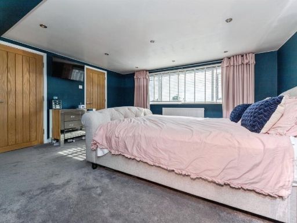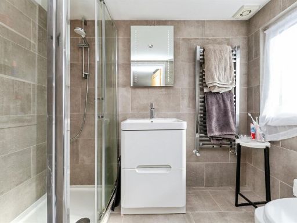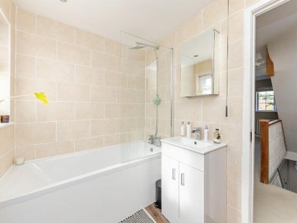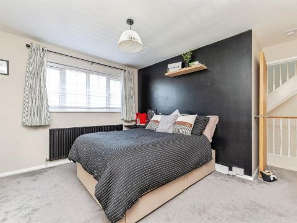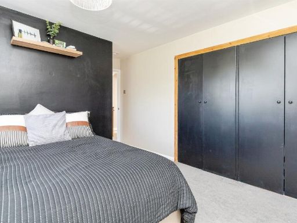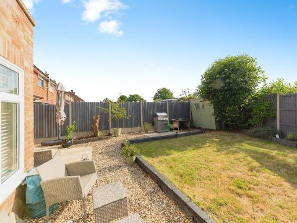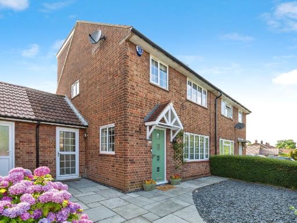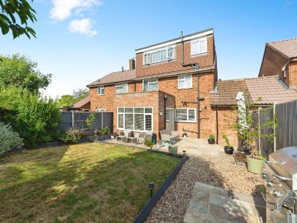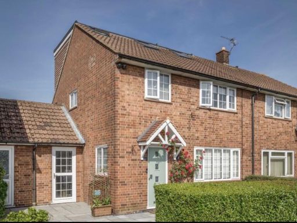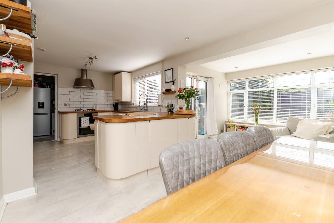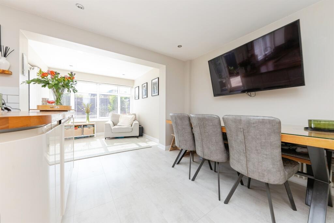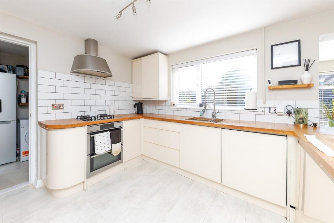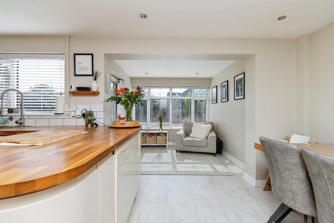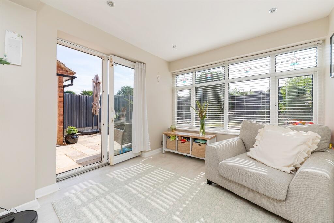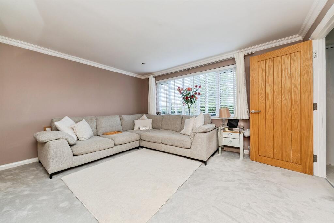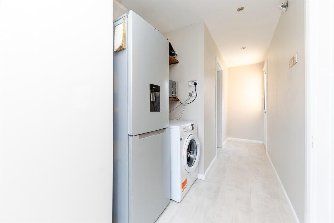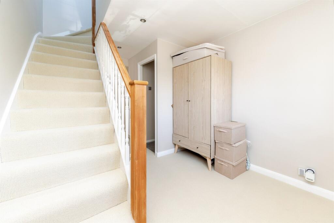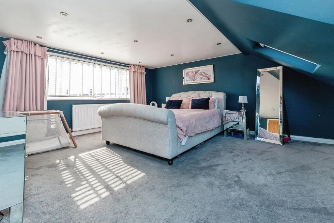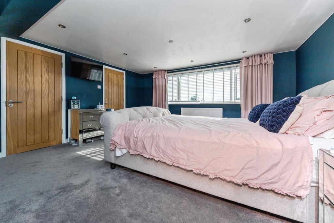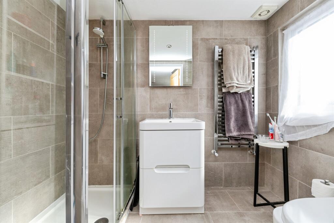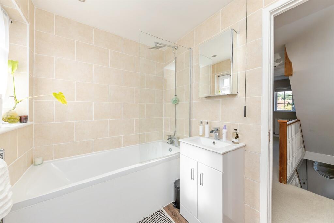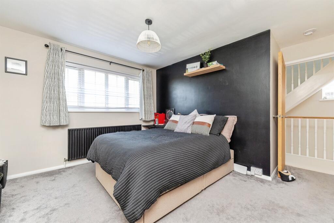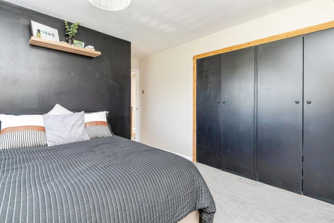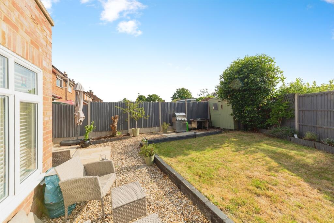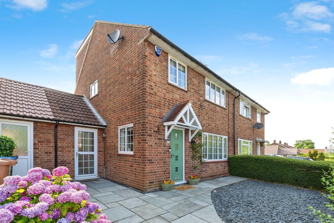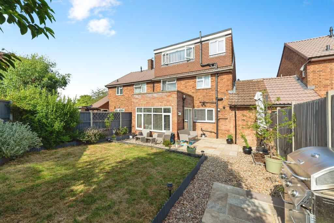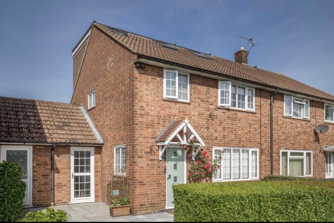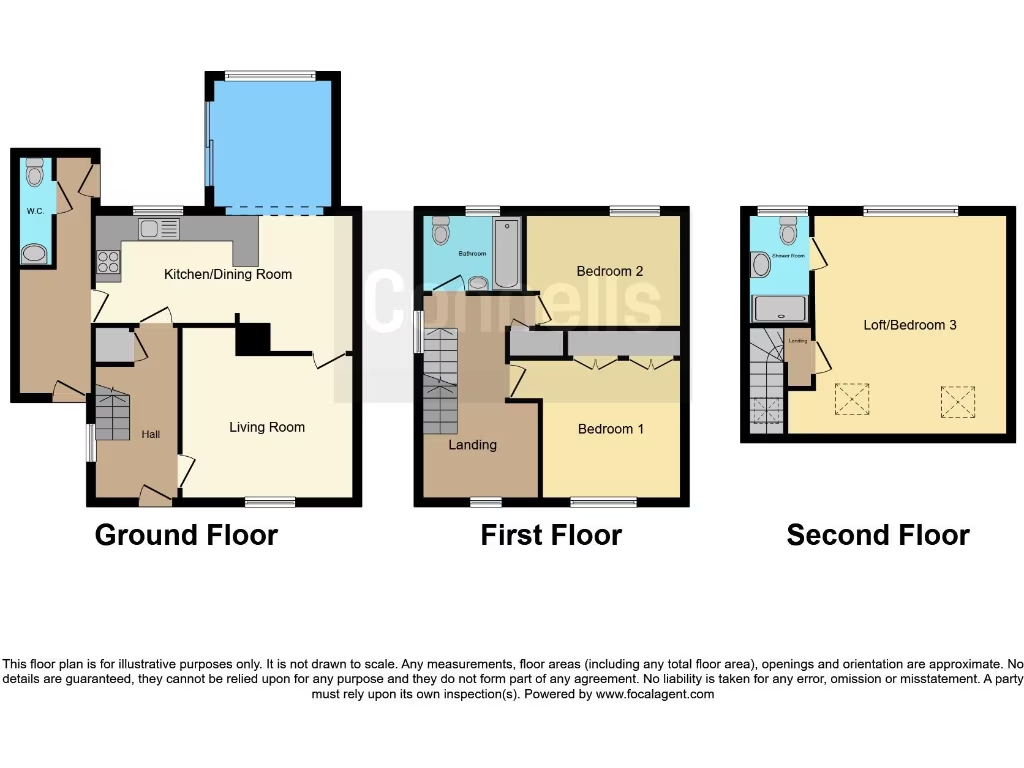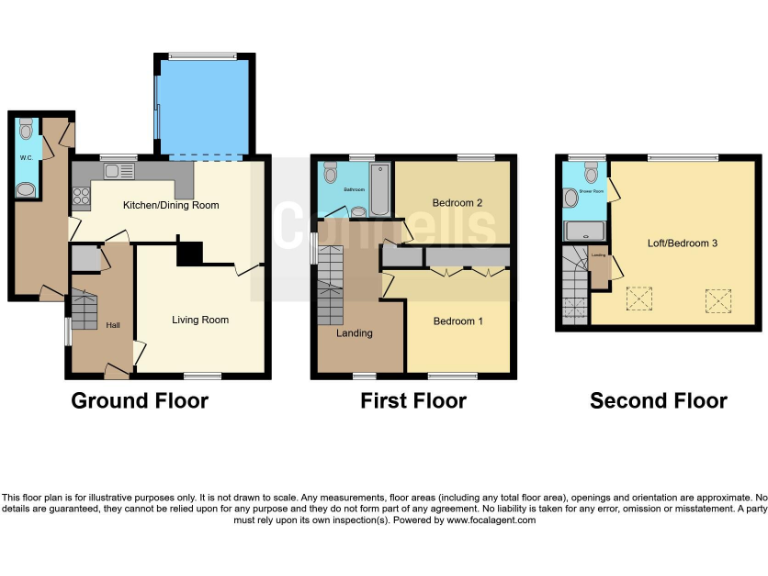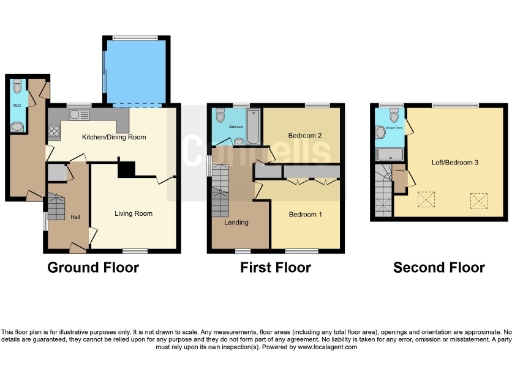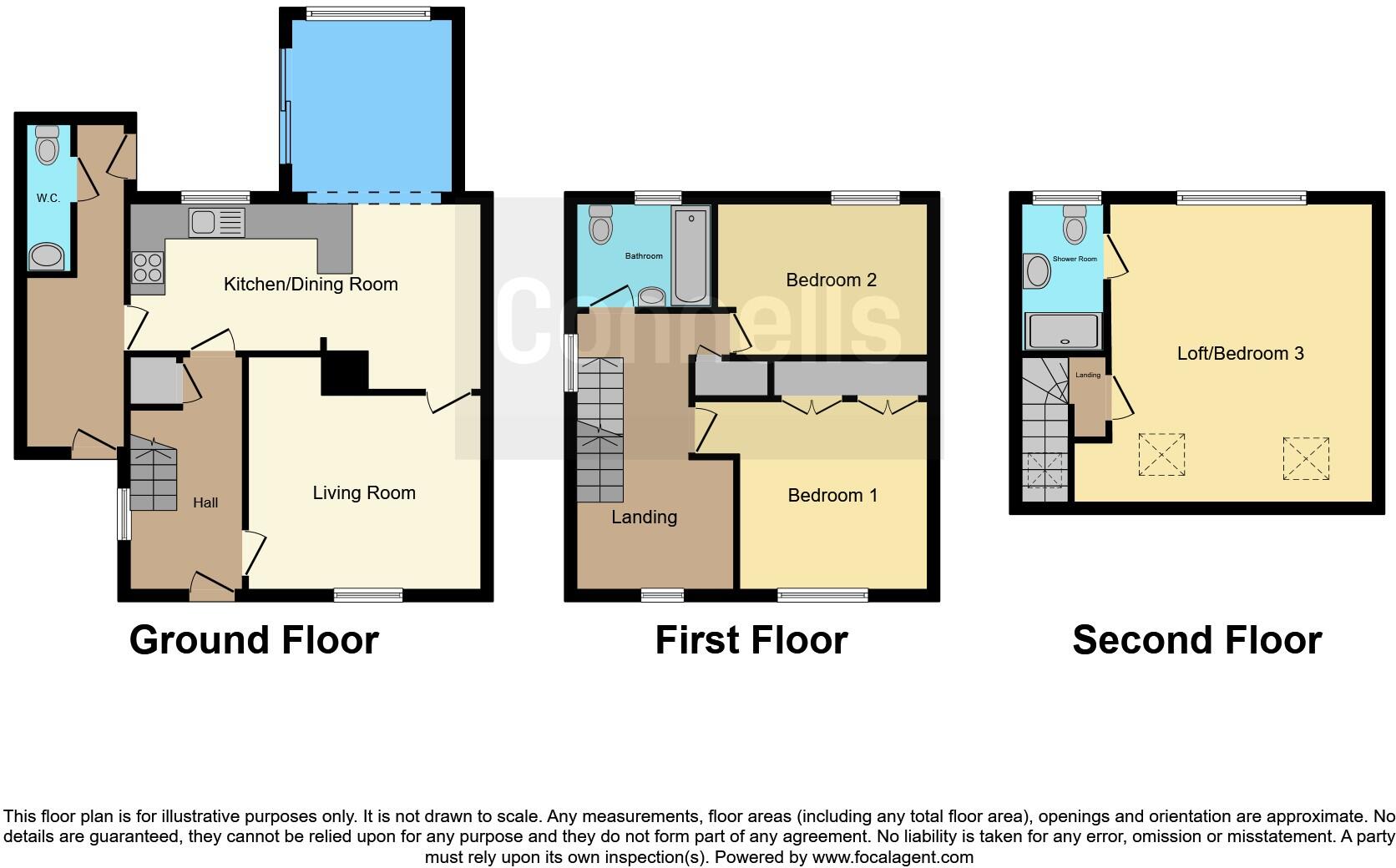Summary - 44 SOMERS ROAD WELHAM GREEN HATFIELD AL9 7PY
3 bed 2 bath Semi-Detached
- Large master bedroom with en-suite on second floor
- Extended ground floor creates open-plan living and utility
- Large kitchen/diner with island and patio doors
- Small rear garden; limited outside space
- Potential to add off-street parking (subject to consents)
- Built 1950s–60s; solid brick walls may need insulation
- Double glazing (post-2002), fast broadband, excellent mobile signal
- Council tax band above average
A spacious three-bedroom semi-detached home arranged over three floors, ideal for families and commuters. The property was extended at ground-floor level to create generous living space, with a large open-plan kitchen/diner, separate family room and a useful utility room. The second-floor master bedroom is particularly roomy and benefits from an en-suite, giving practical family layout and privacy.
Well presented throughout with contemporary fittings, double glazing (installed post-2002) and fast broadband/ excellent mobile signal, the house sits close to Welham Green station for direct commuter routes to London. Local schools rated Good or Outstanding and nearby amenities including shops, leisure and healthcare make this a convenient, established suburb.
Practical considerations: the small plot limits garden size and off-street parking is not currently provided (there is potential to create parking subject to permissions). The house was built around the 1950s–60s with solid brick walls and no assumed cavity insulation, so buyers should consider energy-efficiency upgrades. Council tax is above average.
Overall this is a ready-to-live-in family home with strong commuter links and scope to add value through targeted improvements such as insulation, parking provision and garden landscaping.
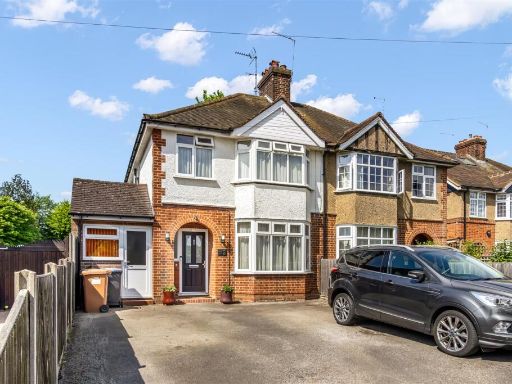 3 bedroom semi-detached house for sale in Holloways Lane, Welham Green, Hatfield, AL9 — £650,000 • 3 bed • 1 bath • 1093 ft²
3 bedroom semi-detached house for sale in Holloways Lane, Welham Green, Hatfield, AL9 — £650,000 • 3 bed • 1 bath • 1093 ft²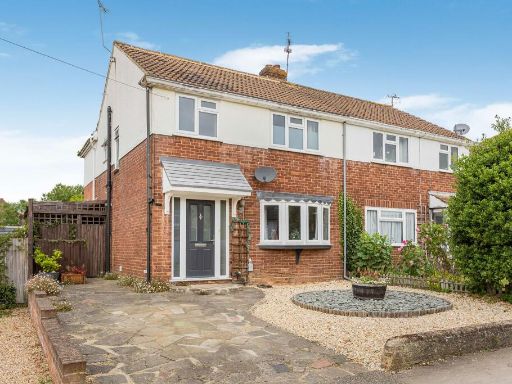 4 bedroom semi-detached house for sale in Huggins Lane, Welham Green, AL9 — £590,000 • 4 bed • 2 bath • 1232 ft²
4 bedroom semi-detached house for sale in Huggins Lane, Welham Green, AL9 — £590,000 • 4 bed • 2 bath • 1232 ft²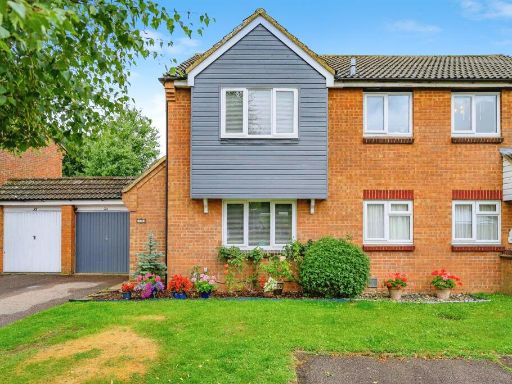 2 bedroom semi-detached house for sale in Nash Close, North Mymms, Hatfield, AL9 — £440,000 • 2 bed • 1 bath • 625 ft²
2 bedroom semi-detached house for sale in Nash Close, North Mymms, Hatfield, AL9 — £440,000 • 2 bed • 1 bath • 625 ft²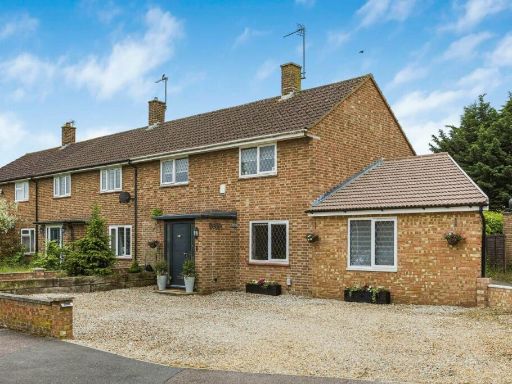 4 bedroom end of terrace house for sale in Puttocks Drive, Welham Green, AL9 7LW, AL9 — £525,000 • 4 bed • 2 bath • 1477 ft²
4 bedroom end of terrace house for sale in Puttocks Drive, Welham Green, AL9 7LW, AL9 — £525,000 • 4 bed • 2 bath • 1477 ft²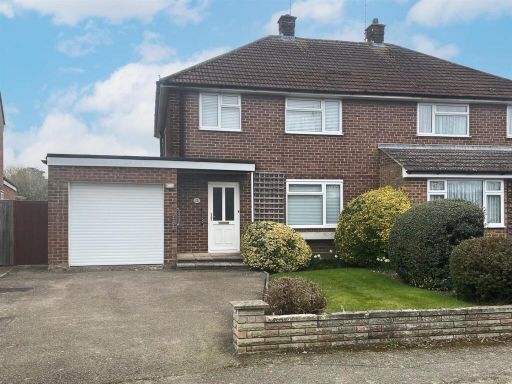 3 bedroom semi-detached house for sale in Bulls Lane, Welham Green, Herts, AL9 — £625,000 • 3 bed • 1 bath • 1200 ft²
3 bedroom semi-detached house for sale in Bulls Lane, Welham Green, Herts, AL9 — £625,000 • 3 bed • 1 bath • 1200 ft²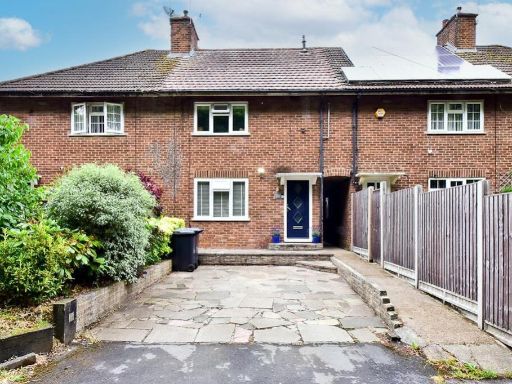 3 bedroom terraced house for sale in Dellsome Lane, Welham Green, AL9 — £450,000 • 3 bed • 1 bath • 872 ft²
3 bedroom terraced house for sale in Dellsome Lane, Welham Green, AL9 — £450,000 • 3 bed • 1 bath • 872 ft²