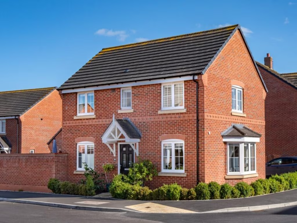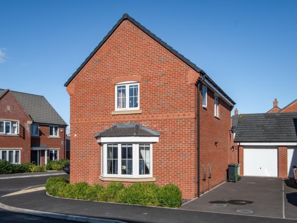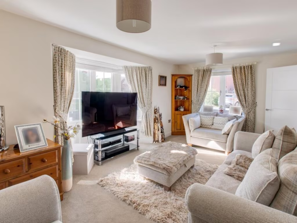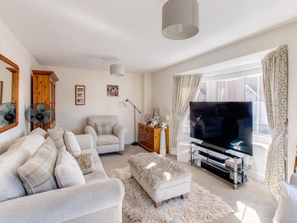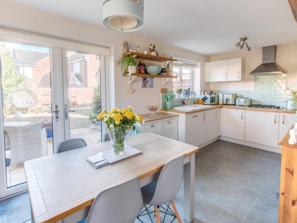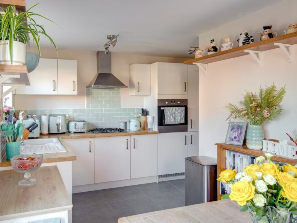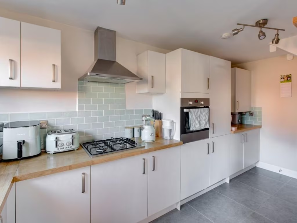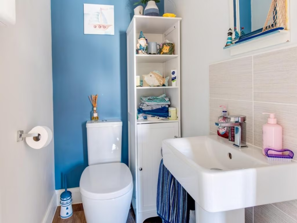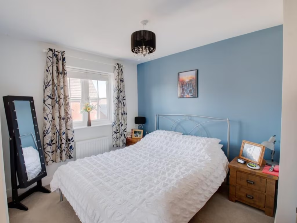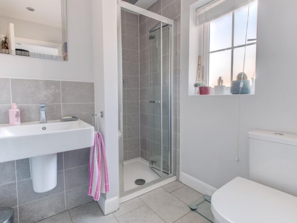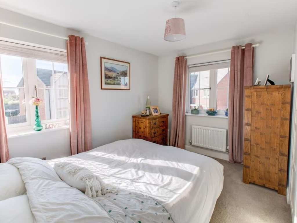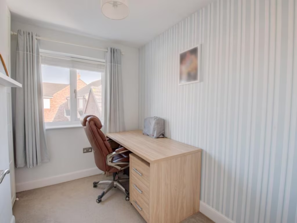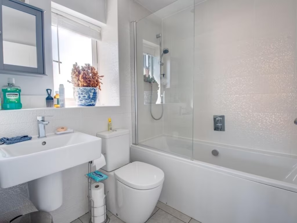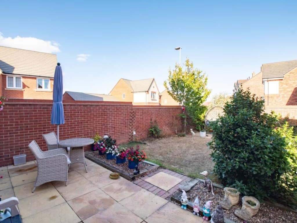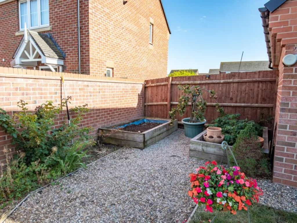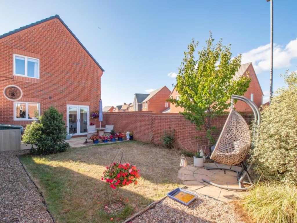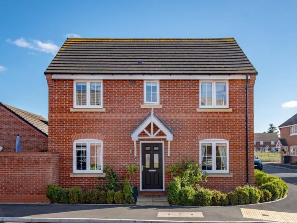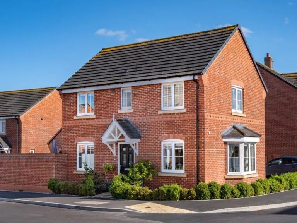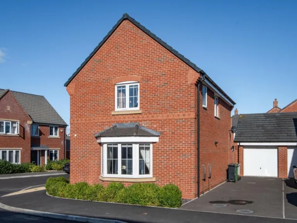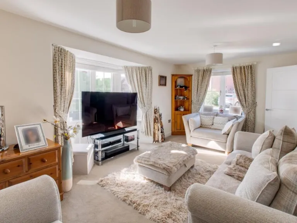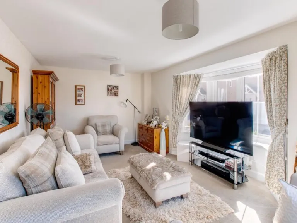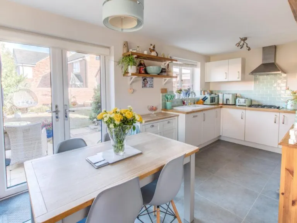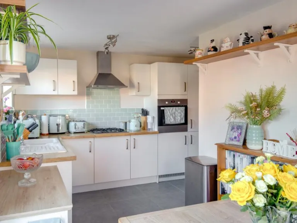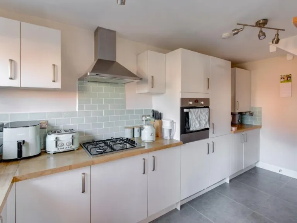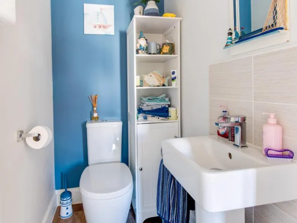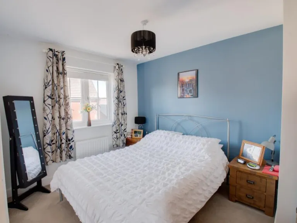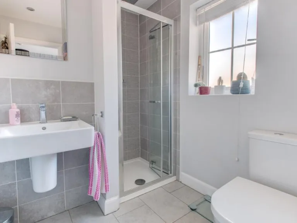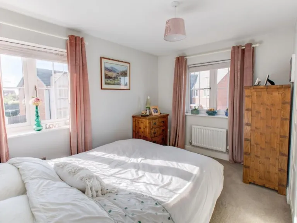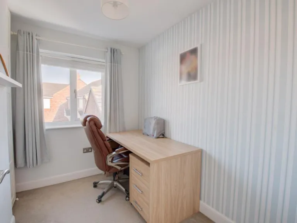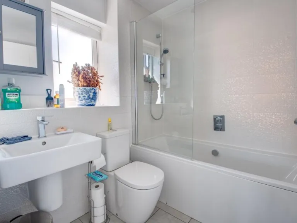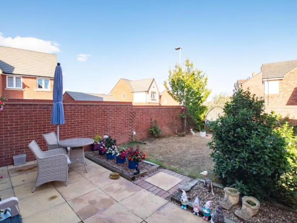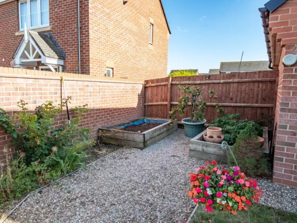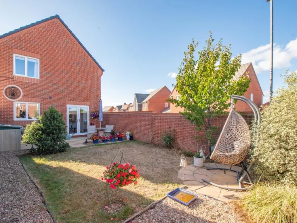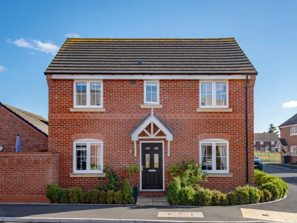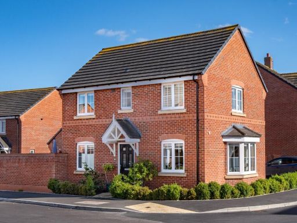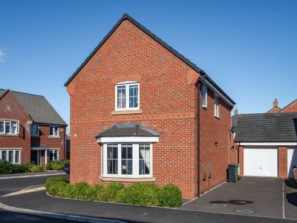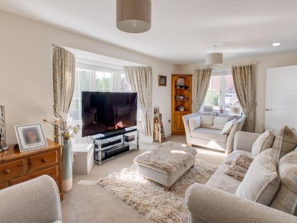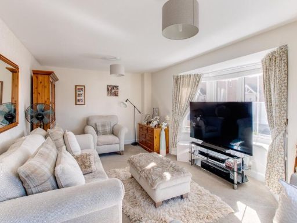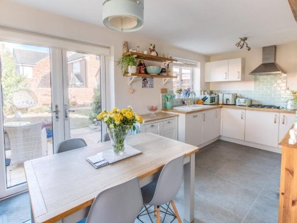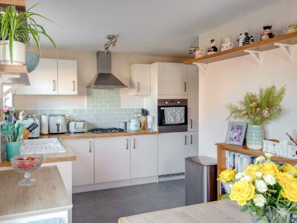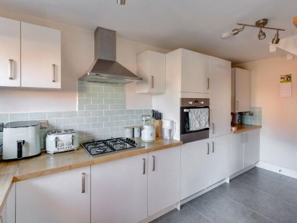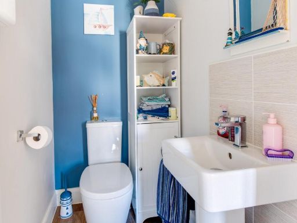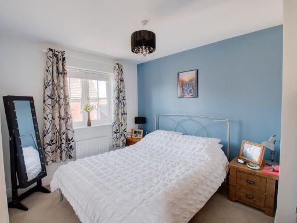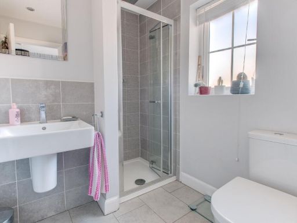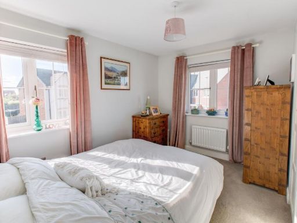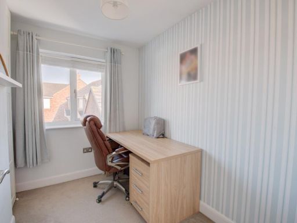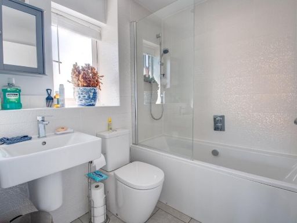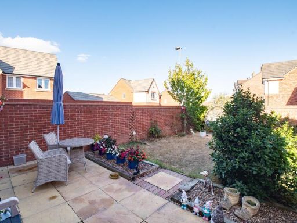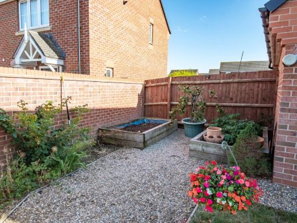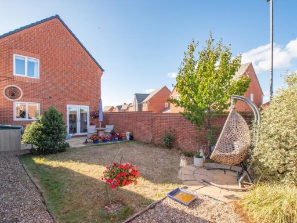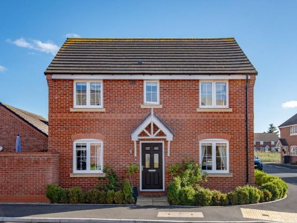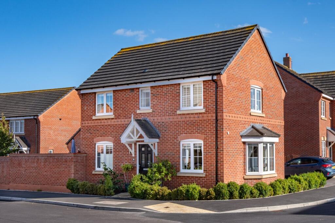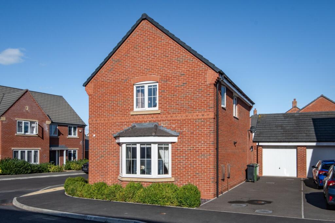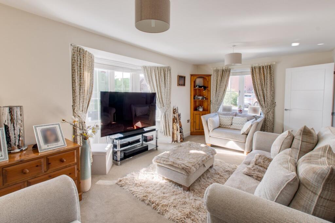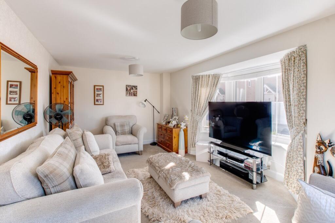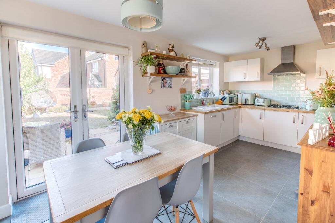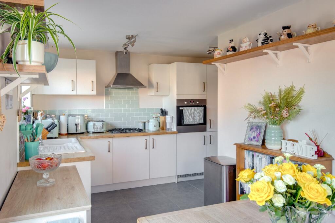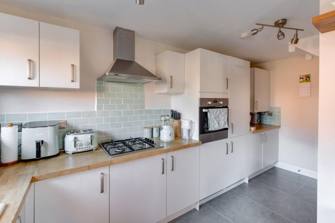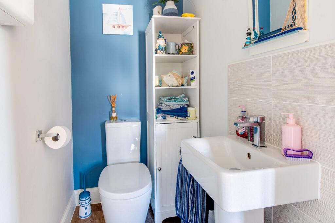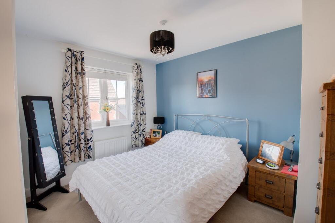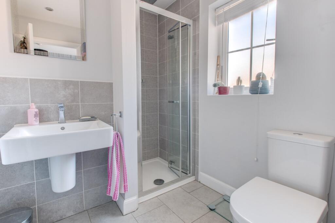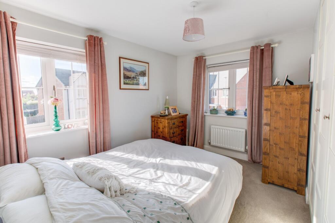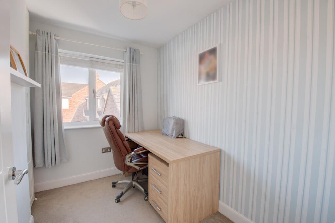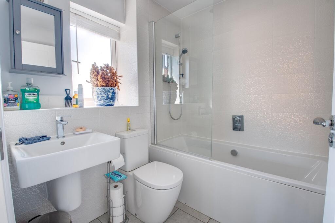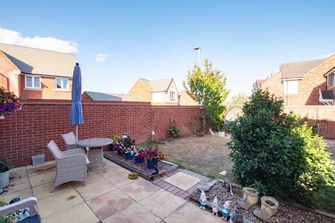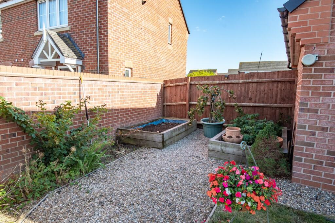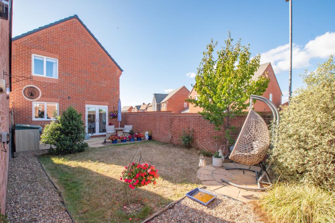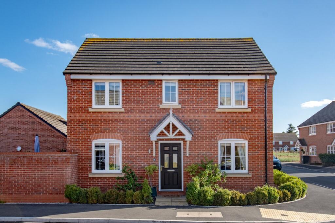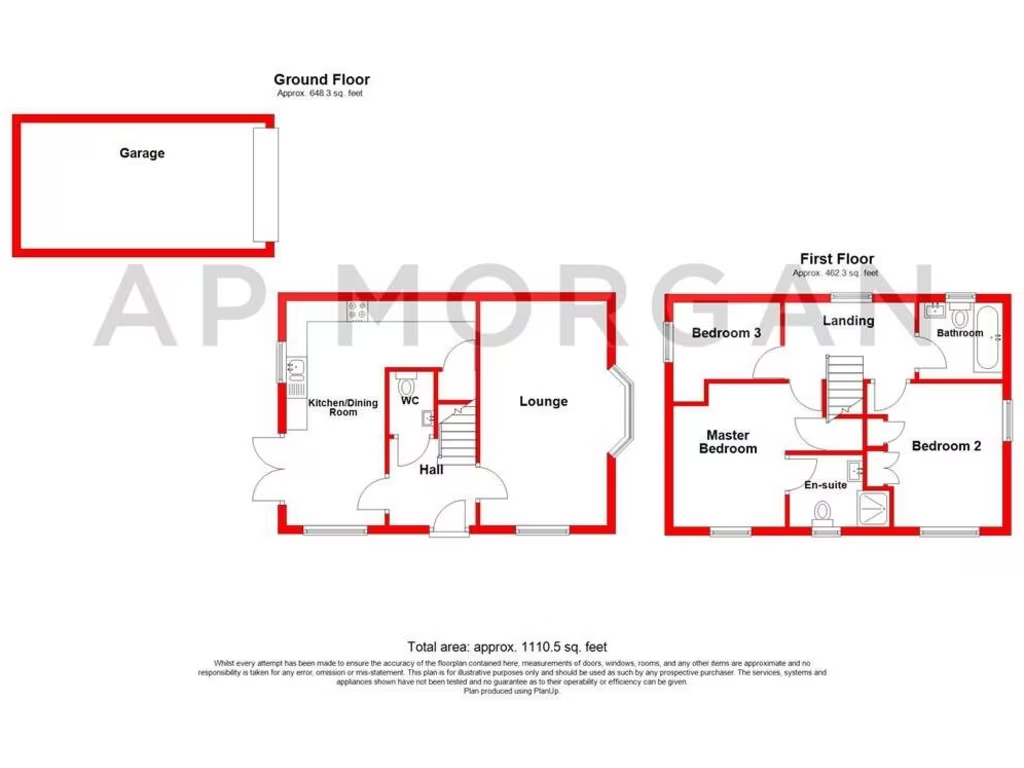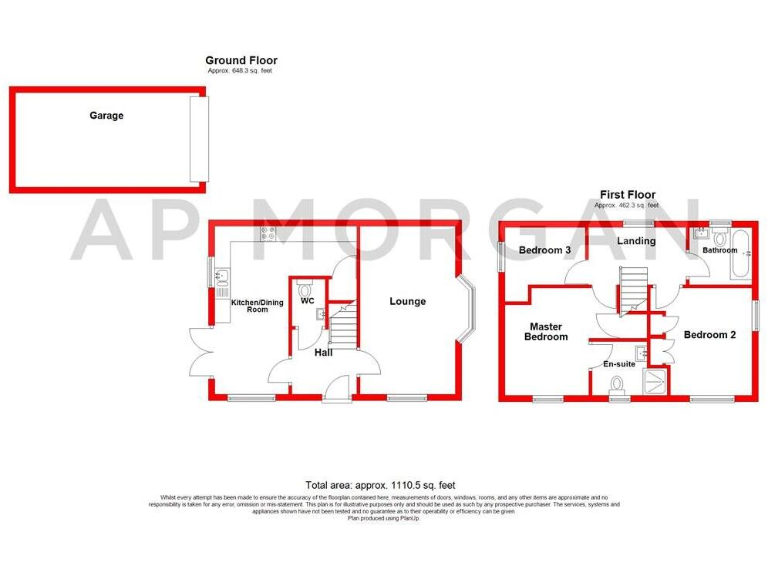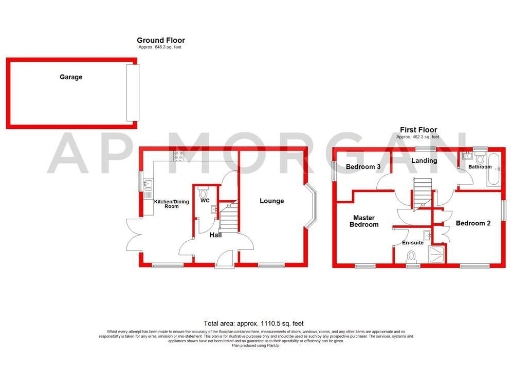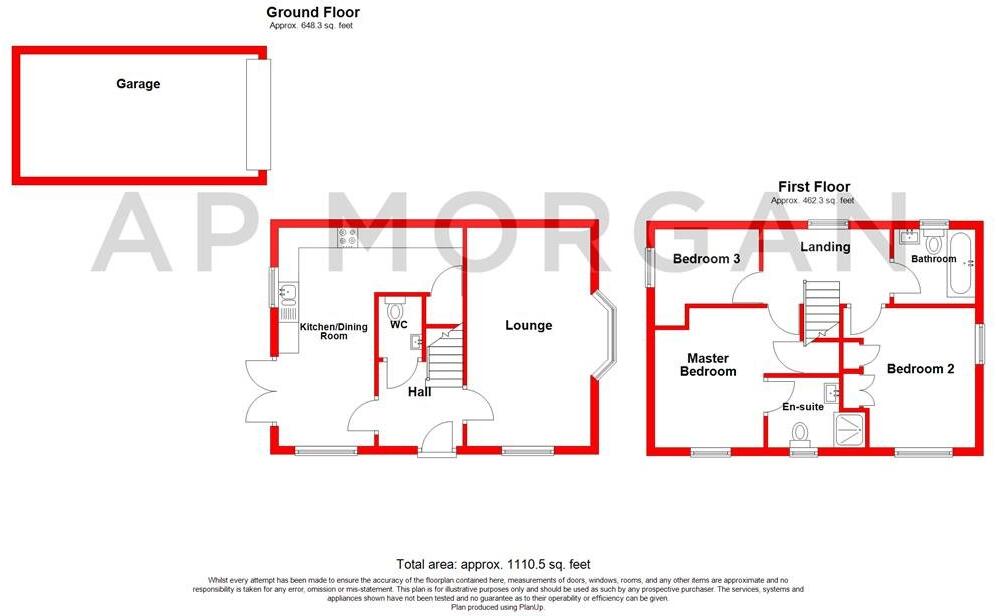Summary - 46 Gresley Way, Copcut, Droitwich WR9 7JD
3 bed 2 bath Detached
Spacious family home with contemporary living and countryside proximity.
Built in 2017 — modern build with low maintenance requirements
Corner plot with enclosed rear garden and paved patio
L-shaped open-plan kitchen/diner with integrated appliances
Dual-aspect lounge featuring a bay window
Master bedroom with en-suite; family bathroom upstairs
Tandem driveway with rear garage — limits side-by-side parking
Freehold tenure; mains gas central heating and fast broadband
Council tax band above average for the area
This modern three-bedroom detached house, built in 2017, sits on a desirable corner plot and offers low-maintenance, family-focused accommodation across two floors. The dual-aspect lounge with bay window and the L-shaped open-plan kitchen/dining room provide practical everyday living and easy entertaining space. Built-in kitchen appliances and useful under-stairs storage add everyday convenience.
The first floor houses a master bedroom with en-suite, a second double with fitted wardrobes and a single third bedroom, served by a three-piece family bathroom. Outside, an enclosed rear garden with patio leads to a tandem driveway and garage at the rear — useful for secure parking and storage but note the tandem layout limits side-by-side parking.
Practical details suit family buyers: freehold tenure, mains gas central heating, fast broadband and good access to local schools and the M5. The area is affluent and semi-rural, offering countryside access while remaining close to Droitwich town amenities and Worcester.
A few material points to note: council tax is above average for the area, and the tandem driveway may not suit households needing two easily accessible parking spaces. The property presents well-maintained and ready to occupy, with scope for personalisation rather than major renovation.
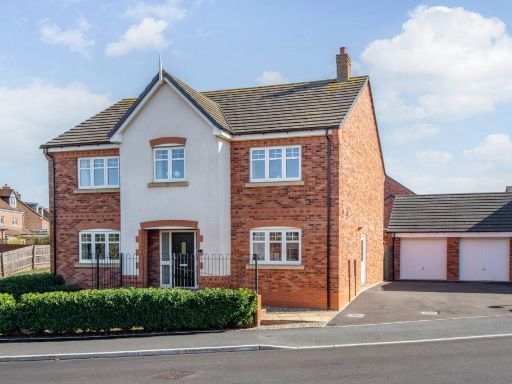 5 bedroom detached house for sale in Gresley Way, Copcut, Droitwich, Worcestershire, WR9 — £600,000 • 5 bed • 3 bath • 2260 ft²
5 bedroom detached house for sale in Gresley Way, Copcut, Droitwich, Worcestershire, WR9 — £600,000 • 5 bed • 3 bath • 2260 ft²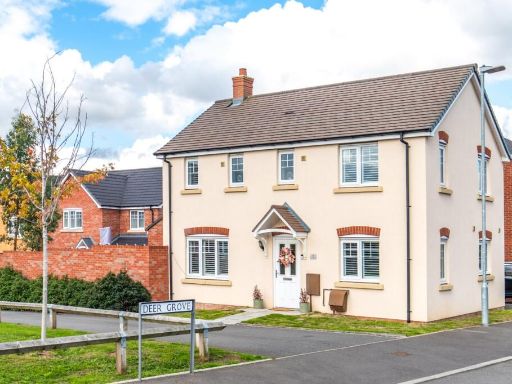 3 bedroom detached house for sale in Deer Grove, Droitwich, Worcestershire, WR9 — £350,000 • 3 bed • 2 bath • 1122 ft²
3 bedroom detached house for sale in Deer Grove, Droitwich, Worcestershire, WR9 — £350,000 • 3 bed • 2 bath • 1122 ft²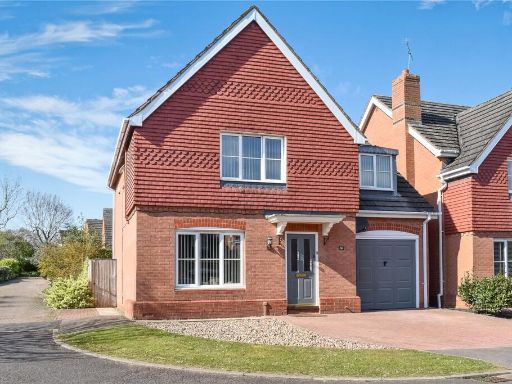 3 bedroom detached house for sale in Nightingale Close, Droitwich Spa, Worcestershire, WR9 — £375,000 • 3 bed • 2 bath • 1082 ft²
3 bedroom detached house for sale in Nightingale Close, Droitwich Spa, Worcestershire, WR9 — £375,000 • 3 bed • 2 bath • 1082 ft²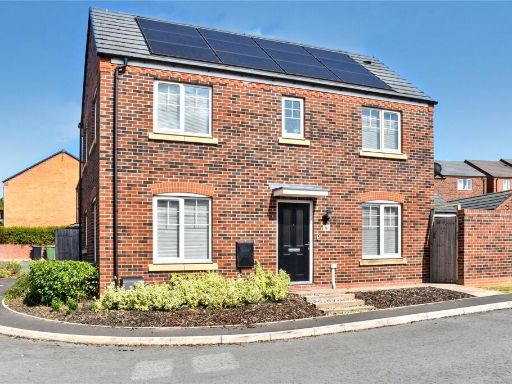 3 bedroom detached house for sale in Oxlip Row, Droitwich Spa, Worcestershire, WR9 — £350,000 • 3 bed • 2 bath • 893 ft²
3 bedroom detached house for sale in Oxlip Row, Droitwich Spa, Worcestershire, WR9 — £350,000 • 3 bed • 2 bath • 893 ft²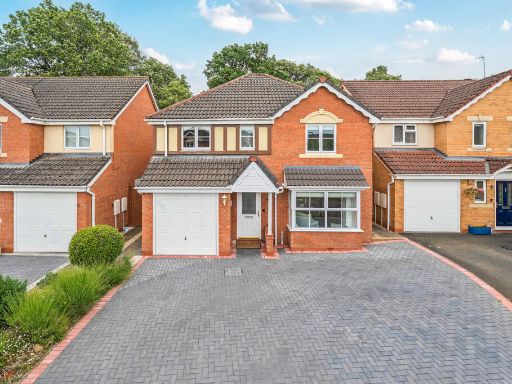 4 bedroom detached house for sale in Kestrel Crescent, Droitwich, WR9 — £400,000 • 4 bed • 2 bath • 1093 ft²
4 bedroom detached house for sale in Kestrel Crescent, Droitwich, WR9 — £400,000 • 4 bed • 2 bath • 1093 ft²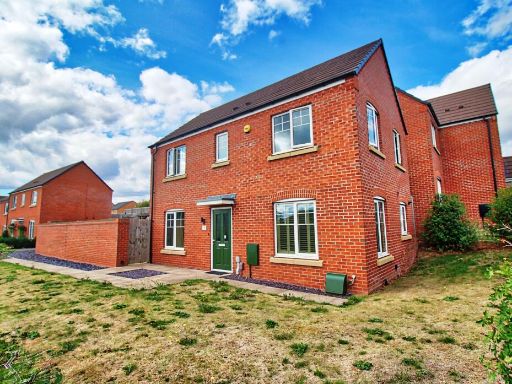 3 bedroom detached house for sale in Primrose Gardens, Droitwich, WR9 — £350,000 • 3 bed • 2 bath • 664 ft²
3 bedroom detached house for sale in Primrose Gardens, Droitwich, WR9 — £350,000 • 3 bed • 2 bath • 664 ft²