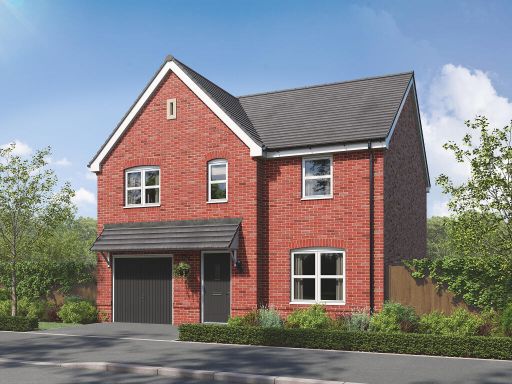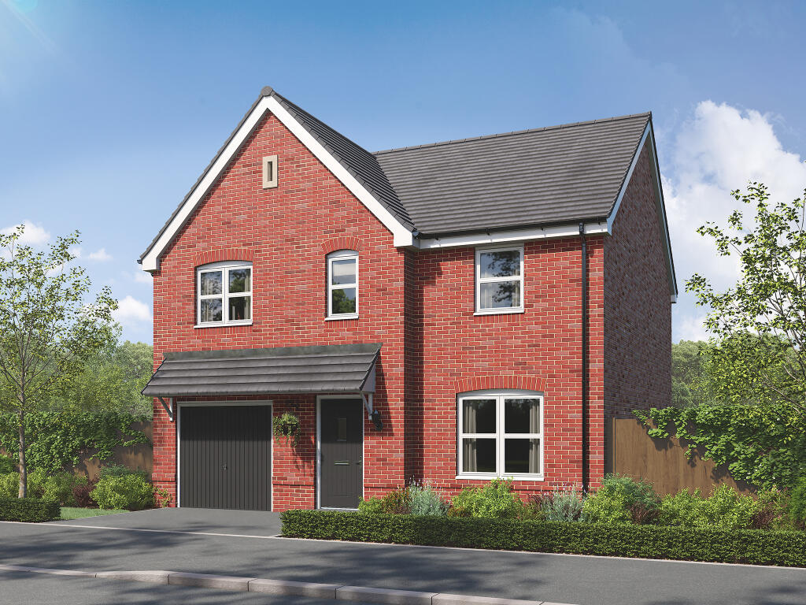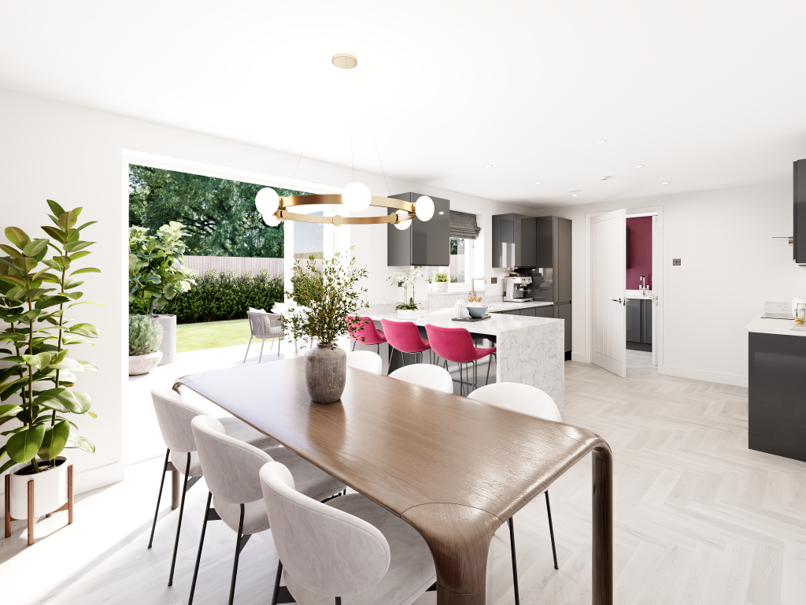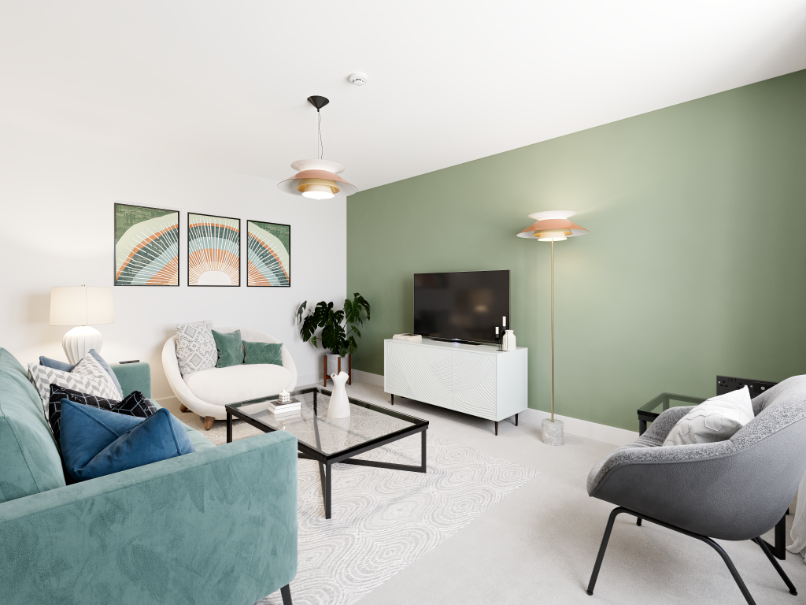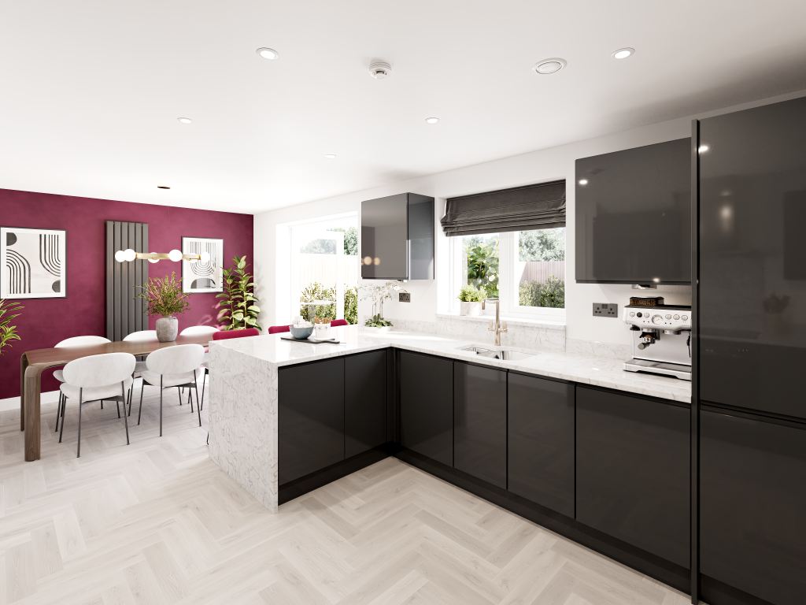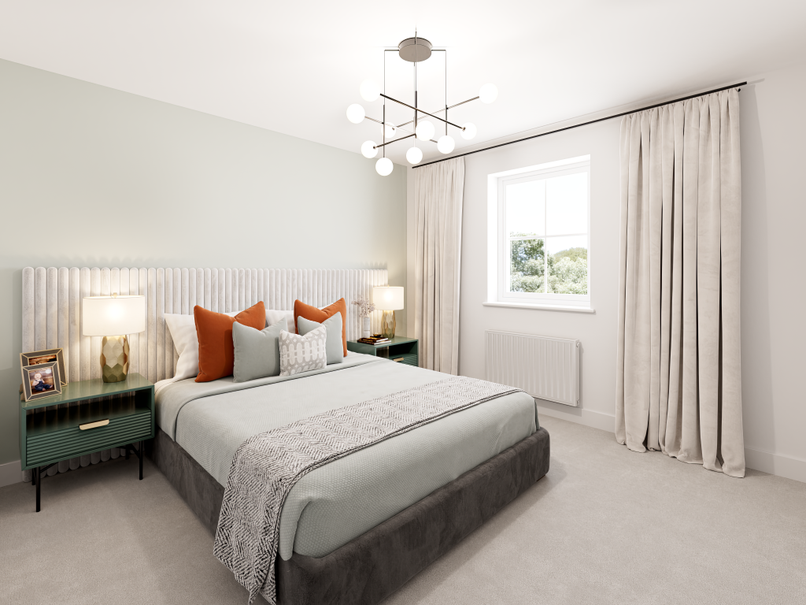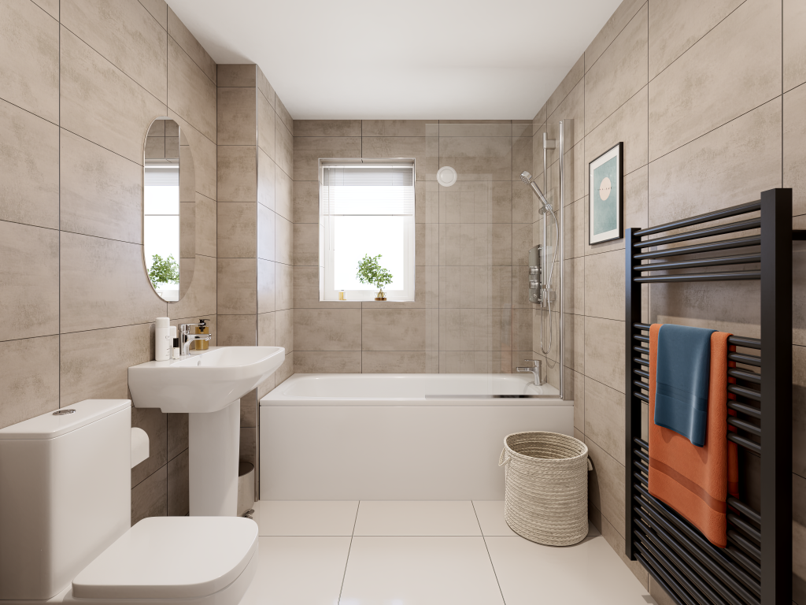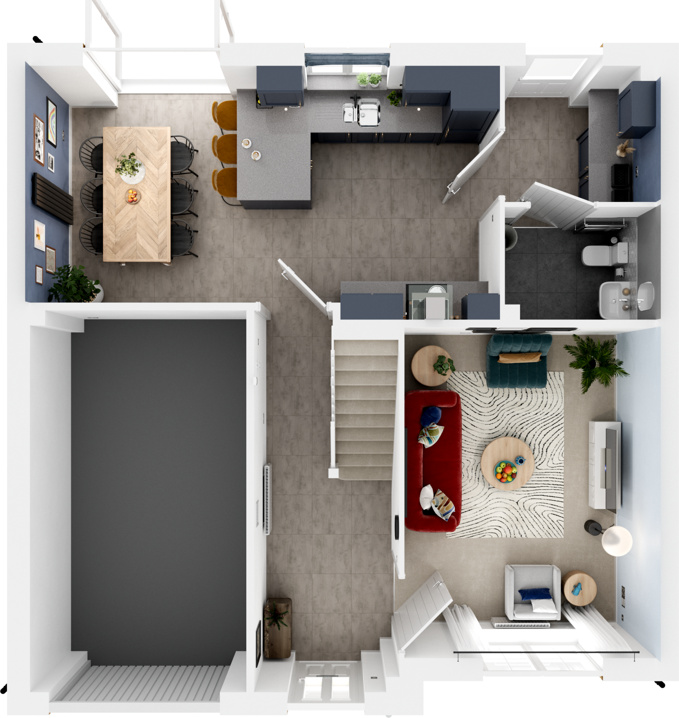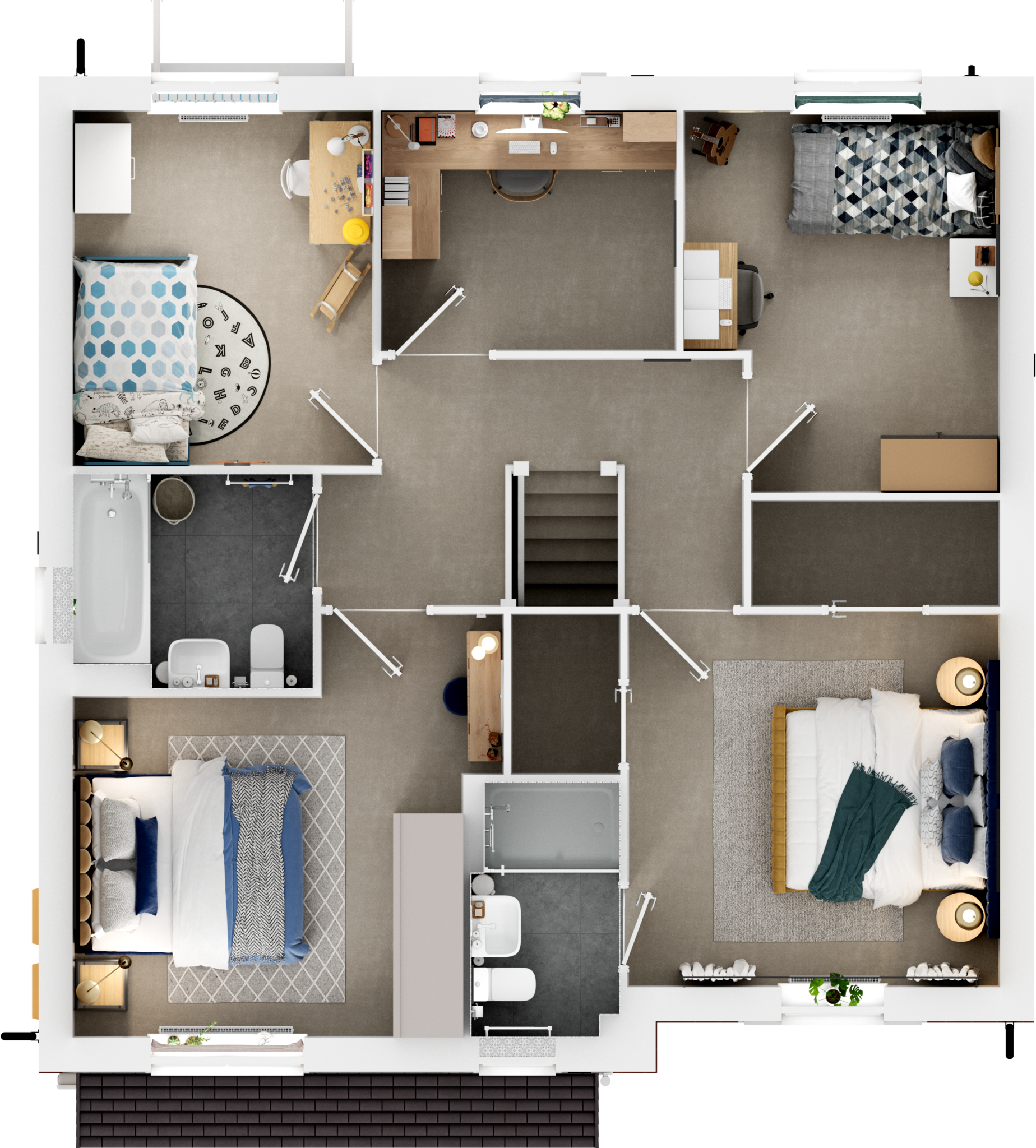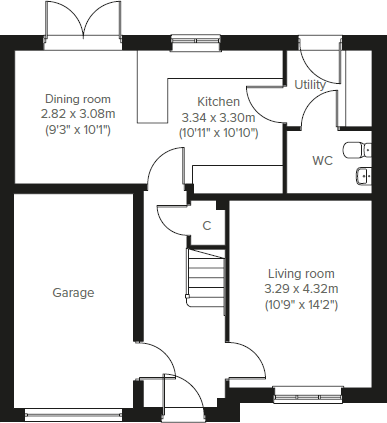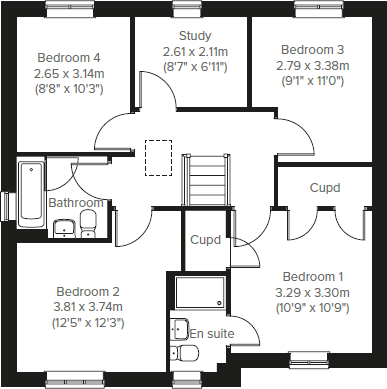Summary - 5, Caspian Crescent, Scartho Top, GRIMSBY DN33 3RZ
4 bed 1 bath Detached
Four bedrooms plus first-floor study and en suite bedroom one
Open-plan kitchen/diner with French doors to small garden
Integral garage with internal access and downstairs utility/WC
Small overall size: approximately 882 sq ft; compact rooms
New-build energy-efficient construction; low maintenance expected
Small plot — limited exterior space for extension or large garden
Freehold with a below-average service charge of £90 per year
Local area: comfortable suburbia, very low crime and fast broadband
The Selwood is a compact, newly built four-bedroom detached home designed for modern family life. The open-plan kitchen/dining room with French doors connects the living spaces to the small rear garden, creating a bright hub for everyday living and entertaining. A front-aspect living room and a first-floor study give separate places to relax and work.
Bedroom 1 includes an en suite and there is a family bathroom with contemporary fittings, providing useful flexibility for a growing household. Practical features include an integral garage with internal access, a downstairs WC and utility room, plus three storage cupboards — all helpful in a smaller overall footprint.
Positioned in a comfortable suburban area with low crime, fast broadband and nearby shops and supermarkets, this home suits families who want modern, energy-efficient living close to green spaces. The plot and overall floor area are modest at about 882 sq ft, so buyers should expect compact rooms and storage; the property will suit those seeking low-maintenance, new-build convenience rather than very large living areas.
Freehold tenure, a below-average annual service charge (£90) and energy-efficient construction are practical positives. Council tax banding will be set post-occupation; prospective buyers should confirm running costs and room sizes during viewing to ensure the layout meets their needs.
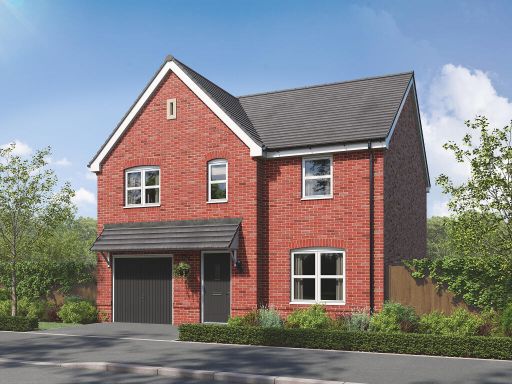 4 bedroom detached house for sale in Caspian Crescent,
Scartho Top,
Grimsby,
DN33 3RZ, DN33 — £286,000 • 4 bed • 1 bath • 365 ft²
4 bedroom detached house for sale in Caspian Crescent,
Scartho Top,
Grimsby,
DN33 3RZ, DN33 — £286,000 • 4 bed • 1 bath • 365 ft²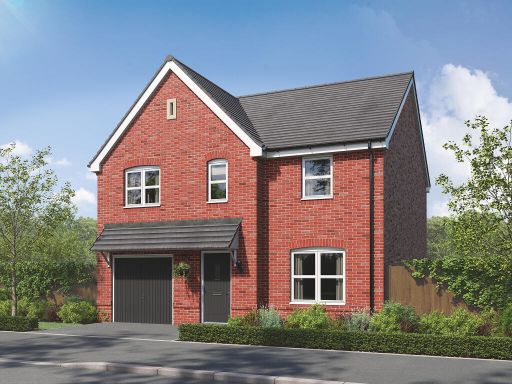 4 bedroom detached house for sale in Caspian Crescent,
Scartho Top,
Grimsby,
DN33 3RZ, DN33 — £286,000 • 4 bed • 1 bath • 2022 ft²
4 bedroom detached house for sale in Caspian Crescent,
Scartho Top,
Grimsby,
DN33 3RZ, DN33 — £286,000 • 4 bed • 1 bath • 2022 ft²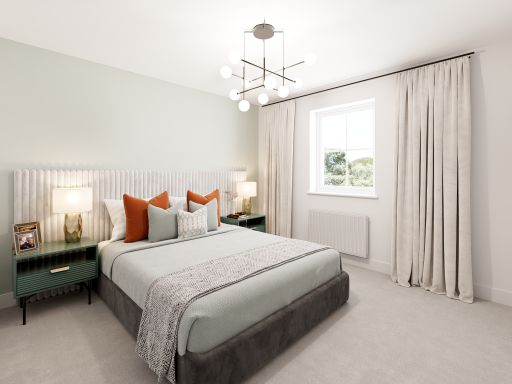 4 bedroom detached house for sale in Caspian Crescent,
Scartho Top,
Grimsby,
DN33 3RZ, DN33 — £286,000 • 4 bed • 1 bath • 884 ft²
4 bedroom detached house for sale in Caspian Crescent,
Scartho Top,
Grimsby,
DN33 3RZ, DN33 — £286,000 • 4 bed • 1 bath • 884 ft²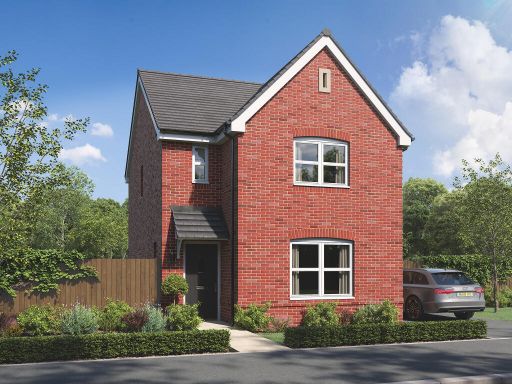 3 bedroom detached house for sale in Caspian Crescent,
Scartho Top,
Grimsby,
DN33 3RZ, DN33 — £245,000 • 3 bed • 1 bath • 1039 ft²
3 bedroom detached house for sale in Caspian Crescent,
Scartho Top,
Grimsby,
DN33 3RZ, DN33 — £245,000 • 3 bed • 1 bath • 1039 ft²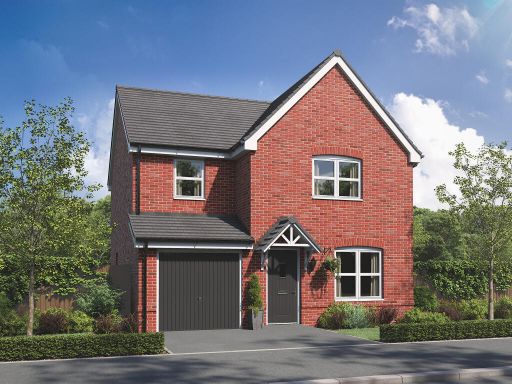 4 bedroom detached house for sale in Caspian Crescent,
Scartho Top,
Grimsby,
DN33 3RZ, DN33 — £272,500 • 4 bed • 1 bath • 353 ft²
4 bedroom detached house for sale in Caspian Crescent,
Scartho Top,
Grimsby,
DN33 3RZ, DN33 — £272,500 • 4 bed • 1 bath • 353 ft²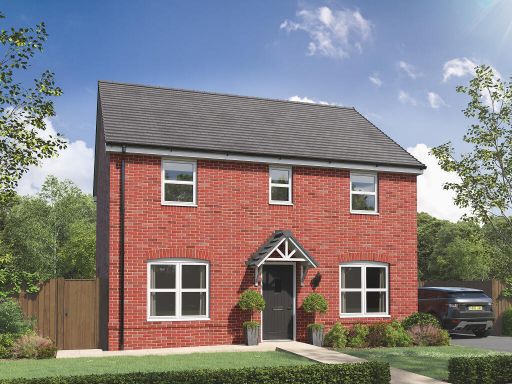 4 bedroom detached house for sale in Caspian Crescent,
Scartho Top,
Grimsby,
DN33 3RZ, DN33 — £307,500 • 4 bed • 1 bath • 1733 ft²
4 bedroom detached house for sale in Caspian Crescent,
Scartho Top,
Grimsby,
DN33 3RZ, DN33 — £307,500 • 4 bed • 1 bath • 1733 ft²











