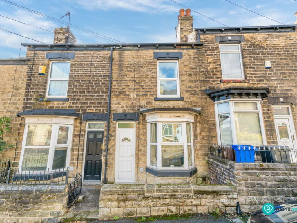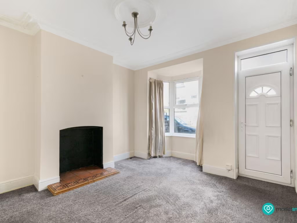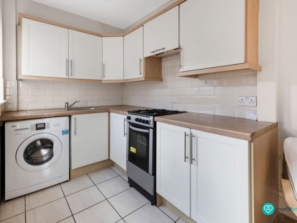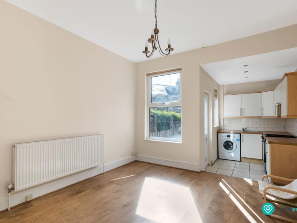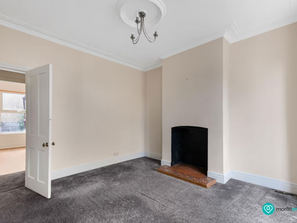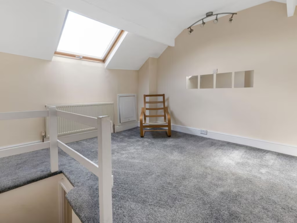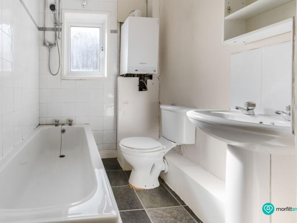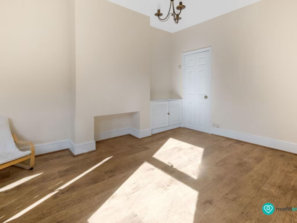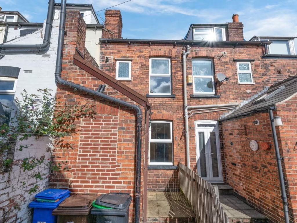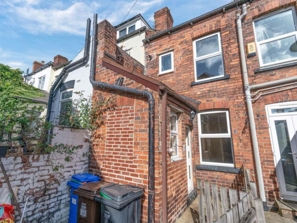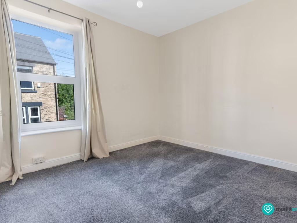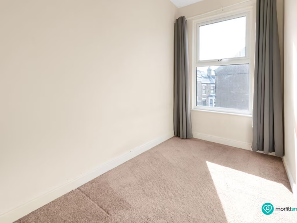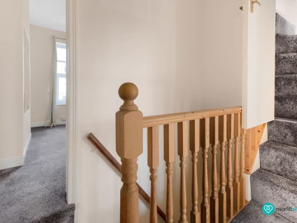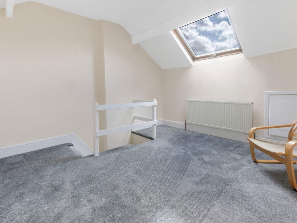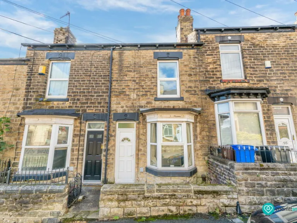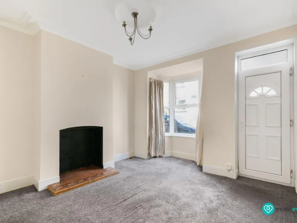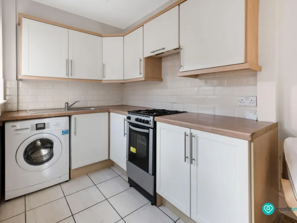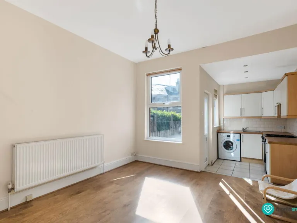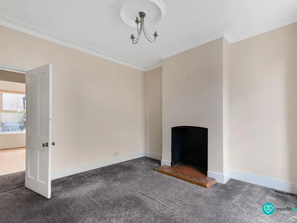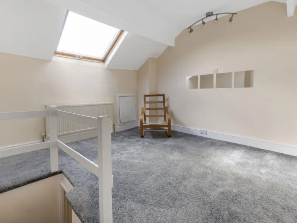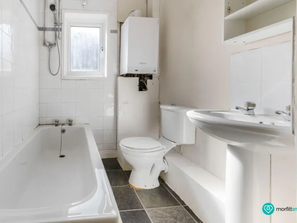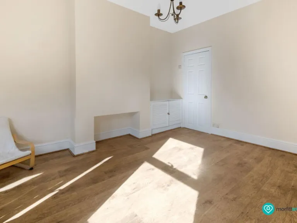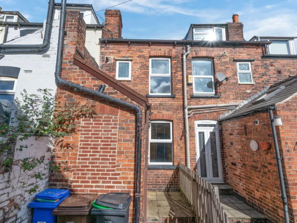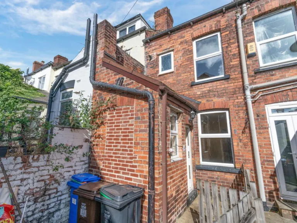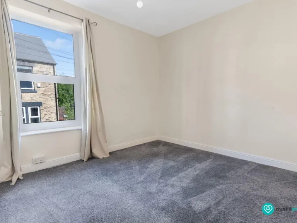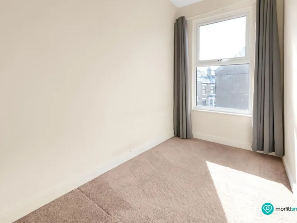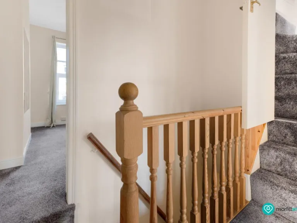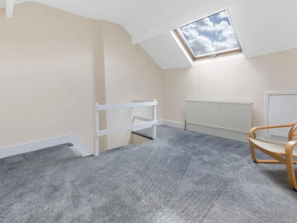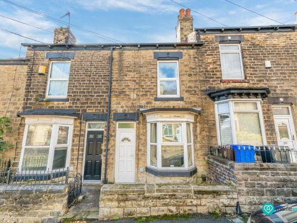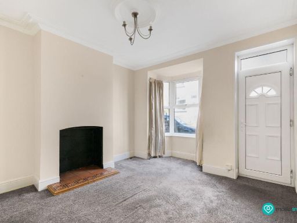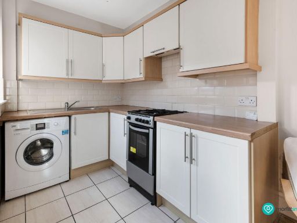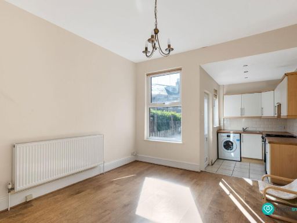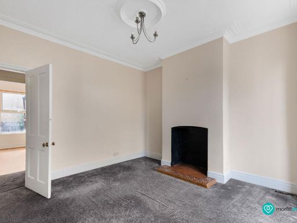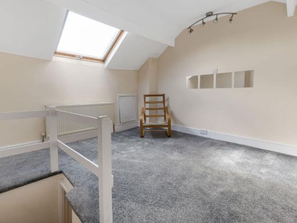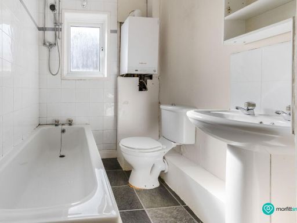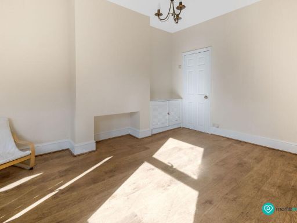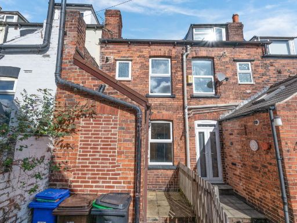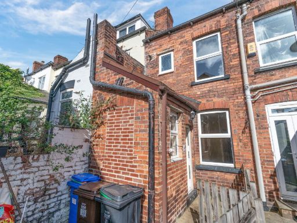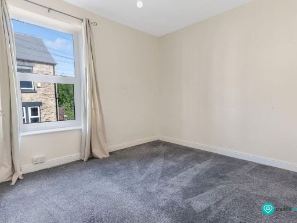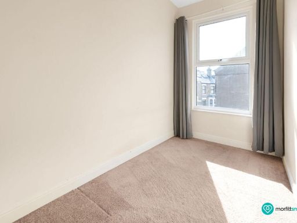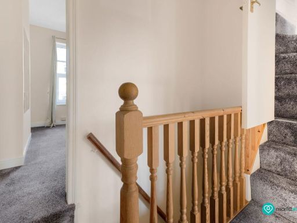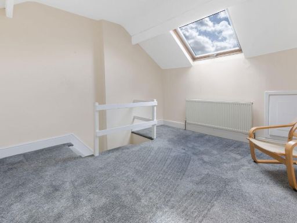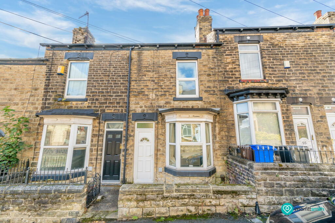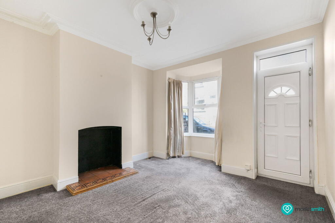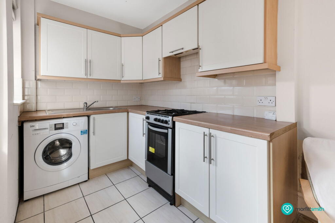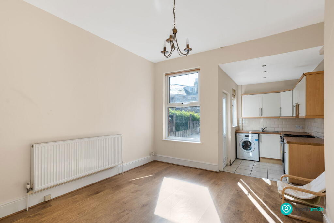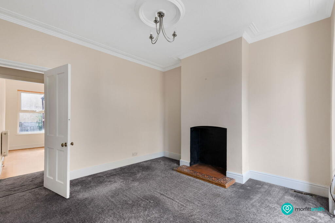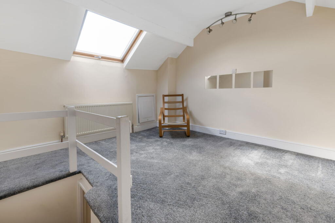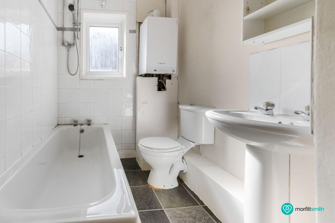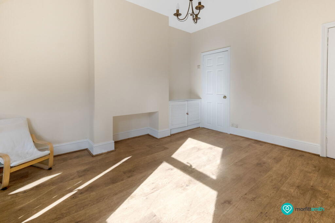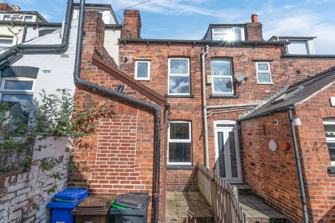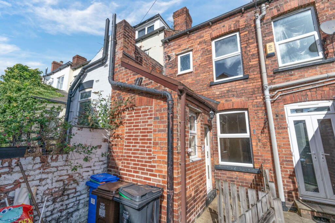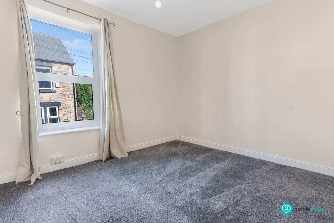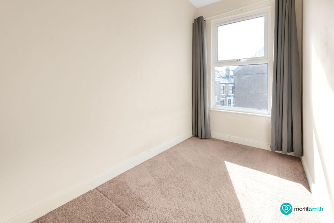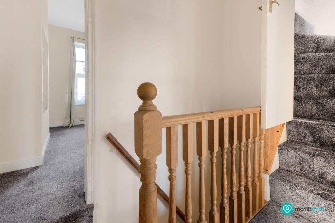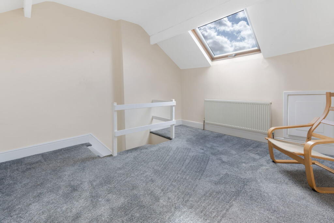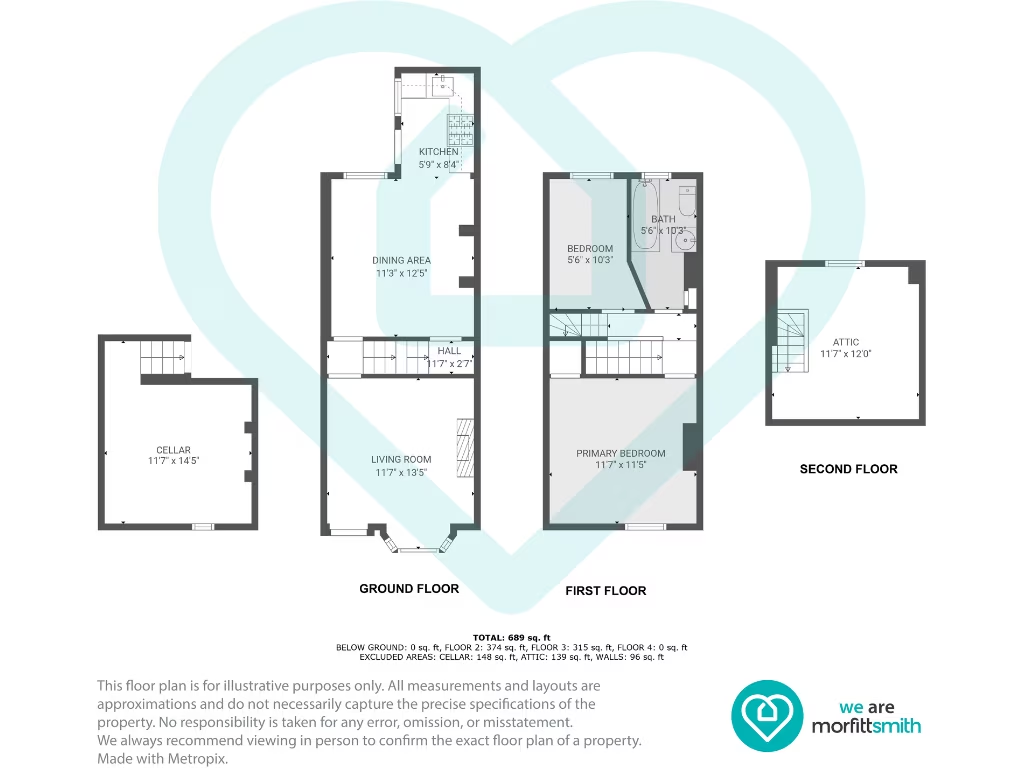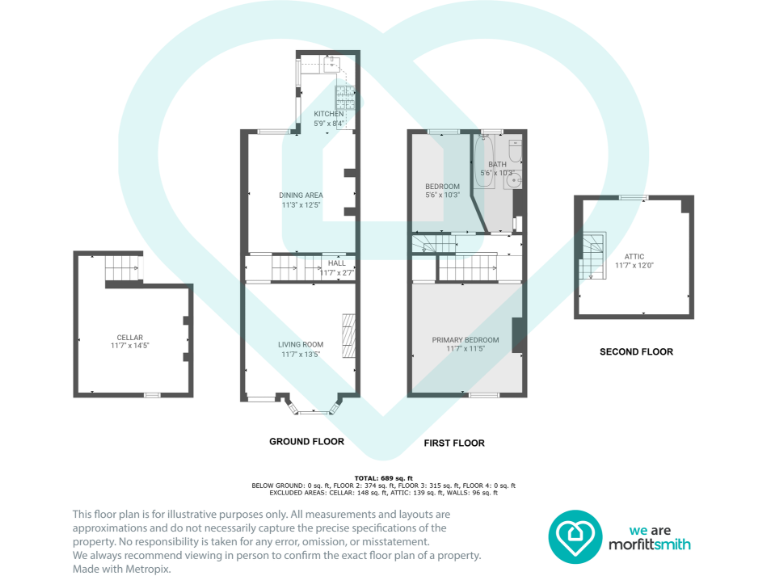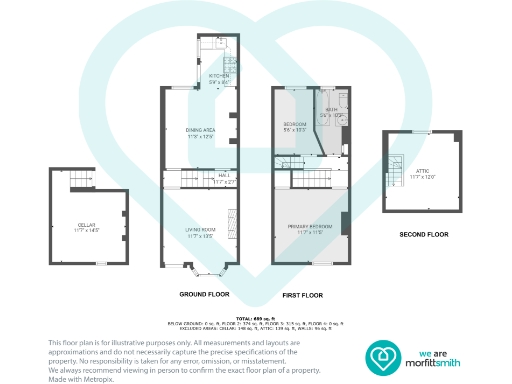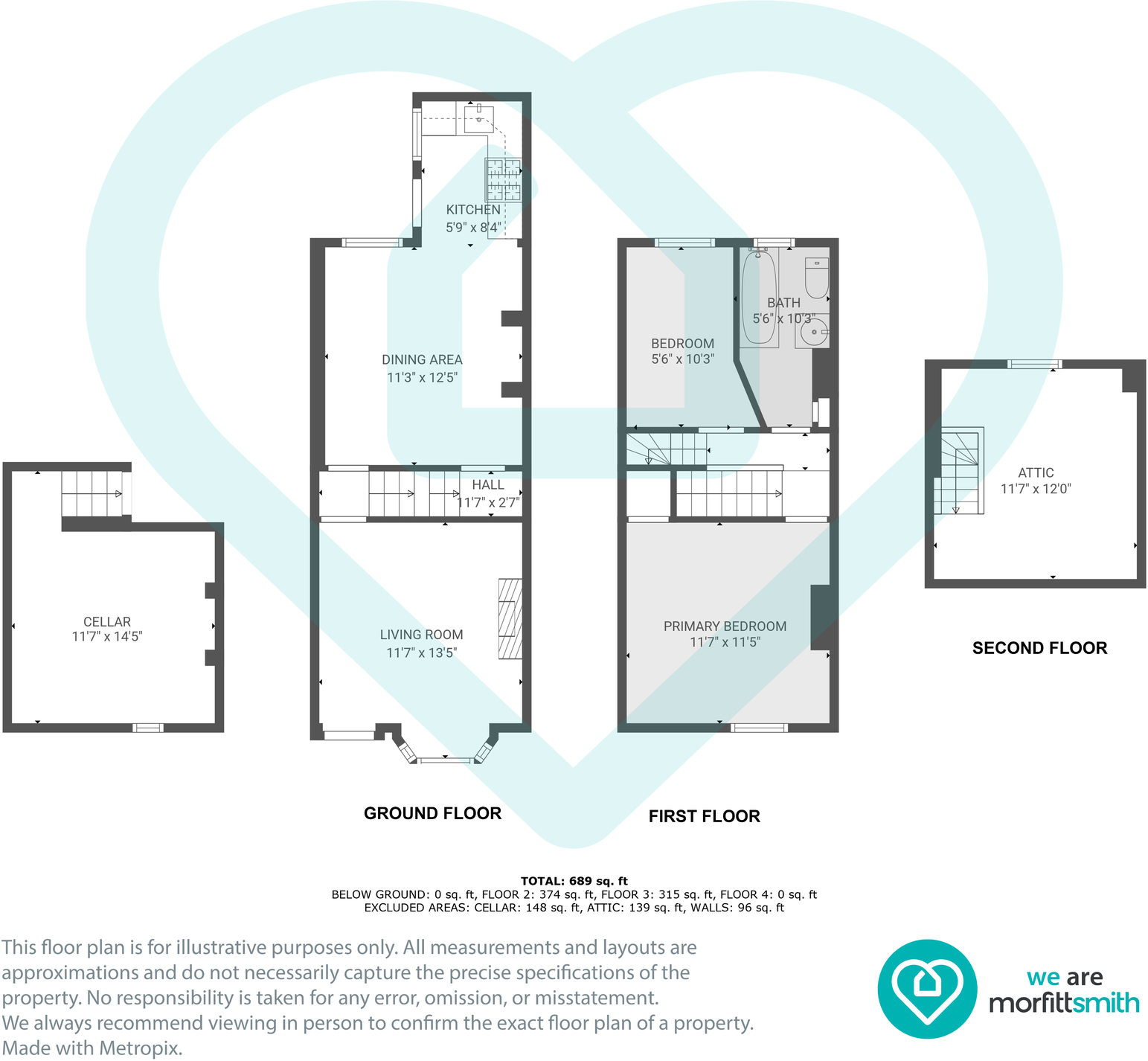Summary - 53 FINDON STREET SHEFFIELD S6 4QN
3 bed 1 bath Terraced
Ideal starter home or rental close to parks and transport links.
Stone-fronted Victorian mid-terrace with bay window character
This compact stone-fronted mid-terrace offers a practical, characterful home ideal for first-time buyers or investors. The living room’s bay window and a modern kitchen with dining area create a comfortable, sociable ground-floor layout. A useful cellar and private rear yard add storage and outdoor space despite the modest footprint.
Upstairs are two well-lit bedrooms and a family bathroom with shower over bath; the converted attic provides a flexible third room for a bedroom, study or hobby space. Heating is by gas boiler and radiators; double glazing is installed (unknown date). The property is leasehold with a long remaining term (680 years) and a nominal ground rent of £2.
Location is a major strength — close to Hillsborough Park, strong bus and tram links, good local schools and quick access to shops and amenities. The home’s small overall size and narrow terrace layout mean rooms are modest; buyers should expect limited external space and typical Victorian-era room proportions. Some buyers may wish to update finishes over time.
For investors this property’s size, location and low running costs make it straightforward to let. For first-time buyers it presents an affordable entry into a popular area with scope to personalise and add value, while acknowledging the property’s compact rooms and modest garden.
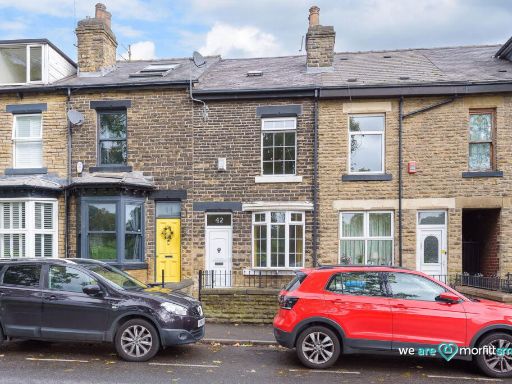 3 bedroom terraced house for sale in Parkside Road, Hillsborough, S6 2AA, S6 — £190,000 • 3 bed • 1 bath • 892 ft²
3 bedroom terraced house for sale in Parkside Road, Hillsborough, S6 2AA, S6 — £190,000 • 3 bed • 1 bath • 892 ft²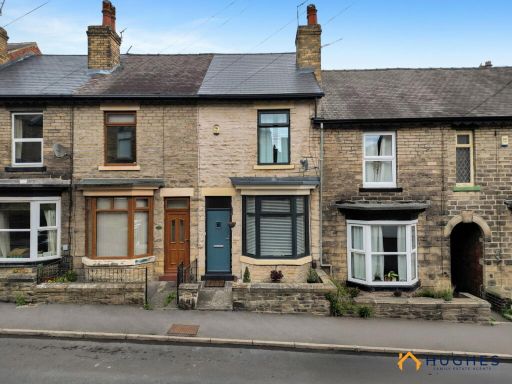 3 bedroom terraced house for sale in Oakland Road, Hillsborough, Sheffield, S6 — £240,000 • 3 bed • 1 bath • 933 ft²
3 bedroom terraced house for sale in Oakland Road, Hillsborough, Sheffield, S6 — £240,000 • 3 bed • 1 bath • 933 ft²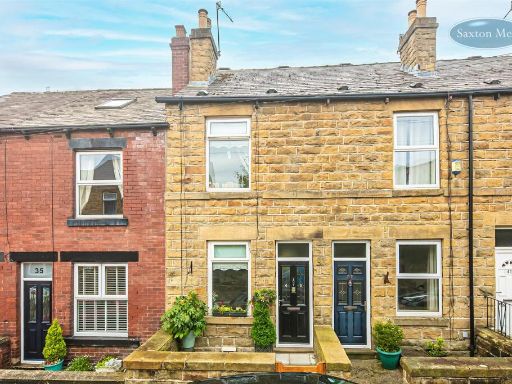 3 bedroom terraced house for sale in Findon Street, Hillsborough, Sheffield, S6 — £210,000 • 3 bed • 1 bath • 877 ft²
3 bedroom terraced house for sale in Findon Street, Hillsborough, Sheffield, S6 — £210,000 • 3 bed • 1 bath • 877 ft²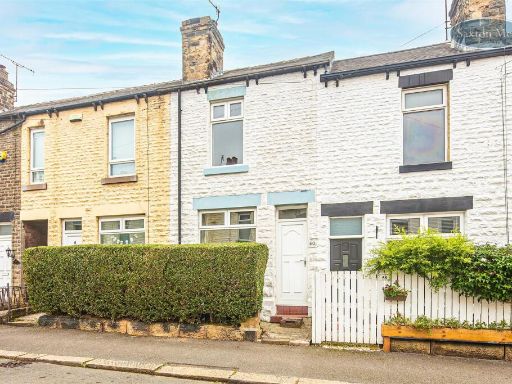 3 bedroom terraced house for sale in Norris Road, Hillsborough, Sheffield, S6 — £210,000 • 3 bed • 1 bath • 1054 ft²
3 bedroom terraced house for sale in Norris Road, Hillsborough, Sheffield, S6 — £210,000 • 3 bed • 1 bath • 1054 ft²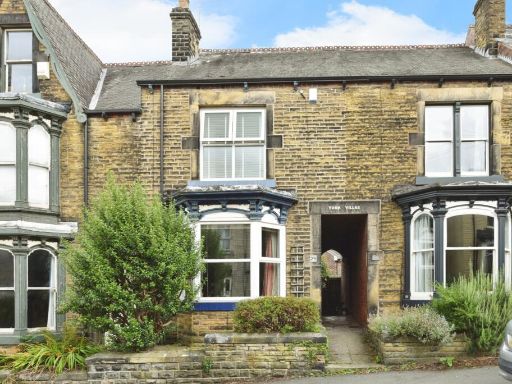 3 bedroom terraced house for sale in Crofton Avenue, Sheffield, South Yorkshire, S6 — £270,000 • 3 bed • 1 bath • 1005 ft²
3 bedroom terraced house for sale in Crofton Avenue, Sheffield, South Yorkshire, S6 — £270,000 • 3 bed • 1 bath • 1005 ft²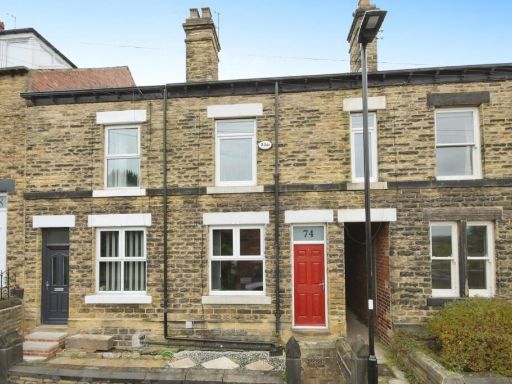 3 bedroom terraced house for sale in Portsea Road, Hillsborough, S6 — £220,000 • 3 bed • 1 bath • 1058 ft²
3 bedroom terraced house for sale in Portsea Road, Hillsborough, S6 — £220,000 • 3 bed • 1 bath • 1058 ft²