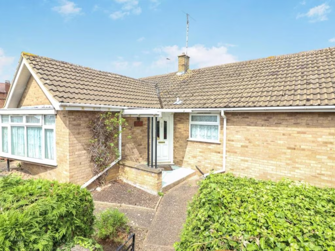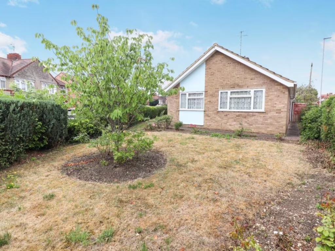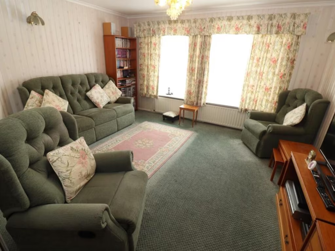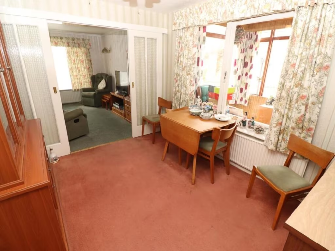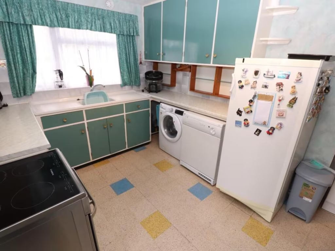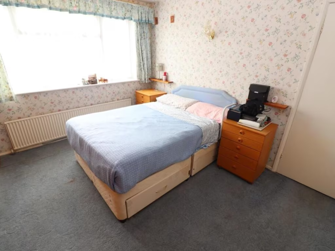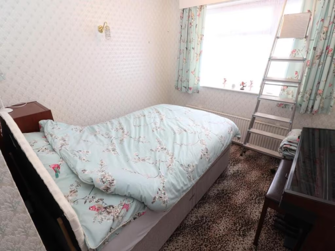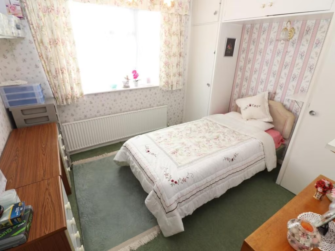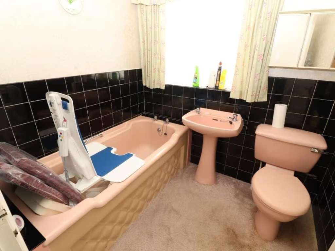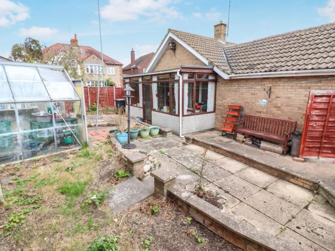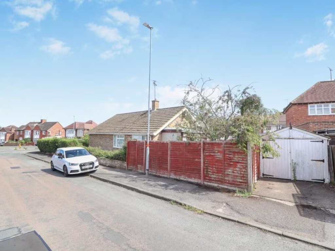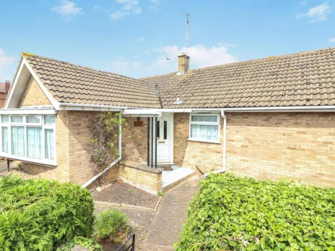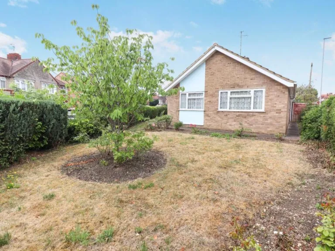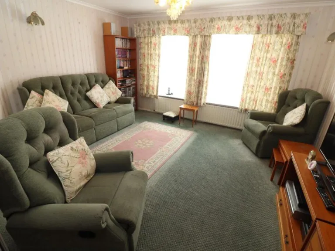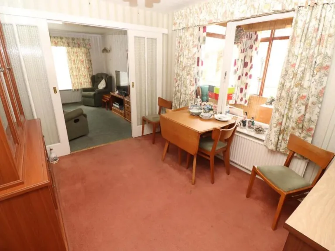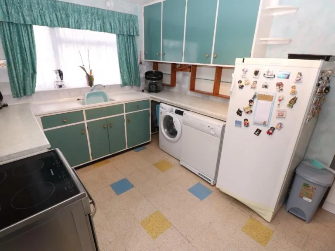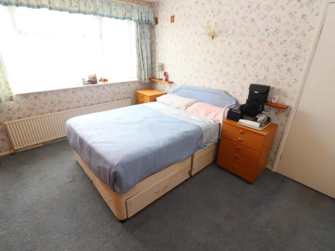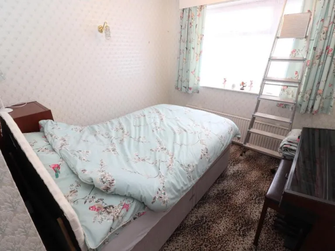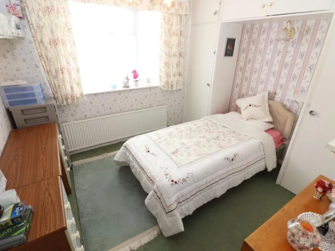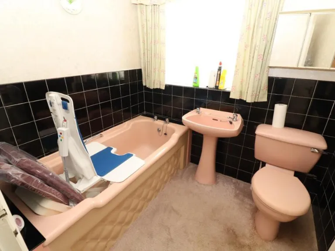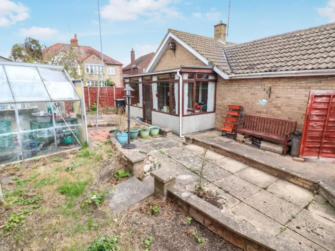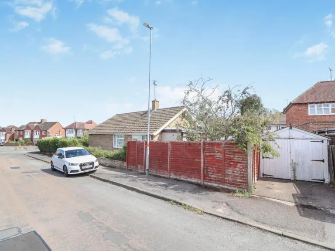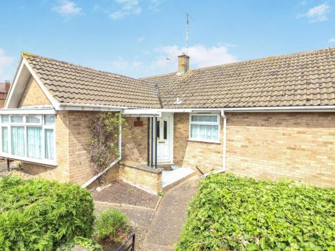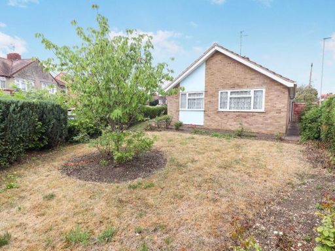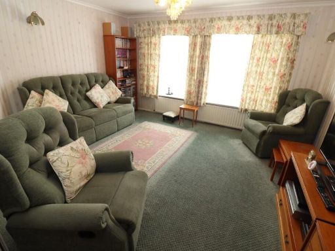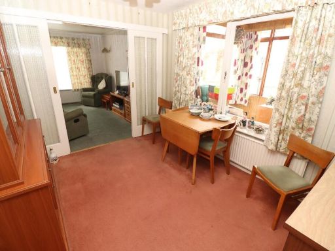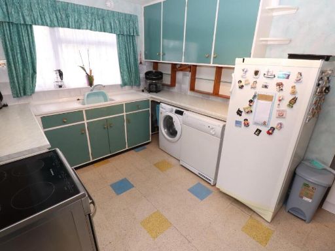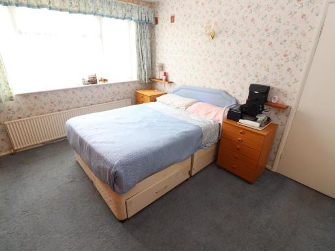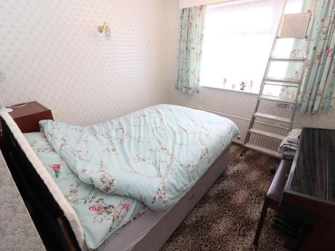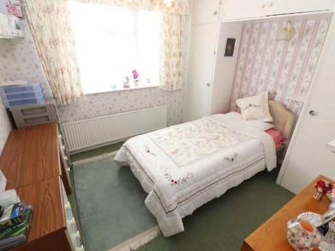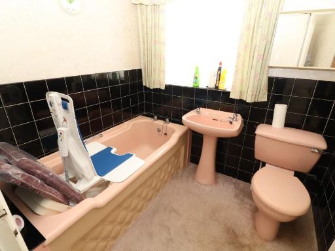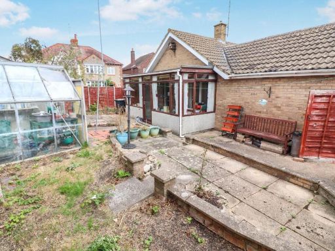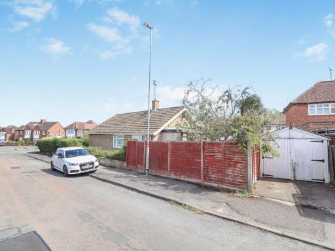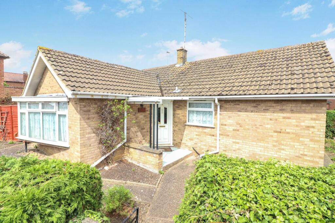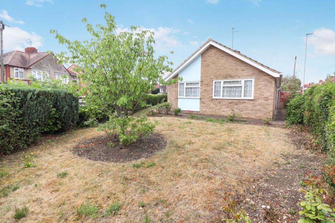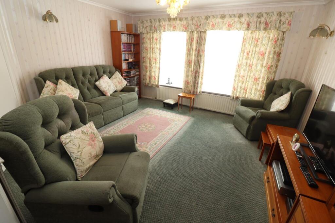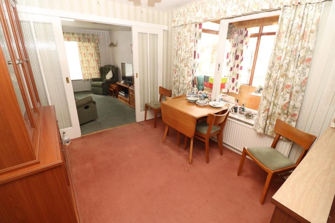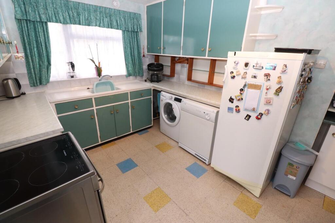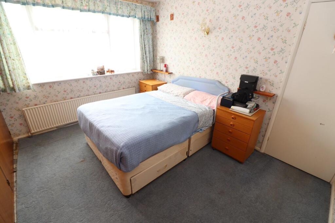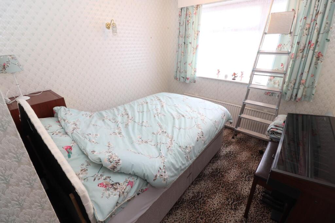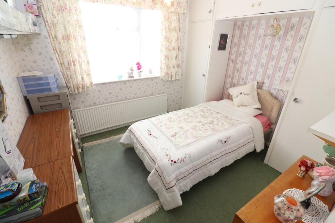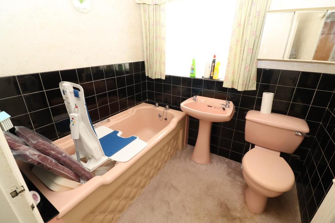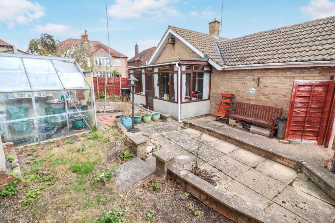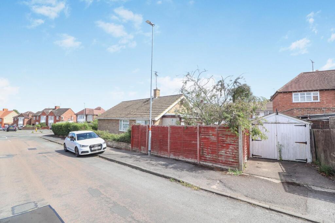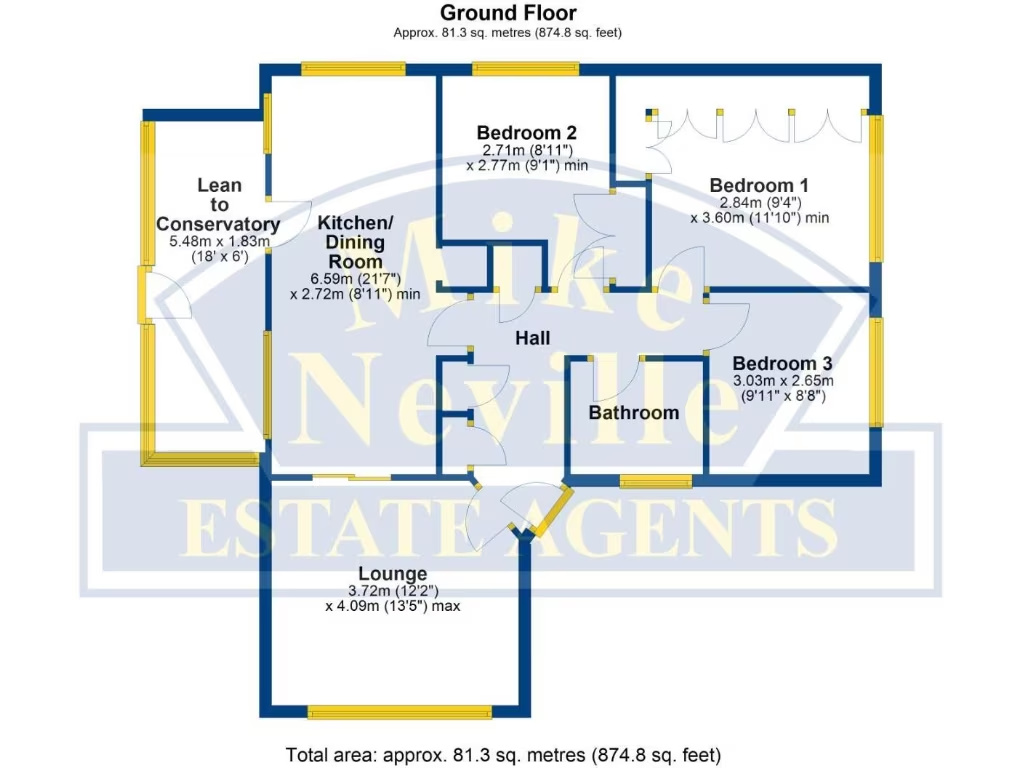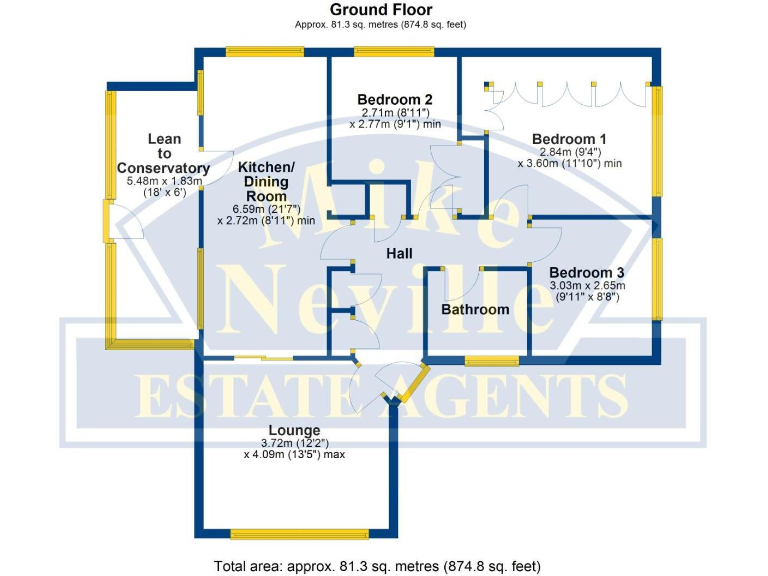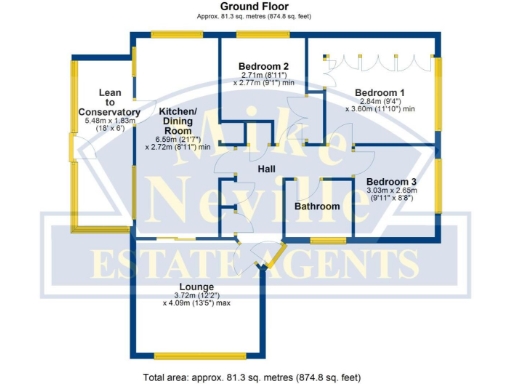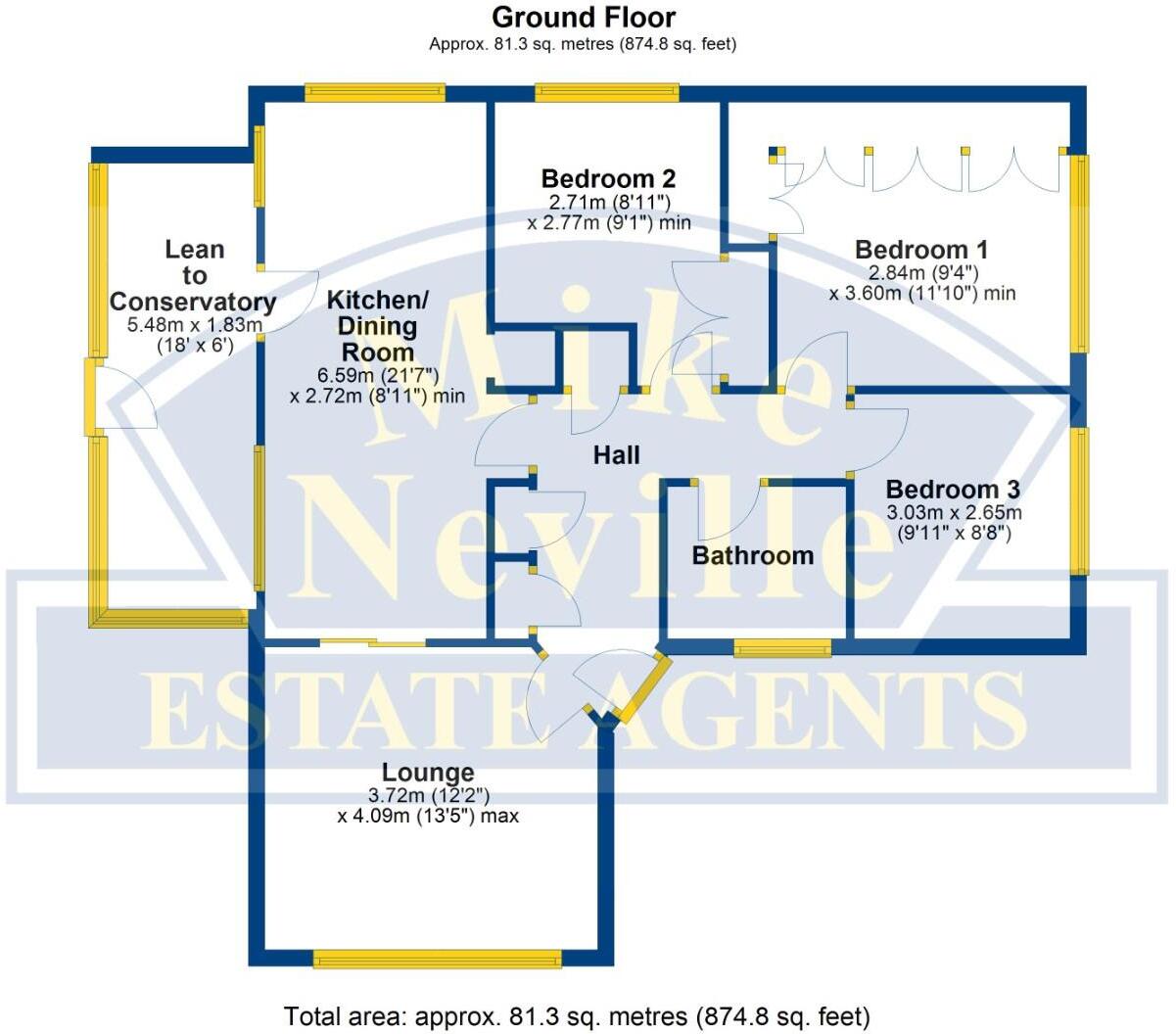Summary - 60, Park Avenue, RUSHDEN NN10 9NR
3 bed 1 bath Detached Bungalow
Single-level living with garden privacy and genuine extension potential.
No onward chain, ready for quick purchase
Individually designed detached bungalow on corner plot
Gardens surrounding property; private, low-maintenance potential
Three good-size bedrooms and large bathroom (original suite)
Two reception rooms plus spacious kitchen/diner; flexible layout
Conservatory and garage need modernisation or replacement
Potential to extend or alter, subject to planning permission
Energy Efficiency Rating E49; upgrade opportunity
Set on a generous corner plot on Park Avenue, this individually designed detached bungalow offers single-storey living with easy access to local shops and the town centre. The layout places three comfortable bedrooms and a large bathroom at one end, with a spacious kitchen/dining zone and two reception rooms at the other — a practical plan for retirement living or flexible household arrangements.
The property is chain free and sits within well-established gardens on all sides, offering privacy and room for low-maintenance outdoor living or modest landscaping projects. There is scope to alter or extend the bungalow, subject to planning permission, so buyers wanting to adapt the space can add value and tailor it to future needs.
Important practical points: the energy rating is E49 and the single garage plus lean-to conservatory both require modernisation. The bathroom is original/vintage and some areas would benefit from updating. These are reflected in the price and create clear renovation potential for buyers comfortable with modest works.
Overall, this is a rare, easy-to-manage detached bungalow in a quiet, well-connected area. It will suit retirees seeking single-level comfort with garden space, or downsizers and families who value a large plot and the ability to improve and extend over time.
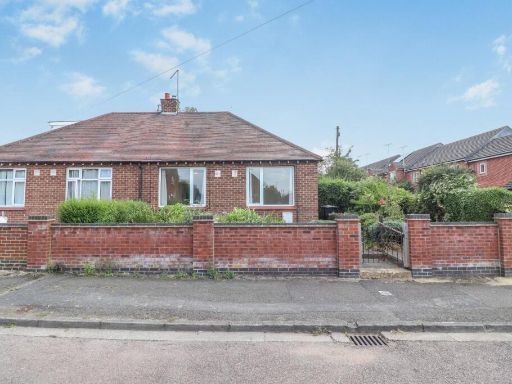 2 bedroom semi-detached bungalow for sale in Allen Road, Rushden NN10 0DY, NN10 — £235,000 • 2 bed • 2 bath • 777 ft²
2 bedroom semi-detached bungalow for sale in Allen Road, Rushden NN10 0DY, NN10 — £235,000 • 2 bed • 2 bath • 777 ft²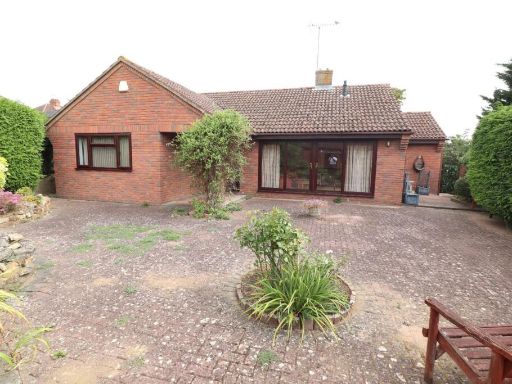 3 bedroom detached bungalow for sale in Sandringham Close, Rushden, NN10 9ER, NN10 — £425,000 • 3 bed • 1 bath • 1115 ft²
3 bedroom detached bungalow for sale in Sandringham Close, Rushden, NN10 9ER, NN10 — £425,000 • 3 bed • 1 bath • 1115 ft²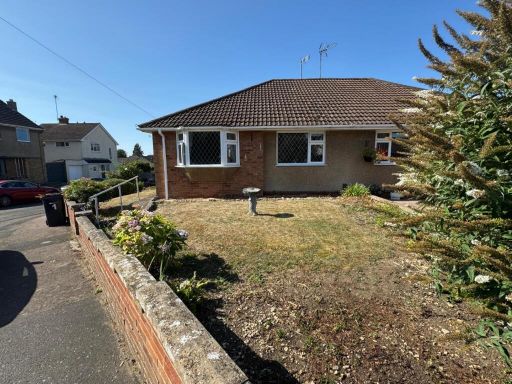 2 bedroom semi-detached bungalow for sale in Mannings Rise, Rushden, NN10 0LY, NN10 — £230,000 • 2 bed • 1 bath • 674 ft²
2 bedroom semi-detached bungalow for sale in Mannings Rise, Rushden, NN10 0LY, NN10 — £230,000 • 2 bed • 1 bath • 674 ft²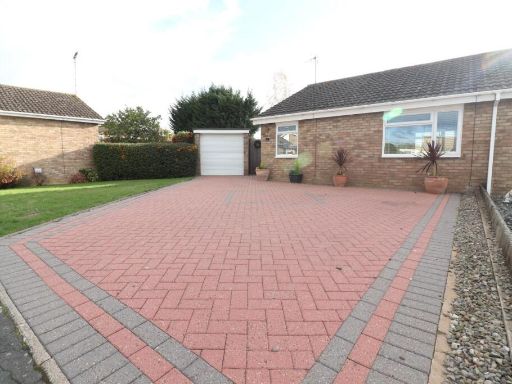 3 bedroom semi-detached bungalow for sale in Conway Close, Rushden NN10 0JF, NN10 — £355,000 • 3 bed • 1 bath • 959 ft²
3 bedroom semi-detached bungalow for sale in Conway Close, Rushden NN10 0JF, NN10 — £355,000 • 3 bed • 1 bath • 959 ft²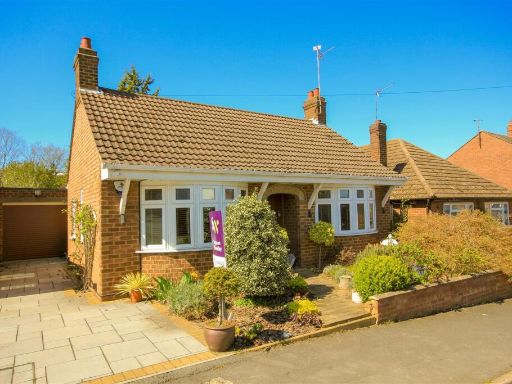 3 bedroom detached bungalow for sale in Palm Road, Rushden, NN10 — £425,000 • 3 bed • 2 bath • 1271 ft²
3 bedroom detached bungalow for sale in Palm Road, Rushden, NN10 — £425,000 • 3 bed • 2 bath • 1271 ft²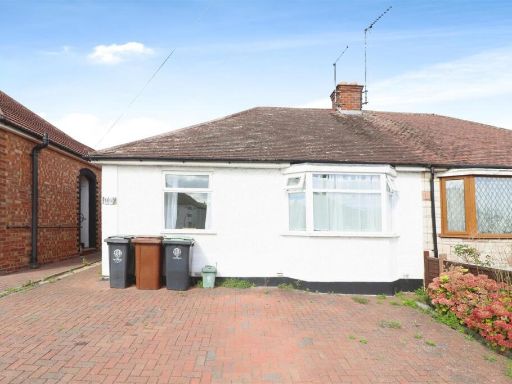 2 bedroom semi-detached bungalow for sale in St. Margarets Avenue, Rushden, NN10 9PW, NN10 — £225,000 • 2 bed • 1 bath • 681 ft²
2 bedroom semi-detached bungalow for sale in St. Margarets Avenue, Rushden, NN10 9PW, NN10 — £225,000 • 2 bed • 1 bath • 681 ft²