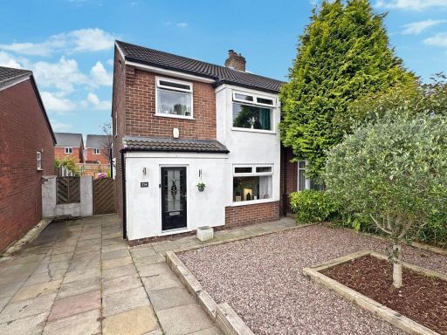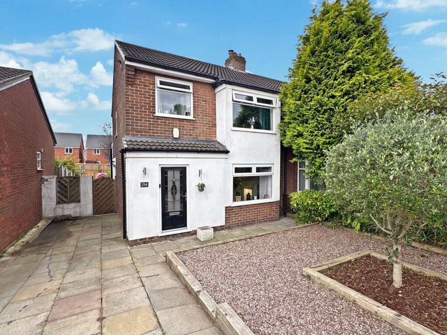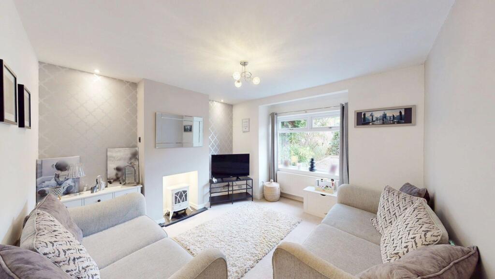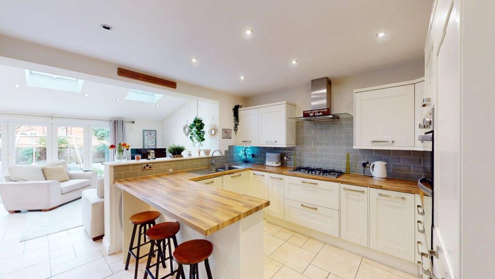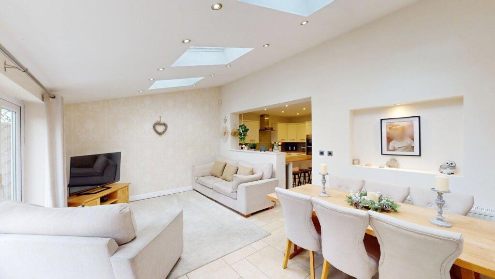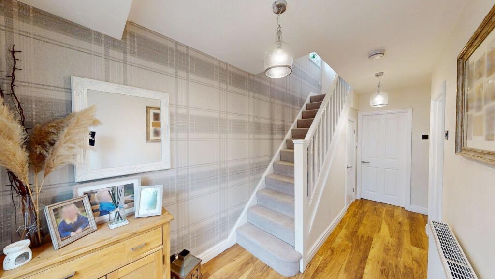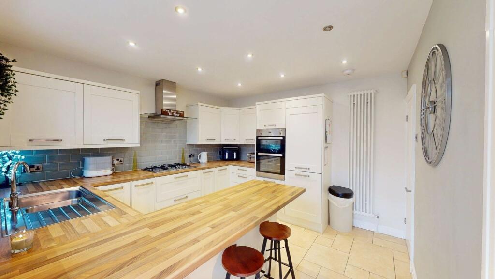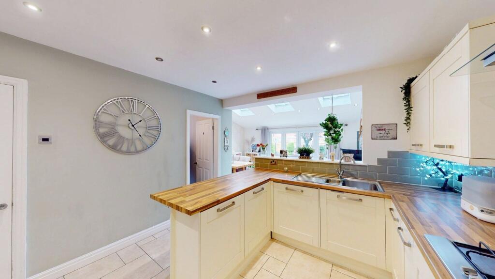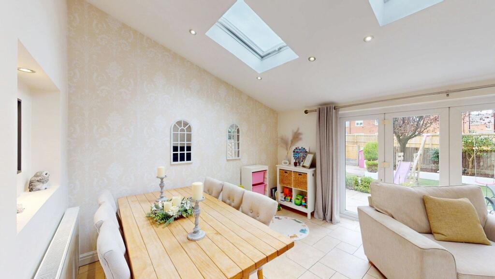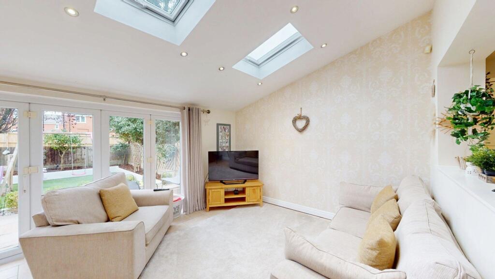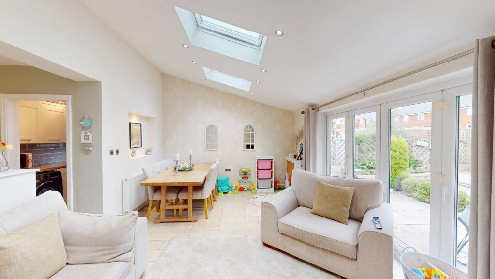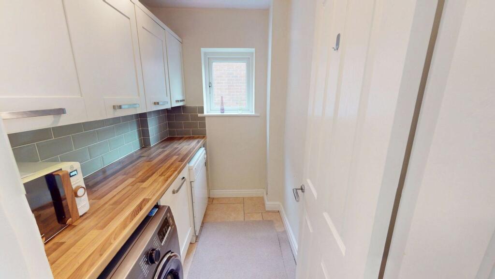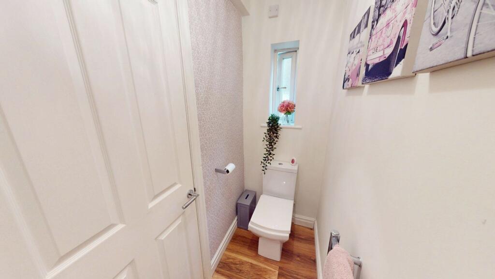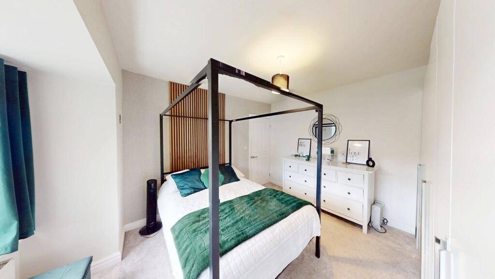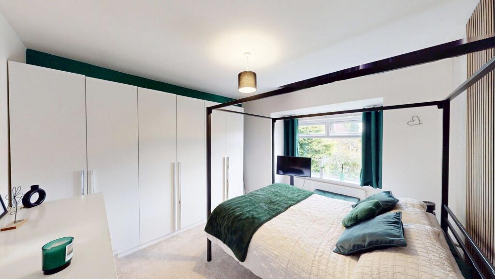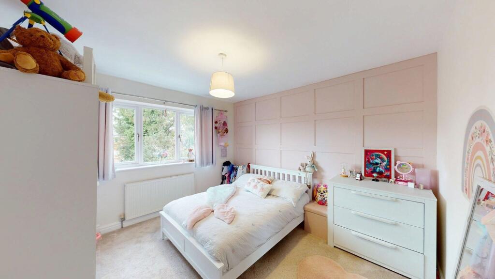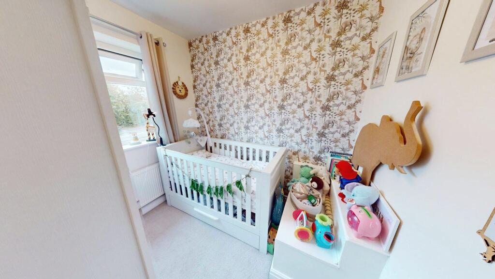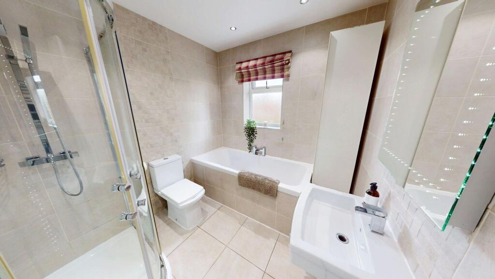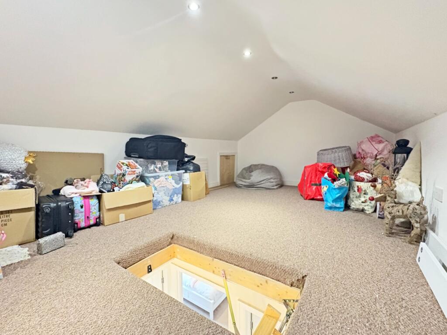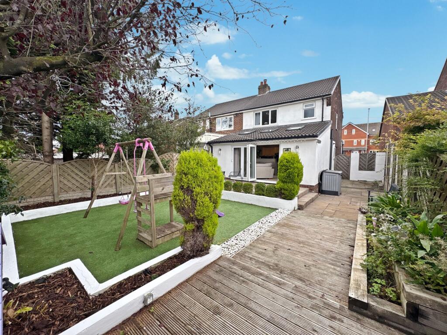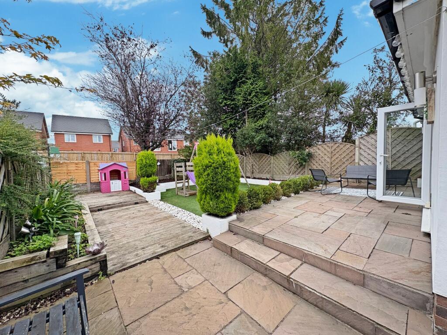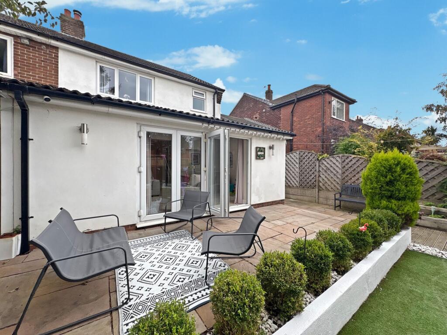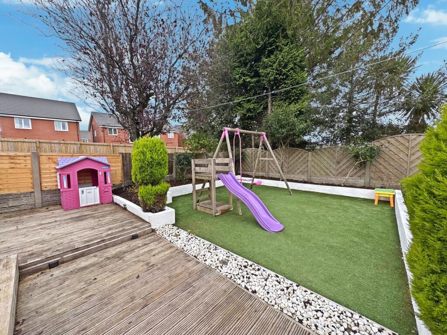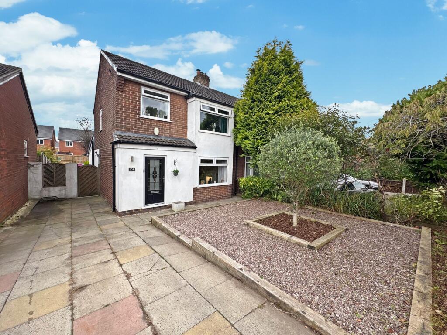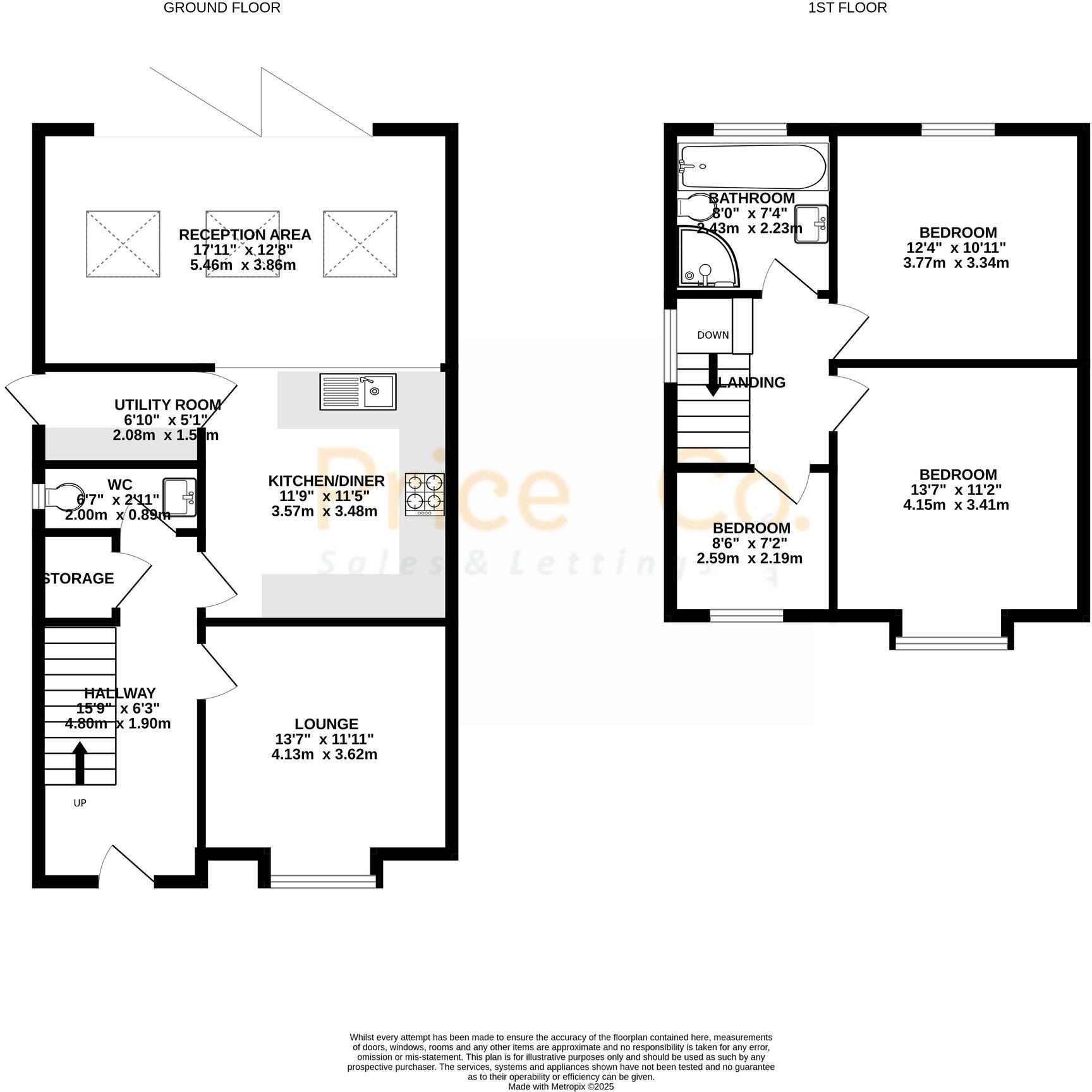Summary - 254 PARK ROAD WESTHOUGHTON BOLTON BL5 3HL
3 bed 2 bath Semi-Detached
Extended, family-friendly living with landscaped garden and excellent transport links.
Three-bedroom semi-detached with extended open-plan kitchen and vaulted dining area
Integrated appliances including dishwasher, fridge/freezer and wine cooler
Vaulted extension with skylights and French doors to a landscaped garden
Versatile attic room with lighting and flooring — not presented as a formal bedroom
Off-street parking and separate utility plus ground-floor WC
Double glazing fitted after 2002 and mains gas central heating
Leasehold tenure and EPC rating D to consider
Fast broadband and good commuter links to Manchester
This extended semi-detached house on Park Road is arranged over multiple floors and tailored to family living. The ground floor offers a bright lounge and a stylish open-plan kitchen with integrated appliances that flows into a vaulted dining/family extension with skylights and French doors to the landscaped garden — a practical layout for everyday life and entertaining.
Upstairs there are three well-proportioned bedrooms and a modern four-piece family bathroom, plus a versatile attic room with lighting and flooring that provides flexible additional space for storage, play or a home workspace. Practical features include a separate utility room, ground-floor WC, double glazing installed post-2002, mains gas central heating and off-street parking.
The location suits families and commuters: good primary school options nearby, direct train services from local stations and easy access to the M61. Fast broadband and average mobile signal support home working and digital needs. The landscaped garden with patio, decking and an enclosed play area makes outdoor life low-maintenance and child-friendly.
Important things to note: the property is leasehold and has an EPC rating of D. The attic is presented as a versatile room rather than a certified bedroom. Overall the house is presented ready to move into, with mid-20th-century construction and contemporary finishes throughout.
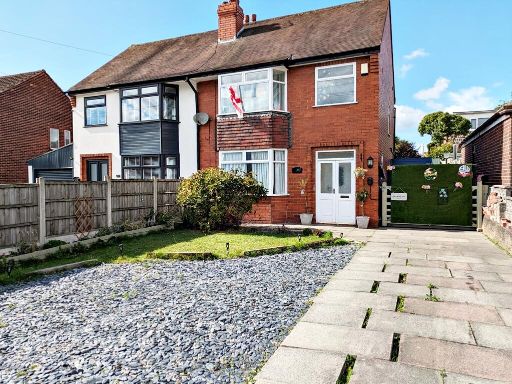 3 bedroom semi-detached house for sale in Park Road, Westhoughton, BL5 3HU, BL5 — £235,000 • 3 bed • 1 bath • 790 ft²
3 bedroom semi-detached house for sale in Park Road, Westhoughton, BL5 3HU, BL5 — £235,000 • 3 bed • 1 bath • 790 ft²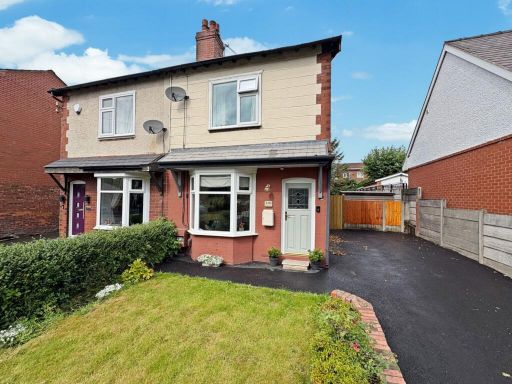 2 bedroom semi-detached house for sale in Park Road, Westhoughton, BL5 — £220,000 • 2 bed • 1 bath • 786 ft²
2 bedroom semi-detached house for sale in Park Road, Westhoughton, BL5 — £220,000 • 2 bed • 1 bath • 786 ft²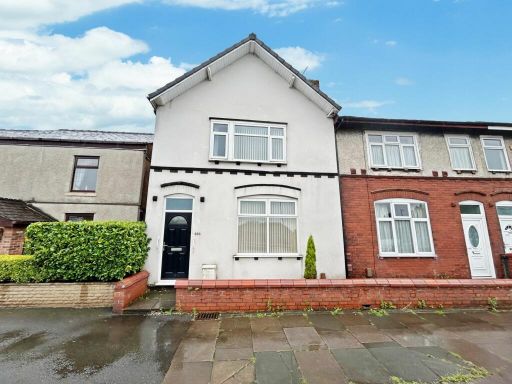 3 bedroom terraced house for sale in Manchester Road, Westhoughton, BL5 — £210,000 • 3 bed • 2 bath • 1281 ft²
3 bedroom terraced house for sale in Manchester Road, Westhoughton, BL5 — £210,000 • 3 bed • 2 bath • 1281 ft²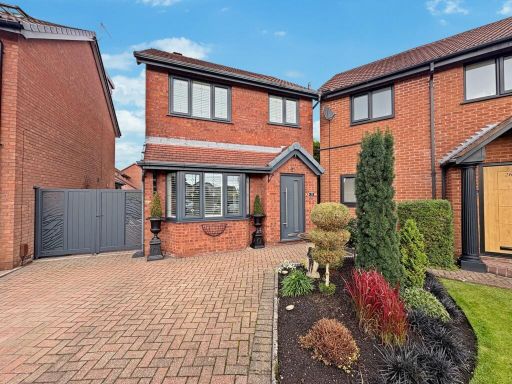 3 bedroom detached house for sale in Wayfaring, Westhoughton, BL5 — £315,000 • 3 bed • 1 bath • 764 ft²
3 bedroom detached house for sale in Wayfaring, Westhoughton, BL5 — £315,000 • 3 bed • 1 bath • 764 ft²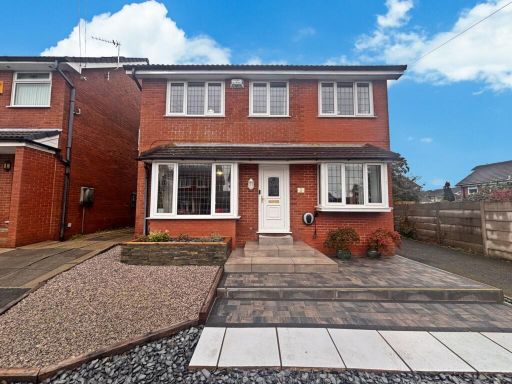 5 bedroom detached house for sale in Winterton Close, Westhoughton, BL5 — £330,000 • 5 bed • 2 bath • 1198 ft²
5 bedroom detached house for sale in Winterton Close, Westhoughton, BL5 — £330,000 • 5 bed • 2 bath • 1198 ft²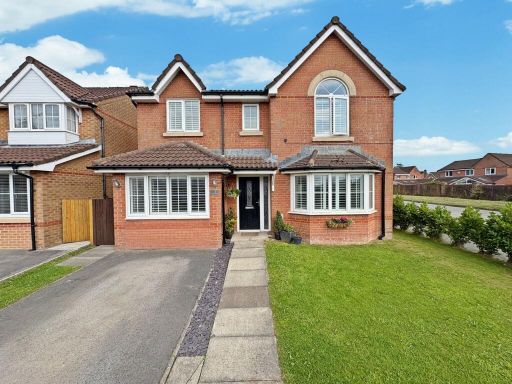 4 bedroom detached house for sale in Sandyway Close, Westhoughton, BL5 — £480,000 • 4 bed • 3 bath • 1292 ft²
4 bedroom detached house for sale in Sandyway Close, Westhoughton, BL5 — £480,000 • 4 bed • 3 bath • 1292 ft²













































