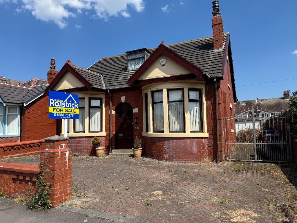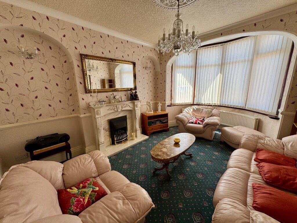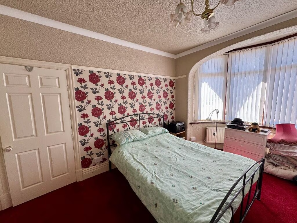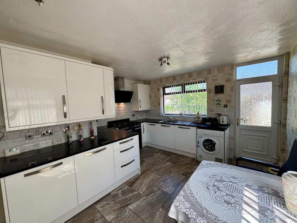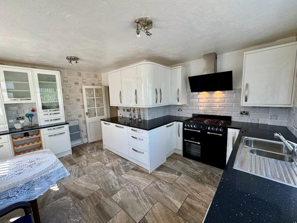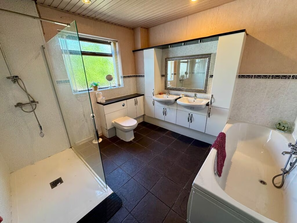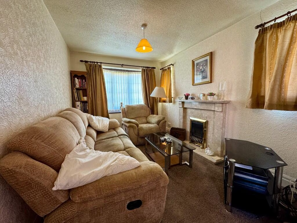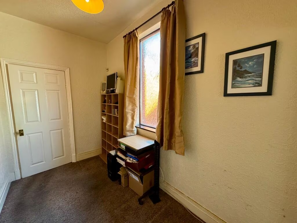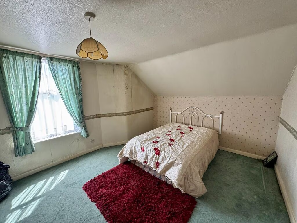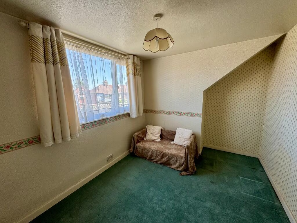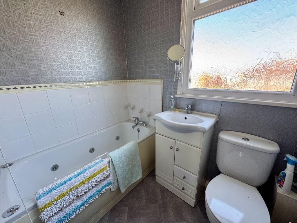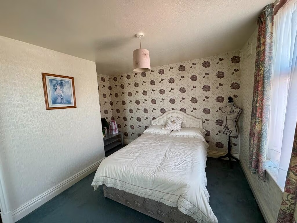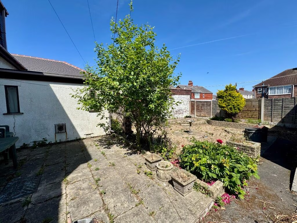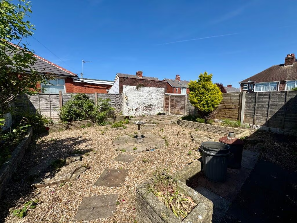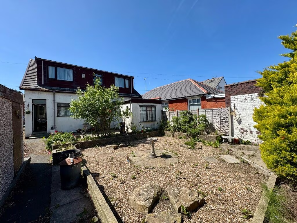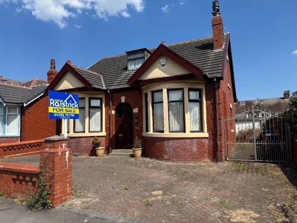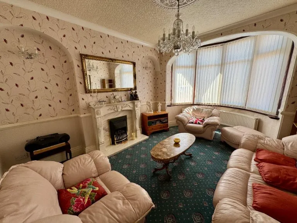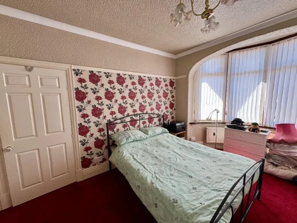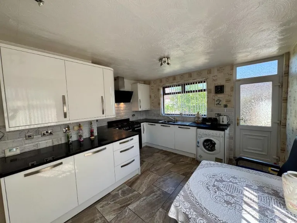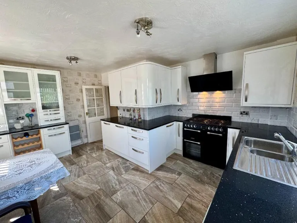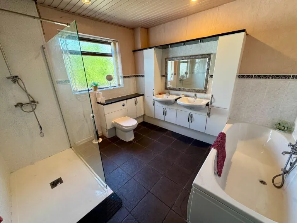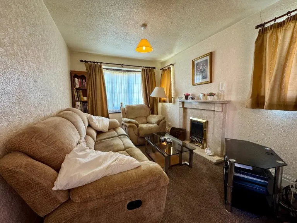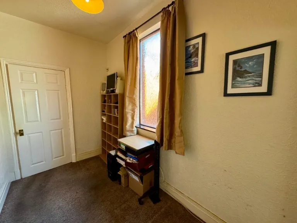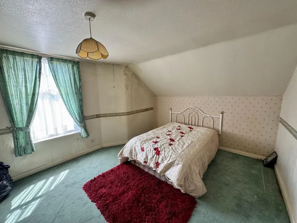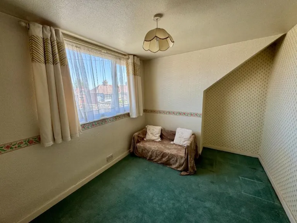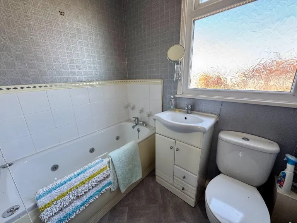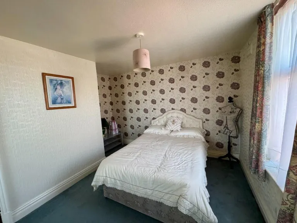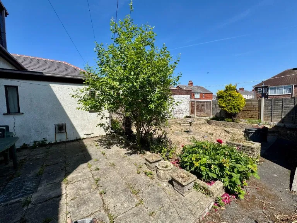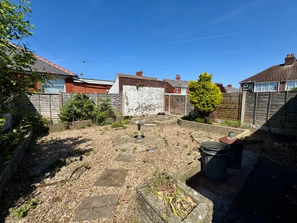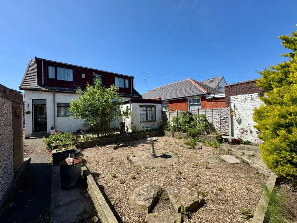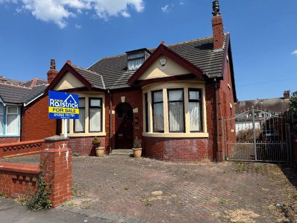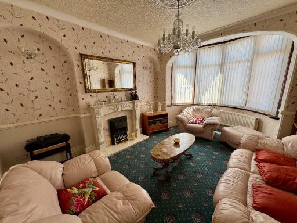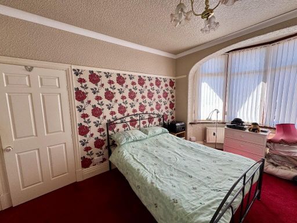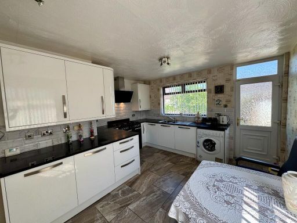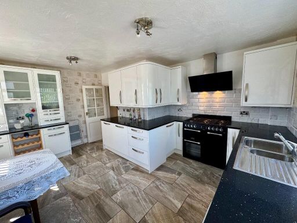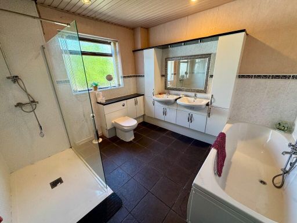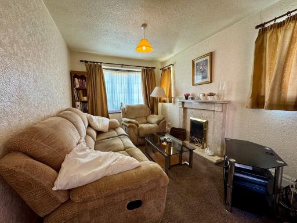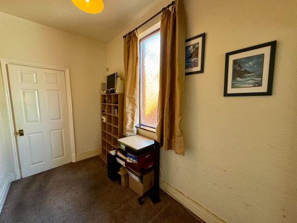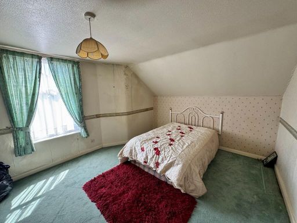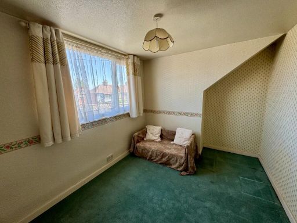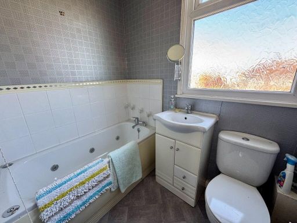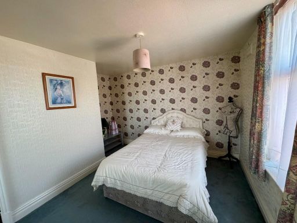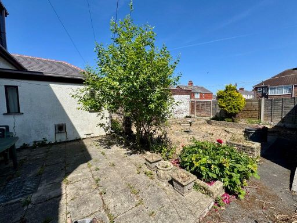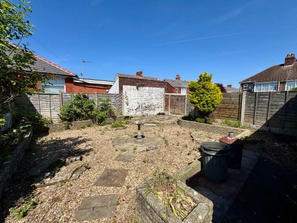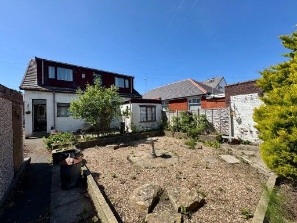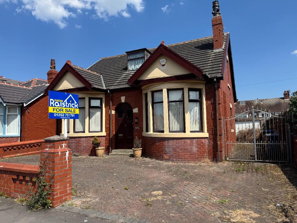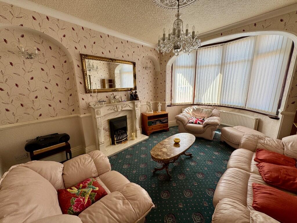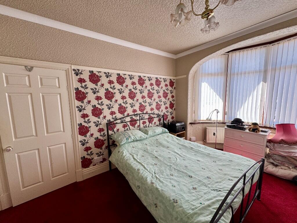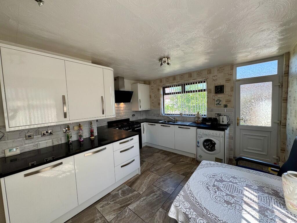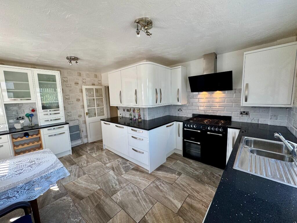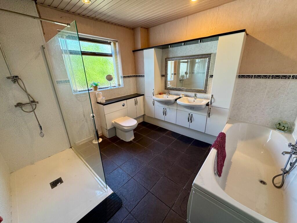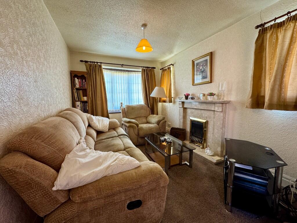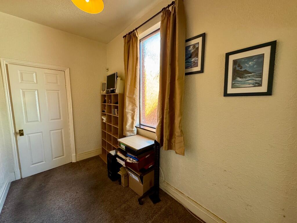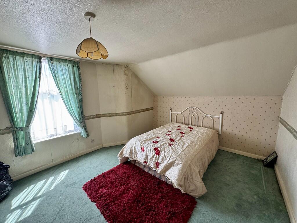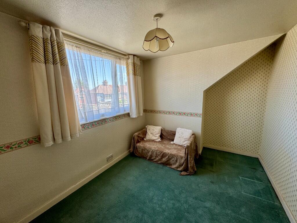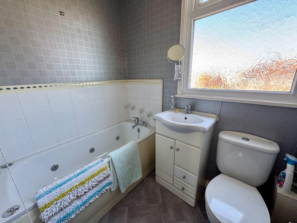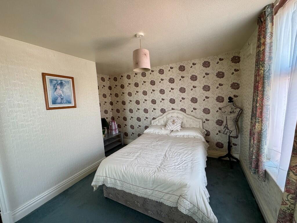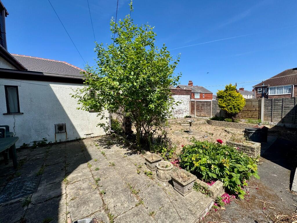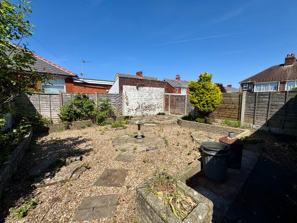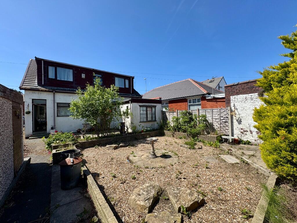Summary - 336 CENTRAL DRIVE BLACKPOOL FY1 6LF
4 bed 1 bath Detached Bungalow
Large four-bedroom bungalow with garage and garden close to Blackpool town centre — scope for modernization.
Four bedrooms and two reception rooms — versatile family layout
Approximately 1,378 sq ft of accommodation across two floors
Large garage plus block‑paved driveway for multiple vehicles
Front and rear gardens; rear extends roughly 45ft
UPVC double glazing and gas central heating installed
Period features (bay windows, fireplaces) with modernisation scope
Located near town centre and Promenade; excellent mobile and broadband
High local crime and very deprived area — security/insurance considerations
This detached dormer bungalow offers generous, flexible living across ground and first floors — four bedrooms, two reception rooms and two bathrooms provide space for a growing family or multi-generational living. The property sits on a decent plot with front and rear gardens, a block-paved driveway and a large garage, making parking and outdoor space rare assets so close to Blackpool town centre and the Promenade.
Built early 20th century, the house retains period character such as bay windows, gables and fireplaces while benefiting from UPVC double glazing and gas central heating. Room sizes are comfortable (approximately 1,378 sq ft) and the layout includes a practical kitchen, separate lounges and useful first-floor study, offering straightforward scope to modernise to contemporary tastes.
Practical advantages include excellent mobile signal and fast broadband — useful for home working — and mains services with a combi boiler already fitted. However, the property sits in an area with high crime and very high deprivation levels; buyers should consider local context and associated insurance or security costs. Overall, this is a spacious, well-located home with clear refurbishment potential and strong parking/garden appeal.
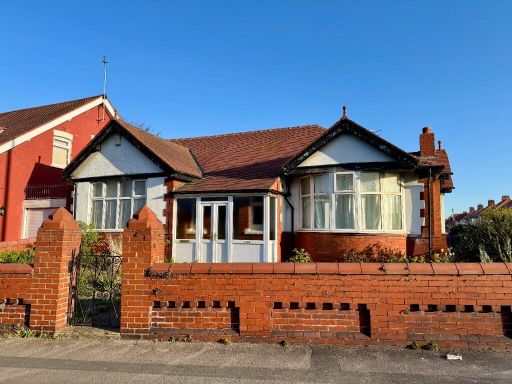 2 bedroom detached bungalow for sale in Hornby Road, Blackpool, Lancashire, FY1 — £189,950 • 2 bed • 1 bath • 854 ft²
2 bedroom detached bungalow for sale in Hornby Road, Blackpool, Lancashire, FY1 — £189,950 • 2 bed • 1 bath • 854 ft²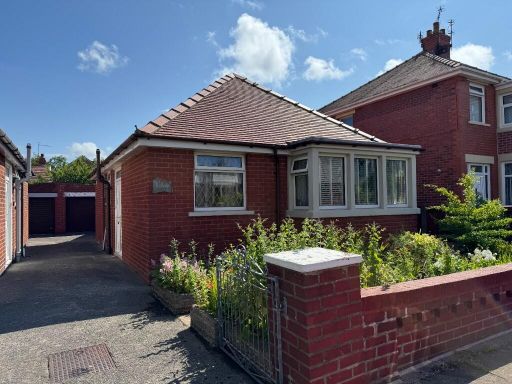 2 bedroom detached bungalow for sale in Paddock Drive, Blackpool, Lancashire, FY3 — £165,000 • 2 bed • 1 bath • 424 ft²
2 bedroom detached bungalow for sale in Paddock Drive, Blackpool, Lancashire, FY3 — £165,000 • 2 bed • 1 bath • 424 ft²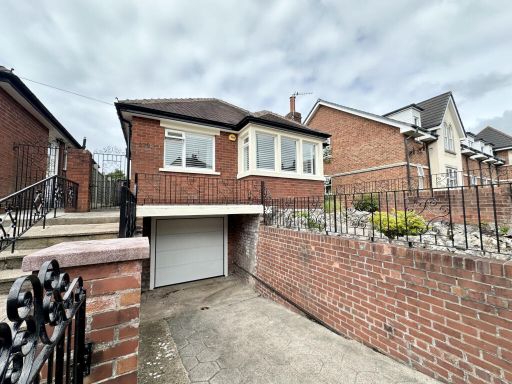 2 bedroom bungalow for sale in Westmorland Avenue, Blackpool, FY1 — £185,000 • 2 bed • 1 bath • 668 ft²
2 bedroom bungalow for sale in Westmorland Avenue, Blackpool, FY1 — £185,000 • 2 bed • 1 bath • 668 ft²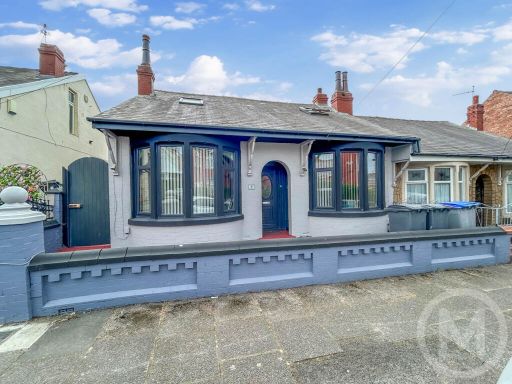 3 bedroom semi-detached bungalow for sale in Chadfield Road, Blackpool, FY1 5NS, FY1 — £158,950 • 3 bed • 1 bath • 1141 ft²
3 bedroom semi-detached bungalow for sale in Chadfield Road, Blackpool, FY1 5NS, FY1 — £158,950 • 3 bed • 1 bath • 1141 ft²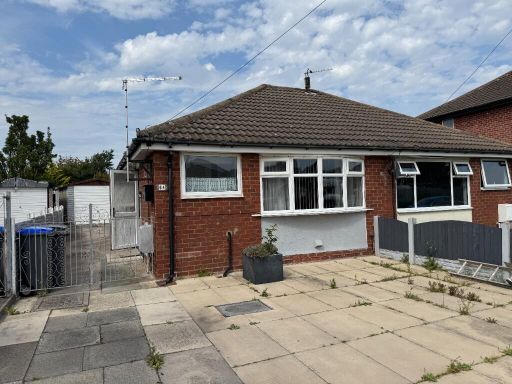 2 bedroom semi-detached bungalow for sale in Halton Gardens, Blackpool, Lancashire, FY4 — £120,000 • 2 bed • 1 bath • 382 ft²
2 bedroom semi-detached bungalow for sale in Halton Gardens, Blackpool, Lancashire, FY4 — £120,000 • 2 bed • 1 bath • 382 ft²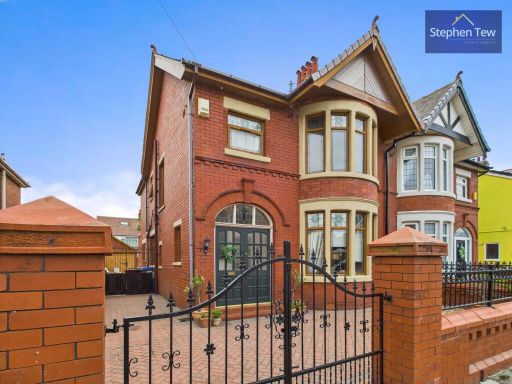 4 bedroom semi-detached house for sale in Calder Road, Blackpool, FY2 — £280,000 • 4 bed • 1 bath • 1349 ft²
4 bedroom semi-detached house for sale in Calder Road, Blackpool, FY2 — £280,000 • 4 bed • 1 bath • 1349 ft²