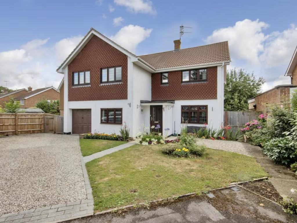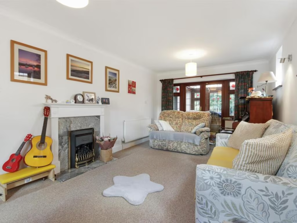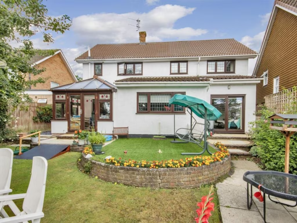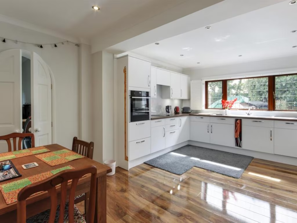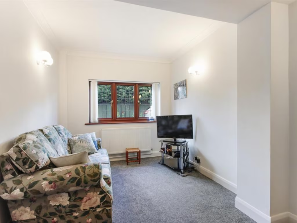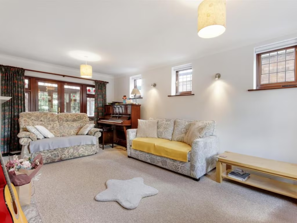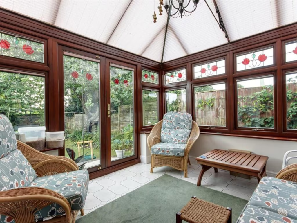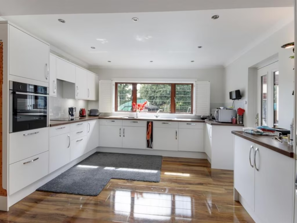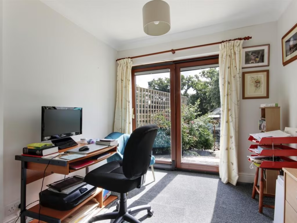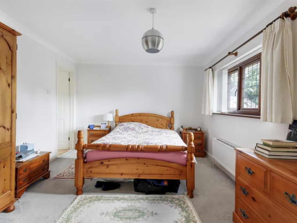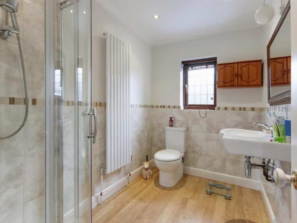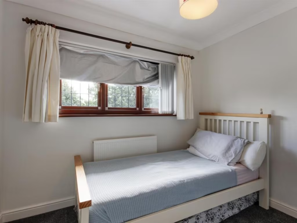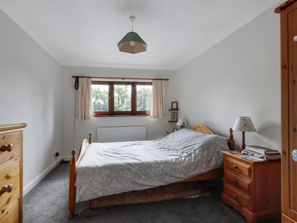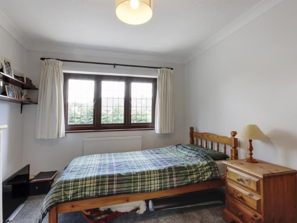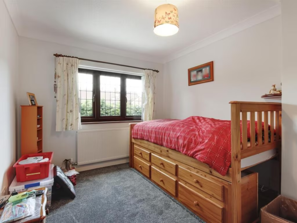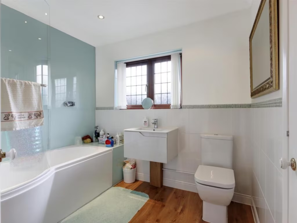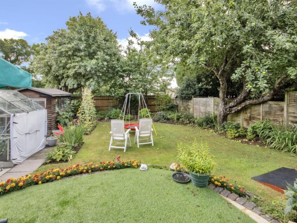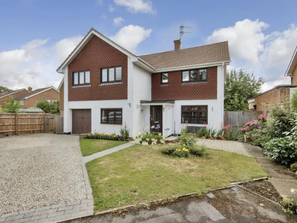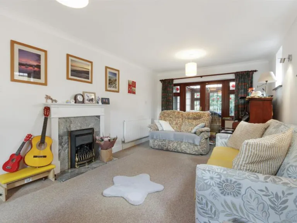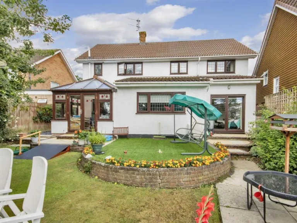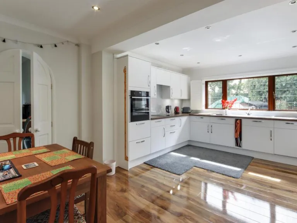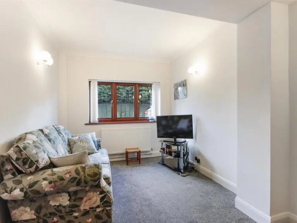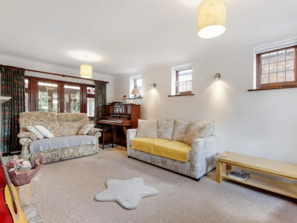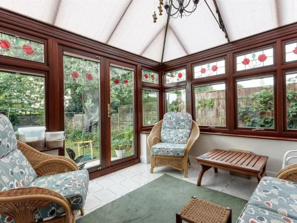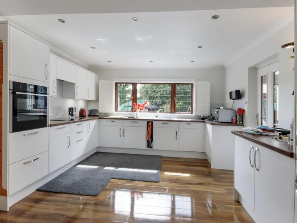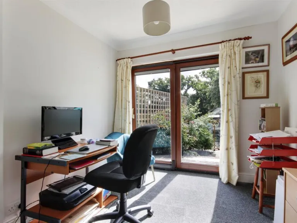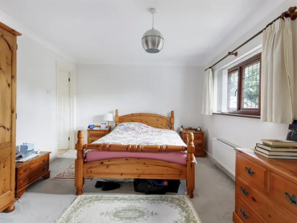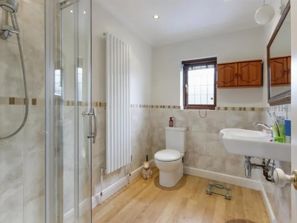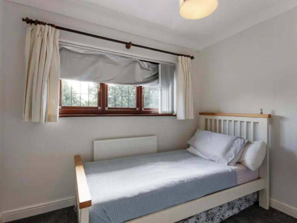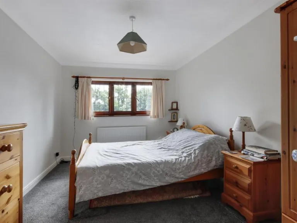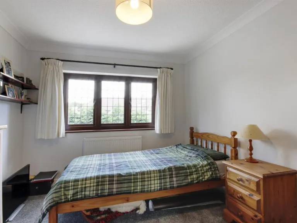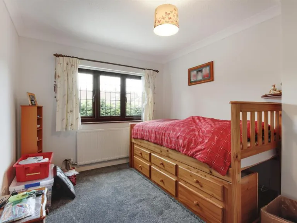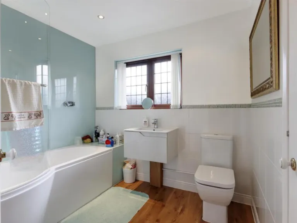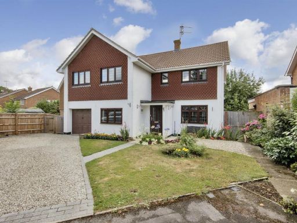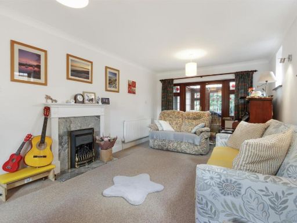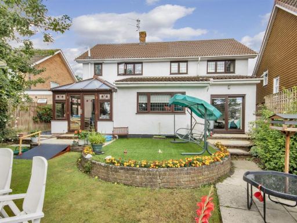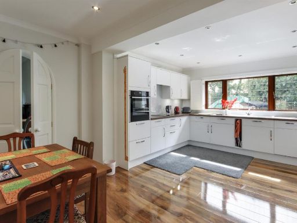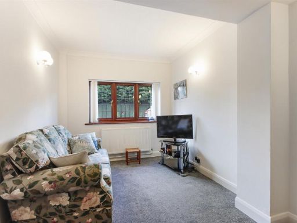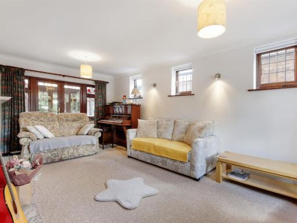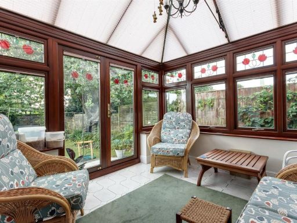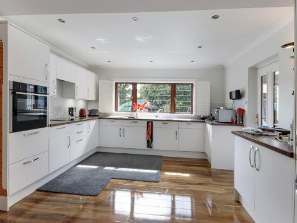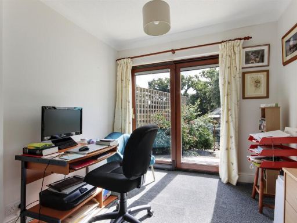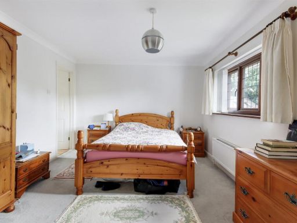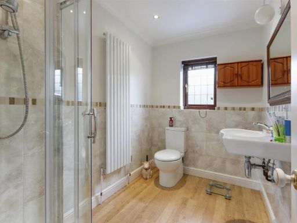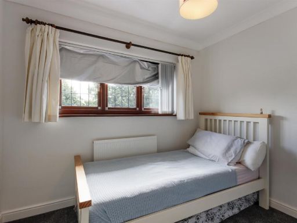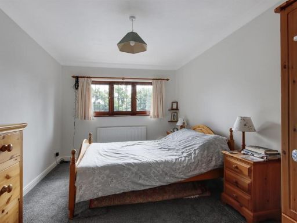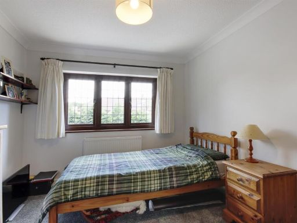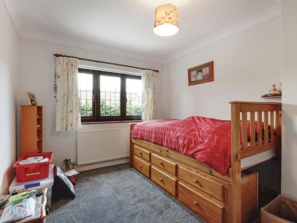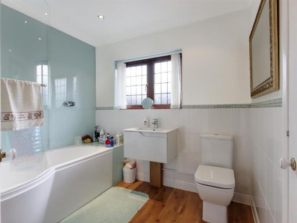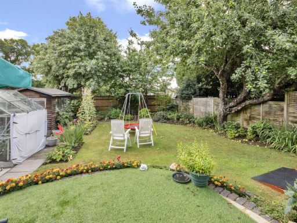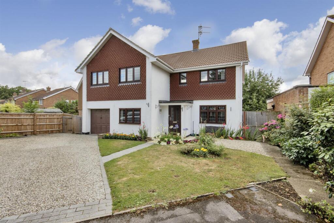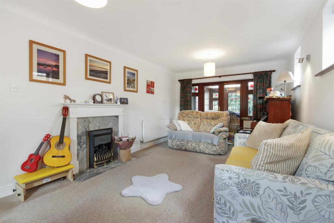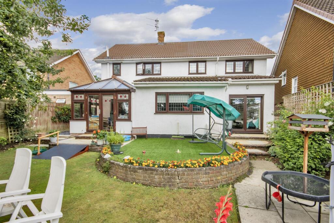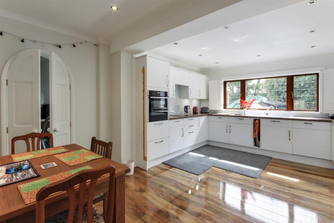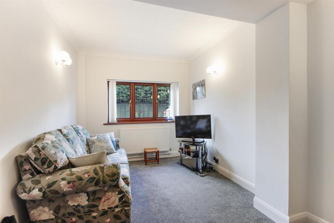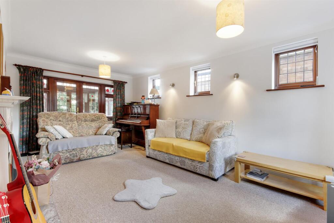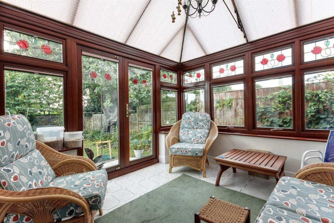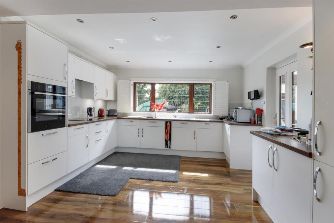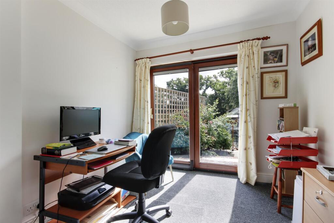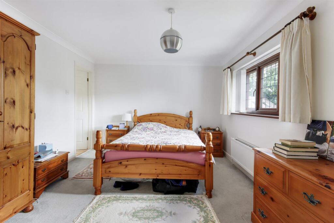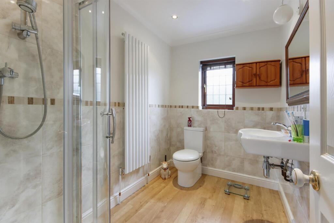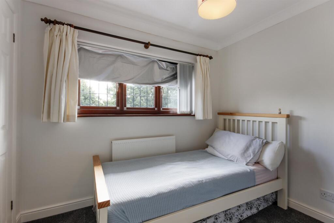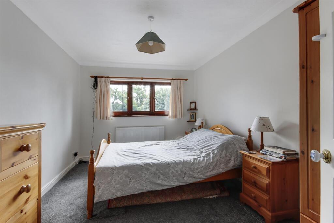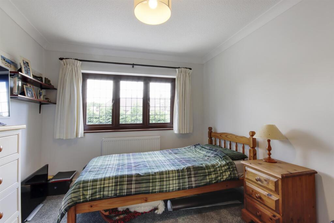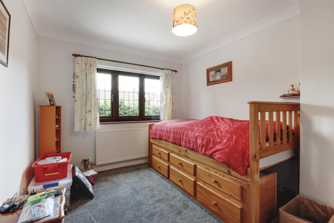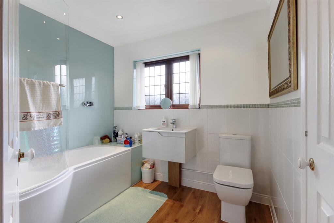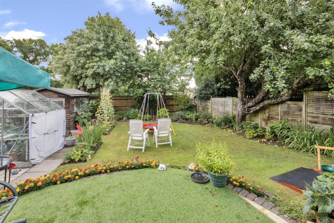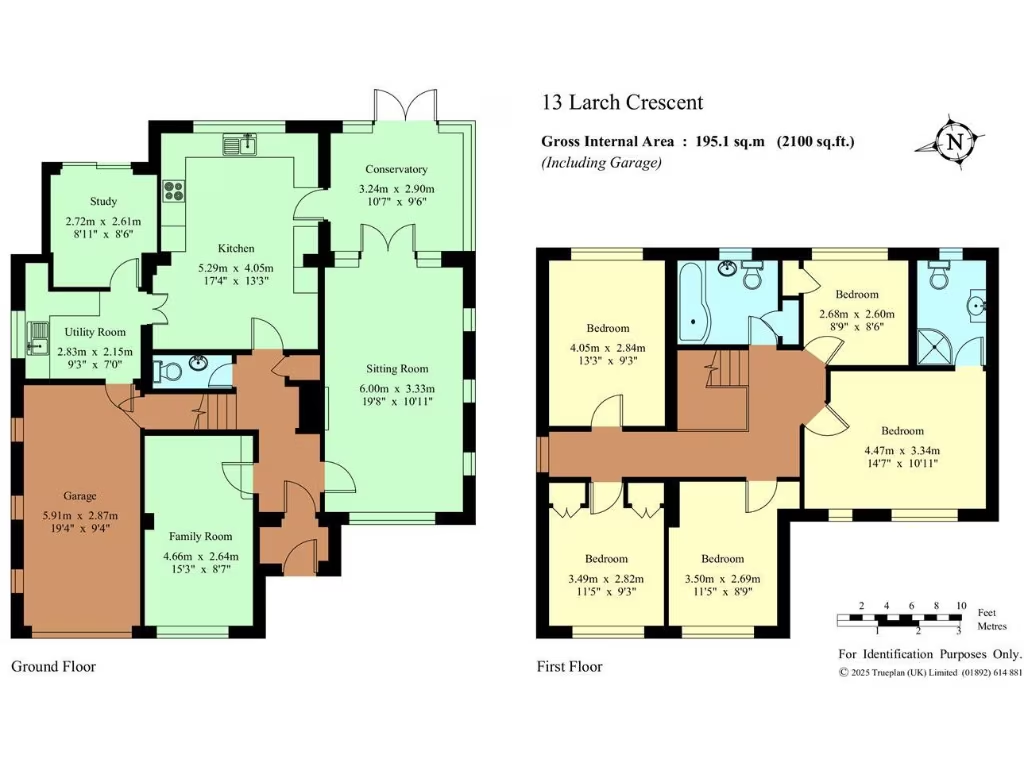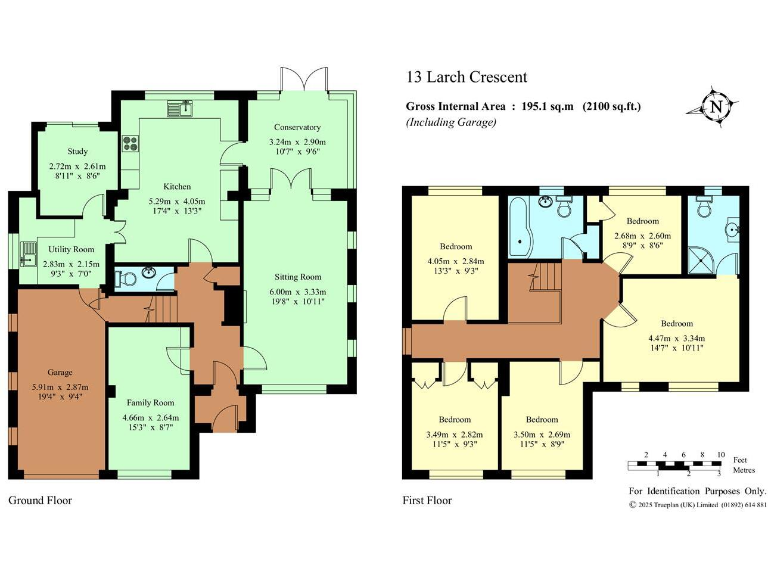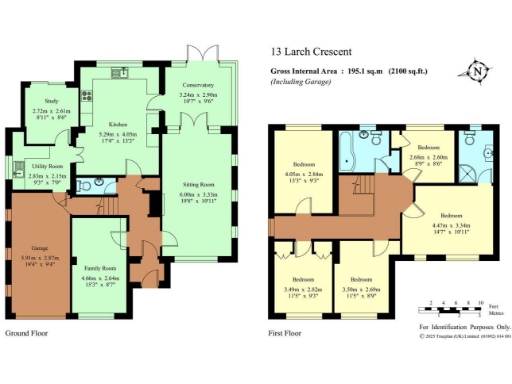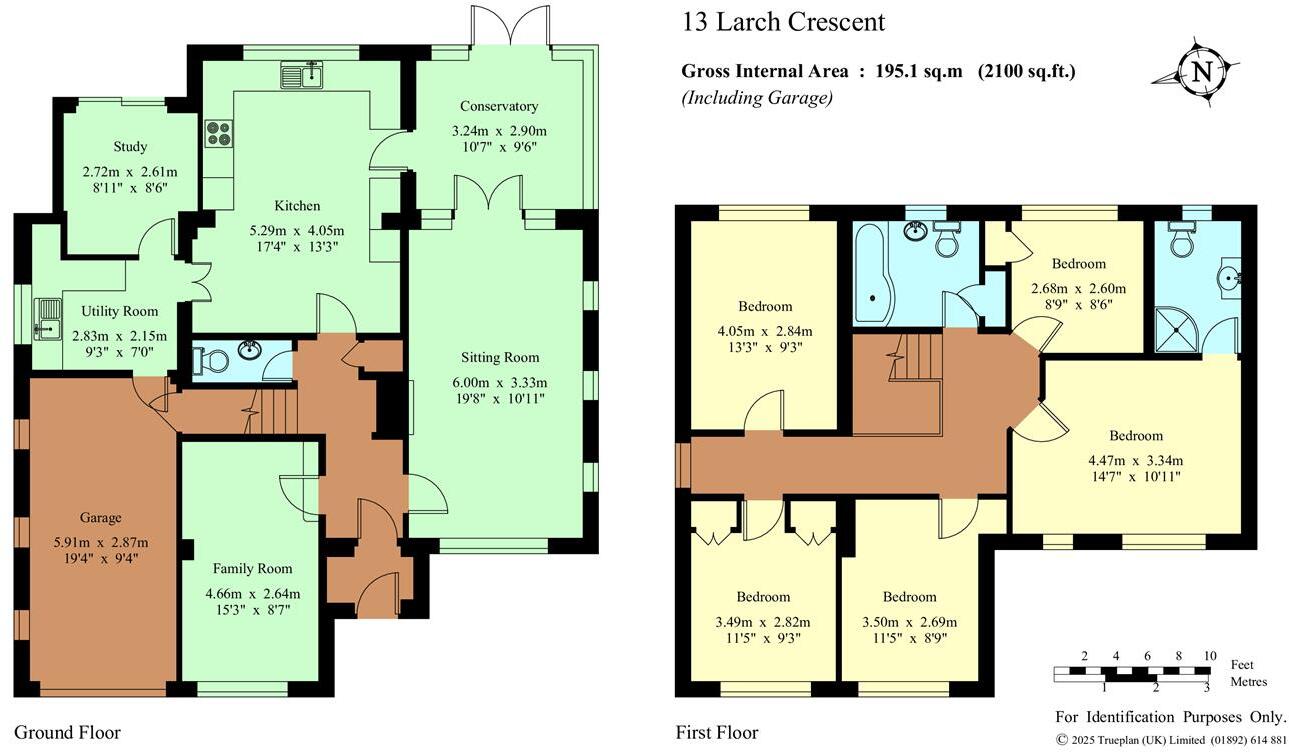Summary - 13, LARCH CRESCENT TN10 3NN
5 bed 2 bath Detached
Large five-bedroom detached family home with driveway, garage and landscaped garden in Tonbridge.
Five bedrooms with principal en-suite and contemporary family bathroom|Three reception rooms plus ground-floor study, versatile family layout|Smart modern kitchen/breakfast room with integrated appliances|Large driveway for several cars and integral single garage|Landscaped rear garden, greenhouse, shed and vegetable patch|Double glazing pre-2002; cavity walls assumed uninsulated (may need upgrading)|Council Tax Band E; EPC C — some improvement potential|Local area: walkable to schools but above-average crime statistics
This well-presented five-bedroom detached house sits at the head of a quiet cul-de-sac on the northern edge of Tonbridge, within walking distance of schools, local shops and bus routes. The layout offers flexible family accommodation across two floors: three reception rooms (including a conservatory), a ground-floor study, and a smart modern kitchen/breakfast room linked to a utility and integral single garage. The landscaped rear garden, raised terrace, greenhouse and shed add private outdoor space for family life and vegetable growing.
Practical strengths include a large driveway providing multiple off-street parking spaces, full fibre internet, gas central heating to radiators and an EPC rating of C. The principal bedroom has a contemporary en-suite and the family bathroom is modern with a remote-controlled shower. Room sizes are generous overall with an L-shaped galleried landing and loft access providing extra storage potential.
Buyers should note material considerations: windows are double glazed but installed before 2002, walls are cavity-built without added insulation (assumed), and the property dates from the late 1960s/70s which may mean some elements are conventional and could benefit from updating. Council Tax is above average (Band E) and local area statistics indicate higher-than-average crime and pockets of deprivation in the wider area — factors to weigh alongside the convenient commuter location and strong schooling options.
This home will suit growing families seeking space, parking and good connectivity to Tonbridge town and rail links. It also offers scope to modernise or extend subject to planning, particularly for buyers wanting to personalise finishes and improve thermal performance.
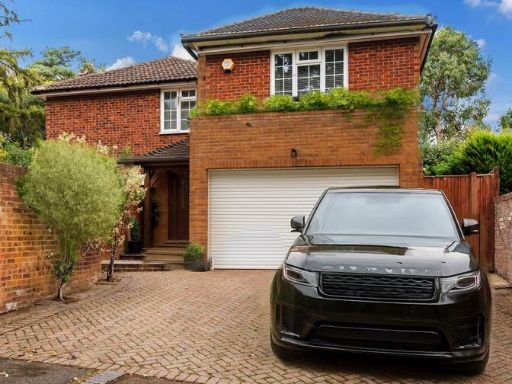 4 bedroom detached house for sale in Kendal Close, Tonbridge, TN9 1LY, TN9 — £1,250,000 • 4 bed • 2 bath • 1712 ft²
4 bedroom detached house for sale in Kendal Close, Tonbridge, TN9 1LY, TN9 — £1,250,000 • 4 bed • 2 bath • 1712 ft²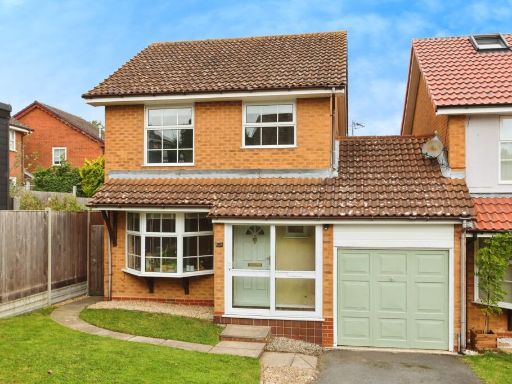 3 bedroom detached house for sale in Treetops, Tonbridge, Kent, TN9 — £525,000 • 3 bed • 1 bath • 1025 ft²
3 bedroom detached house for sale in Treetops, Tonbridge, Kent, TN9 — £525,000 • 3 bed • 1 bath • 1025 ft²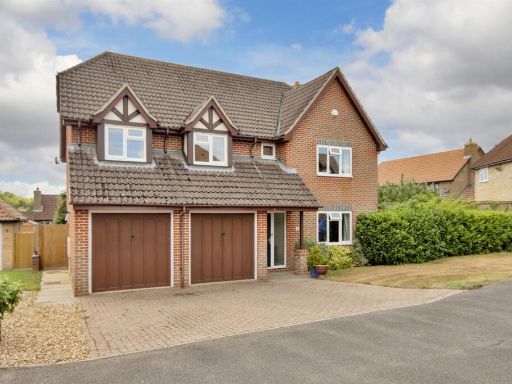 5 bedroom detached house for sale in Ely Gardens, Tonbridge, TN10 — £1,150,000 • 5 bed • 3 bath • 2228 ft²
5 bedroom detached house for sale in Ely Gardens, Tonbridge, TN10 — £1,150,000 • 5 bed • 3 bath • 2228 ft²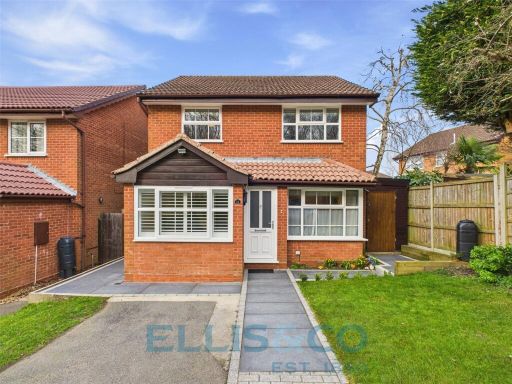 3 bedroom detached house for sale in Silver Close, Tonbridge, Kent, TN9 — £599,995 • 3 bed • 2 bath • 1028 ft²
3 bedroom detached house for sale in Silver Close, Tonbridge, Kent, TN9 — £599,995 • 3 bed • 2 bath • 1028 ft²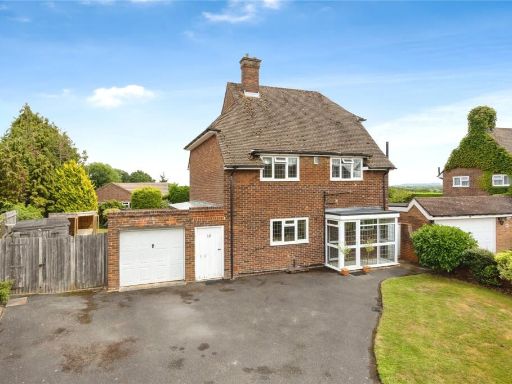 3 bedroom detached house for sale in Ridgeway Crescent, Tonbridge, Kent, TN10 — £775,000 • 3 bed • 1 bath • 1460 ft²
3 bedroom detached house for sale in Ridgeway Crescent, Tonbridge, Kent, TN10 — £775,000 • 3 bed • 1 bath • 1460 ft²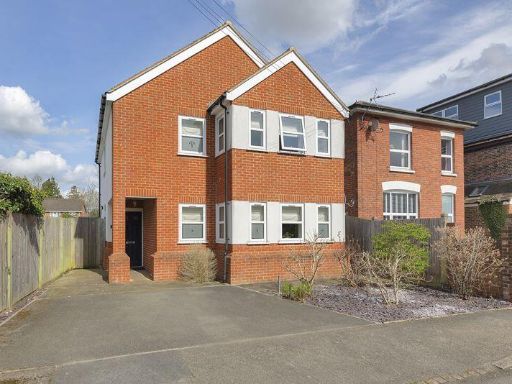 5 bedroom detached house for sale in Uridge Road, Tonbridge, TN10 3EA, TN10 — £765,000 • 5 bed • 2 bath • 1912 ft²
5 bedroom detached house for sale in Uridge Road, Tonbridge, TN10 3EA, TN10 — £765,000 • 5 bed • 2 bath • 1912 ft²