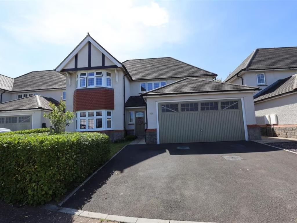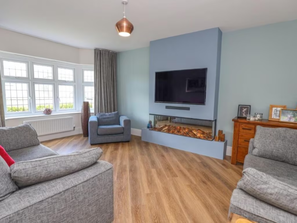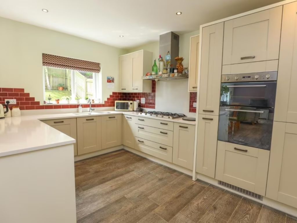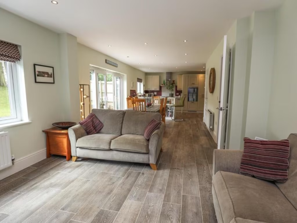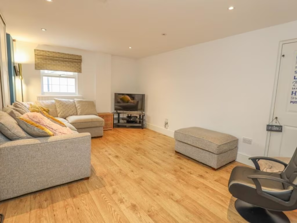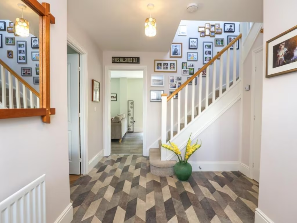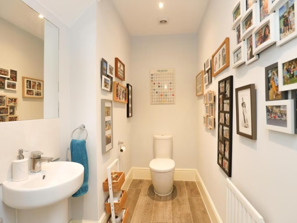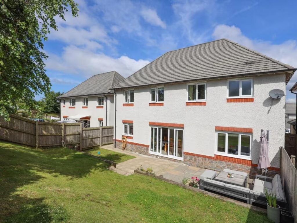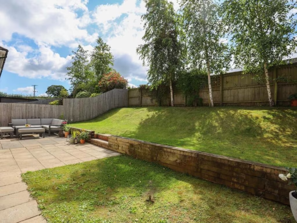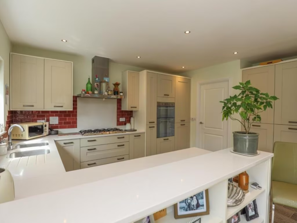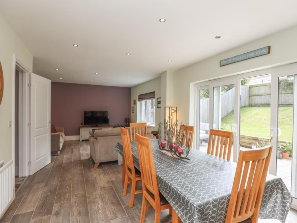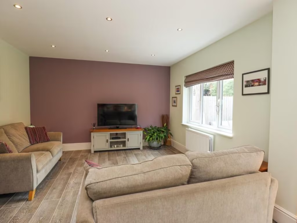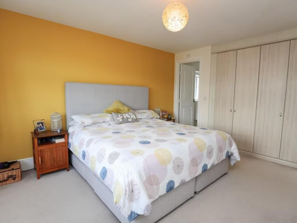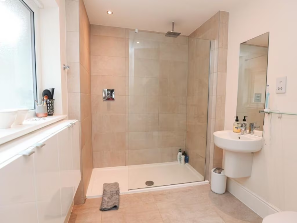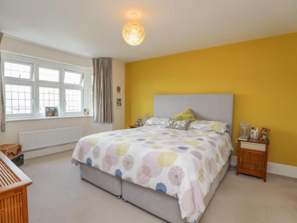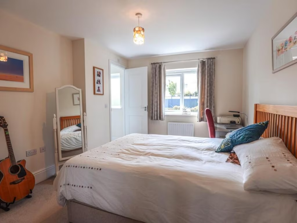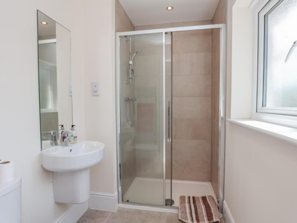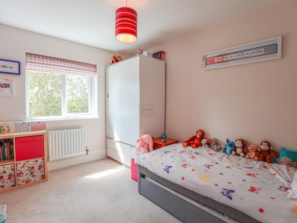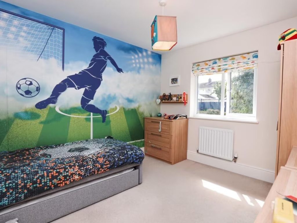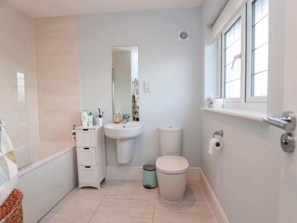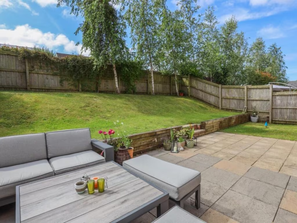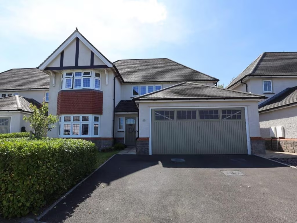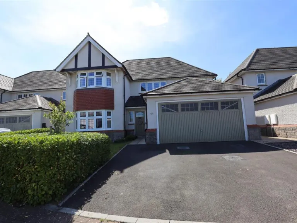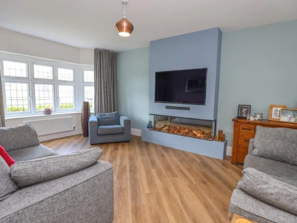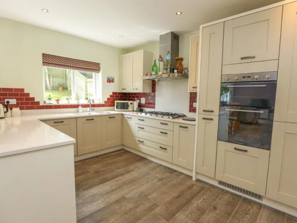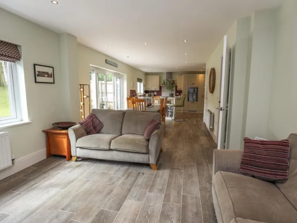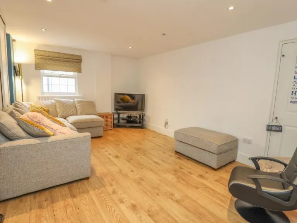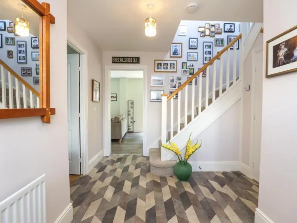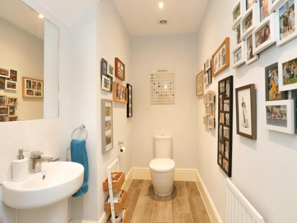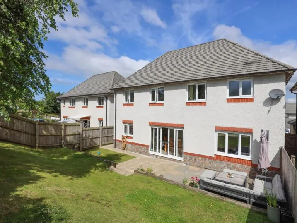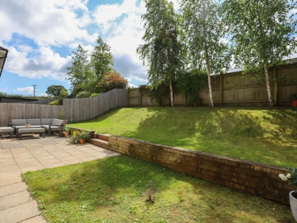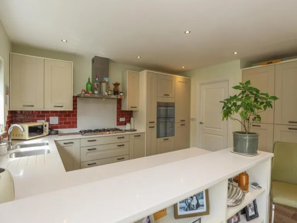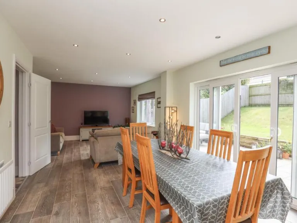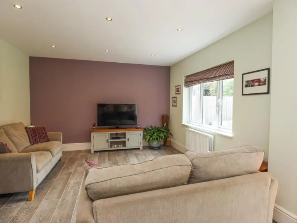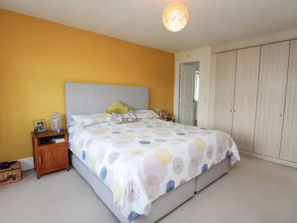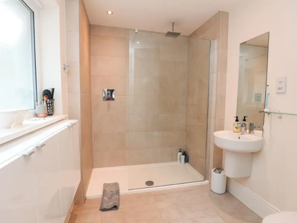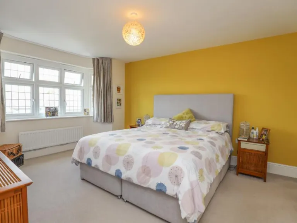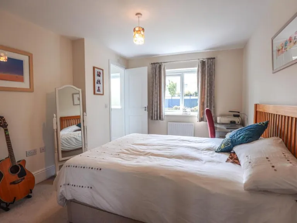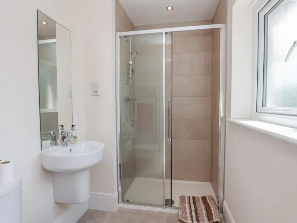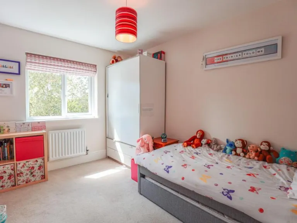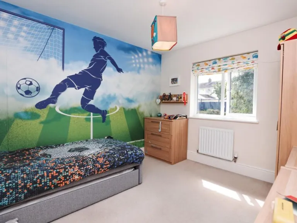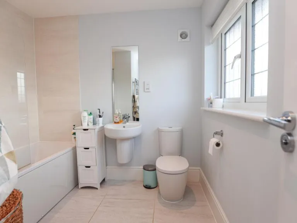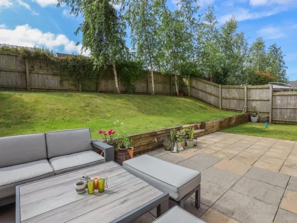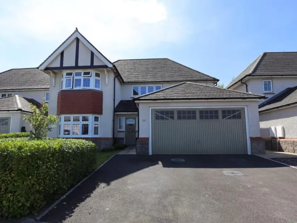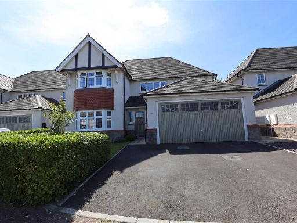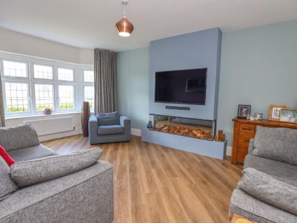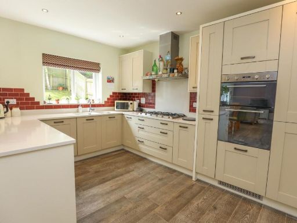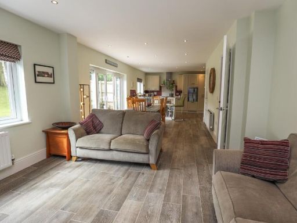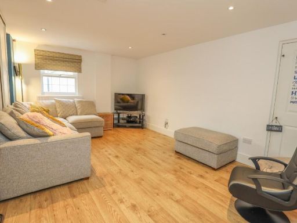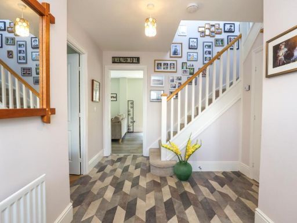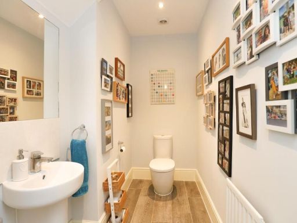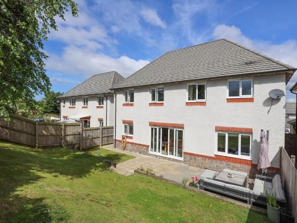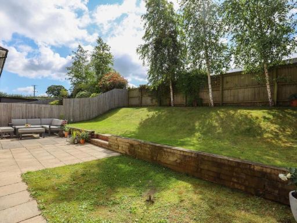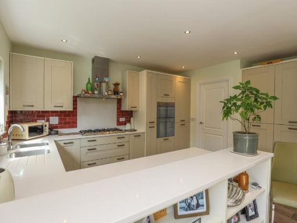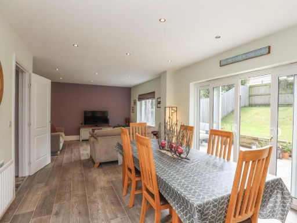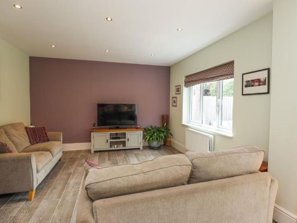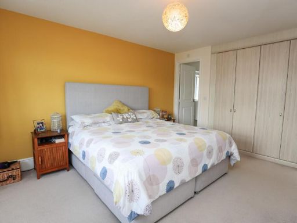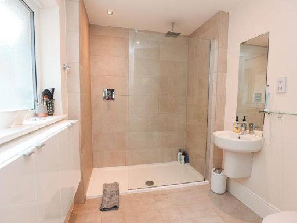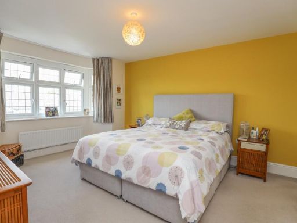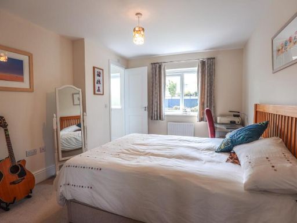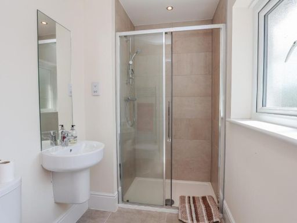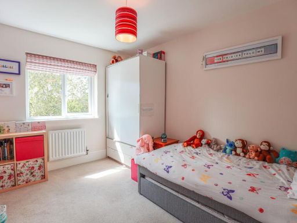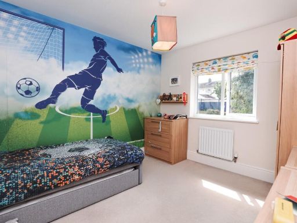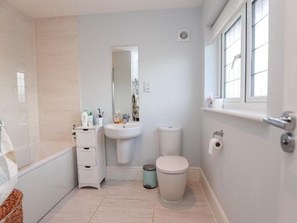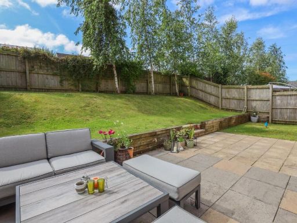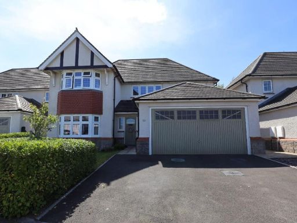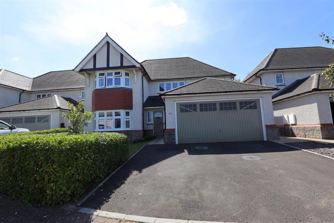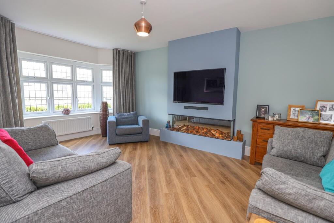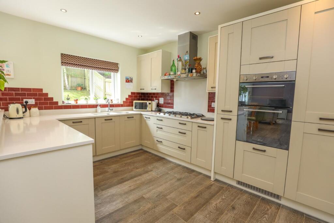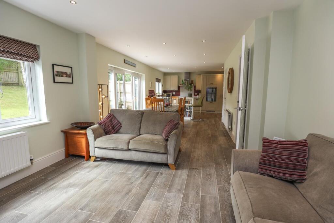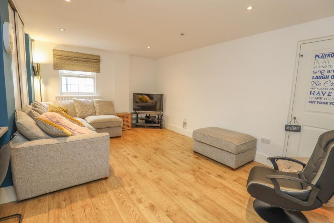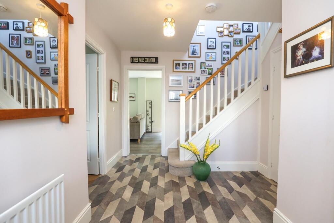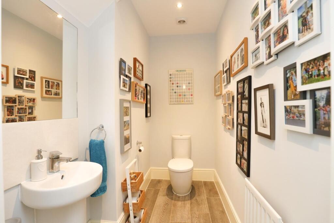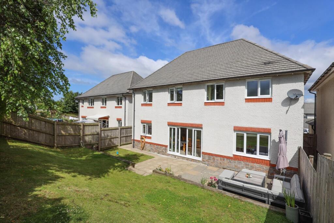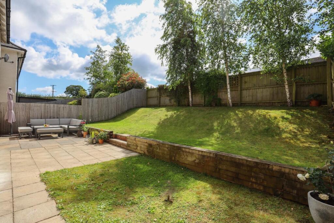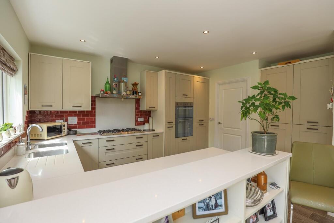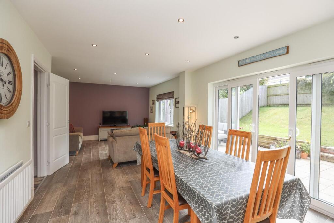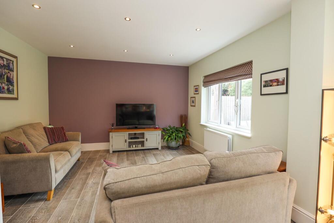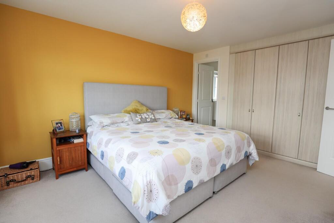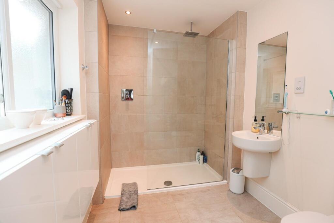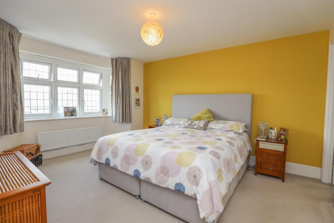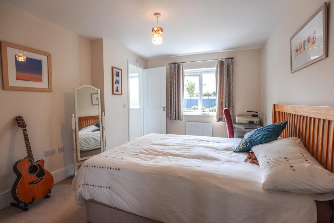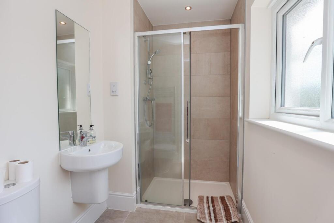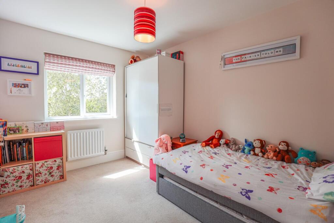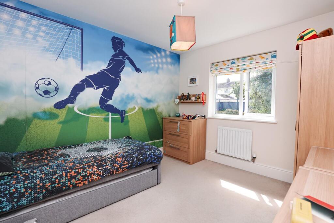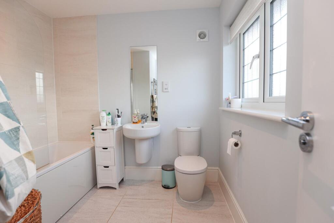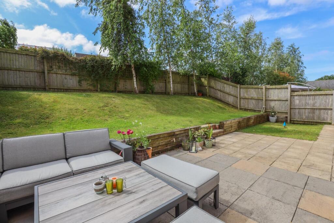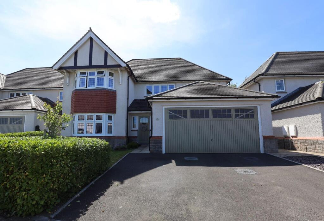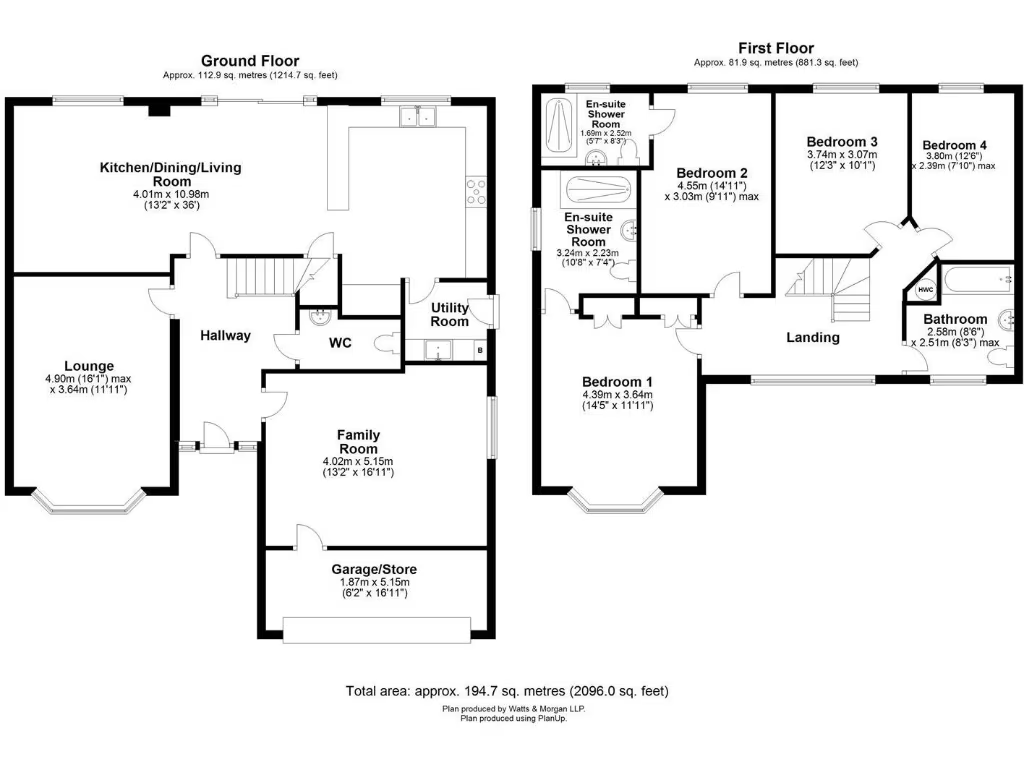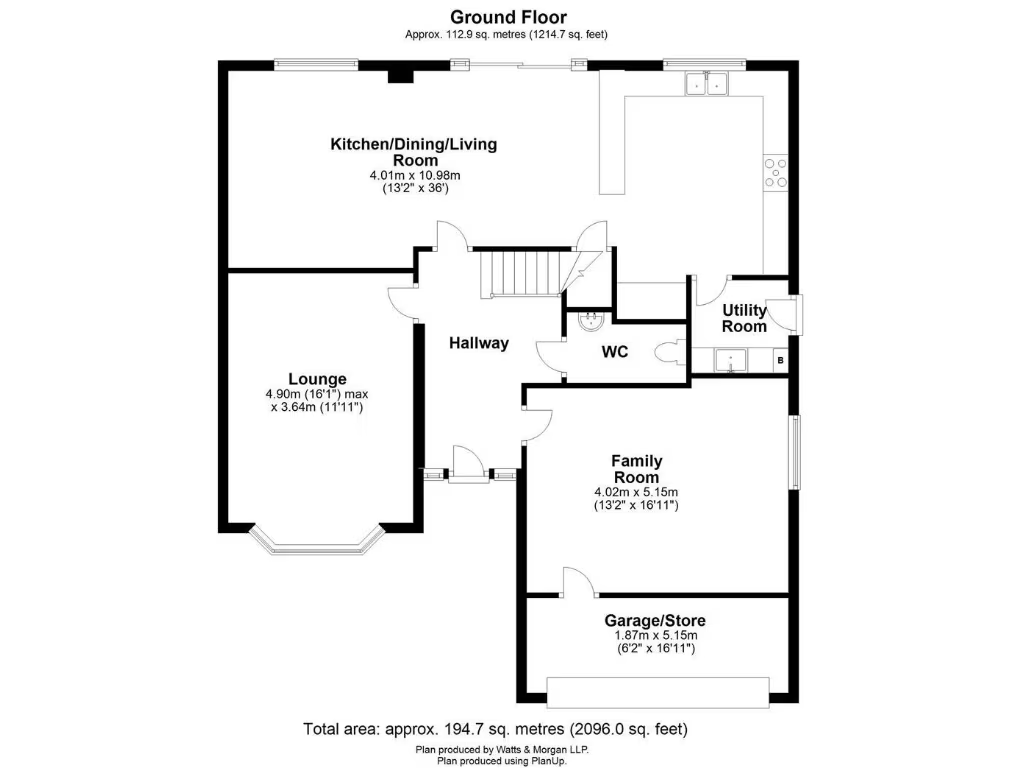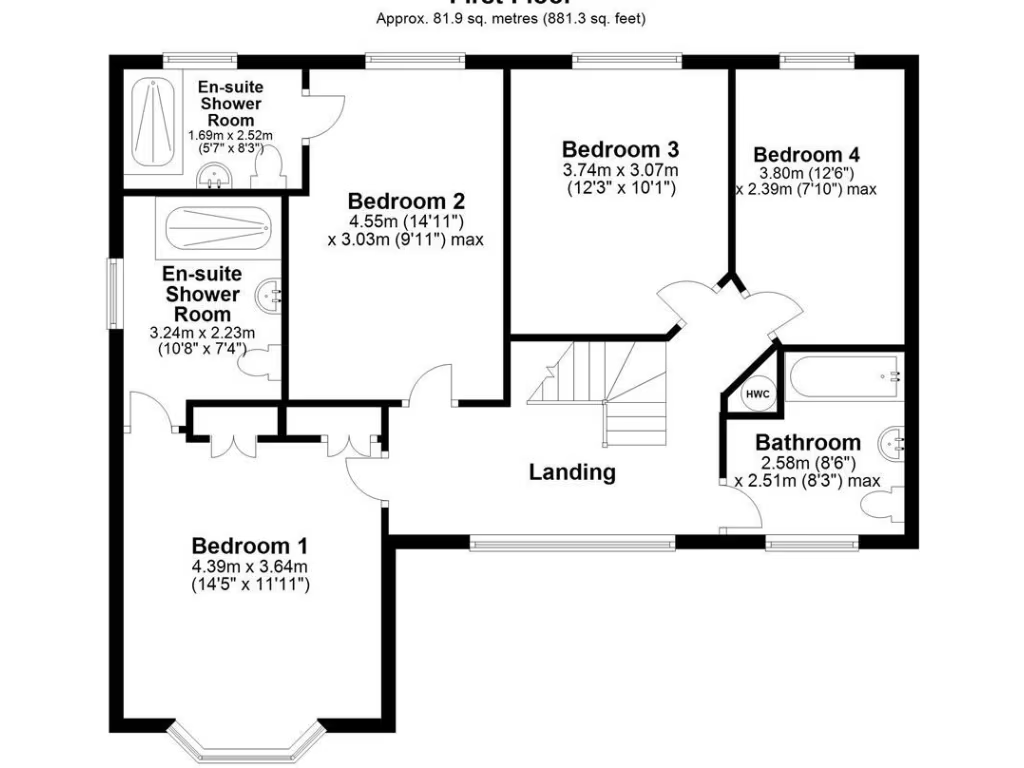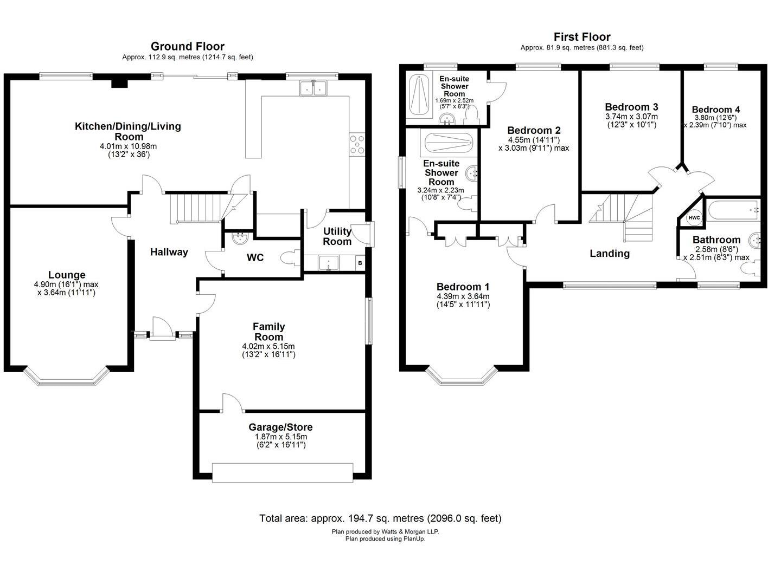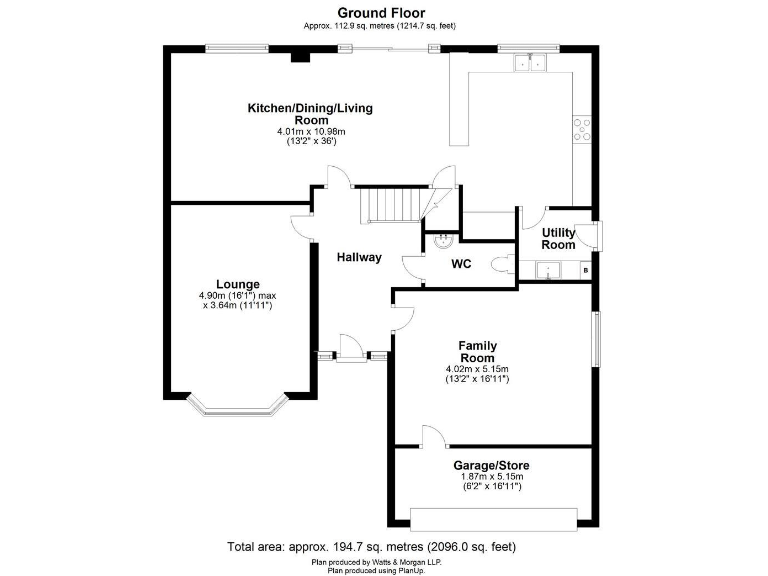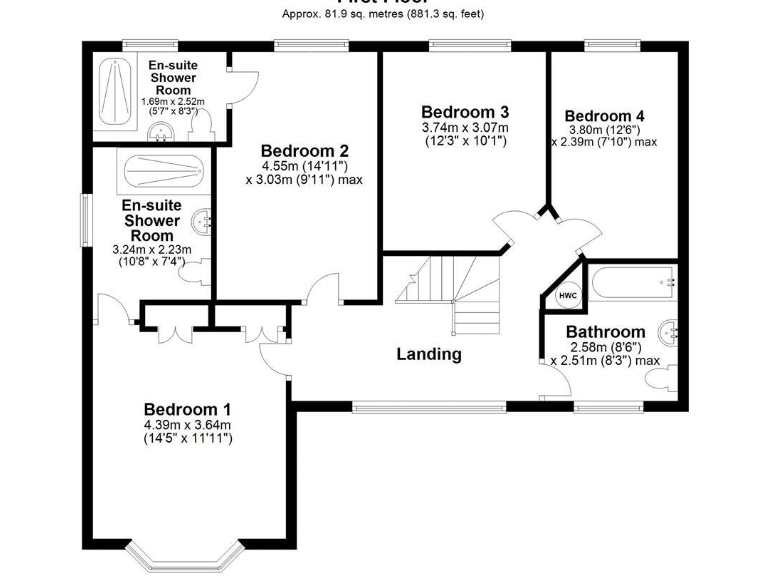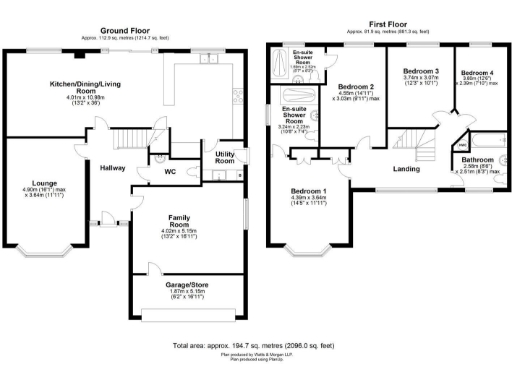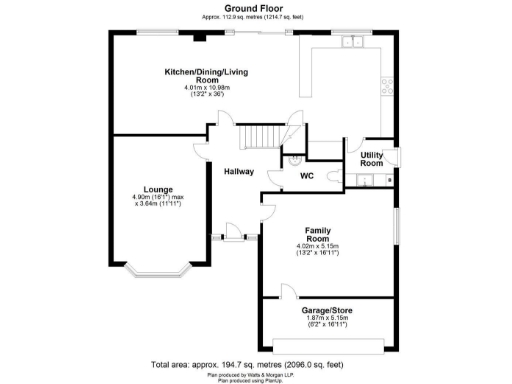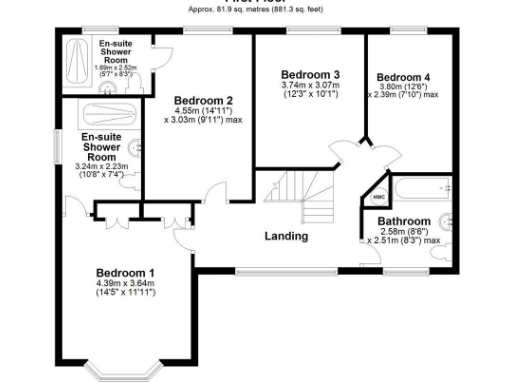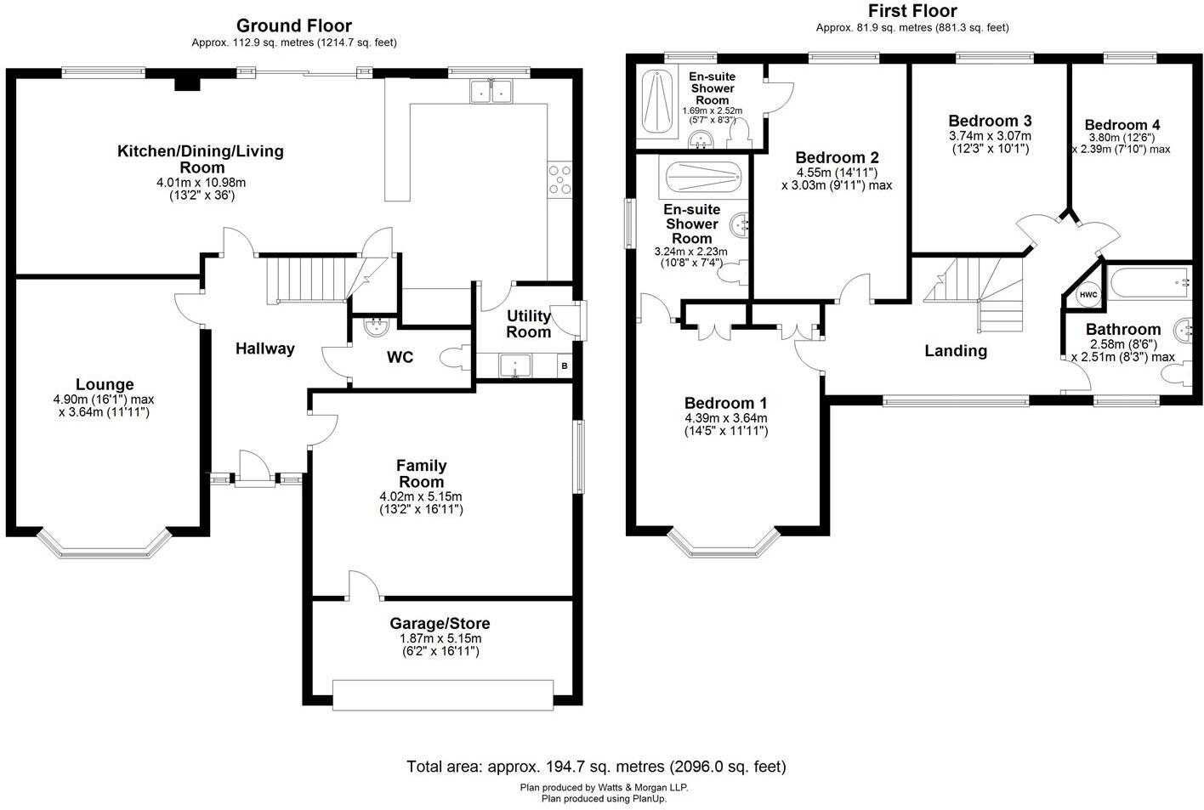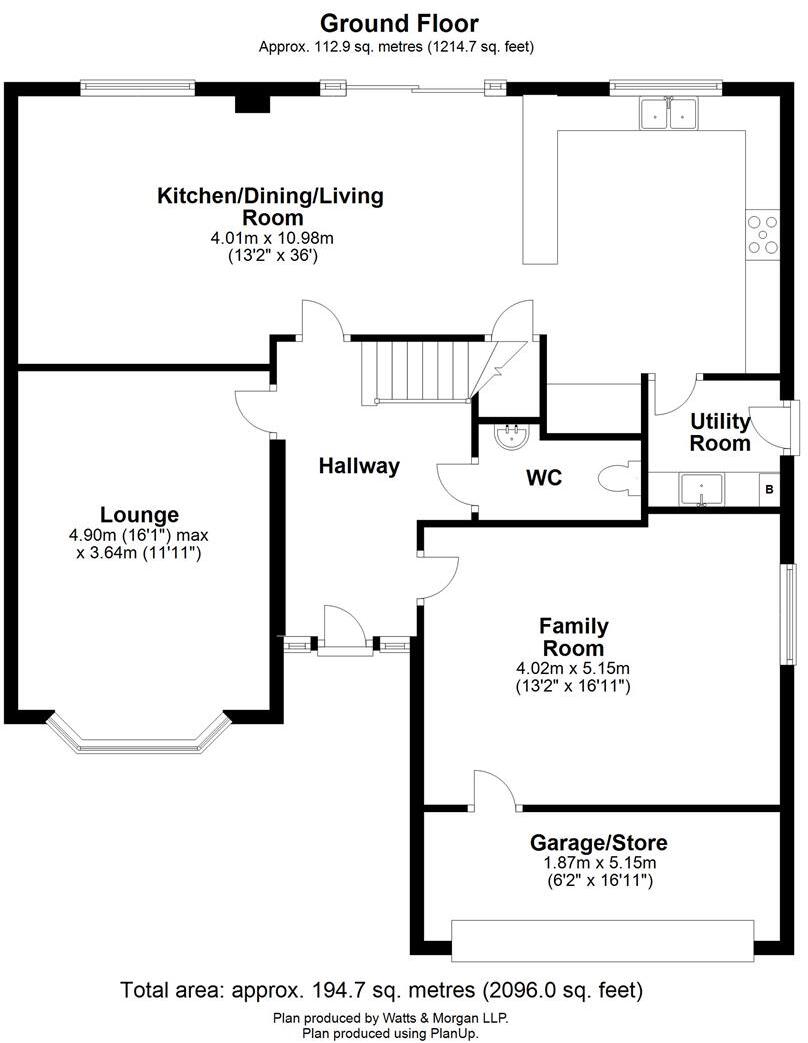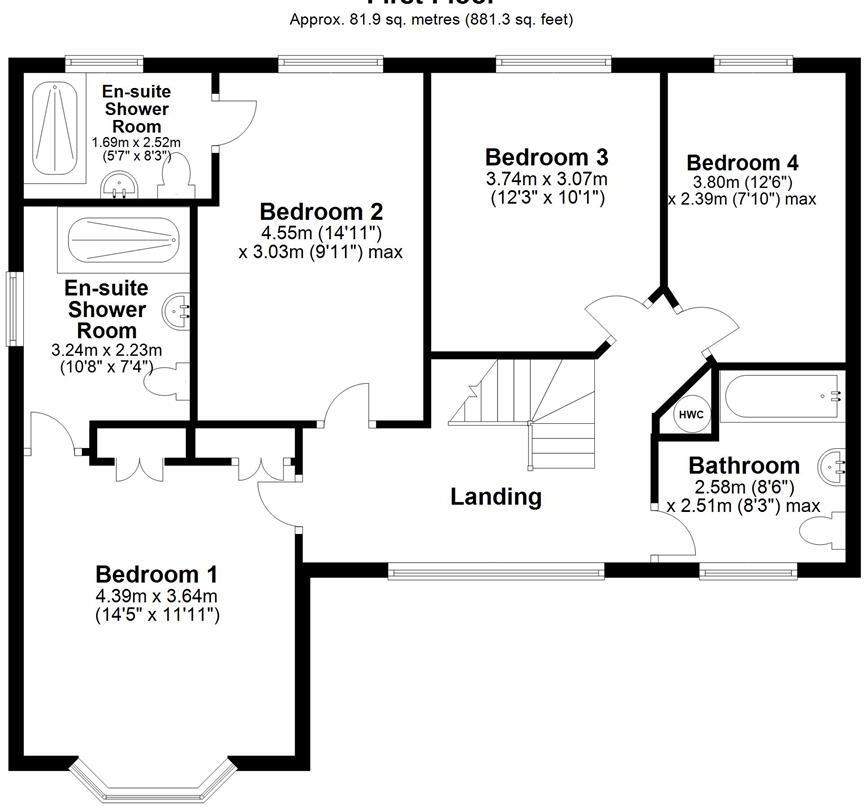Summary - 39, Heol Cae Pwll, Colwinston, COWBRIDGE CF71 7PL
4 bed 3 bath Detached
Four double bedrooms, two en suites and a sunny garden in the heart of Colwinston.
Elevated plot with full-width southerly open-plan kitchen/diner/living space
Set on an elevated plot in the popular Colwinston development, this Redrow-built detached house offers generous, family-focused living across multiple levels. The rear of the house benefits from a full-width open-plan kitchen/dining/living space with sliding doors onto a paved patio and south-facing garden — ideal for everyday family life and outdoor entertaining.
Accommodation is practical and flexible: a formal lounge with bay window, a large second reception room/playroom (created by subdividing the garage), cloakroom and utility on the ground floor; four double bedrooms upstairs, two with en suites, plus a family bathroom. Built storage and fitted wardrobes are provided in the principal and guest bedrooms.
Practical considerations are straightforward: driveway parking and a garage/store (part-converted to provide the additional sitting room) give off-street space, and the property is on mains services with LPG central heating. The home is well-presented with an EPC rating of C, making it comfortable now while offering scope for energy improvements.
Notable local points: the village location delivers countryside life with nearby primary school and access to Cowbridge and the M4. However, broadband speeds are slow and council tax is relatively high — factors to weigh for home-working or household budgeting. Overall, this is a roomy, well-laid-out family home in a quiet cul-de-sac with a sun-facing garden and flexible living spaces.
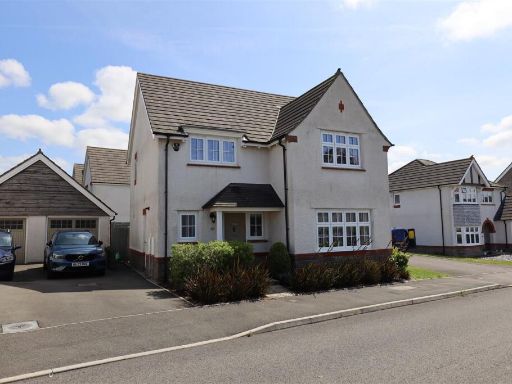 4 bedroom detached house for sale in Heol Cae Pwll, Colwinston, Vale Of Glamorgan, CF71 7PL, CF71 — £535,000 • 4 bed • 2 bath • 1338 ft²
4 bedroom detached house for sale in Heol Cae Pwll, Colwinston, Vale Of Glamorgan, CF71 7PL, CF71 — £535,000 • 4 bed • 2 bath • 1338 ft²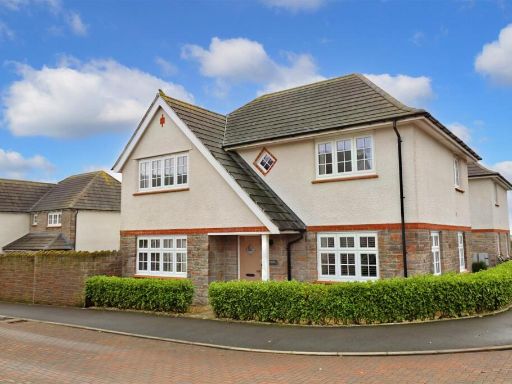 4 bedroom detached house for sale in Heol Cae Pwll, Colwinston, Cowbridge, Vale of Glamorgan, CF71 7PL, CF71 — £500,000 • 4 bed • 2 bath • 1376 ft²
4 bedroom detached house for sale in Heol Cae Pwll, Colwinston, Cowbridge, Vale of Glamorgan, CF71 7PL, CF71 — £500,000 • 4 bed • 2 bath • 1376 ft²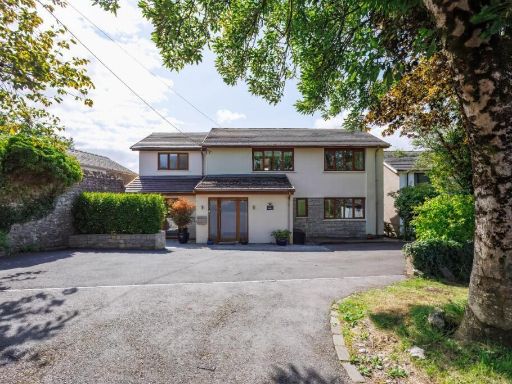 5 bedroom detached house for sale in 1 Coed Masarnen, Colwinston, Cowbridge, Vale of Glamorgan, CF71 7NG, CF71 — £895,000 • 5 bed • 3 bath • 2736 ft²
5 bedroom detached house for sale in 1 Coed Masarnen, Colwinston, Cowbridge, Vale of Glamorgan, CF71 7NG, CF71 — £895,000 • 5 bed • 3 bath • 2736 ft²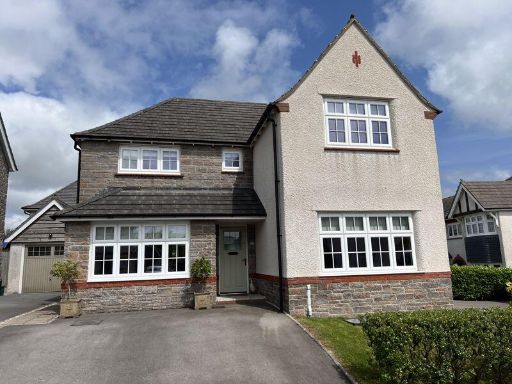 4 bedroom house for sale in 25 Heol Cae Pwll, Colwinston, The Vale of Glamorgan CF71 7PL, CF71 — £525,000 • 4 bed • 2 bath • 1413 ft²
4 bedroom house for sale in 25 Heol Cae Pwll, Colwinston, The Vale of Glamorgan CF71 7PL, CF71 — £525,000 • 4 bed • 2 bath • 1413 ft²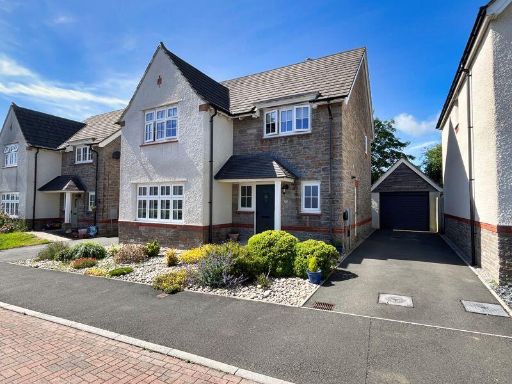 4 bedroom detached house for sale in 6 Heol Cae Pwll, Cowbridge, The Vale of Glamorgan CF71 7PL, CF71 — £530,000 • 4 bed • 2 bath • 950 ft²
4 bedroom detached house for sale in 6 Heol Cae Pwll, Cowbridge, The Vale of Glamorgan CF71 7PL, CF71 — £530,000 • 4 bed • 2 bath • 950 ft²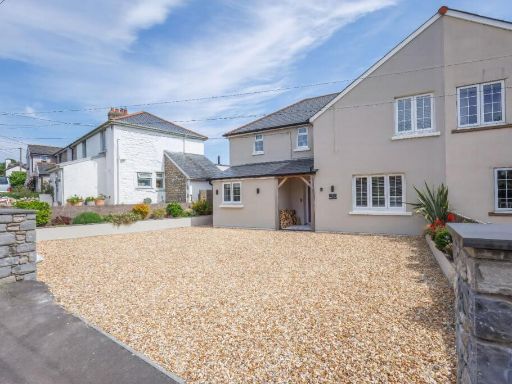 3 bedroom semi-detached house for sale in Maes Y Bryn, Colwinston, Cowbridge, CF71 — £550,000 • 3 bed • 2 bath • 1496 ft²
3 bedroom semi-detached house for sale in Maes Y Bryn, Colwinston, Cowbridge, CF71 — £550,000 • 3 bed • 2 bath • 1496 ft²