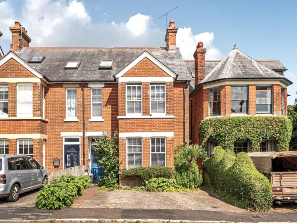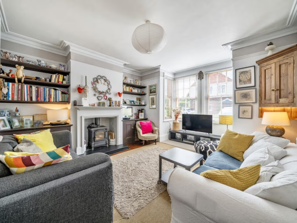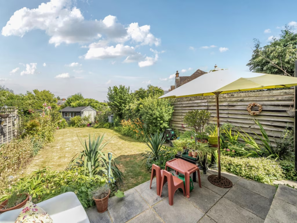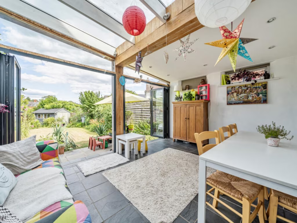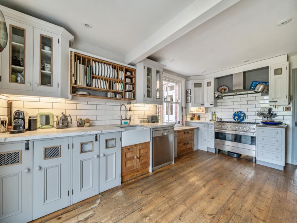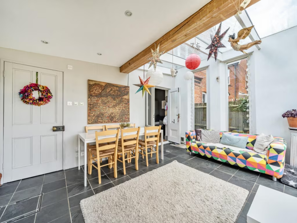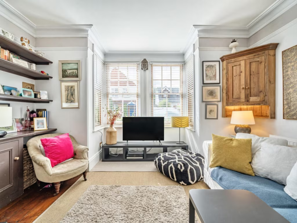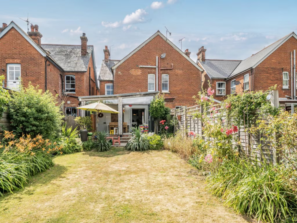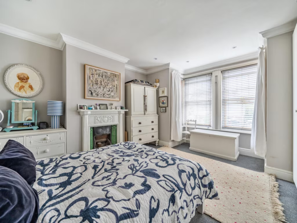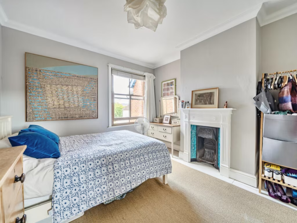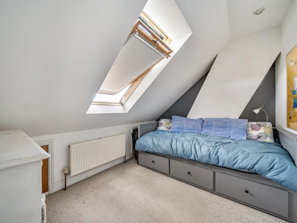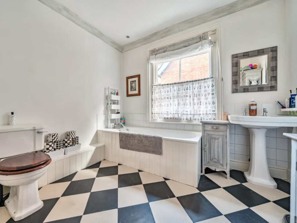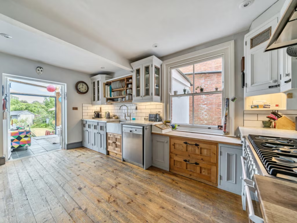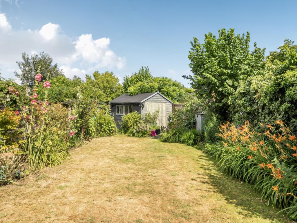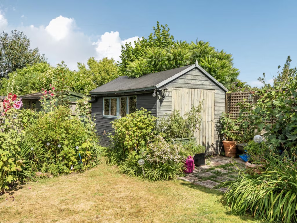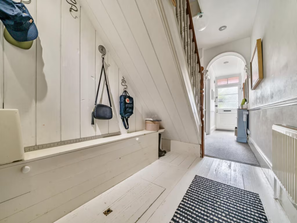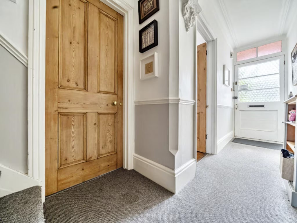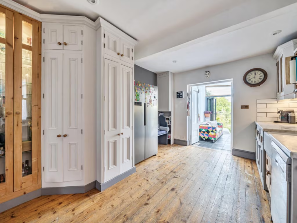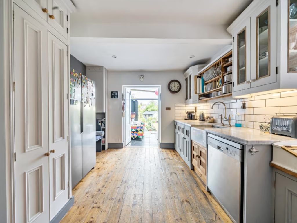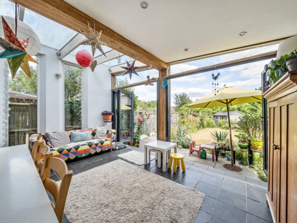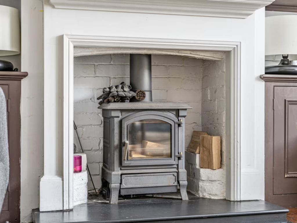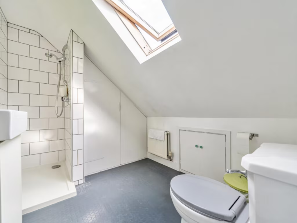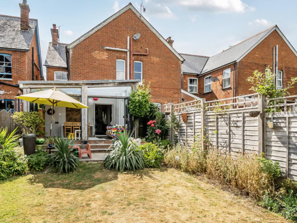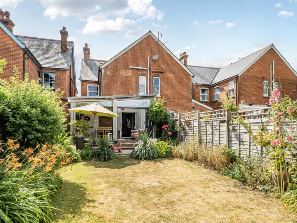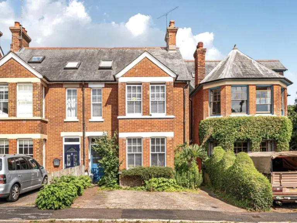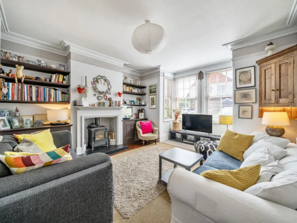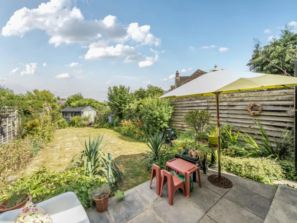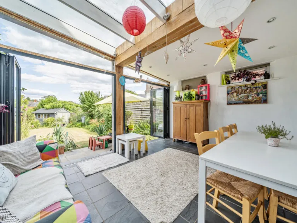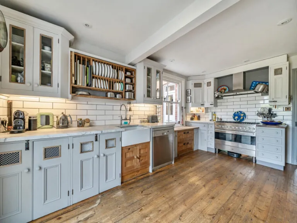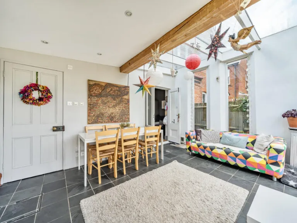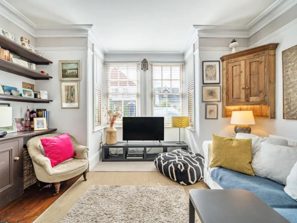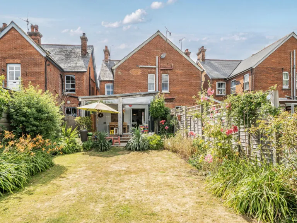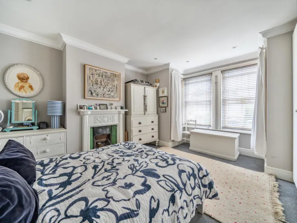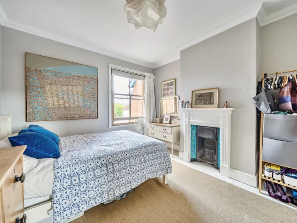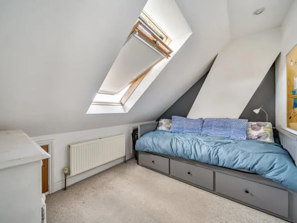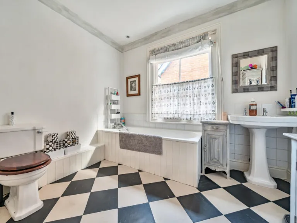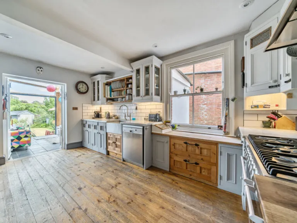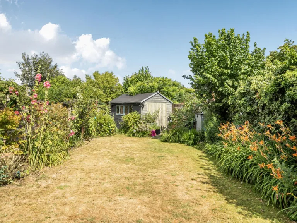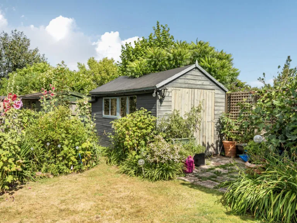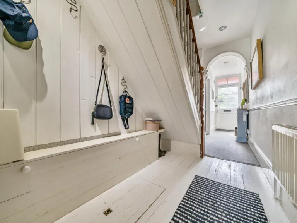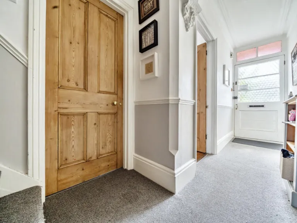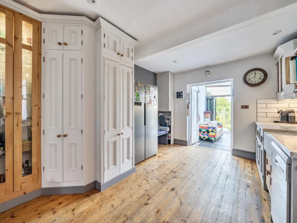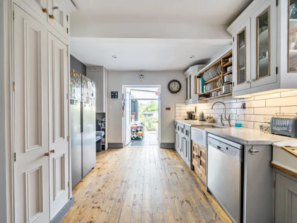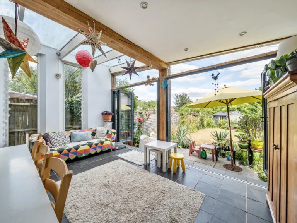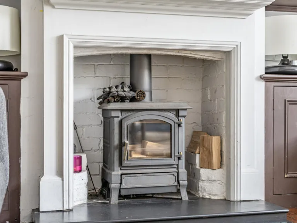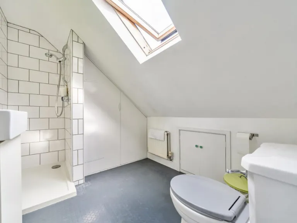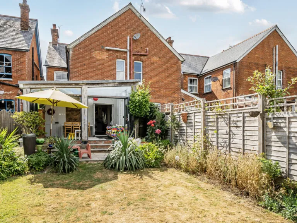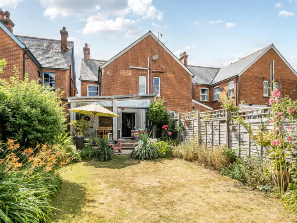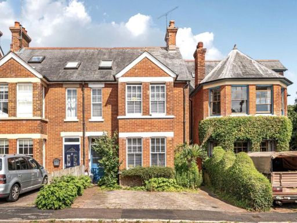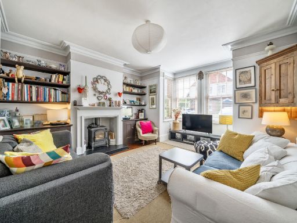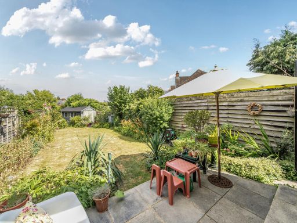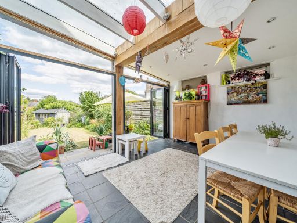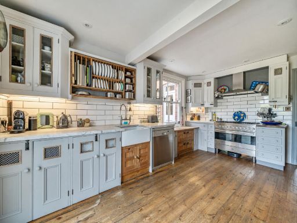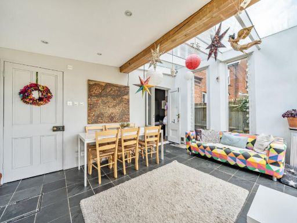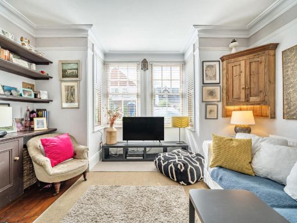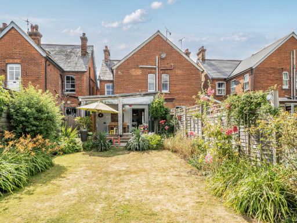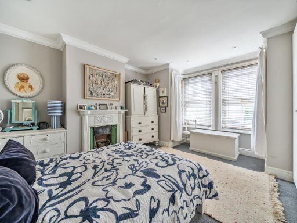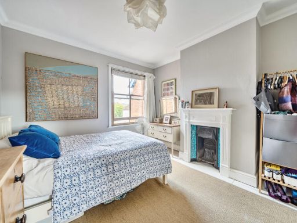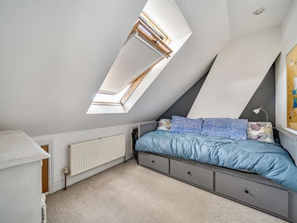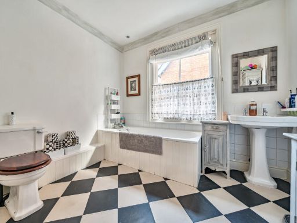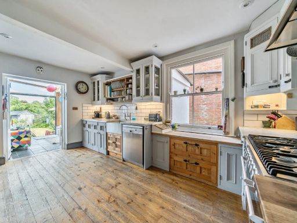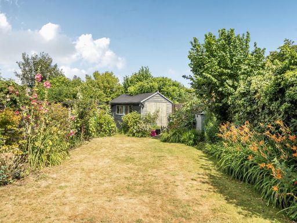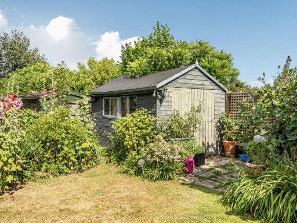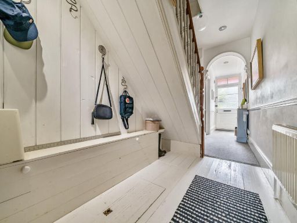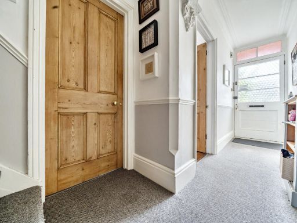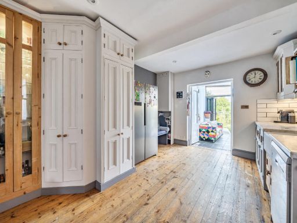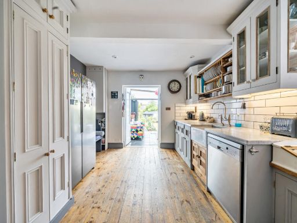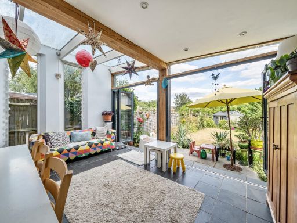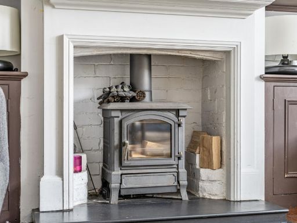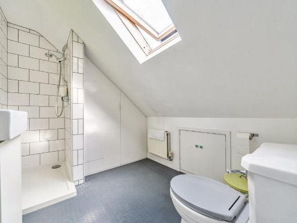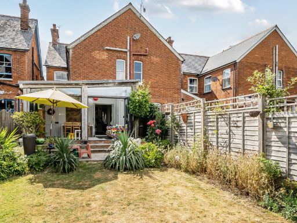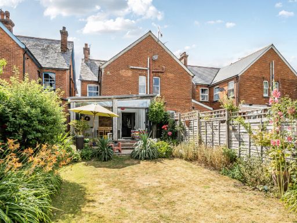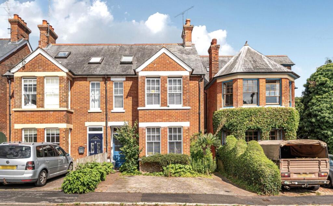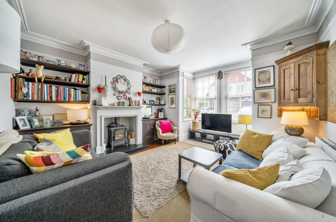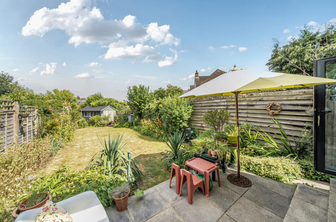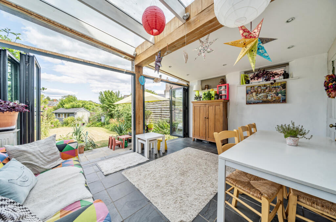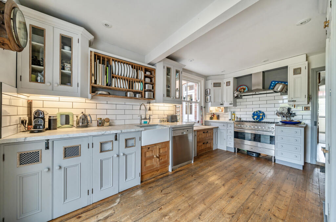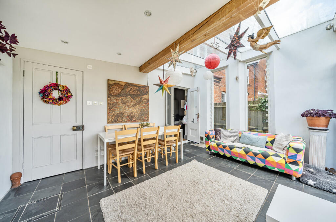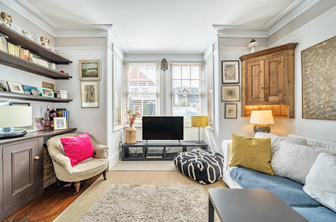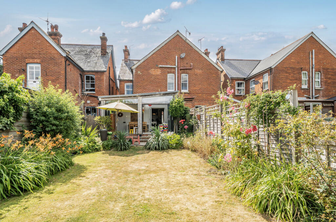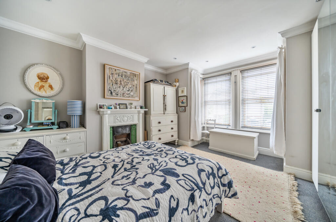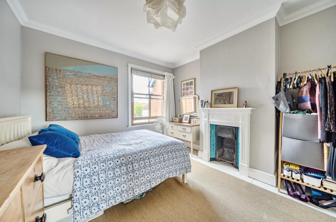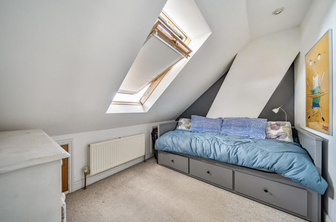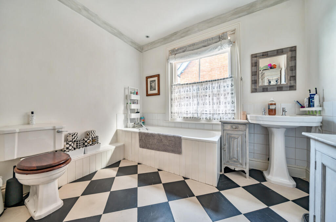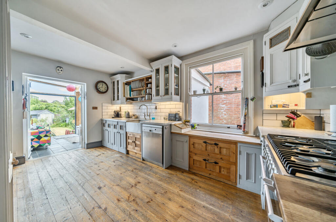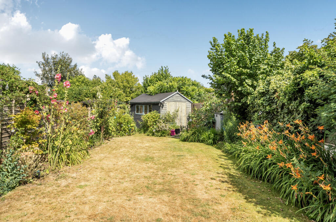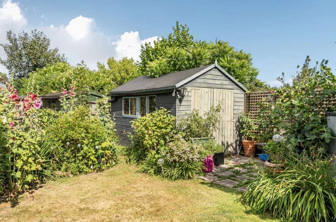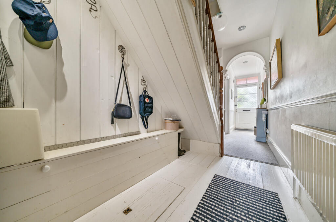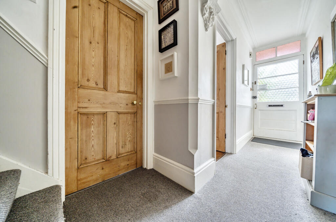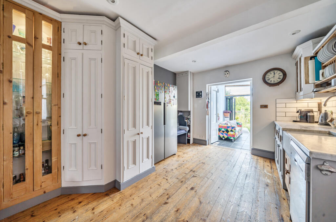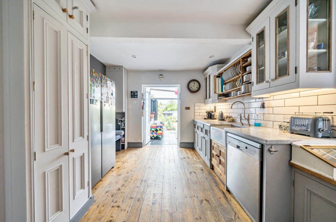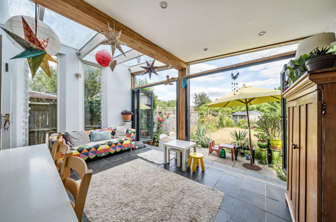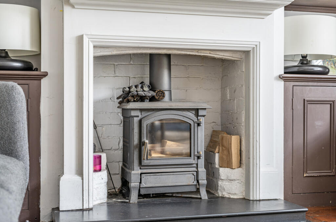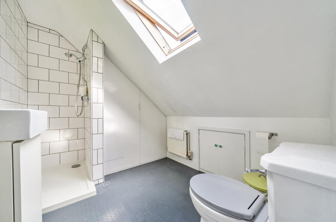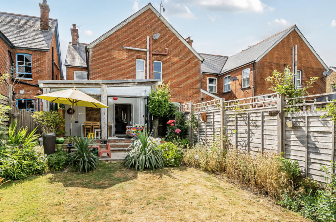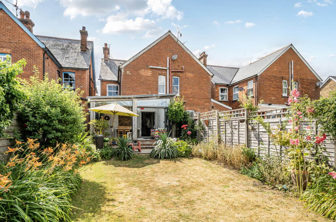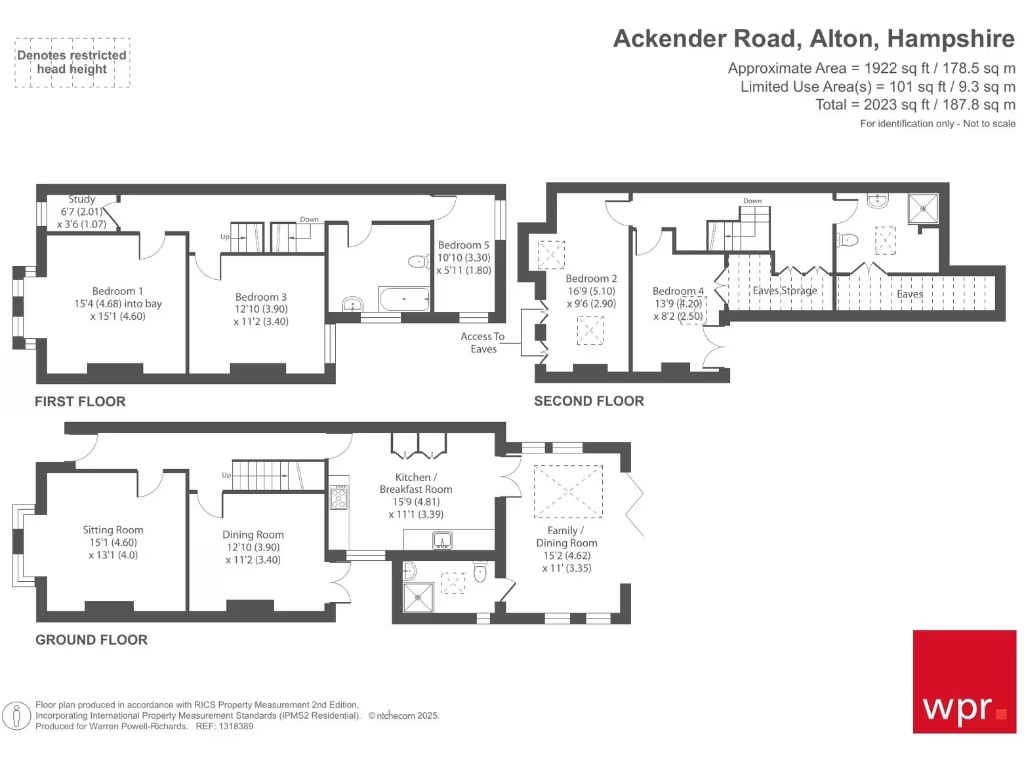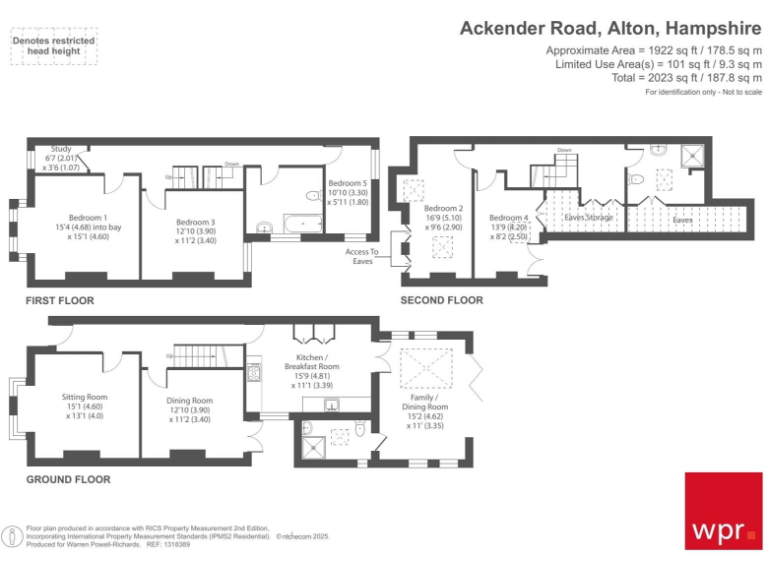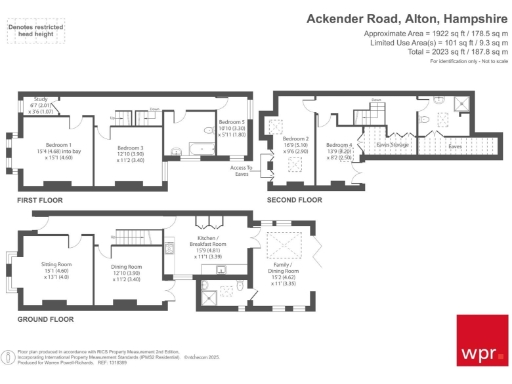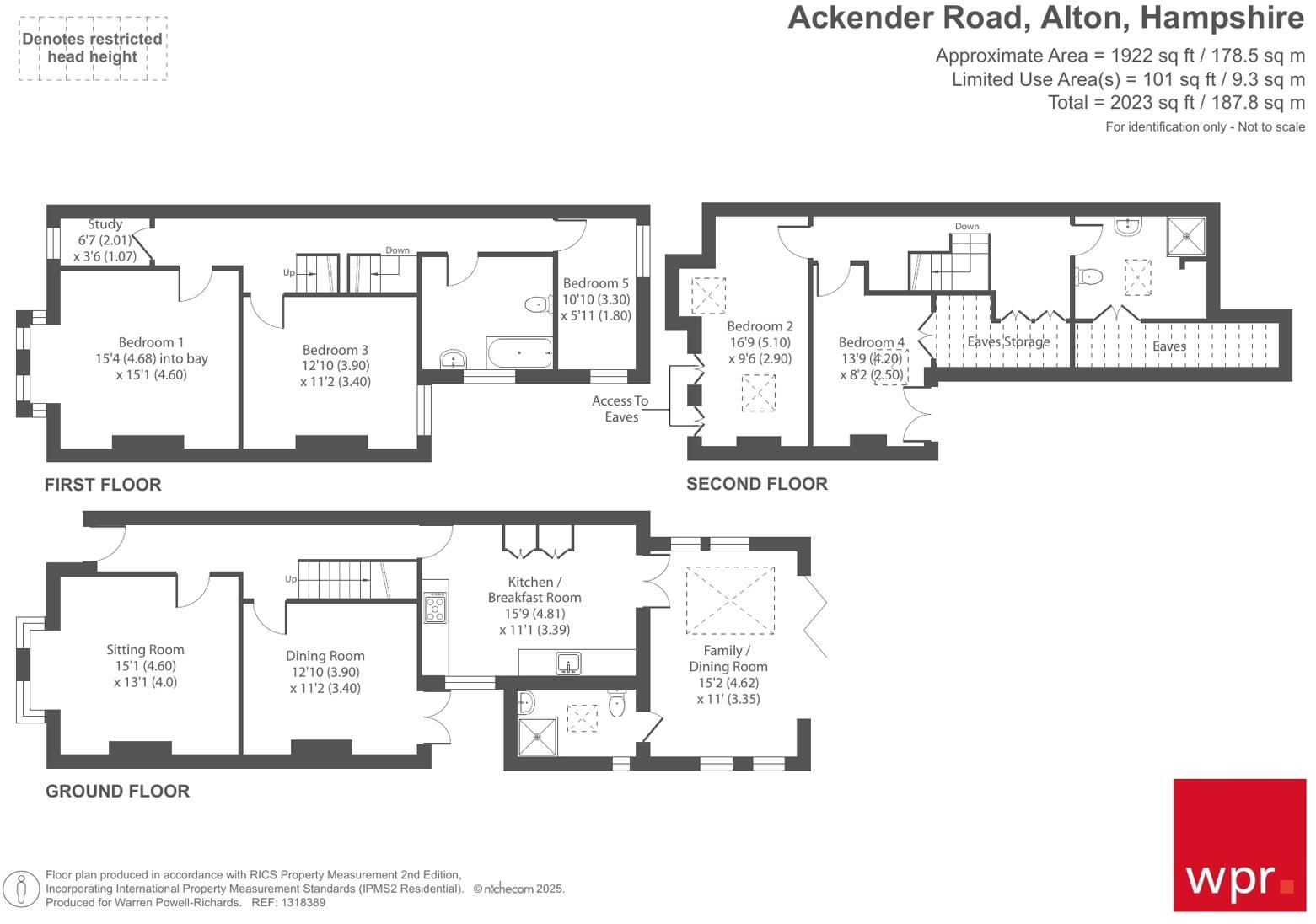Summary - 32, Ackender Road GU34 1JS
5 bed 3 bath Semi-Detached
Spacious family home with garden close to Alton High Street and rail links.
5 bedrooms and 3 bathrooms across three levels, loft conversion included
Approx. 2,023 sq ft of living space on a large plot
Rear family room with bi-fold doors overlooking large garden
Handcrafted kitchen, bay-windowed living room with log burner
Double glazing installed after 2002; mains gas boiler and radiators
Solid brick walls (assumed no insulation) — potential upgrade needed
Council tax above average; local crime rates recorded above average
Town centre location — High Street ~0.25 miles, good schools nearby
Set on a gently elevated town-centre road, this handsome five-bedroom Victorian semi-detached villa offers generous family living across three floors. Period features such as high ceilings, a bay-windowed living room with a log-burning stove and a handcrafted kitchen blend with a modern rear family room and bi-fold doors that open onto a large rear garden.
The house provides flexible accommodation: three bedrooms and a bathroom on the first floor, with a loft conversion delivering two further bedrooms, a shower room and eaves storage on the second. At about 2,023 sq ft there is space for family life and home working, while the plot size and garden give scope for outdoor play and potential landscaping or extension (subject to consents).
Buyers should note some practical considerations: the property’s solid brick walls are understood to have no built-in insulation, which may require upgrading to improve energy efficiency. Council tax is above average and recorded local crime rates are above average for the area. Double glazing was fitted after 2002 and mains gas central heating is in place.
Positioned approximately 0.25 miles from Alton’s High Street and within easy reach of schools, shops and the railway station, this home suits a family wanting period character with practical, modernised living spaces — while also presenting opportunities to enhance thermal performance and personalise finishes.
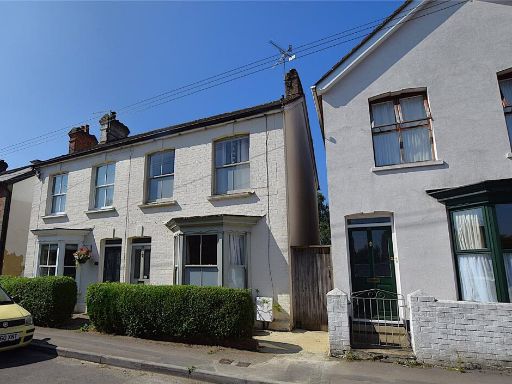 3 bedroom semi-detached house for sale in Park Close Road, Alton, Hampshire, GU34 — £425,000 • 3 bed • 2 bath • 1339 ft²
3 bedroom semi-detached house for sale in Park Close Road, Alton, Hampshire, GU34 — £425,000 • 3 bed • 2 bath • 1339 ft²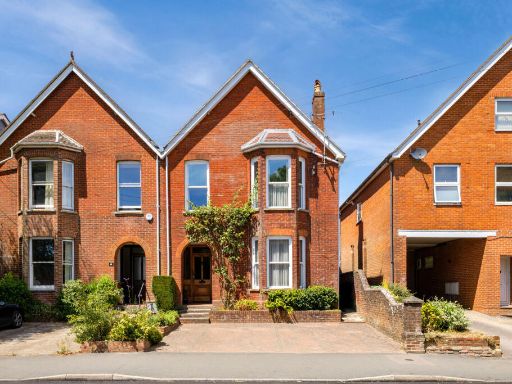 4 bedroom house for sale in Anstey Road, Alton, GU34 — £700,000 • 4 bed • 2 bath • 2237 ft²
4 bedroom house for sale in Anstey Road, Alton, GU34 — £700,000 • 4 bed • 2 bath • 2237 ft²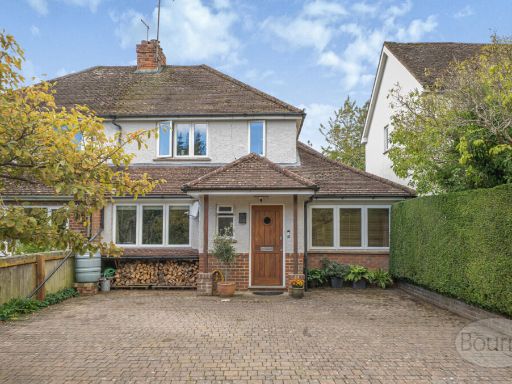 5 bedroom semi-detached house for sale in Old Odiham Road, Alton, Hampshire, GU34 — £575,000 • 5 bed • 2 bath • 1514 ft²
5 bedroom semi-detached house for sale in Old Odiham Road, Alton, Hampshire, GU34 — £575,000 • 5 bed • 2 bath • 1514 ft²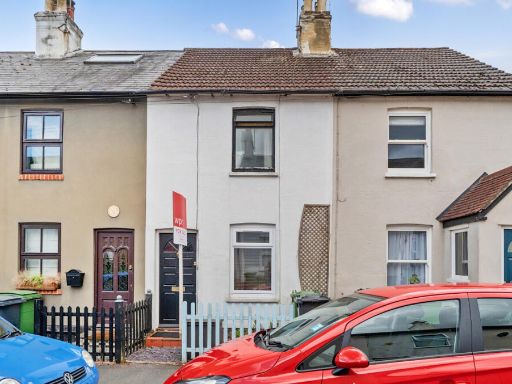 2 bedroom terraced house for sale in Littlefield Road, Alton, Hampshire, GU34 — £335,000 • 2 bed • 1 bath • 752 ft²
2 bedroom terraced house for sale in Littlefield Road, Alton, Hampshire, GU34 — £335,000 • 2 bed • 1 bath • 752 ft²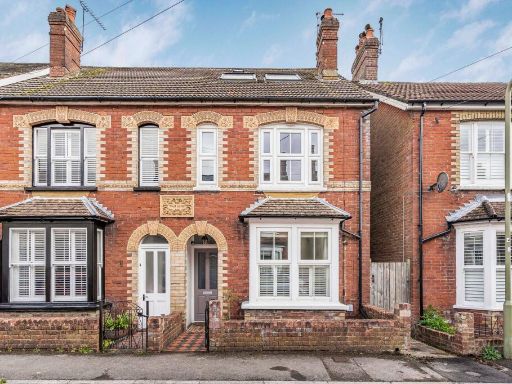 5 bedroom semi-detached house for sale in Park Close Road, Alton, Hampshire, GU34 — £525,000 • 5 bed • 2 bath • 1518 ft²
5 bedroom semi-detached house for sale in Park Close Road, Alton, Hampshire, GU34 — £525,000 • 5 bed • 2 bath • 1518 ft²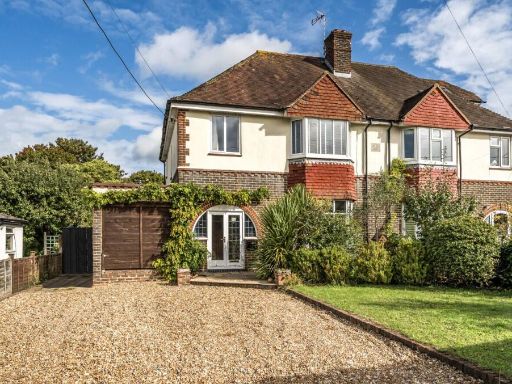 3 bedroom semi-detached house for sale in Mount Pleasant Road, Alton, Hampshire, GU34 — £575,000 • 3 bed • 1 bath • 1077 ft²
3 bedroom semi-detached house for sale in Mount Pleasant Road, Alton, Hampshire, GU34 — £575,000 • 3 bed • 1 bath • 1077 ft²