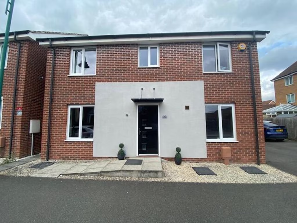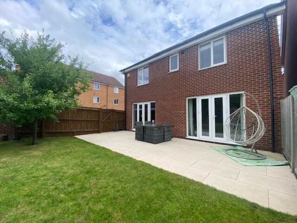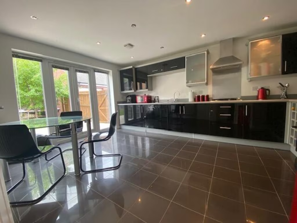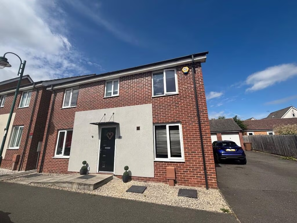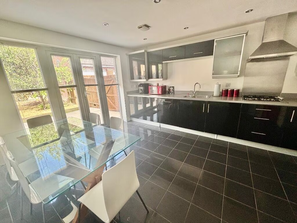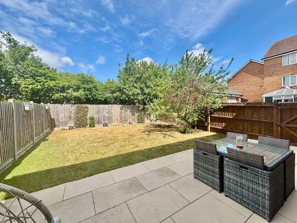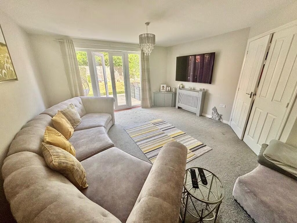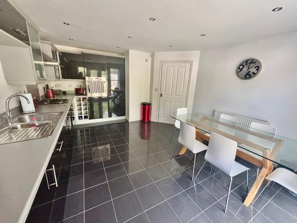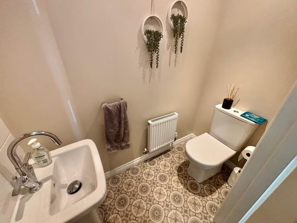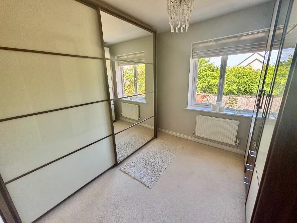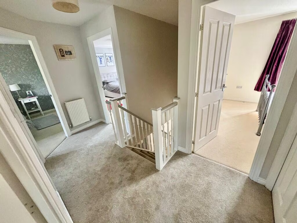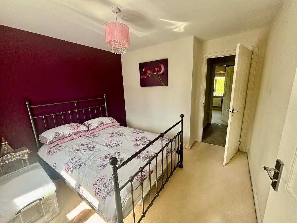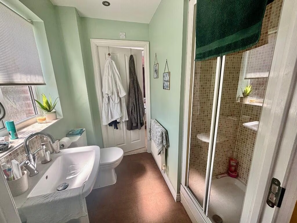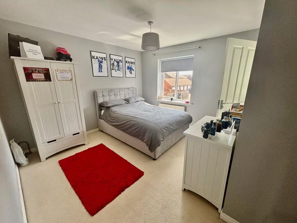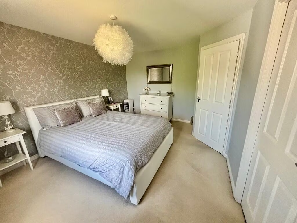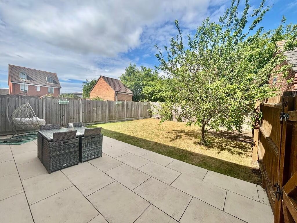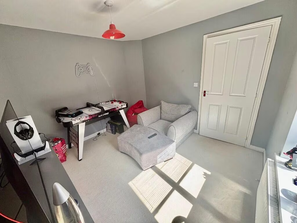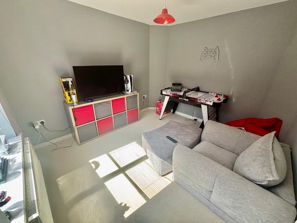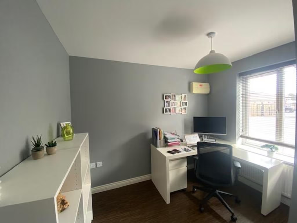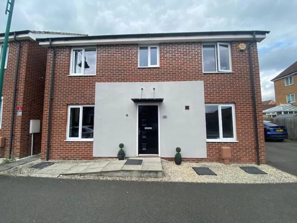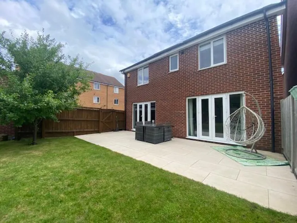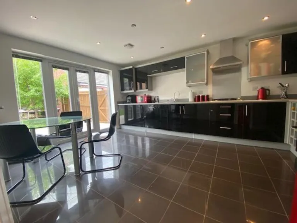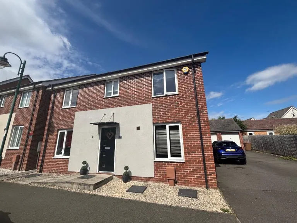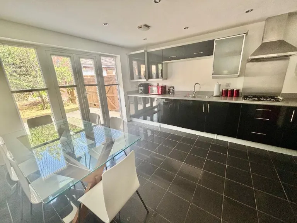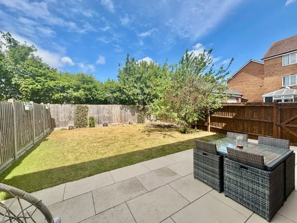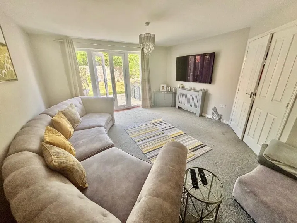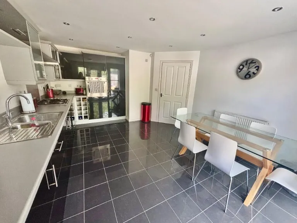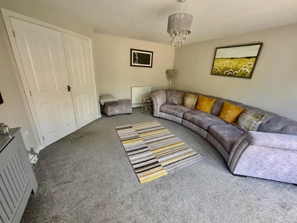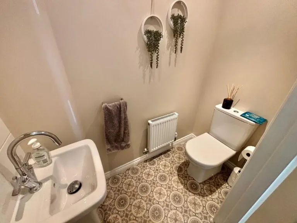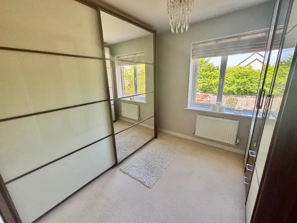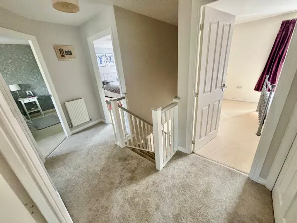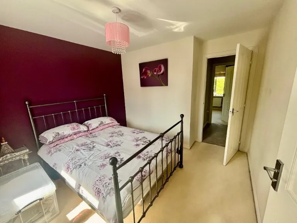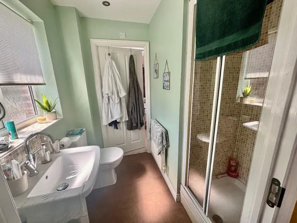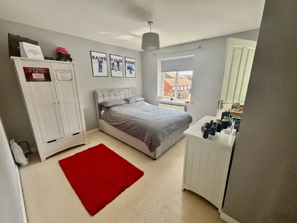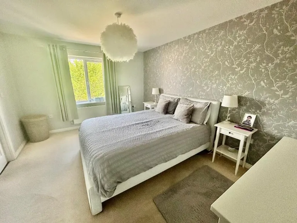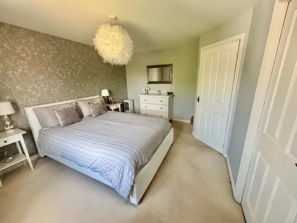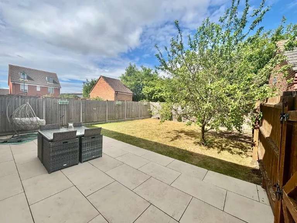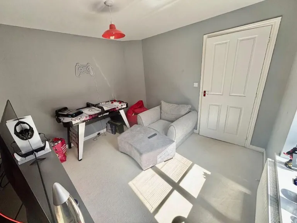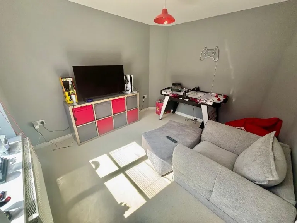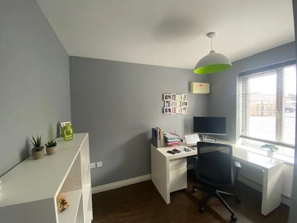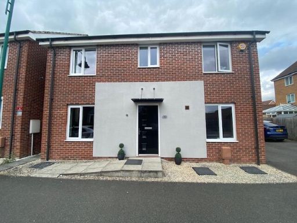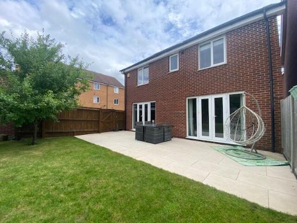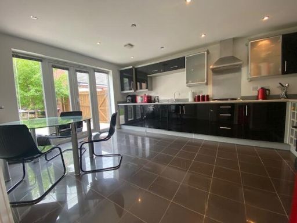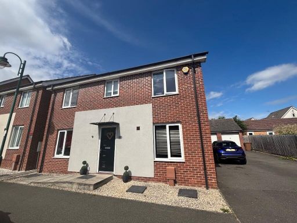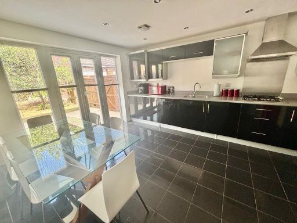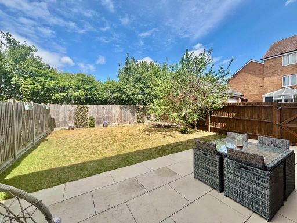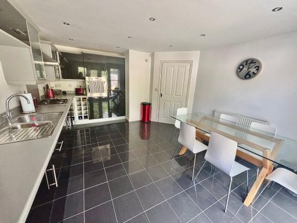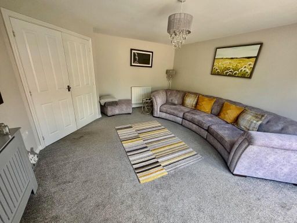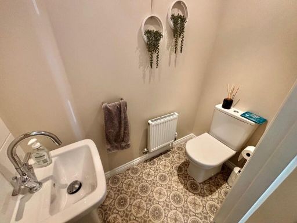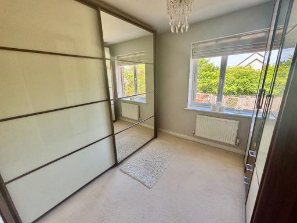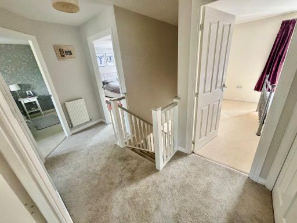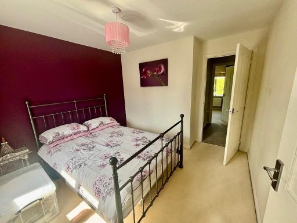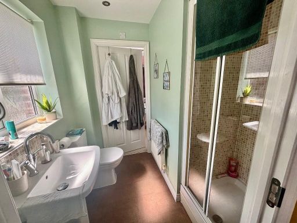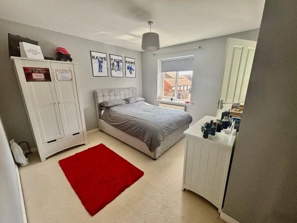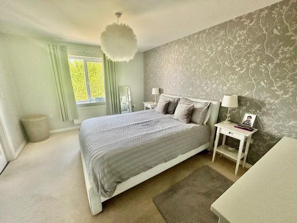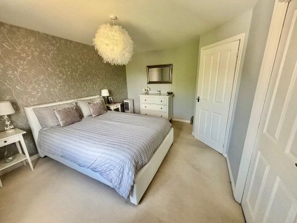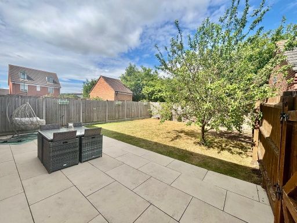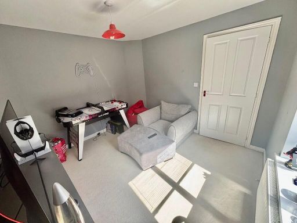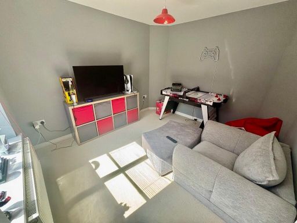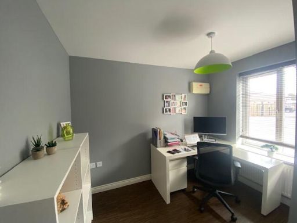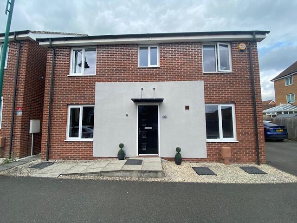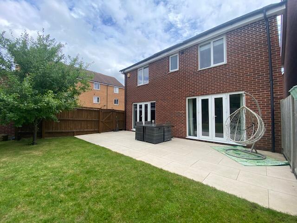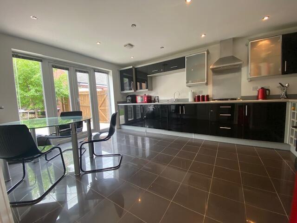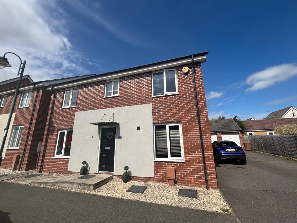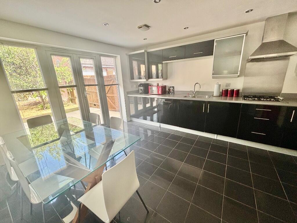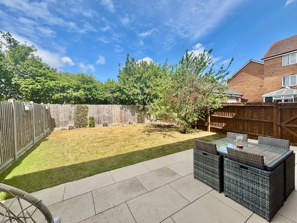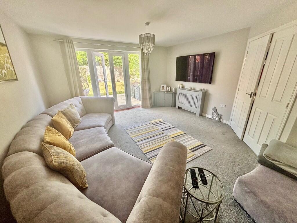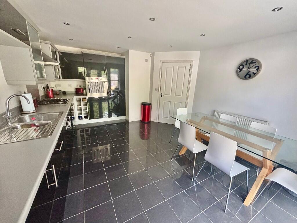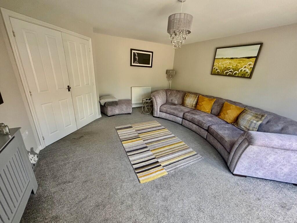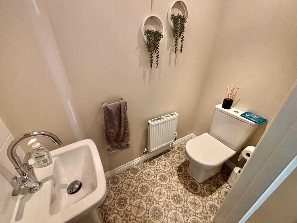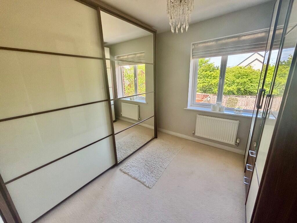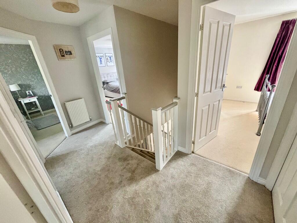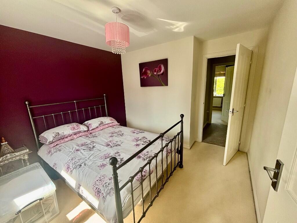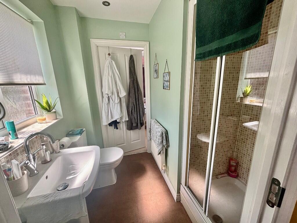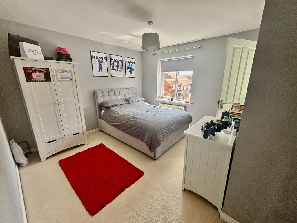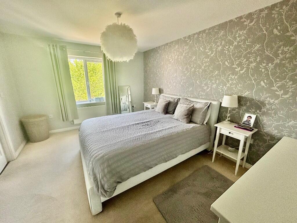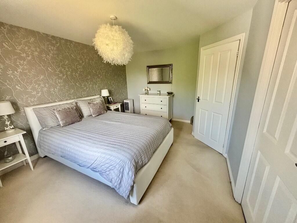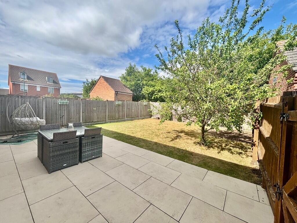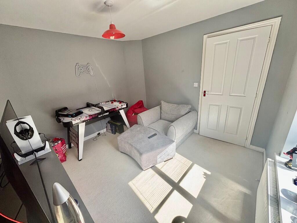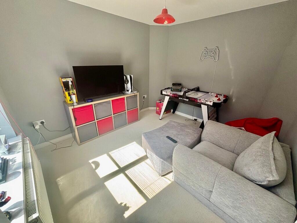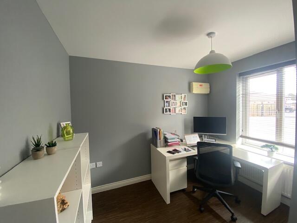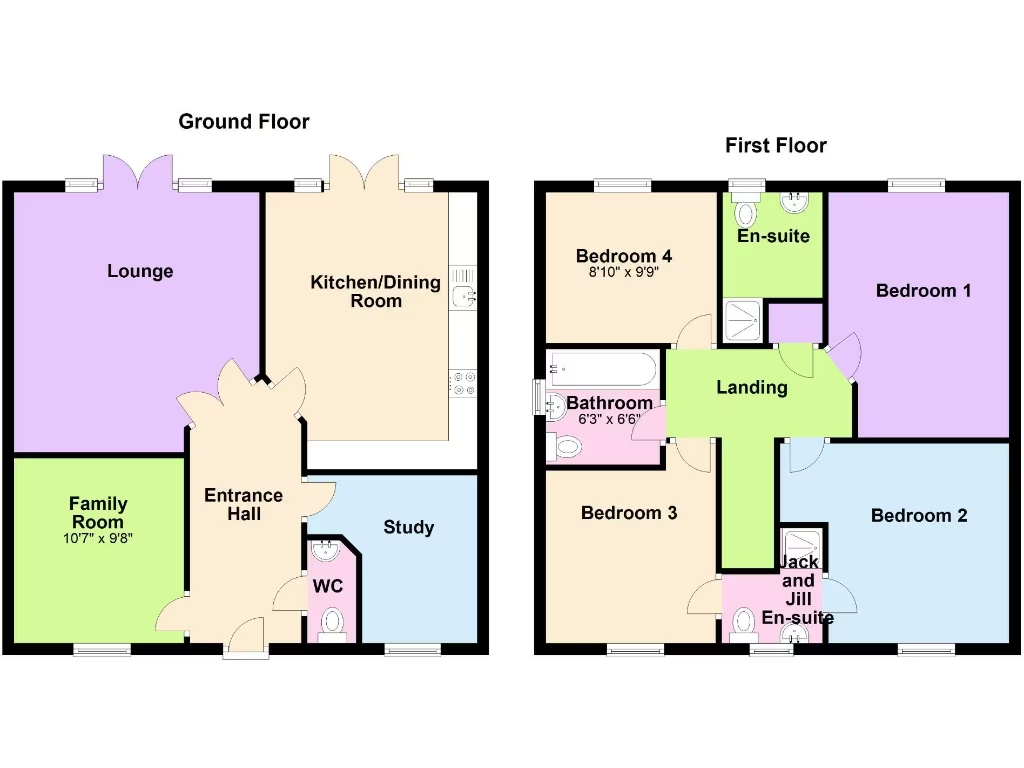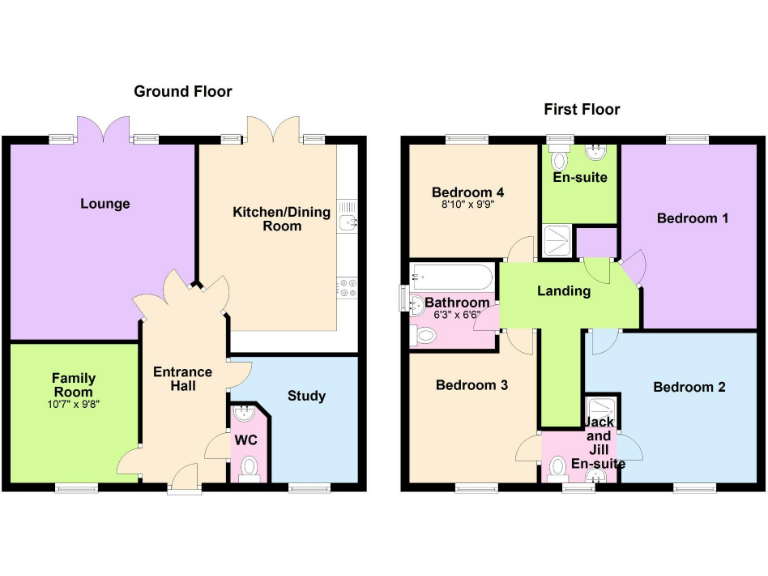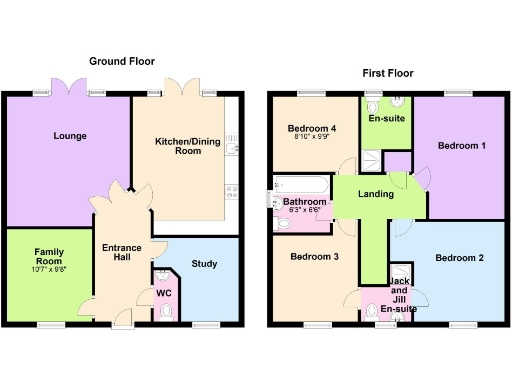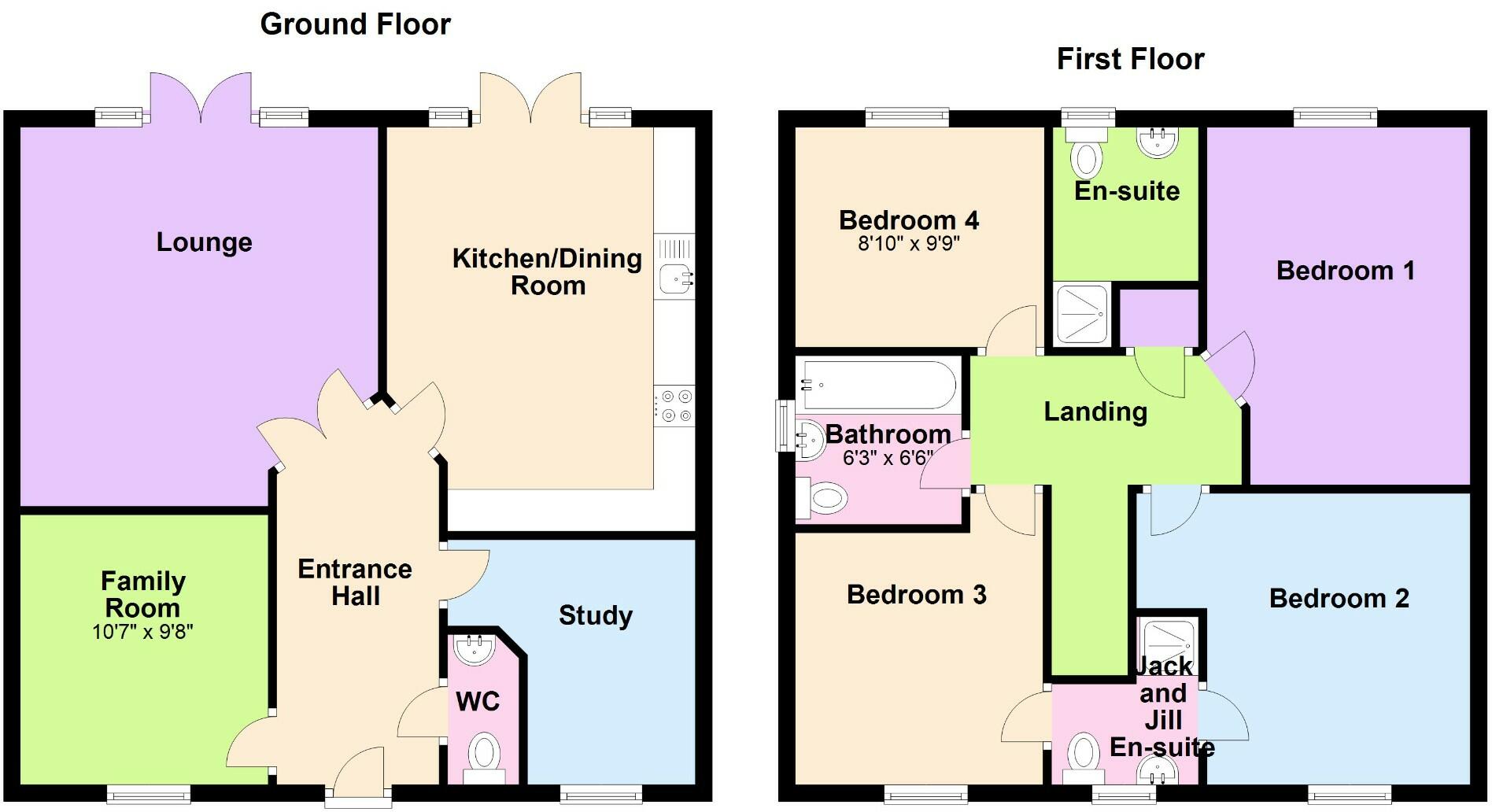Summary - Farrow Avenue, Hampton Vale, Peterborough, Cambridgeshire, PE7 PE7 8HT
4 bed 3 bath Detached
Four double bedrooms, three reception rooms and generous parking — ideal for growing families..
Four double bedrooms; master with en suite
Bedrooms 2 & 3 share a Jack-and-Jill en suite
Three reception rooms plus a separate study
Kitchen/dining with French doors to enclosed rear garden
Driveway for several cars and single garage
Approx 1,378 sq ft; decent plot size for the area
Council Tax Band E (above average)
Motivated seller; offers over £350,000 considered
This modern detached house on Farrow Avenue offers practical family living across approximately 1,378 sq ft. The layout includes four double bedrooms — a master with en suite and a Jack-and-Jill en suite serving bedrooms two and three — which makes mornings easier for busy households. Three reception rooms plus a study give flexible space for living, working and play.
The kitchen/dining room opens via French doors to an enclosed rear garden with a paved patio and lawn, creating a safe outdoor area for children and pets. A driveway for several cars leads to a single garage, providing useful off-road parking and storage. The plot is described as decent for the area and the property is freehold with no reported flood risk.
Practical considerations are set out clearly: Council Tax Band E (above average) applies, bedroom four is the smallest of the four, and the house is offered with a motivated seller — offers over £350,000 will be considered. Local amenities and a range of well-rated primary and secondary schools are nearby, making this a strong option for families seeking space and convenience in Hampton Vale.
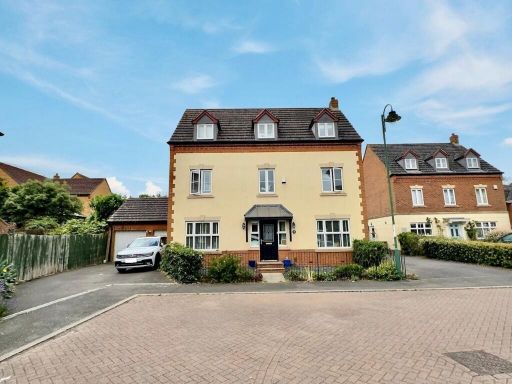 5 bedroom detached house for sale in Old Bailey Road, Hampton Vale, Peterborough, Cambridgeshire, PE7 — £450,000 • 5 bed • 3 bath • 1365 ft²
5 bedroom detached house for sale in Old Bailey Road, Hampton Vale, Peterborough, Cambridgeshire, PE7 — £450,000 • 5 bed • 3 bath • 1365 ft²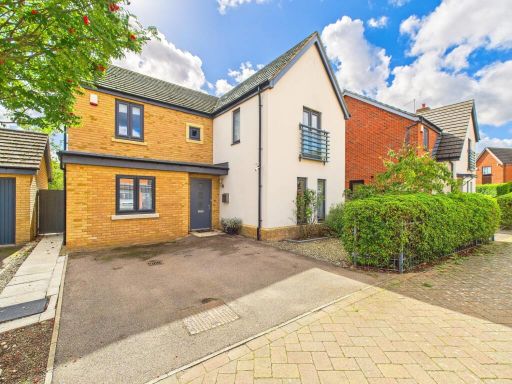 4 bedroom detached house for sale in Bayleaf Avenue, Hampton Vale, Peterborough, PE7 8NS, PE7 — £450,000 • 4 bed • 2 bath • 1587 ft²
4 bedroom detached house for sale in Bayleaf Avenue, Hampton Vale, Peterborough, PE7 8NS, PE7 — £450,000 • 4 bed • 2 bath • 1587 ft²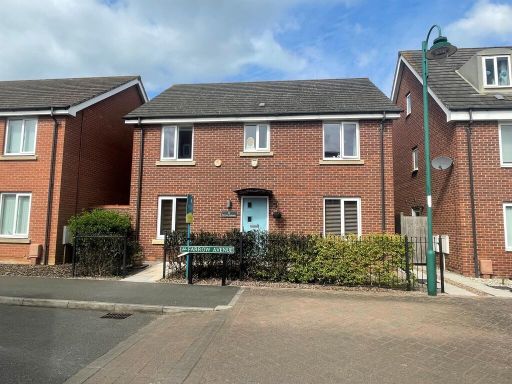 4 bedroom detached house for sale in Farrow Avenue, Hampton Vale, Peterborough, PE7 — £360,000 • 4 bed • 3 bath • 1008 ft²
4 bedroom detached house for sale in Farrow Avenue, Hampton Vale, Peterborough, PE7 — £360,000 • 4 bed • 3 bath • 1008 ft²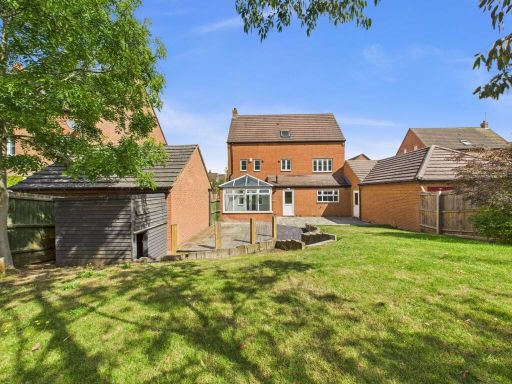 5 bedroom detached house for sale in Old Bailey Road, Hampton Vale, PE7 — £450,000 • 5 bed • 3 bath • 2260 ft²
5 bedroom detached house for sale in Old Bailey Road, Hampton Vale, PE7 — £450,000 • 5 bed • 3 bath • 2260 ft²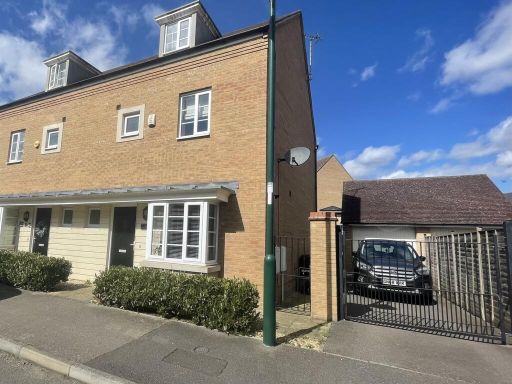 4 bedroom semi-detached house for sale in Freshwater Road, Hampton Vale, Peterborough, PE7 — £310,000 • 4 bed • 3 bath • 837 ft²
4 bedroom semi-detached house for sale in Freshwater Road, Hampton Vale, Peterborough, PE7 — £310,000 • 4 bed • 3 bath • 837 ft²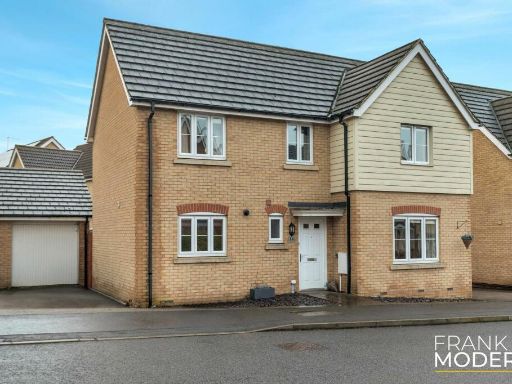 4 bedroom link detached house for sale in Magistrates Road, Hampton Vale, PE7 — £350,000 • 4 bed • 2 bath • 1249 ft²
4 bedroom link detached house for sale in Magistrates Road, Hampton Vale, PE7 — £350,000 • 4 bed • 2 bath • 1249 ft²