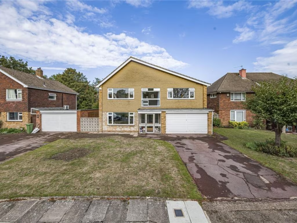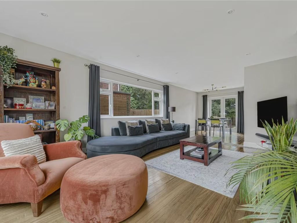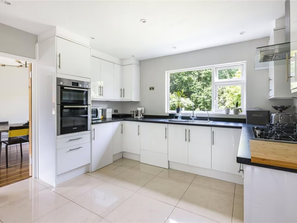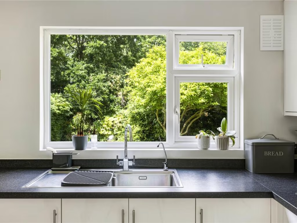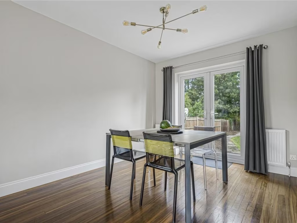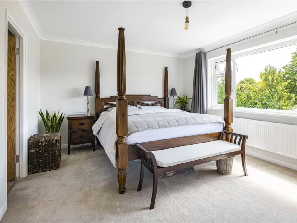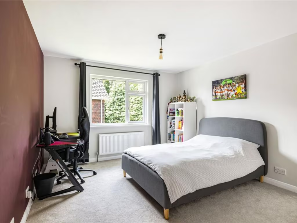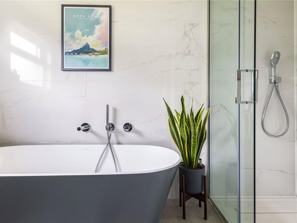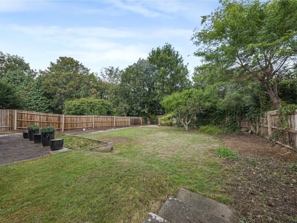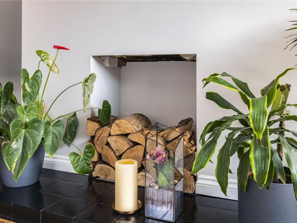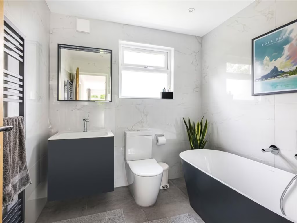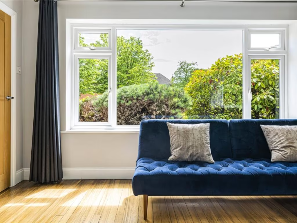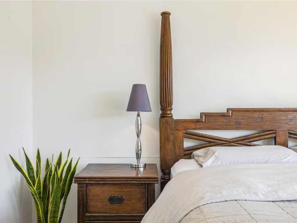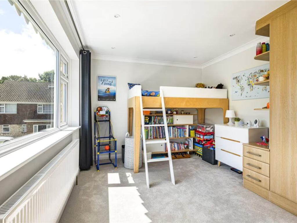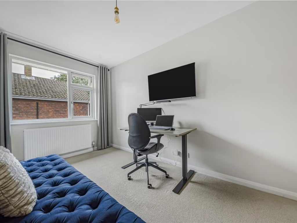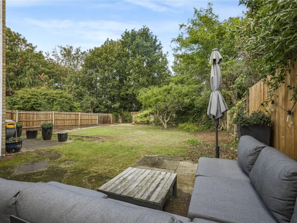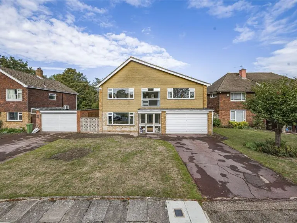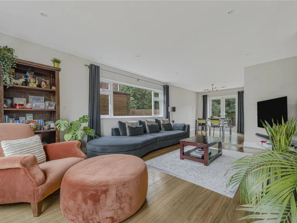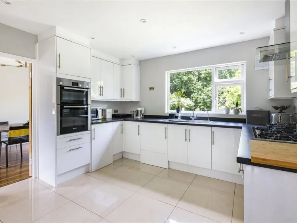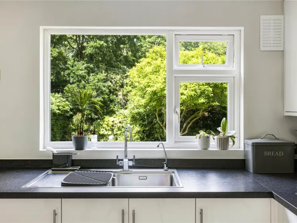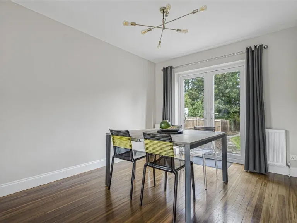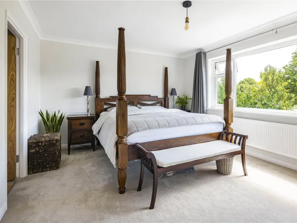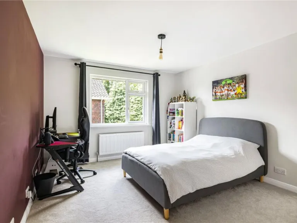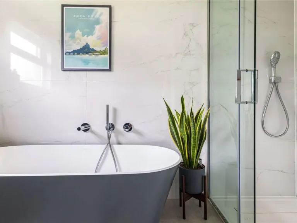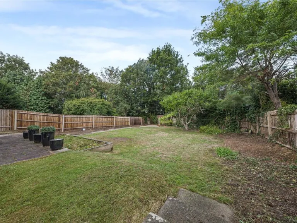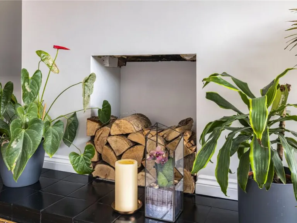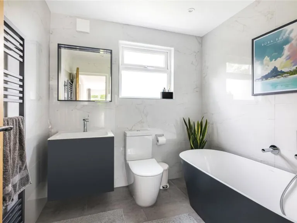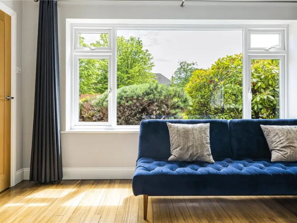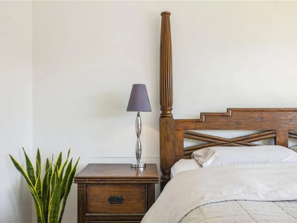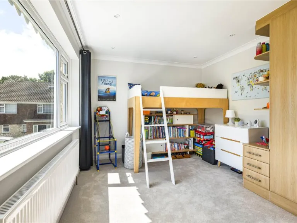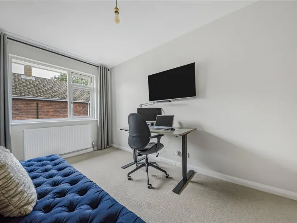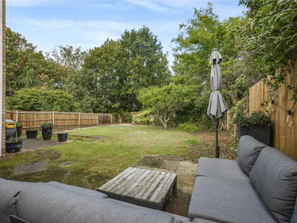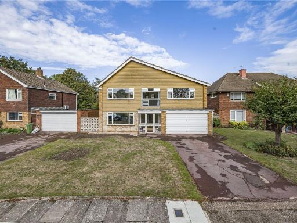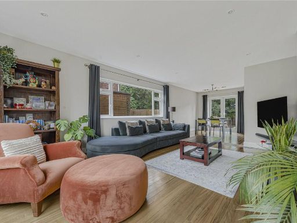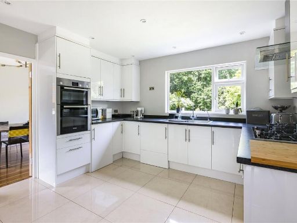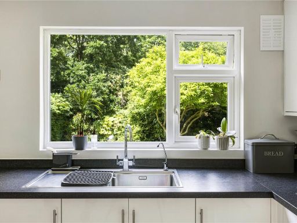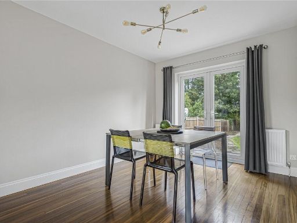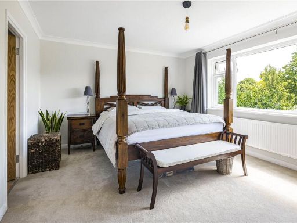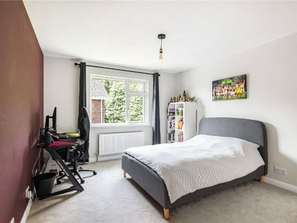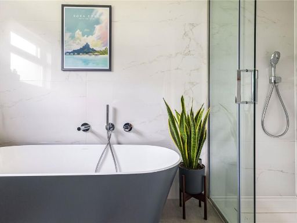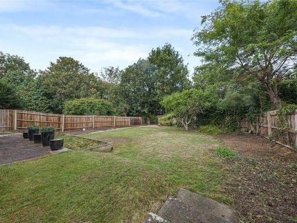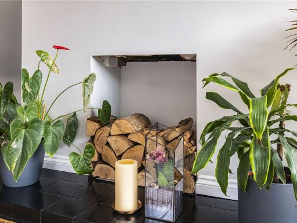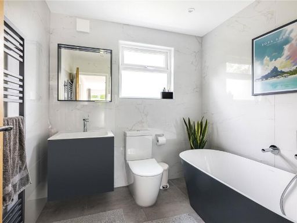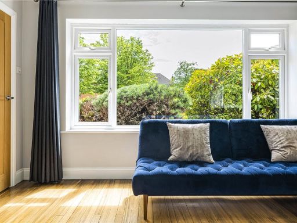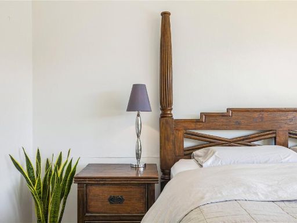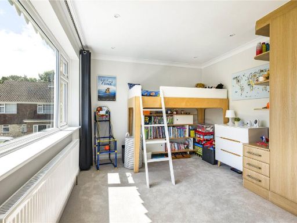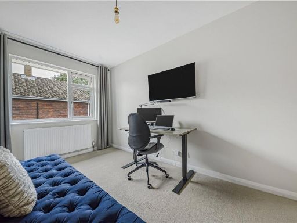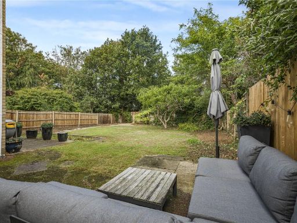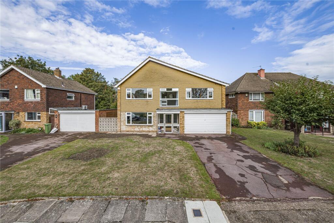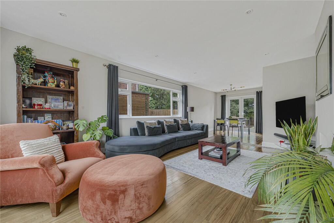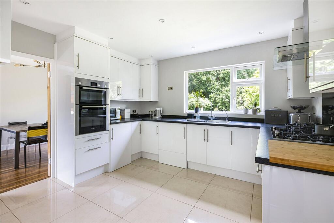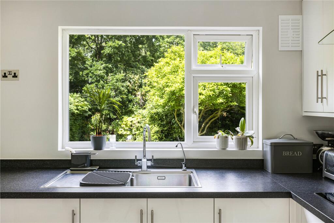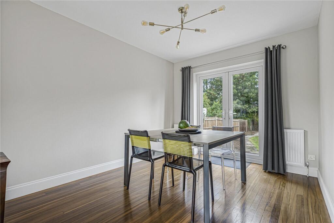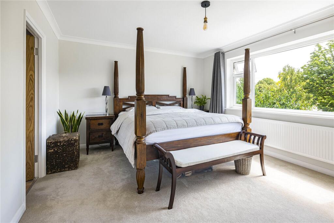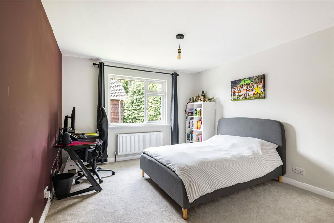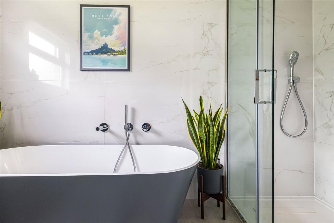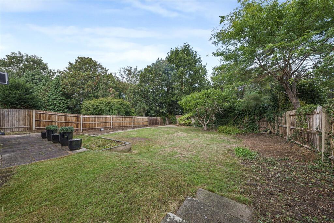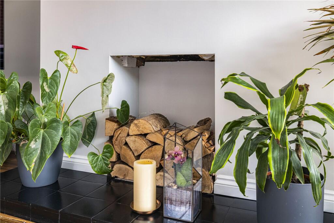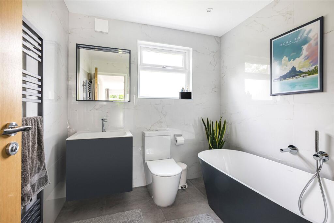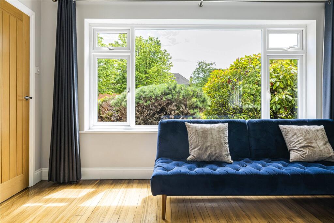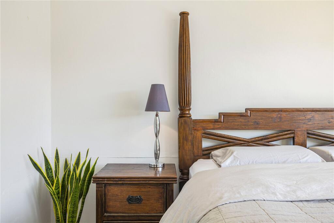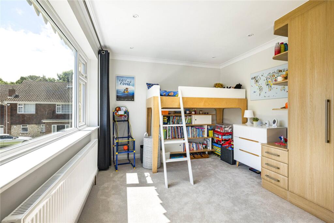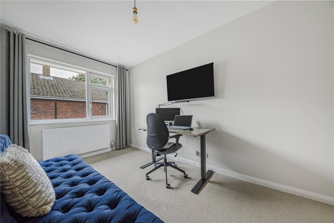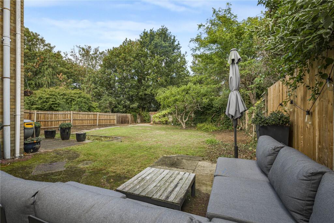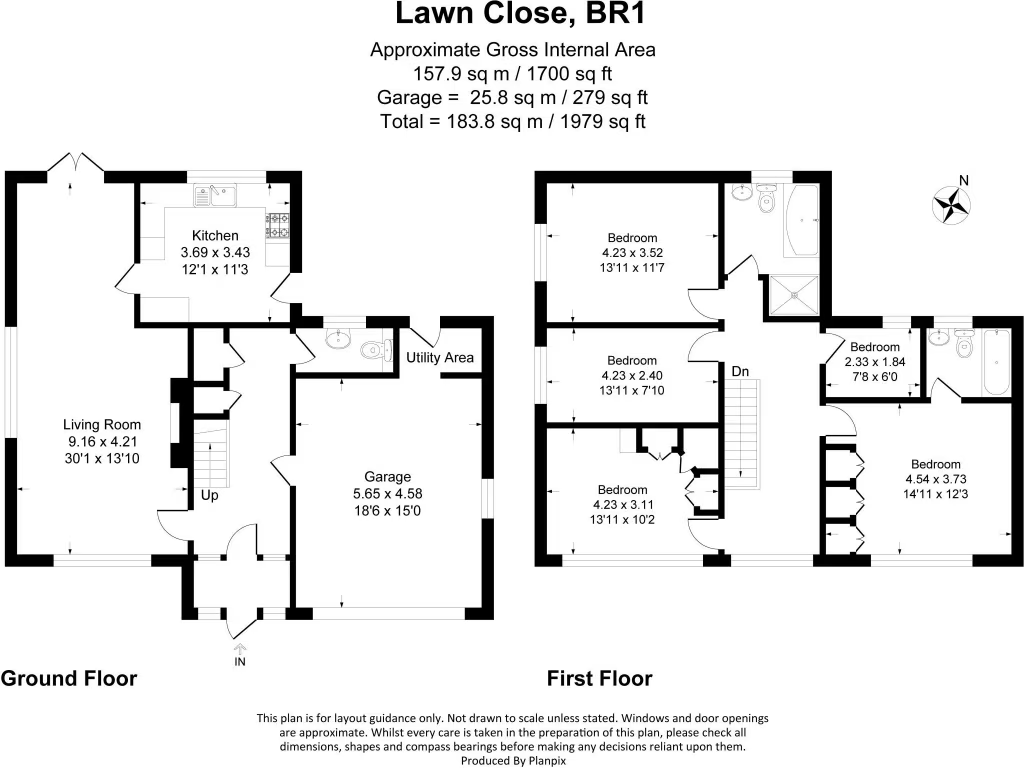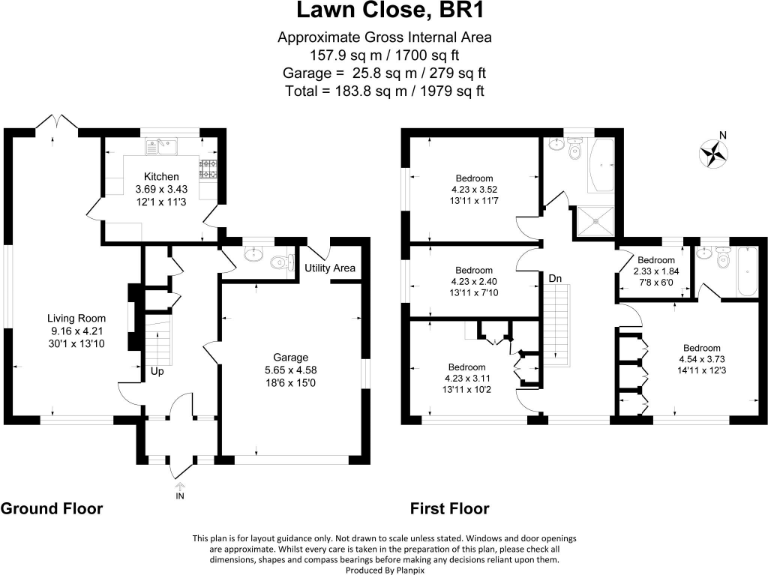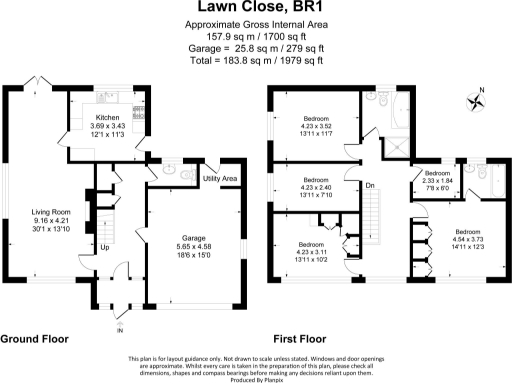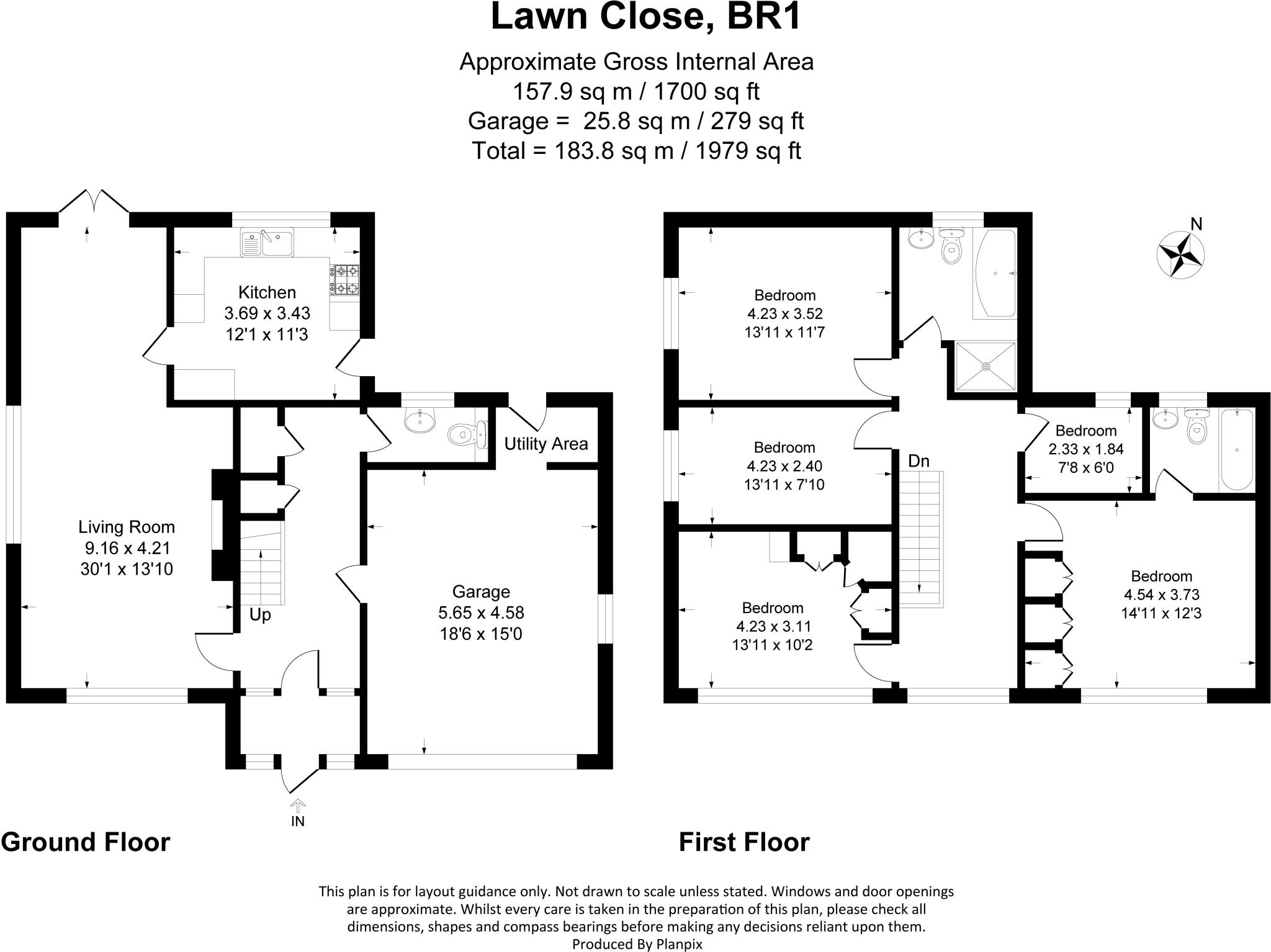Summary - 8 LAWN CLOSE BROMLEY BR1 3NA
5 bed 2 bath Detached
Large five‑bed home with 30' reception room, garden, garage and parking — near stations and schools.
Five bedrooms including master with en suite and fitted wardrobes
Set on a large plot in a quiet close, this five‑bedroom detached house offers generous living space for family life. The heart of the home is a 30' open-plan reception/dining room with large windows and patio doors that flow to a mature rear garden — ideal for children and summer entertaining. The master bedroom includes fitted wardrobes and an en suite; three further double bedrooms plus a fifth bedroom/study give flexible sleeping and working options.
Practical features include a cloakroom/WC, a utility area (positioned at the rear of the large 18'7 garage) and a driveway providing off‑road parking for several cars. Sundridge Park and Bromley South stations, local golf and tennis clubs, and a well-regarded mix of primary and secondary schools are all within easy walking distance, making daily commutes and family routines straightforward.
The property dates from the late 1960s/early 1970s and has double glazing, gas central heating and an EPC rating of D. Cavity walls are as-built with no confirmed insulation, so buyers should budget for potential energy-efficiency improvements. The house is presented as a substantial, average-sized family home with strong scope for modernisation and value enhancement.
Notable factual points: council tax band is not specified; local crime levels are above average. This home suits families seeking space and good local amenities who are happy to update parts of the property to improve comfort and efficiency.
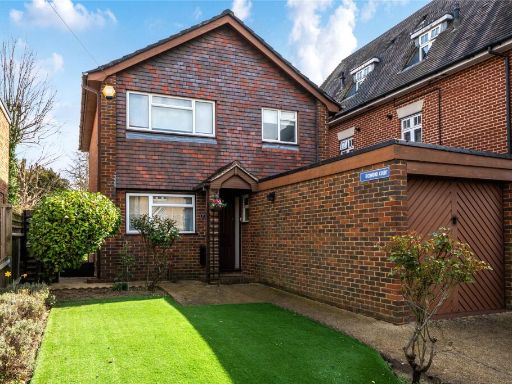 3 bedroom detached house for sale in Lansdowne Road, Bromley, BR1 — £600,000 • 3 bed • 1 bath • 1068 ft²
3 bedroom detached house for sale in Lansdowne Road, Bromley, BR1 — £600,000 • 3 bed • 1 bath • 1068 ft²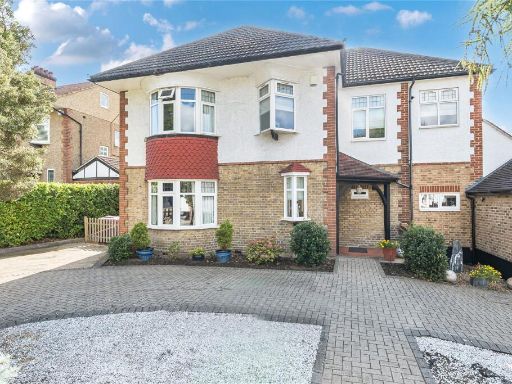 4 bedroom detached house for sale in Bromley Avenue, Bromley, BR1 — £1,250,000 • 4 bed • 3 bath • 2000 ft²
4 bedroom detached house for sale in Bromley Avenue, Bromley, BR1 — £1,250,000 • 4 bed • 3 bath • 2000 ft²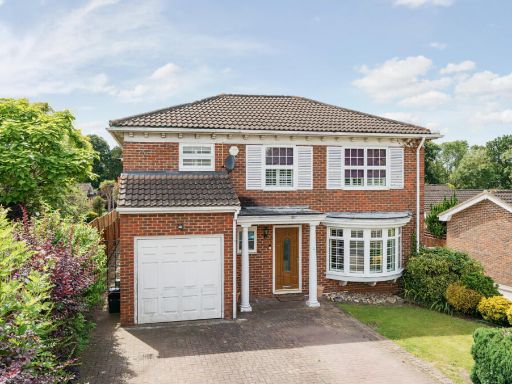 5 bedroom detached house for sale in Edgeborough Way, Bromley, Kent, BR1 — £1,100,000 • 5 bed • 2 bath • 2608 ft²
5 bedroom detached house for sale in Edgeborough Way, Bromley, Kent, BR1 — £1,100,000 • 5 bed • 2 bath • 2608 ft²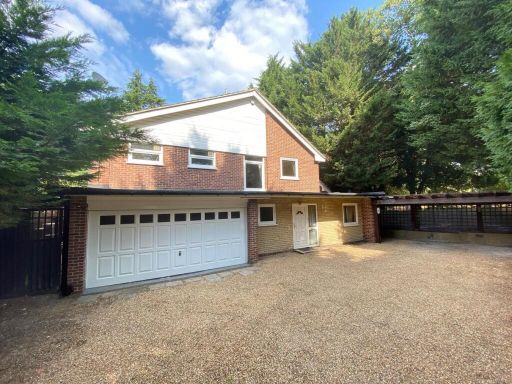 4 bedroom detached house for sale in Orchard Road, Bromley, BR1 — £1,150,000 • 4 bed • 2 bath • 2341 ft²
4 bedroom detached house for sale in Orchard Road, Bromley, BR1 — £1,150,000 • 4 bed • 2 bath • 2341 ft²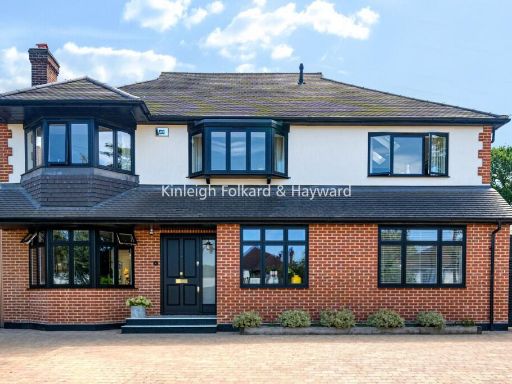 5 bedroom detached house for sale in Highfield Drive, Bromley, Kent, BR2 — £1,800,000 • 5 bed • 3 bath • 3416 ft²
5 bedroom detached house for sale in Highfield Drive, Bromley, Kent, BR2 — £1,800,000 • 5 bed • 3 bath • 3416 ft²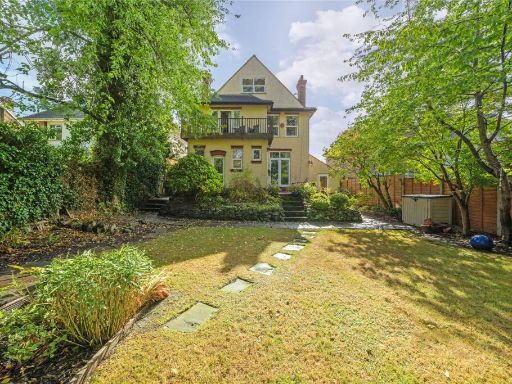 6 bedroom detached house for sale in Alexandra Crescent, Bromley, BR1 — £1,400,000 • 6 bed • 5 bath • 2653 ft²
6 bedroom detached house for sale in Alexandra Crescent, Bromley, BR1 — £1,400,000 • 6 bed • 5 bath • 2653 ft²