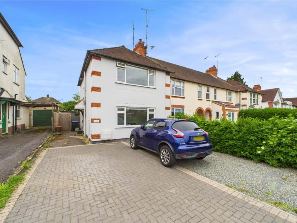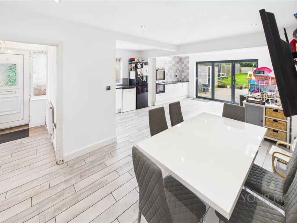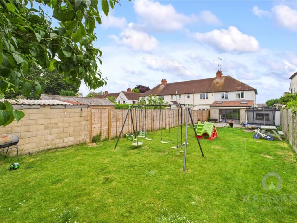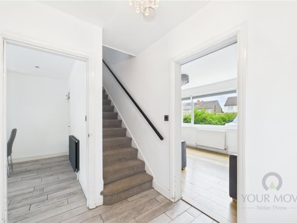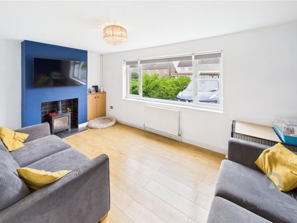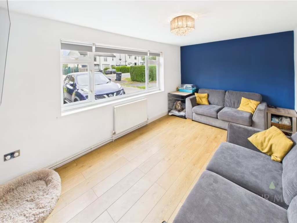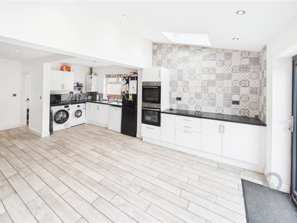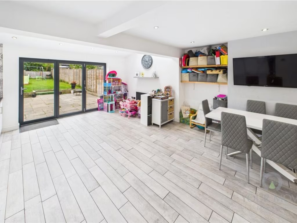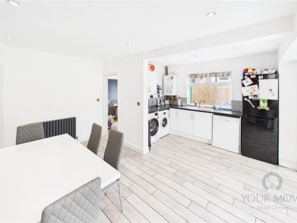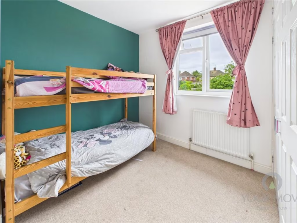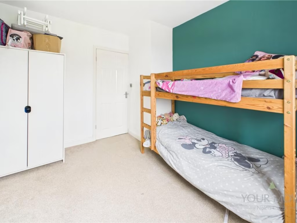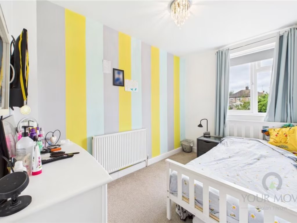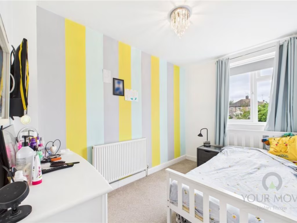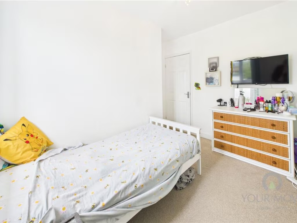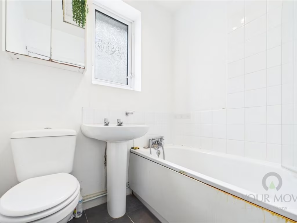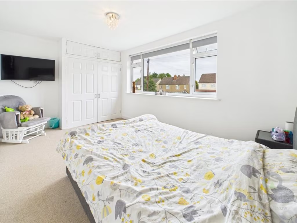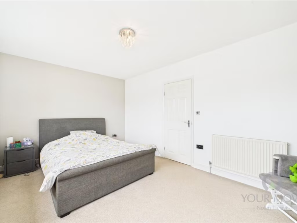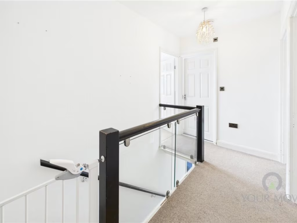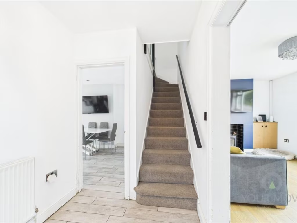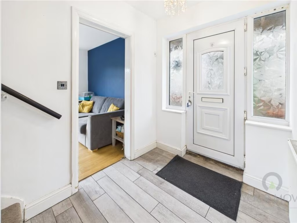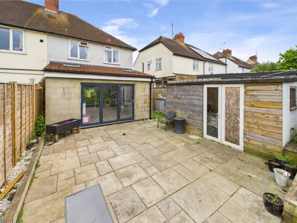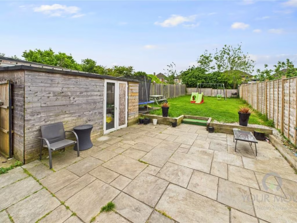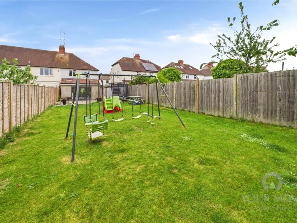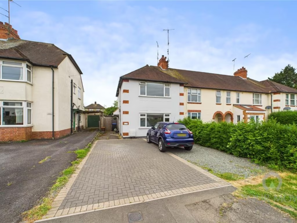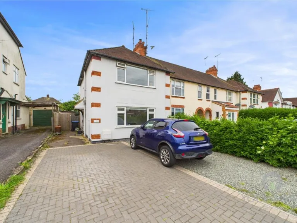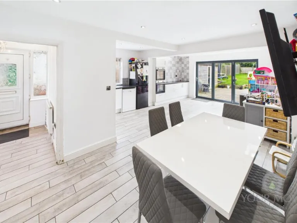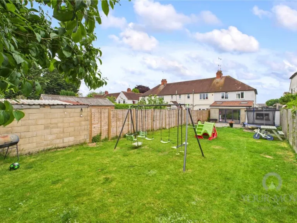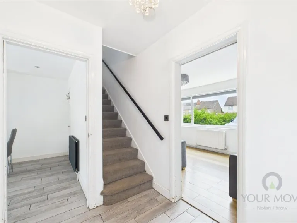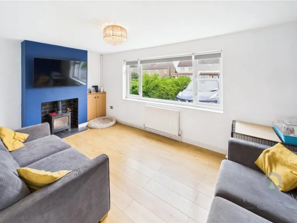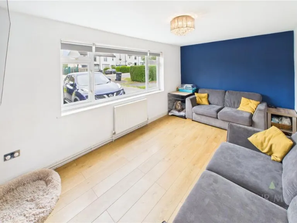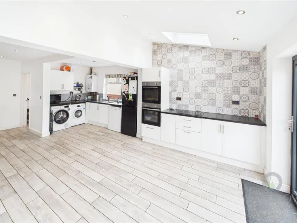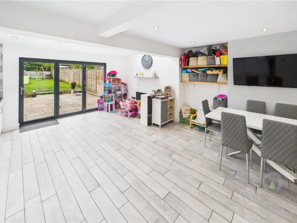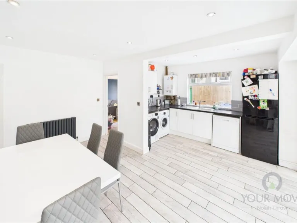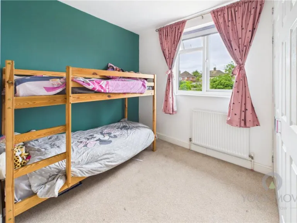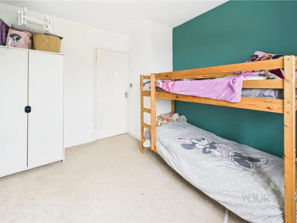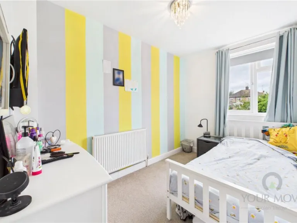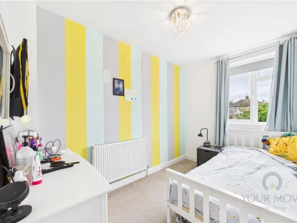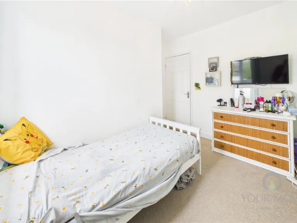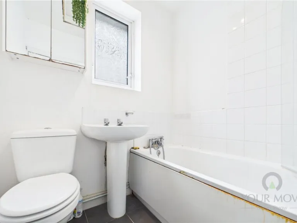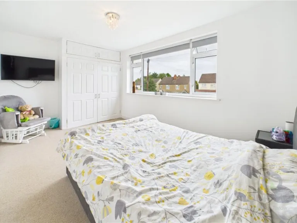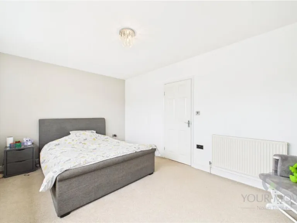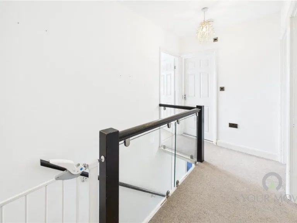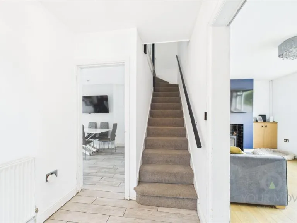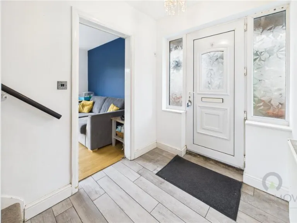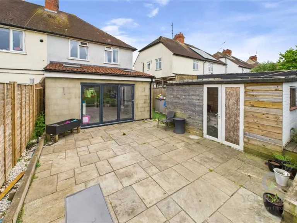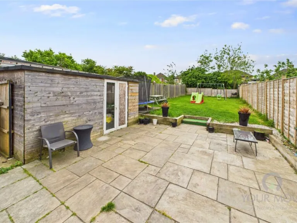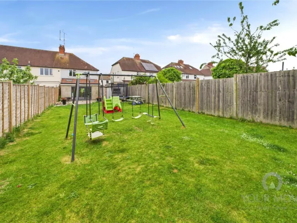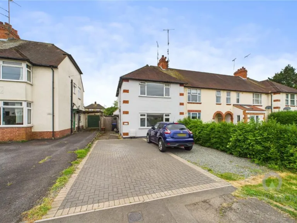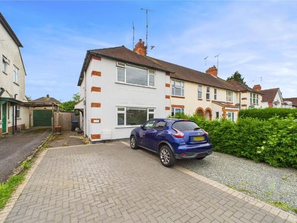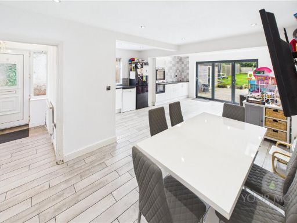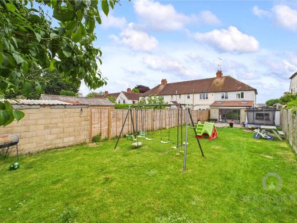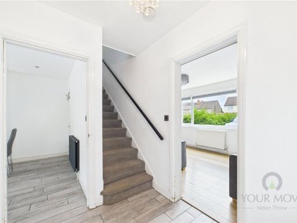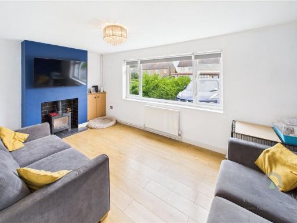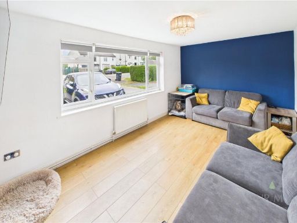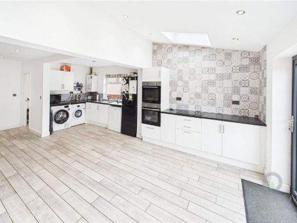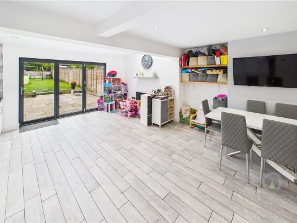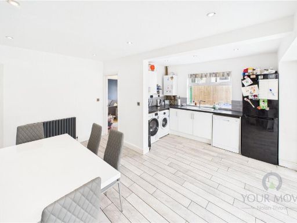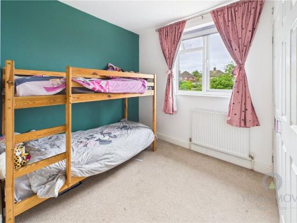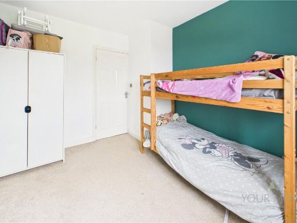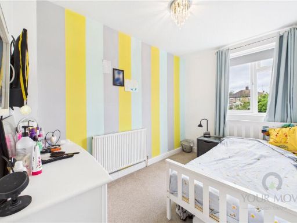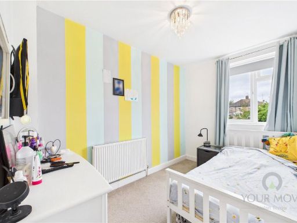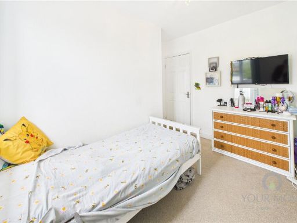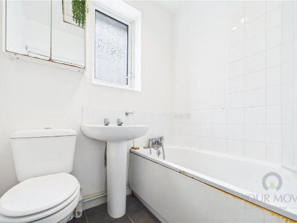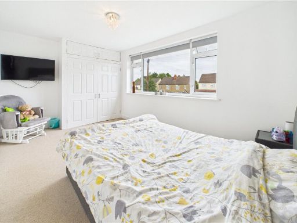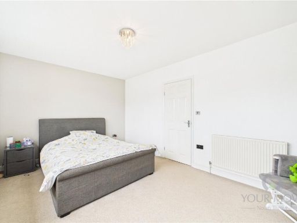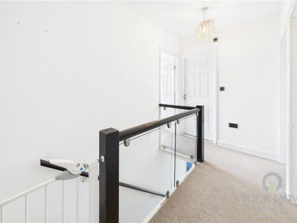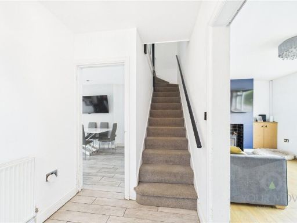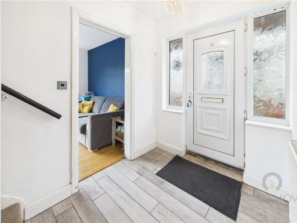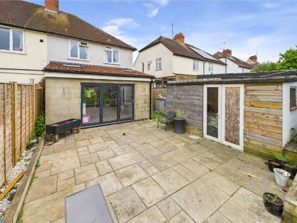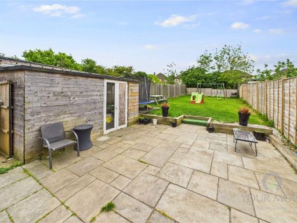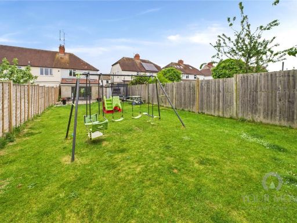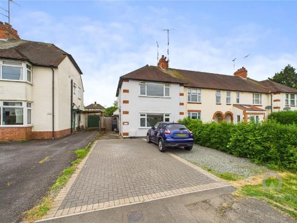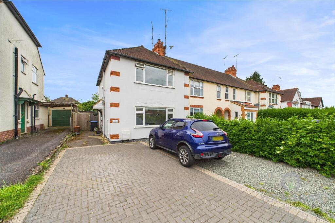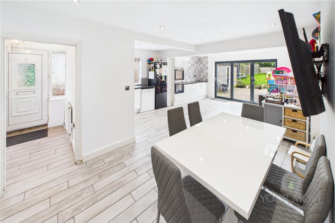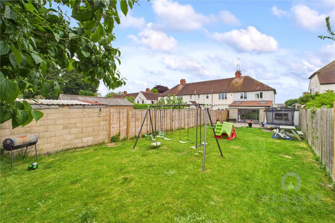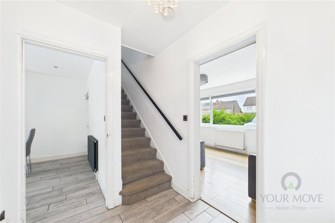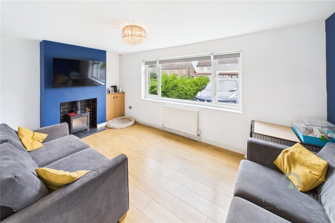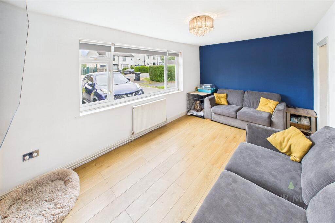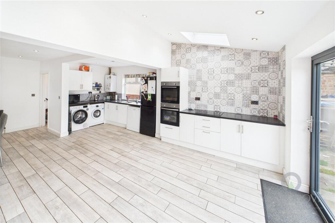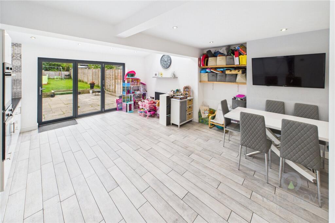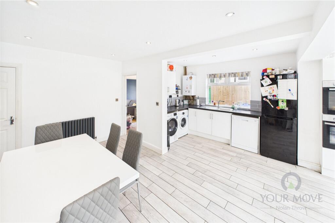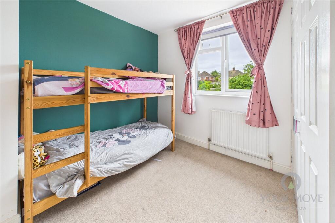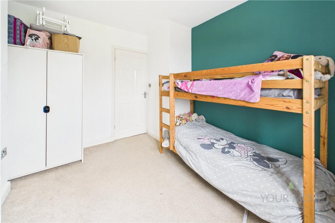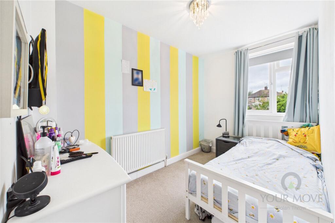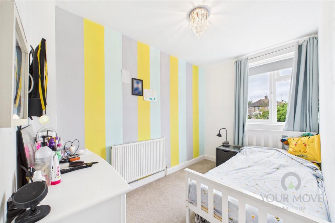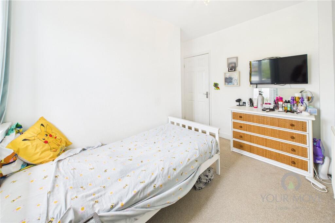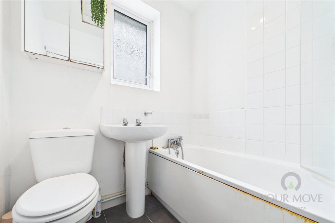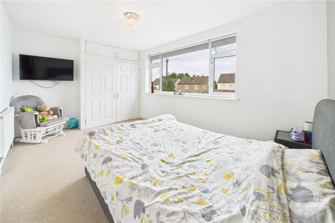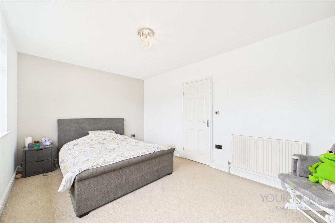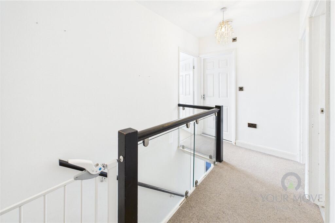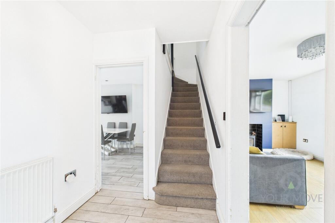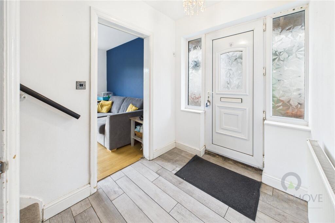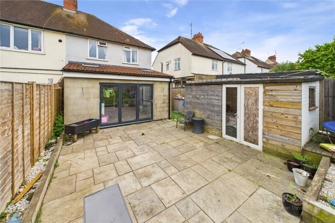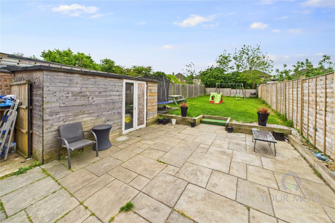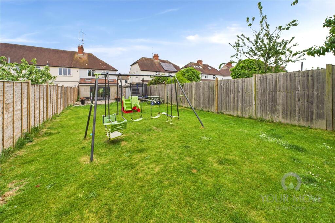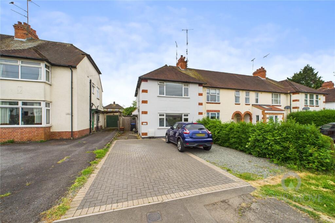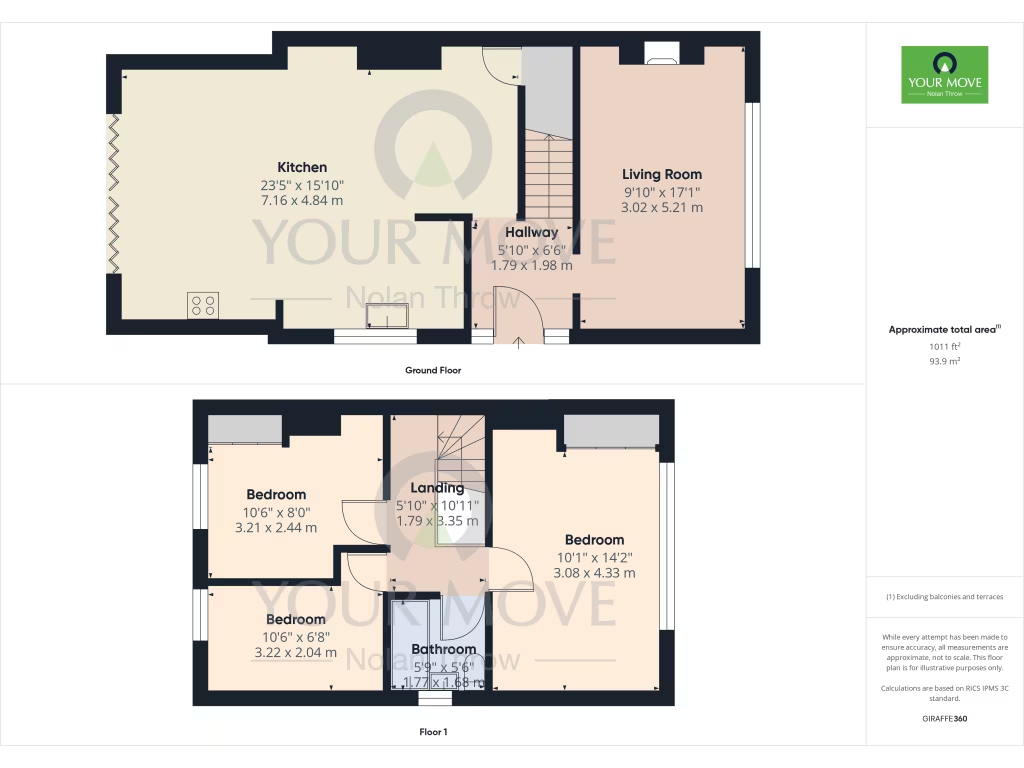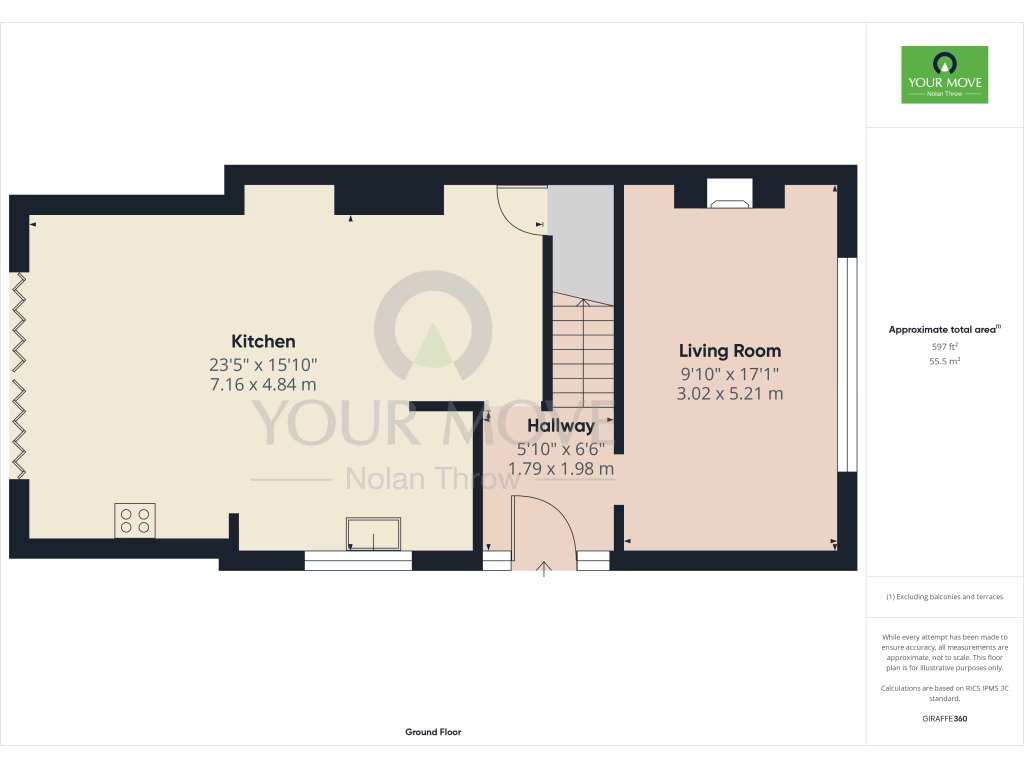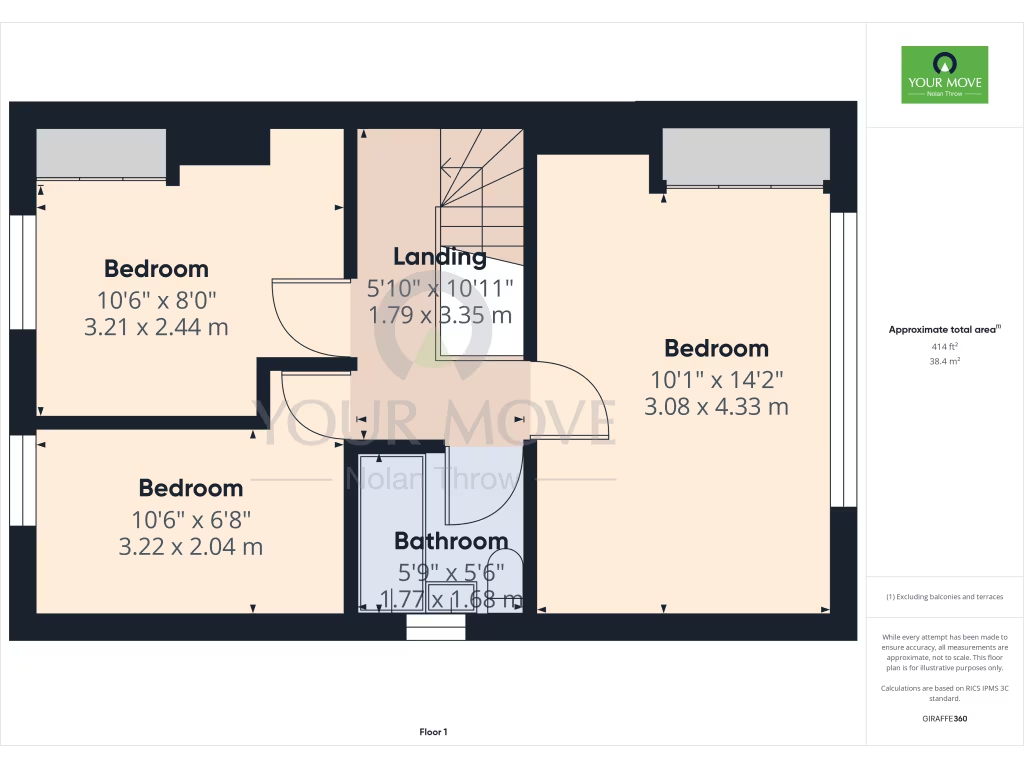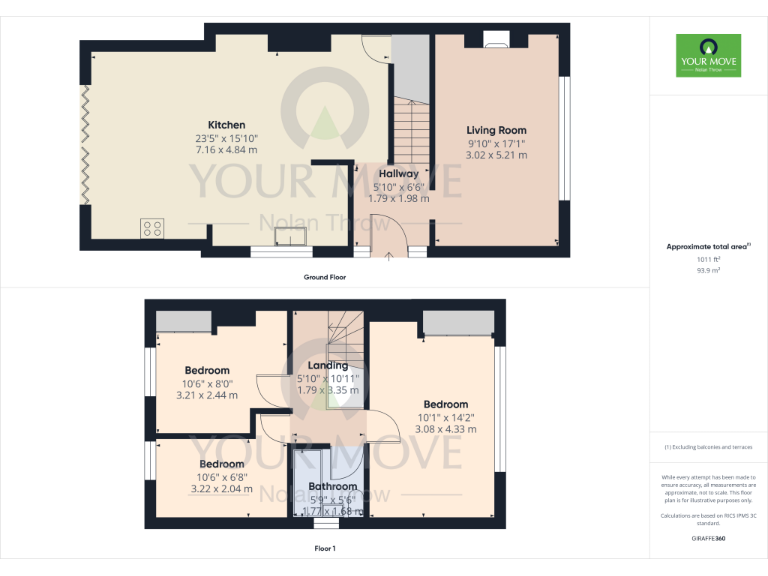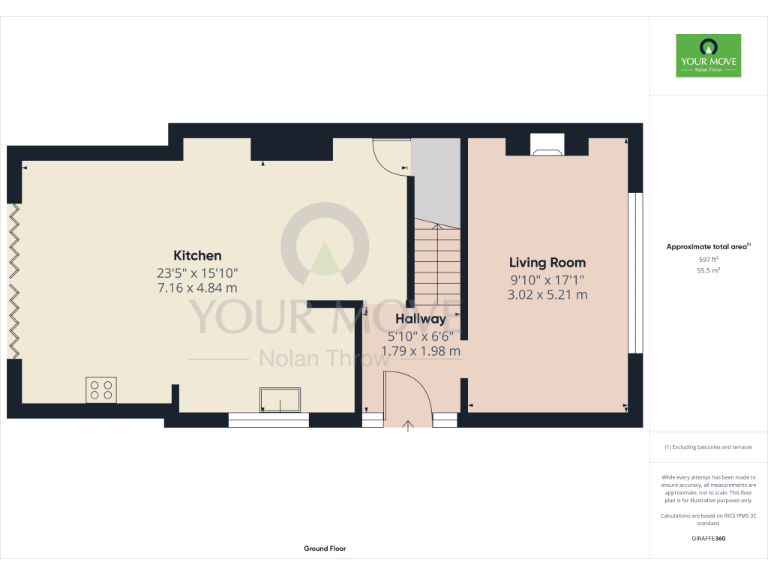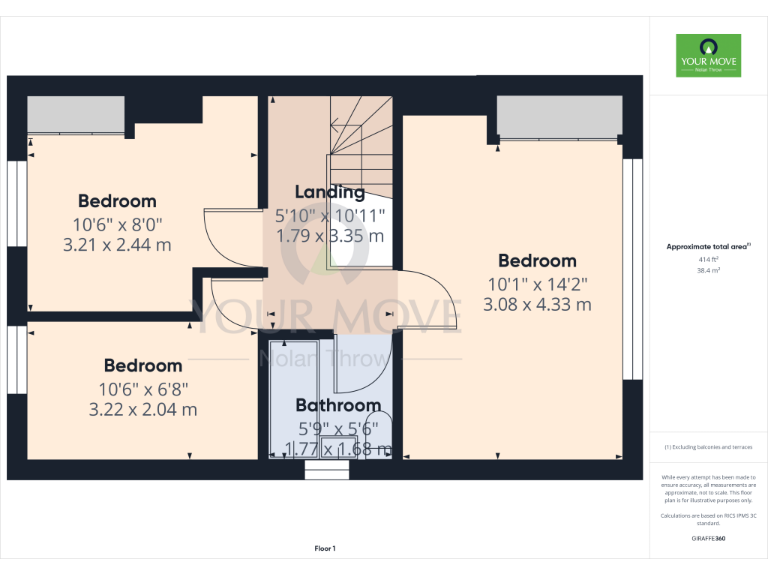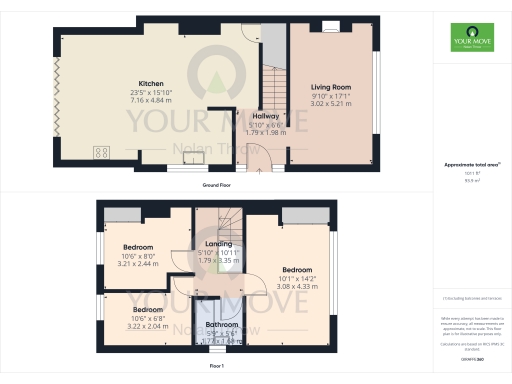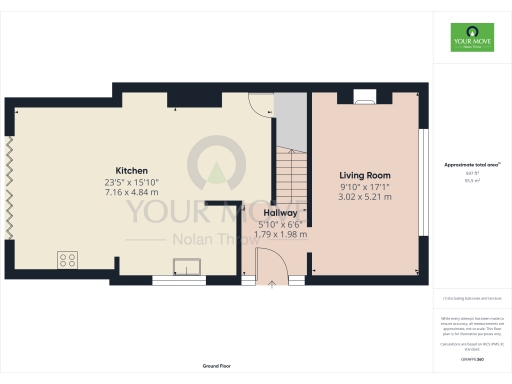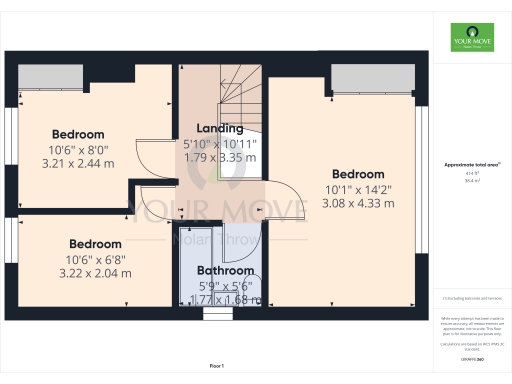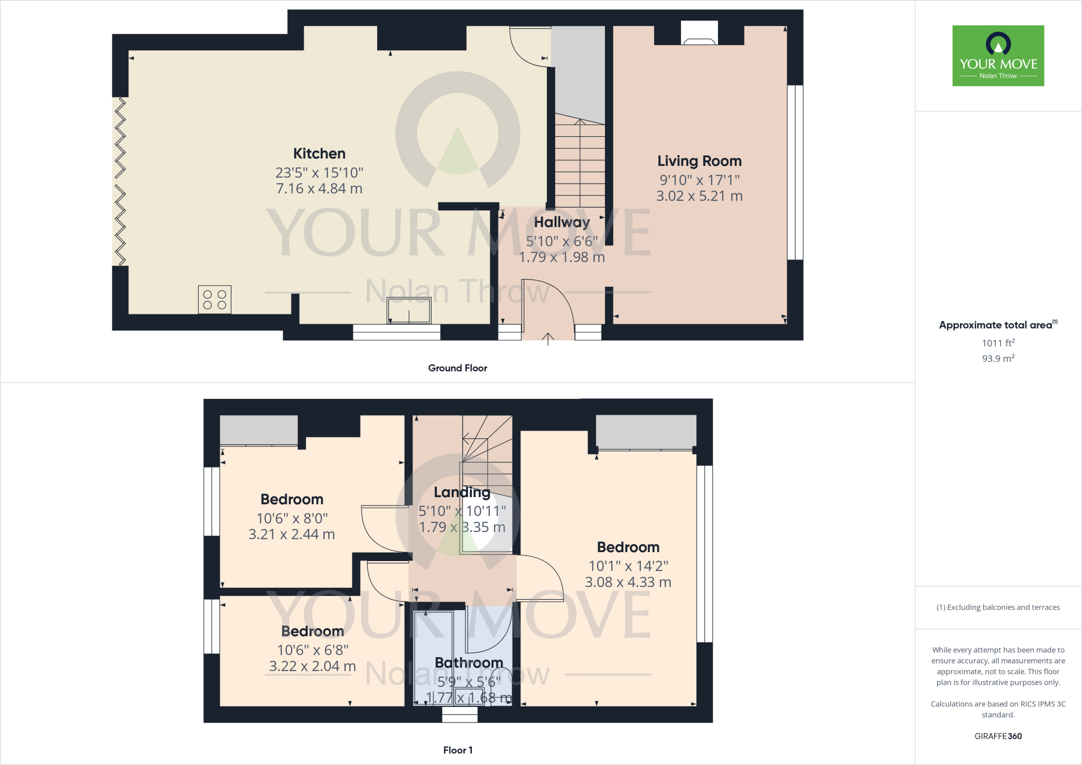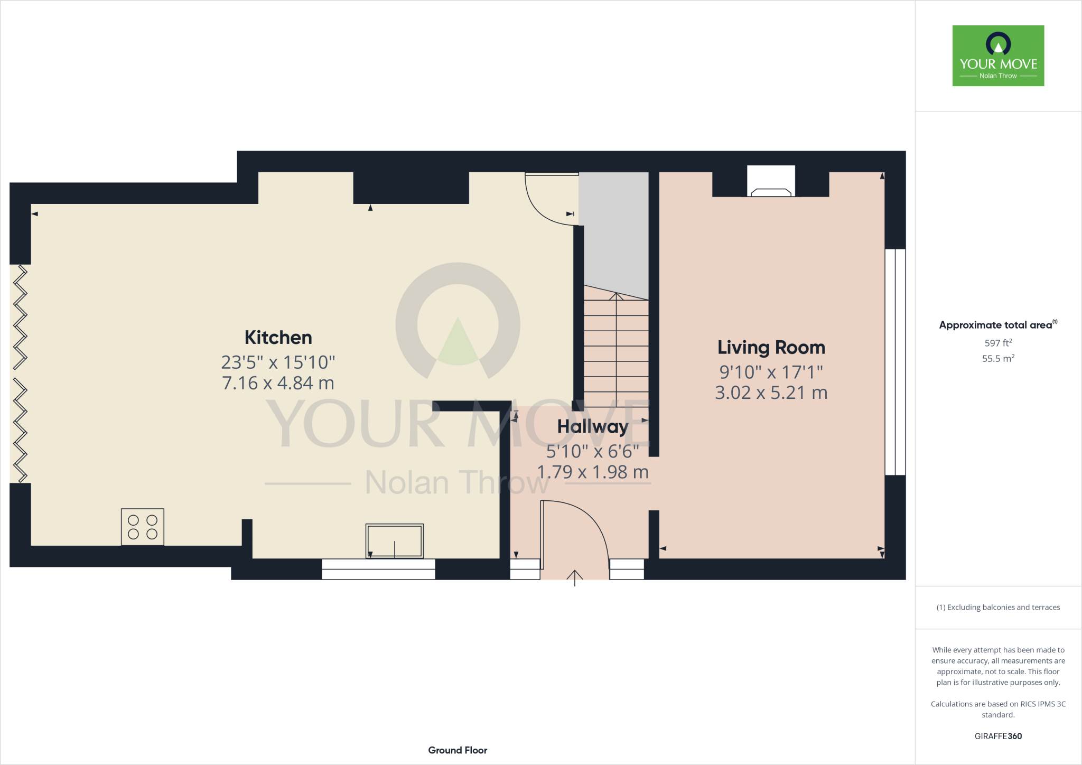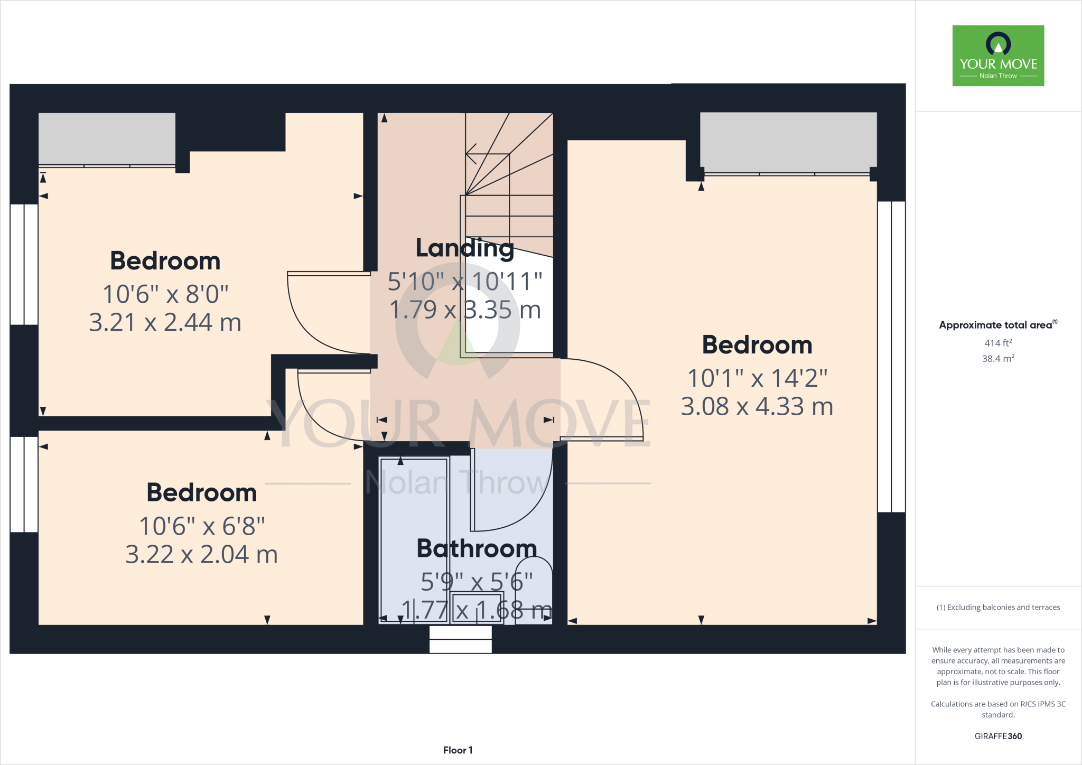Summary - 221 MAIN ROAD DUSTON NORTHAMPTON NN5 6PR
3 bed 1 bath End of Terrace
Extended three-bedroom family home with large garden and off-street parking.
Extended three-bedroom end-of-terrace with large private rear garden
Off-street driveway parking for several cars on the front plot
Bright open-plan kitchen/diner with bi-fold/sliding doors to garden
Separate living room with log burner and front-aspect window
Solid brick walls likely uninsulated; energy improvements advised
EPC rated D; double glazing installed before 2002 may need upgrading
Single family bathroom only; consider layout changes or an additional WC
Freehold, council tax Band C, total area ~1,011 sq ft
This extended three-bedroom end-of-terrace offers practical family living within walking distance of Duston village and local schools. The open-plan kitchen/diner with bi-fold doors creates a bright hub that flows to a large private rear garden — ideal for children, pets, and summer entertaining. A separate living room with a log burner provides a cosy front-aspect reception space for everyday relaxing.
The property is traditional in layout and construction (circa early 20th century) and has useful features including off-street parking for several cars, gas central heating, and double glazing. The single-family bathroom and three good-sized bedrooms suit a growing family; the plot size gives scope for further extension or landscaping, subject to permissions.
Buyers should note some material points: the house has solid brick walls (likely uninsulated), double glazing installed before 2002 and an EPC rating of D, so energy-efficiency improvements would be beneficial. There is one bathroom only, and while the home is well-presented, upgrading the heating, insulation or windows would reduce running costs and add value.
Overall, this freehold end-of-terrace is a practical, spacious family home in an affluent, low-crime neighbourhood with excellent broadband and mobile signal. It suits families seeking space, a large garden and good local schools, or buyers looking to add value through sympathetic refurbishment. Viewing is recommended to appreciate room sizes and garden potential.
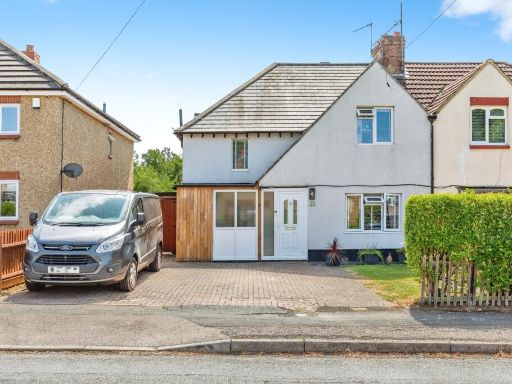 3 bedroom semi-detached house for sale in Kerrfield Estate, Northampton, Northamptonshire, NN5 — £340,000 • 3 bed • 2 bath • 1248 ft²
3 bedroom semi-detached house for sale in Kerrfield Estate, Northampton, Northamptonshire, NN5 — £340,000 • 3 bed • 2 bath • 1248 ft²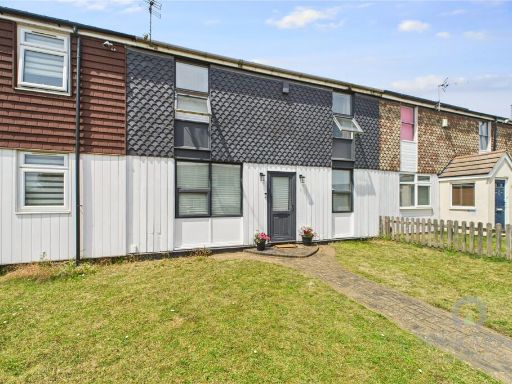 3 bedroom terraced house for sale in Wenlock Way, Duston, Northamptonshire, NN5 — £220,000 • 3 bed • 1 bath • 815 ft²
3 bedroom terraced house for sale in Wenlock Way, Duston, Northamptonshire, NN5 — £220,000 • 3 bed • 1 bath • 815 ft²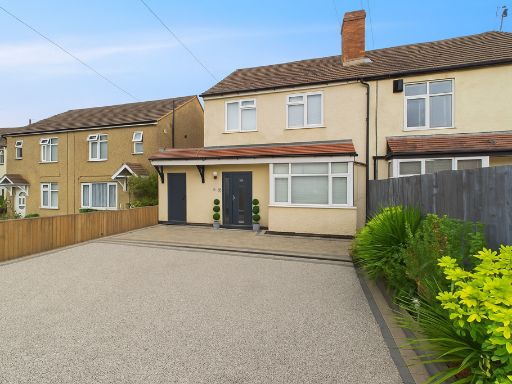 4 bedroom semi-detached house for sale in Main Road | Duston | NN5 — £410,000 • 4 bed • 1 bath • 1573 ft²
4 bedroom semi-detached house for sale in Main Road | Duston | NN5 — £410,000 • 4 bed • 1 bath • 1573 ft²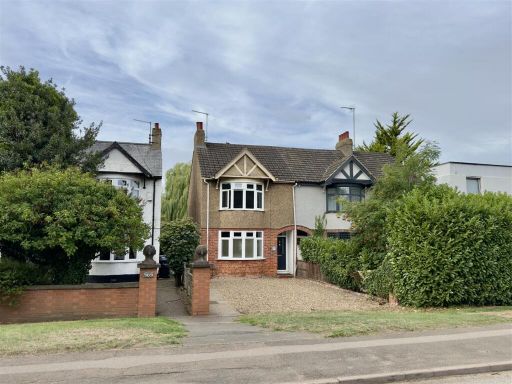 3 bedroom semi-detached house for sale in Harlestone Road, Duston, Northampton NN5 — £300,000 • 3 bed • 1 bath • 1152 ft²
3 bedroom semi-detached house for sale in Harlestone Road, Duston, Northampton NN5 — £300,000 • 3 bed • 1 bath • 1152 ft²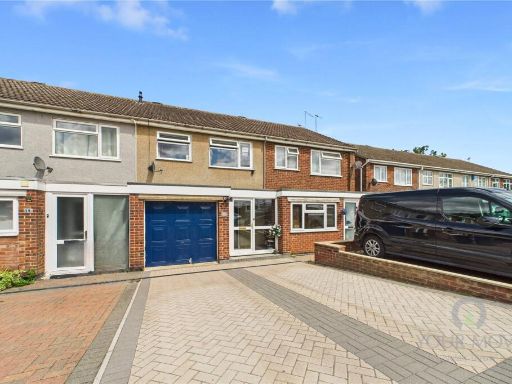 3 bedroom terraced house for sale in Brockwood Close, Duston, Northampton, Northamptonshire, NN5 — £265,000 • 3 bed • 1 bath • 876 ft²
3 bedroom terraced house for sale in Brockwood Close, Duston, Northampton, Northamptonshire, NN5 — £265,000 • 3 bed • 1 bath • 876 ft²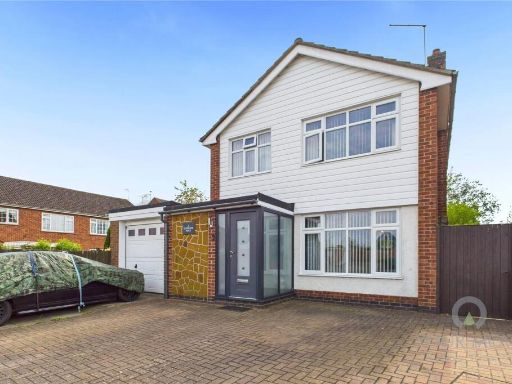 3 bedroom detached house for sale in Elmwood Walk, Duston, Northampton, Northamptonshire, NN5 — £380,000 • 3 bed • 1 bath • 1184 ft²
3 bedroom detached house for sale in Elmwood Walk, Duston, Northampton, Northamptonshire, NN5 — £380,000 • 3 bed • 1 bath • 1184 ft²