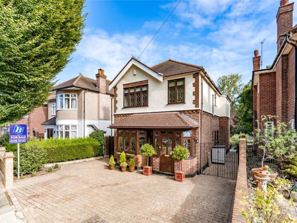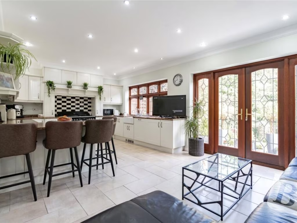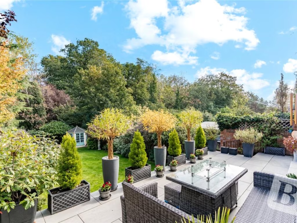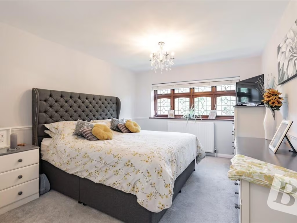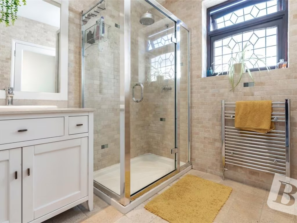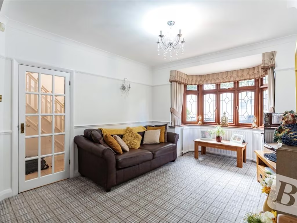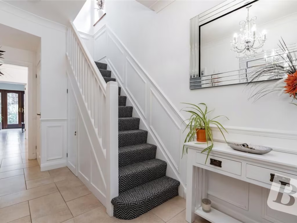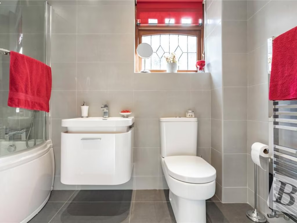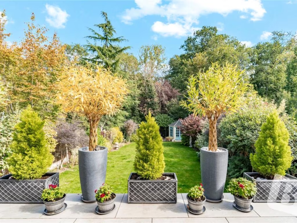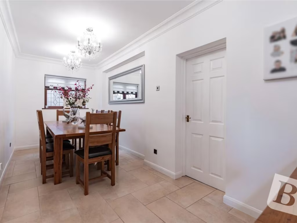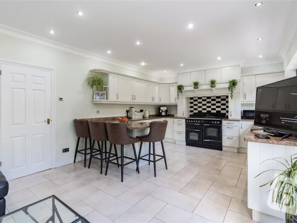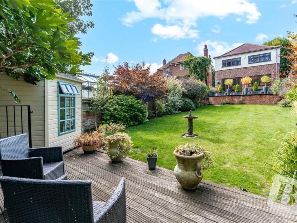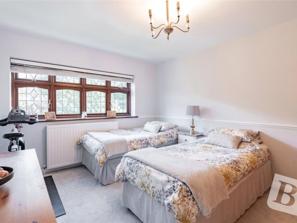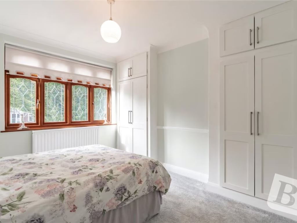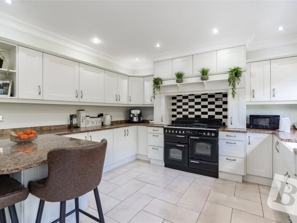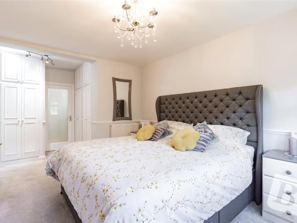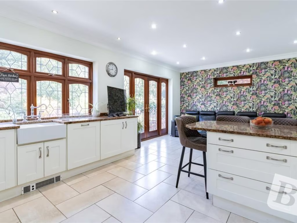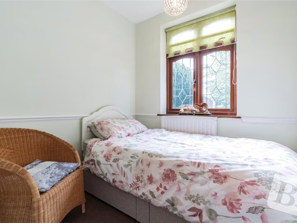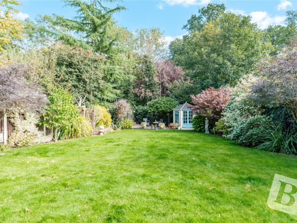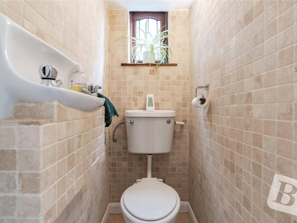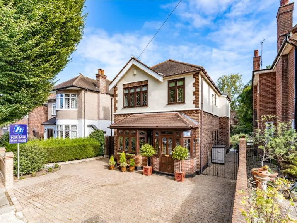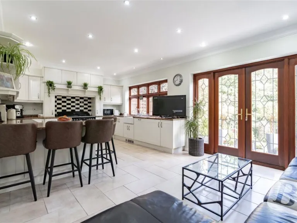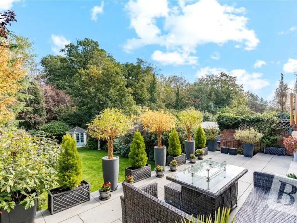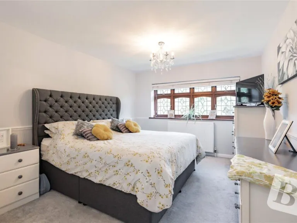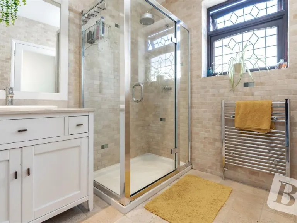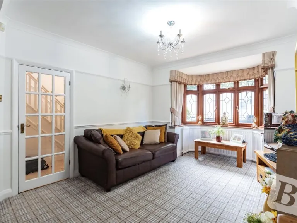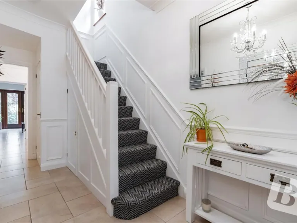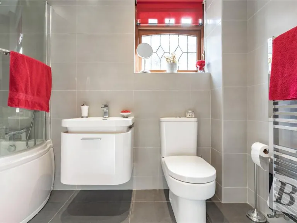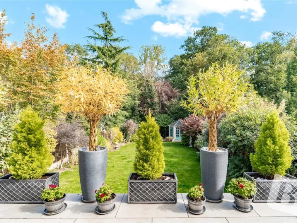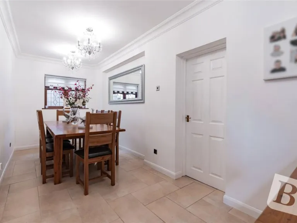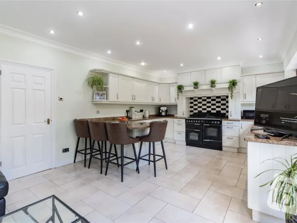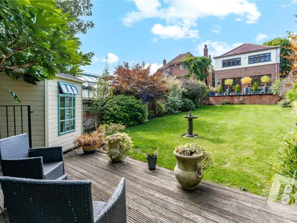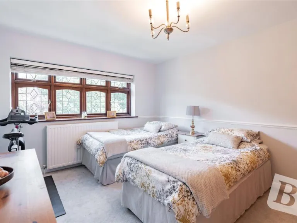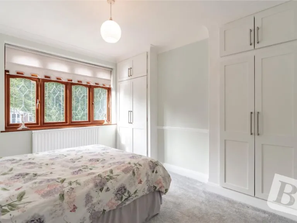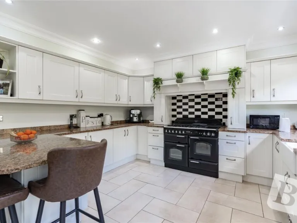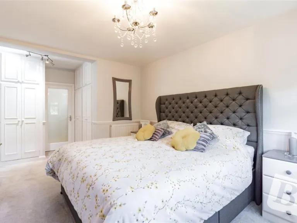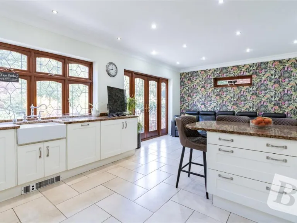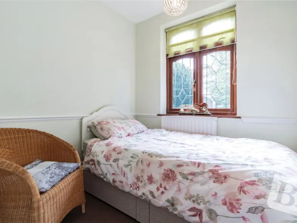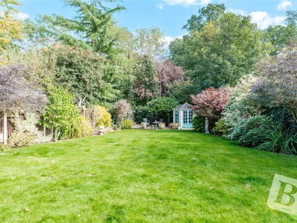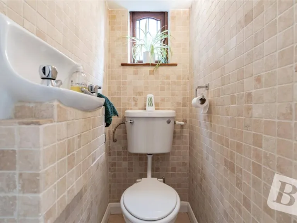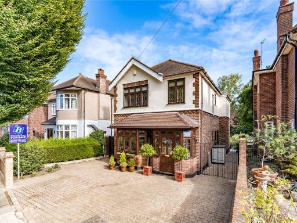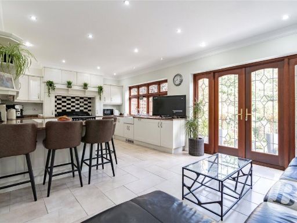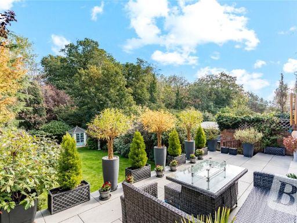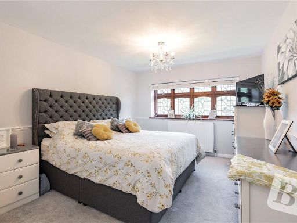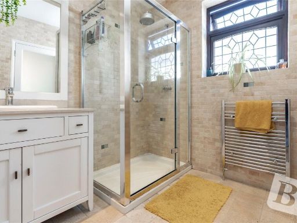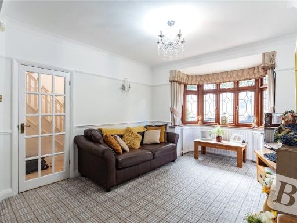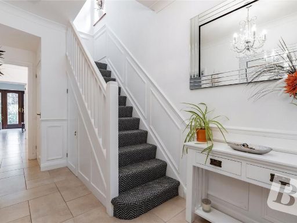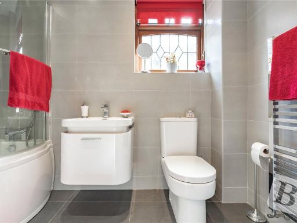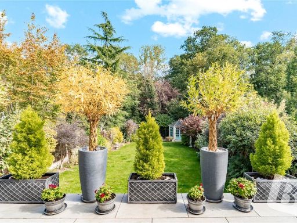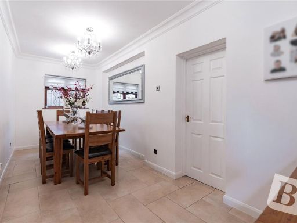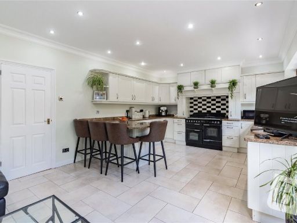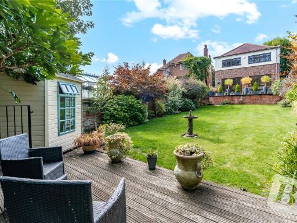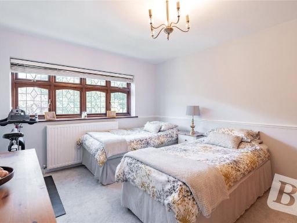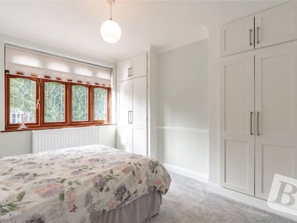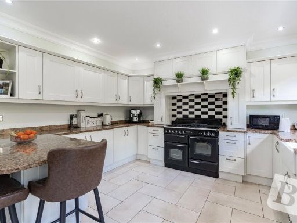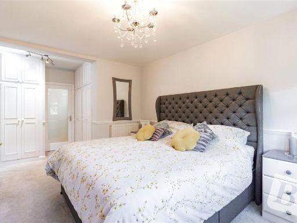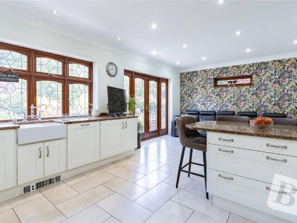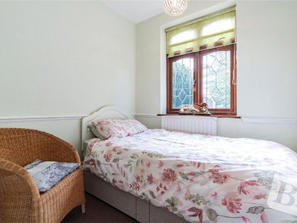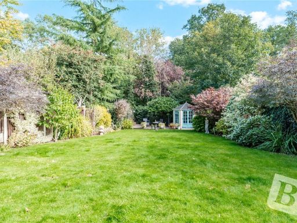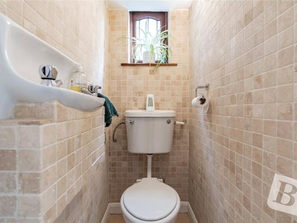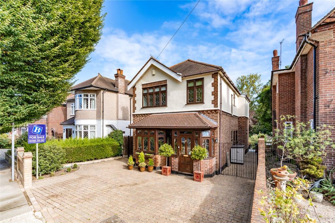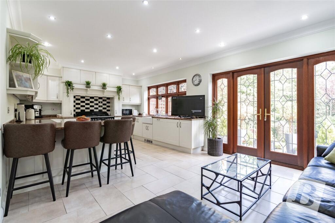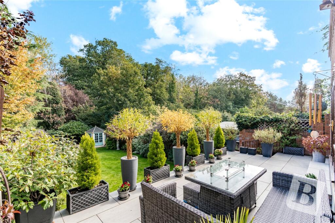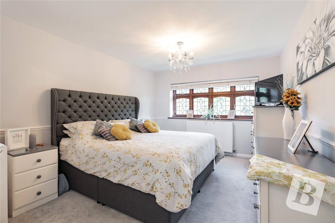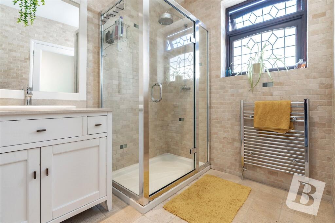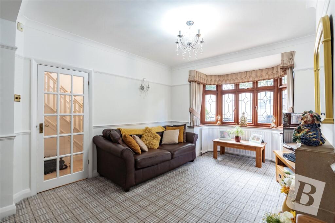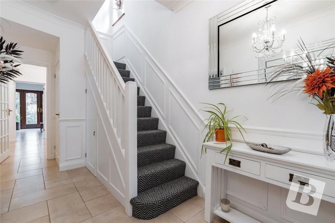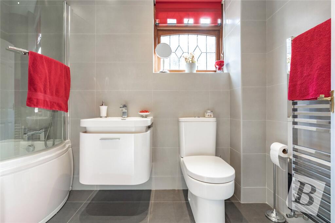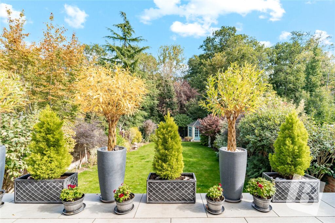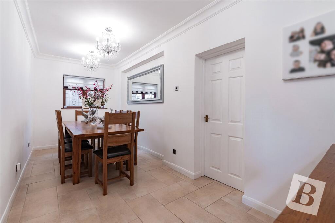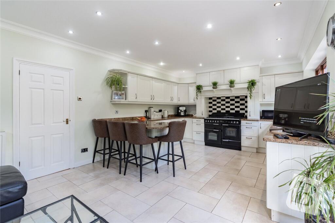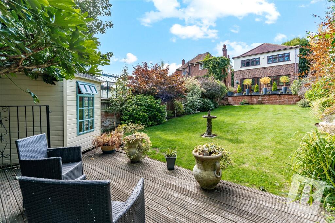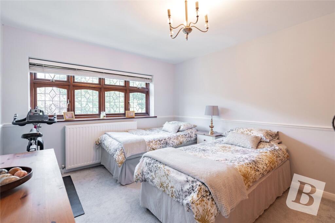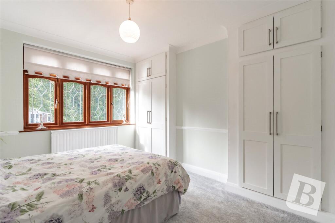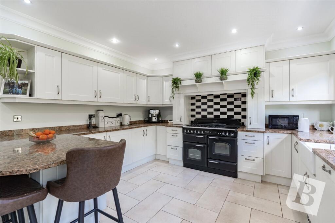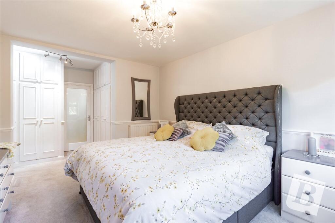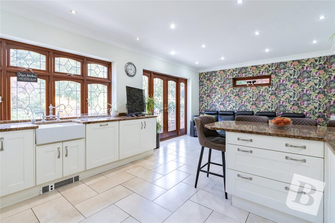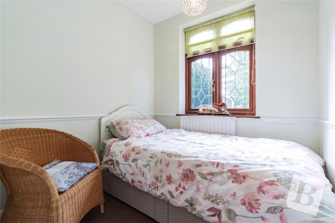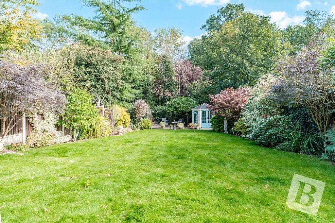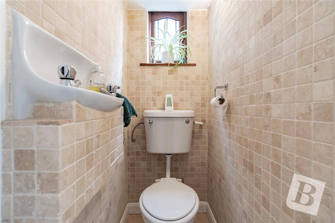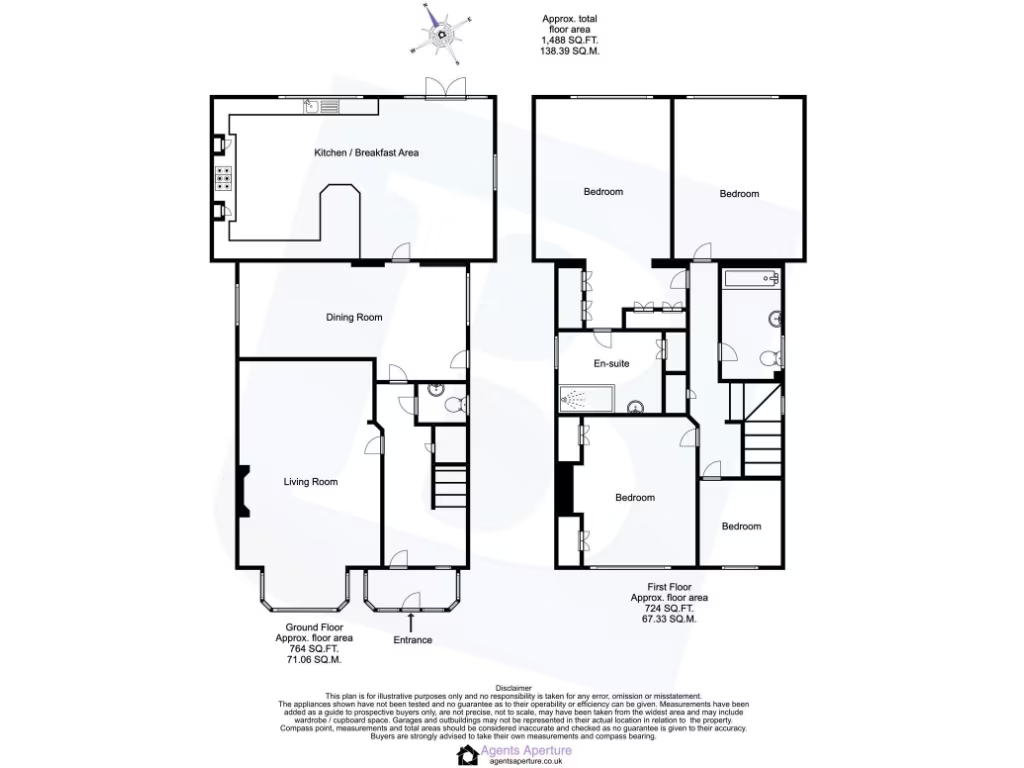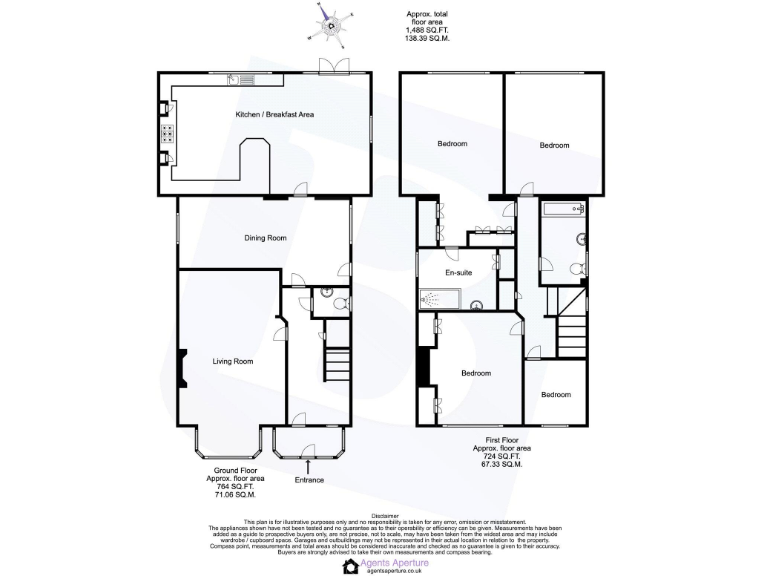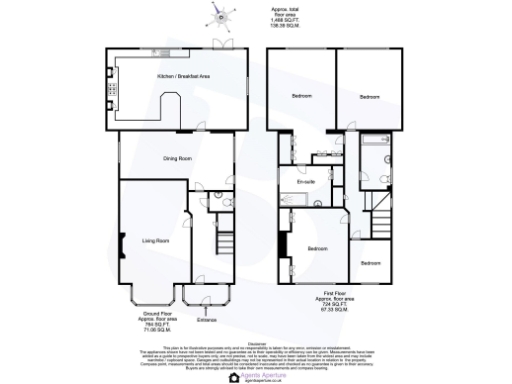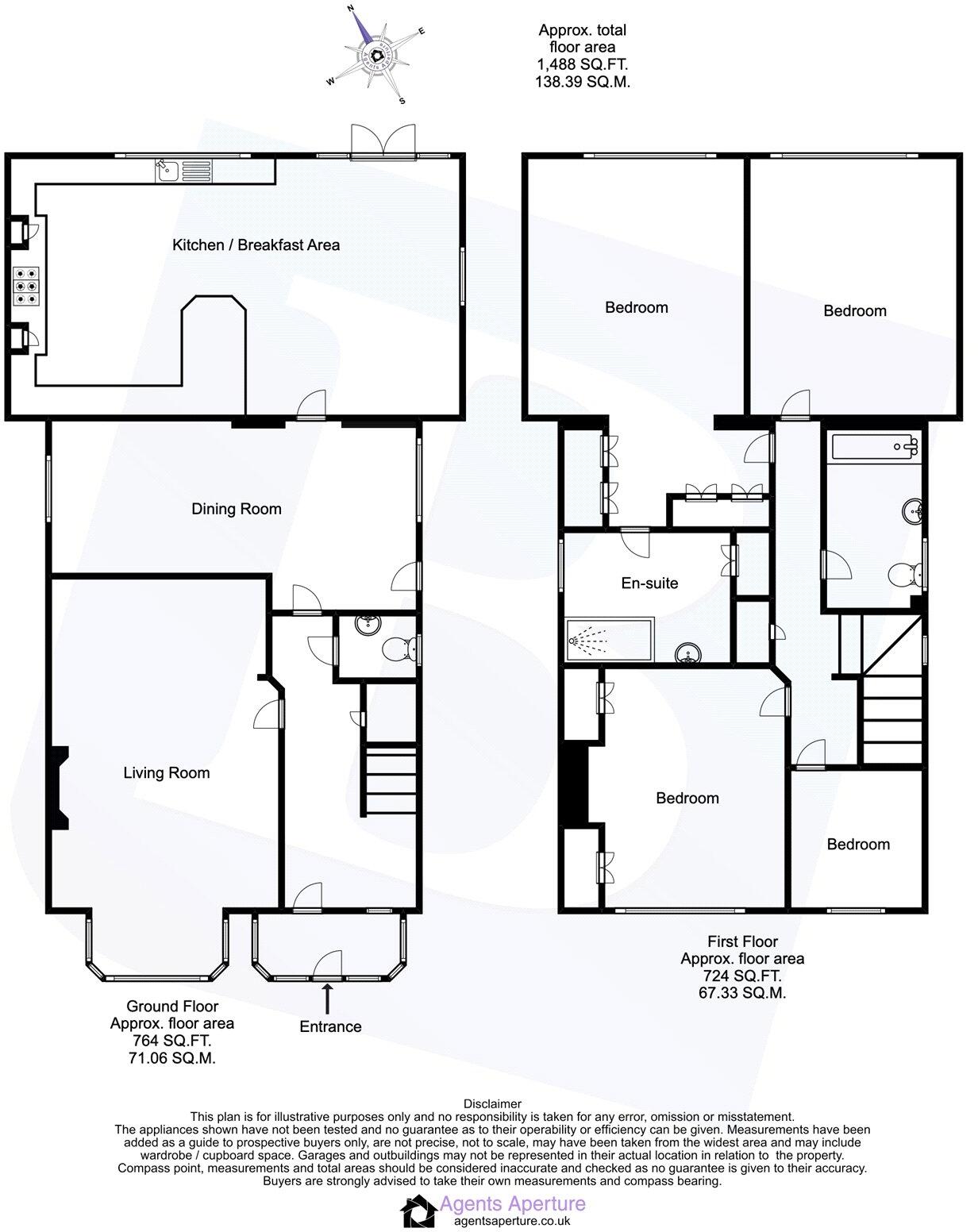Summary - 84 LAKE RISE ROMFORD RM1 4EE
4 bed 2 bath Detached
Large private garden, parking and extension potential for growing families.
Four bedrooms including 18' master with en-suite
22' kitchen/diner and two reception rooms, good natural light
Unoverlooked ~85' rear garden with summerhouse, excellent privacy
Off-street parking for multiple vehicles; gated side access
Solid brick 1930s–1940s construction; assumed no cavity insulation
Requires updating of some kitchens/bathrooms and internal fixtures
Freehold tenure; no flood risk; very low local crime
Council Tax Band G — higher ongoing cost to budget for
This traditional four-bedroom detached house in RM1 offers a spacious family layout and strong kerb appeal. The principal bedroom includes an en-suite, and a large 22' kitchen/diner and two reception rooms provide flexible day-to-day living and entertaining space. Natural light and a high-ceiling contemporary kitchen give a modern feel while retaining period character.
Externally the property benefits from a wide paved driveway with off-street parking for multiple vehicles, gated side access and an unoverlooked circa 85' rear garden with mature screening and a summerhouse — ideal for children, pets or a home office. The plot size and side access present scope for extension or conversion, subject to planning permission.
The house is a solid brick 1930s–1940s build with double glazing and mains gas boiler/radiator heating. It is presented in generally sound condition but would benefit from updating of some internal fixtures, kitchen and bathrooms to reach upper market values. Buyers should note assumed lack of cavity insulation in the original solid walls.
Practical positives include freehold tenure, very low local crime, excellent mobile signal and fast broadband. Important costs to factor in: the property sits in a high council tax band and any substantial remodelling or insulation works will add to expenditure. Overall this is a roomy family home with good schools nearby and clear potential for value-added improvement.
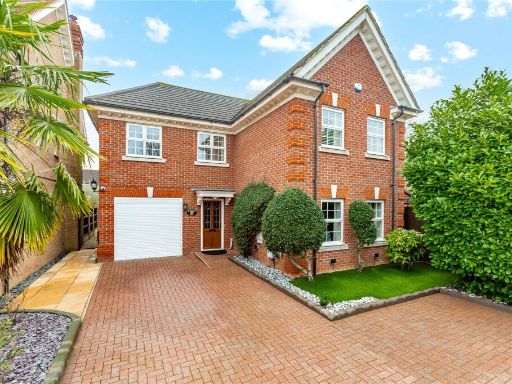 4 bedroom detached house for sale in Caxton Way, Romford, RM1 — £800,000 • 4 bed • 3 bath • 1664 ft²
4 bedroom detached house for sale in Caxton Way, Romford, RM1 — £800,000 • 4 bed • 3 bath • 1664 ft²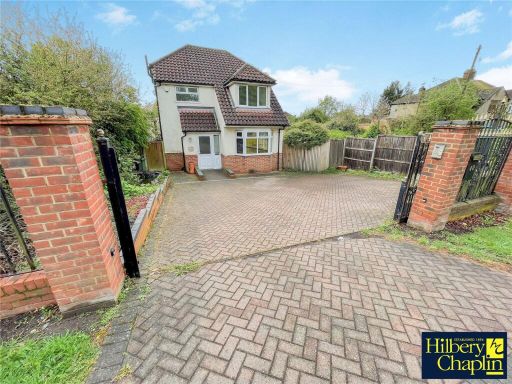 4 bedroom detached house for sale in Lower Bedfords Road, Romford, RM1 — £650,000 • 4 bed • 3 bath • 1349 ft²
4 bedroom detached house for sale in Lower Bedfords Road, Romford, RM1 — £650,000 • 4 bed • 3 bath • 1349 ft²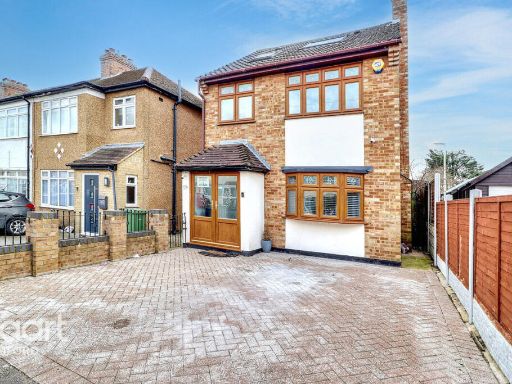 4 bedroom detached house for sale in Lynton Avenue, Romford, RM7 8NH, RM7 — £550,000 • 4 bed • 1 bath • 1217 ft²
4 bedroom detached house for sale in Lynton Avenue, Romford, RM7 8NH, RM7 — £550,000 • 4 bed • 1 bath • 1217 ft²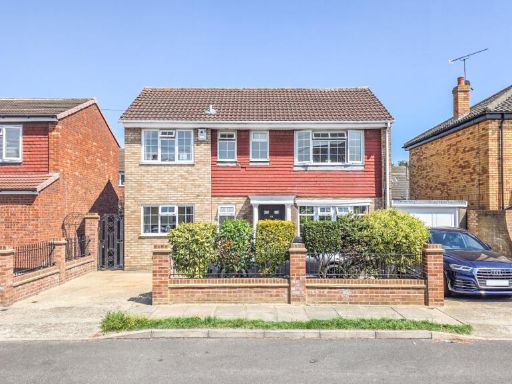 4 bedroom detached house for sale in Bellevue Road, Romford, RM5 — £650,000 • 4 bed • 1 bath • 1399 ft²
4 bedroom detached house for sale in Bellevue Road, Romford, RM5 — £650,000 • 4 bed • 1 bath • 1399 ft²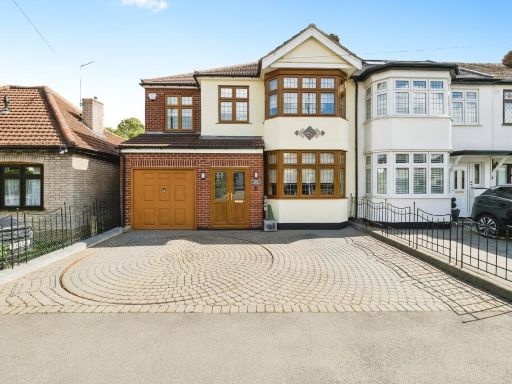 4 bedroom end of terrace house for sale in Wingletye Lane, Hornchurch, RM11 — £700,000 • 4 bed • 2 bath • 1629 ft²
4 bedroom end of terrace house for sale in Wingletye Lane, Hornchurch, RM11 — £700,000 • 4 bed • 2 bath • 1629 ft²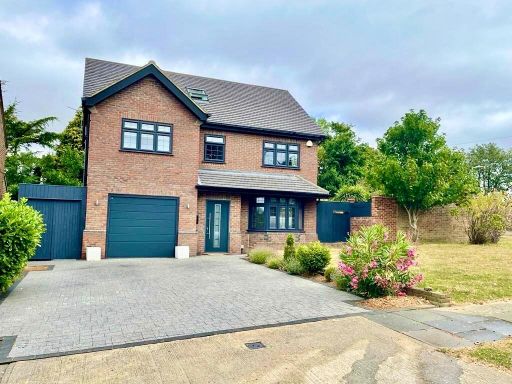 4 bedroom detached house for sale in Priory Road, Romford, RM3 — £895,000 • 4 bed • 2 bath • 1997 ft²
4 bedroom detached house for sale in Priory Road, Romford, RM3 — £895,000 • 4 bed • 2 bath • 1997 ft²