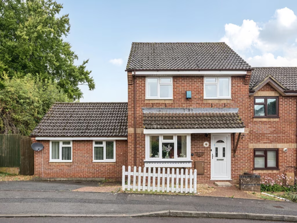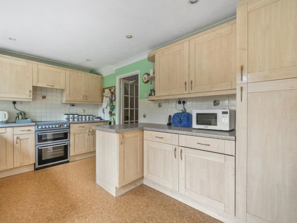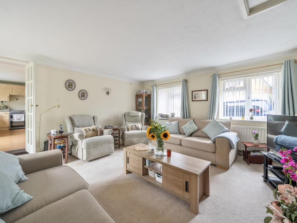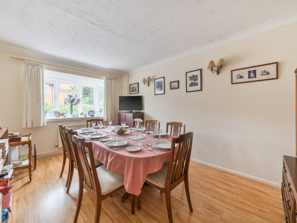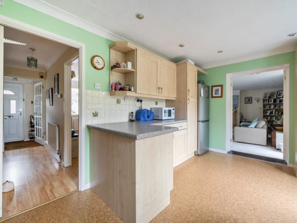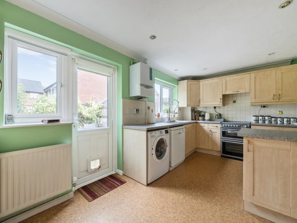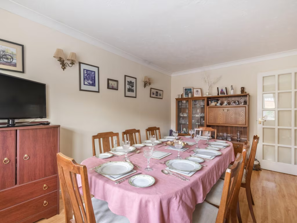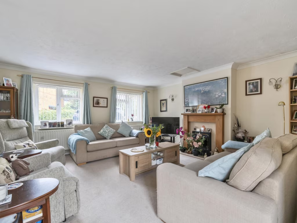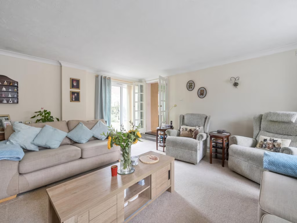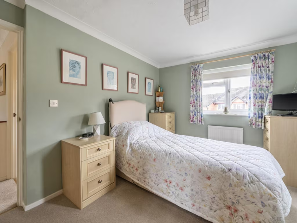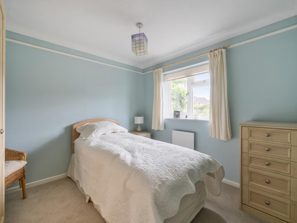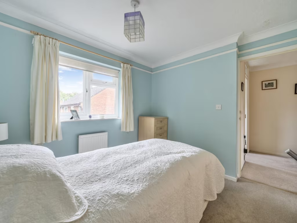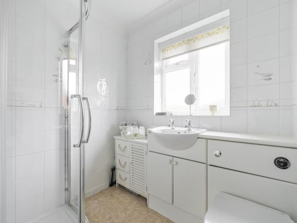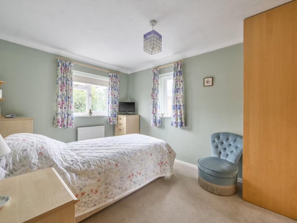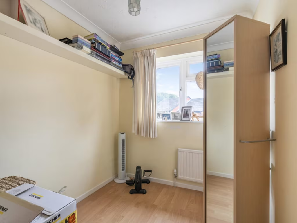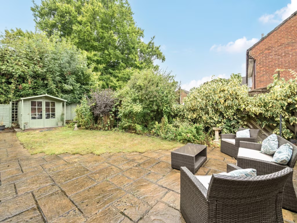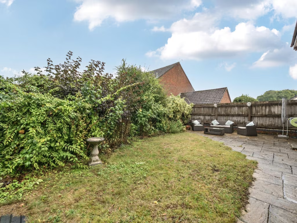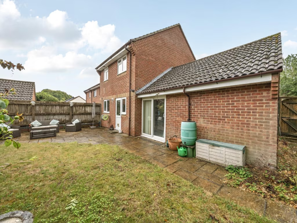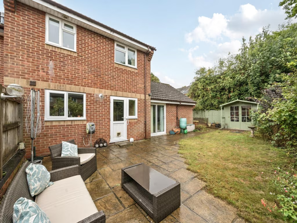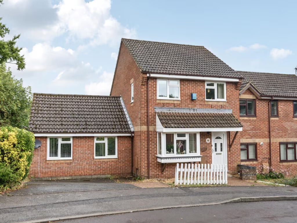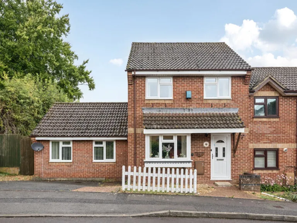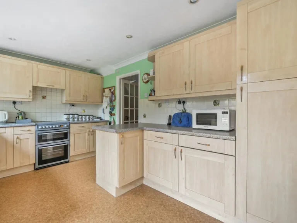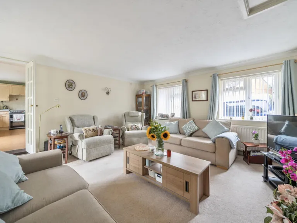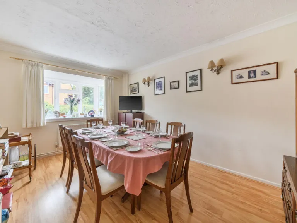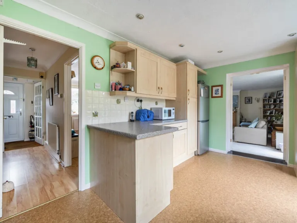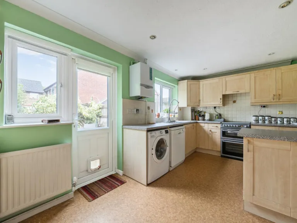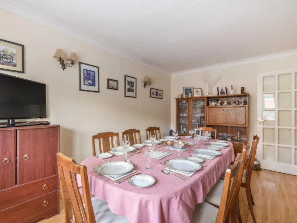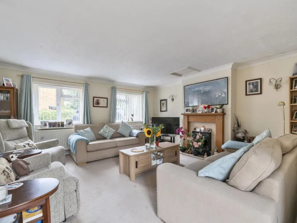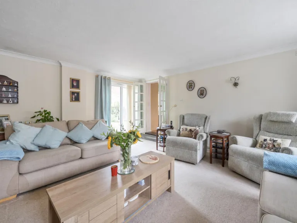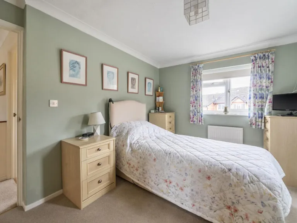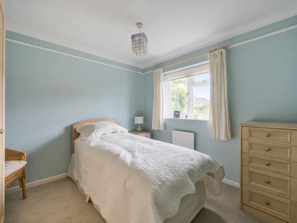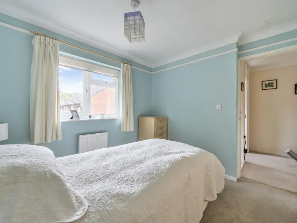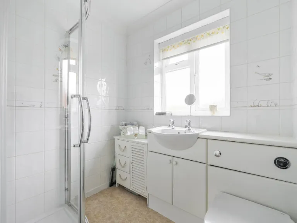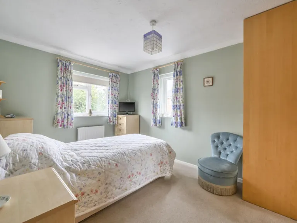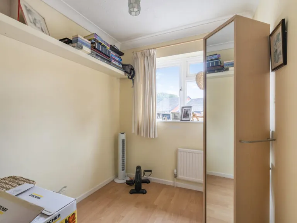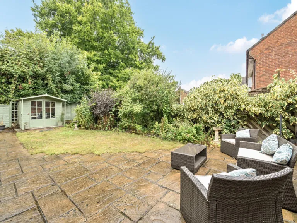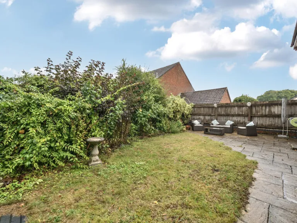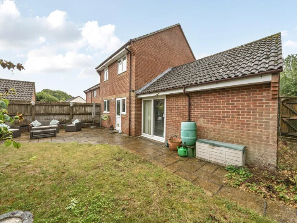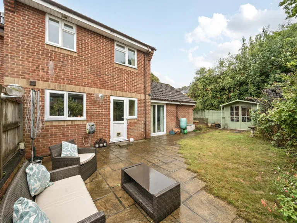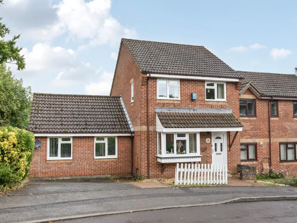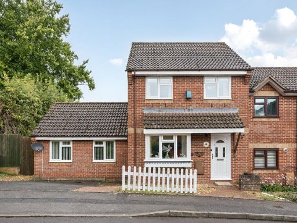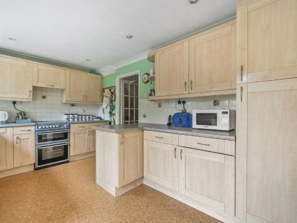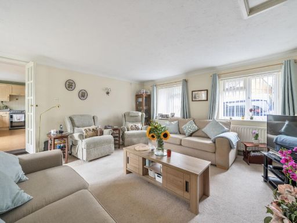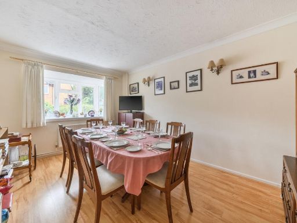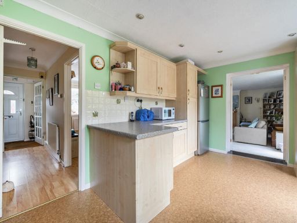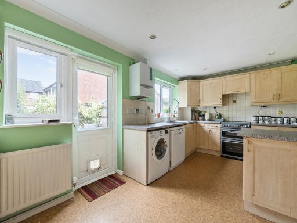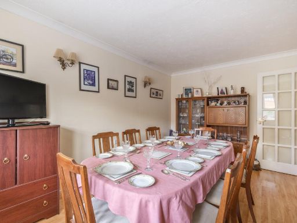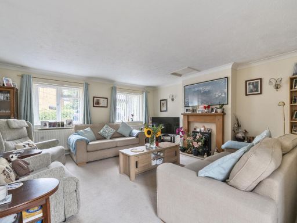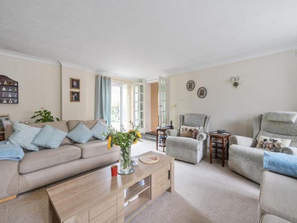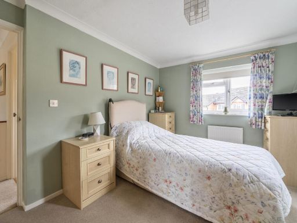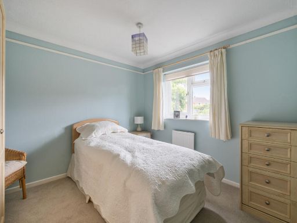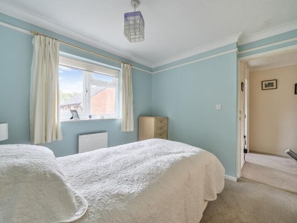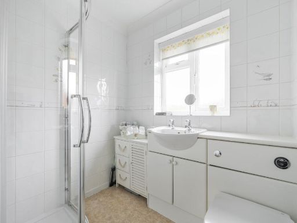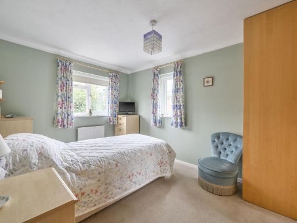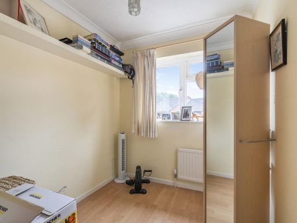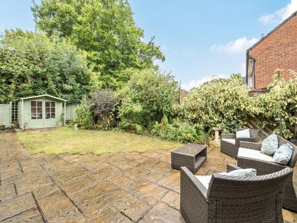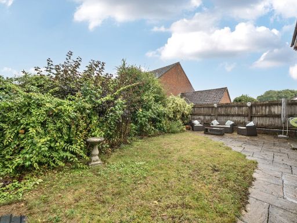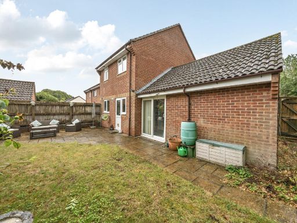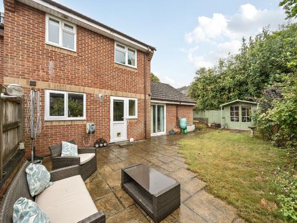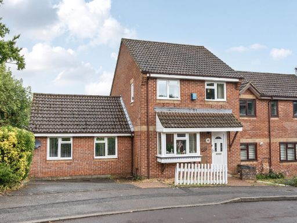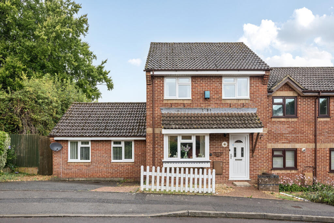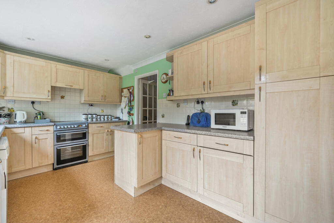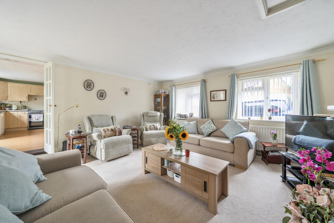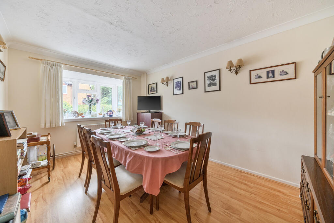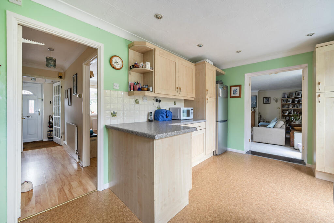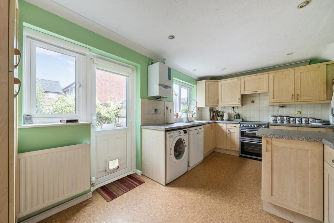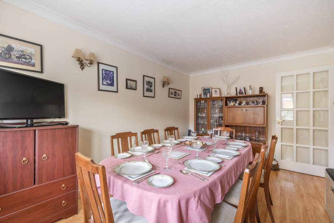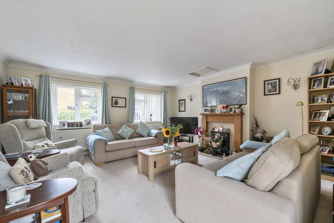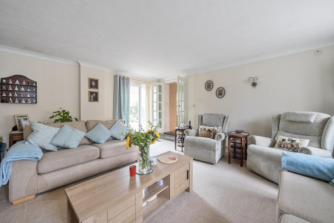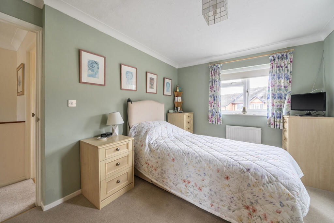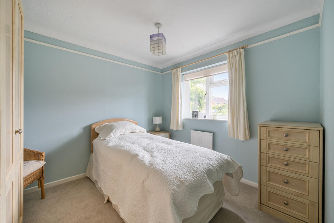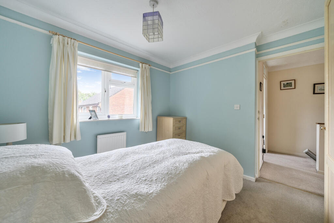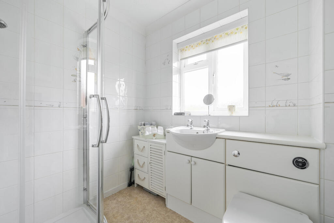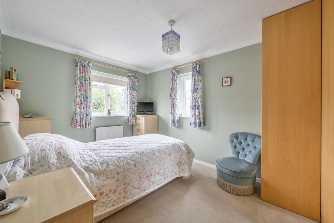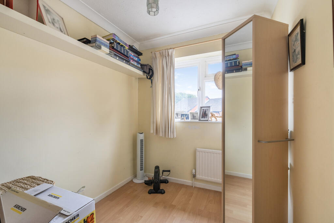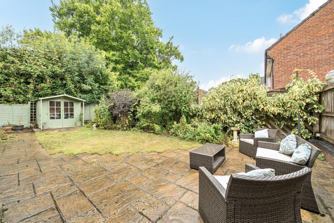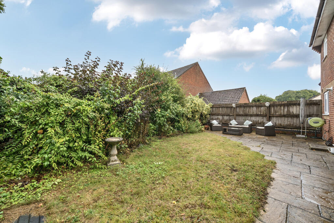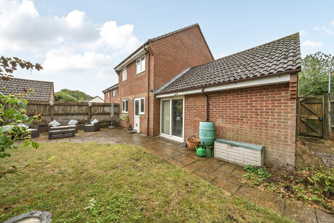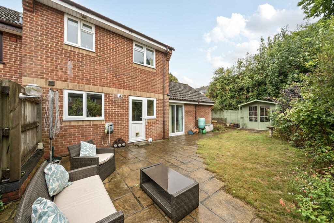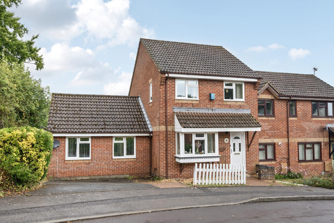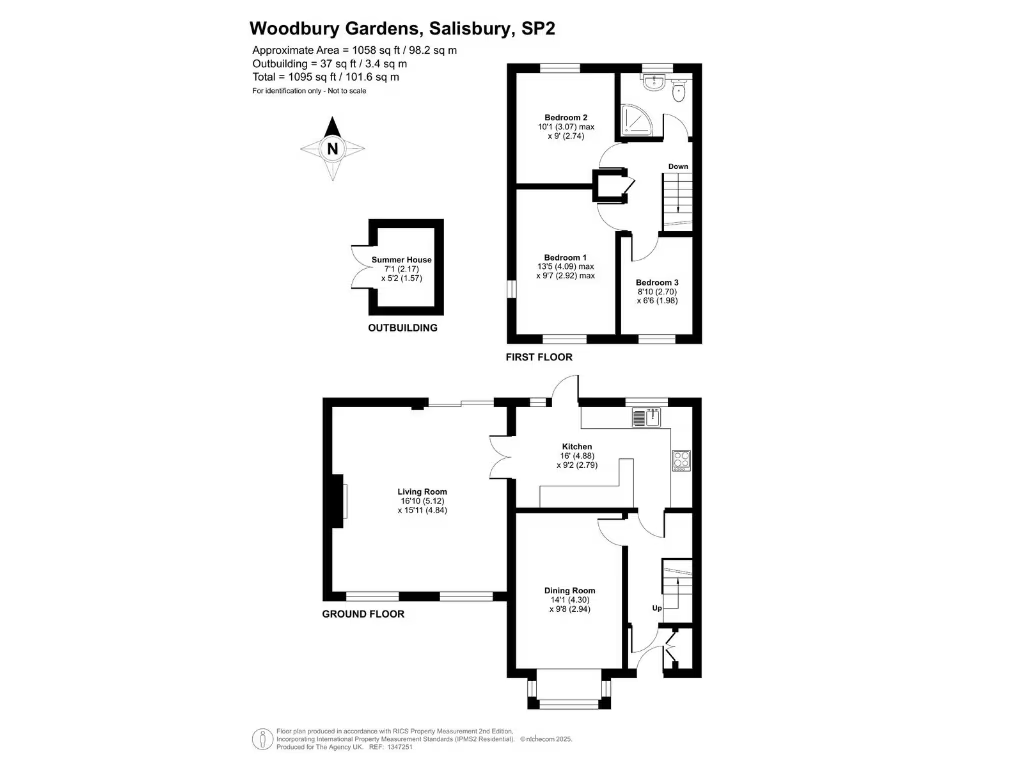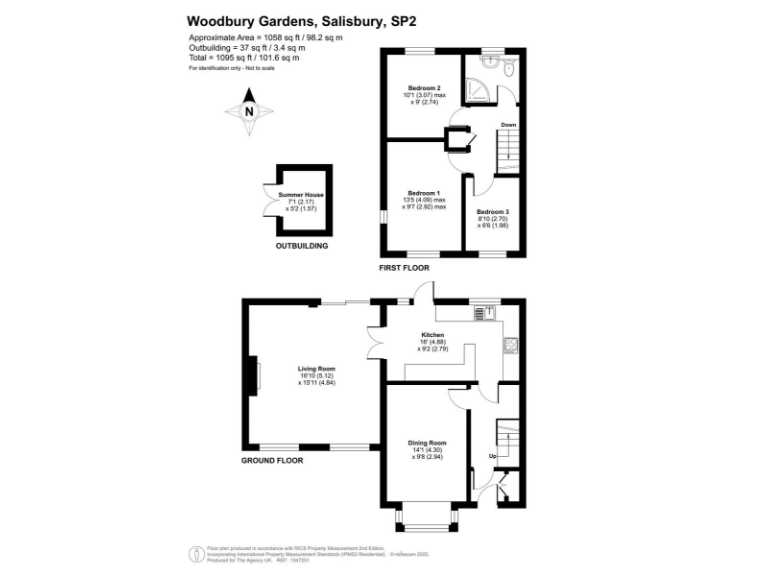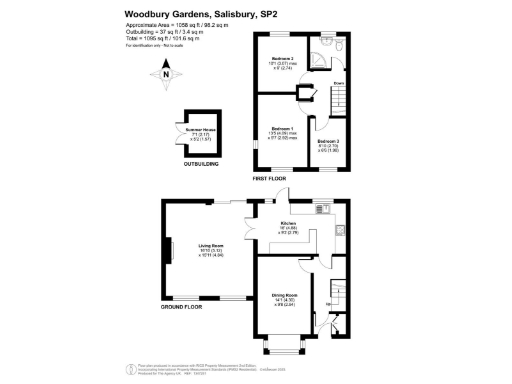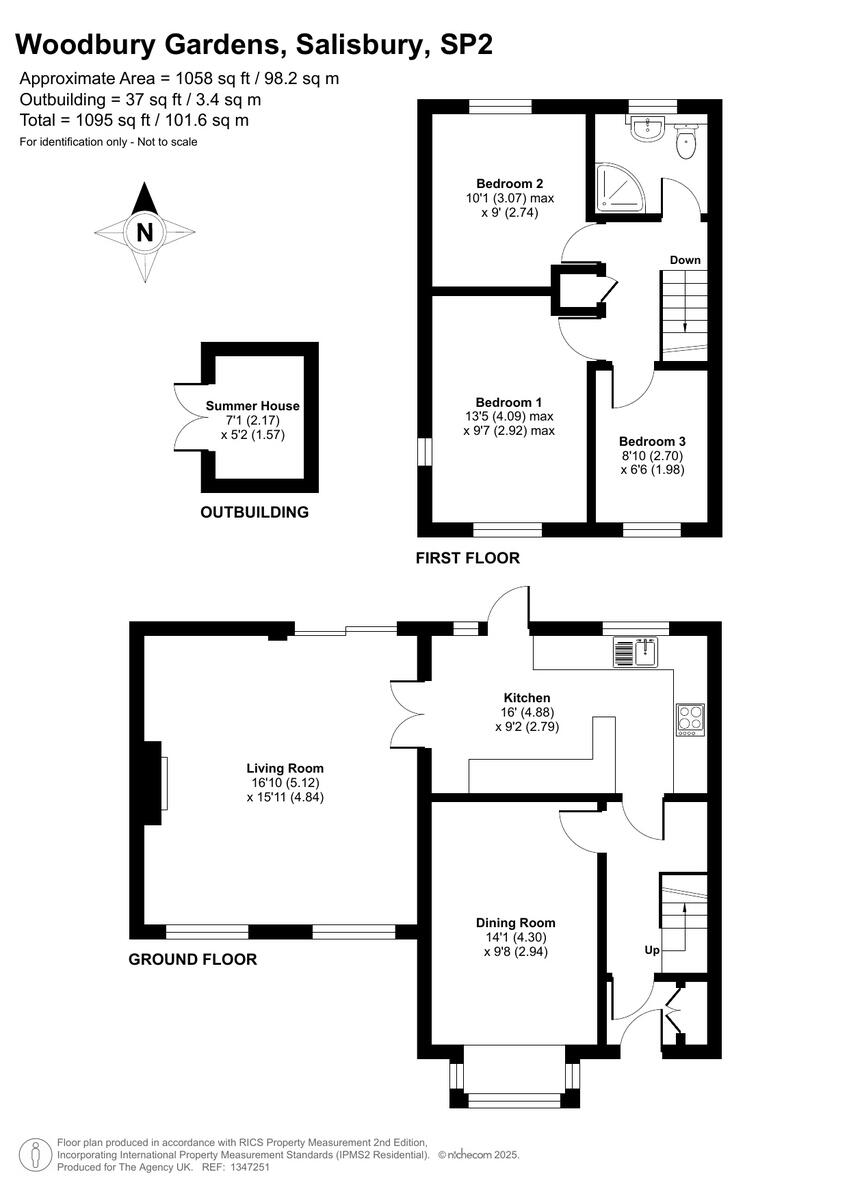Summary - 15 WOODBURY GARDENS HARNHAM SALISBURY SP2 8QA
3 bed 1 bath Detached
Spacious three-bedroom family home in Harnham with driveway, garden and update potential.
Three bedrooms with generous downstairs living and extended dining room
Dual-aspect sitting room with feature fireplace and lots of natural light
Landscaped rear garden and driveway off-street parking
Kitchen dated—wood cabinets and laminate surfaces, renovation potential
Single family bathroom only; may need additional facilities for larger families
Freehold, double glazing (installed post-2002) and mains gas heating
Close to Salisbury city centre, hospital, and top-ranked local schools
Small plot size compared with larger suburban gardens
Set on a quiet Harnham street just under a mile from Salisbury District Hospital, this spacious three-bedroom semi-detached home offers generous downstairs living and practical family accommodation. An extension has created a large dining room with a bay window plus a dual-aspect sitting room centred on a feature fireplace — great for everyday life and relaxed entertaining.
The property sits on a small, well-landscaped plot with driveway parking and pleasant frontage. Upstairs are three comfortable bedrooms and a family bathroom; the house is freehold, has double glazing (post-2002) and a gas boiler with radiators, and currently rates EPC C.
There is clear potential to update: the kitchen retains dated wood cabinetry and laminate surfaces and would benefit from refurbishment to match the spacious reception rooms. Note the home has a single family bathroom and a relatively small rear garden compared with larger suburban plots.
Located close to primary and highly regarded secondary schools, local shops and regular bus routes, this property suits growing families seeking good local amenities and convenient access to Salisbury city centre. Renovation of the kitchen and cosmetic updating would unlock additional comfort and value.
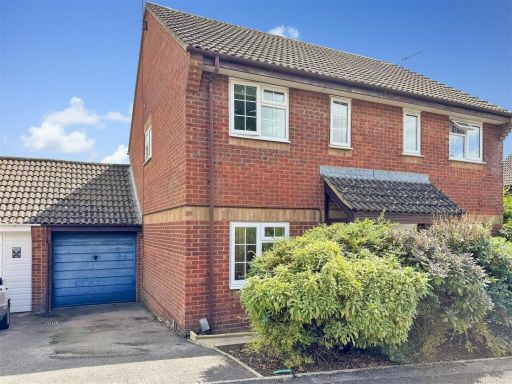 2 bedroom semi-detached house for sale in Woodbury Gardens, Salisbury, SP2 — £285,000 • 2 bed • 1 bath • 760 ft²
2 bedroom semi-detached house for sale in Woodbury Gardens, Salisbury, SP2 — £285,000 • 2 bed • 1 bath • 760 ft²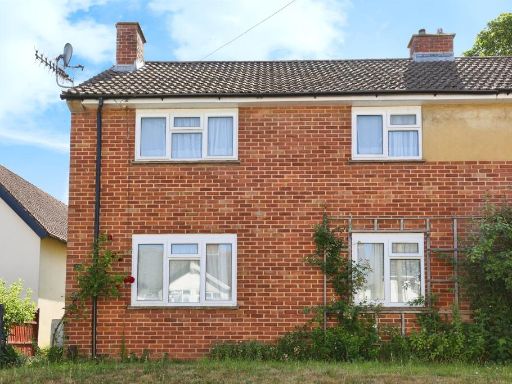 3 bedroom semi-detached house for sale in Ayleswade Road, Salisbury, SP2 — £375,000 • 3 bed • 1 bath • 1055 ft²
3 bedroom semi-detached house for sale in Ayleswade Road, Salisbury, SP2 — £375,000 • 3 bed • 1 bath • 1055 ft²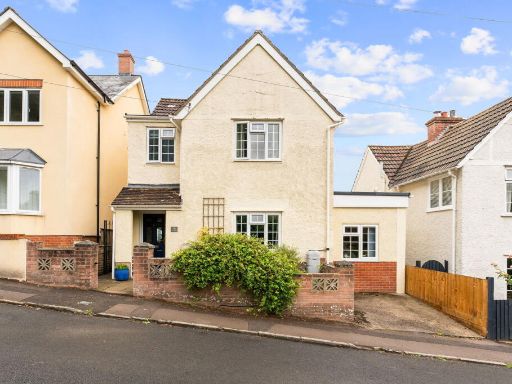 3 bedroom detached house for sale in Folkestone Road, Salisbury, SP2 — £575,000 • 3 bed • 1 bath • 1269 ft²
3 bedroom detached house for sale in Folkestone Road, Salisbury, SP2 — £575,000 • 3 bed • 1 bath • 1269 ft²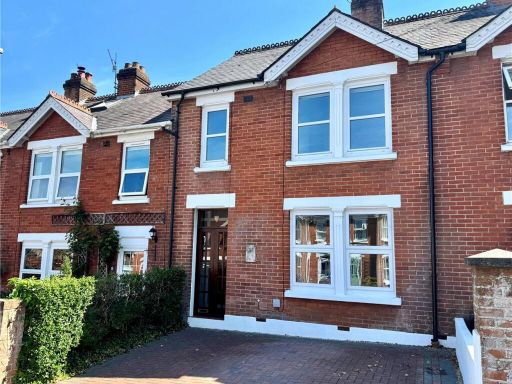 4 bedroom terraced house for sale in Burford Road, Salisbury, Wiltshire, SP2 — £415,000 • 4 bed • 2 bath • 1107 ft²
4 bedroom terraced house for sale in Burford Road, Salisbury, Wiltshire, SP2 — £415,000 • 4 bed • 2 bath • 1107 ft²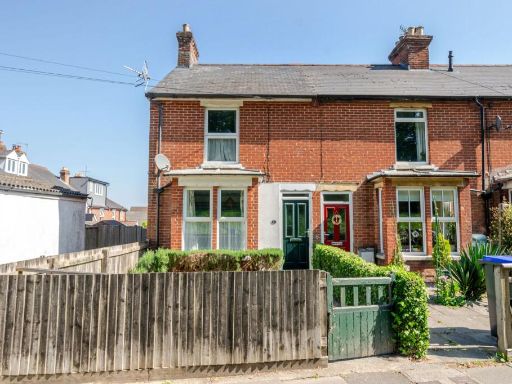 3 bedroom end of terrace house for sale in Downton Road, Salisbury, SP2 — £315,000 • 3 bed • 1 bath • 919 ft²
3 bedroom end of terrace house for sale in Downton Road, Salisbury, SP2 — £315,000 • 3 bed • 1 bath • 919 ft²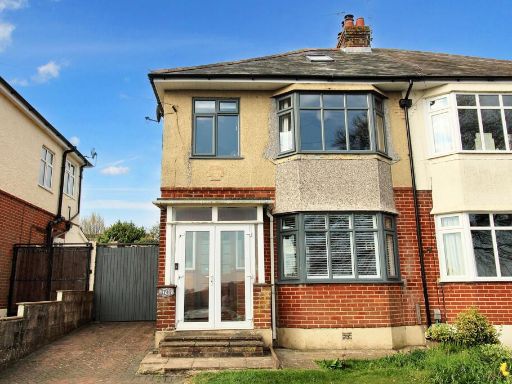 3 bedroom semi-detached house for sale in Devizes Road, Salisbury, SP2 — £359,950 • 3 bed • 1 bath • 806 ft²
3 bedroom semi-detached house for sale in Devizes Road, Salisbury, SP2 — £359,950 • 3 bed • 1 bath • 806 ft²