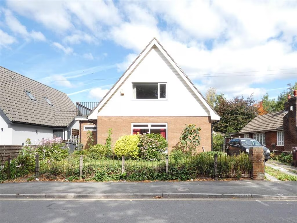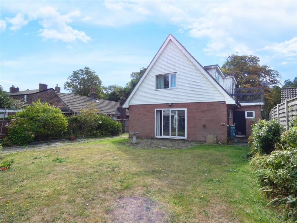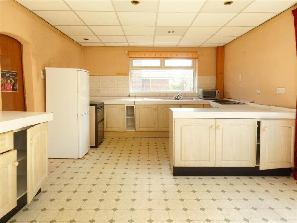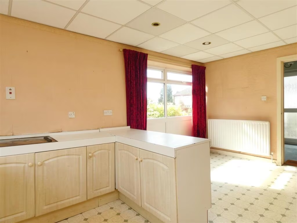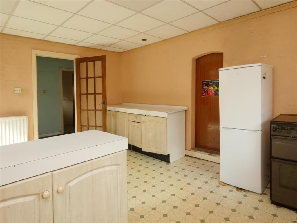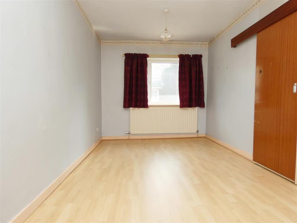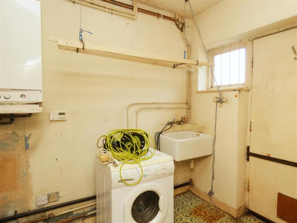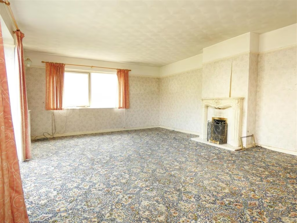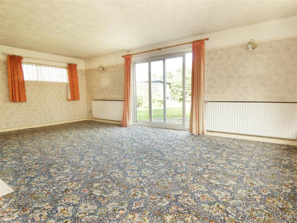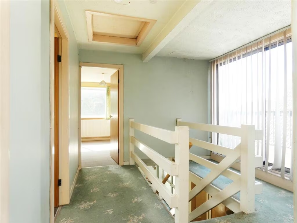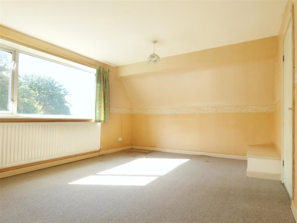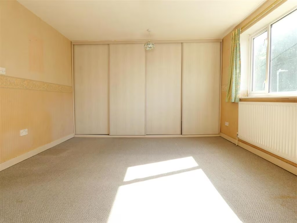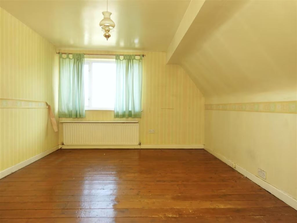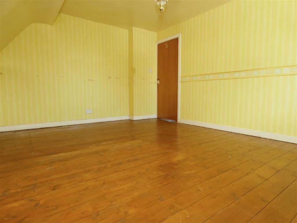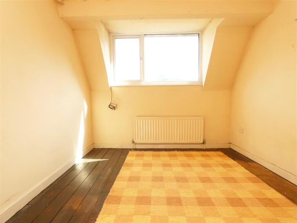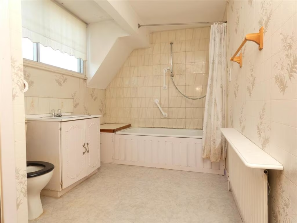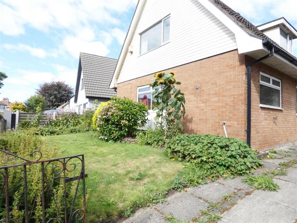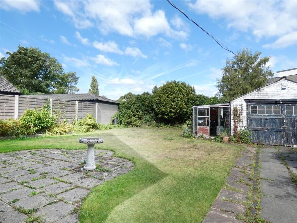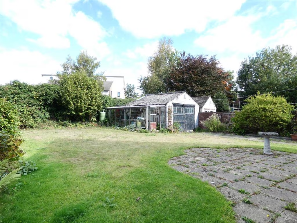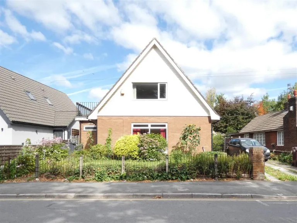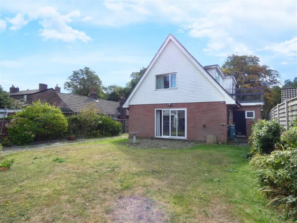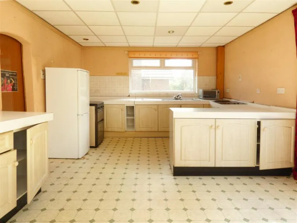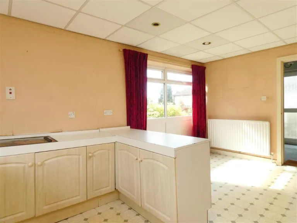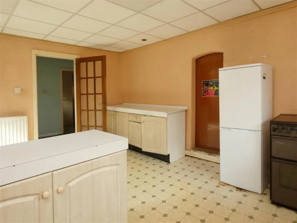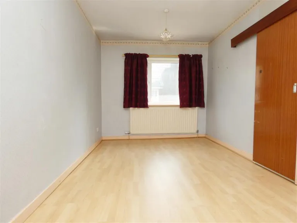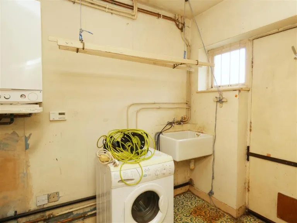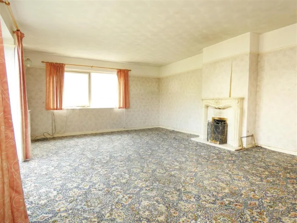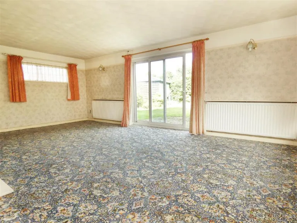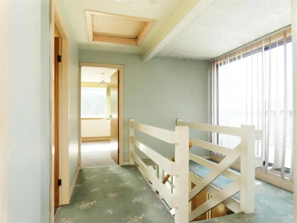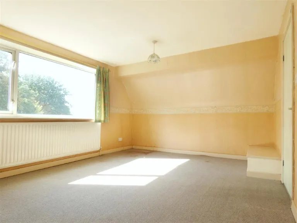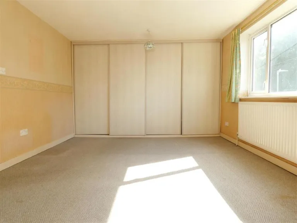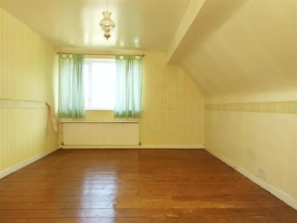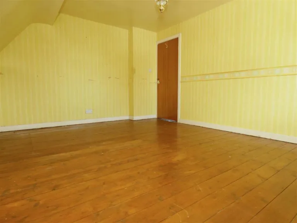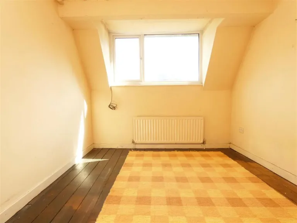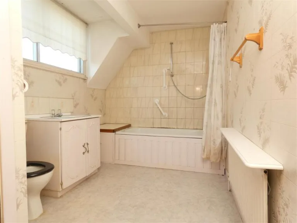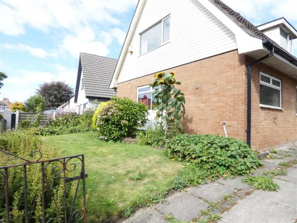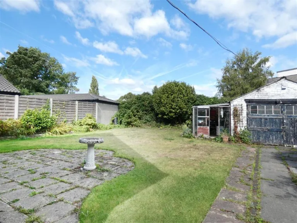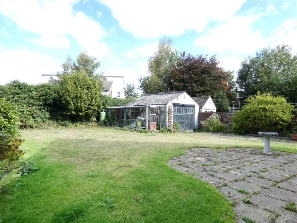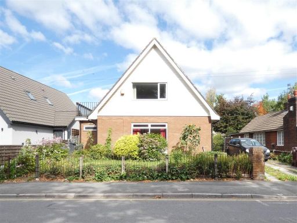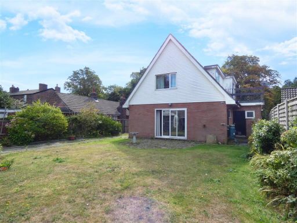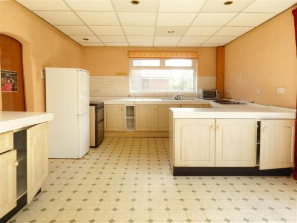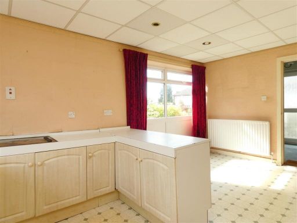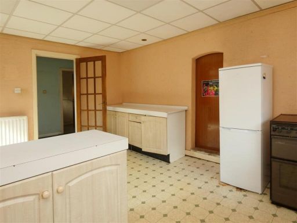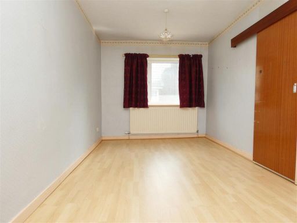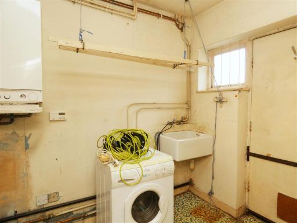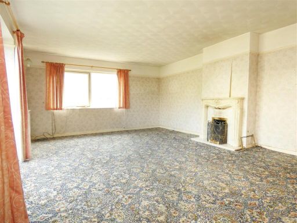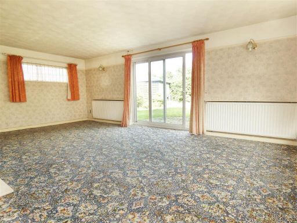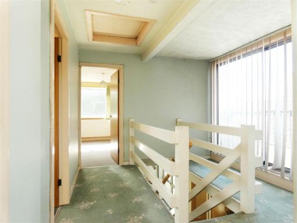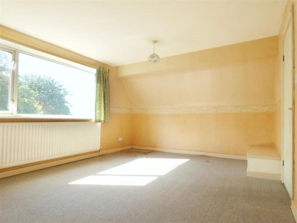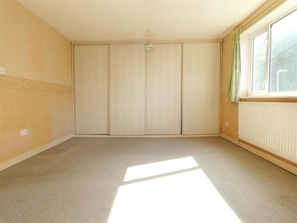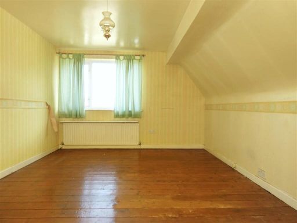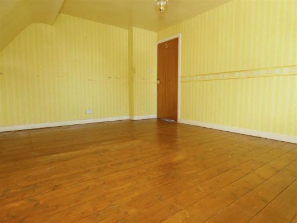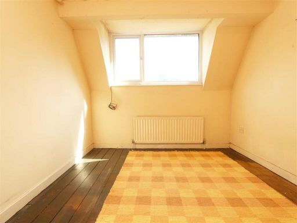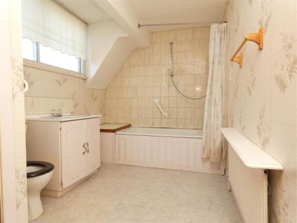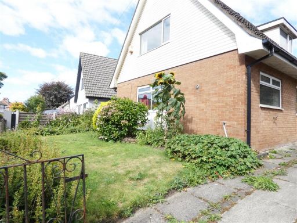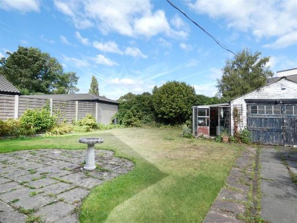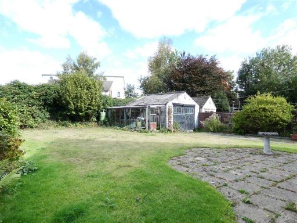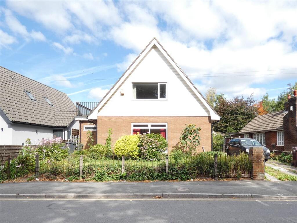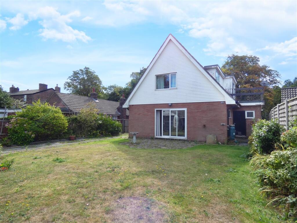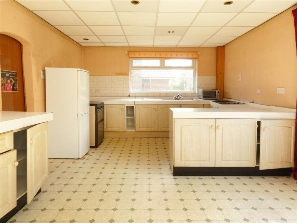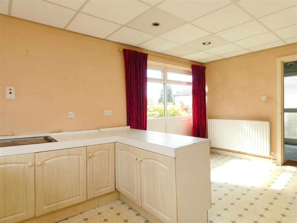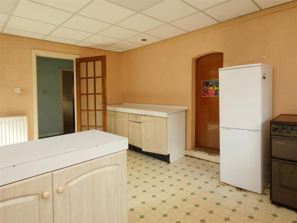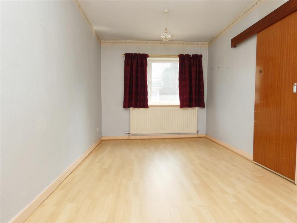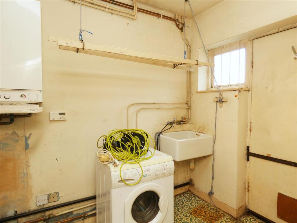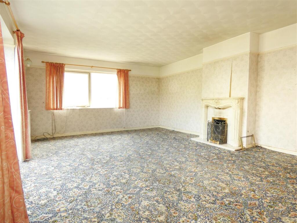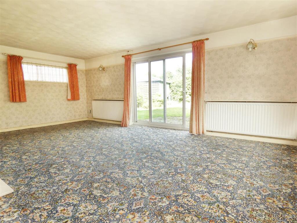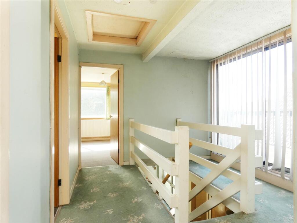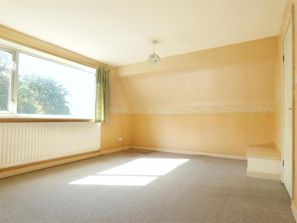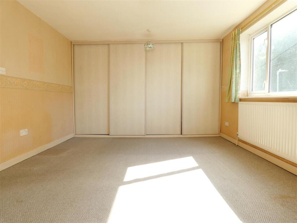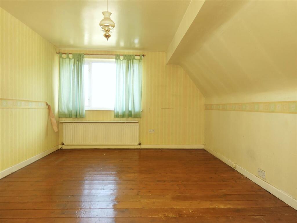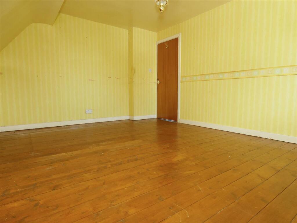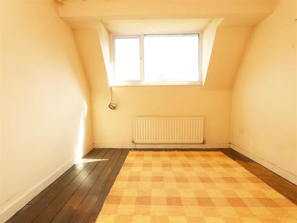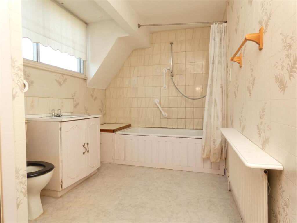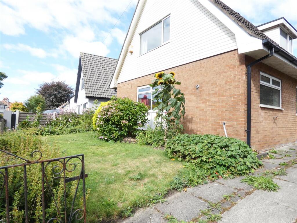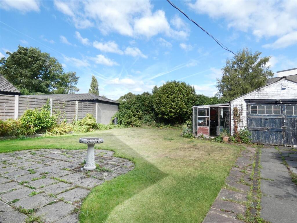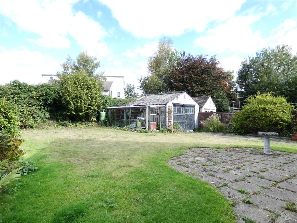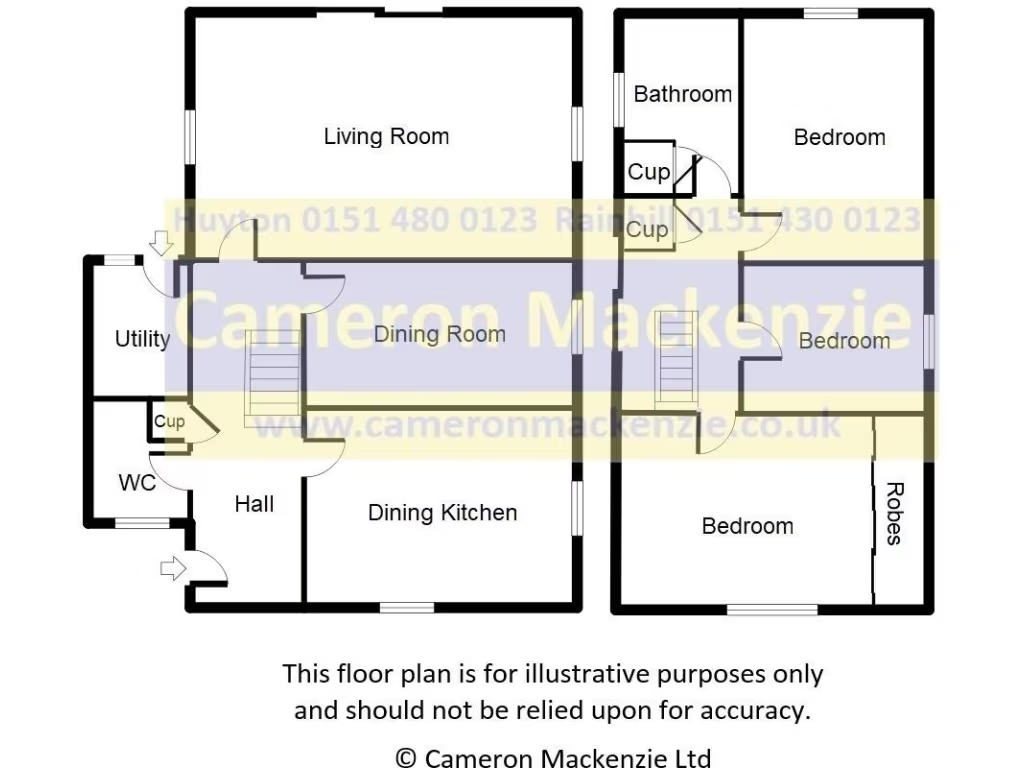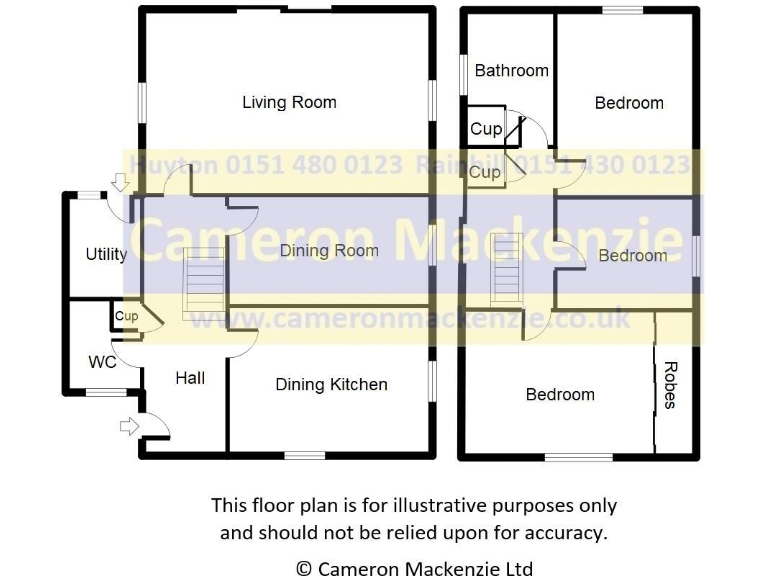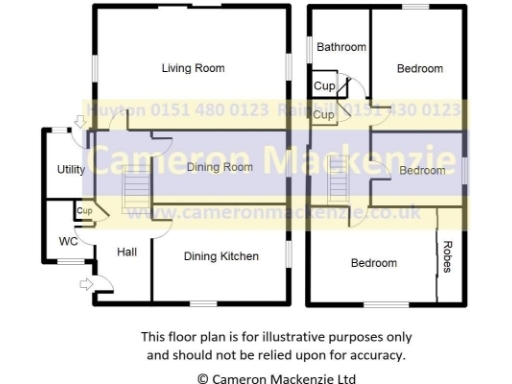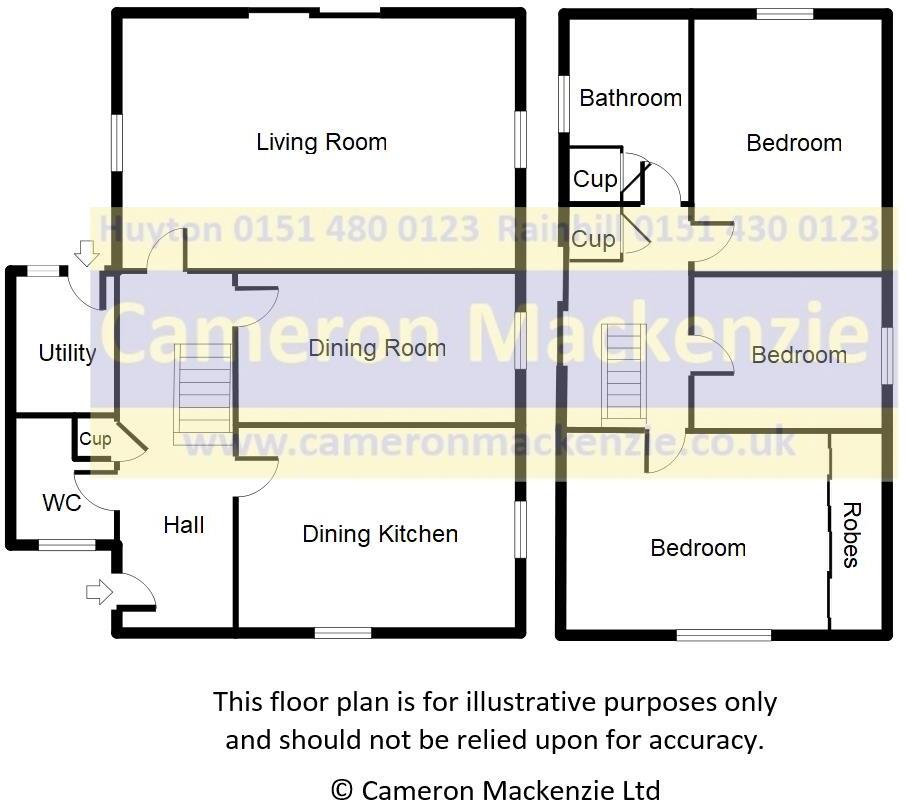Summary -
29 Blacklow Brow,LIVERPOOL,L36 5XE
L36 5XE
3 bed 1 bath Detached
Large plot and garage near Huyton station — ideal for a family renovation project.
3 generous bedrooms with built-in wardrobes in main bedroom
Large lounge with feature fireplace and patio doors to garden
Spacious dining kitchen plus separate utility and ground-floor WC
Large enclosed front and rear gardens with patio and greenhouse
Detached garage and wide driveway parking for several vehicles
Partial double glazing and gas central heating in place
Requires modernisation throughout (kitchen, bathrooms, windows)
Single family bathroom for three bedrooms; potential to add ensuite
Set on a large plot in a well-connected Huyton neighbourhood, this detached chalet-style home offers generous living space and genuine potential for improvement. The ground floor features a large lounge, dining room and spacious kitchen with separate utility, while three first-floor bedrooms and a sizable bathroom occupy the upper level. A driveway and detached garage provide substantial off-street parking.
The property benefits from gas central heating, partial double glazing and a bright, extended lounge with patio doors to the rear garden. The plot includes enclosed front and rear gardens, a patio, greenhouse and room for landscaping or extension (subject to consents). It is offered freehold and chain free, making it suitable for buyers who want to move quickly.
This house will suit families seeking space near good local schools and transport links — Huyton train station and town centre are within walking distance. While the layout and room sizes are strong selling points, the property requires modernisation throughout (kitchen, bathrooms, some glazing) and may suit buyers who want to personalise or renovate rather than a move-in-ready purchase.
Practical considerations: there is a single family bathroom serving three bedrooms and some areas show typical wear for a 1970s build. For investors or owner-occupiers looking to add value, the large plot, wide rooms and surplus parking create scope for extension or refurbishment.
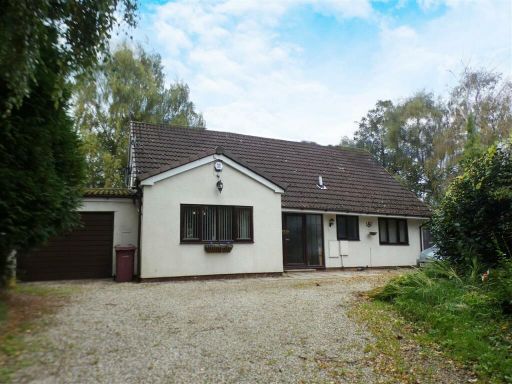 3 bedroom detached house for sale in Silver Birches, Huyton, Liverpool, L36 — £370,000 • 3 bed • 2 bath • 1607 ft²
3 bedroom detached house for sale in Silver Birches, Huyton, Liverpool, L36 — £370,000 • 3 bed • 2 bath • 1607 ft²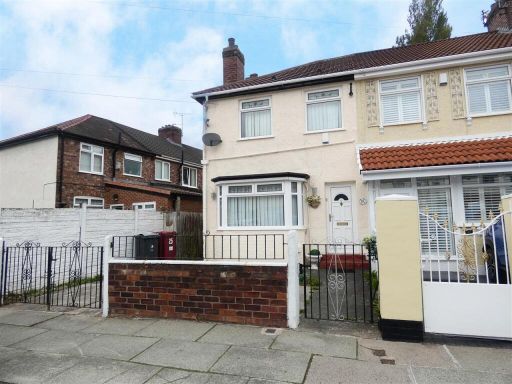 3 bedroom end of terrace house for sale in Whitelodge Avenue, Huyton, Liverpool, L36 — £135,000 • 3 bed • 1 bath • 599 ft²
3 bedroom end of terrace house for sale in Whitelodge Avenue, Huyton, Liverpool, L36 — £135,000 • 3 bed • 1 bath • 599 ft²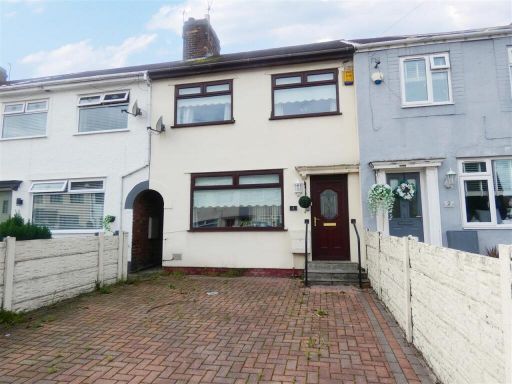 3 bedroom terraced house for sale in Sergrim Road, Huyton, Liverpool, L36 — £150,000 • 3 bed • 1 bath • 698 ft²
3 bedroom terraced house for sale in Sergrim Road, Huyton, Liverpool, L36 — £150,000 • 3 bed • 1 bath • 698 ft²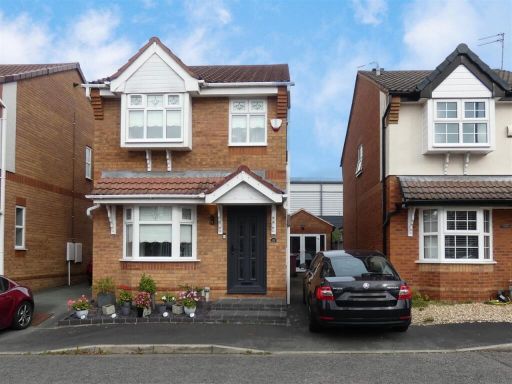 3 bedroom detached house for sale in Newsham Road, Huyton, Liverpool, L36 — £240,000 • 3 bed • 1 bath • 621 ft²
3 bedroom detached house for sale in Newsham Road, Huyton, Liverpool, L36 — £240,000 • 3 bed • 1 bath • 621 ft²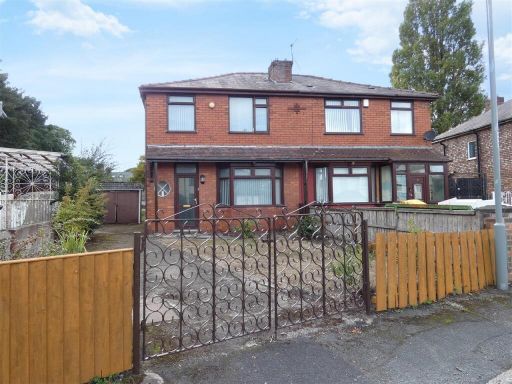 3 bedroom semi-detached house for sale in The Avenue, Huyton, Liverpool, L36 — £230,000 • 3 bed • 1 bath • 699 ft²
3 bedroom semi-detached house for sale in The Avenue, Huyton, Liverpool, L36 — £230,000 • 3 bed • 1 bath • 699 ft²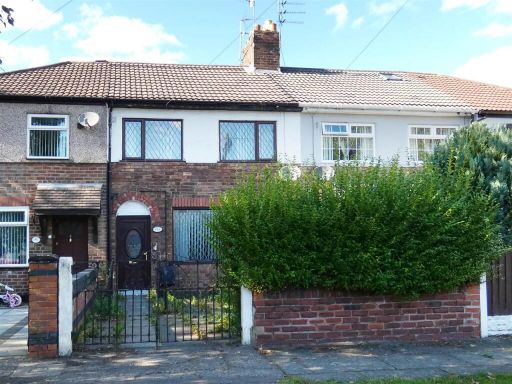 3 bedroom terraced house for sale in Crownway, Huyton, Liverpool, L36 — £120,000 • 3 bed • 2 bath • 705 ft²
3 bedroom terraced house for sale in Crownway, Huyton, Liverpool, L36 — £120,000 • 3 bed • 2 bath • 705 ft²