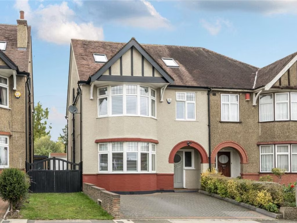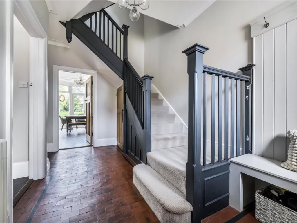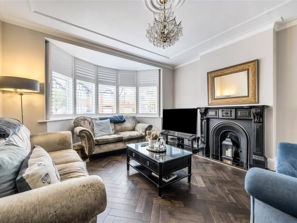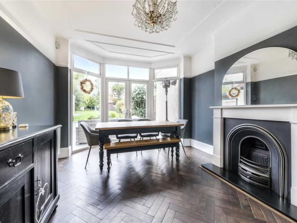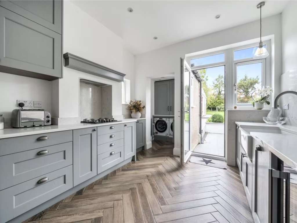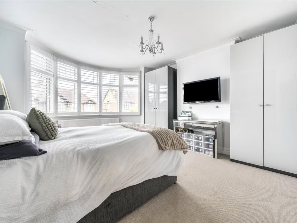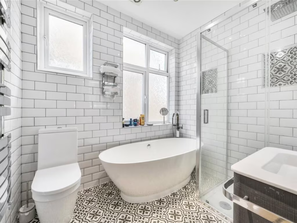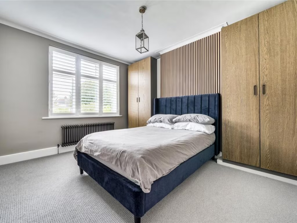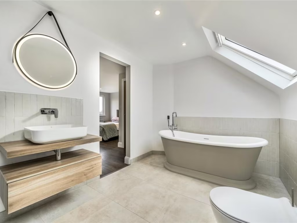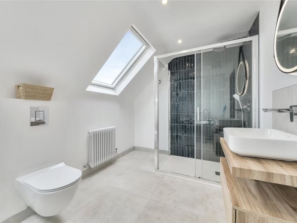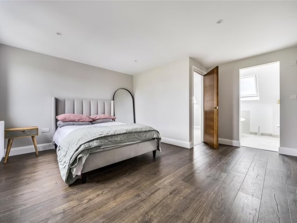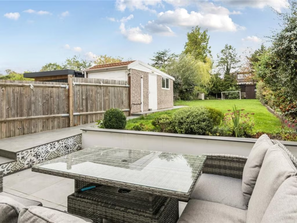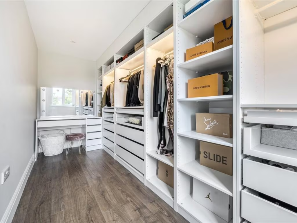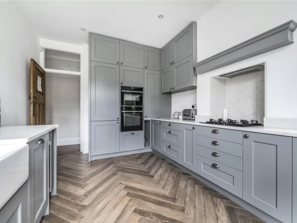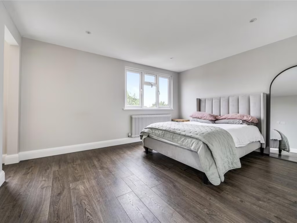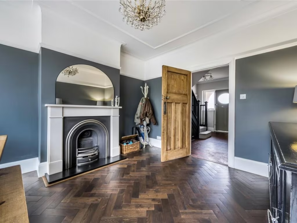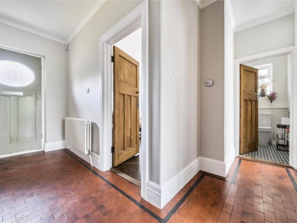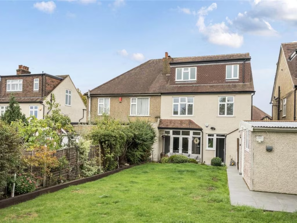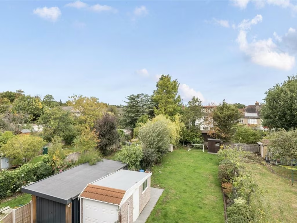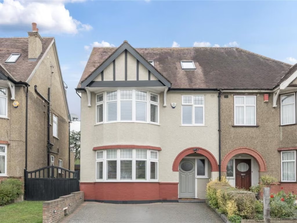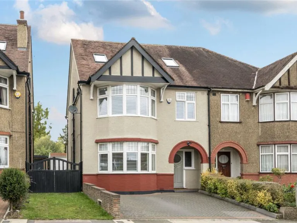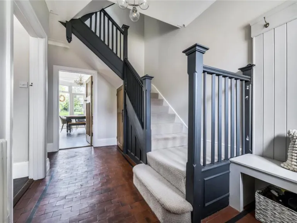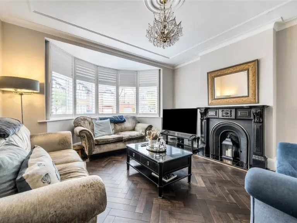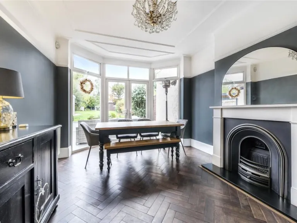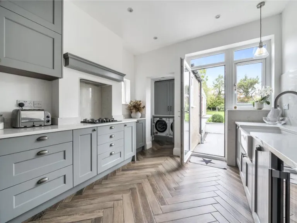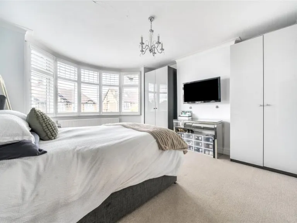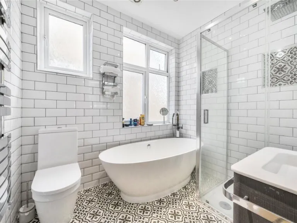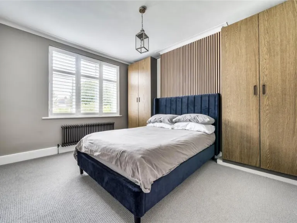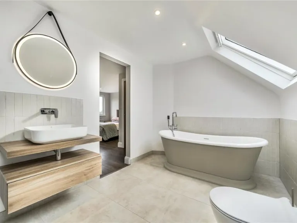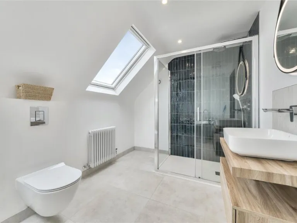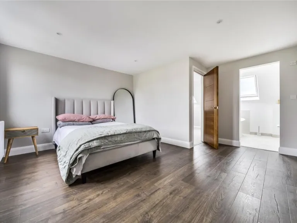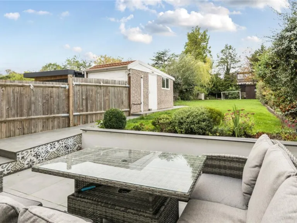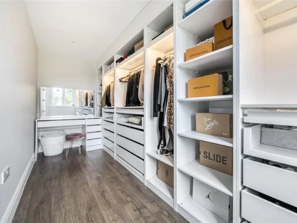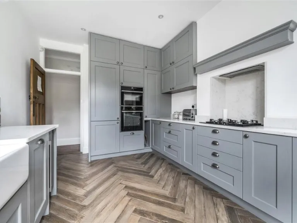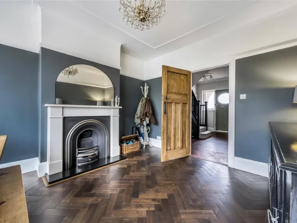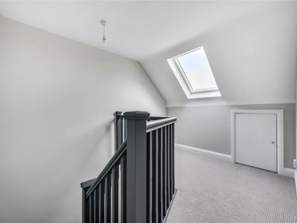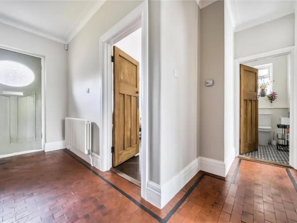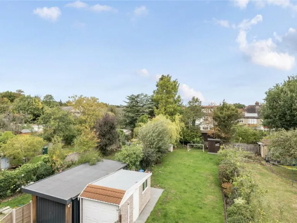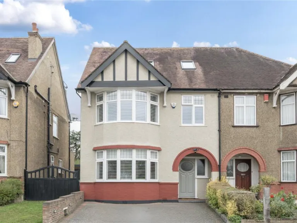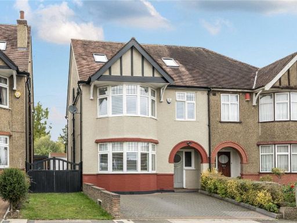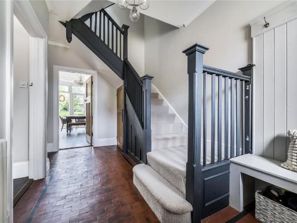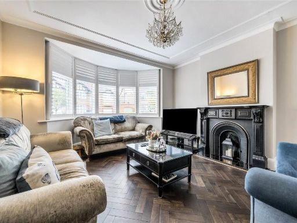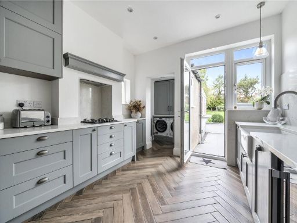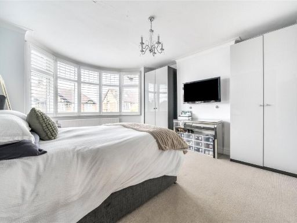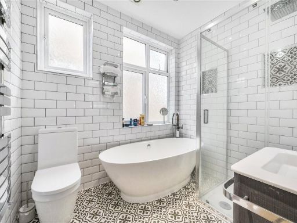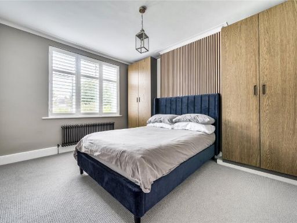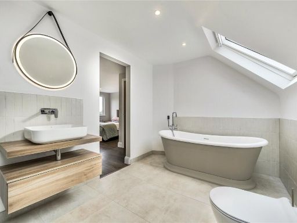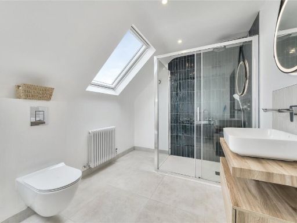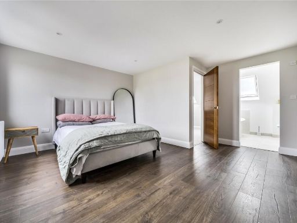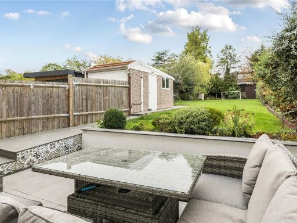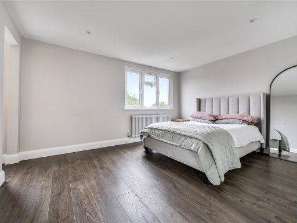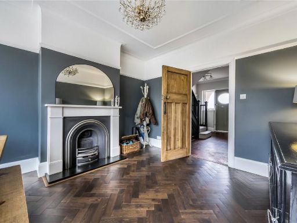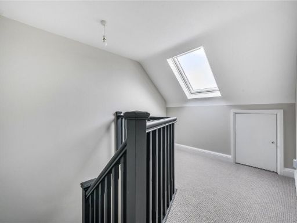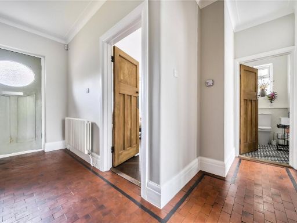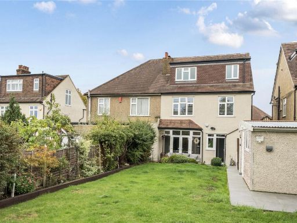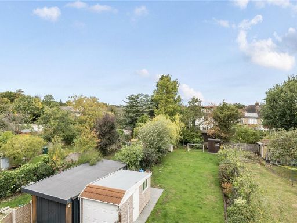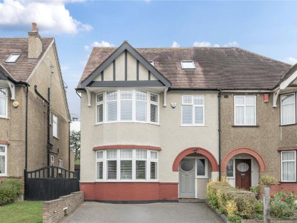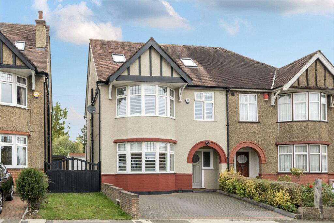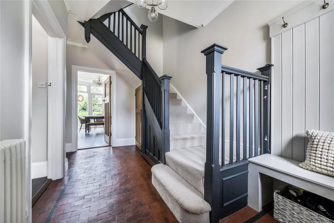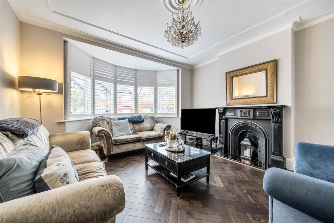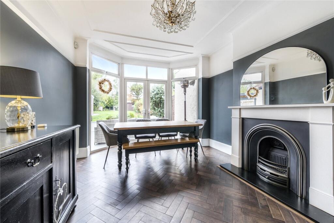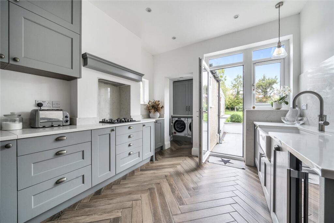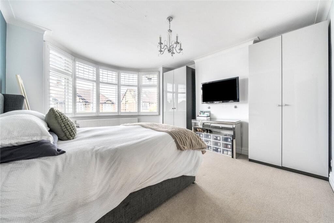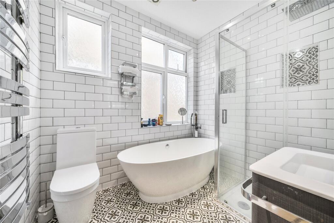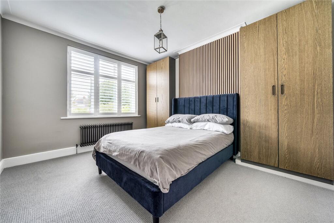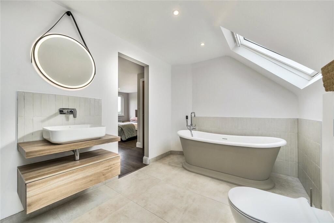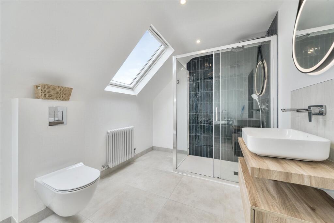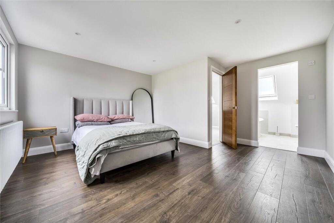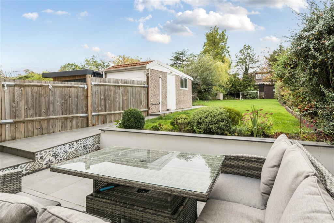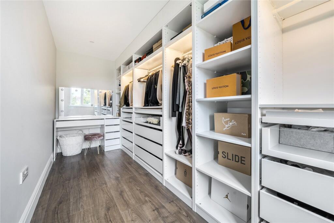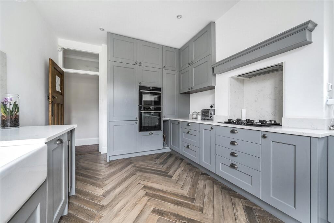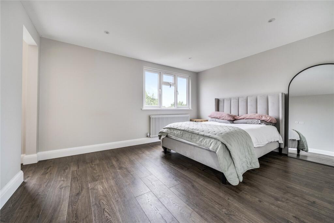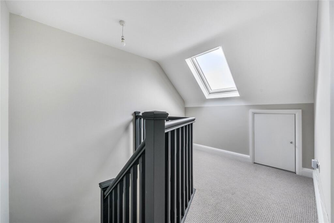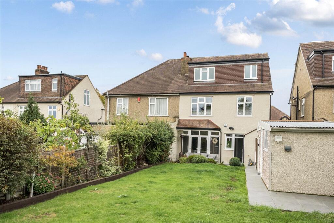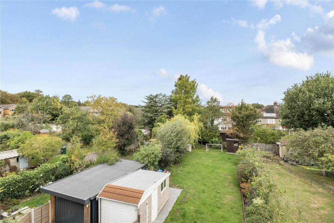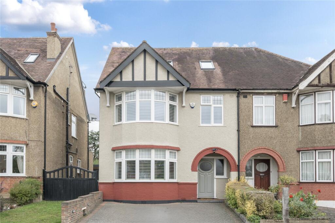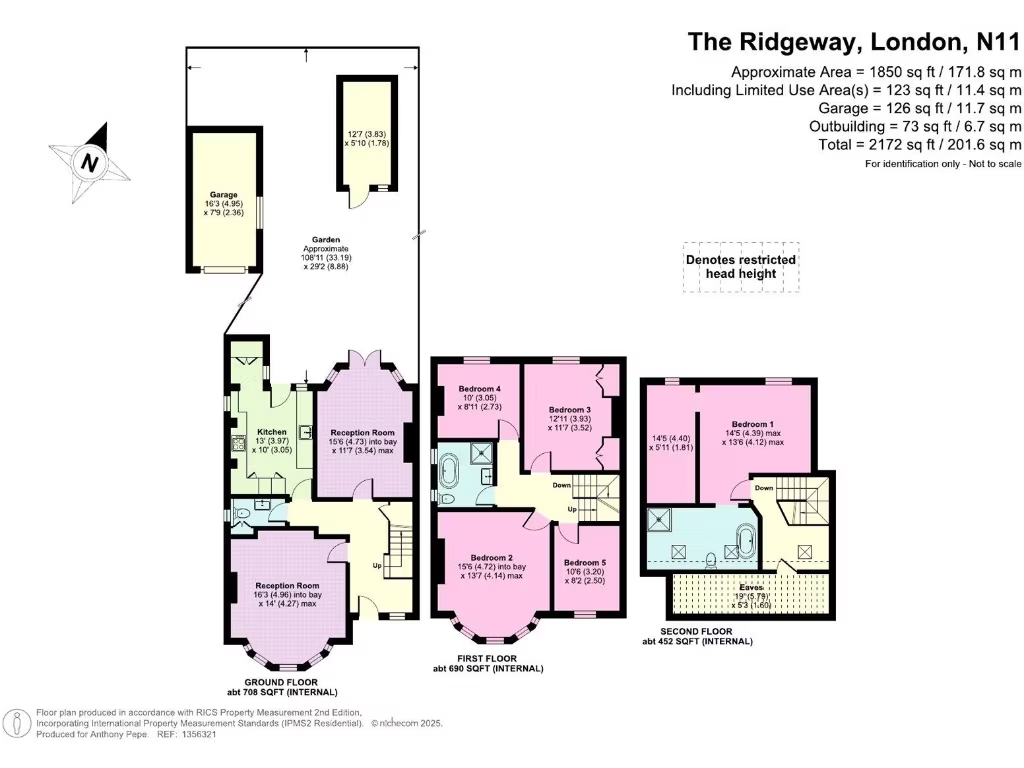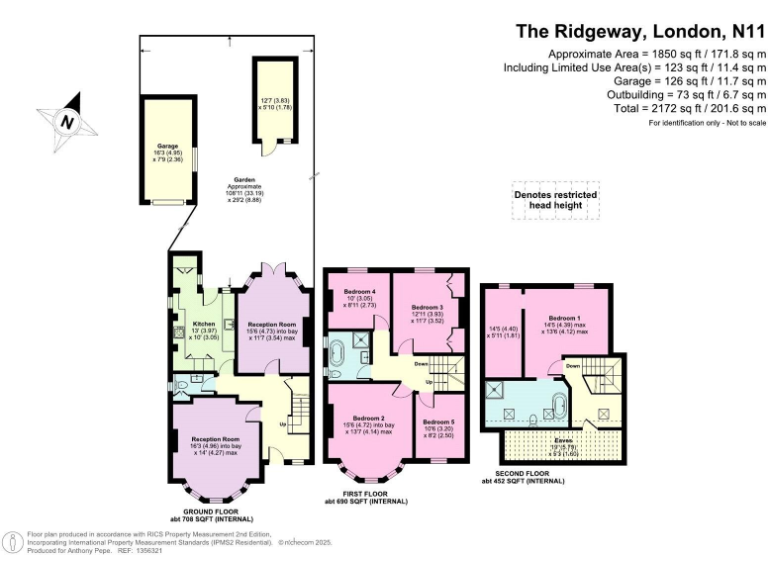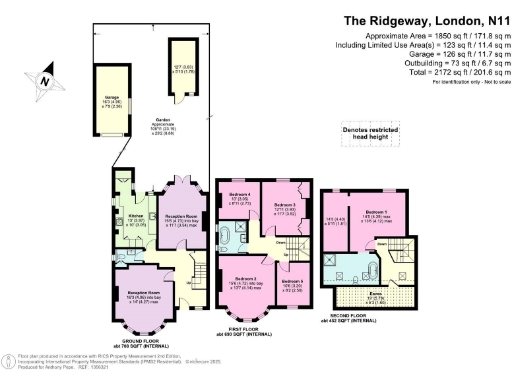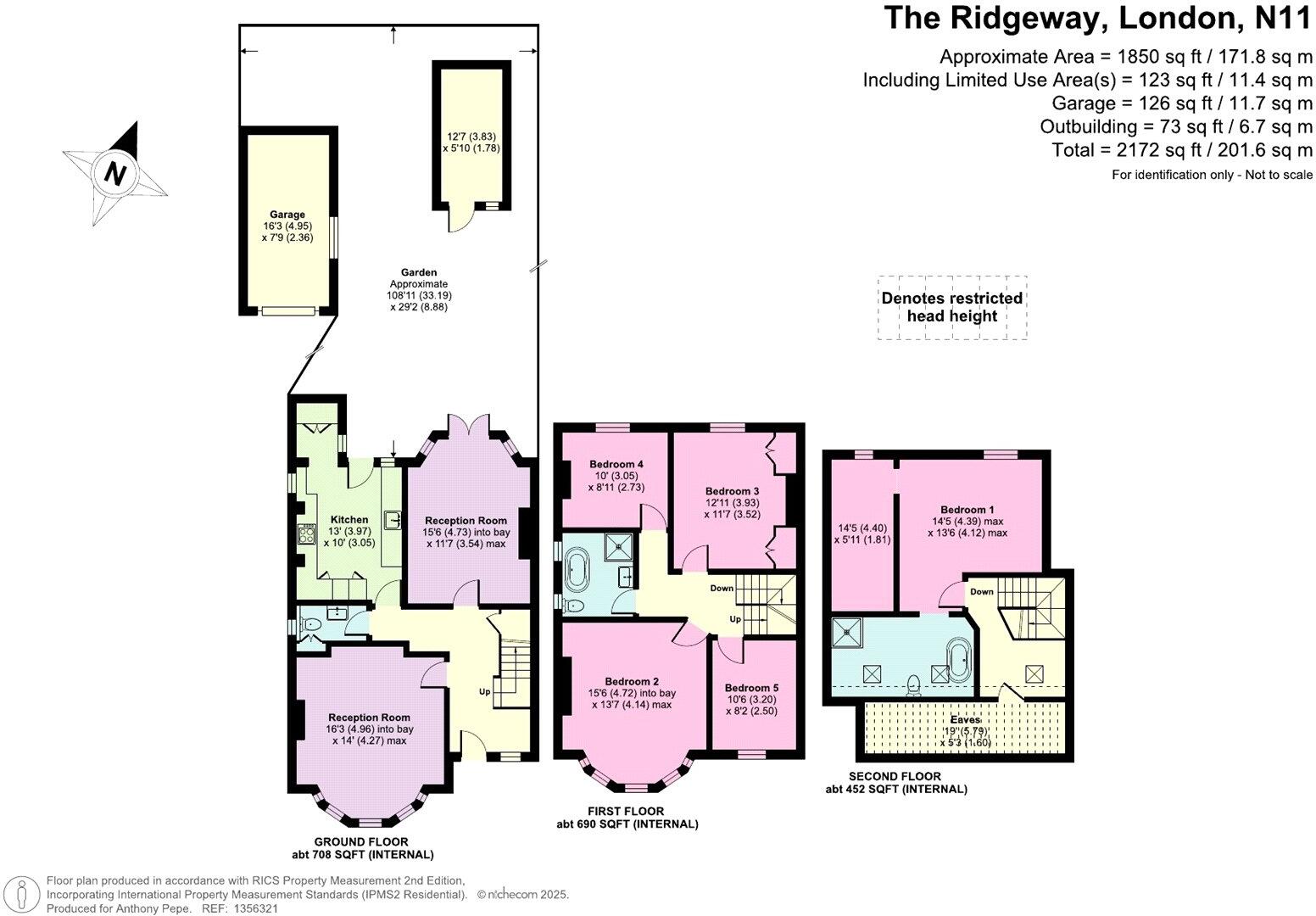Summary - 9 THE RIDGEWAY LONDON N11 3LG
5 bed 2 bath Semi-Detached
Newly renovated five-bed with large garden and excellent commuter links.
Five bedrooms including loft master suite with en-suite and walk-in wardrobe
Newly renovated interior combining period features and modern fittings
Approx. 1,850 sq ft living space; freehold tenure
Large, private rear garden, patio and freestanding garage/store
Block-paved driveway offering off-street parking
Solid brick walls assumed uninsulated; consider insulation costs
Only two bathrooms for five bedrooms; potential need for extra shower room
Double-glazing install date unknown; energy-efficiency upgrades possible
Set on The Ridgeway in Friern Barnet, this newly refurbished five-bedroom semi-detached house blends 1930s Tudor-Revival character with contemporary finishes across approximately 1,850 sq ft. The loft conversion provides a private master suite with en-suite and walk-in wardrobe, while four further bedrooms and a fully tiled family bathroom sit on the first floor — a layout well suited to a growing family.
The ground floor offers a formal front reception with bay window and feature fireplace, a separate dining room opening onto the rear garden, and a modern fitted kitchen. Outside, a long, private garden with patio, mature planting and a freestanding garage/store gives generous outdoor amenity and useful storage; a block-paved driveway provides off-street parking.
Practical details suit day-to-day family life: freehold tenure, mains gas central heating with boiler and radiators, fast broadband and excellent mobile signal. The house sits close to several well-regarded schools and green spaces, and is within easy reach of New Southgate (Overground), Woodside Park (Northern) and Arnos Grove (Piccadilly) stations — convenient for commuters.
Notable considerations are stated plainly: the property’s solid brick walls are assumed to have no added cavity insulation and the double glazing installation date is unknown, which may be relevant for energy-efficiency planning. There are two bathrooms serving five bedrooms, so families might prefer to consider adding a shower room or reconfiguring to suit long-term needs. Council tax band is not provided.
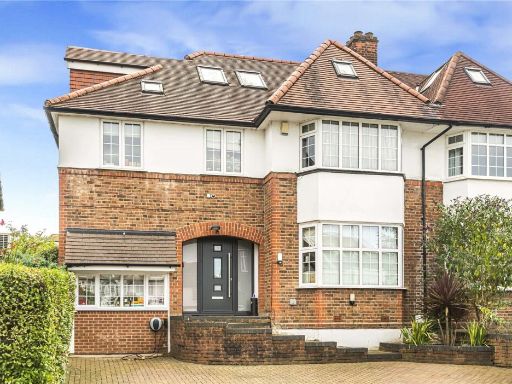 5 bedroom semi-detached house for sale in Friars Avenue, Whetstone, London, N20 — £1,399,950 • 5 bed • 3 bath • 2418 ft²
5 bedroom semi-detached house for sale in Friars Avenue, Whetstone, London, N20 — £1,399,950 • 5 bed • 3 bath • 2418 ft²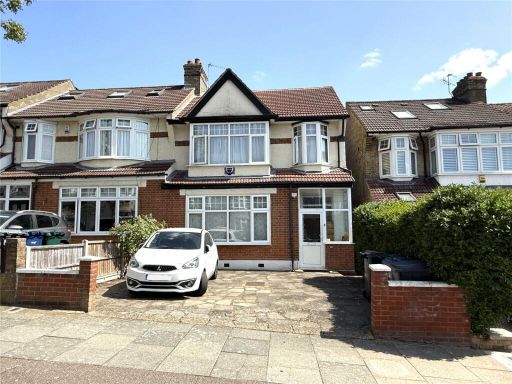 4 bedroom end of terrace house for sale in Ridgeway Avenue, Barnet, Hertfordshire, EN4 — £650,000 • 4 bed • 2 bath • 1439 ft²
4 bedroom end of terrace house for sale in Ridgeway Avenue, Barnet, Hertfordshire, EN4 — £650,000 • 4 bed • 2 bath • 1439 ft²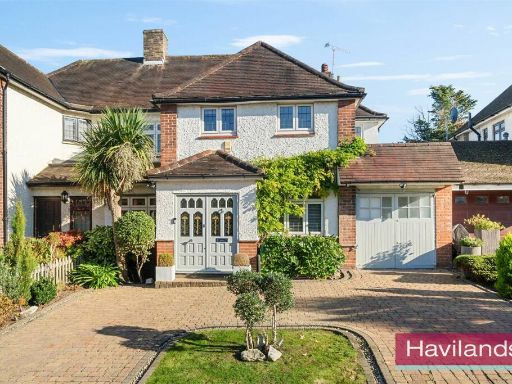 5 bedroom semi-detached house for sale in The Ridgeway, London, N14 — £1,499,995 • 5 bed • 2 bath • 2344 ft²
5 bedroom semi-detached house for sale in The Ridgeway, London, N14 — £1,499,995 • 5 bed • 2 bath • 2344 ft²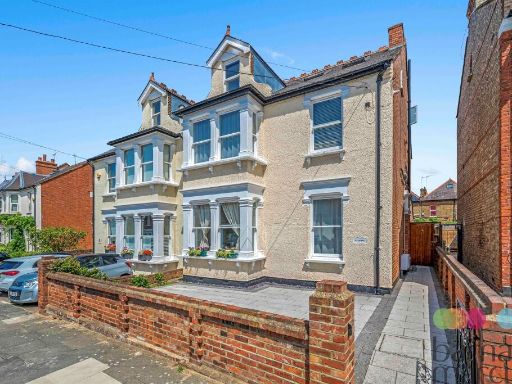 6 bedroom semi-detached house for sale in Macdonald Road, London, N11 — £1,000,000 • 6 bed • 2 bath • 2472 ft²
6 bedroom semi-detached house for sale in Macdonald Road, London, N11 — £1,000,000 • 6 bed • 2 bath • 2472 ft²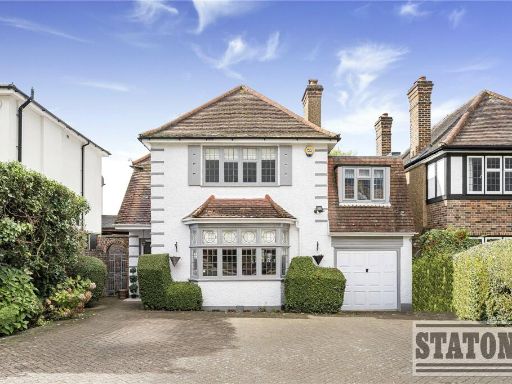 4 bedroom detached house for sale in Gloucester Road, Barnet, Hertfordshire, EN5 — £1,399,995 • 4 bed • 2 bath • 1965 ft²
4 bedroom detached house for sale in Gloucester Road, Barnet, Hertfordshire, EN5 — £1,399,995 • 4 bed • 2 bath • 1965 ft²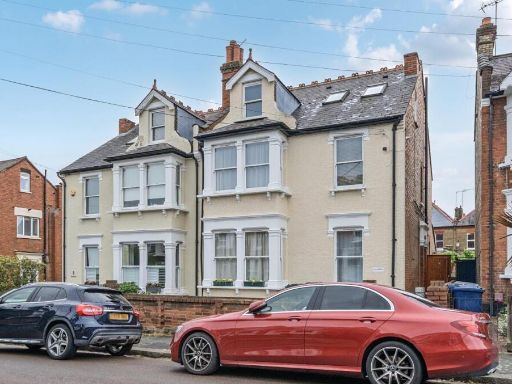 5 bedroom semi-detached house for sale in Macdonald Road, Friern Barnet, N11 — £950,000 • 5 bed • 2 bath • 2500 ft²
5 bedroom semi-detached house for sale in Macdonald Road, Friern Barnet, N11 — £950,000 • 5 bed • 2 bath • 2500 ft²