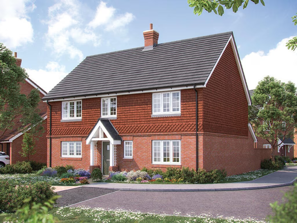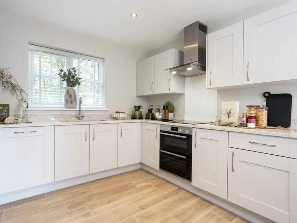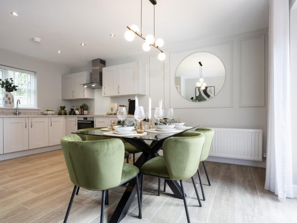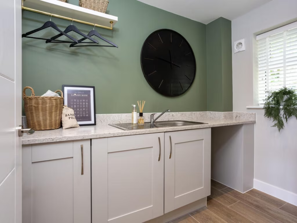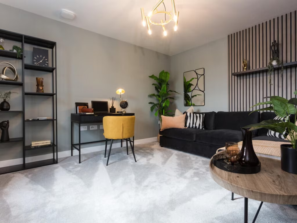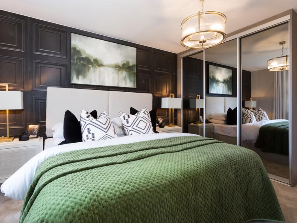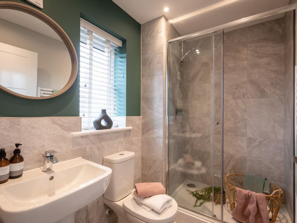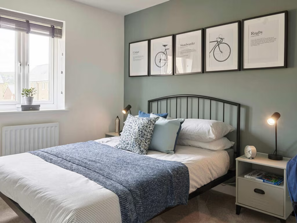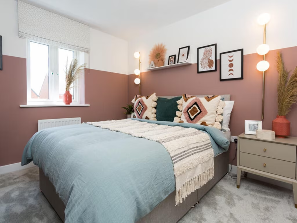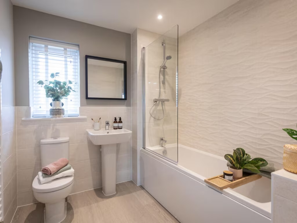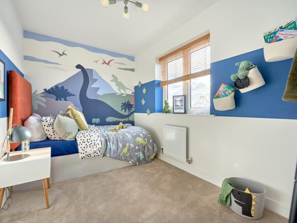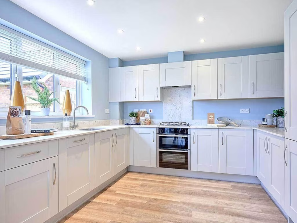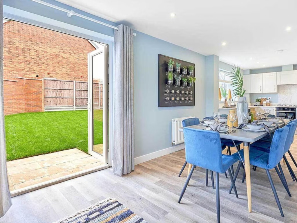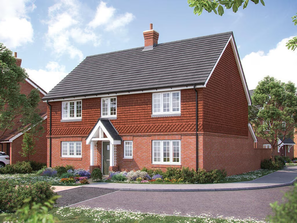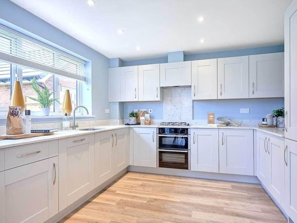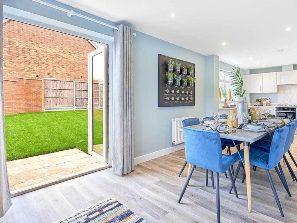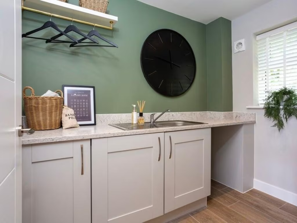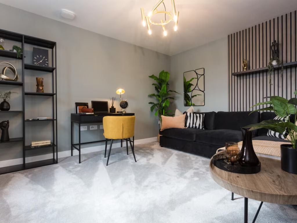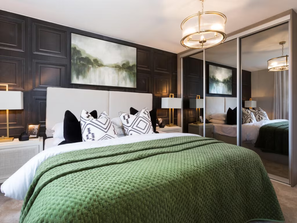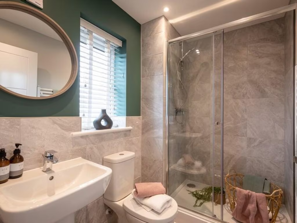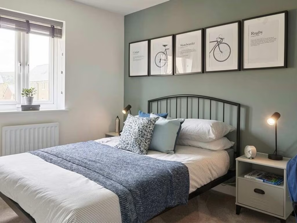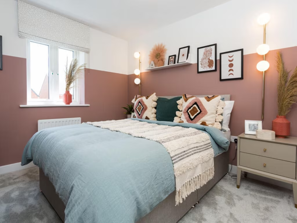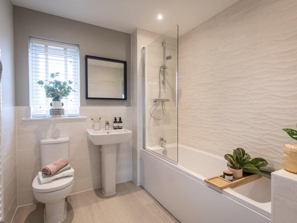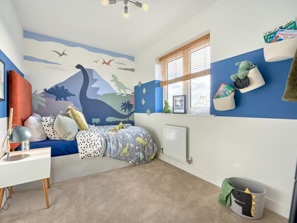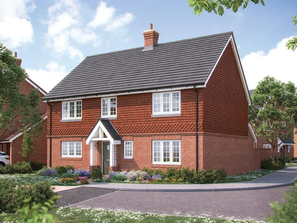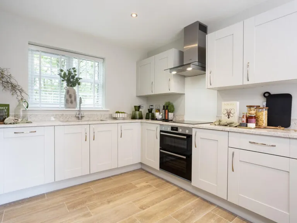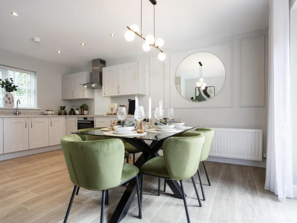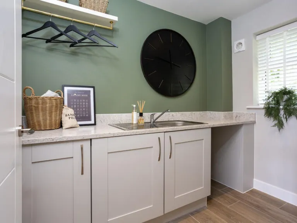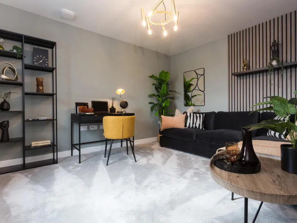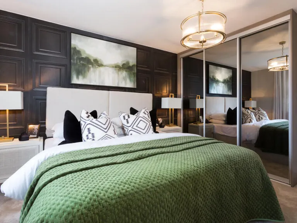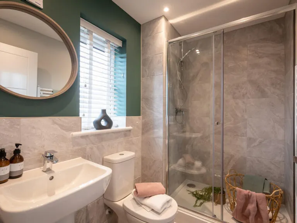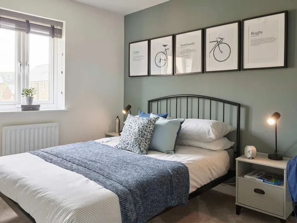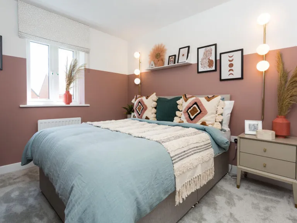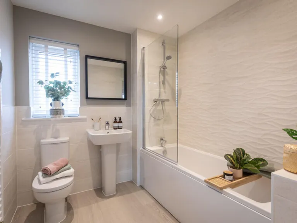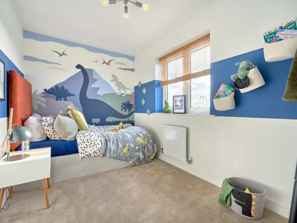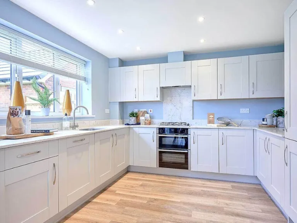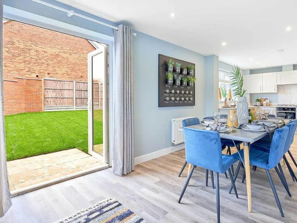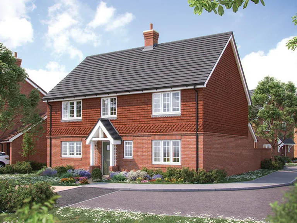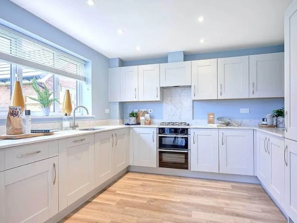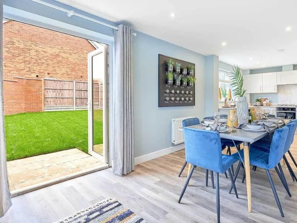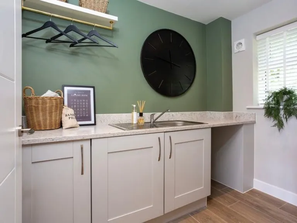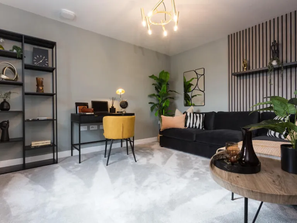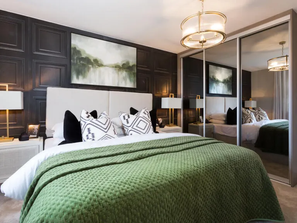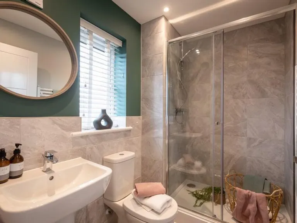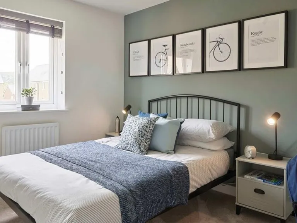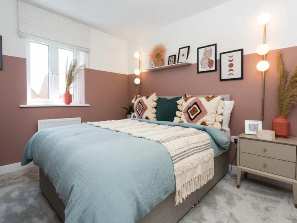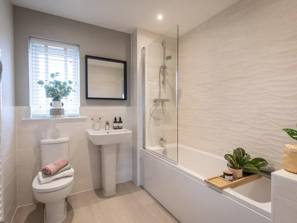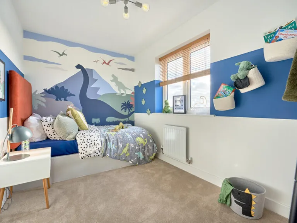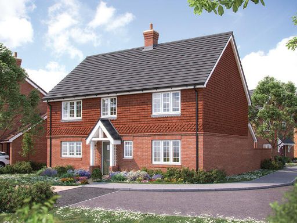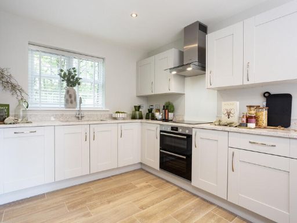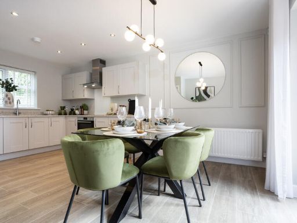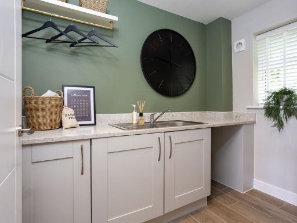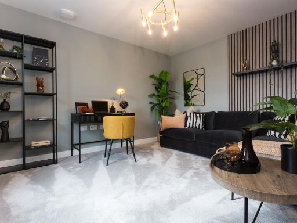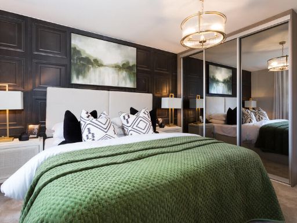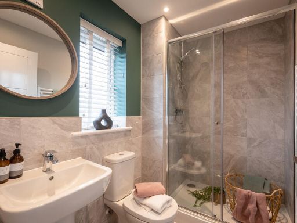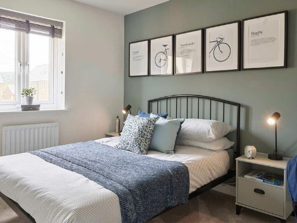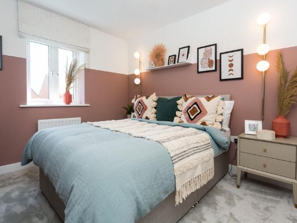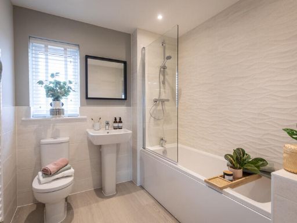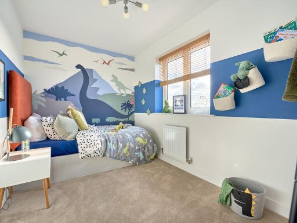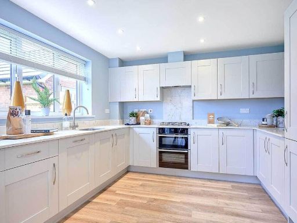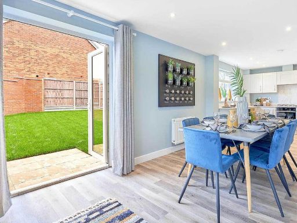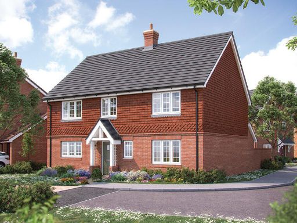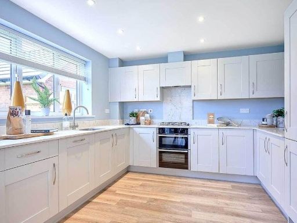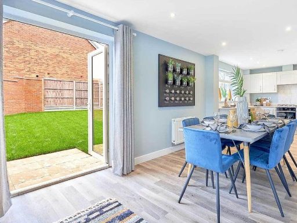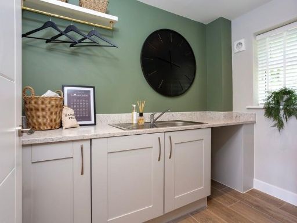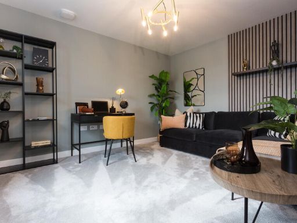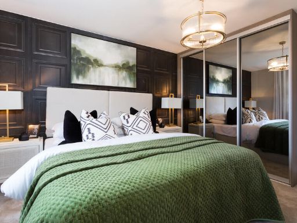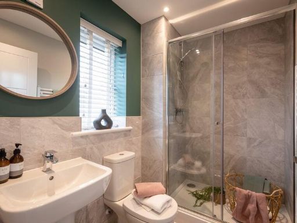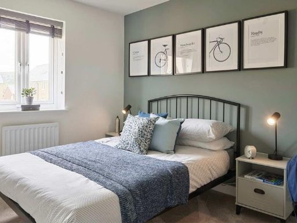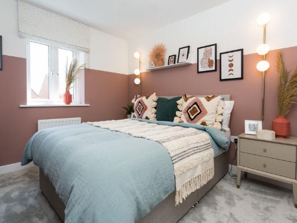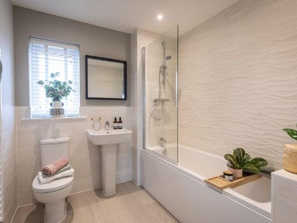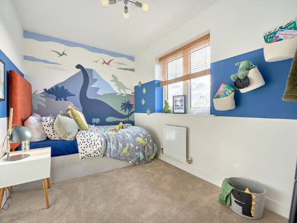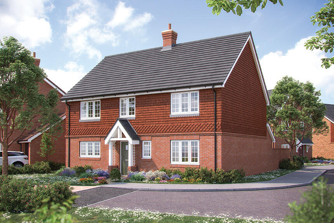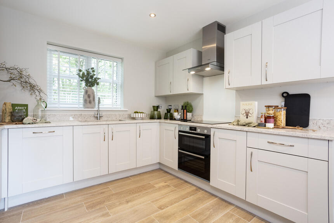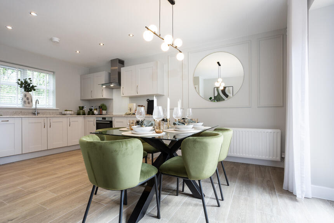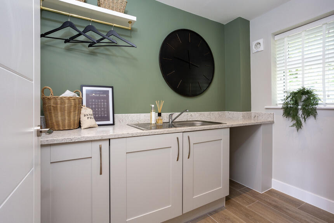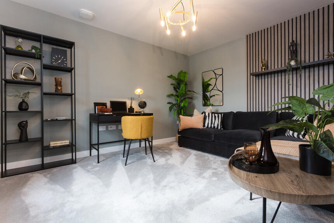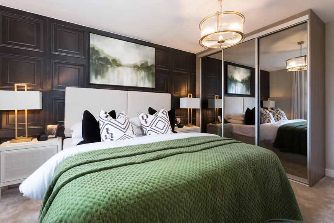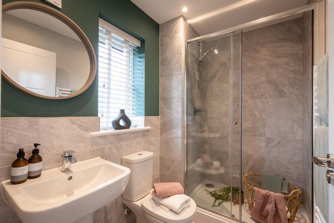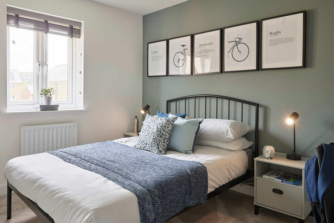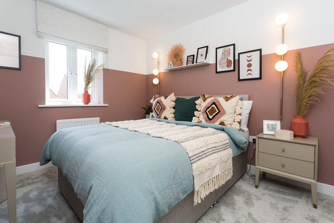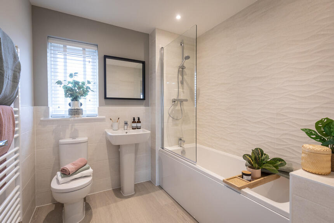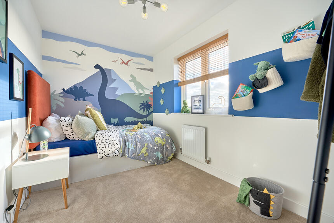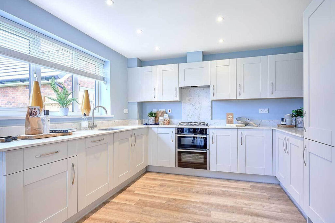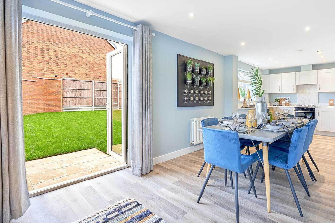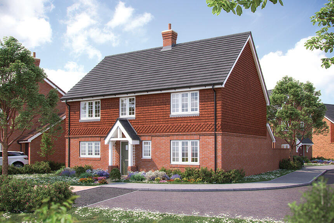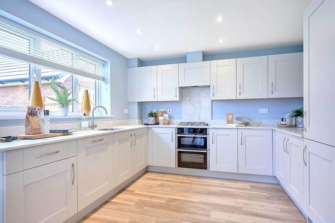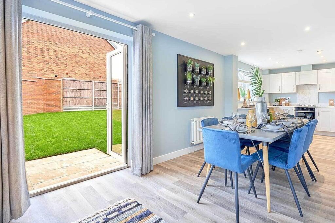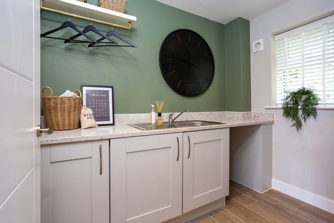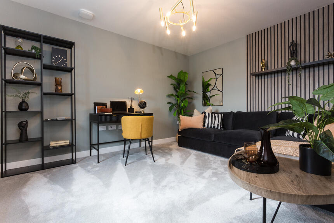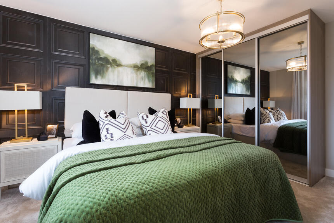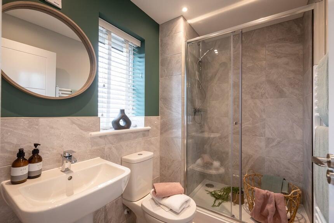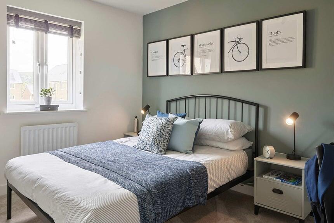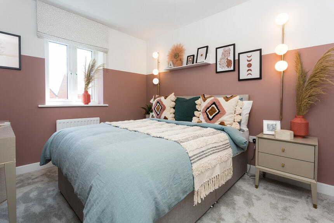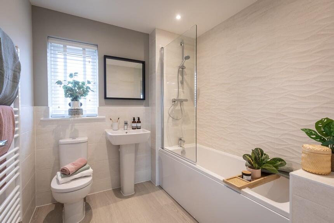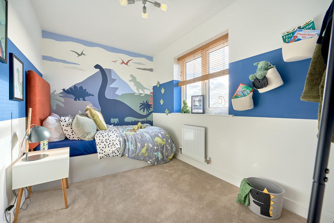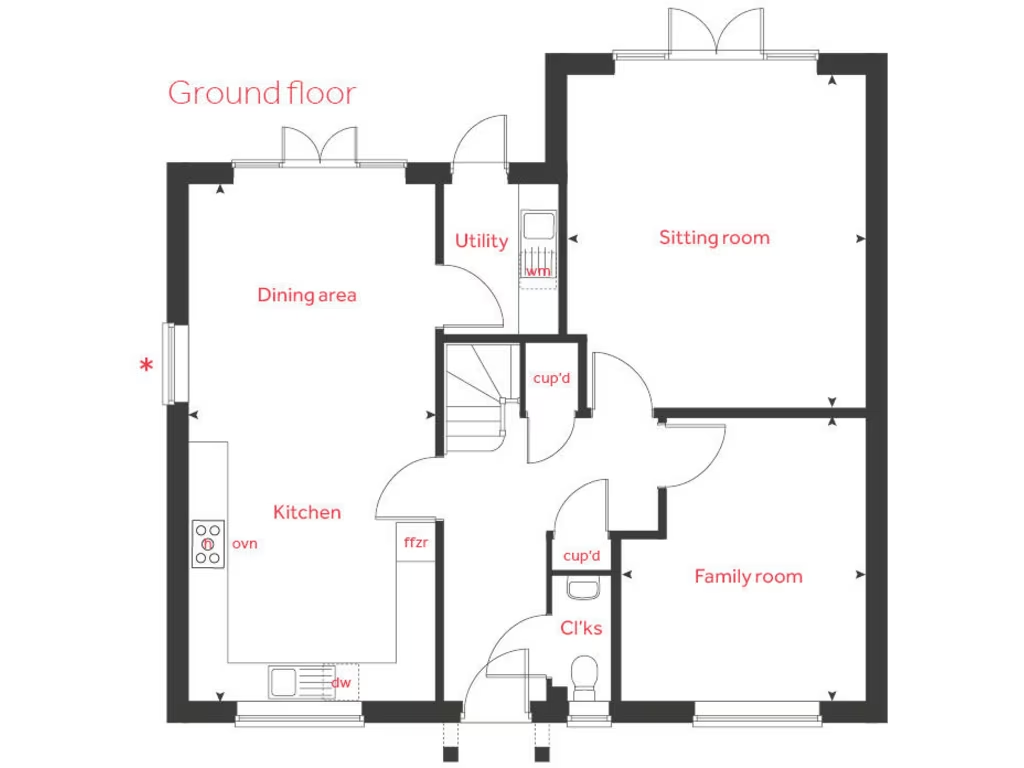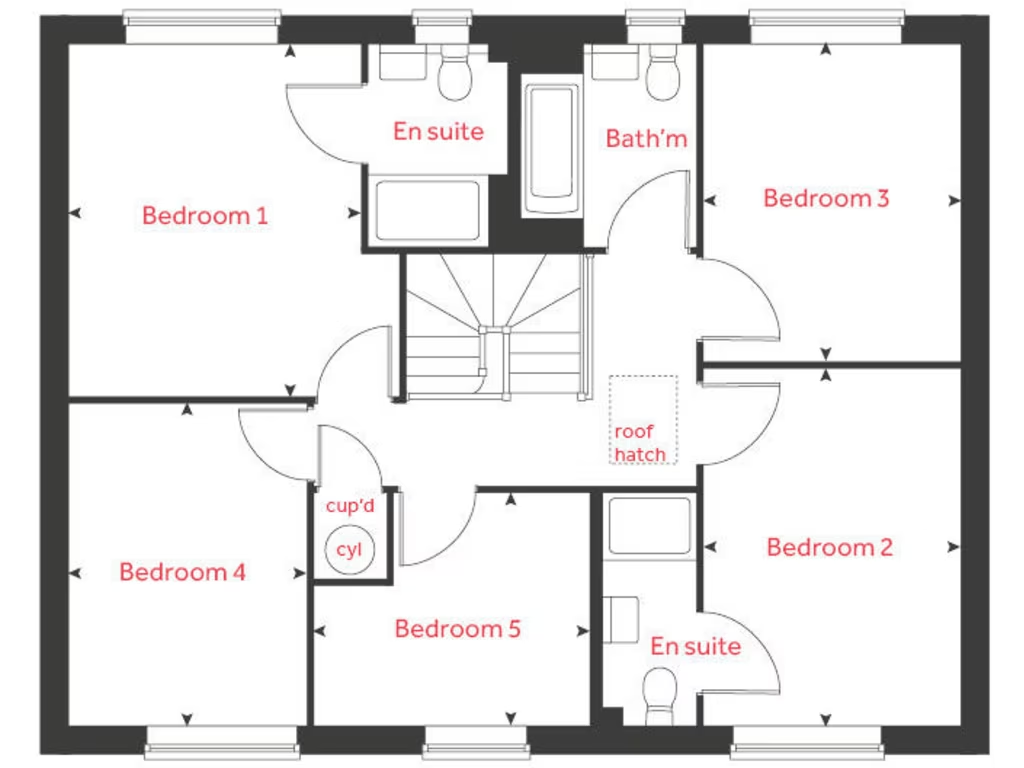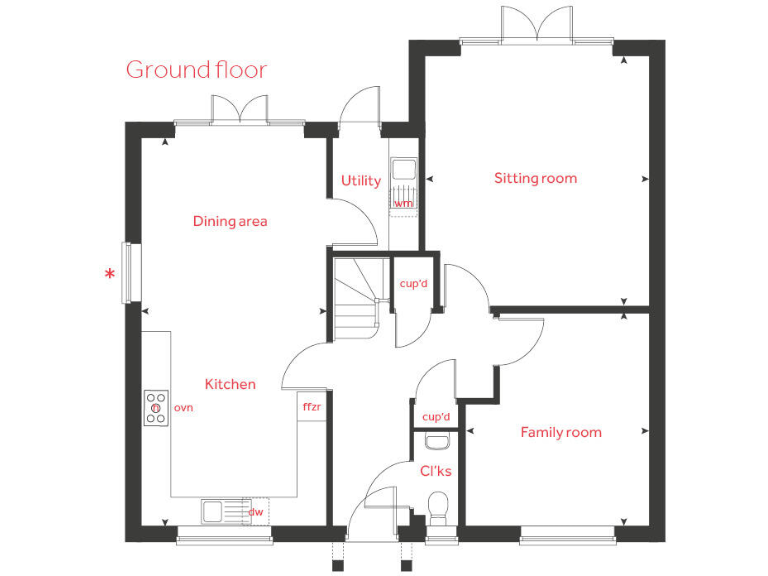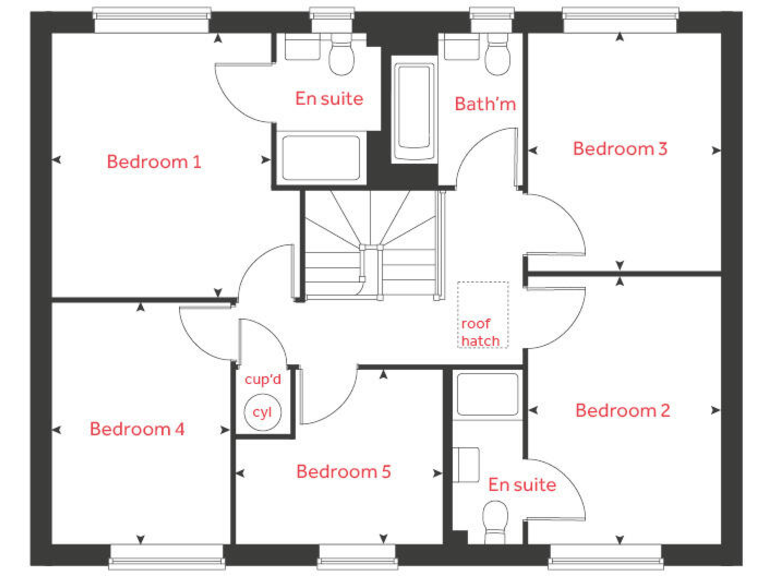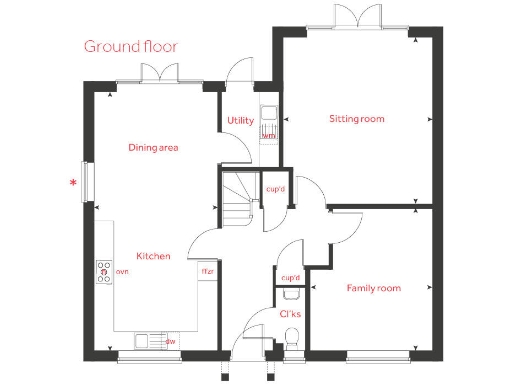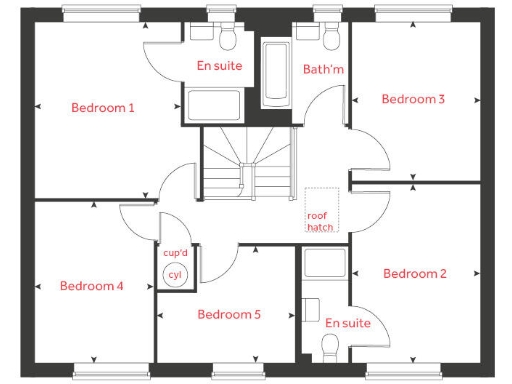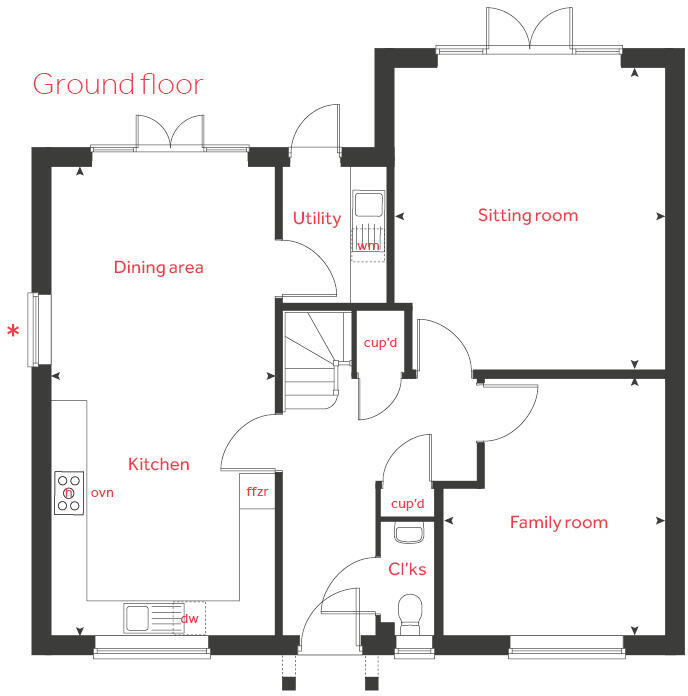Summary - THE OLD FORGE OLD FORGE ROAD CHURCH CROOKHAM FLEET GU52 0RL
5 bed 1 bath Detached
Spacious new five-bedroom family home with garage, garden and woodland outlook..
Five bedrooms with en-suites to bedrooms 1 and 2
Open-plan kitchen/dining with French doors to garden
Separate sitting room, study/family room and utility
Detached double garage plus driveway parking
High-performance glazing and energy-efficient new build
10-year NHBC Buildmark warranty included
Overlooks woodland; decent-sized private plot
Confirm total number of family bathrooms and final finishes
Set on the edge of a small, affluent town development, this five-bedroom detached home is designed for family living. The ground floor centres on an open-plan kitchen and dining area with French doors to the garden, plus a separate sitting room and study/family room for flexible use. Two bedrooms have en suites, and a separate utility room provides rear access and practical space for everyday living.
Built as a new home with a 10-year NHBC Buildmark warranty and high-performance glazing, the house offers modern energy efficiency and low maintenance in the short term. The plot is described as decent sized, with a detached double garage, driveway parking and pleasant woodland outlook — useful for families who want outdoor space and extra storage.
Location benefits include fast broadband, excellent mobile signal, highly rated local schools nearby and a rural white‑collar community feel. There is no flood risk and the property is freehold, making it straightforward for buyers looking for long-term family accommodation on the town fringe.
Important practical notes: this is a newly built property so some finishes and exact specifications may vary between plots. Confirm the precise number and layout of family bathrooms (ensuites are specified to bedrooms one and two) and check any plot-specific details before reservation.
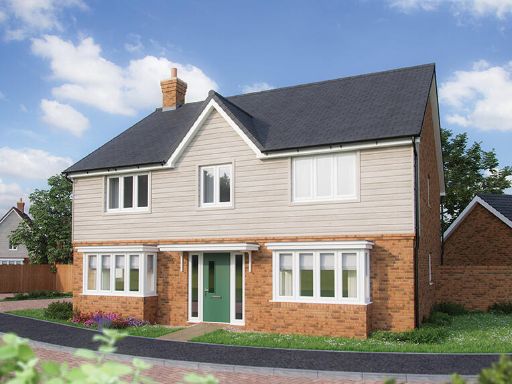 5 bedroom detached house for sale in Off Redfields Lane,
Church Crookham,
Fleet,
GU52 0RL, GU52 — £885,000 • 5 bed • 1 bath
5 bedroom detached house for sale in Off Redfields Lane,
Church Crookham,
Fleet,
GU52 0RL, GU52 — £885,000 • 5 bed • 1 bath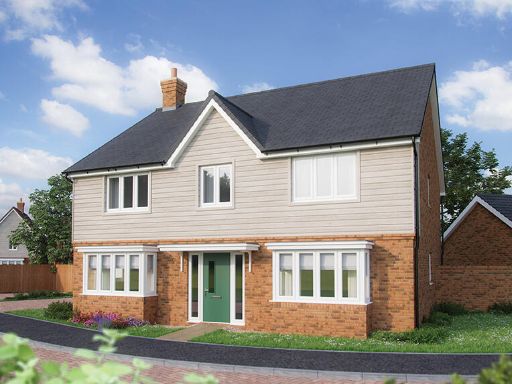 5 bedroom detached house for sale in Off Redfields Lane,
Church Crookham,
Fleet,
GU52 0RL, GU52 — £885,000 • 5 bed • 1 bath
5 bedroom detached house for sale in Off Redfields Lane,
Church Crookham,
Fleet,
GU52 0RL, GU52 — £885,000 • 5 bed • 1 bath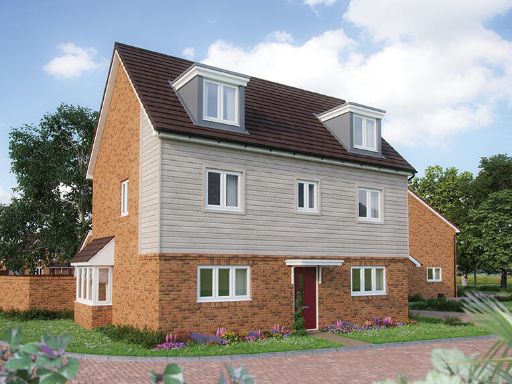 5 bedroom detached house for sale in Off Redfields Lane,
Church Crookham,
Fleet,
GU52 0RL, GU52 — £820,000 • 5 bed • 1 bath
5 bedroom detached house for sale in Off Redfields Lane,
Church Crookham,
Fleet,
GU52 0RL, GU52 — £820,000 • 5 bed • 1 bath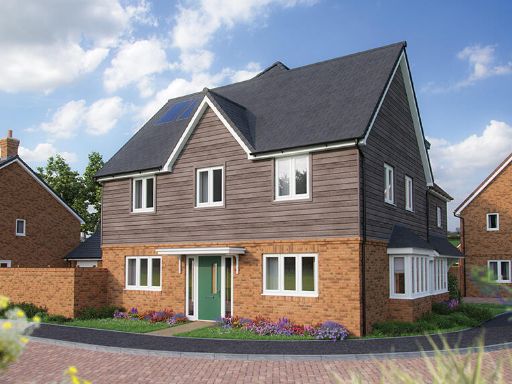 4 bedroom semi-detached house for sale in Off Redfields Lane,
Church Crookham,
Fleet,
GU52 0RL, GU52 — £630,000 • 4 bed • 1 bath • 601 ft²
4 bedroom semi-detached house for sale in Off Redfields Lane,
Church Crookham,
Fleet,
GU52 0RL, GU52 — £630,000 • 4 bed • 1 bath • 601 ft²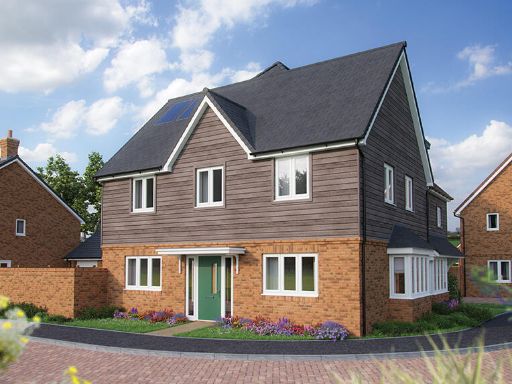 4 bedroom semi-detached house for sale in Off Redfields Lane,
Church Crookham,
Fleet,
GU52 0RL, GU52 — £630,000 • 4 bed • 1 bath
4 bedroom semi-detached house for sale in Off Redfields Lane,
Church Crookham,
Fleet,
GU52 0RL, GU52 — £630,000 • 4 bed • 1 bath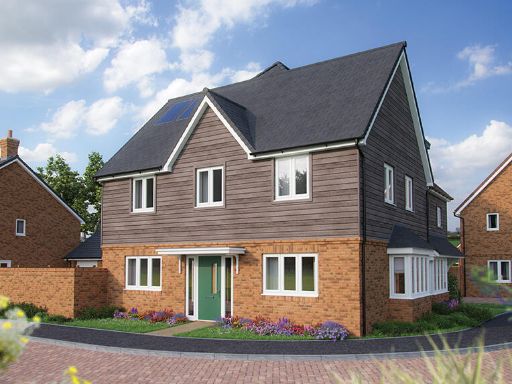 4 bedroom semi-detached house for sale in Off Redfields Lane,
Church Crookham,
Fleet,
GU52 0RL, GU52 — £630,000 • 4 bed • 1 bath • 660 ft²
4 bedroom semi-detached house for sale in Off Redfields Lane,
Church Crookham,
Fleet,
GU52 0RL, GU52 — £630,000 • 4 bed • 1 bath • 660 ft²