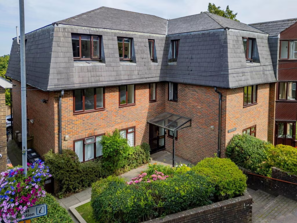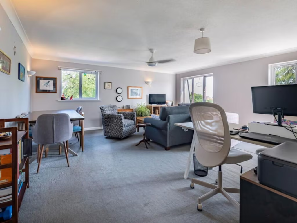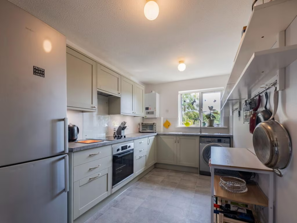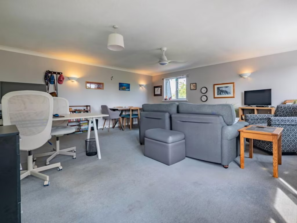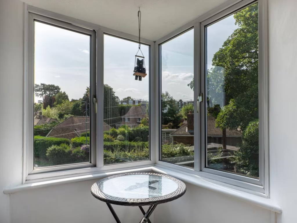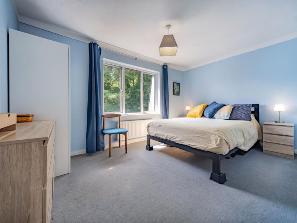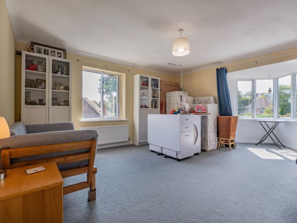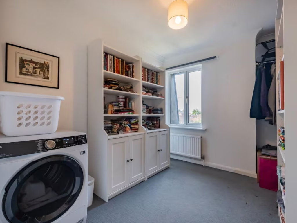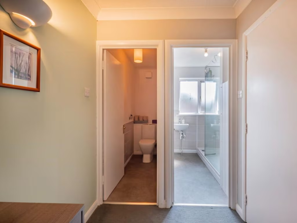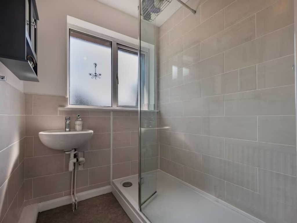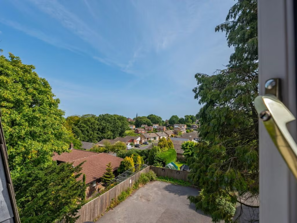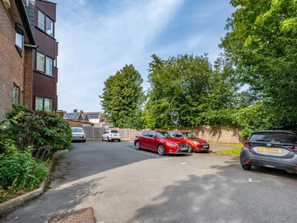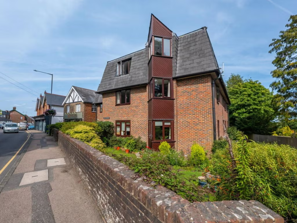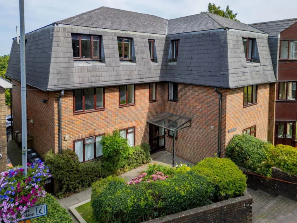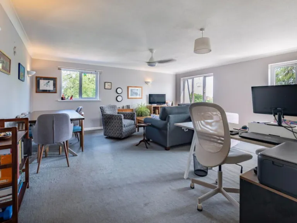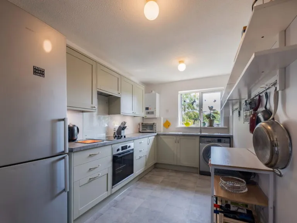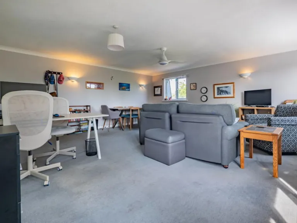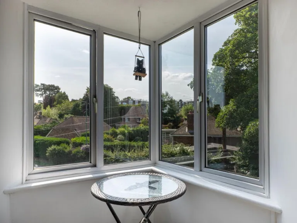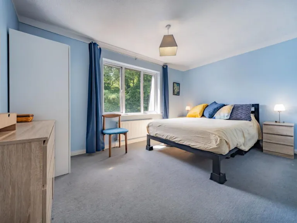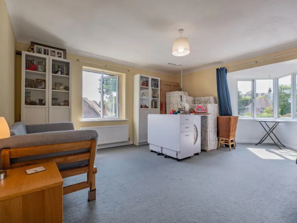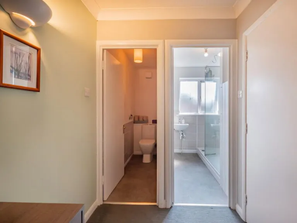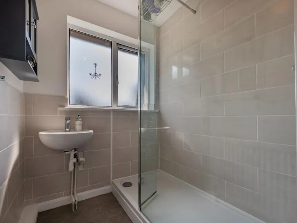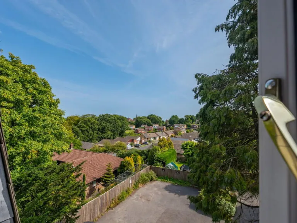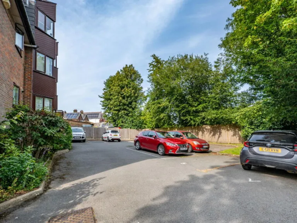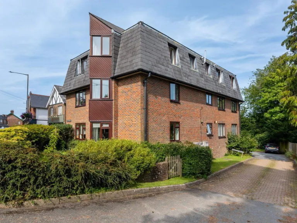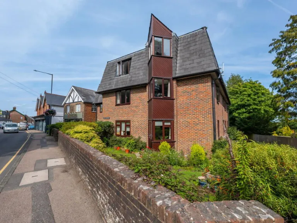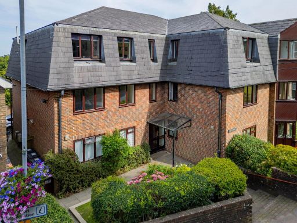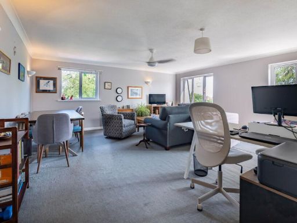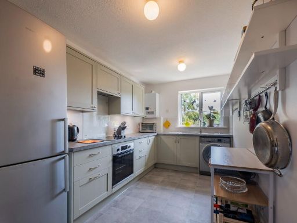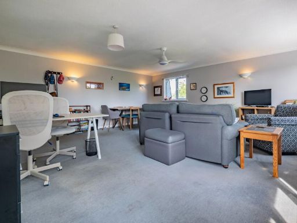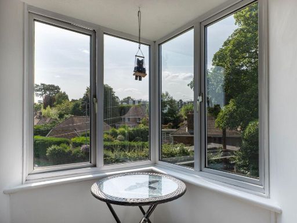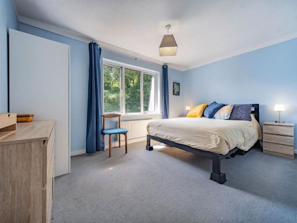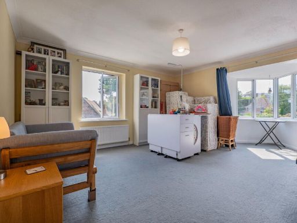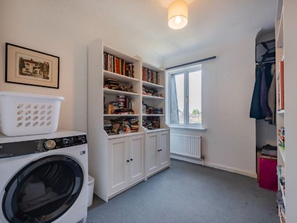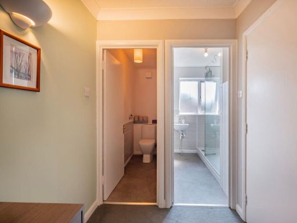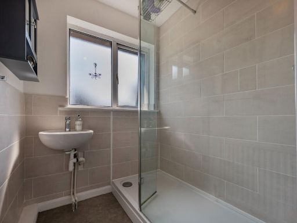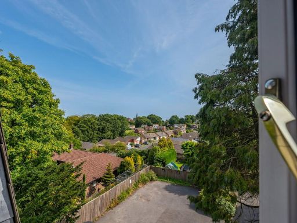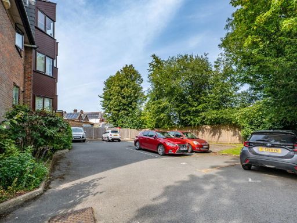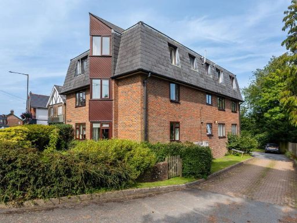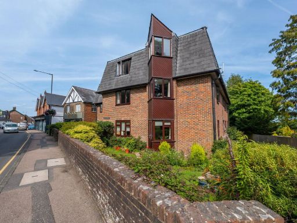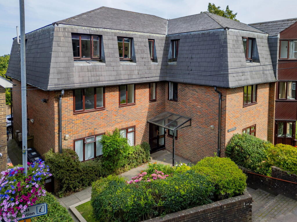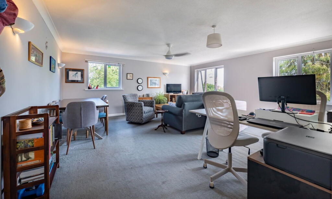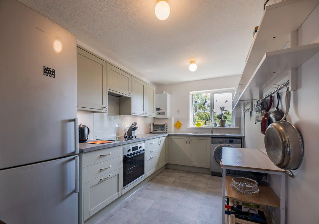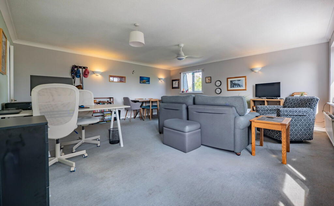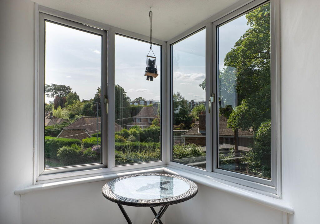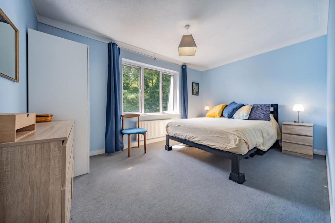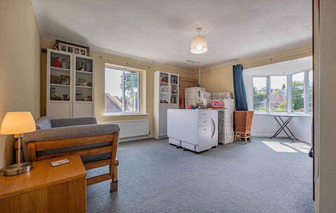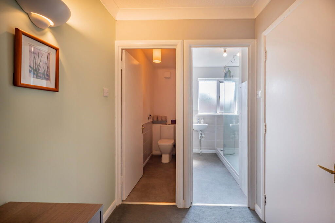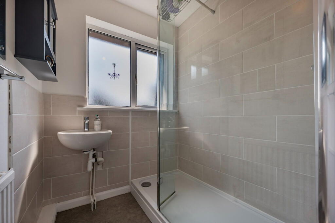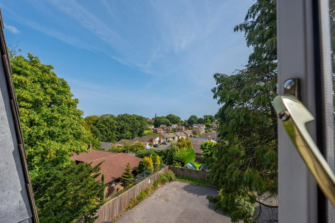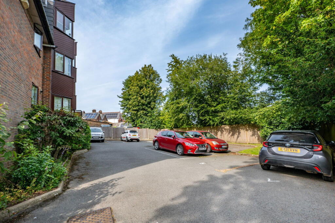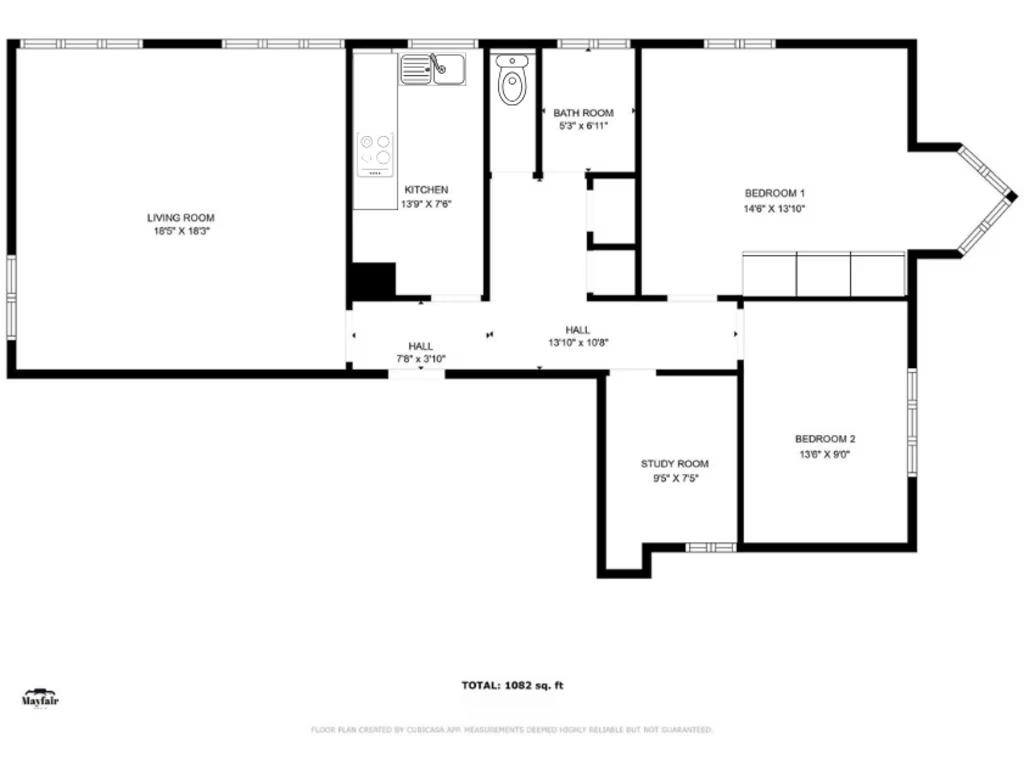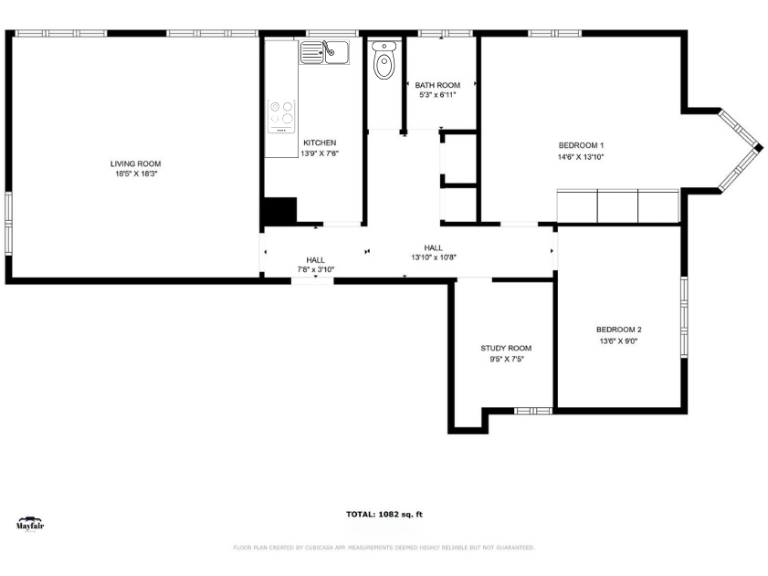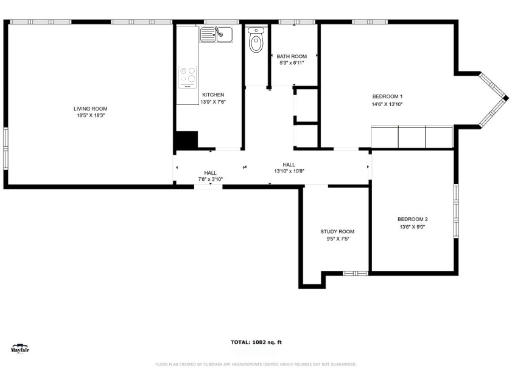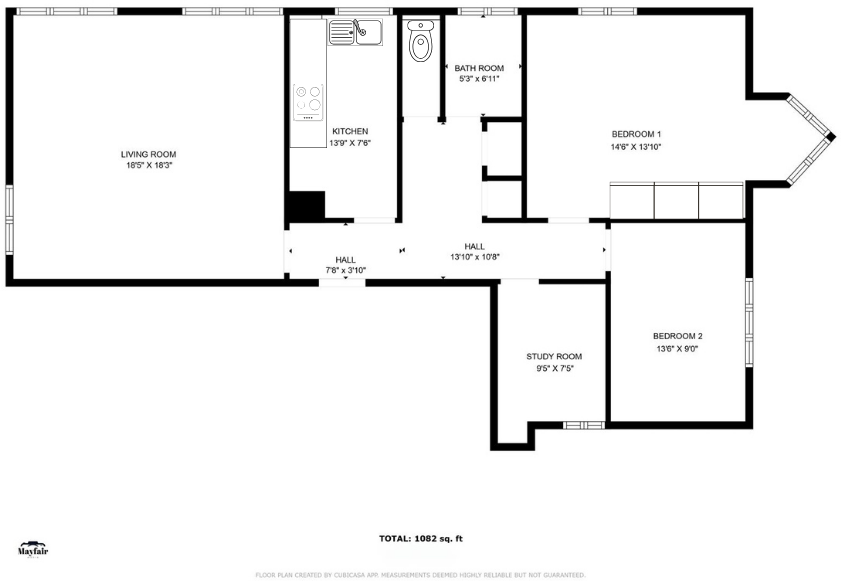Summary - THE POSTERN FLAT 8 CROFT ROAD CROWBOROUGH TN6 1DR
2 bed 1 bath Apartment
Flexible two-bed home with parking and bright living near shops.
Two double bedrooms plus separate office/guest room
Bright dual-aspect living/dining room with excellent natural light
Recently fitted kitchen with oven, hob, washer and fridge/freezer
Shower room plus separate WC; loft access and hallway storage
Allocated parking space plus additional visitor parking
Gas central heating and double glazing (install dates unknown)
Share of freehold; lease-extension application pending to >900 years
Top-floor flat — stair access only, no private ground-floor garden
Set on the top floor of a well-kept development close to Crowborough High Street, this spacious two-bedroom apartment with an additional office/guest room offers flexible living and plenty of natural light. A bright dual-aspect living/dining room and a recently fitted kitchen make everyday life comfortable, while practical features such as loft access, built-in storage and allocated plus visitor parking add convenience.
The layout suits first-time buyers or downsizers who need a home office or occasional guest space: two good-sized double bedrooms, a separate shower room and an additional WC keep morning routines flowing. Gas central heating and double glazing provide efficient comfort; the development’s peaceful position sits within easy reach of shops, transport links and Ashdown Forest for weekend walks.
Tenure is a share of freehold and a lease-extension application is currently underway to increase the lease length to more than 900 years. This is an important legal point to note — the extension is pending, not yet completed. The apartment is top-floor, so access is via stairs and there is no private ground-floor garden, though communal outdoor space is present.
Overall this is a roomy, well-presented flat offering versatile accommodation in a very convenient location. Buyers who value proximity to local amenities, good travel links and additional home working space will find this an appealing option, subject to the ongoing lease formalities.
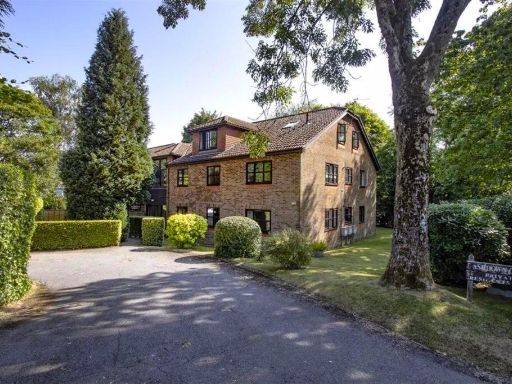 2 bedroom flat for sale in Mill Lane, TN6 — £250,000 • 2 bed • 1 bath • 761 ft²
2 bedroom flat for sale in Mill Lane, TN6 — £250,000 • 2 bed • 1 bath • 761 ft²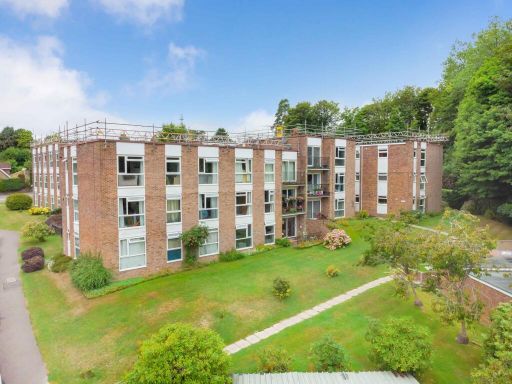 2 bedroom flat for sale in Mill Lane, Crowborough, TN6 — £220,000 • 2 bed • 2 bath
2 bedroom flat for sale in Mill Lane, Crowborough, TN6 — £220,000 • 2 bed • 2 bath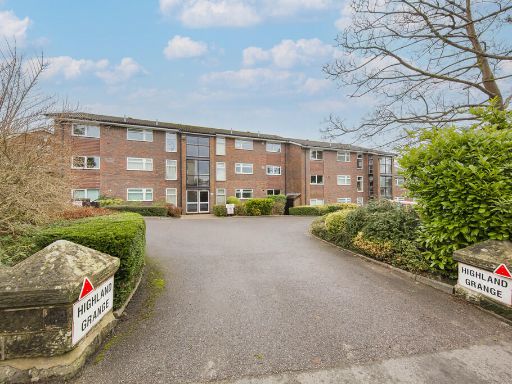 2 bedroom apartment for sale in Beacon Road, Crowborough, TN6 — £279,950 • 2 bed • 1 bath • 865 ft²
2 bedroom apartment for sale in Beacon Road, Crowborough, TN6 — £279,950 • 2 bed • 1 bath • 865 ft²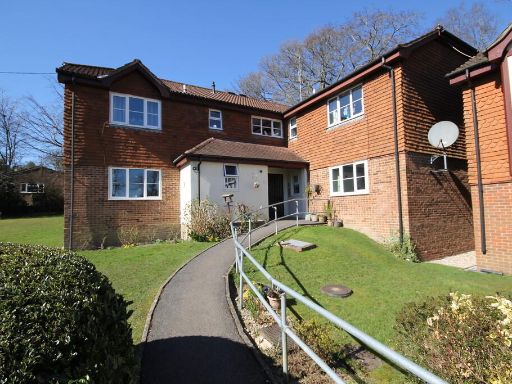 2 bedroom apartment for sale in Graycoats Drive, Crowborough, TN6 — £150,000 • 2 bed • 1 bath • 589 ft²
2 bedroom apartment for sale in Graycoats Drive, Crowborough, TN6 — £150,000 • 2 bed • 1 bath • 589 ft²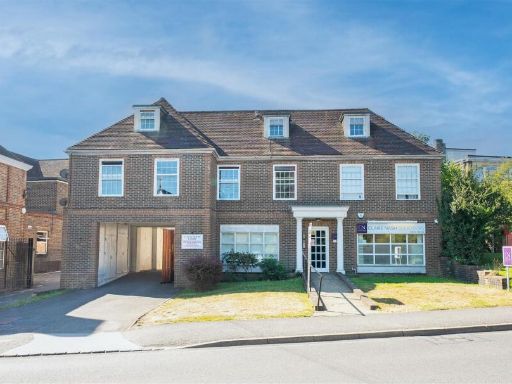 1 bedroom flat for sale in Beacon Road, Crowborough, TN6 — £160,000 • 1 bed • 1 bath • 507 ft²
1 bedroom flat for sale in Beacon Road, Crowborough, TN6 — £160,000 • 1 bed • 1 bath • 507 ft²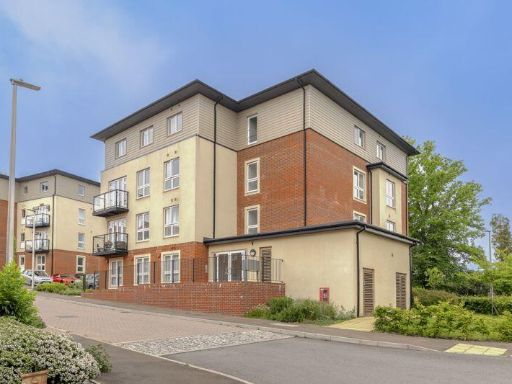 2 bedroom flat for sale in Bailey Place, Crowborough, TN6 — £260,000 • 2 bed • 2 bath • 678 ft²
2 bedroom flat for sale in Bailey Place, Crowborough, TN6 — £260,000 • 2 bed • 2 bath • 678 ft²