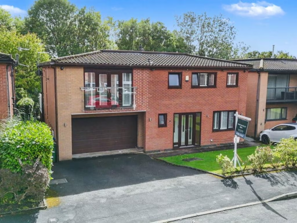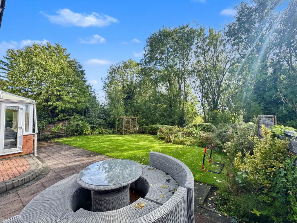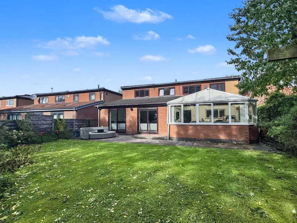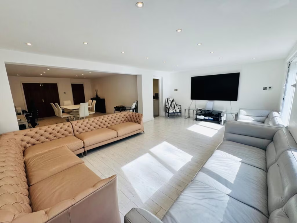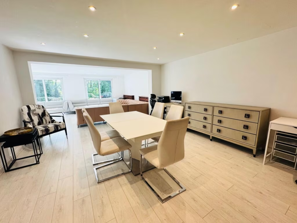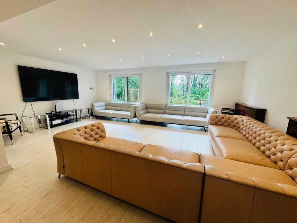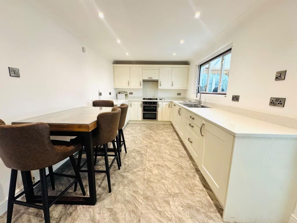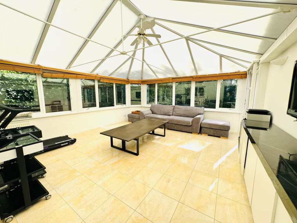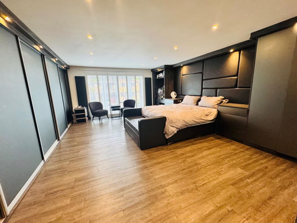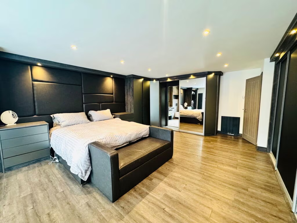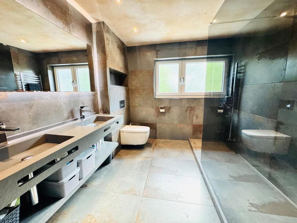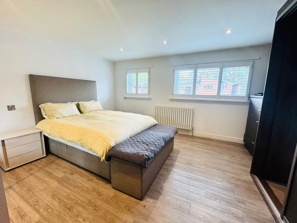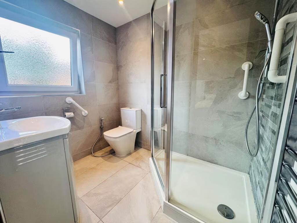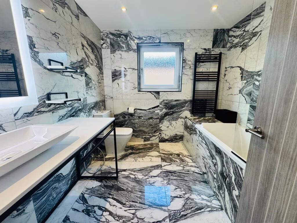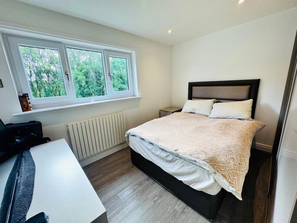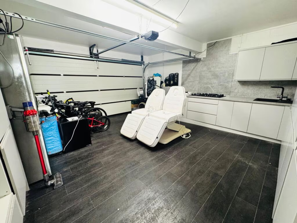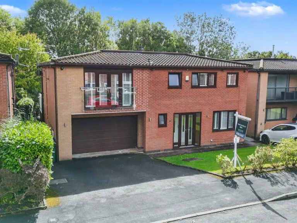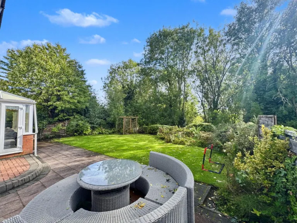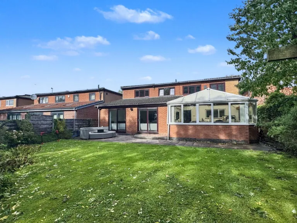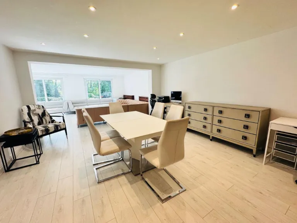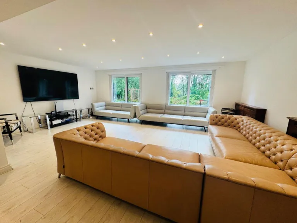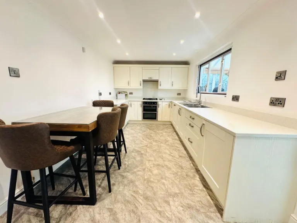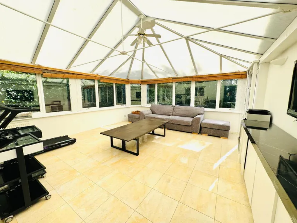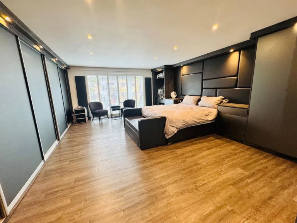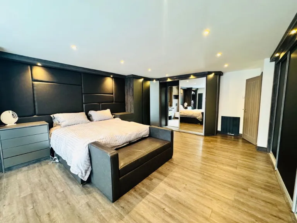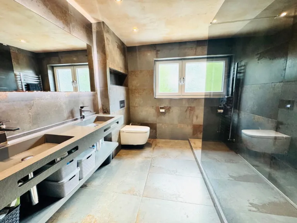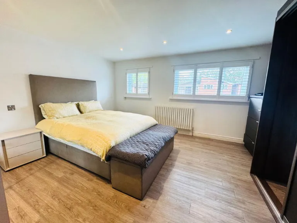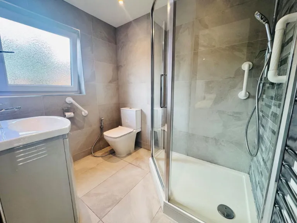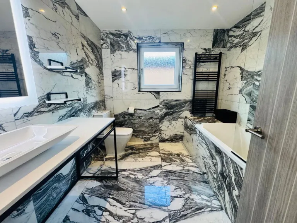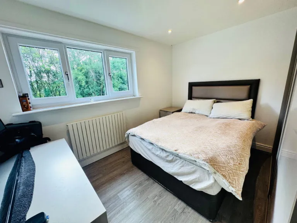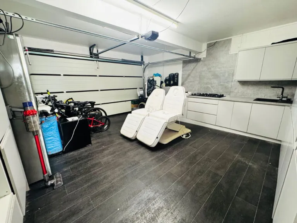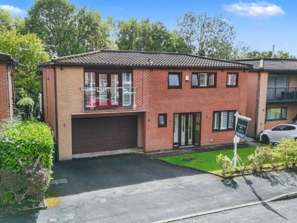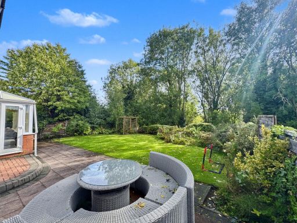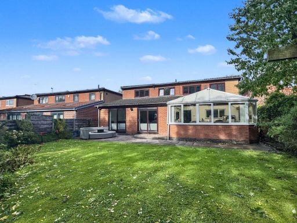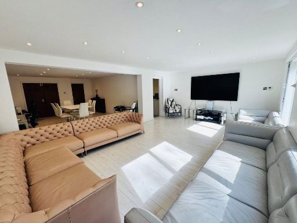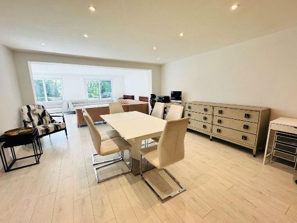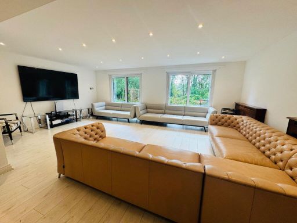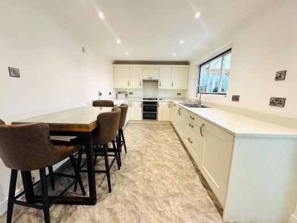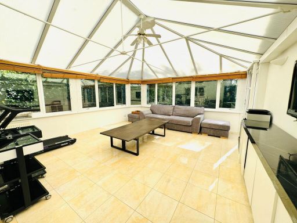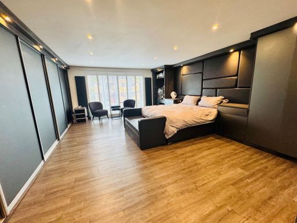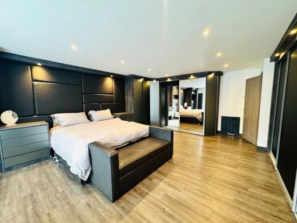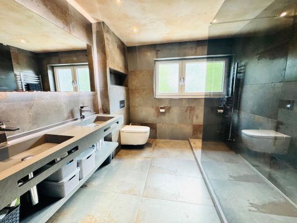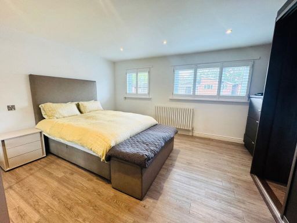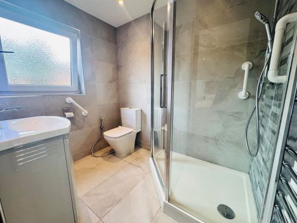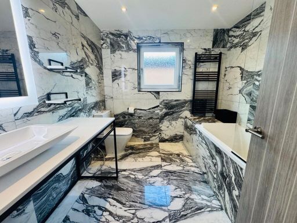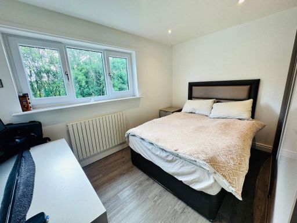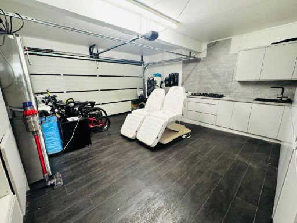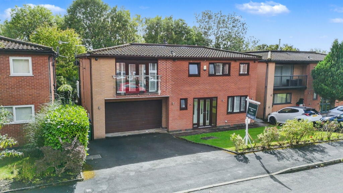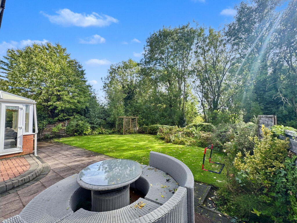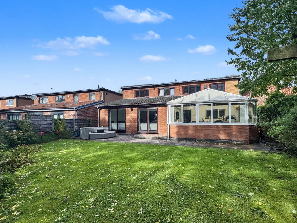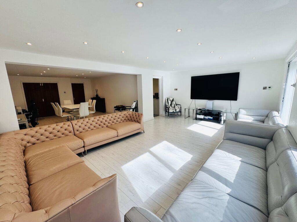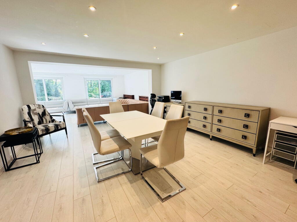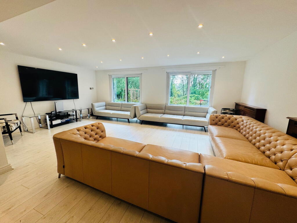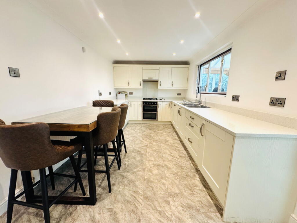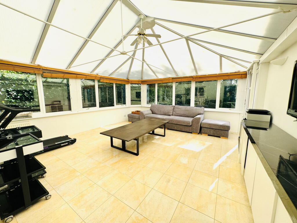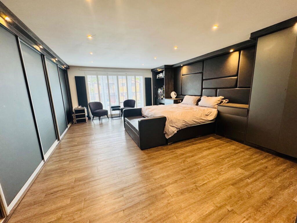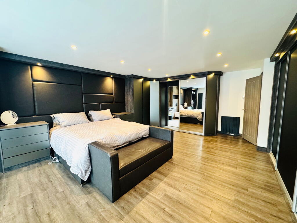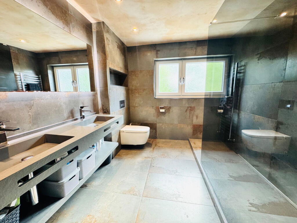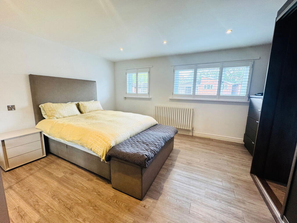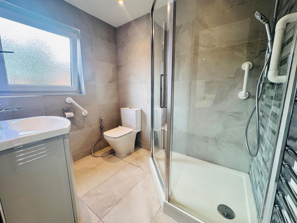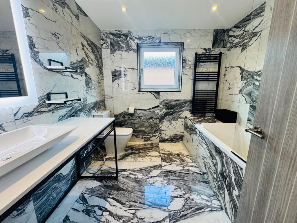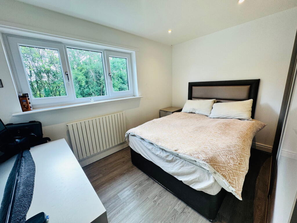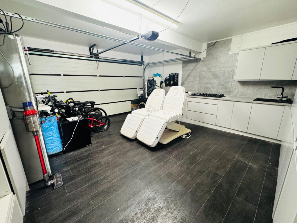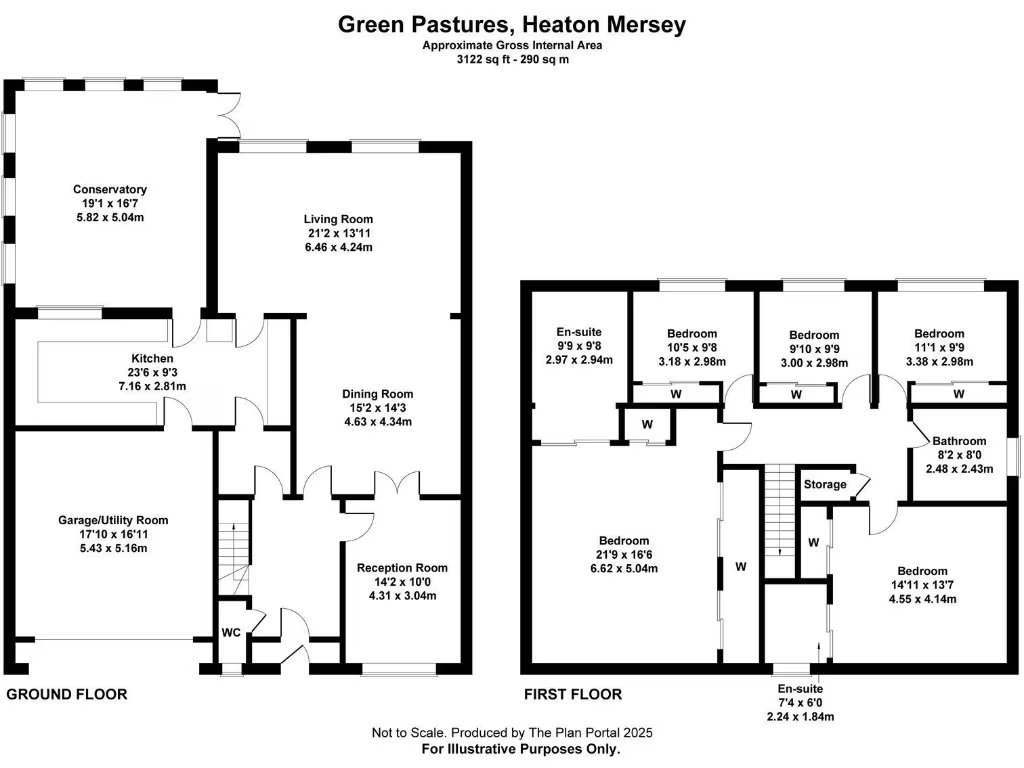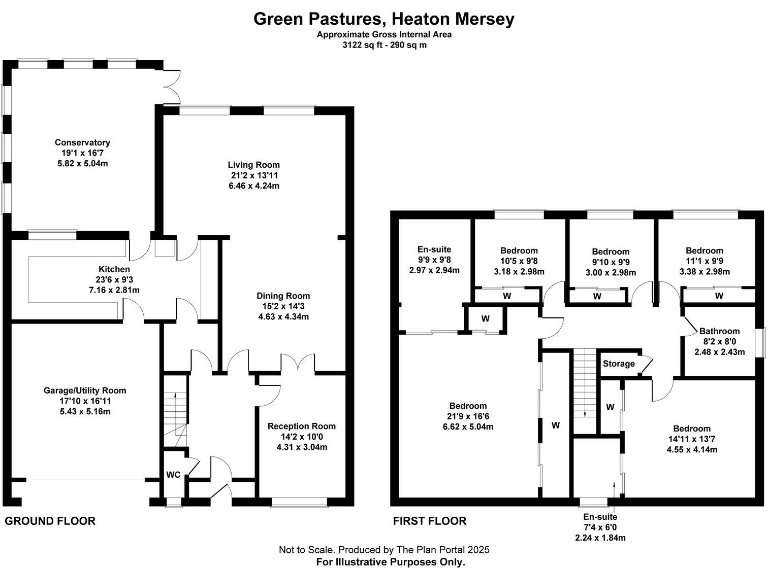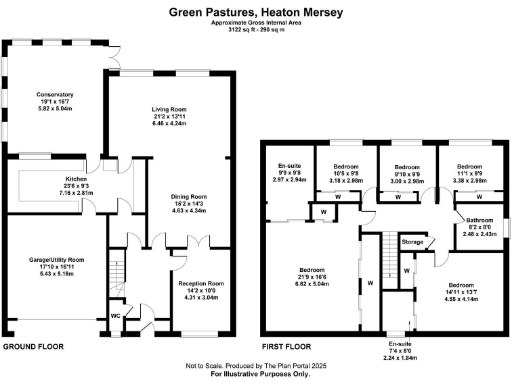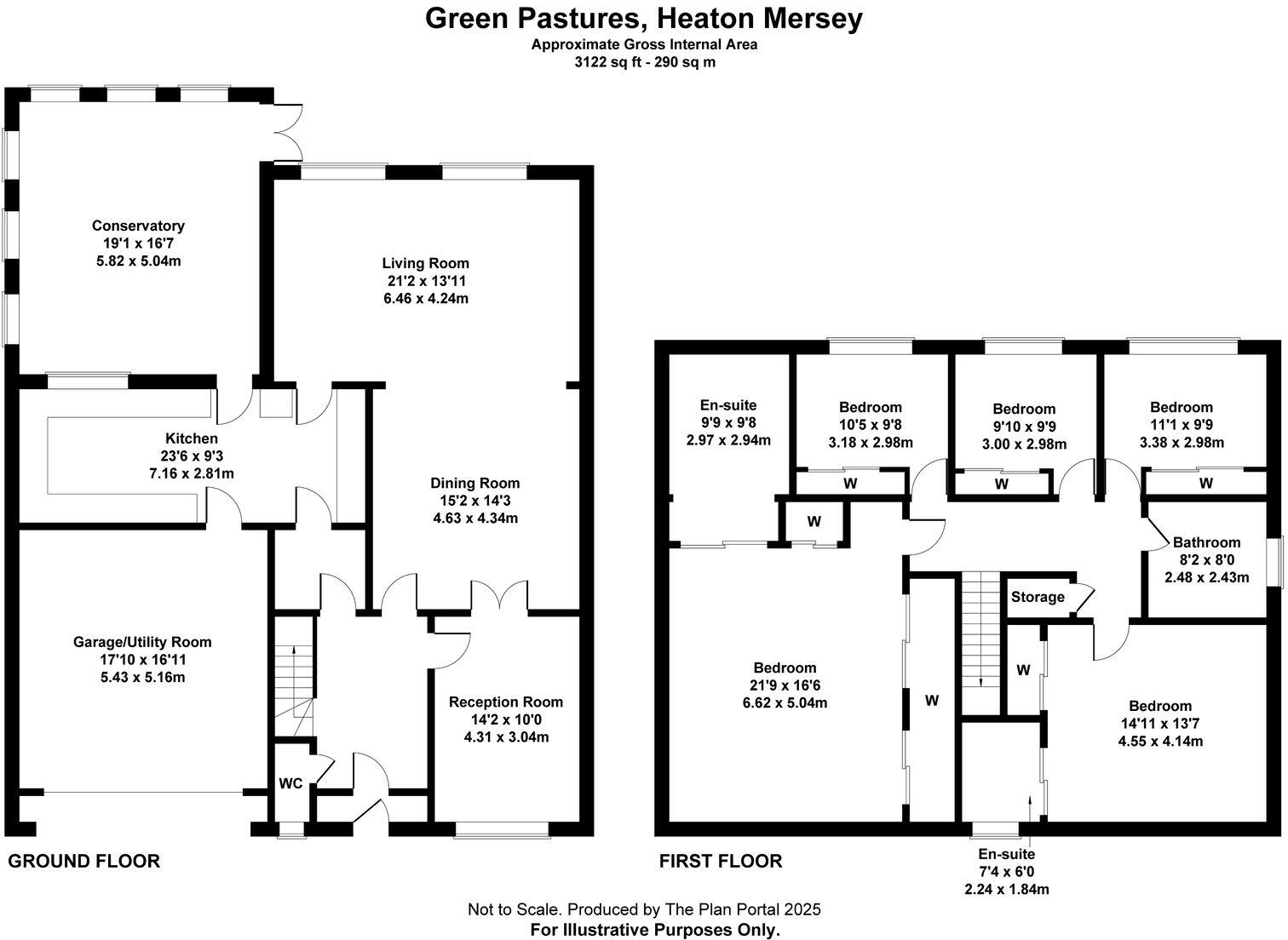Summary - 35 GREEN PASTURES STOCKPORT SK4 3RB
5 bed 4 bath Detached
Large modern detached house with versatile living and strong transport links.
Five double bedrooms and four bathrooms, including two en suites
Spacious living: three receptions plus large conservatory
Modern fitted kitchen with integrated appliances and breakfast space
Generous driveway providing extensive off-street parking
Double integral garage adapted as utility/secondary kitchen (flexible)
Large rear garden with lawn and stone-paved patio, valley backdrop
Leasehold tenure — check lease length, ground rent and charges
Council tax described as quite expensive; local secondary school mixed Ofsted
A substantial five-bedroom, four-bathroom detached house arranged across approximately 3,122 sq ft, designed for large-family living and flexible entertaining. The ground floor offers three reception rooms, a large conservatory and a generous open-plan dining/family area that opens onto a well-kept rear garden and stone-paved patio. The modern kitchen includes integrated appliances and space for a breakfast table. Upstairs, five double bedrooms have built-in wardrobes; the principal and main guest rooms include high-spec en suite shower rooms.
Externally the property sits on a wide plot with an expansive driveway providing extensive off-street parking. A double integral garage has been adapted for utility/secondary kitchen use but could be reinstated or retained as flexible space. The location benefits from excellent transport links (East Didsbury tram, quick routes to Stockport and motorway networks), fast broadband and strong mobile signal — practical pluses for commuting families and home-workers.
Notable practical points: the house is leasehold, so buyers should check the lease length, ground rent and any service charges. Council tax is described as quite expensive and at least one nearby secondary school (Priestnall) has a ‘requires improvement’ Ofsted rating, which may influence school-choice decisions. There is no flood risk recorded.
Overall, this is a roomy, well-proportioned family home in a very affluent area with immediate scope to personalise internal spaces (garage/utility) and benefit from nearby schools, parks and village amenities. An internal viewing is recommended to appreciate the scale and layout.
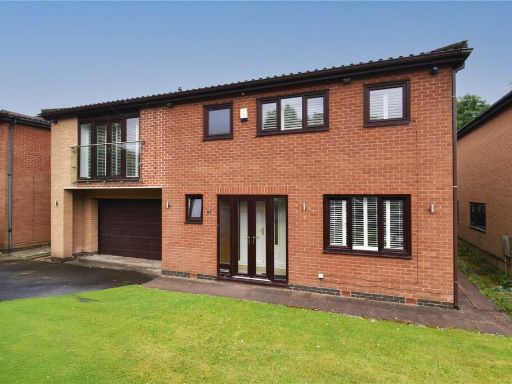 5 bedroom detached house for sale in Green Pastures, Heaton Mersey, Stockport, SK4 — £825,000 • 5 bed • 4 bath • 2997 ft²
5 bedroom detached house for sale in Green Pastures, Heaton Mersey, Stockport, SK4 — £825,000 • 5 bed • 4 bath • 2997 ft²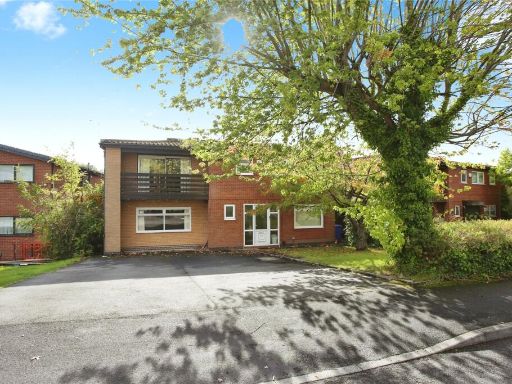 5 bedroom detached house for sale in Green Pastures, Heaton Mersey, Stockport, SK4 — £750,000 • 5 bed • 2 bath • 2317 ft²
5 bedroom detached house for sale in Green Pastures, Heaton Mersey, Stockport, SK4 — £750,000 • 5 bed • 2 bath • 2317 ft²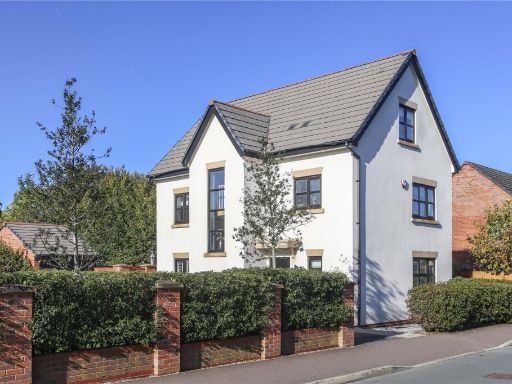 4 bedroom detached house for sale in Harrow Drive, Heaton Moor, Stockport, SK4 — £600,000 • 4 bed • 3 bath • 1595 ft²
4 bedroom detached house for sale in Harrow Drive, Heaton Moor, Stockport, SK4 — £600,000 • 4 bed • 3 bath • 1595 ft²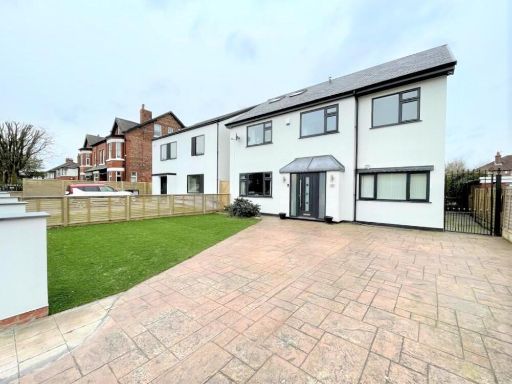 5 bedroom detached house for sale in Queens Drive, SK4 3JW, SK4 — £885,000 • 5 bed • 3 bath • 2099 ft²
5 bedroom detached house for sale in Queens Drive, SK4 3JW, SK4 — £885,000 • 5 bed • 3 bath • 2099 ft²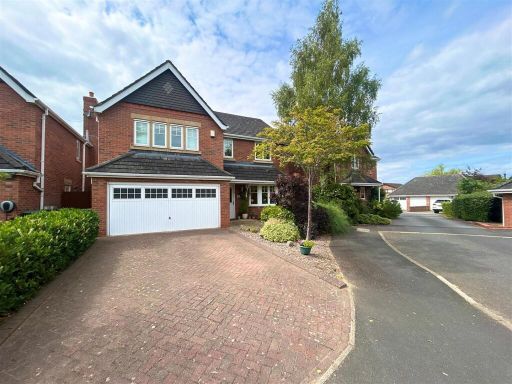 4 bedroom detached house for sale in Alder Close, Heald Green, SK8 — £675,000 • 4 bed • 2 bath • 1894 ft²
4 bedroom detached house for sale in Alder Close, Heald Green, SK8 — £675,000 • 4 bed • 2 bath • 1894 ft²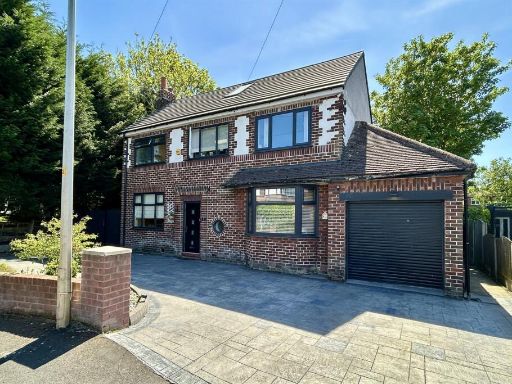 5 bedroom detached house for sale in Braystan Gardens, Gatley, Stockport, SK8 — £650,000 • 5 bed • 3 bath • 2043 ft²
5 bedroom detached house for sale in Braystan Gardens, Gatley, Stockport, SK8 — £650,000 • 5 bed • 3 bath • 2043 ft²