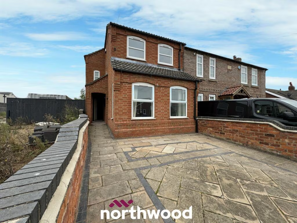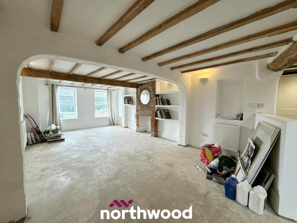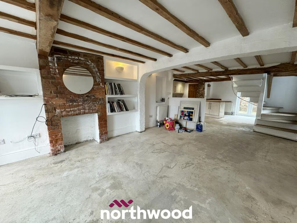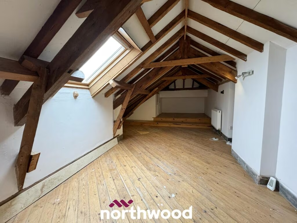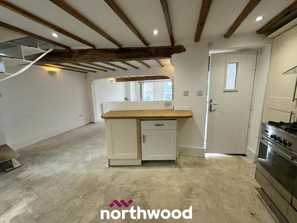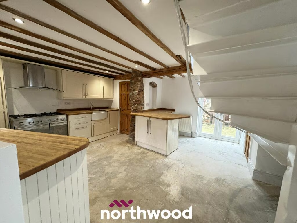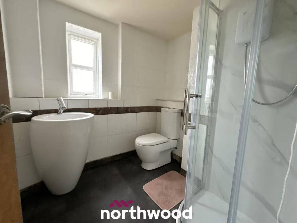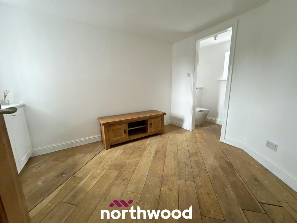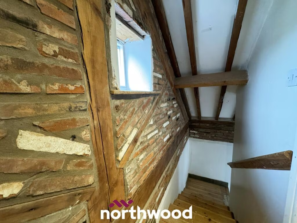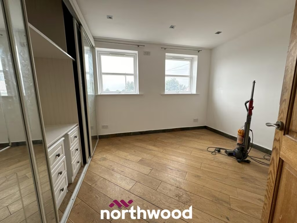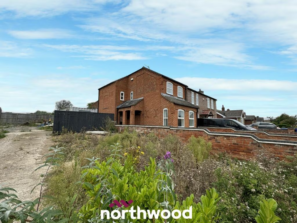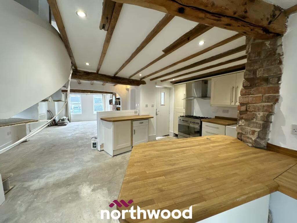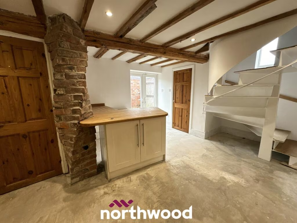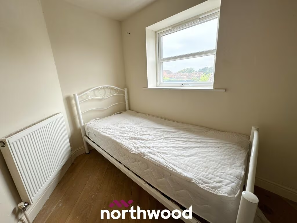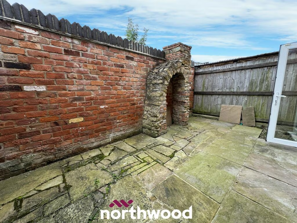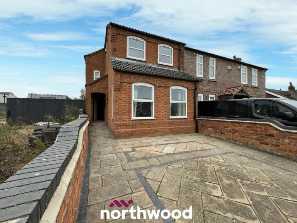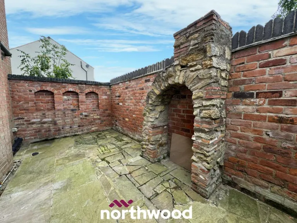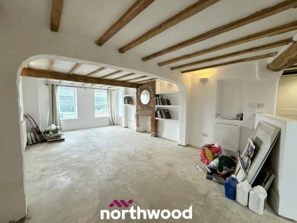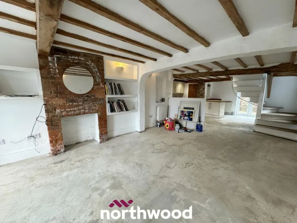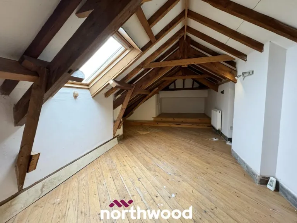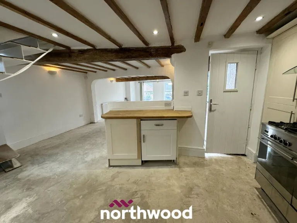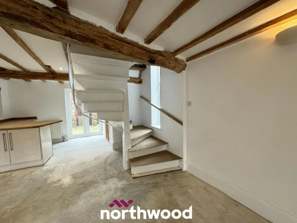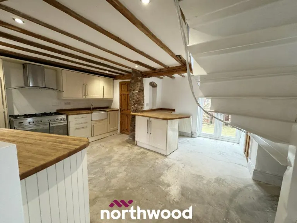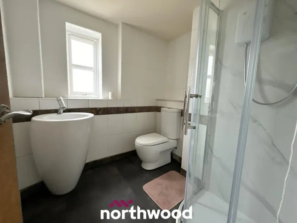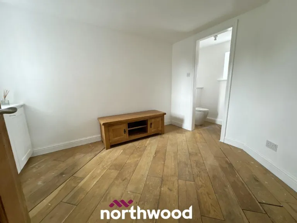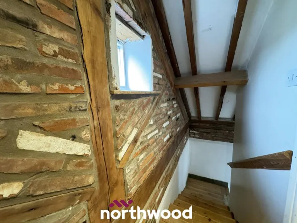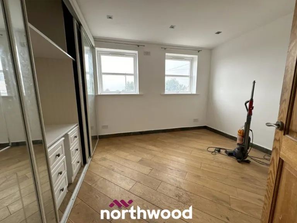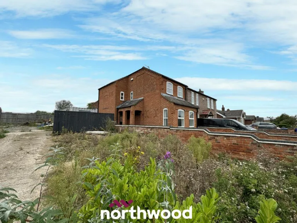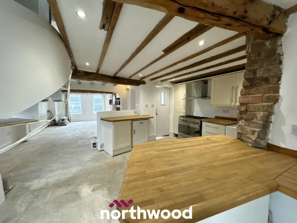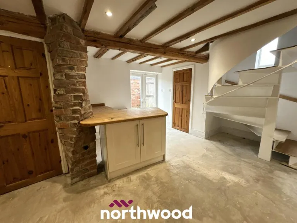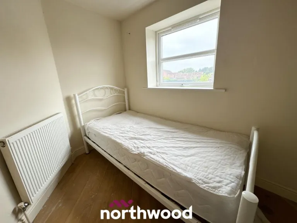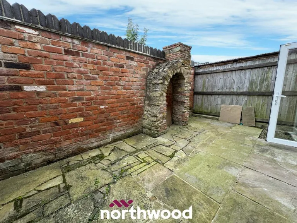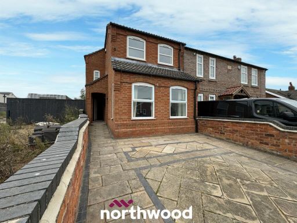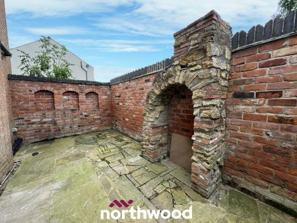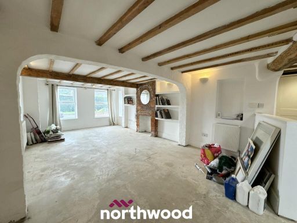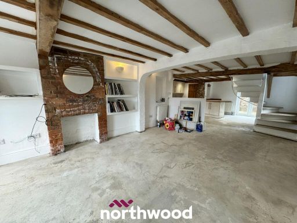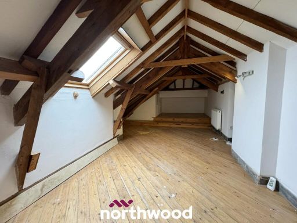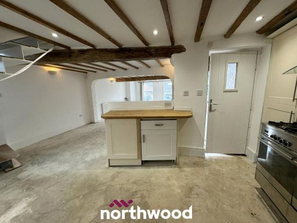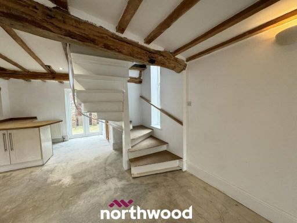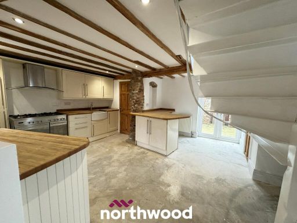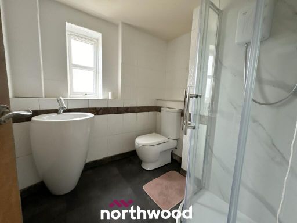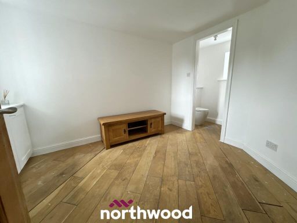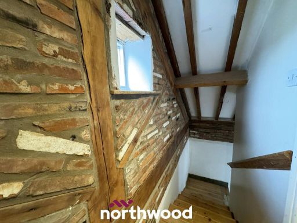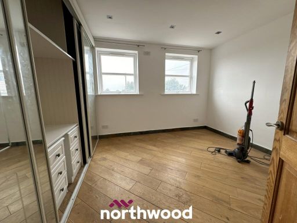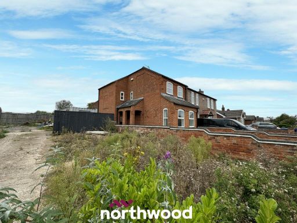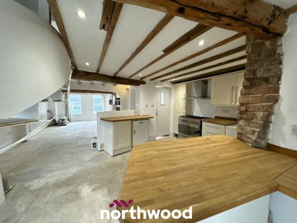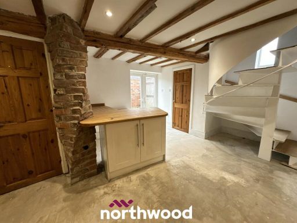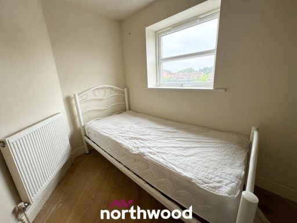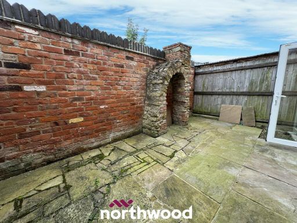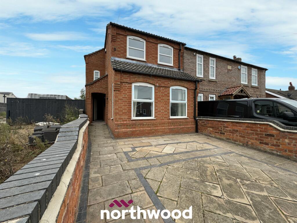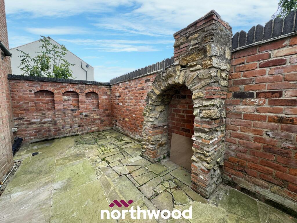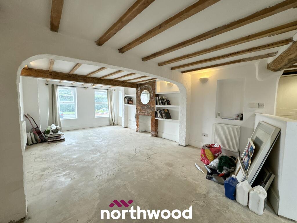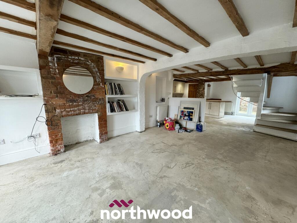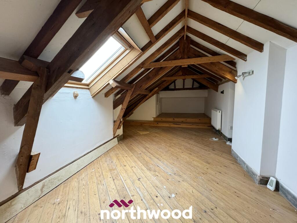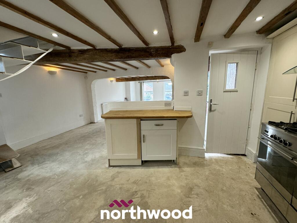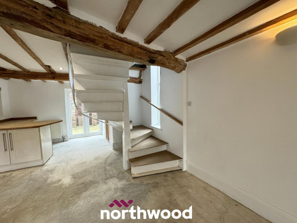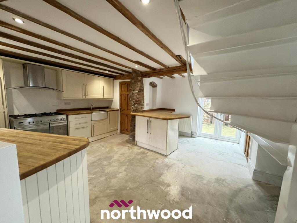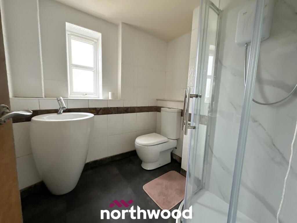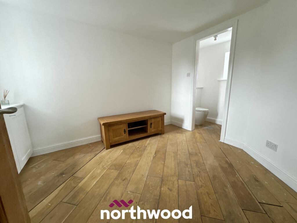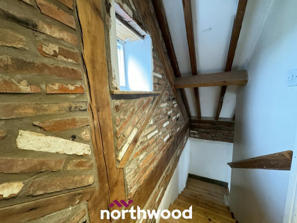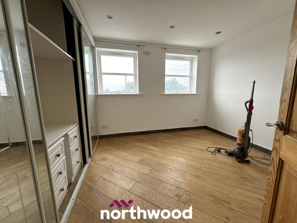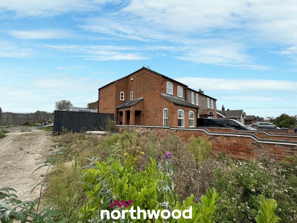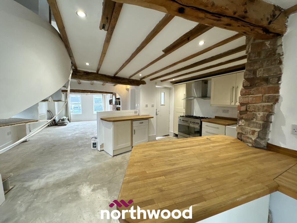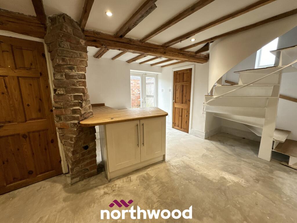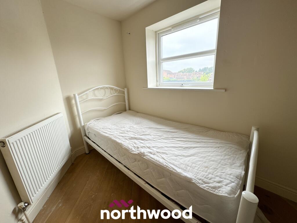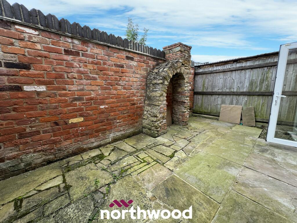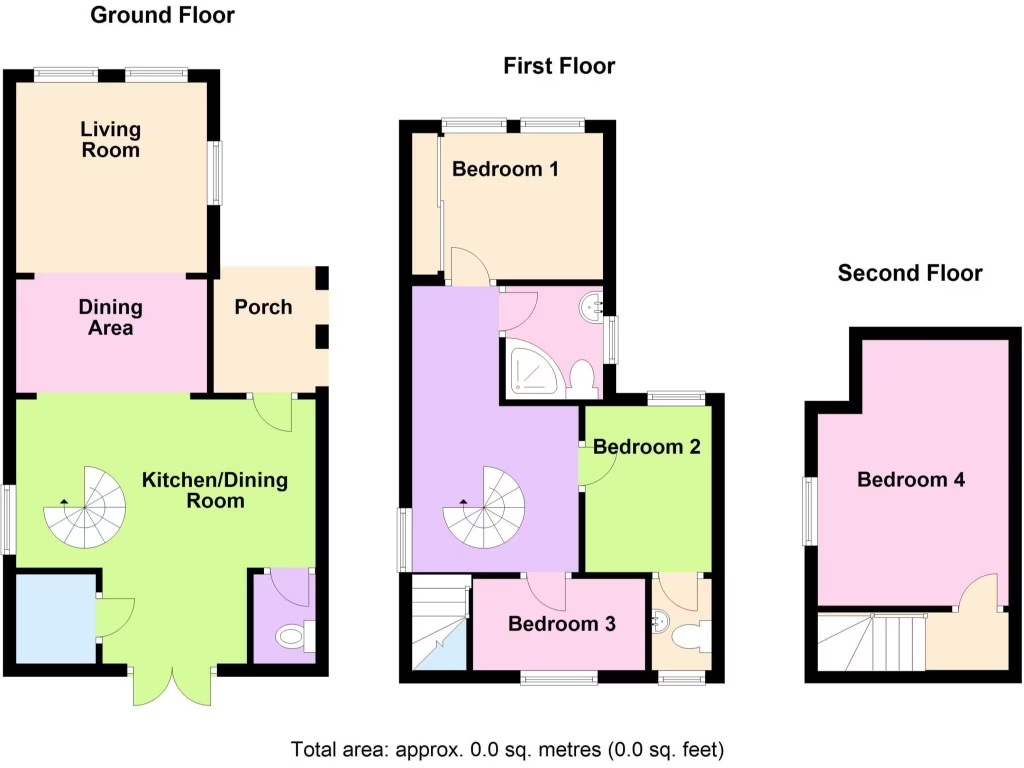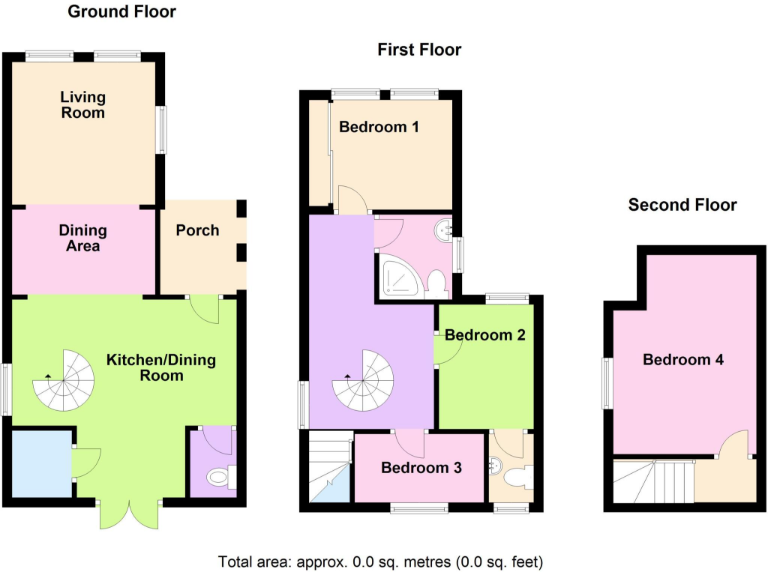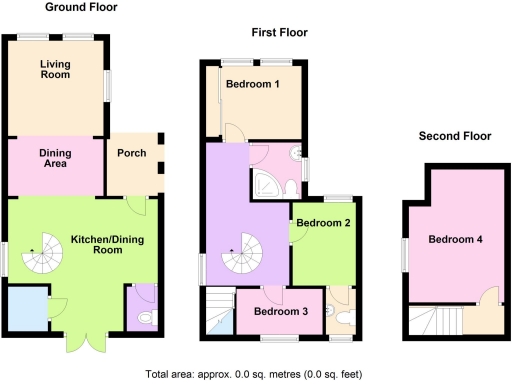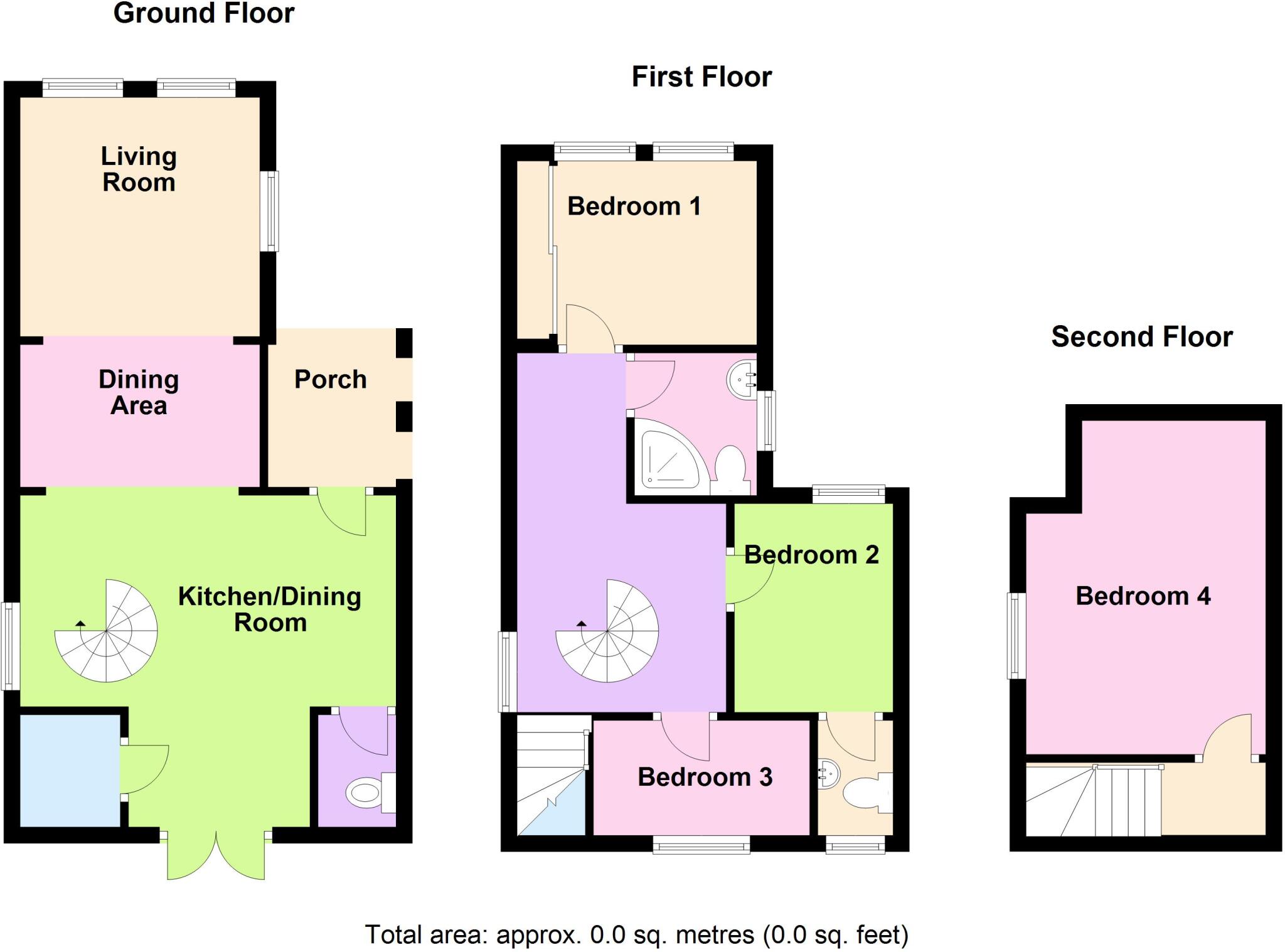Summary - Swanlands, South End, Thorne, DONCASTER DN8 5QP
4 bed 1 bath Semi-Detached
Large plot with driveway, open-plan living and new boiler.
Open-plan kitchen/living/diner with original beams and new boiler
Downstairs WC plus bedroom with its own toilet; one family bathroom
Driveway for multiple vehicles; very large plot including enclosed courtyard
Victorian period features and spiral staircase; built before 1900
Oil-fired central heating—consider running and servicing costs
Very slow broadband speeds may affect home working/streaming
Medium flood risk; check insurance and mitigation requirements
Located near schools, transport links, low crime yet area shows deprivation
Set on a generous plot near Swanlands in Thorne, this four-bedroom semi-detached house mixes Victorian character with practical updates. The open-plan kitchen/living/diner with original beams and a new boiler provides a comfortable daily space, while a spiral staircase and period details add charm. Off-street parking for multiple vehicles and an enclosed rear courtyard suit family life and outdoor storage.
Accommodation is arranged over multiple floors: a ground-floor open-plan living area with downstairs WC, a first-floor family bathroom plus a bedroom with its own toilet, and a second-floor double bedroom. The layout offers flexibility for a growing family or home working, though the property’s footprint is described as average-sized rather than spacious inside.
Buyers should note a few material considerations. Heating is oil-fired with radiators; running costs and future servicing should be factored in. Broadband speeds are reported as very slow, which may affect home working or streaming. There is a medium flood risk for the area and the wider neighbourhood records relative deprivation—both are important for insurance and long-term running costs.
This property will suit purchasers seeking period character with scope to modernise and personalise. The combination of good local schools, low crime, excellent mobile signal and proximity to transport links (including the train station and M18) makes it practical for family life. EPC rating C and freehold tenure are further positives, but budget for upgrades where needed (connectivity, potential flood mitigation, and future energy improvements).
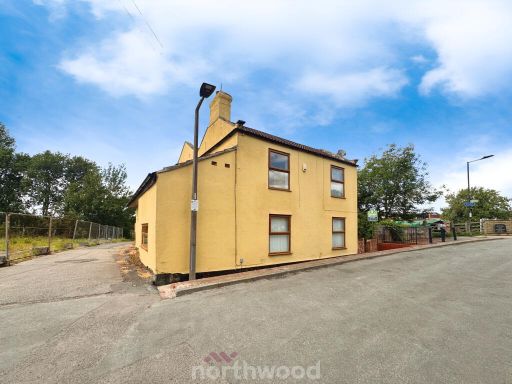 3 bedroom detached house for sale in Hatfield Road, Thorne, Doncaster, DN8 — £250,000 • 3 bed • 1 bath • 1411 ft²
3 bedroom detached house for sale in Hatfield Road, Thorne, Doncaster, DN8 — £250,000 • 3 bed • 1 bath • 1411 ft²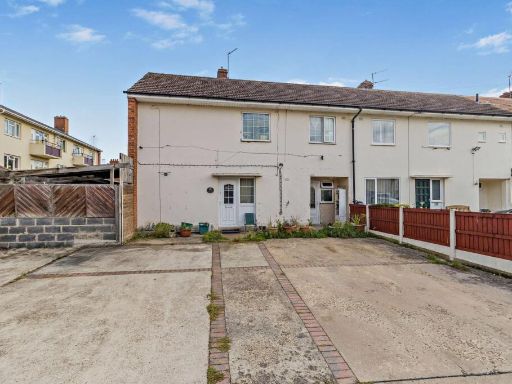 4 bedroom terraced house for sale in Queen Street, Thorne, Doncaster, DN8 — £165,000 • 4 bed • 1 bath • 1507 ft²
4 bedroom terraced house for sale in Queen Street, Thorne, Doncaster, DN8 — £165,000 • 4 bed • 1 bath • 1507 ft²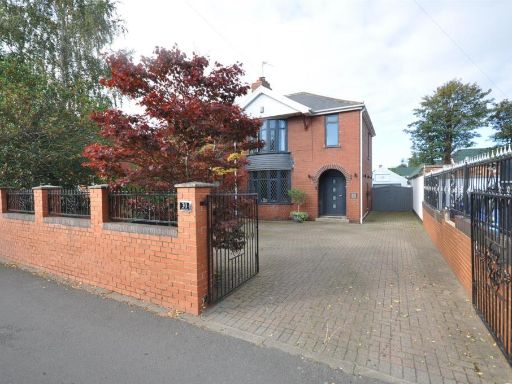 3 bedroom semi-detached house for sale in Southfield Road, Thorne, Doncaster, DN8 — £235,000 • 3 bed • 1 bath • 1176 ft²
3 bedroom semi-detached house for sale in Southfield Road, Thorne, Doncaster, DN8 — £235,000 • 3 bed • 1 bath • 1176 ft²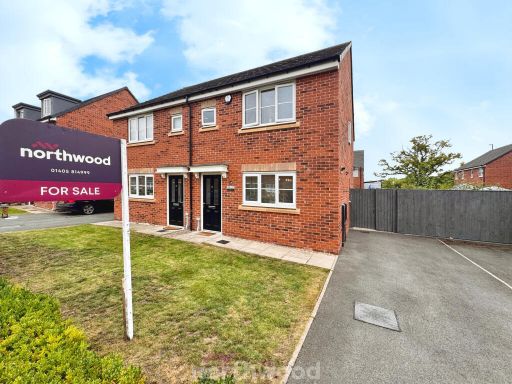 3 bedroom semi-detached house for sale in Garratt Way, Thorne, Doncaster, DN8 — £170,000 • 3 bed • 2 bath • 862 ft²
3 bedroom semi-detached house for sale in Garratt Way, Thorne, Doncaster, DN8 — £170,000 • 3 bed • 2 bath • 862 ft²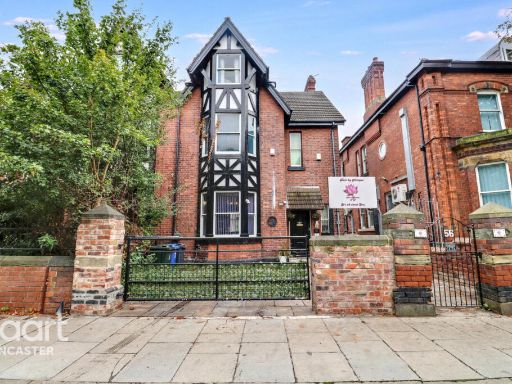 4 bedroom semi-detached house for sale in Thorne Road, Wheatley, Doncaster, DN1 — £400,000 • 4 bed • 2 bath
4 bedroom semi-detached house for sale in Thorne Road, Wheatley, Doncaster, DN1 — £400,000 • 4 bed • 2 bath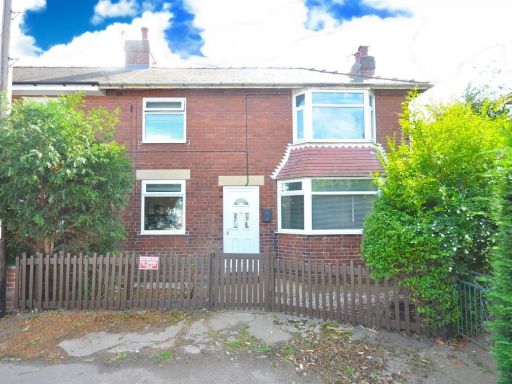 3 bedroom semi-detached house for sale in Tennyson Avenue, Thorne, Doncaster, DN8 — £115,000 • 3 bed • 1 bath • 532 ft²
3 bedroom semi-detached house for sale in Tennyson Avenue, Thorne, Doncaster, DN8 — £115,000 • 3 bed • 1 bath • 532 ft²