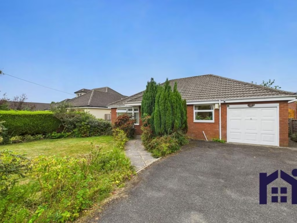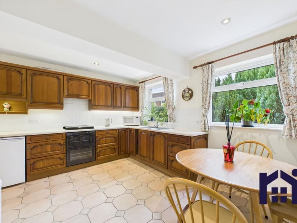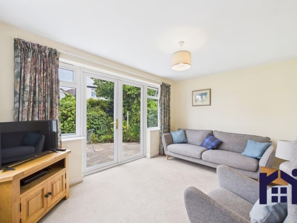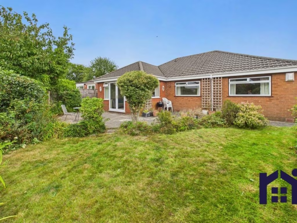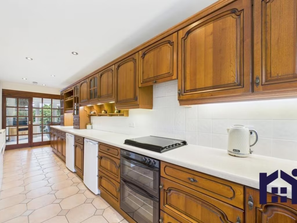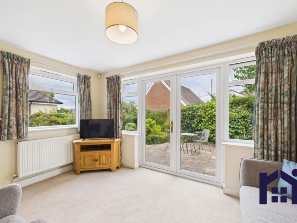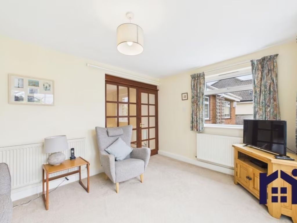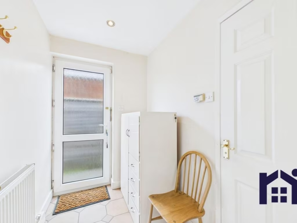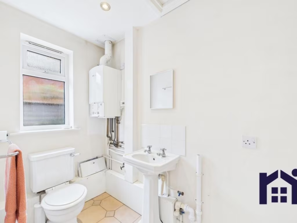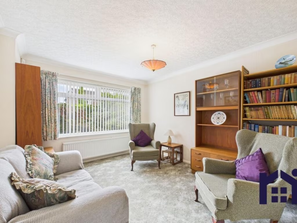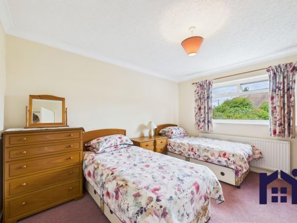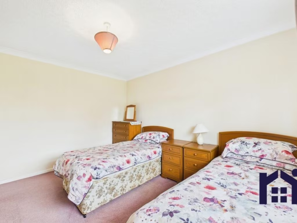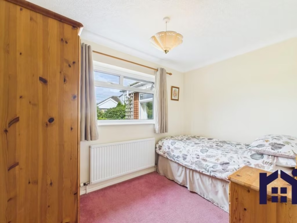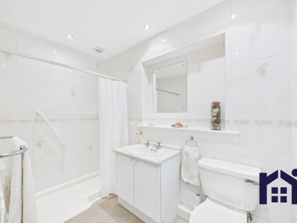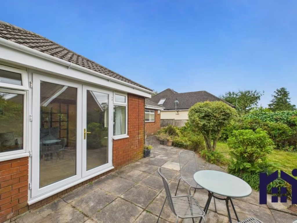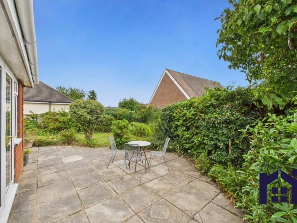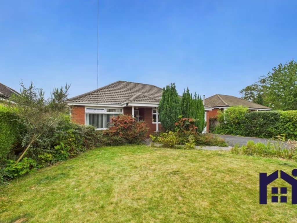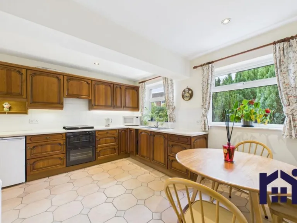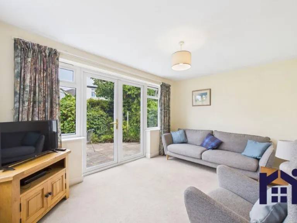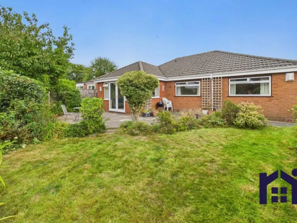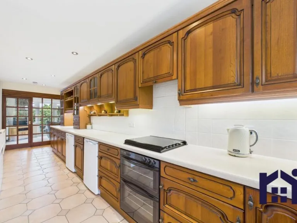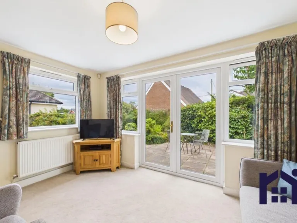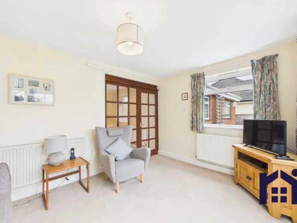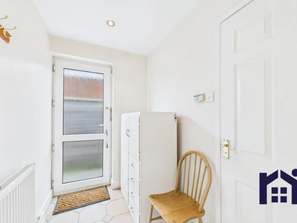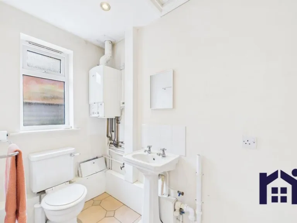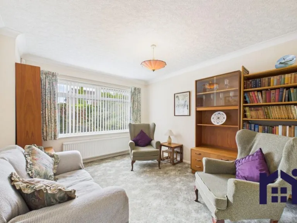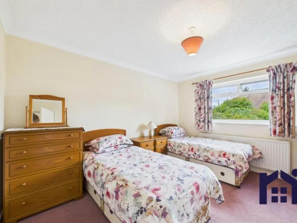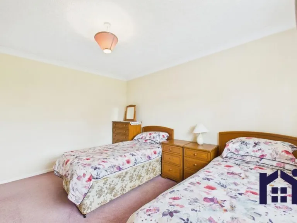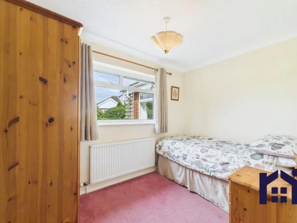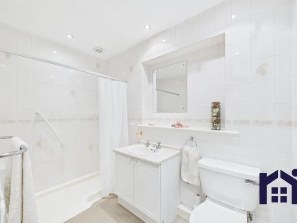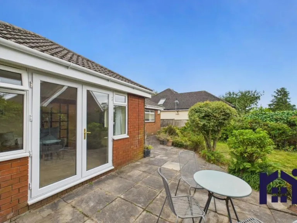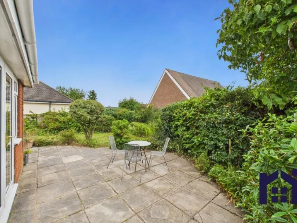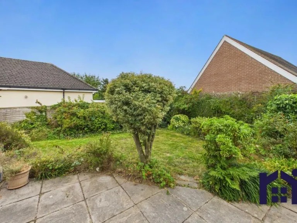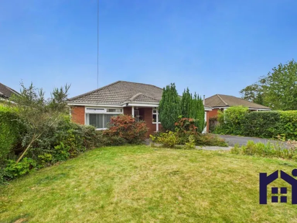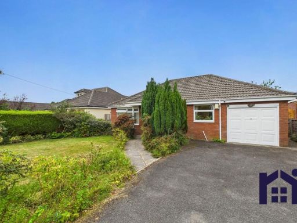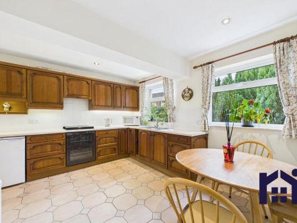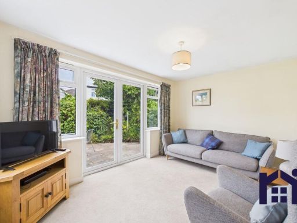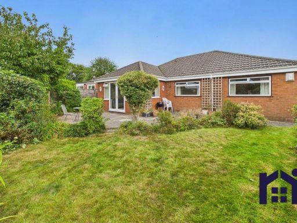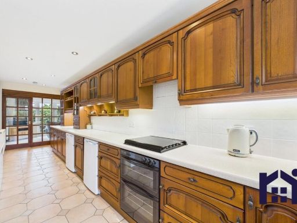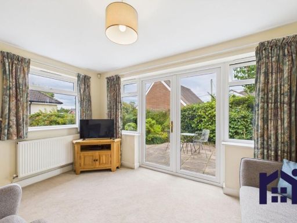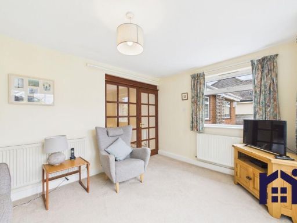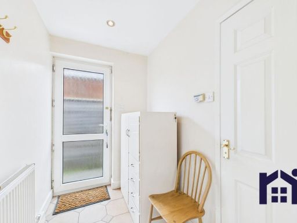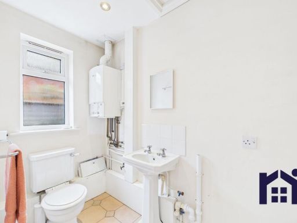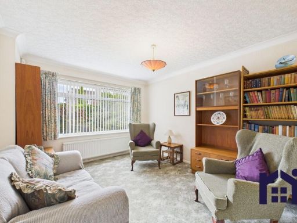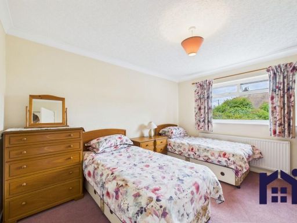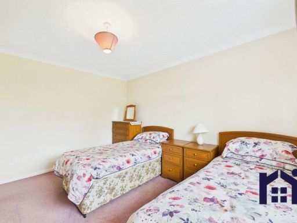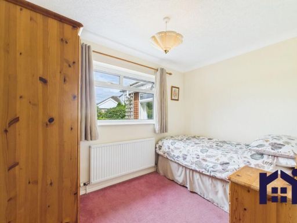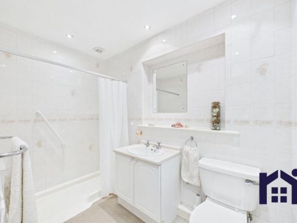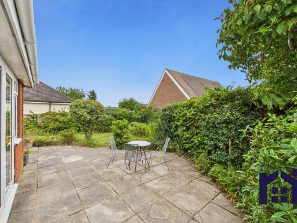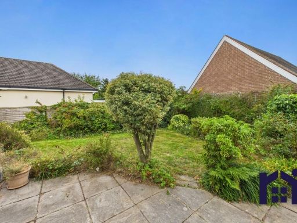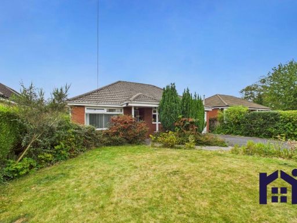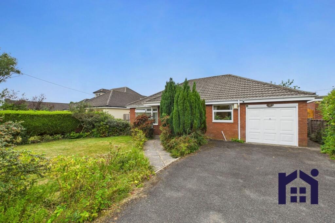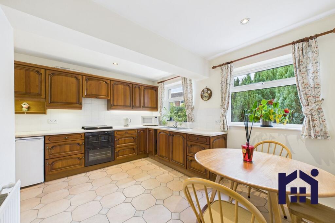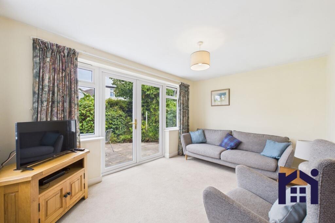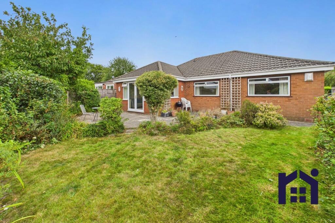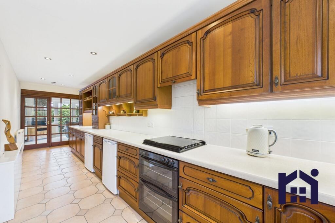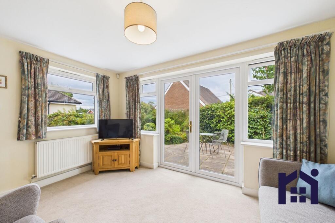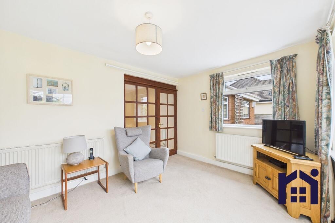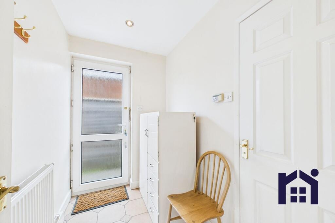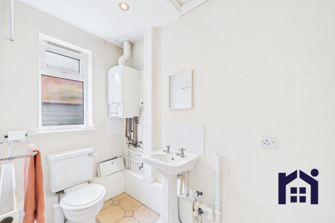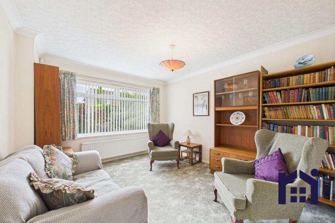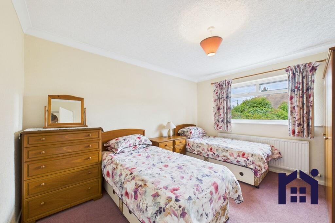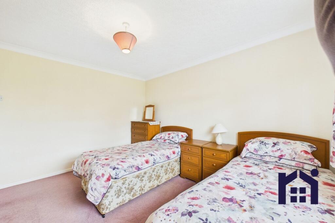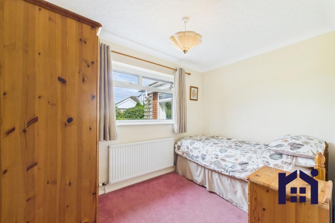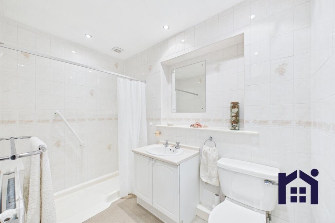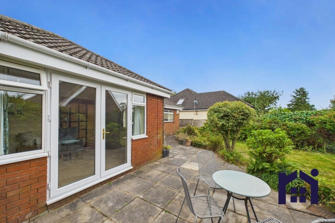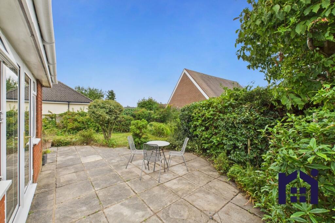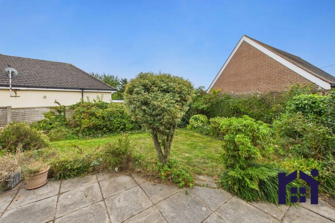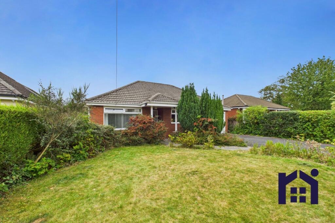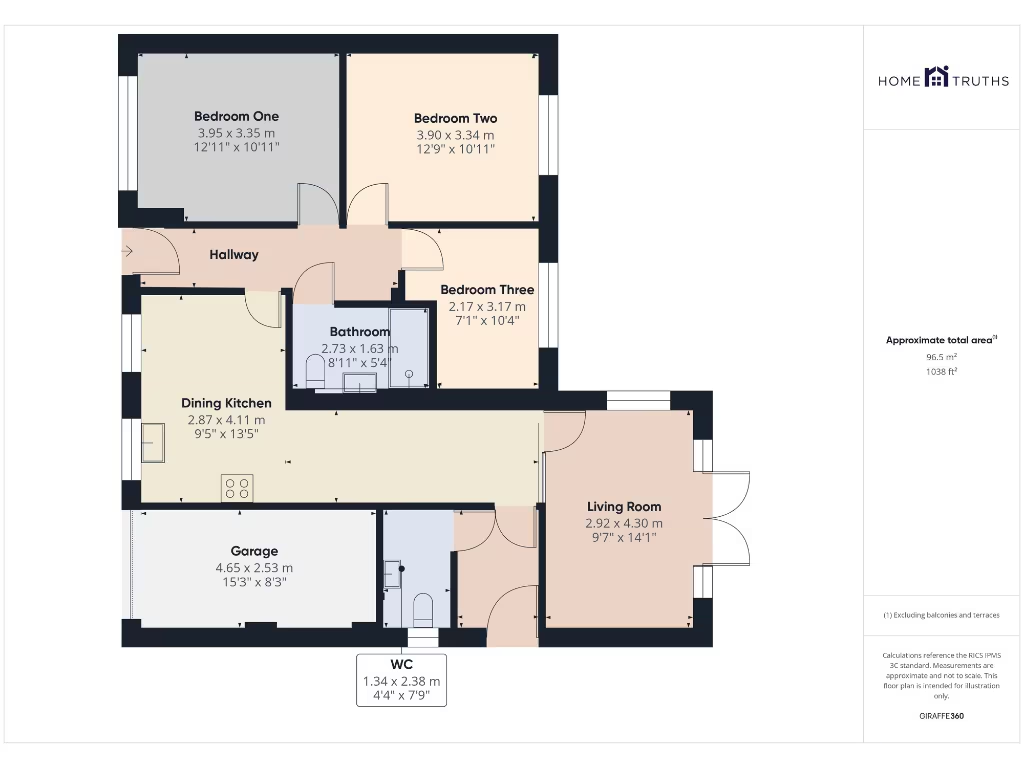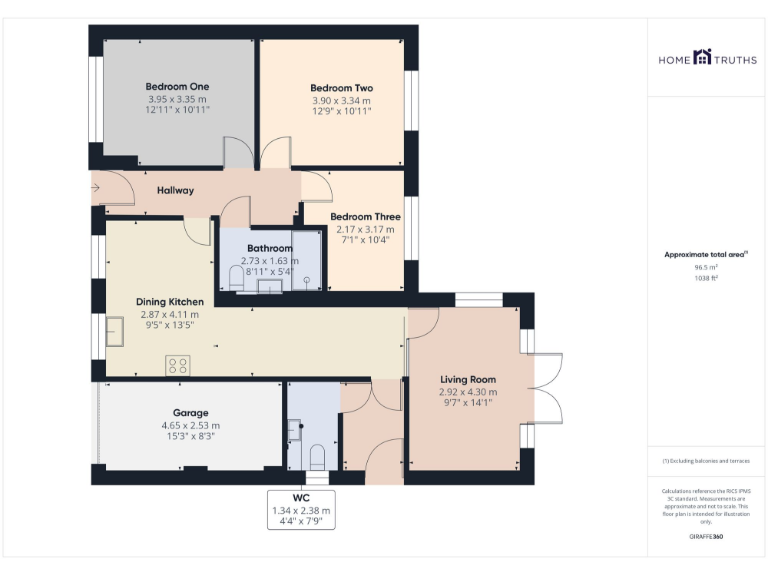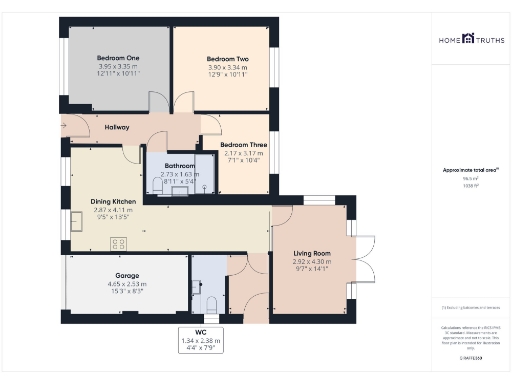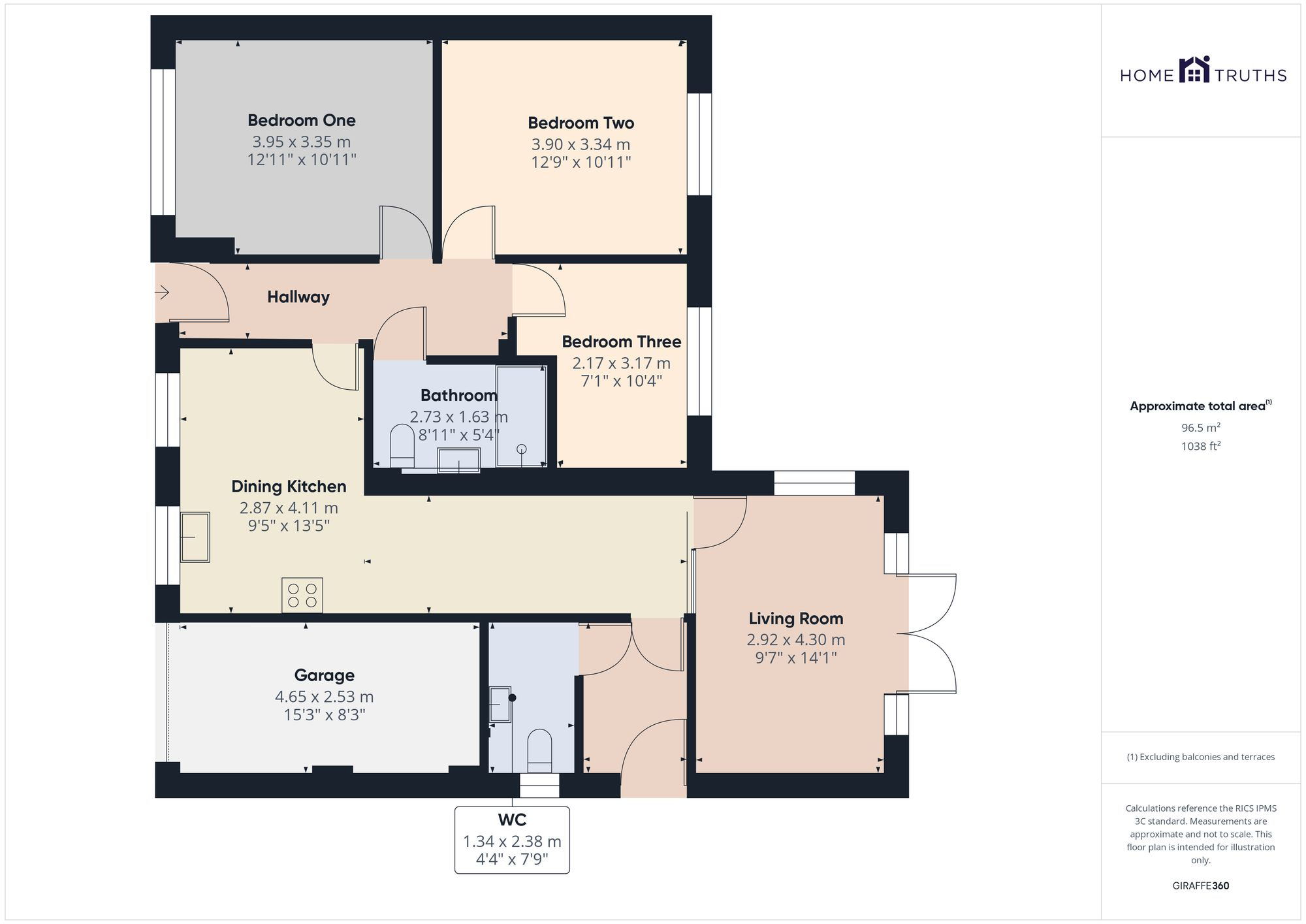Summary - White Oak, Ince Lane, Eccleston PR7 5TH
3 bed 2 bath Detached
Single-floor living with garage, garden and scope to modernise.
Detached true bungalow over 1,000 sq ft single-storey living
This detached true bungalow offers single-storey living across just over 1,000 sq ft, with three bedrooms and a practical layout that suits downsizers or small families. The living room opens onto a private rear garden via patio doors, while a dining-kitchen, boot room and separate utility/cloakroom add everyday convenience. An integral garage and tarmac driveway provide parking for at least two cars.
The property is chain free and ready for immediate occupation, with mains gas central heating (Worcester boiler) and double glazing already installed. The plot is private and well planted, with a lawned front and a sun terrace to the rear — low-maintenance outdoor space that still offers scope for gardening or small extensions (subject to consent).
Buyers should note the interior requires some updating: the kitchen dates from the 1980s and the EPC is rated D. Double glazing was installed before 2002. These are straightforward modernisation opportunities that would materially increase appeal and value for purchasers prepared to refurbish.
A virtual tour is available and an open house is scheduled, offering an easy chance to inspect the bungalow’s layout and condition. Overall this is a practical, low‑maintenance single-storey home on a decent plot in a quiet suburban lane, offering good potential for cosmetic improvement.
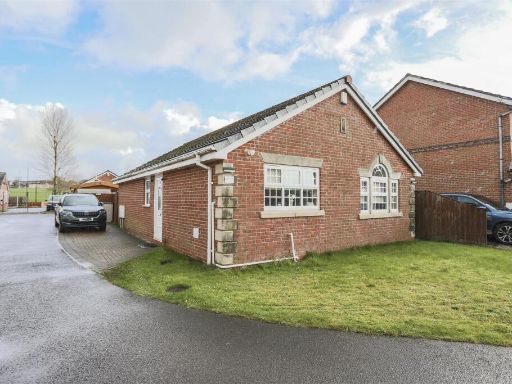 3 bedroom bungalow for sale in Lakeland Gardens, Chorley, PR7 — £275,000 • 3 bed • 2 bath • 776 ft²
3 bedroom bungalow for sale in Lakeland Gardens, Chorley, PR7 — £275,000 • 3 bed • 2 bath • 776 ft²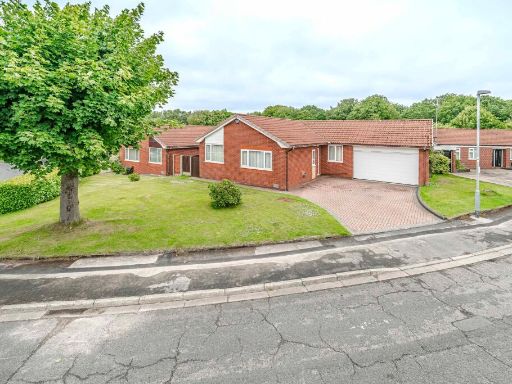 3 bedroom detached bungalow for sale in The Farthings, Chorley, PR7 — £410,000 • 3 bed • 1 bath • 1313 ft²
3 bedroom detached bungalow for sale in The Farthings, Chorley, PR7 — £410,000 • 3 bed • 1 bath • 1313 ft²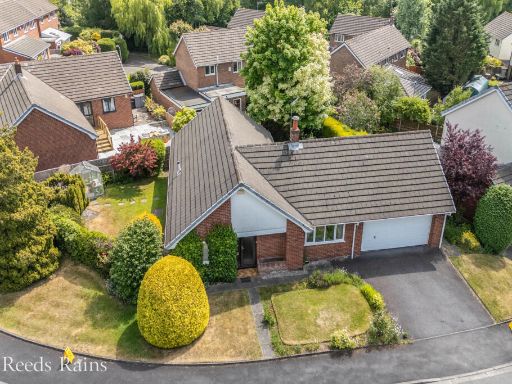 3 bedroom bungalow for sale in Long Copse, Chorley, Lancashire, PR7 — £375,000 • 3 bed • 2 bath • 949 ft²
3 bedroom bungalow for sale in Long Copse, Chorley, Lancashire, PR7 — £375,000 • 3 bed • 2 bath • 949 ft²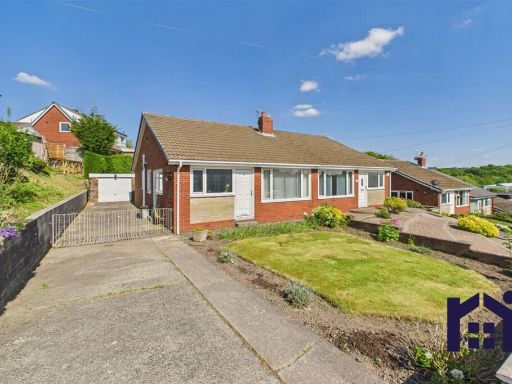 2 bedroom semi-detached house for sale in Melrose Way, Chorley, PR7 3HA, PR7 — £215,000 • 2 bed • 1 bath • 855 ft²
2 bedroom semi-detached house for sale in Melrose Way, Chorley, PR7 3HA, PR7 — £215,000 • 2 bed • 1 bath • 855 ft²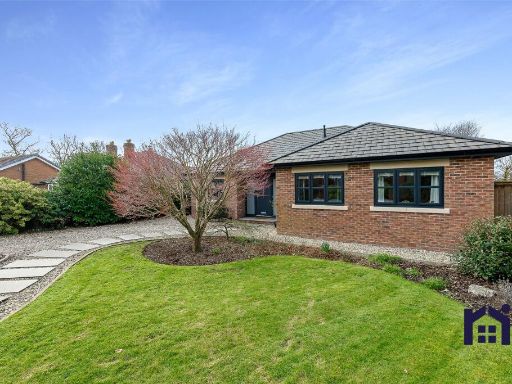 4 bedroom detached house for sale in Woodhart Lane, Eccleston, PR7 5TB, PR7 — £650,000 • 4 bed • 3 bath • 1720 ft²
4 bedroom detached house for sale in Woodhart Lane, Eccleston, PR7 5TB, PR7 — £650,000 • 4 bed • 3 bath • 1720 ft²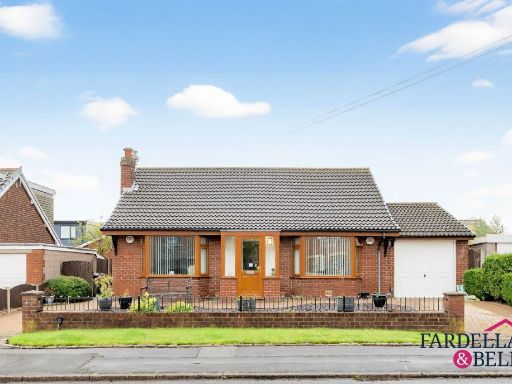 2 bedroom detached house for sale in Chorley Lane, Charnock Richard, PR7 — £295,000 • 2 bed • 1 bath • 926 ft²
2 bedroom detached house for sale in Chorley Lane, Charnock Richard, PR7 — £295,000 • 2 bed • 1 bath • 926 ft²