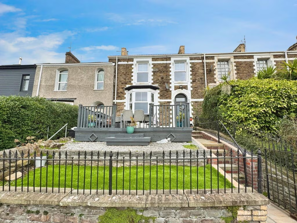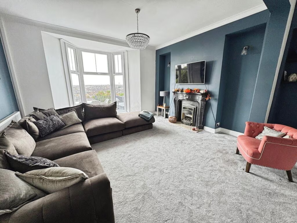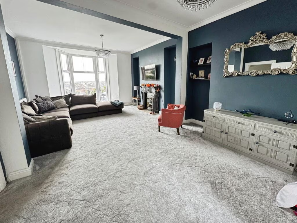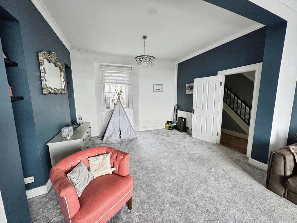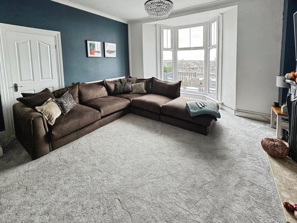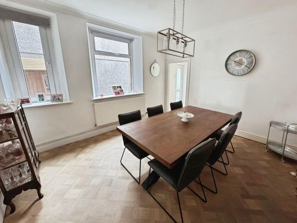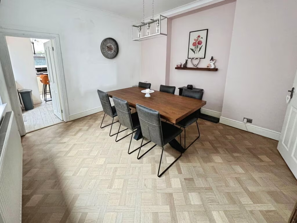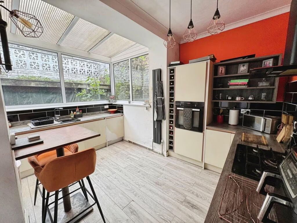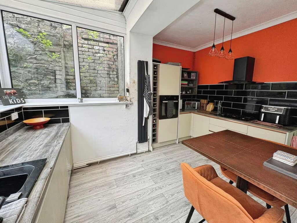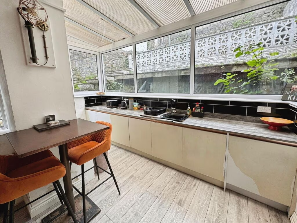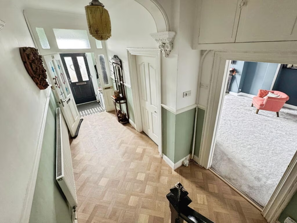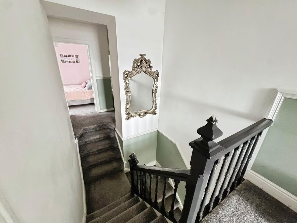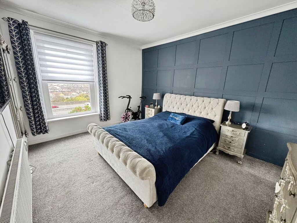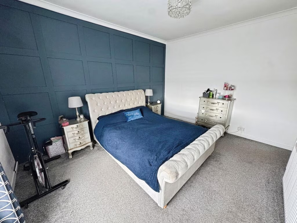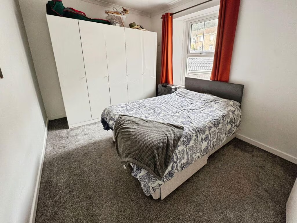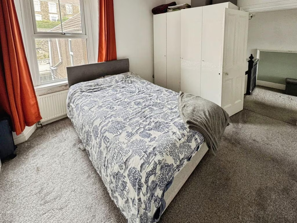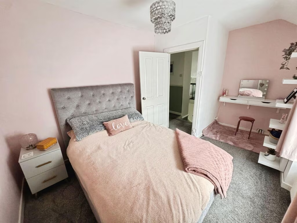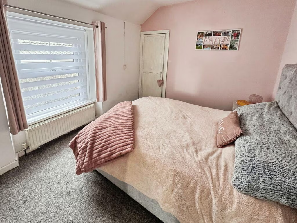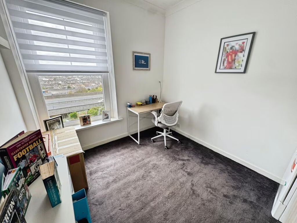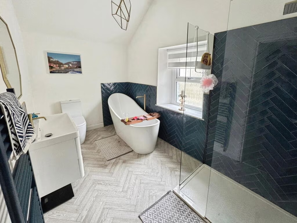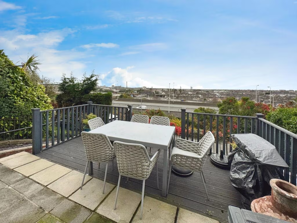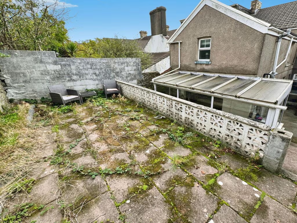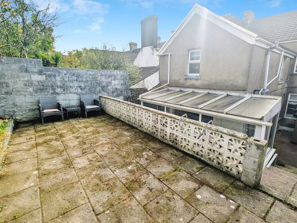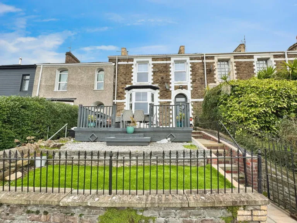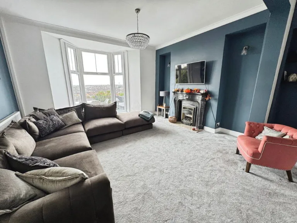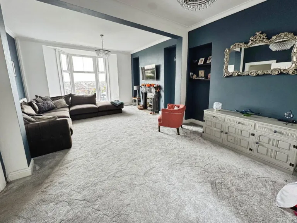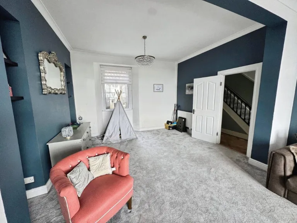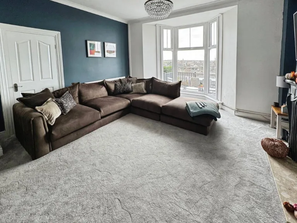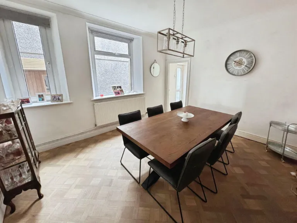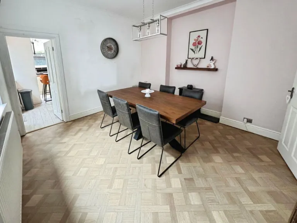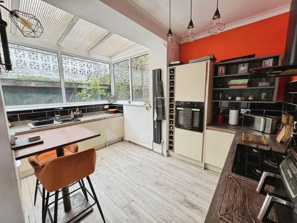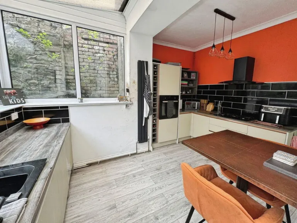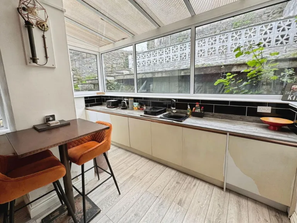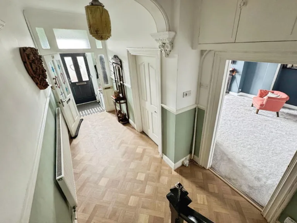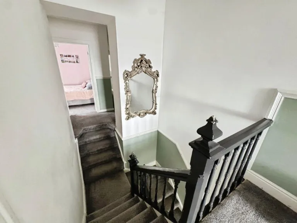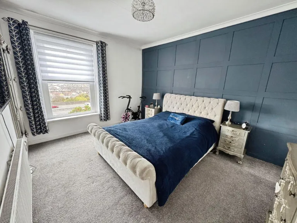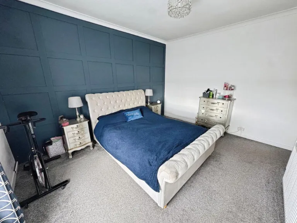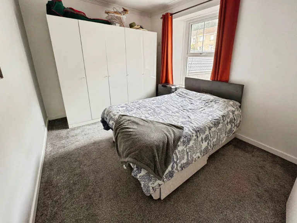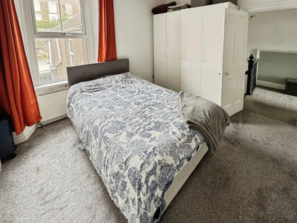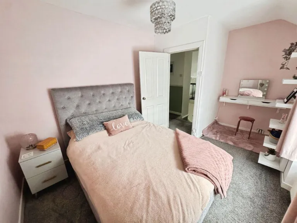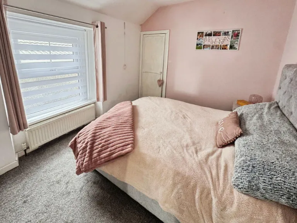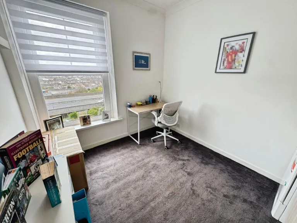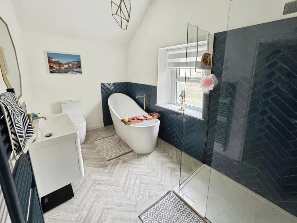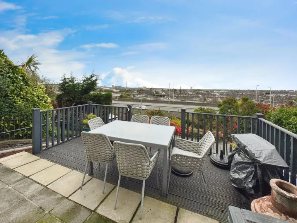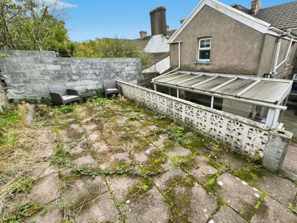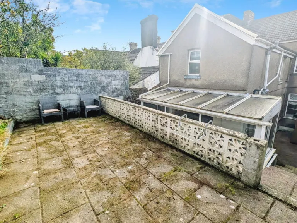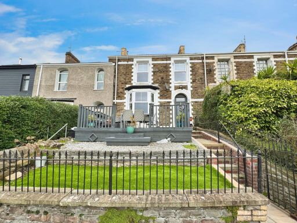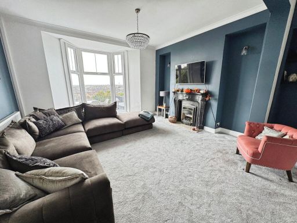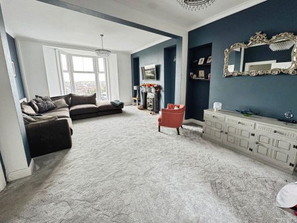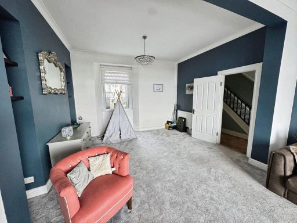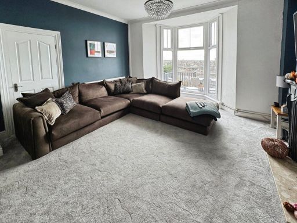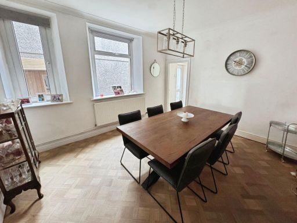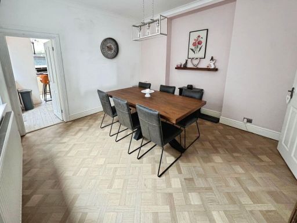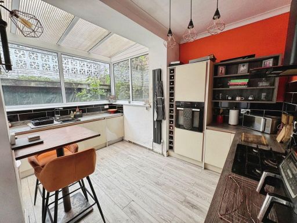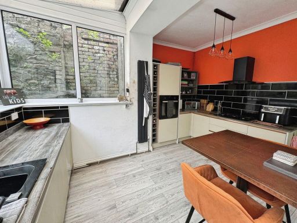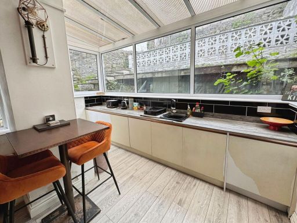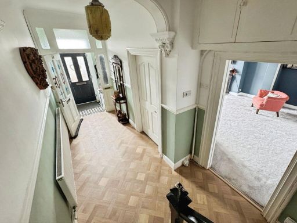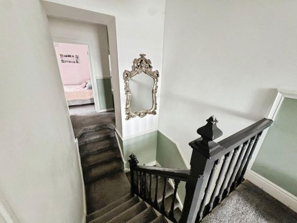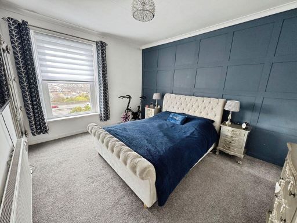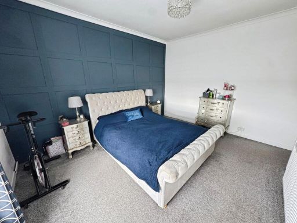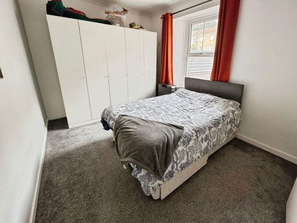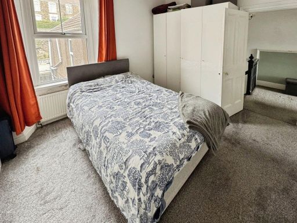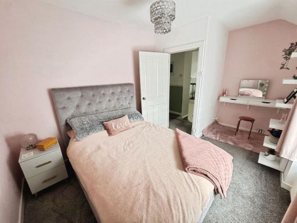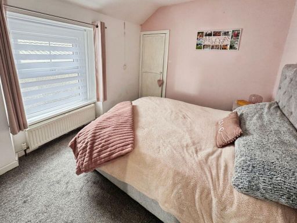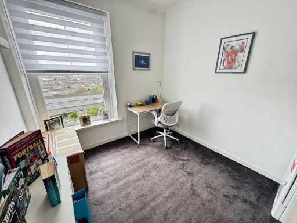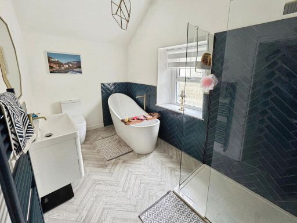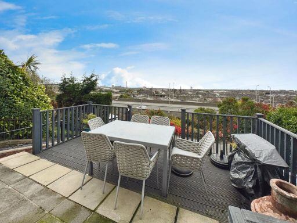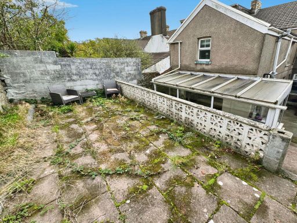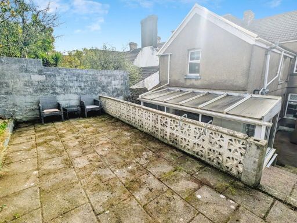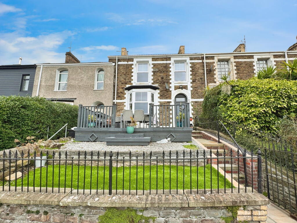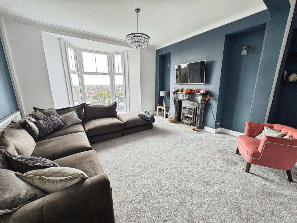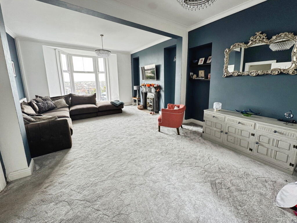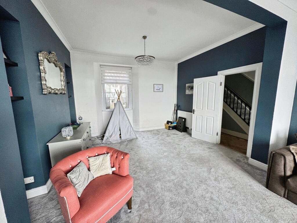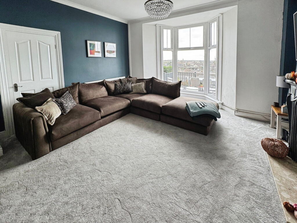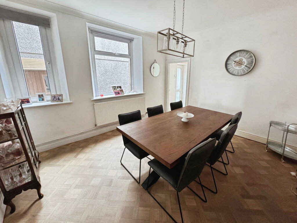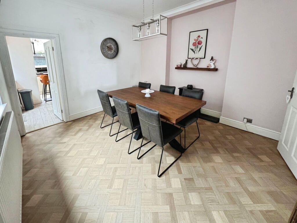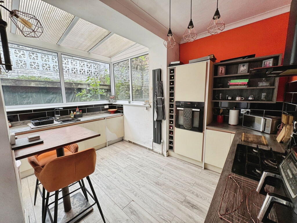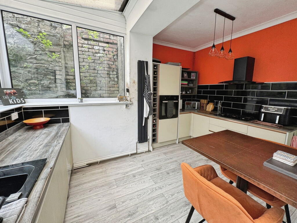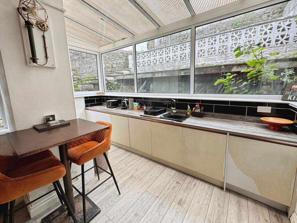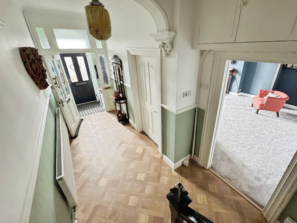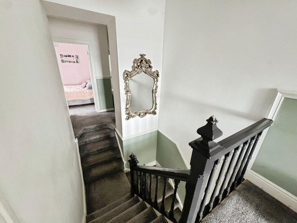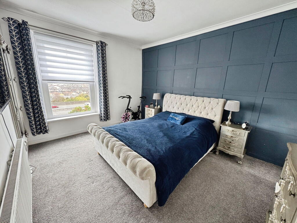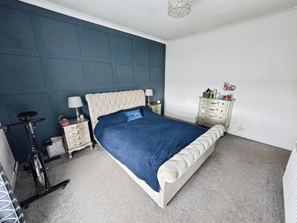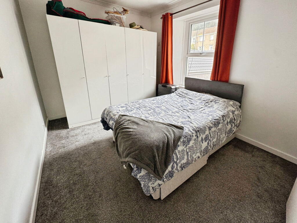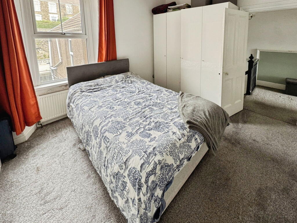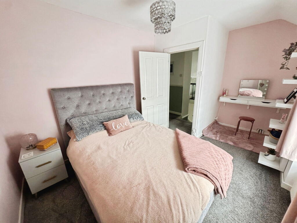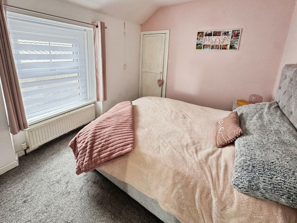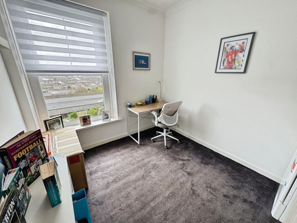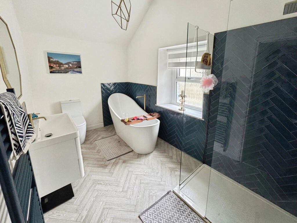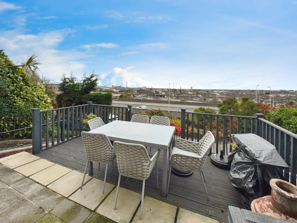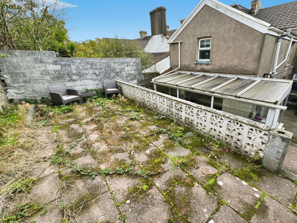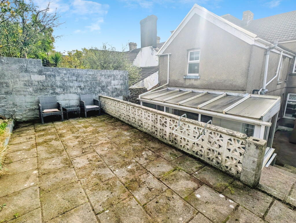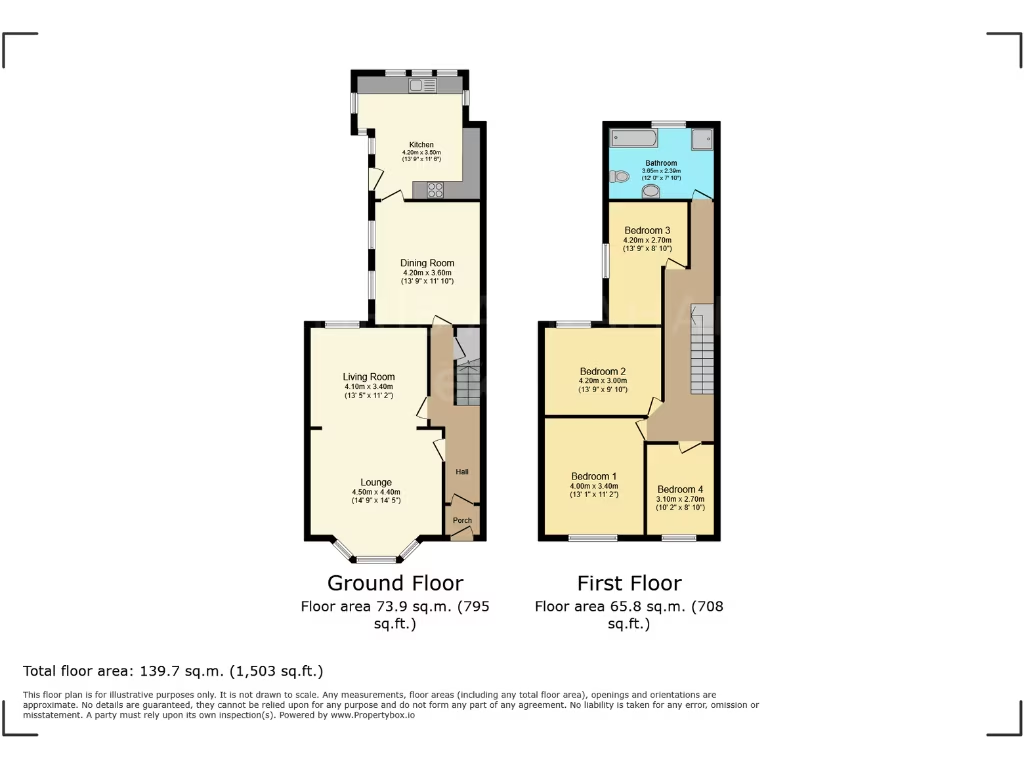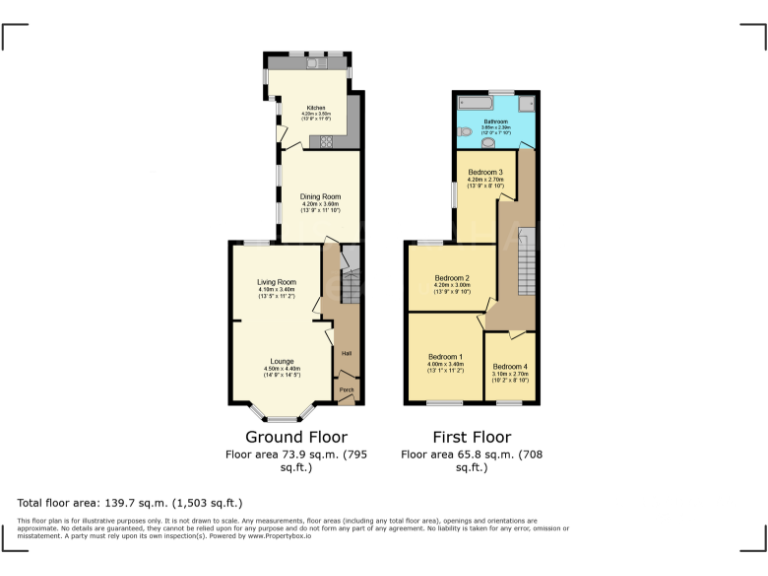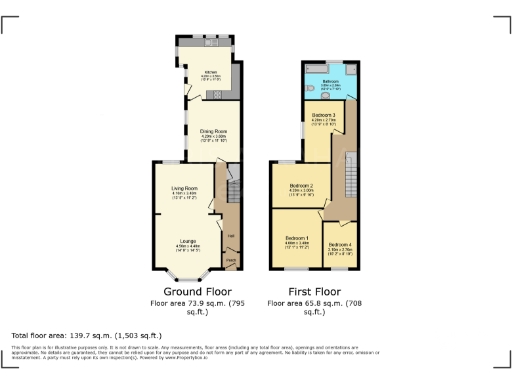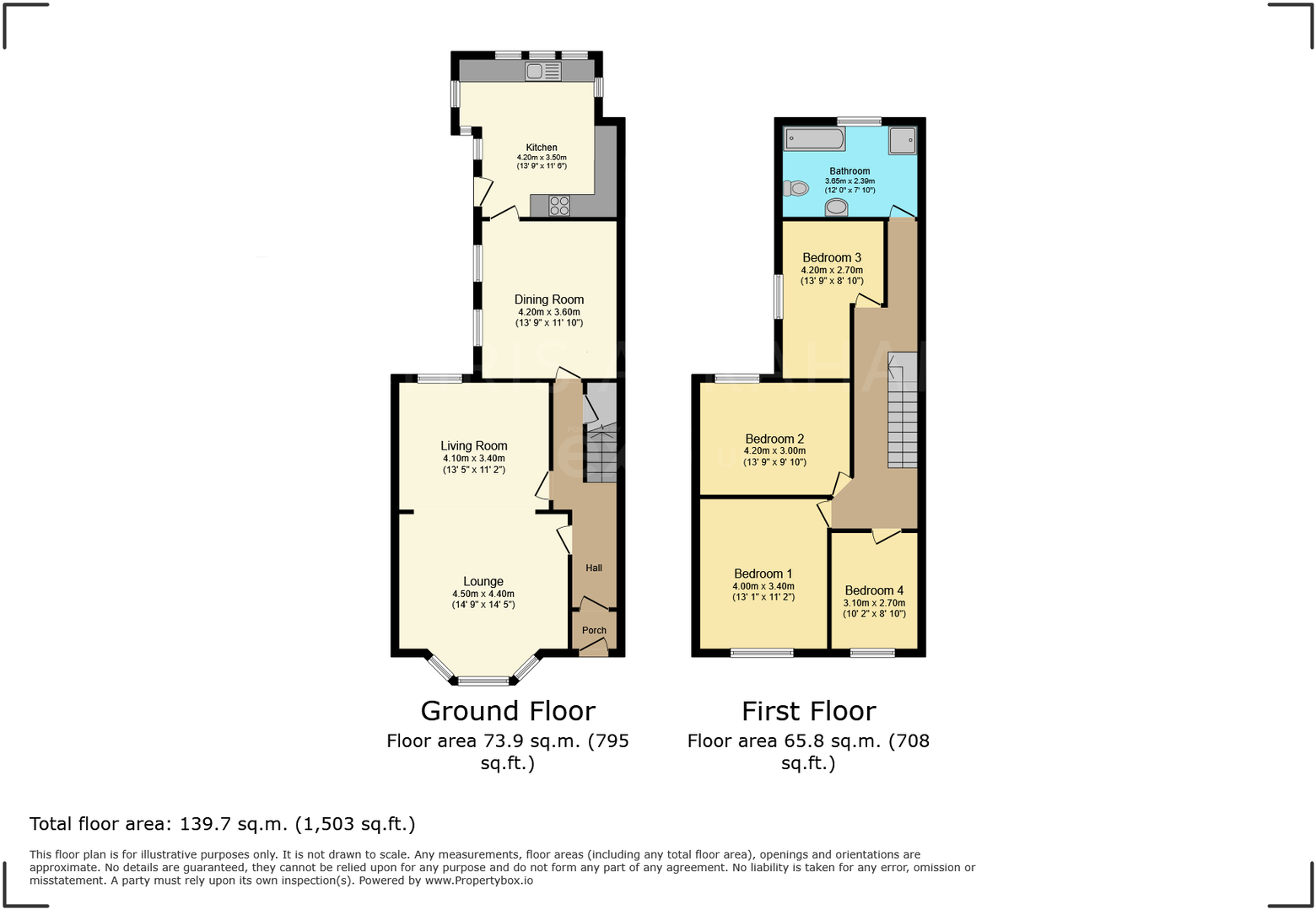Summary - 10 SPRINGFIELD TERRACE BAGLAN PORT TALBOT SA12 8HN
4 bed 1 bath Terraced
Spacious family layout near Port Talbot centre and local schools.
Panoramic front views from large bay window
This Victorian mid-terrace combines period character with a flexible family layout across two storeys. High ceilings and a large bay window frame panoramic views to the front, while an open-plan ground floor provides lounge, living and dining zones suited to modern family life.
The first floor offers four good-sized bedrooms and a recently modernised bathroom with separate bath and walk-in shower. The kitchen includes integrated appliances and direct access to a tiered rear garden with lane access — useful for storage or a rear entrance.
Practical considerations include on-street parking only and a small, stepped front garden. The property sits in an area with higher local deprivation levels, which may affect resale prospects and local services. Tenure information is not provided and should be confirmed early in any purchase process.
Overall this is a roomy, characterful family home close to Port Talbot town centre and amenities, best suited to buyers wanting substantial living space with scope for cosmetic updating and long-term value growth.
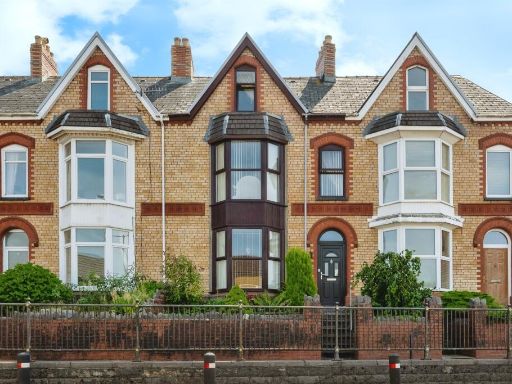 4 bedroom terraced house for sale in Briton Ferry Road, Neath, SA11 — £225,000 • 4 bed • 2 bath • 1206 ft²
4 bedroom terraced house for sale in Briton Ferry Road, Neath, SA11 — £225,000 • 4 bed • 2 bath • 1206 ft²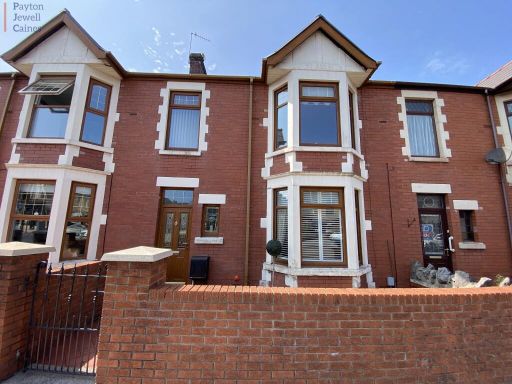 3 bedroom end of terrace house for sale in Talbot Road, Port Talbot, Neath Port Talbot. SA13 1LA, SA13 — £189,950 • 3 bed • 1 bath
3 bedroom end of terrace house for sale in Talbot Road, Port Talbot, Neath Port Talbot. SA13 1LA, SA13 — £189,950 • 3 bed • 1 bath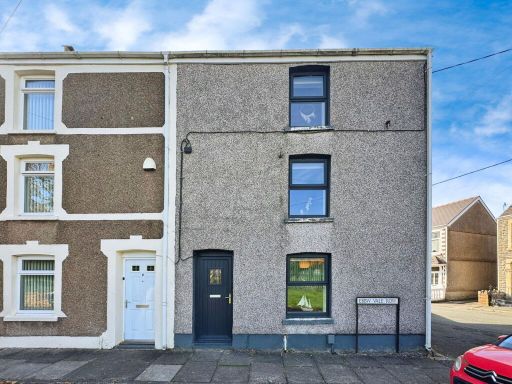 4 bedroom end of terrace house for sale in Ebbw Vale Row, Cwmavon, Port Talbot, SA12 9AY, SA12 — £180,000 • 4 bed • 3 bath • 1096 ft²
4 bedroom end of terrace house for sale in Ebbw Vale Row, Cwmavon, Port Talbot, SA12 9AY, SA12 — £180,000 • 4 bed • 3 bath • 1096 ft²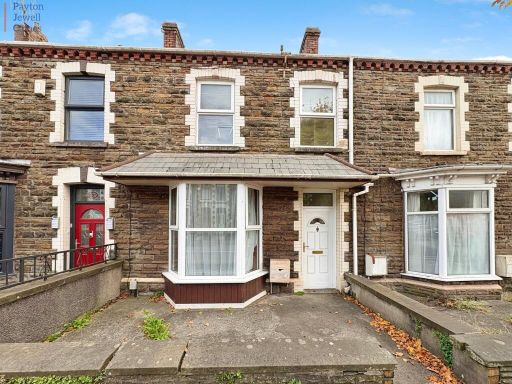 4 bedroom terraced house for sale in Ynys Street, Port Talbot, Neath Port Talbot. SA13 1YN, SA13 — £130,000 • 4 bed • 1 bath • 1228 ft²
4 bedroom terraced house for sale in Ynys Street, Port Talbot, Neath Port Talbot. SA13 1YN, SA13 — £130,000 • 4 bed • 1 bath • 1228 ft²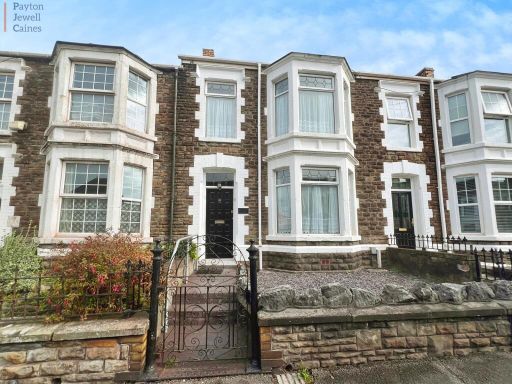 3 bedroom terraced house for sale in Hafod Street, Port Talbot, Neath Port Talbot. SA13 1AE, SA13 — £169,950 • 3 bed • 1 bath • 1228 ft²
3 bedroom terraced house for sale in Hafod Street, Port Talbot, Neath Port Talbot. SA13 1AE, SA13 — £169,950 • 3 bed • 1 bath • 1228 ft²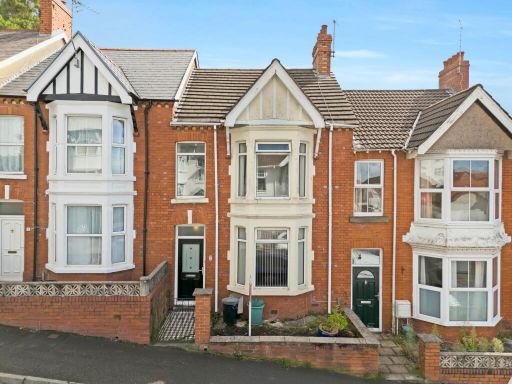 4 bedroom terraced house for sale in Le Breos Avenue, Uplands, SA2 — £280,000 • 4 bed • 1 bath • 1585 ft²
4 bedroom terraced house for sale in Le Breos Avenue, Uplands, SA2 — £280,000 • 4 bed • 1 bath • 1585 ft²