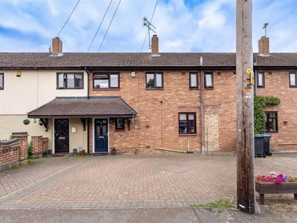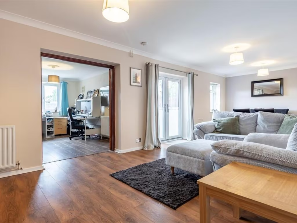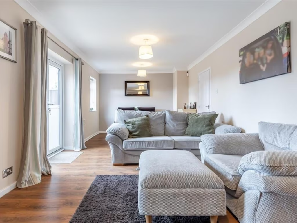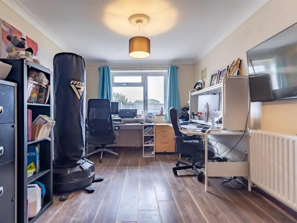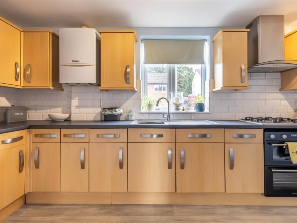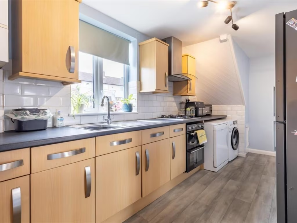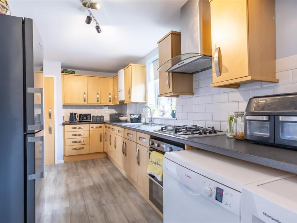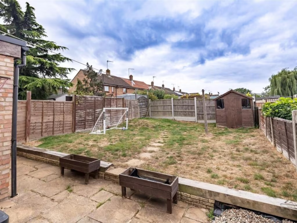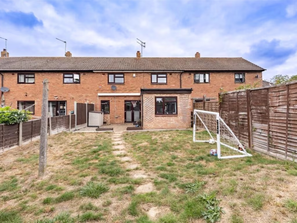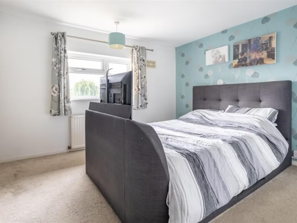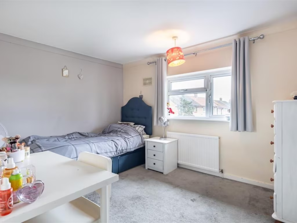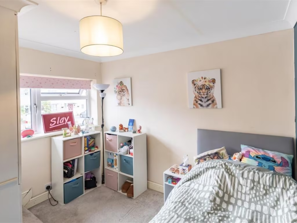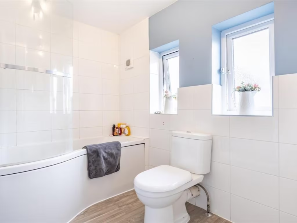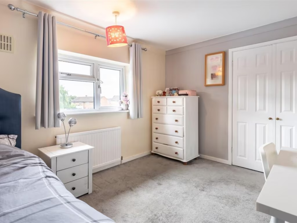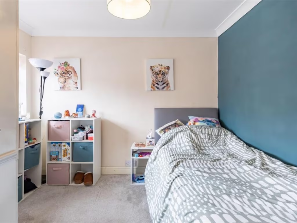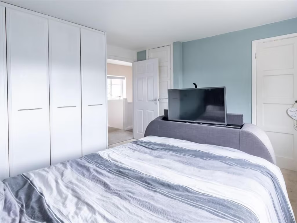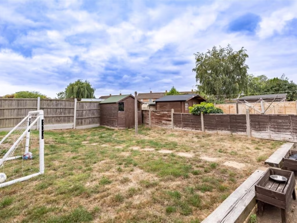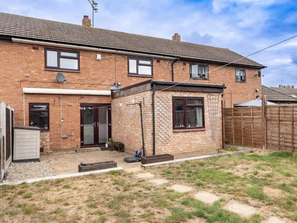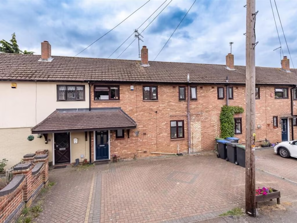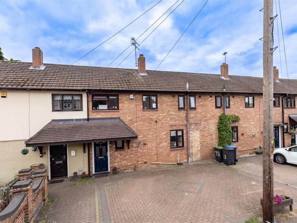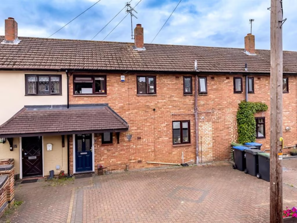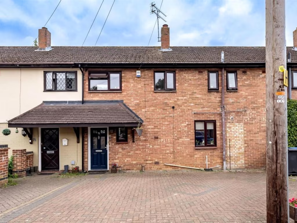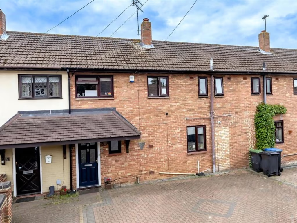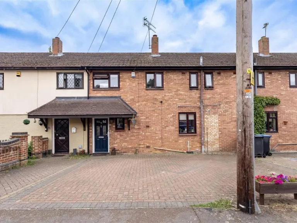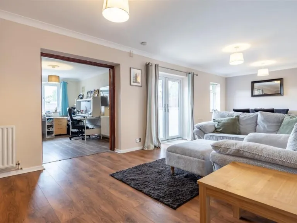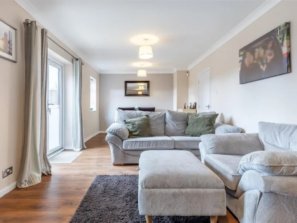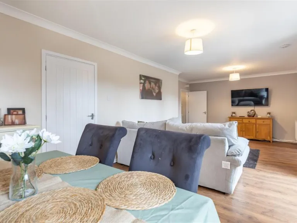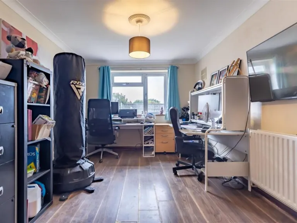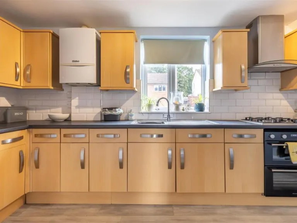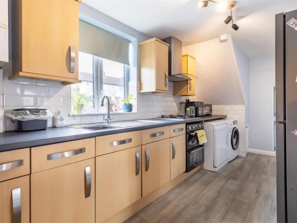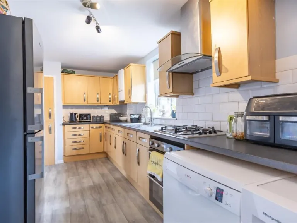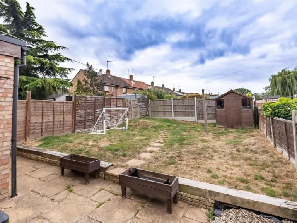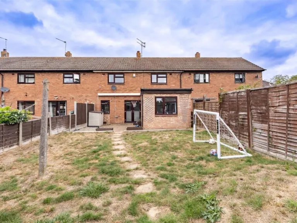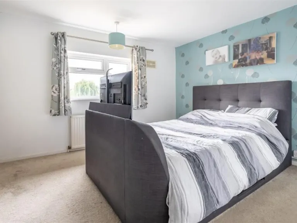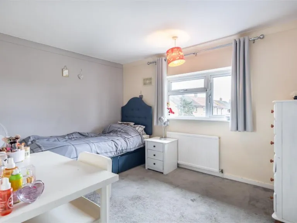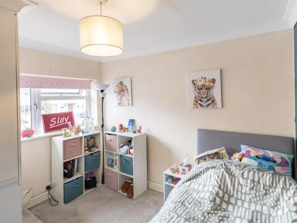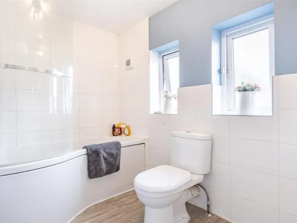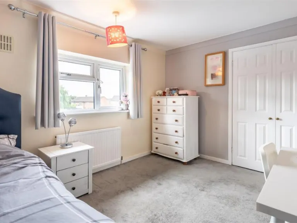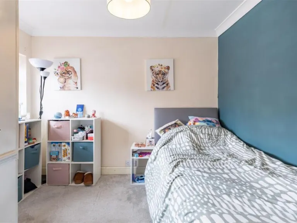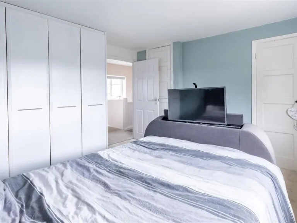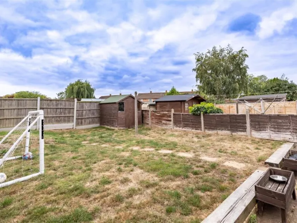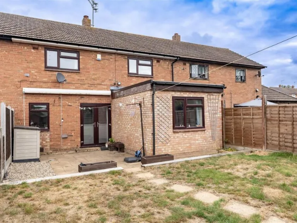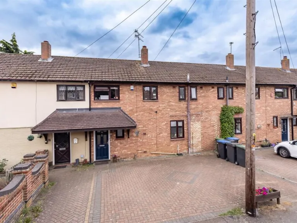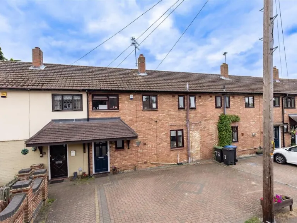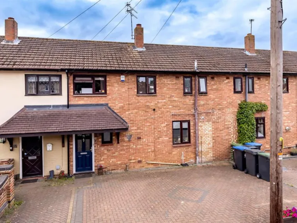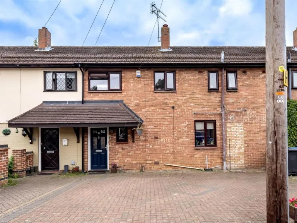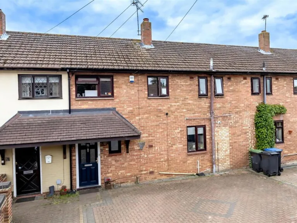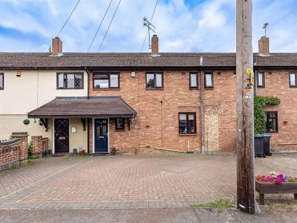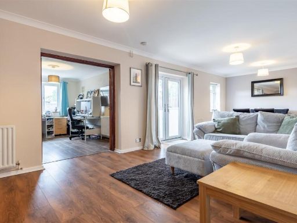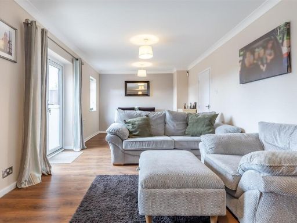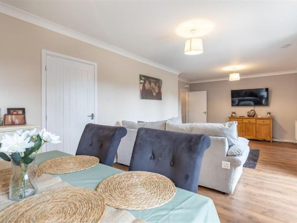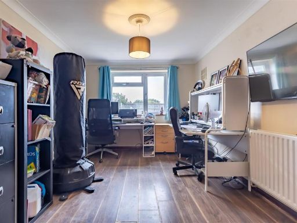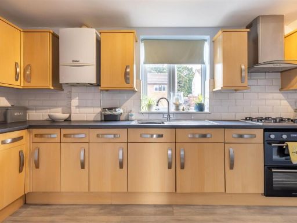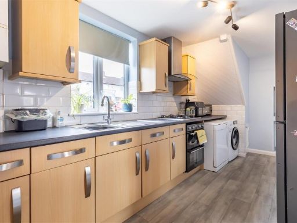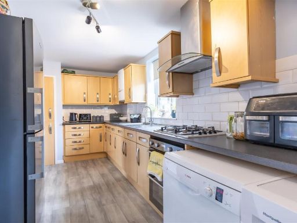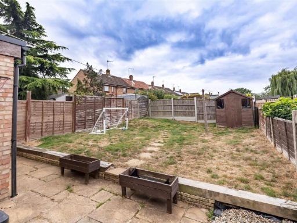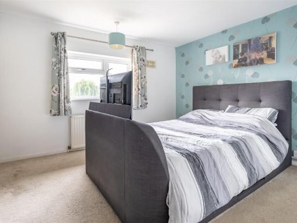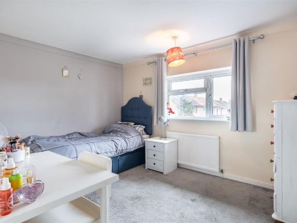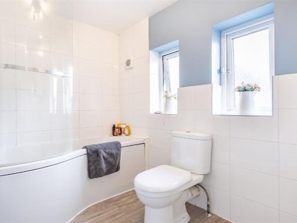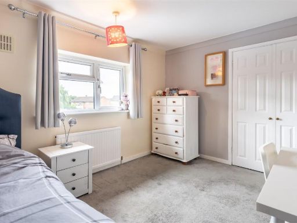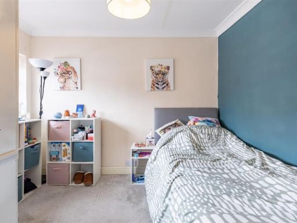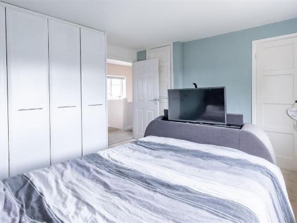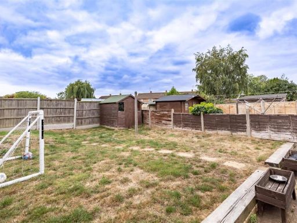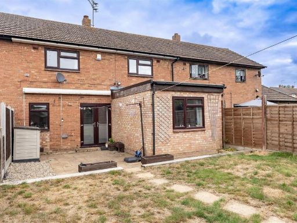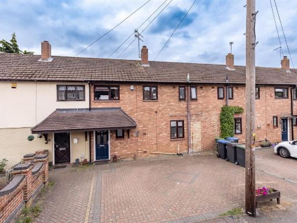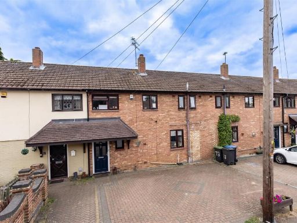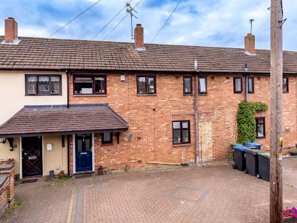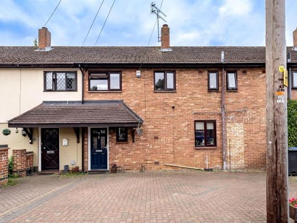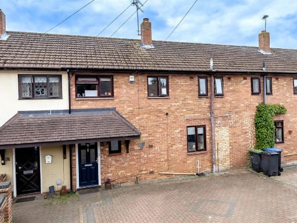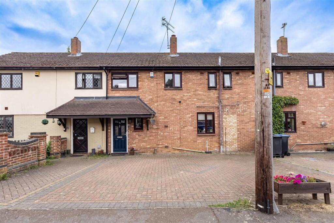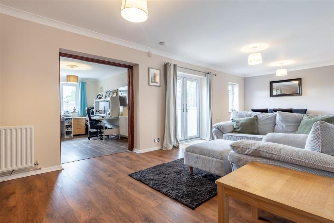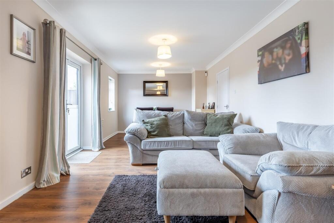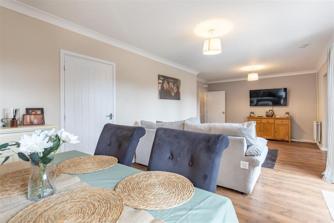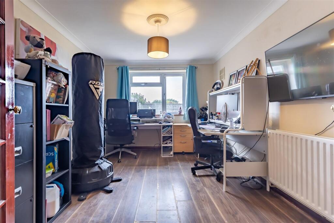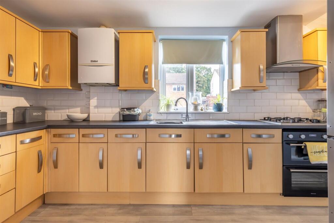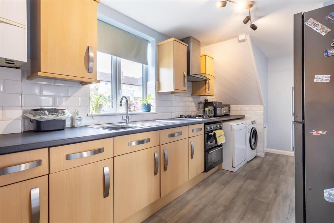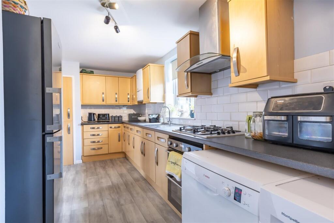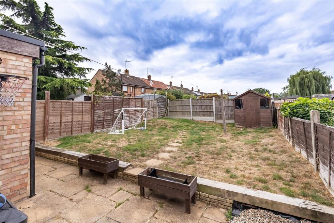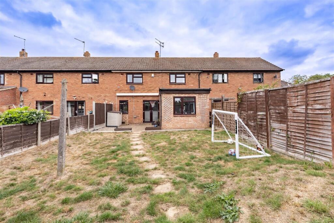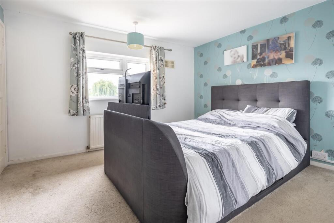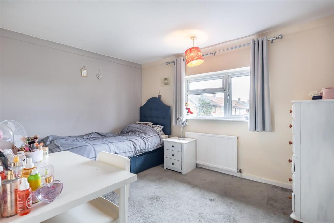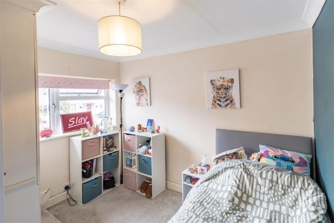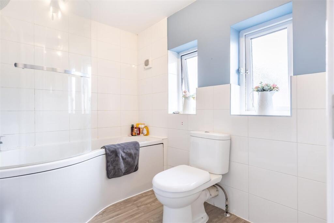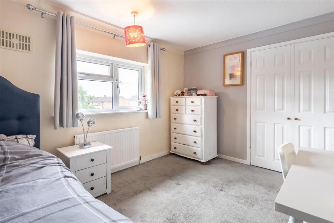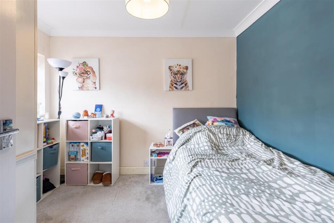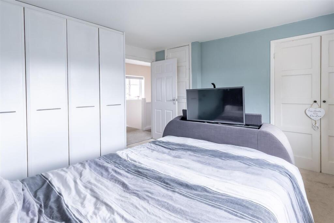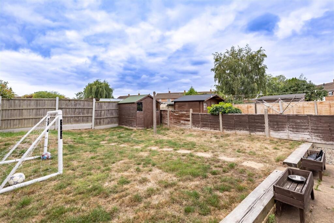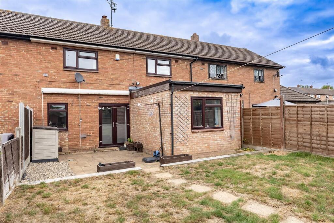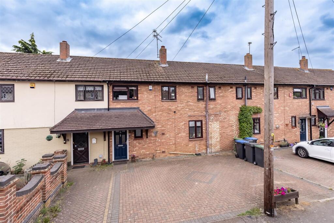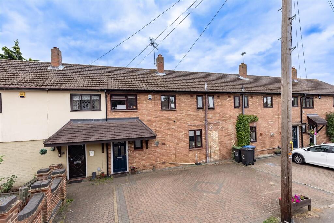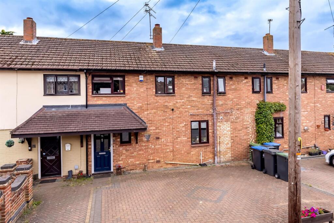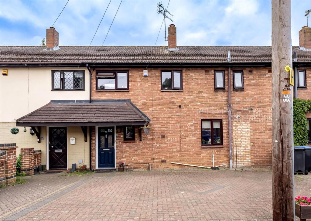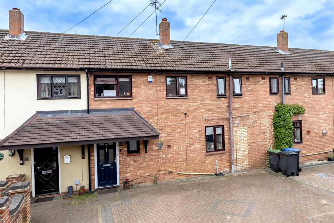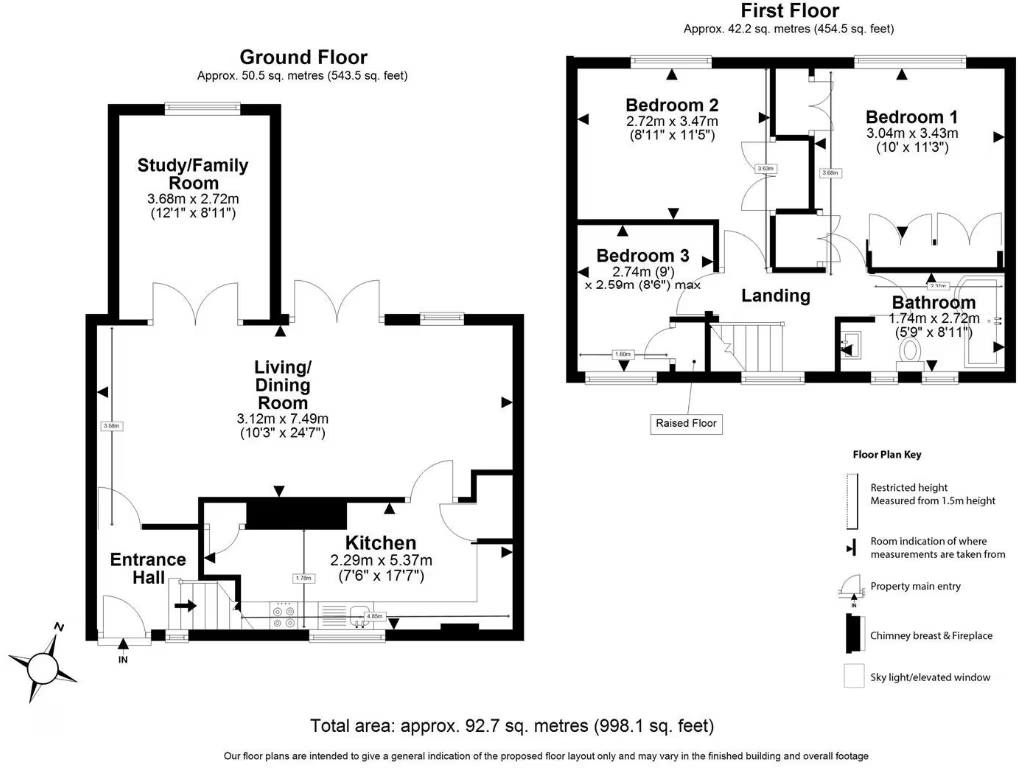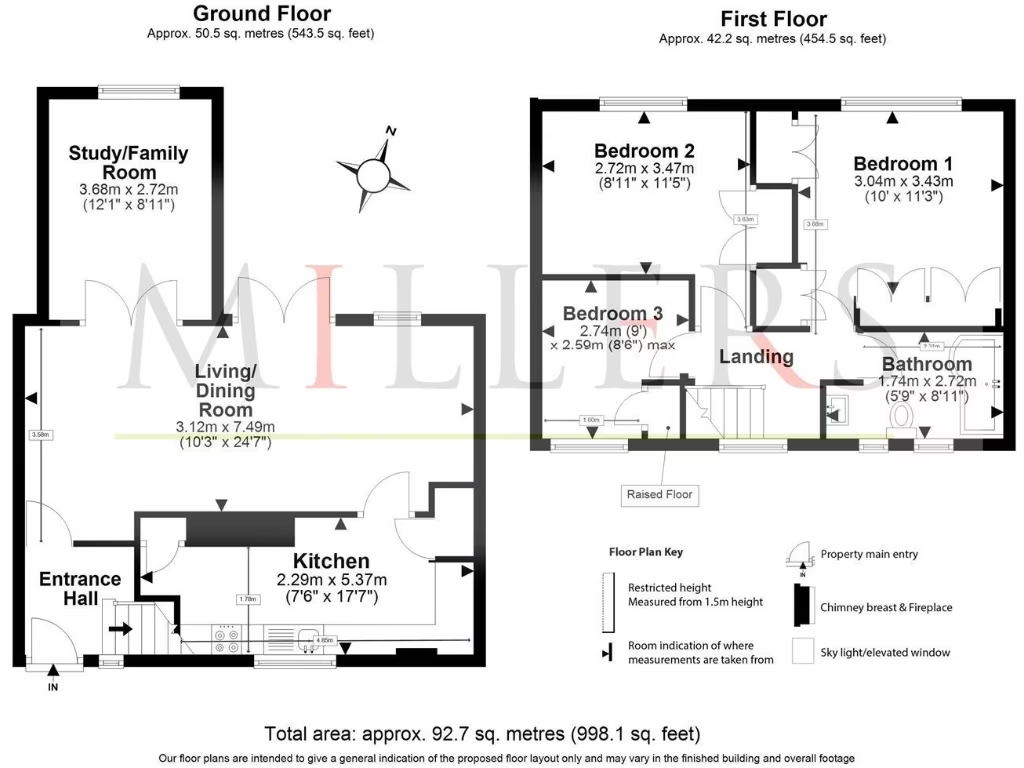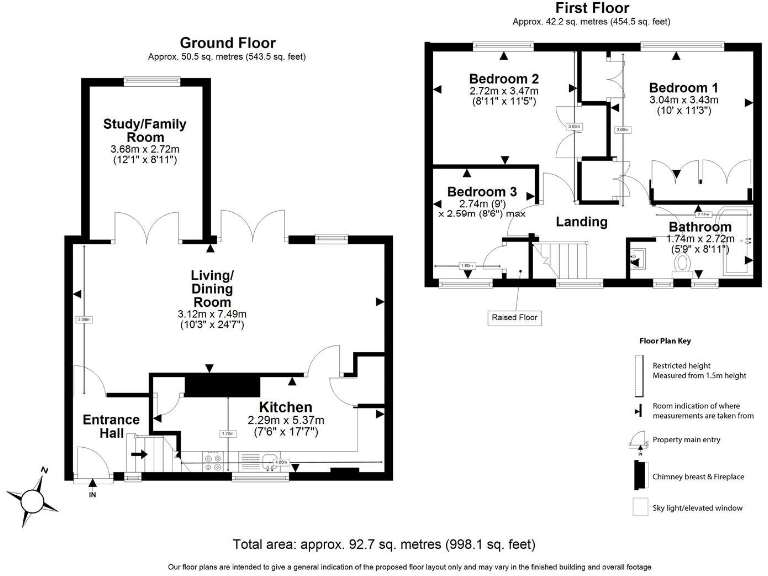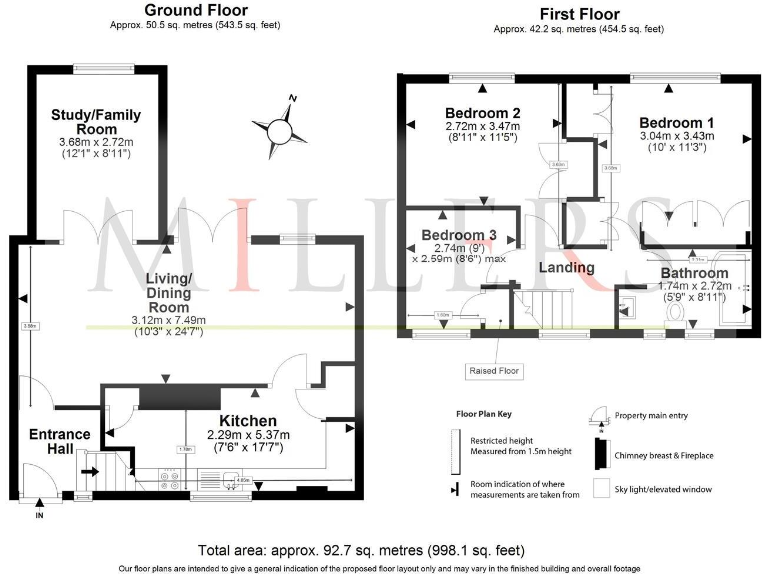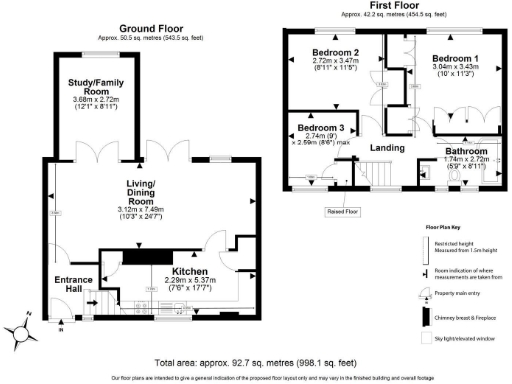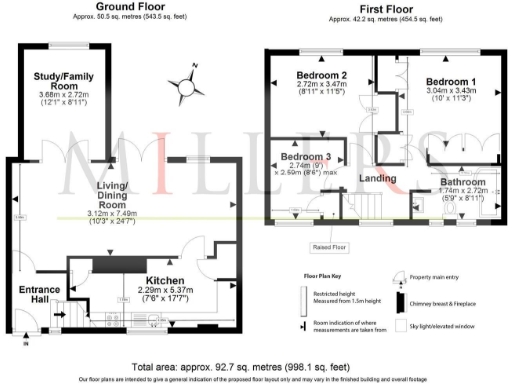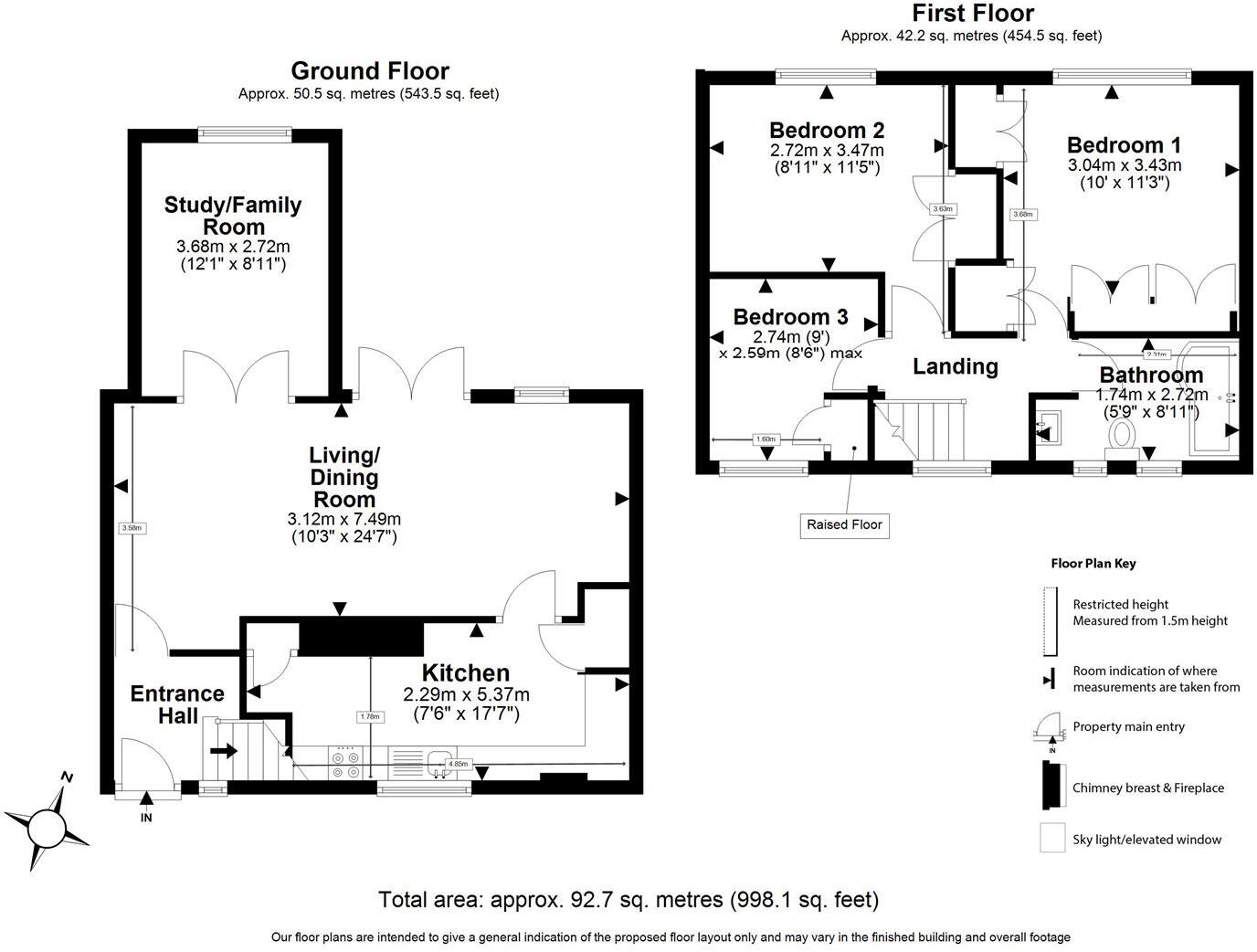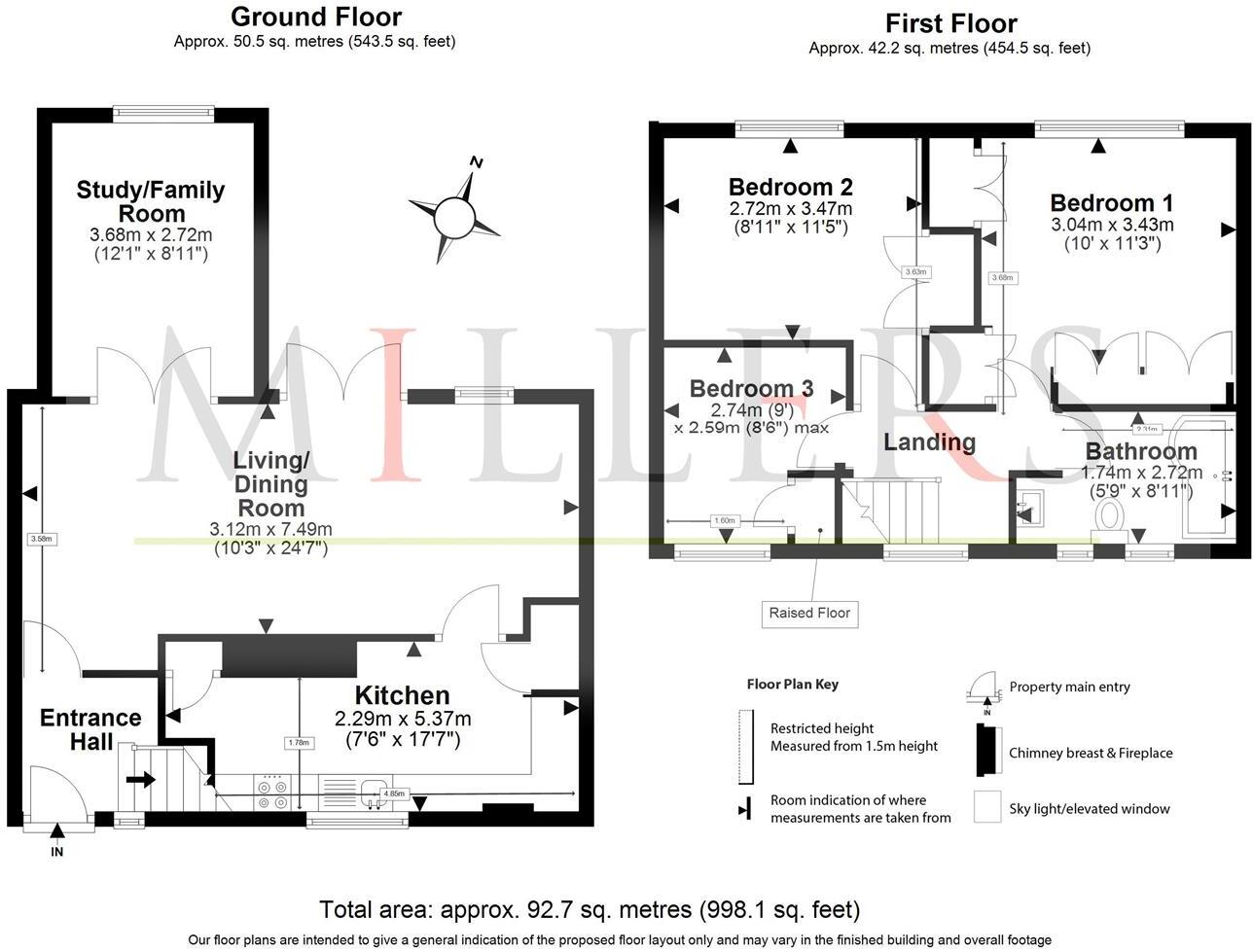Summary - 72 BEAMISH CLOSE NORTH WEALD EPPING CM16 6JW
3 bed 1 bath Terraced
Family-friendly terrace near school and open countryside.
Approx 1,000 sq ft of extended living space
This extended mid-terrace house on Beamish Close offers near-1000 sq ft of flexible family space across two storeys. The ground floor features a long lounge/diner and a separate study/family room — useful for home working or a play area — while the fitted kitchen connects to practical living space. Upstairs are three bedrooms served by a single family bathroom.
Outdoor space is a genuine asset: a block-paved driveway provides off-street parking for two vehicles and a south-facing (approx.) 50' rear garden gives a good private lawn and patio for children and outdoor dining. The property sits about 300 metres from a local primary school and within easy walking distance of open countryside, useful for families who want quick access to green space.
The house is freehold and sits in an affluent, small-town fringe area with fast broadband and generally good local amenities. Constructed in the mid-20th century, it benefits from double glazing and gas central heating via a boiler and radiators, delivering straightforward day-to-day running.
Important facts: the layout includes one bathroom only, and the mid-terrace construction likely has cavity walls with no added insulation (assumed), which could affect energy performance and running costs. The plot is modest in width, and council tax is moderate. These practical issues are modest trade-offs for the size, location, and parking on offer.
 4 bedroom semi-detached house for sale in Beamish Close, North Weald, CM16 — £450,000 • 4 bed • 2 bath • 1393 ft²
4 bedroom semi-detached house for sale in Beamish Close, North Weald, CM16 — £450,000 • 4 bed • 2 bath • 1393 ft²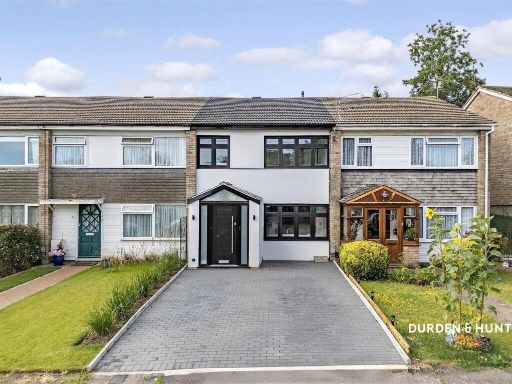 3 bedroom terraced house for sale in Lancaster Road, North Weald, CM16 — £550,000 • 3 bed • 1 bath • 1193 ft²
3 bedroom terraced house for sale in Lancaster Road, North Weald, CM16 — £550,000 • 3 bed • 1 bath • 1193 ft²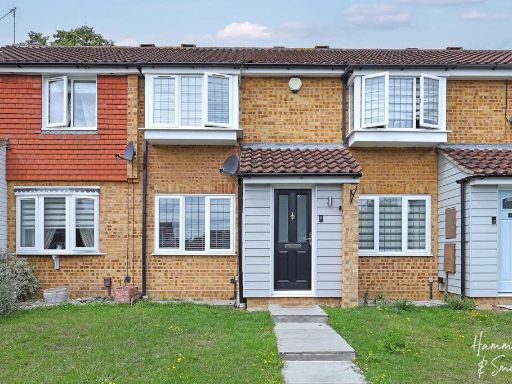 2 bedroom terraced house for sale in Beaufort Close, North Weald, CM16 — £375,000 • 2 bed • 1 bath • 695 ft²
2 bedroom terraced house for sale in Beaufort Close, North Weald, CM16 — £375,000 • 2 bed • 1 bath • 695 ft²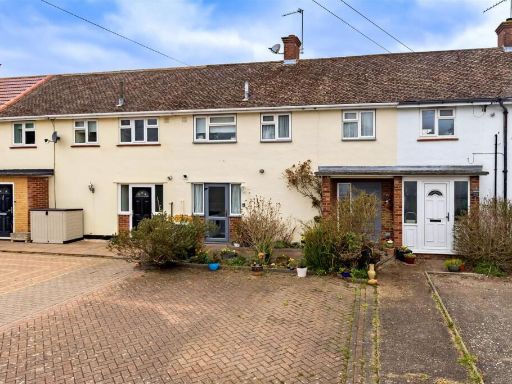 3 bedroom terraced house for sale in Bluemans, North Weald, CM16 — £475,000 • 3 bed • 1 bath • 1048 ft²
3 bedroom terraced house for sale in Bluemans, North Weald, CM16 — £475,000 • 3 bed • 1 bath • 1048 ft²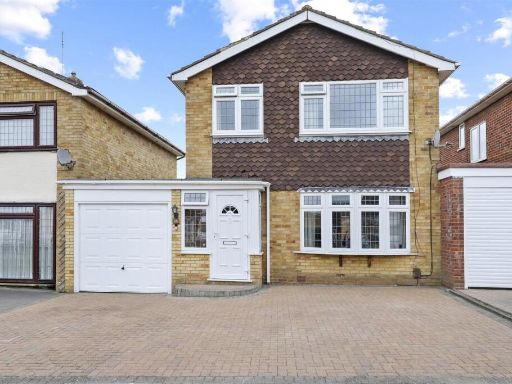 3 bedroom link detached house for sale in Emberson Way, North Weald, Epping, CM16 — £525,000 • 3 bed • 1 bath • 1387 ft²
3 bedroom link detached house for sale in Emberson Way, North Weald, Epping, CM16 — £525,000 • 3 bed • 1 bath • 1387 ft²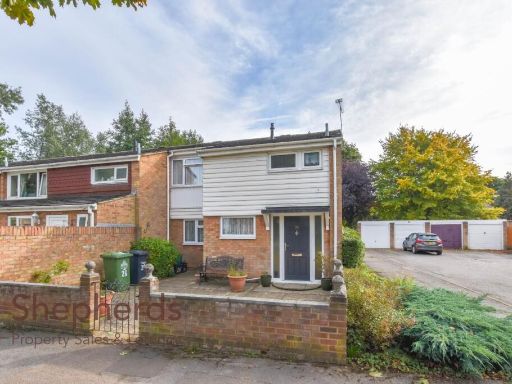 3 bedroom end of terrace house for sale in Winford Drive, Broxbourne, EN10 — £475,000 • 3 bed • 1 bath • 1011 ft²
3 bedroom end of terrace house for sale in Winford Drive, Broxbourne, EN10 — £475,000 • 3 bed • 1 bath • 1011 ft²