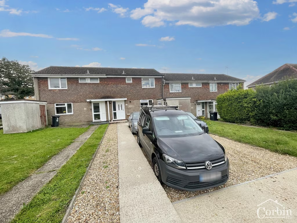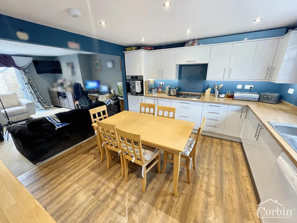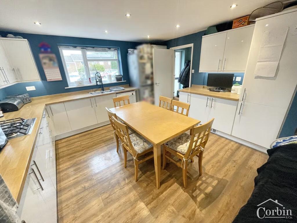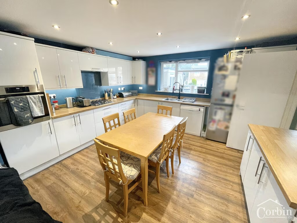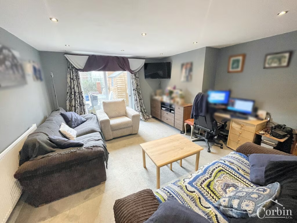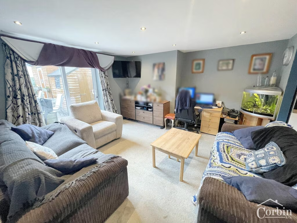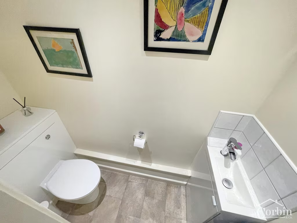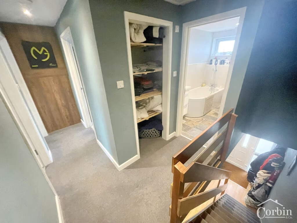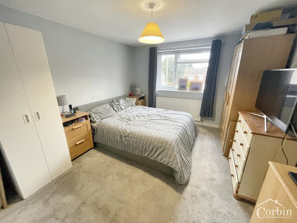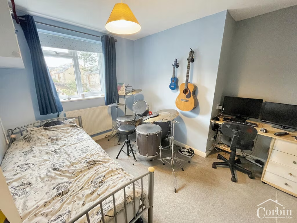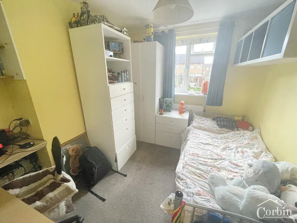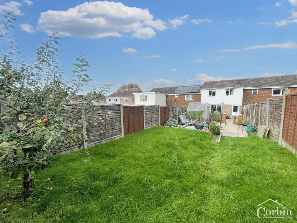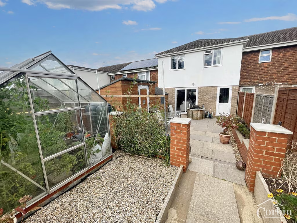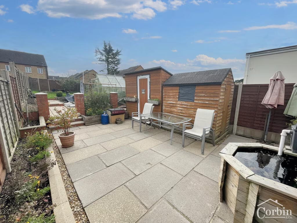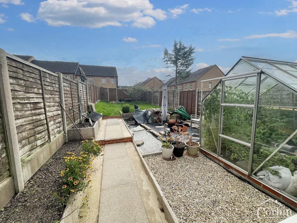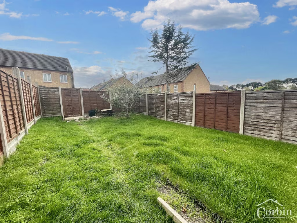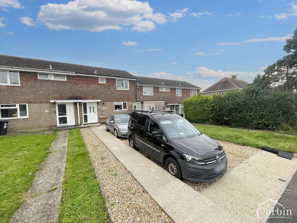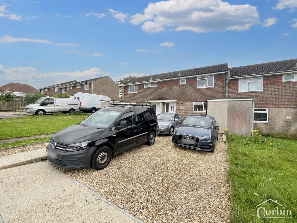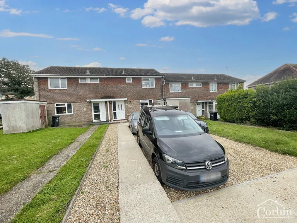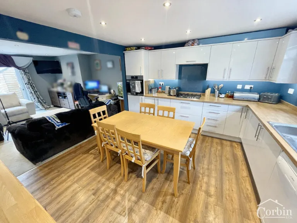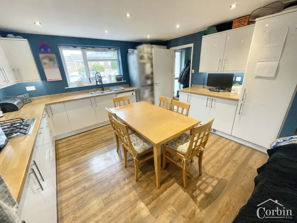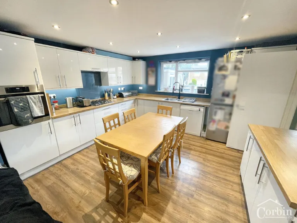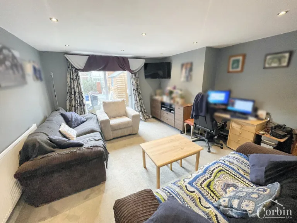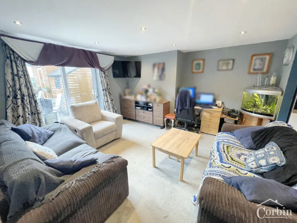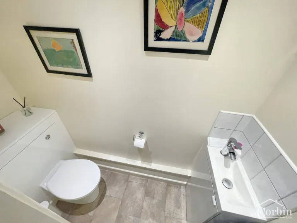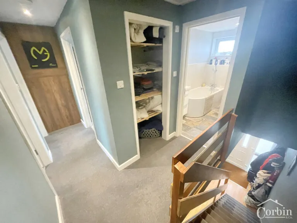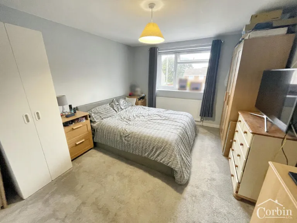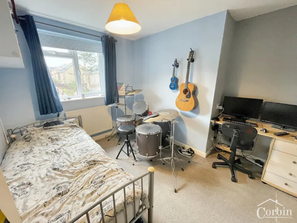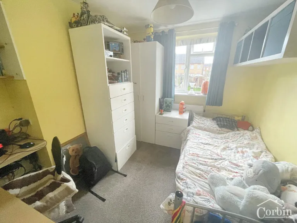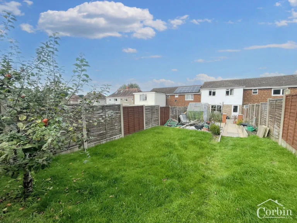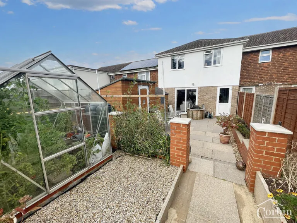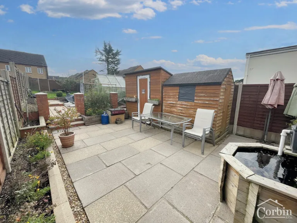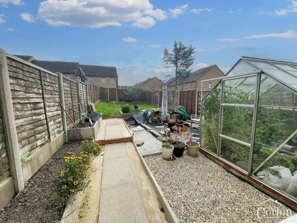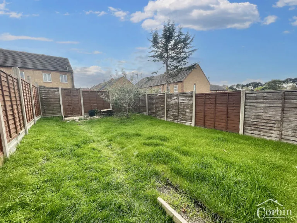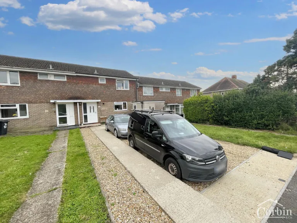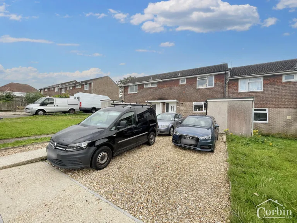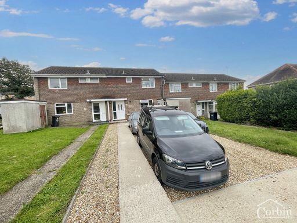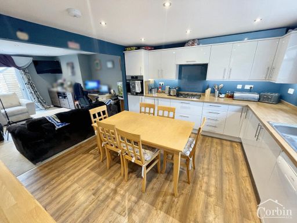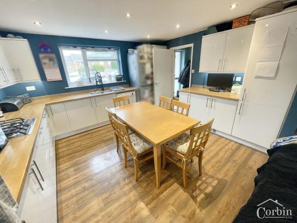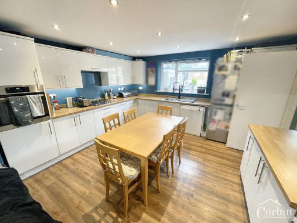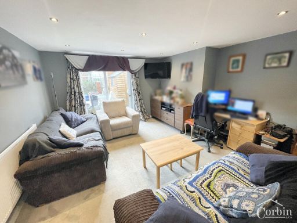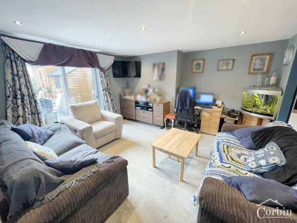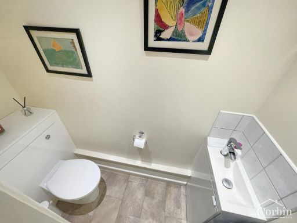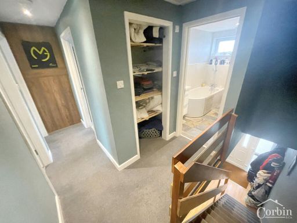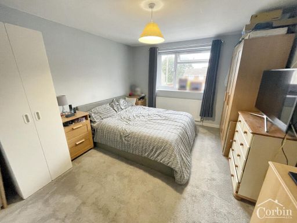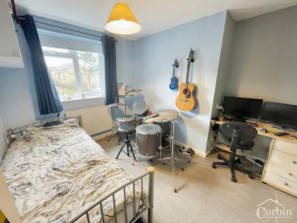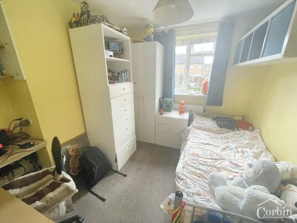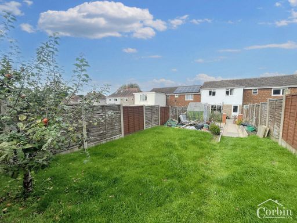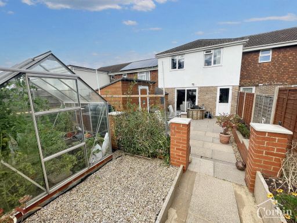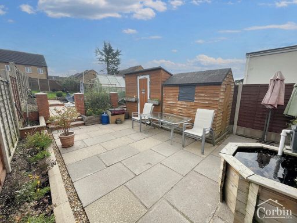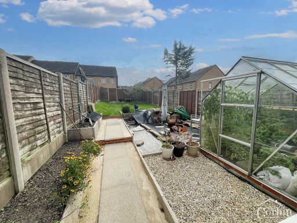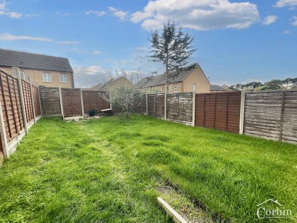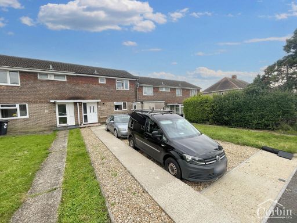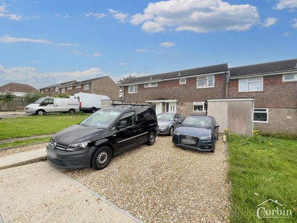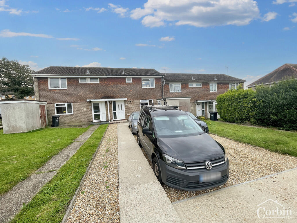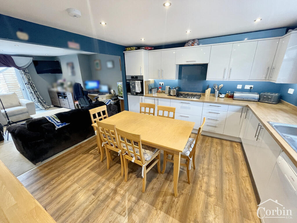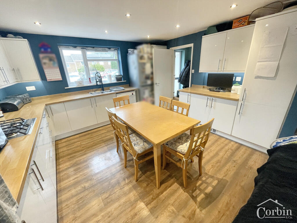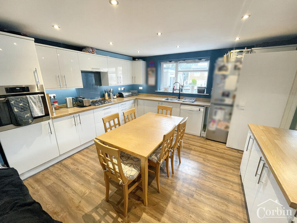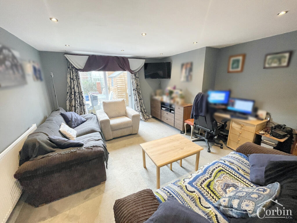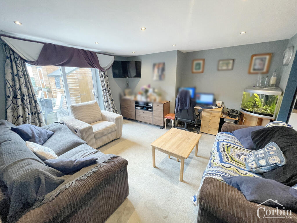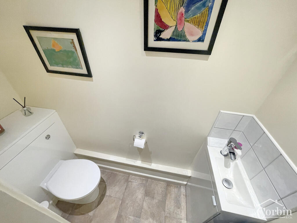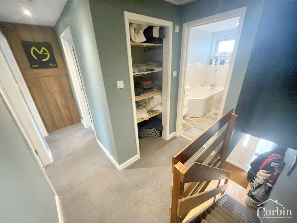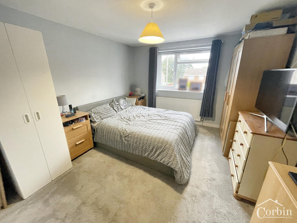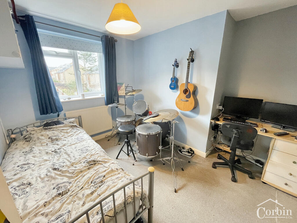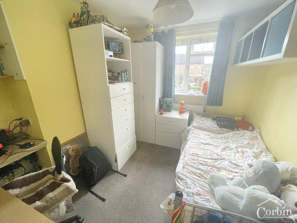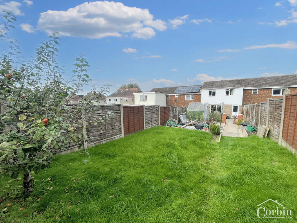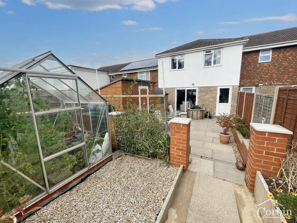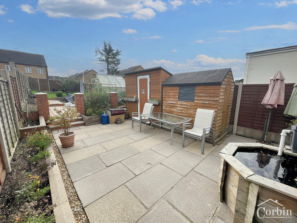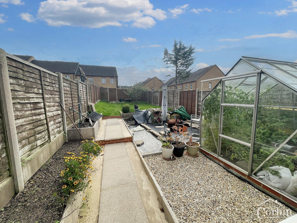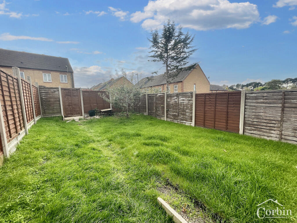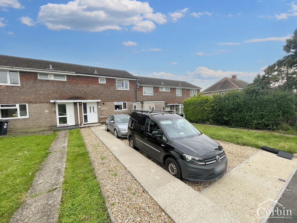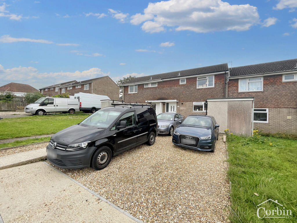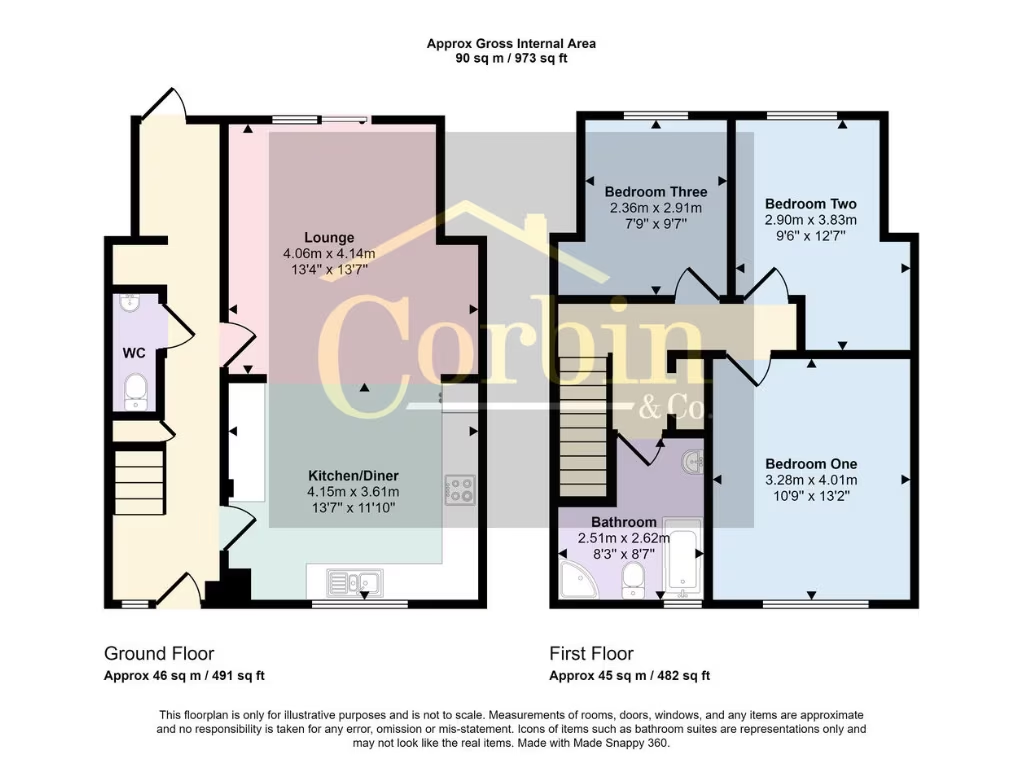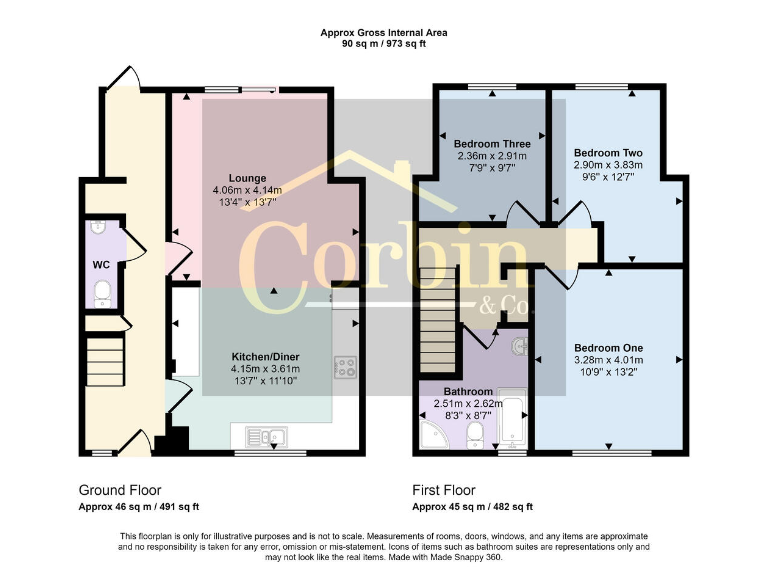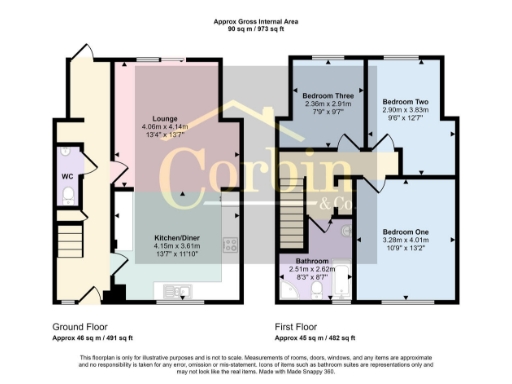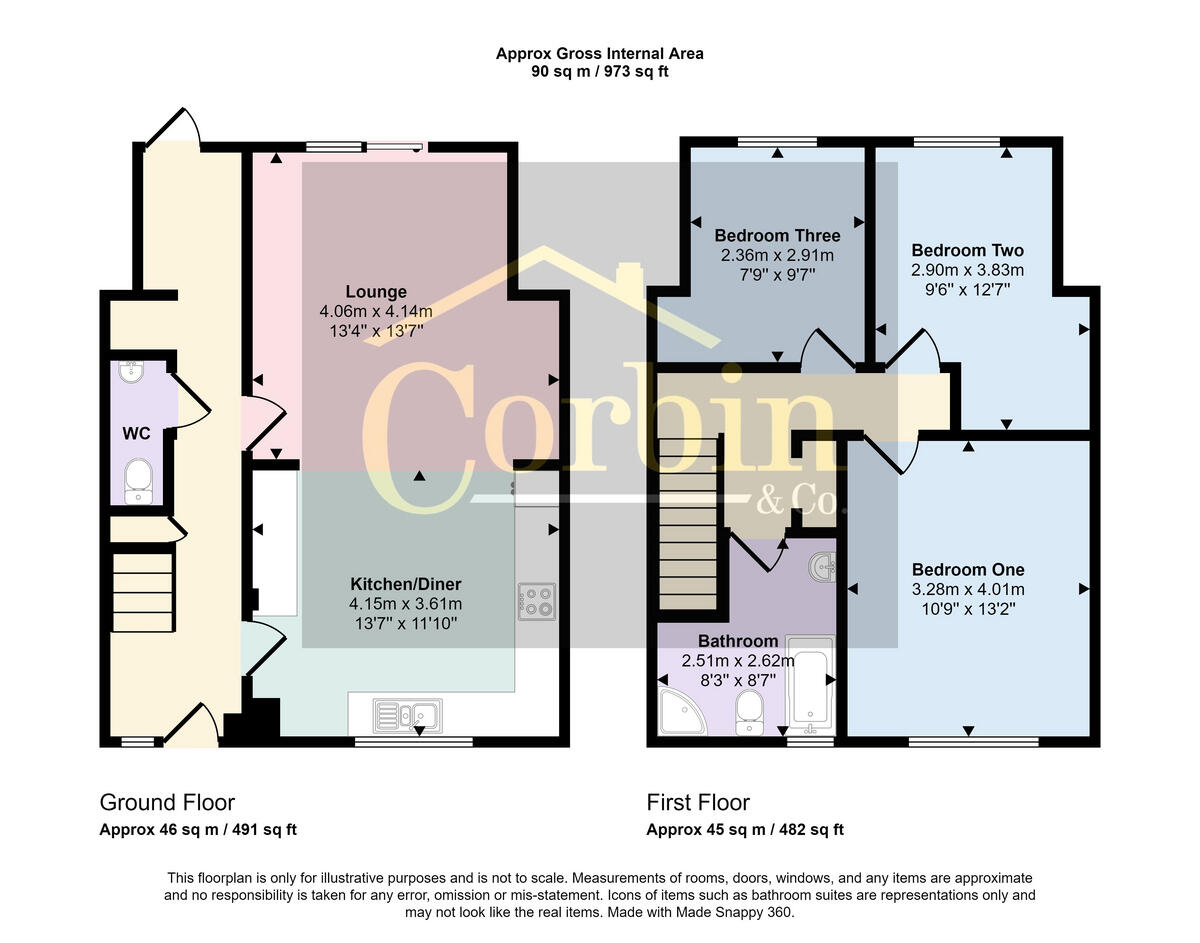Summary - 10A PADDINGTON GROVE BOURNEMOUTH BH11 8NP
3 bed 1 bath Terraced
Extended three-bedroom home with large garden and parking for four, perfect for families..
- Extended three-bedroom terraced house with open-plan kitchen/living
- Large rear garden with patio and vegetable plot
- Off-street parking for up to four vehicles
- Modern family bathroom plus ground-floor WC
- Approx. 973 sq ft; mains gas boiler and radiators
- Double glazing installed before 2002; may need future upgrades
- Located near schools, retail park, buses and heathland walks
- Local area records higher crime and wider deprivation indicators
This extended three-bedroom terraced home offers practical family living in a convenient Bournemouth location. The ground-floor open-plan lounge/kitchen/diner creates an airy social hub, while large sliding doors connect the living space directly to a generous rear garden — ideal for children and outdoor entertaining. Off-street parking for up to four vehicles and a front brick storage room add everyday convenience for busy households.
Upstairs provides three good-sized bedrooms and a modern family bathroom; the property is well-presented throughout and benefits from mains gas central heating and a freehold tenure. At about 973 sq ft, the layout suits growing families who need adaptable living space without extensive refurbishment.
Buyers should note local context: the immediate area records higher crime levels and broader signs of deprivation, which may affect resale in the short term. The property dates from the mid-20th century with double glazing installed before 2002, so some windows or thermal upgrades could be desirable over time. Council tax here is low, and there is no flood risk.
Location is a strong practical asset: shops, Turbury Retail Park, multiple primary and secondary schools (several rated Good or Outstanding), regular bus routes, and heathland walks are all nearby. Bournemouth and Poole town centres are a short drive away, making commuting and family days out straightforward.
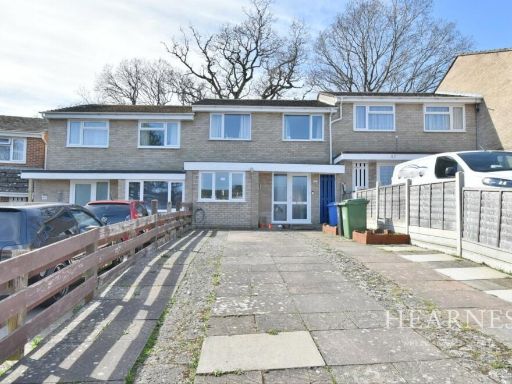 3 bedroom terraced house for sale in Viscount Walk, Bournemouth, BH11 — £325,000 • 3 bed • 1 bath • 858 ft²
3 bedroom terraced house for sale in Viscount Walk, Bournemouth, BH11 — £325,000 • 3 bed • 1 bath • 858 ft²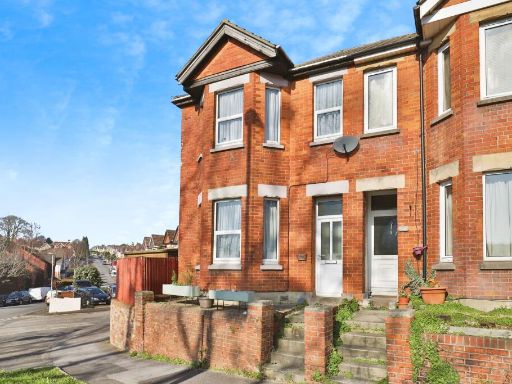 3 bedroom end of terrace house for sale in Bournemouth Road, Poole, Dorset, BH14 — £320,000 • 3 bed • 2 bath • 1091 ft²
3 bedroom end of terrace house for sale in Bournemouth Road, Poole, Dorset, BH14 — £320,000 • 3 bed • 2 bath • 1091 ft²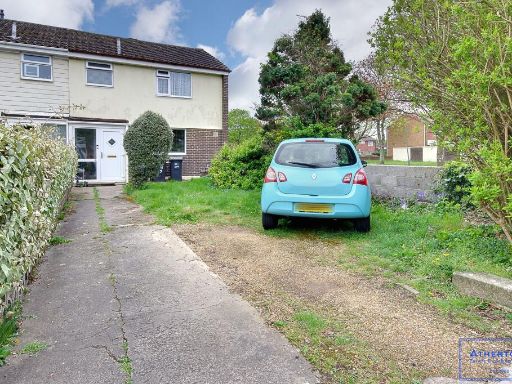 4 bedroom end of terrace house for sale in Downey Close, Bournemouth, BH11 — £300,000 • 4 bed • 1 bath • 1092 ft²
4 bedroom end of terrace house for sale in Downey Close, Bournemouth, BH11 — £300,000 • 4 bed • 1 bath • 1092 ft²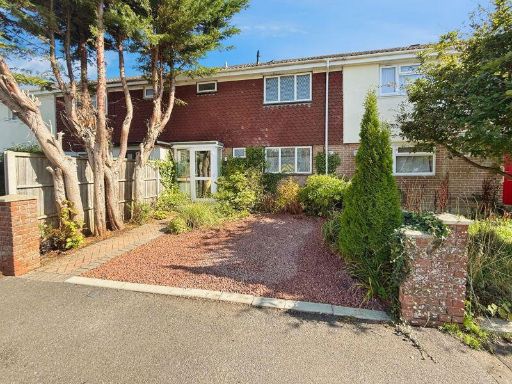 4 bedroom terraced house for sale in Hibberd Way, Bournemouth, BH10 — £350,000 • 4 bed • 1 bath • 1150 ft²
4 bedroom terraced house for sale in Hibberd Way, Bournemouth, BH10 — £350,000 • 4 bed • 1 bath • 1150 ft²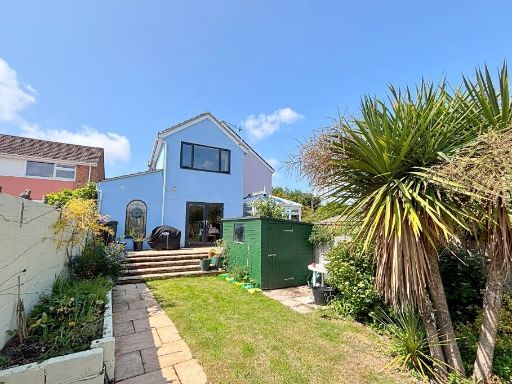 4 bedroom semi-detached house for sale in Acres Road, Bournemouth, Dorset, BH11 — £385,000 • 4 bed • 2 bath • 959 ft²
4 bedroom semi-detached house for sale in Acres Road, Bournemouth, Dorset, BH11 — £385,000 • 4 bed • 2 bath • 959 ft²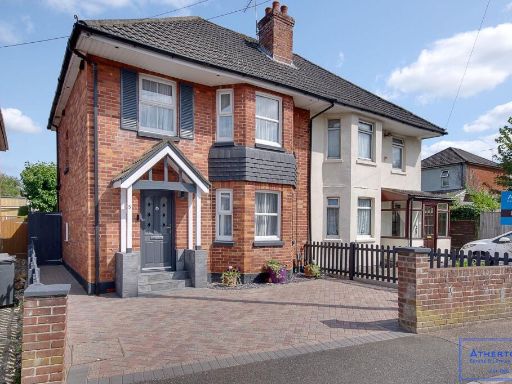 3 bedroom semi-detached house for sale in Stanton Road, Bournemouth, BH10 — £350,000 • 3 bed • 1 bath • 1008 ft²
3 bedroom semi-detached house for sale in Stanton Road, Bournemouth, BH10 — £350,000 • 3 bed • 1 bath • 1008 ft²