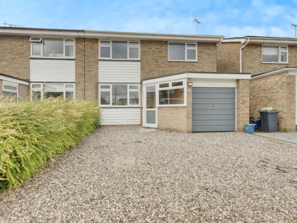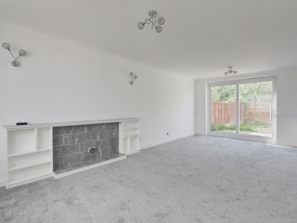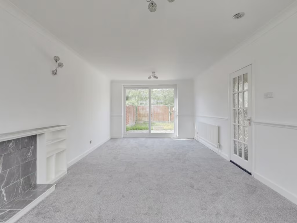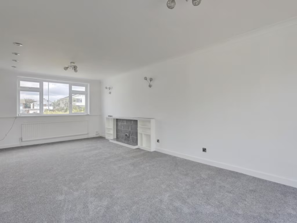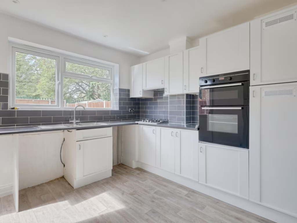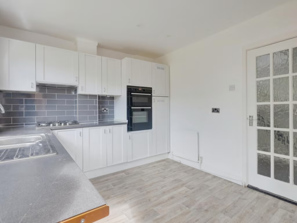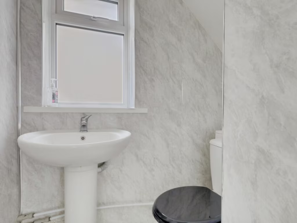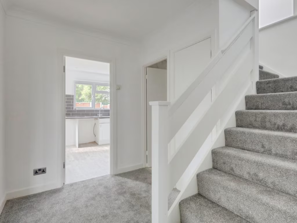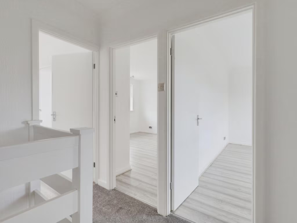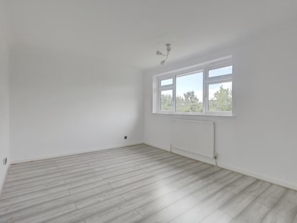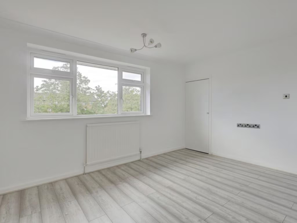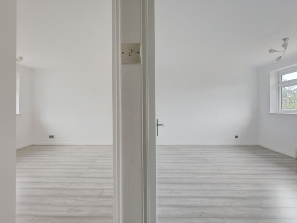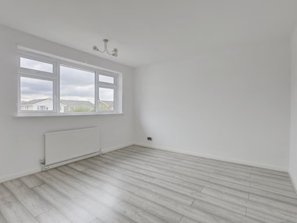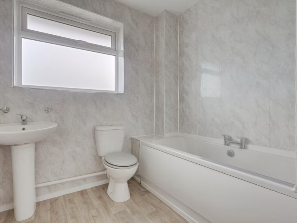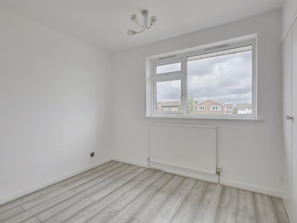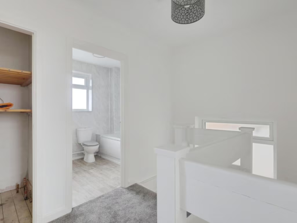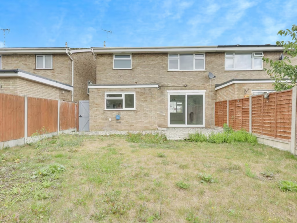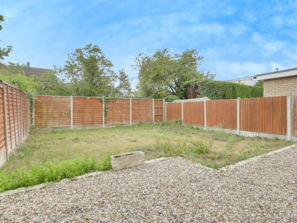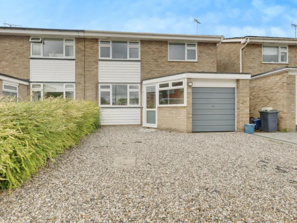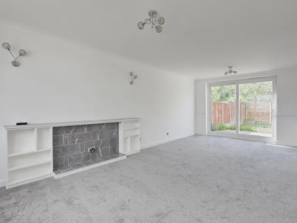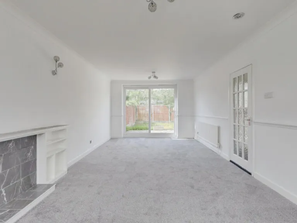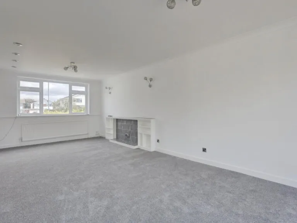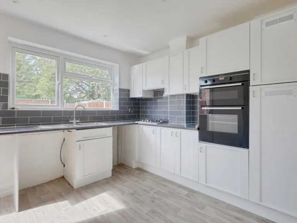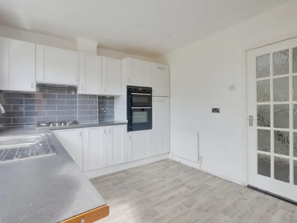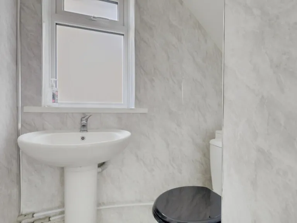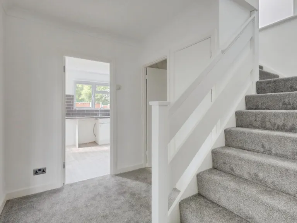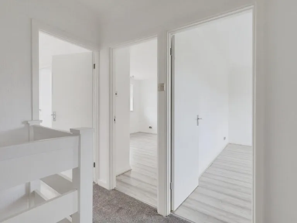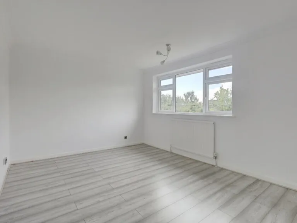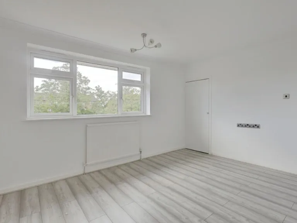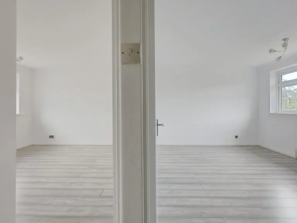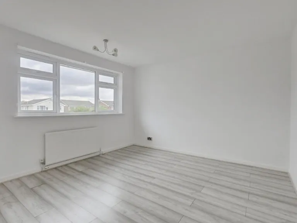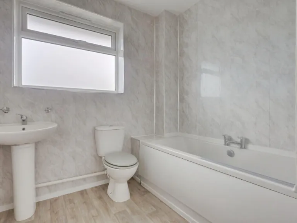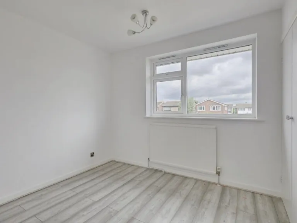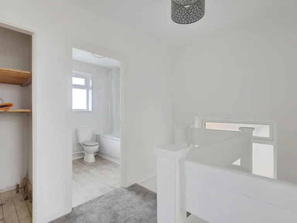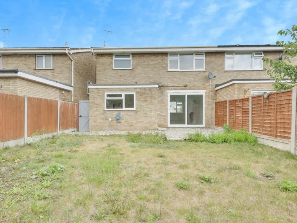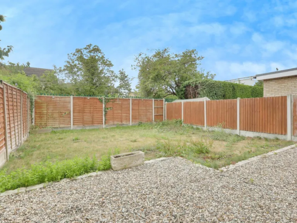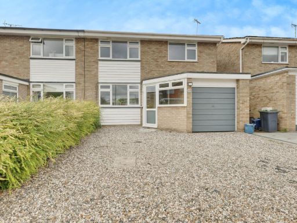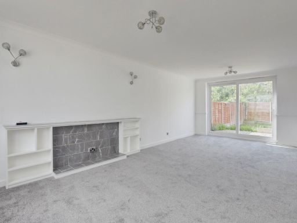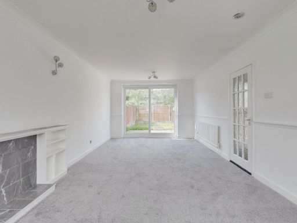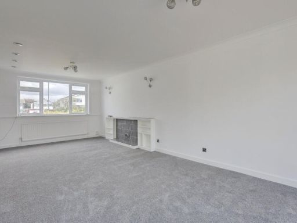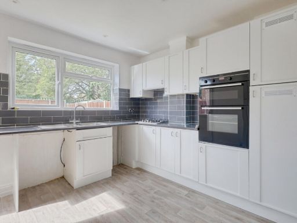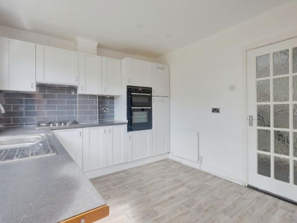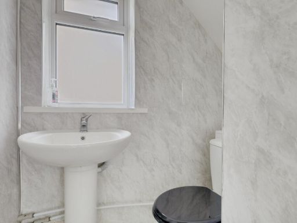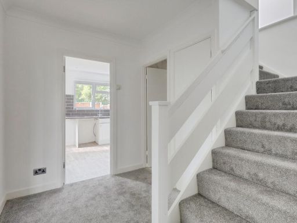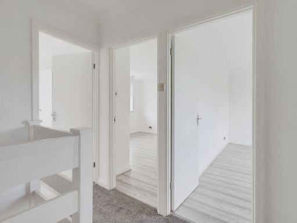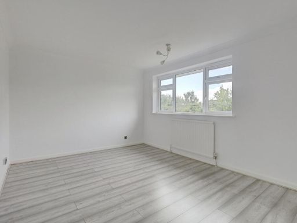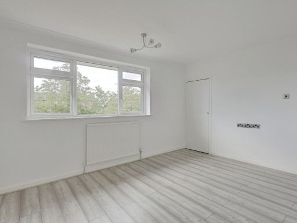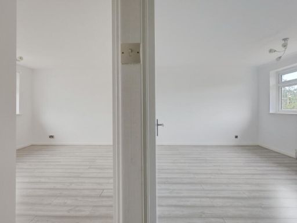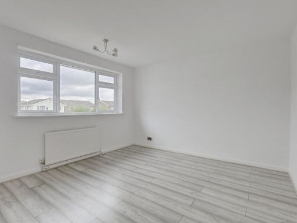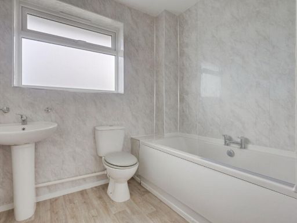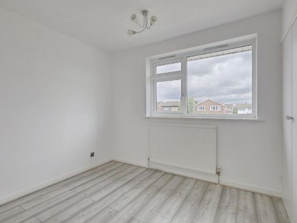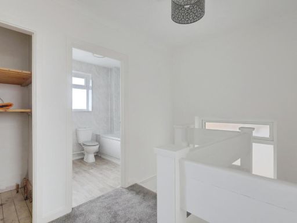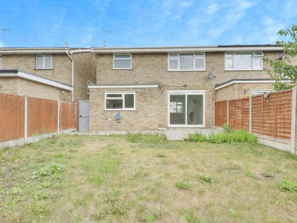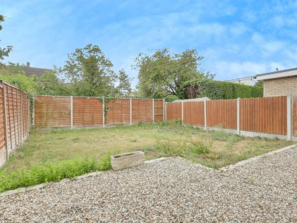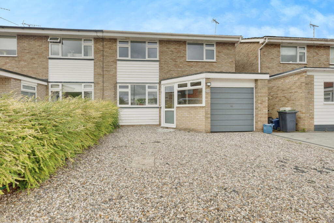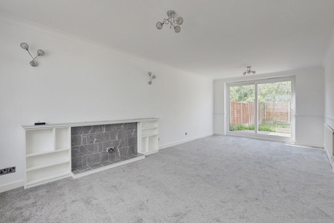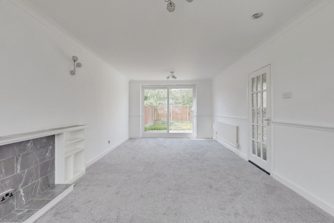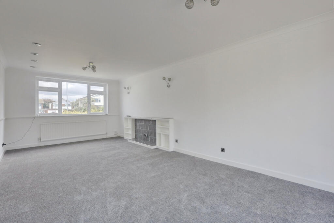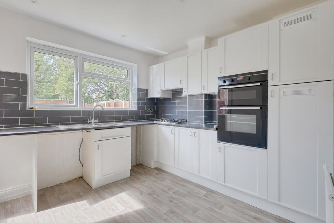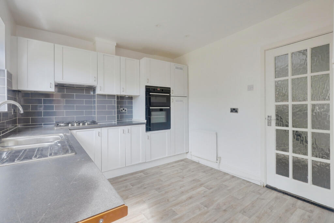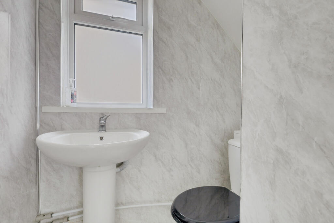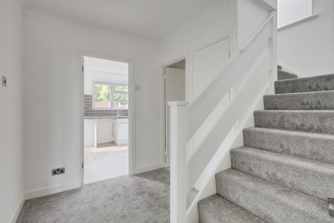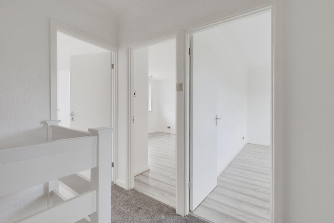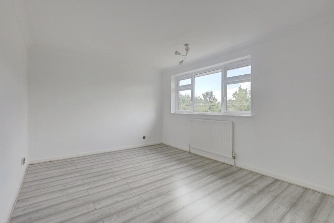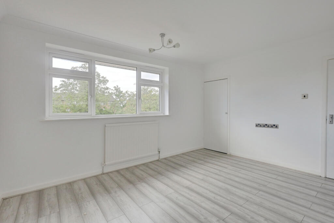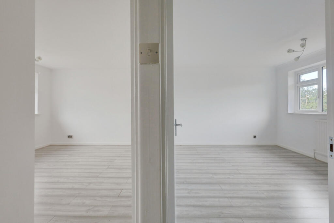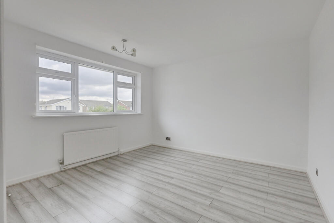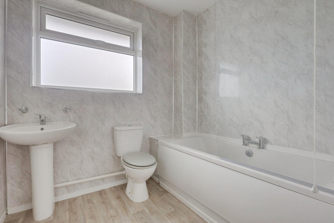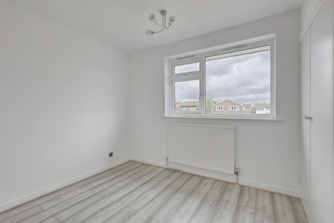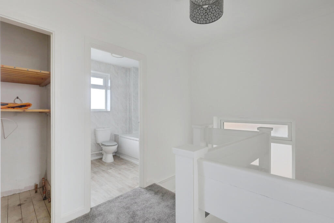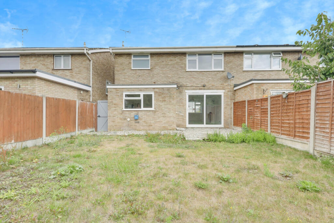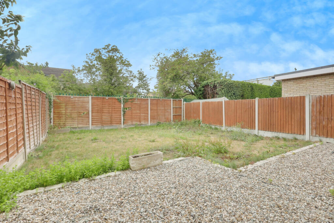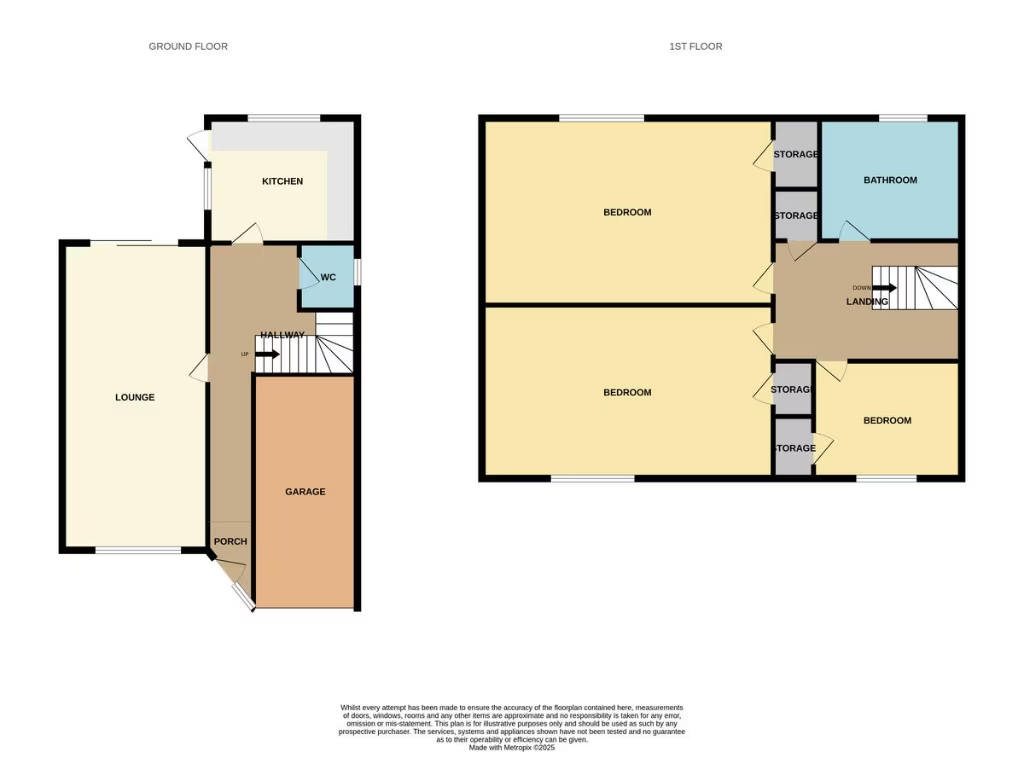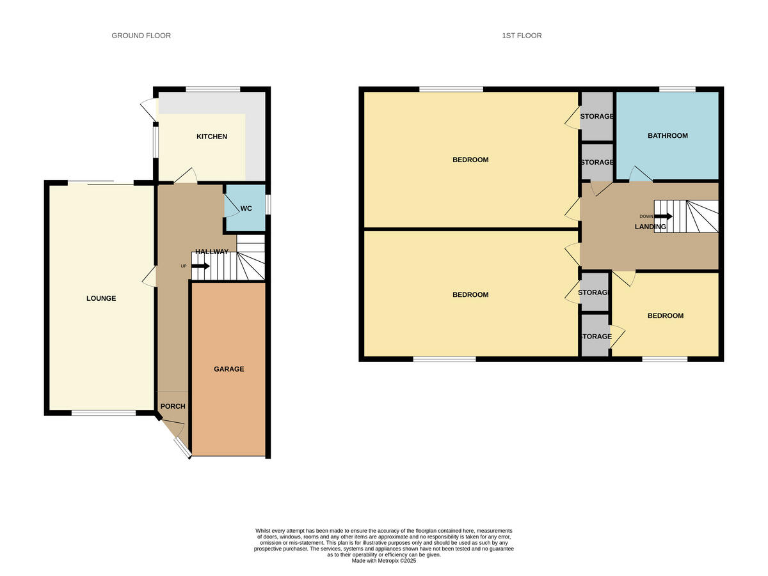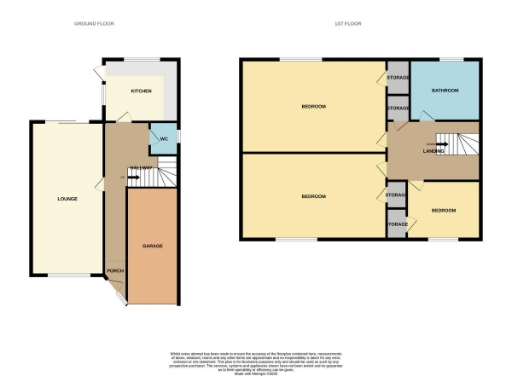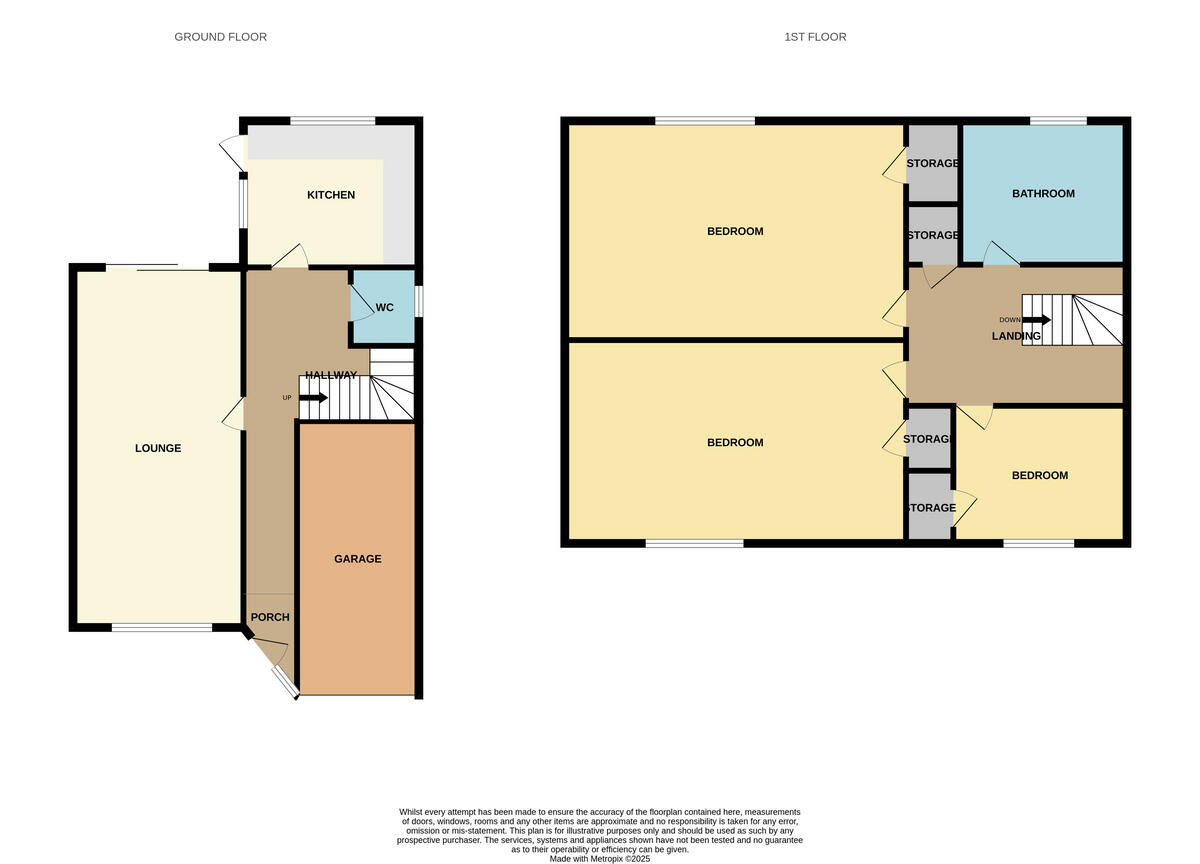Summary - 122 Barnstaple Road SS1 3PW
3 bed 1 bath Semi-Detached
Bright family home with south garden and off-street parking in strong school catchment.
- Three bedrooms with built-in storage, family-focused layout
- Open-plan lounge/diner with sliding doors to south-facing garden
- Modern fitted kitchen and convenient ground-floor WC
- One family bathroom only (upstairs) — may suit families used to single-bathroom homes
- Off-street parking plus garage, decent private plot for entertaining
- Built 1967–1975; mid-century build with scope to modernise
- Double glazing present but installation date unknown
- Council Tax Band D; freehold tenure
This three-bedroom semi-detached house on Barnstaple Road offers bright, practical family living across an average-sized footprint. The ground floor is arranged for everyday life and entertaining, with an open-plan lounge/diner that opens through sliding doors onto a private, south-facing rear garden and patio. A modern fitted kitchen and convenient ground-floor WC add everyday comfort.
Upstairs are three well-proportioned bedrooms with built-in storage and a stylish family bathroom. The house benefits from mains gas central heating, double glazing (installation date unknown) and a decent plot with off-street parking and a garage — useful in a city/major town setting with excellent mobile signal and fast broadband.
The property sits within the catchment for several Good-rated primary schools and local secondaries, making it a solid choice for growing families. It was constructed in the late 1960s–1970s and shows mid-century character with clear potential to personalise and modernise where desired.
Notable practical points: there is only one family bathroom upstairs, the double glazing install date is not recorded, and the mid-20th-century build may invite updates over time. Council Tax Band D and freehold tenure are confirmed.
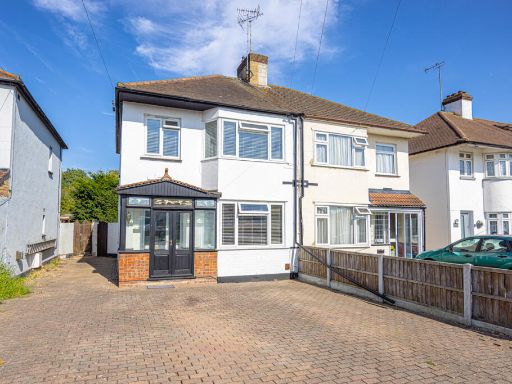 3 bedroom semi-detached house for sale in Thornford Gardens, Southend-on-sea, SS2 — £375,000 • 3 bed • 1 bath • 919 ft²
3 bedroom semi-detached house for sale in Thornford Gardens, Southend-on-sea, SS2 — £375,000 • 3 bed • 1 bath • 919 ft²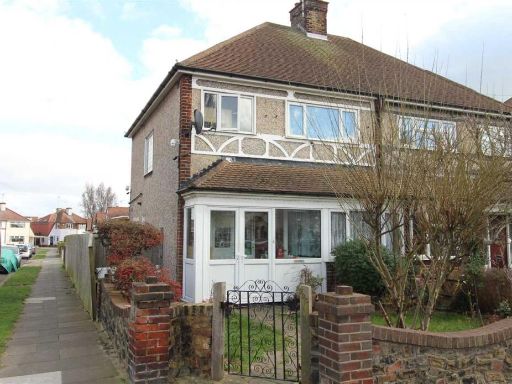 3 bedroom semi-detached house for sale in Southend on Sea, SS2 — £400,000 • 3 bed • 1 bath • 945 ft²
3 bedroom semi-detached house for sale in Southend on Sea, SS2 — £400,000 • 3 bed • 1 bath • 945 ft²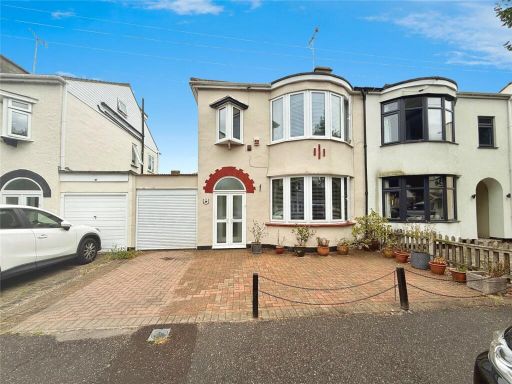 3 bedroom semi-detached house for sale in Lyme Road, Southend-on-Sea, Essex, SS2 — £415,000 • 3 bed • 1 bath • 1553 ft²
3 bedroom semi-detached house for sale in Lyme Road, Southend-on-Sea, Essex, SS2 — £415,000 • 3 bed • 1 bath • 1553 ft²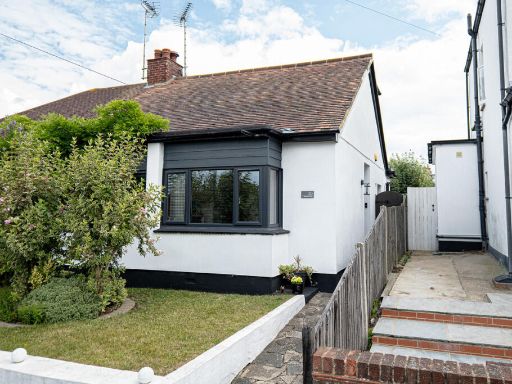 3 bedroom semi-detached house for sale in Shoebury Road, Southend-on-sea, SS1 — £425,000 • 3 bed • 1 bath • 786 ft²
3 bedroom semi-detached house for sale in Shoebury Road, Southend-on-sea, SS1 — £425,000 • 3 bed • 1 bath • 786 ft²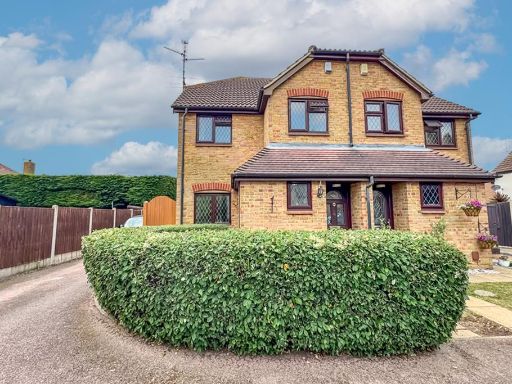 3 bedroom semi-detached house for sale in Shillingstone, Shoeburyness, SS3 — £380,000 • 3 bed • 1 bath • 859 ft²
3 bedroom semi-detached house for sale in Shillingstone, Shoeburyness, SS3 — £380,000 • 3 bed • 1 bath • 859 ft²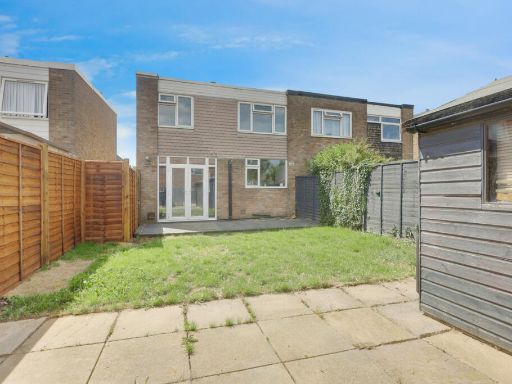 3 bedroom semi-detached house for sale in Townfield Walk, Great Wakering, SS3 — £300,000 • 3 bed • 1 bath • 883 ft²
3 bedroom semi-detached house for sale in Townfield Walk, Great Wakering, SS3 — £300,000 • 3 bed • 1 bath • 883 ft²