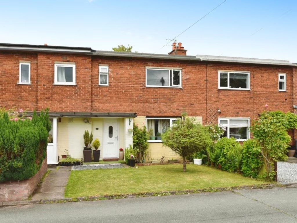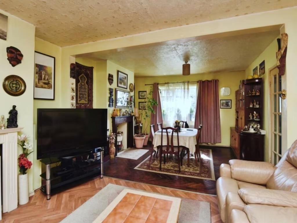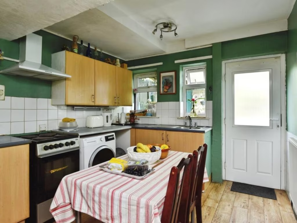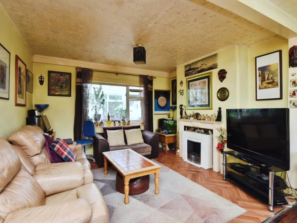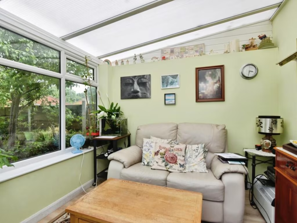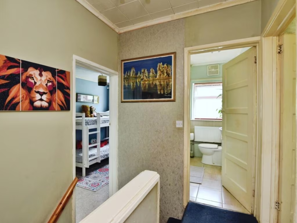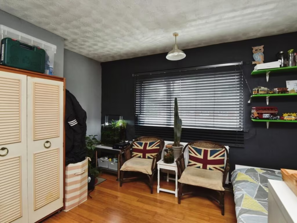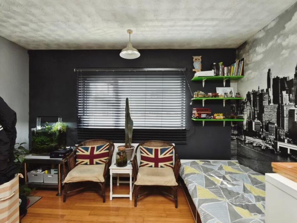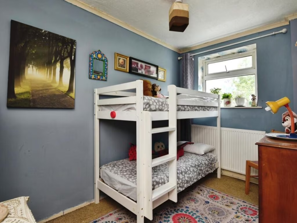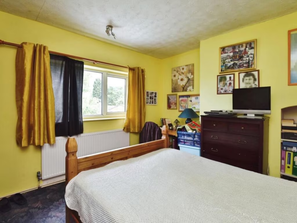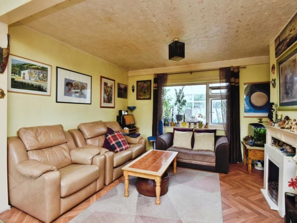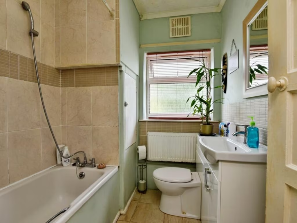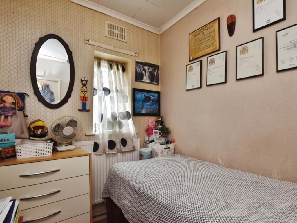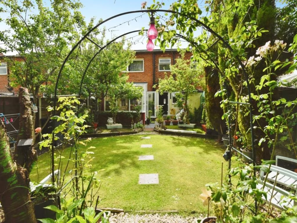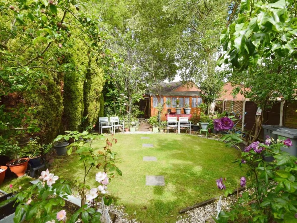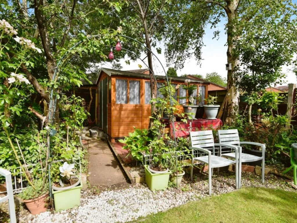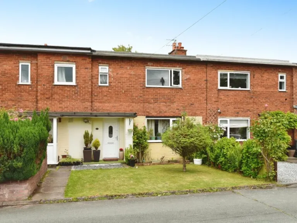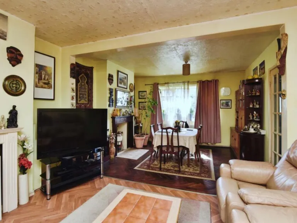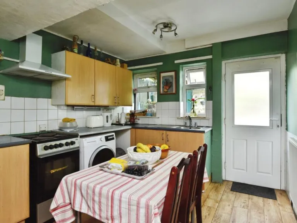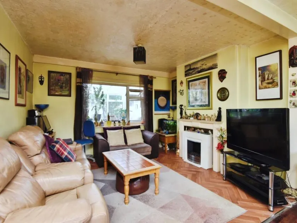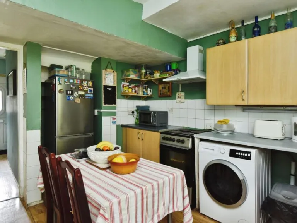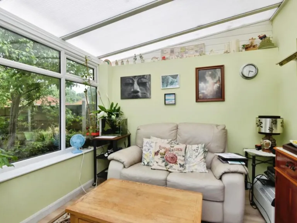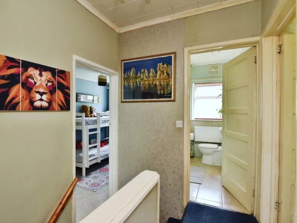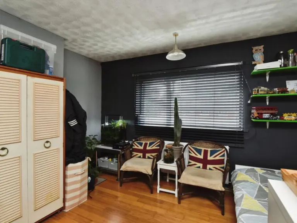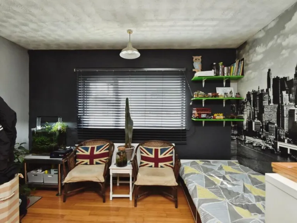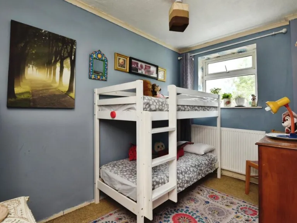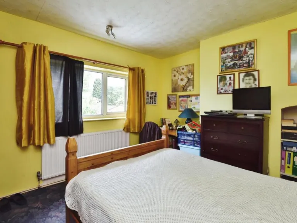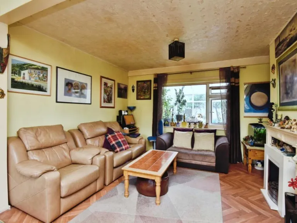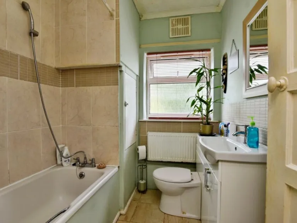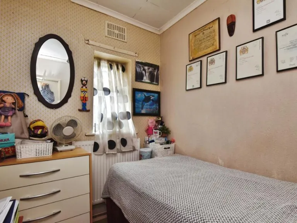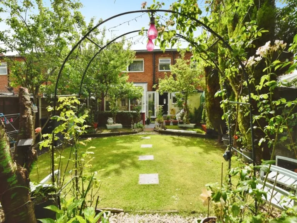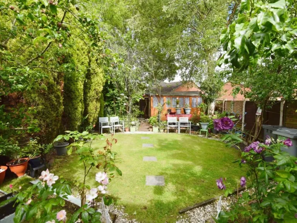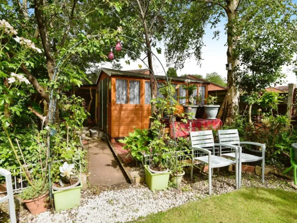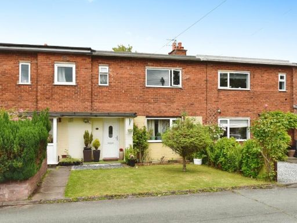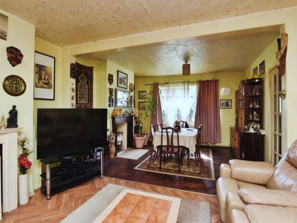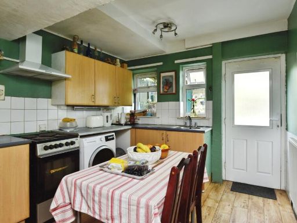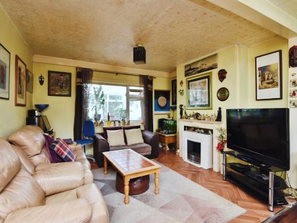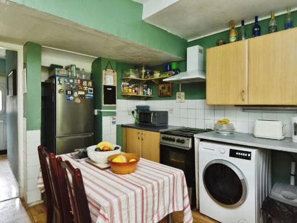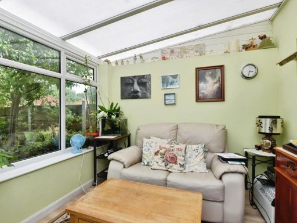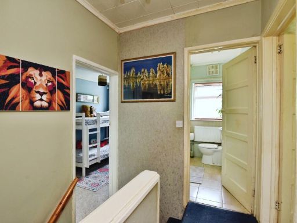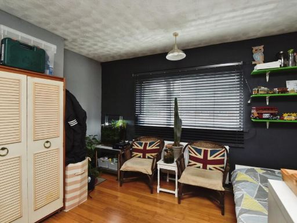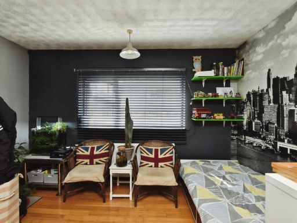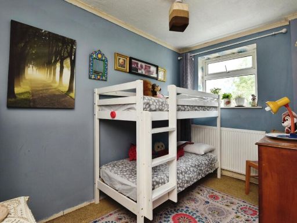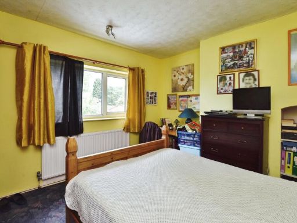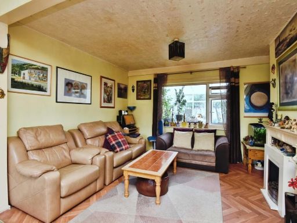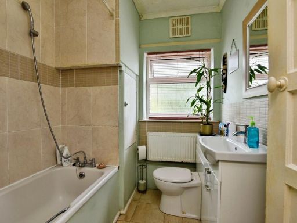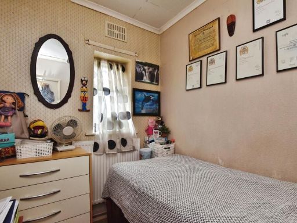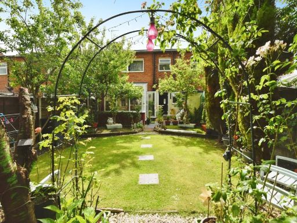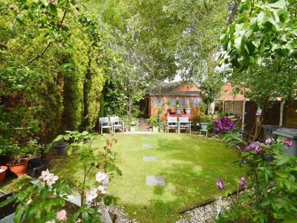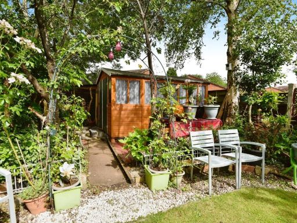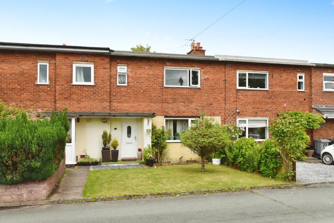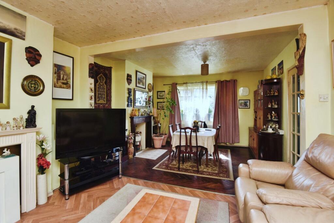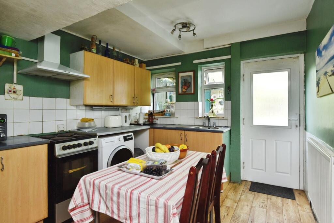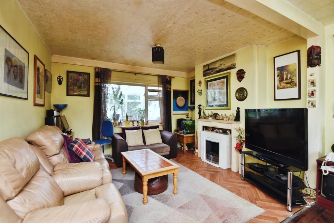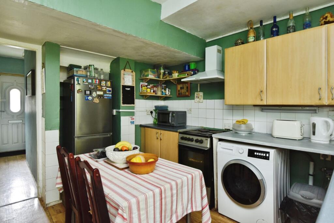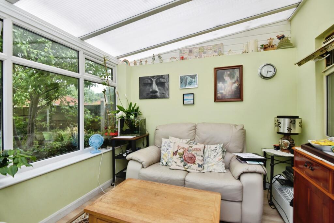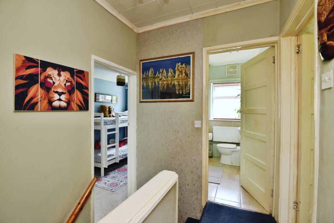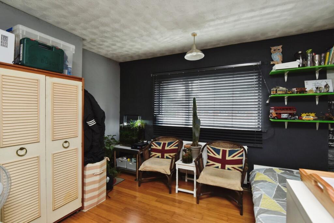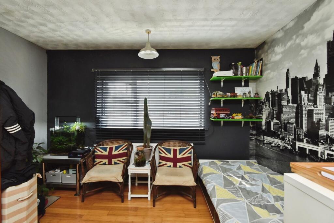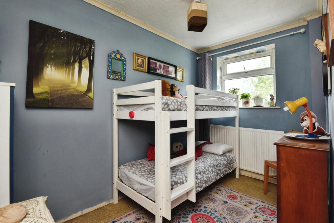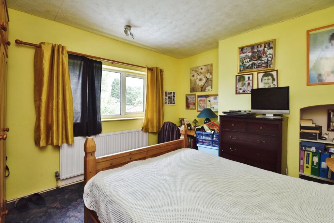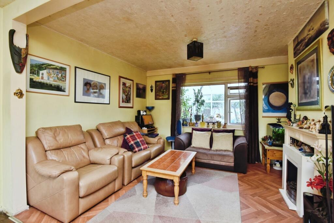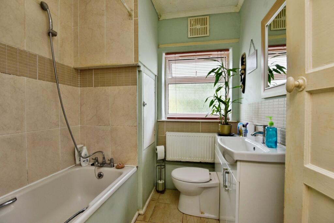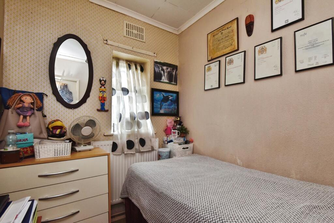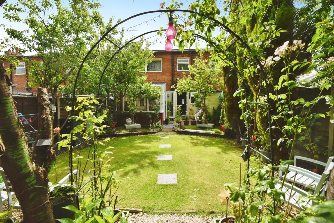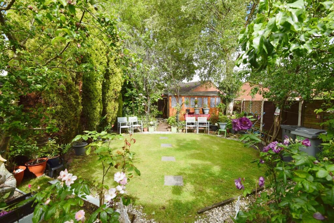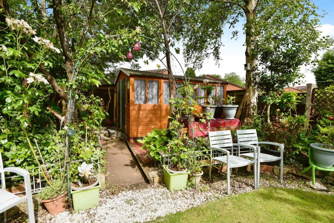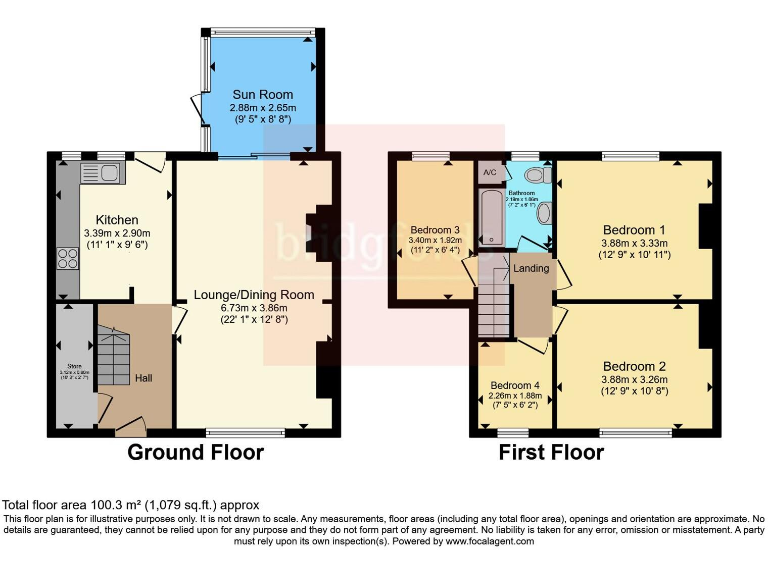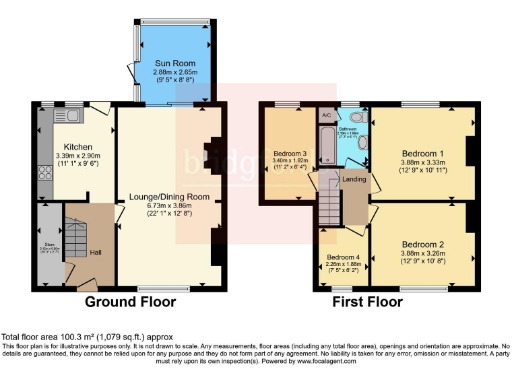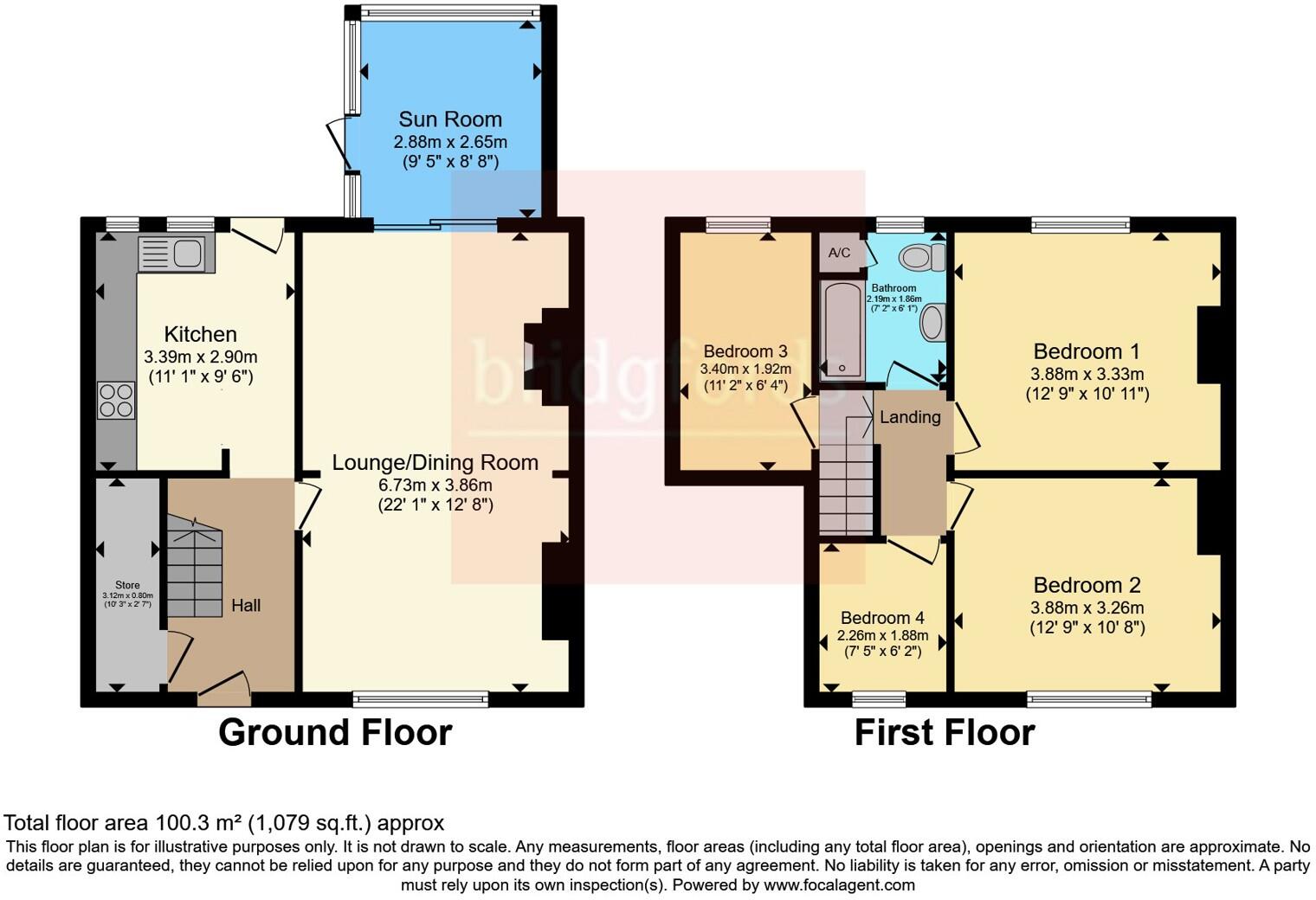Summary - 27, Poolside Court, Alsager ST7 2ED
4 bed 1 bath Terraced
Spacious family layout with sunroom — needs modernisation and single bathroom.
Four bedrooms across two storeys, 1,079 sq ft
A spacious four-bedroom mid-terrace arranged over two storeys, this house on Poolside Court offers a practical family layout and good natural light. The large open-plan lounge/diner links to a fitted kitchen and a sunroom, creating a flexible ground-floor living space for everyday family life and entertaining. The property is freehold and sits within easy reach of several well-rated primary and secondary schools, local green spaces and community amenities.
The accommodation will suit families seeking space and value but does require modernisation. Interiors retain mid-century fittings — wood panelling, textured ceilings and an ornamental fireplace — and some rooms would benefit from updating. The property has double glazing fitted before 2002 and a gas boiler with radiators; both are functional but may need future upgrading.
Practical positives include a small front garden and low local crime levels, plus fast broadband and very cheap council tax. Important drawbacks are the single family bathroom for four bedrooms, a small plot, and the neighbourhood’s higher local deprivation indicators. Overall, this is a sensible purchase for a growing family or buyers aiming to refurbish and add value in a well-connected town location.
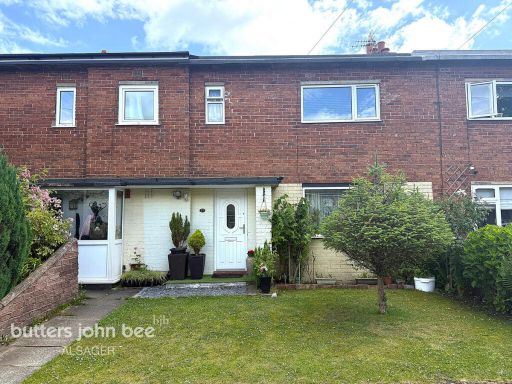 4 bedroom terraced house for sale in Poolside Court, Alsager, ST7 — £165,000 • 4 bed • 1 bath • 969 ft²
4 bedroom terraced house for sale in Poolside Court, Alsager, ST7 — £165,000 • 4 bed • 1 bath • 969 ft²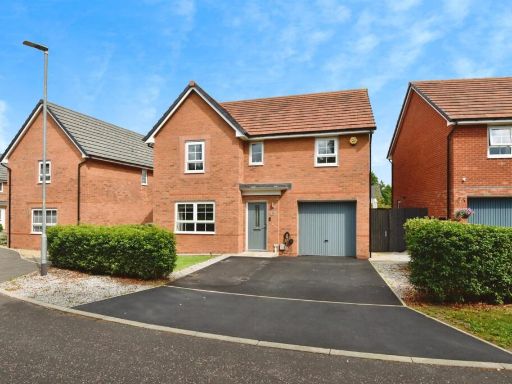 4 bedroom detached house for sale in Collerick Close, Alsager, Stoke-on-Trent, Cheshire, ST7 — £340,000 • 4 bed • 1 bath • 1248 ft²
4 bedroom detached house for sale in Collerick Close, Alsager, Stoke-on-Trent, Cheshire, ST7 — £340,000 • 4 bed • 1 bath • 1248 ft²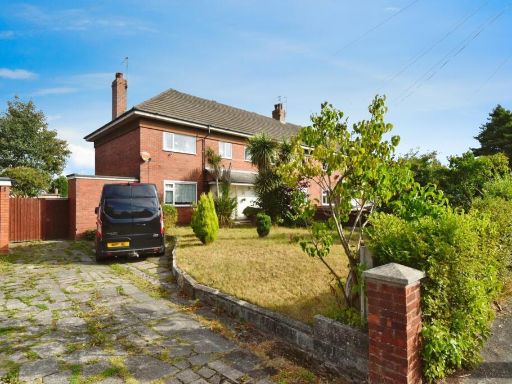 3 bedroom semi-detached house for sale in Moorhouse Avenue, Alsager, Stoke-on-Trent, Cheshire, ST7 — £220,000 • 3 bed • 1 bath • 838 ft²
3 bedroom semi-detached house for sale in Moorhouse Avenue, Alsager, Stoke-on-Trent, Cheshire, ST7 — £220,000 • 3 bed • 1 bath • 838 ft²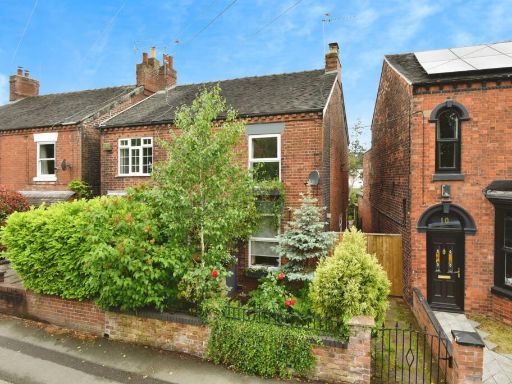 3 bedroom semi-detached house for sale in Shady Grove, Alsager, Stoke-on-Trent, Cheshire, ST7 — £240,000 • 3 bed • 1 bath • 1125 ft²
3 bedroom semi-detached house for sale in Shady Grove, Alsager, Stoke-on-Trent, Cheshire, ST7 — £240,000 • 3 bed • 1 bath • 1125 ft²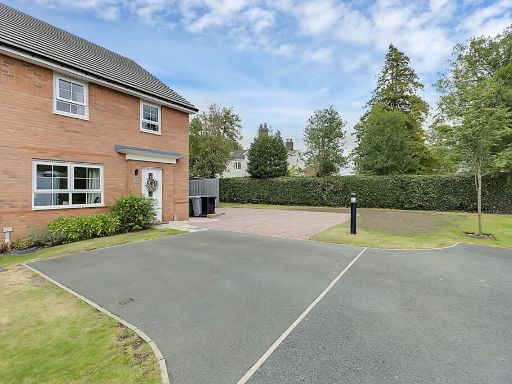 4 bedroom detached house for sale in Collerick Close, Alsager, ST7 — £340,000 • 4 bed • 2 bath • 986 ft²
4 bedroom detached house for sale in Collerick Close, Alsager, ST7 — £340,000 • 4 bed • 2 bath • 986 ft²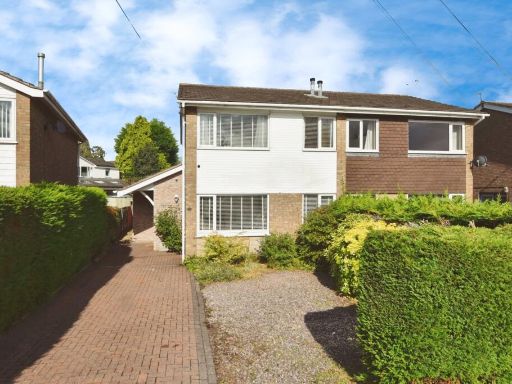 4 bedroom semi-detached house for sale in Cranberry Lane, Alsager, Stoke-on-Trent, Cheshire, ST7 — £260,000 • 4 bed • 1 bath • 1183 ft²
4 bedroom semi-detached house for sale in Cranberry Lane, Alsager, Stoke-on-Trent, Cheshire, ST7 — £260,000 • 4 bed • 1 bath • 1183 ft²