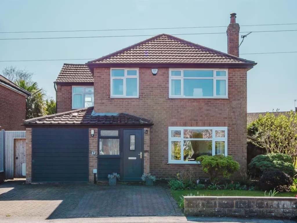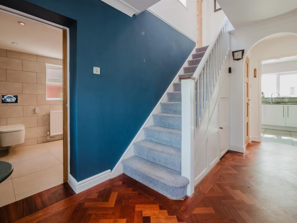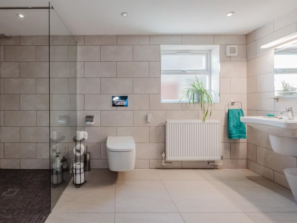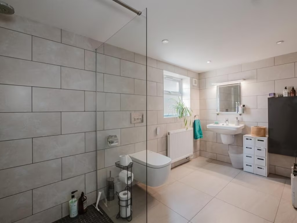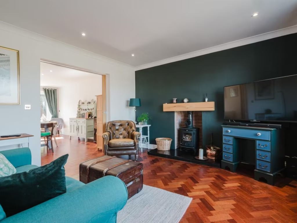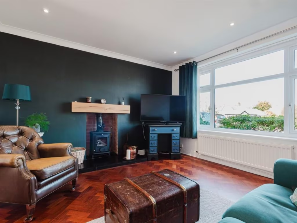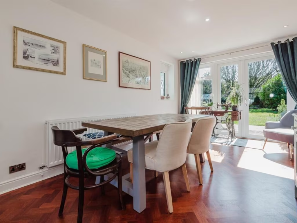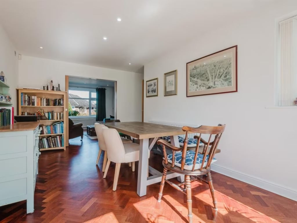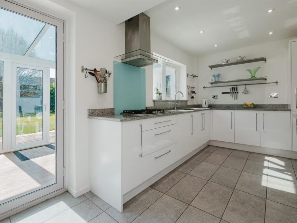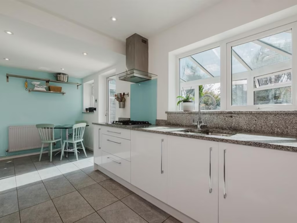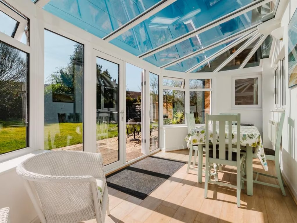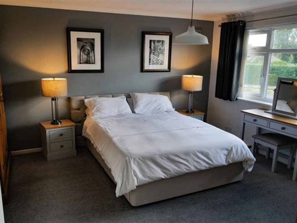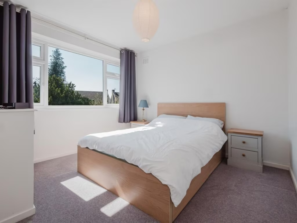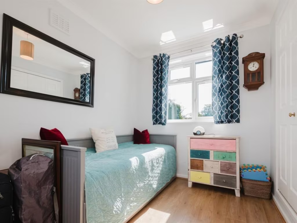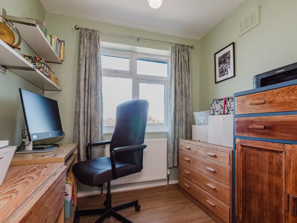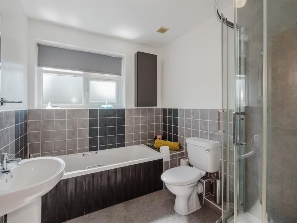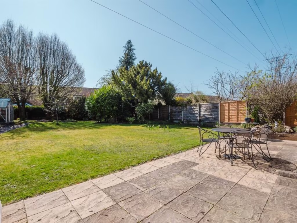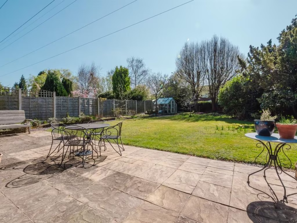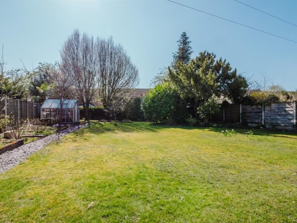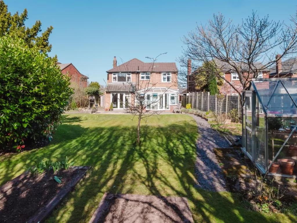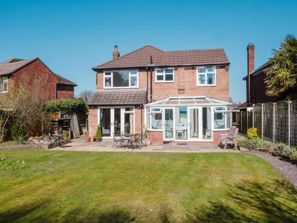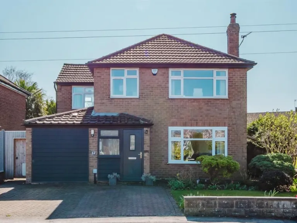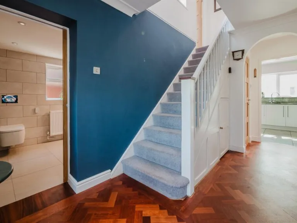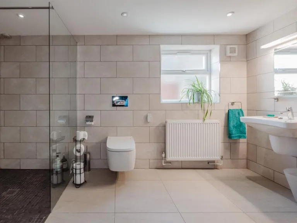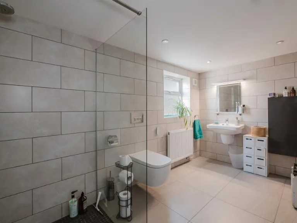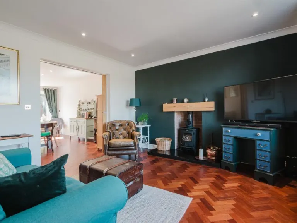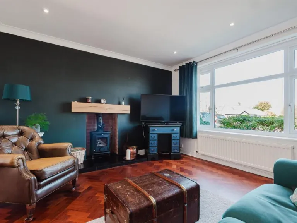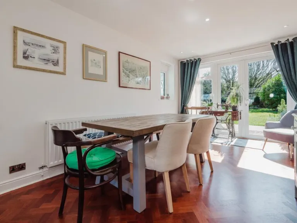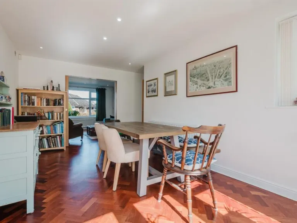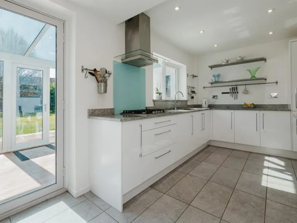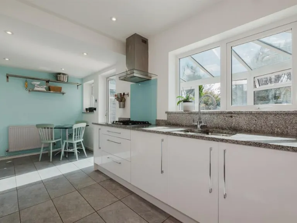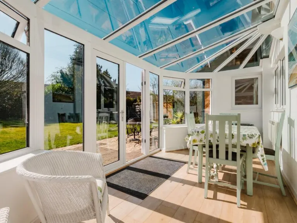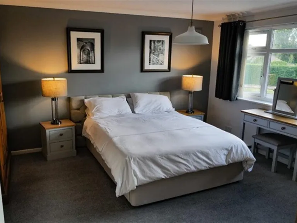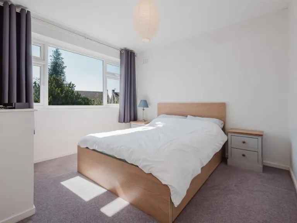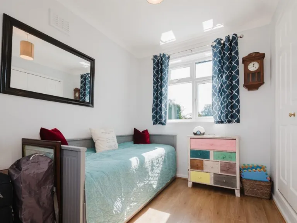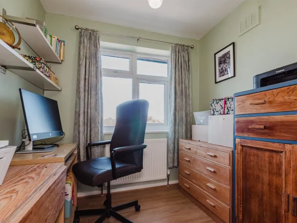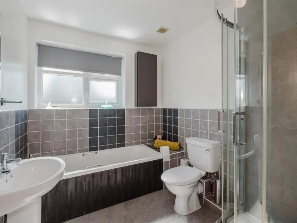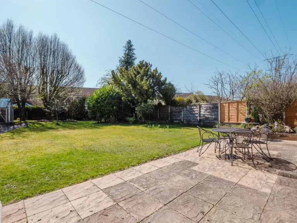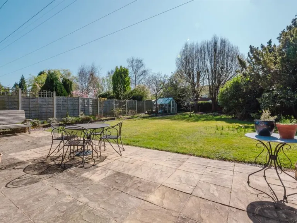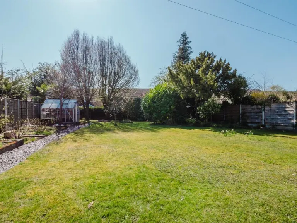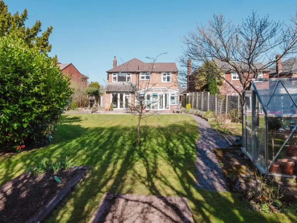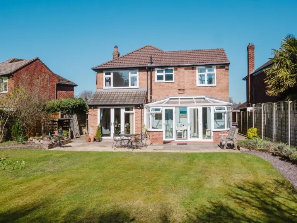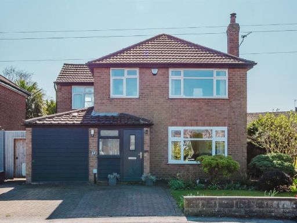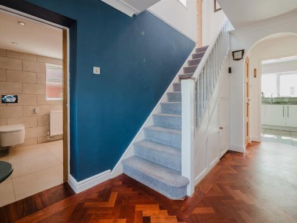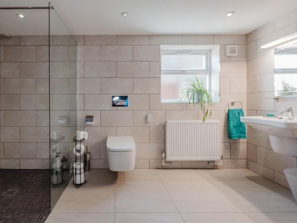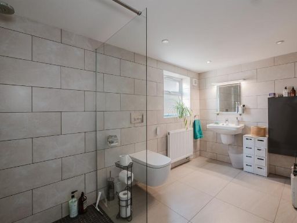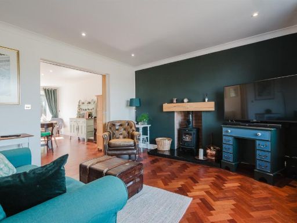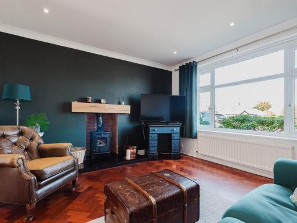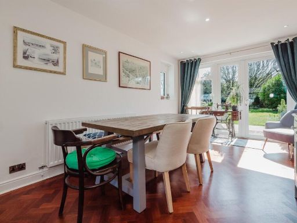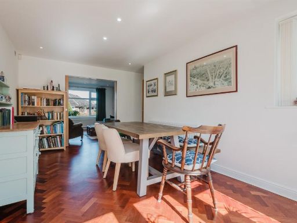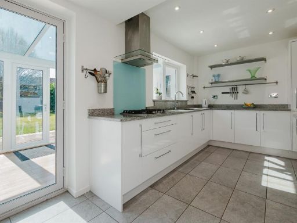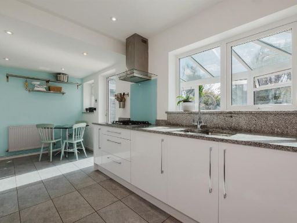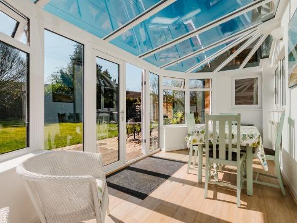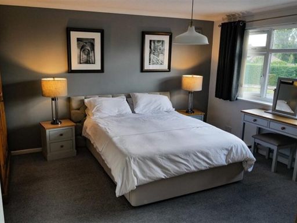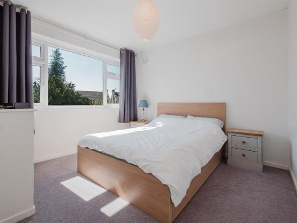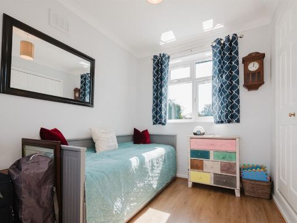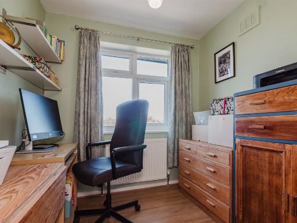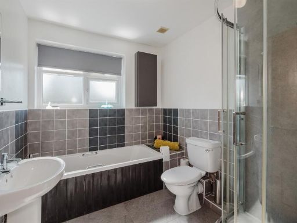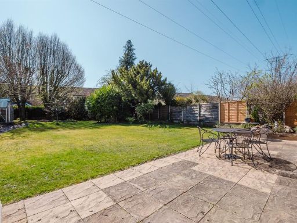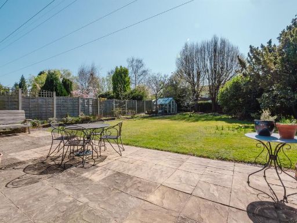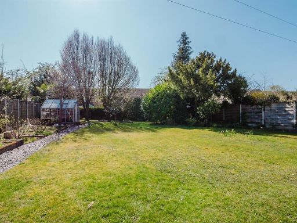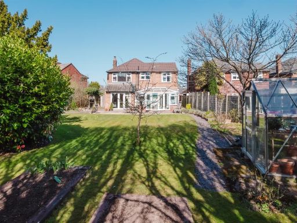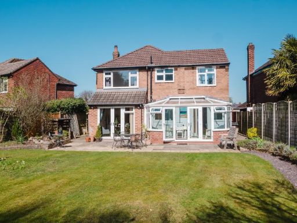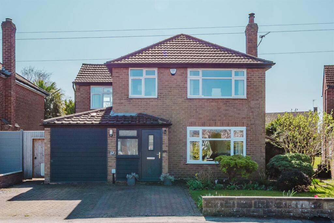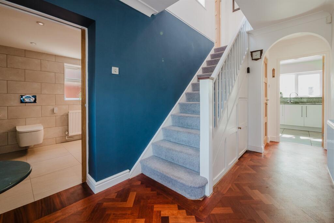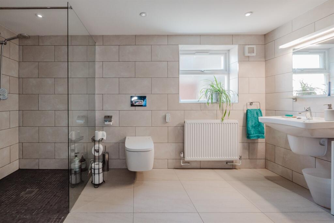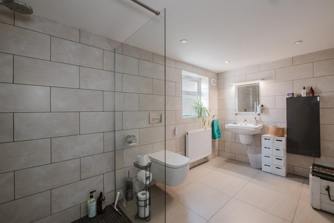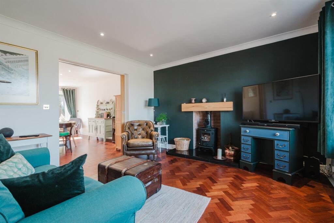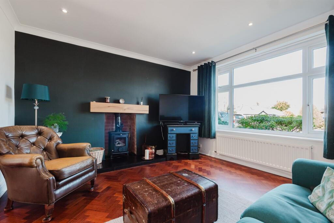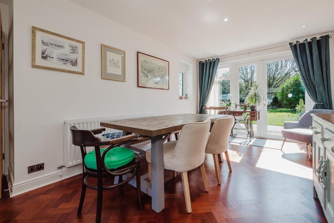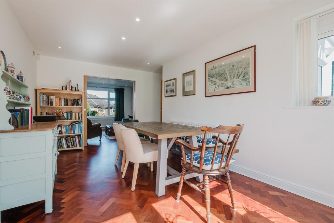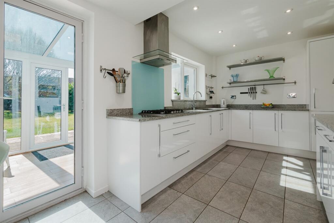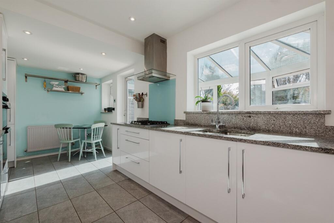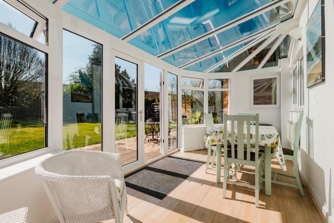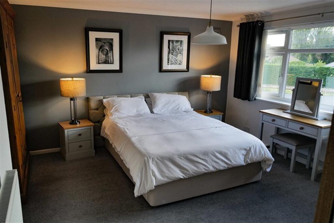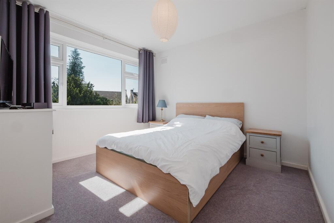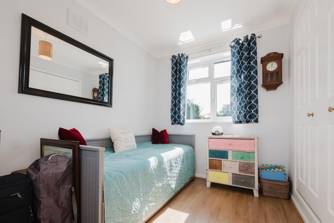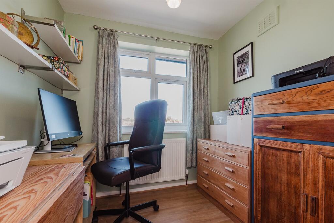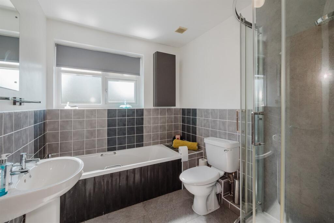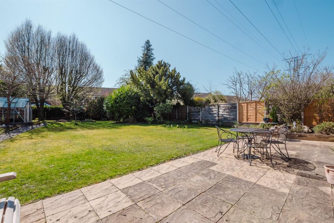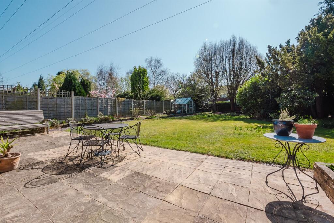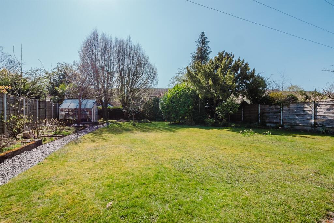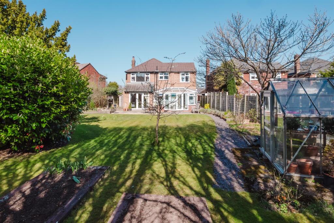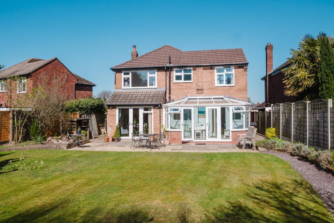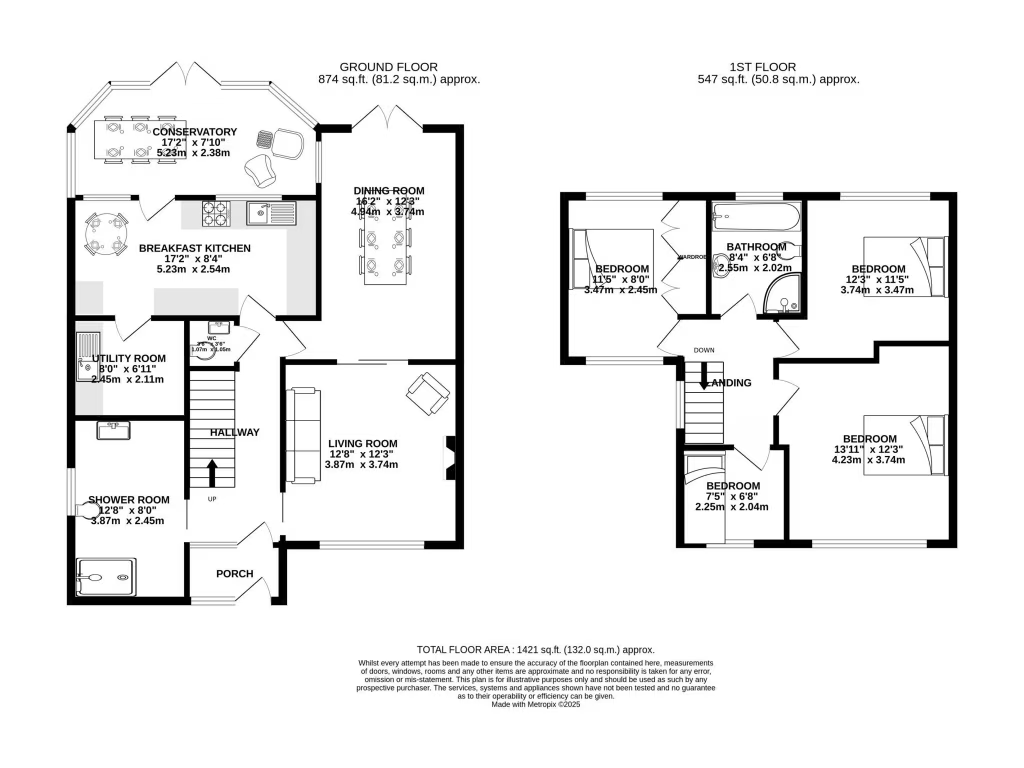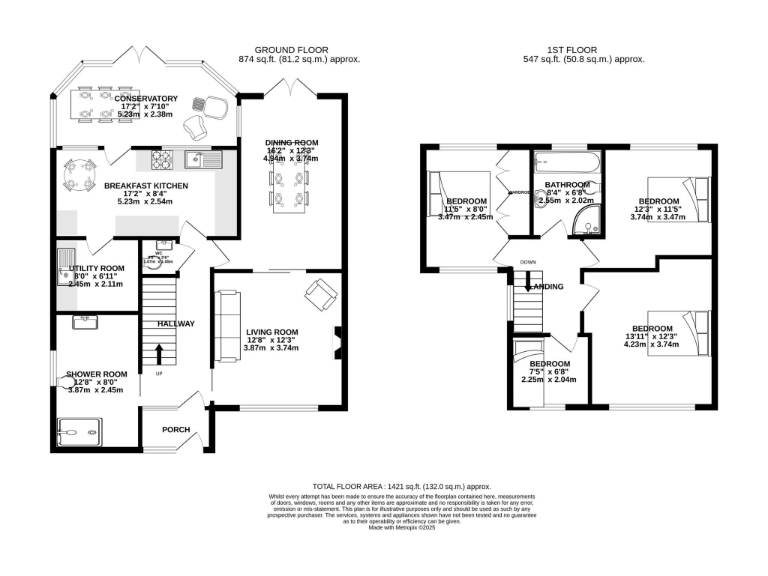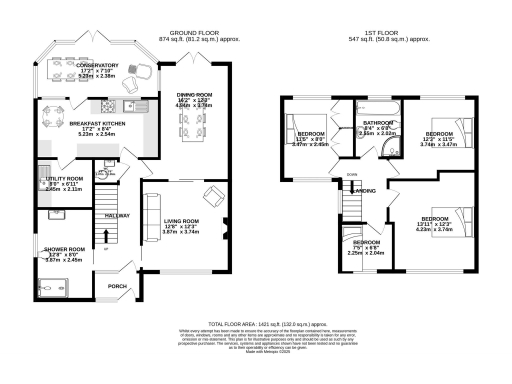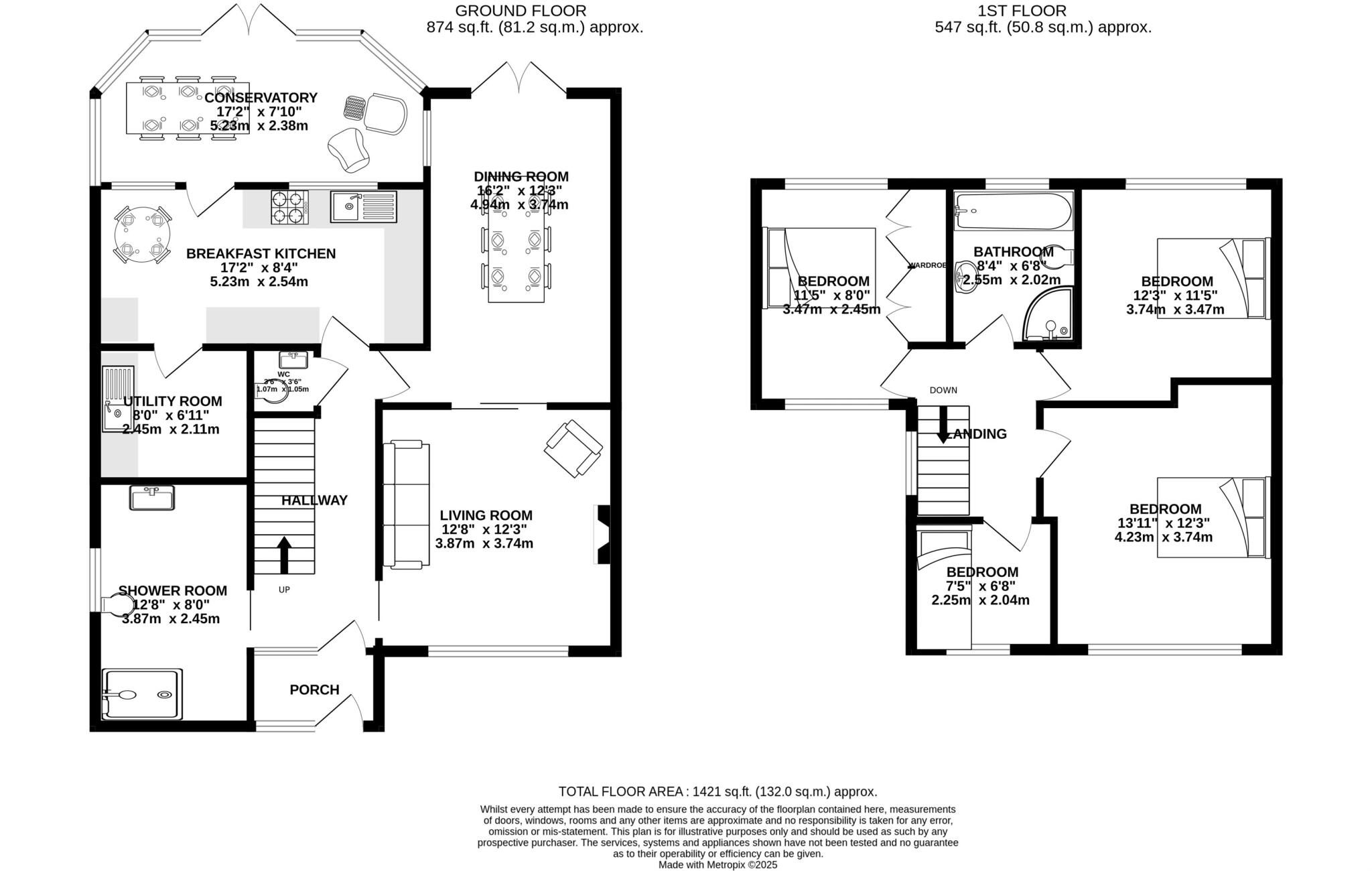Summary - 12 MEADOW DRIVE KNUTSFORD WA16 0DT
4 bed 2 bath Detached
- Chain free four bedroom detached family home
- Large southerly private rear garden and flagged patio
- Block-paved driveway provides ample off-street parking
- Garage converted to provide downstairs shower room
- Refitted breakfast kitchen and conservatory for informal living
- Built 1950s–66; may require updating of some original fittings
- Double glazing present, install date unknown
- Council tax band above average
A well-presented, chain-free four bedroom detached home set on a generous plot in central Knutsford. The house has been extended and refurbished over the years to provide a large open reception space, refitted kitchen, conservatory and a ground-floor wet room — practical for family life and downstairs living.
The rear garden is a standout feature: large, private and southerly-facing with a flagged patio accessed from the conservatory, mature planting and lawns ideal for children and alfresco entertaining. Off-street parking is provided by a block-paved driveway; the original garage has been converted into additional ground-floor accommodation and a spacious shower room.
Constructed in the 1950s–60s, the property sits in an affluent, low-crime area close to good schools including Knutsford Academy and Bexton Primary. Broadband speeds are fast and the house benefits from mains gas central heating and double glazing (install date unknown).
Practical considerations: council tax is above average and the age of the build means some buyers may want cosmetic updating or checks on original services. There is clear potential to extend or remodel further, subject to necessary planning permissions, for buyers seeking to increase living space or add value.
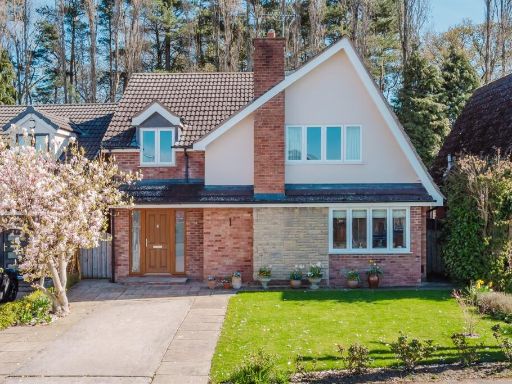 4 bedroom detached house for sale in Summers Way, Knutsford, WA16 — £675,000 • 4 bed • 2 bath • 1681 ft²
4 bedroom detached house for sale in Summers Way, Knutsford, WA16 — £675,000 • 4 bed • 2 bath • 1681 ft²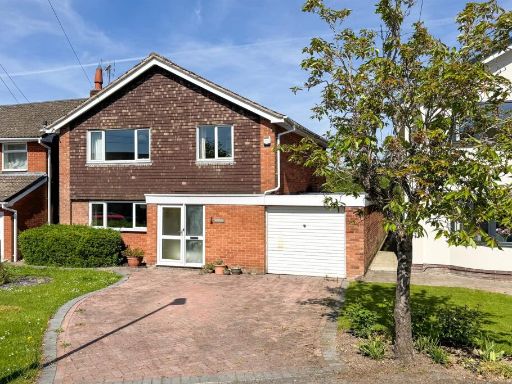 4 bedroom detached house for sale in Mere Close, Pickmere, WA16 — £350,000 • 4 bed • 2 bath • 1550 ft²
4 bedroom detached house for sale in Mere Close, Pickmere, WA16 — £350,000 • 4 bed • 2 bath • 1550 ft²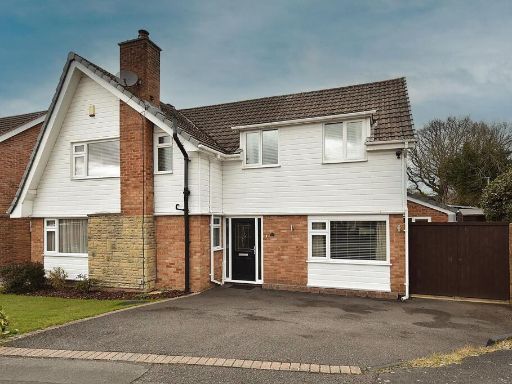 4 bedroom detached house for sale in Summers Way, Knutsford, WA16 — £700,000 • 4 bed • 3 bath • 1839 ft²
4 bedroom detached house for sale in Summers Way, Knutsford, WA16 — £700,000 • 4 bed • 3 bath • 1839 ft²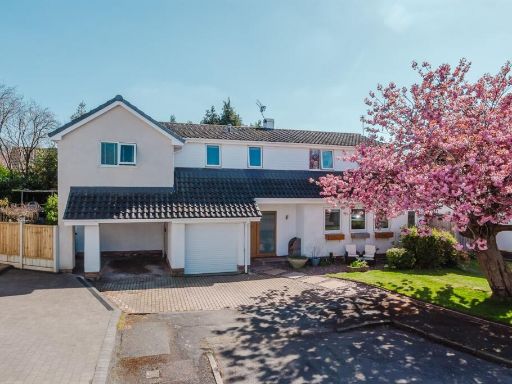 5 bedroom detached house for sale in Ashworth Park, Knutsford, WA16 — £875,000 • 5 bed • 2 bath • 2523 ft²
5 bedroom detached house for sale in Ashworth Park, Knutsford, WA16 — £875,000 • 5 bed • 2 bath • 2523 ft²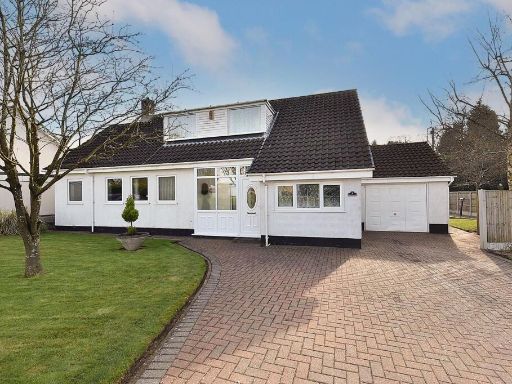 4 bedroom detached house for sale in Carrwood, Knutsford, WA16 — £749,950 • 4 bed • 2 bath • 1934 ft²
4 bedroom detached house for sale in Carrwood, Knutsford, WA16 — £749,950 • 4 bed • 2 bath • 1934 ft²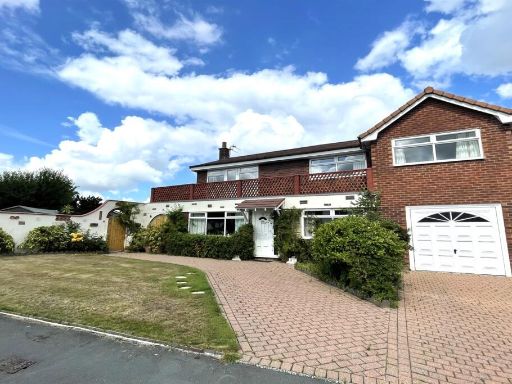 4 bedroom detached house for sale in North Downs, Knutsford, WA16 — £625,000 • 4 bed • 3 bath • 1865 ft²
4 bedroom detached house for sale in North Downs, Knutsford, WA16 — £625,000 • 4 bed • 3 bath • 1865 ft²