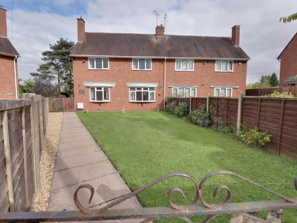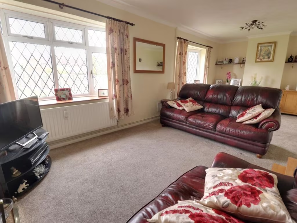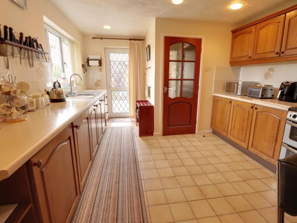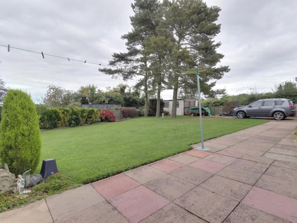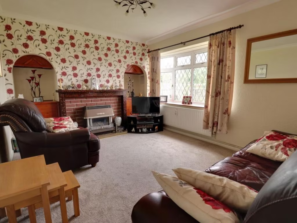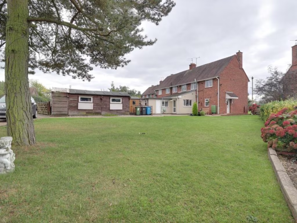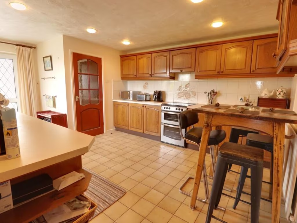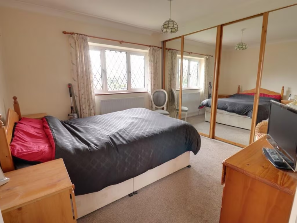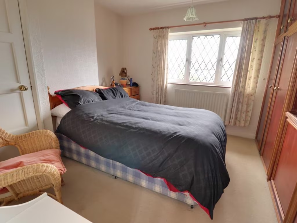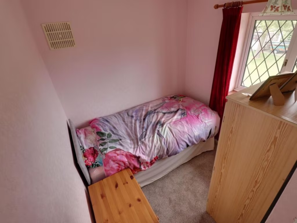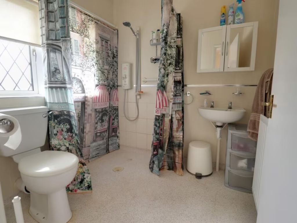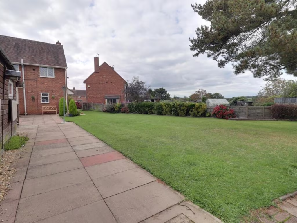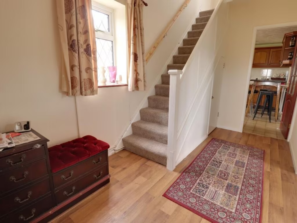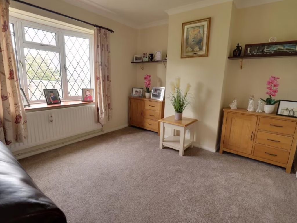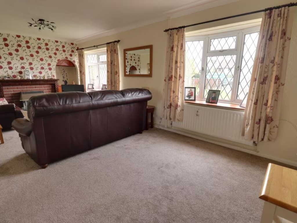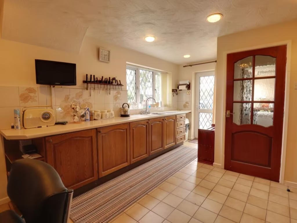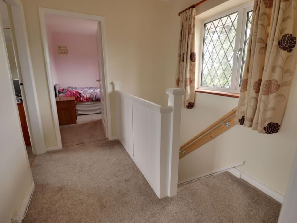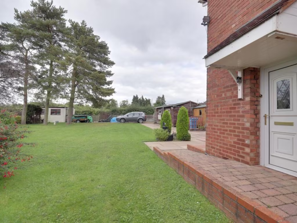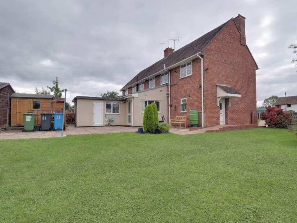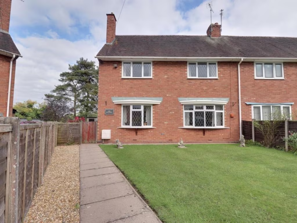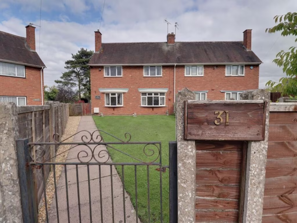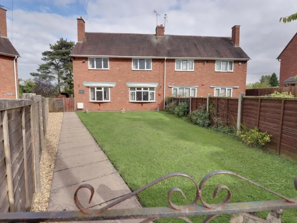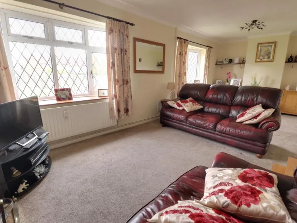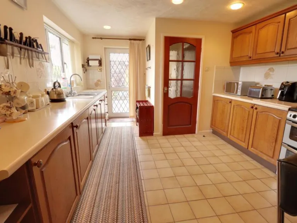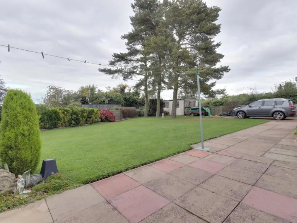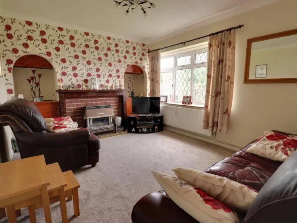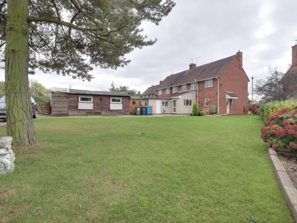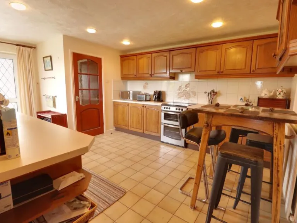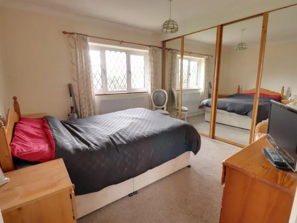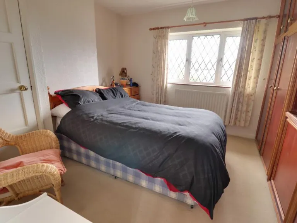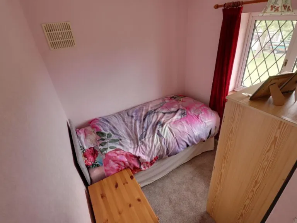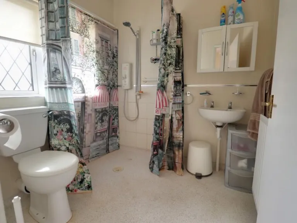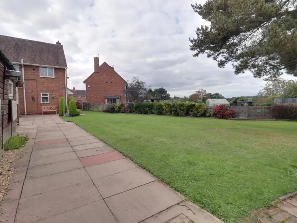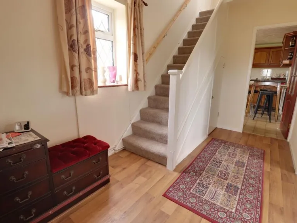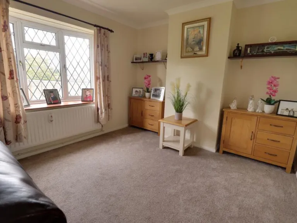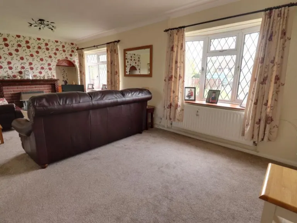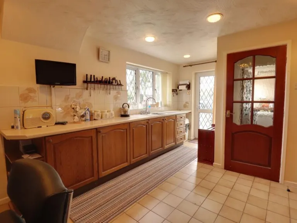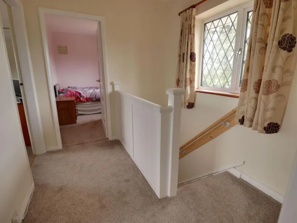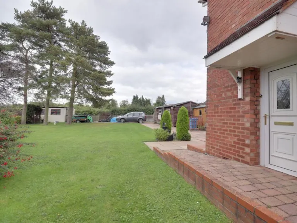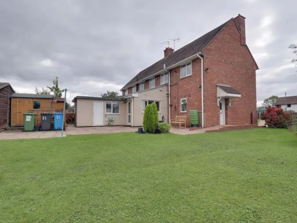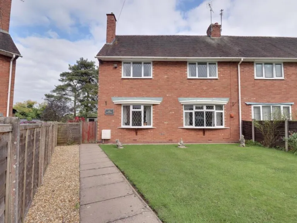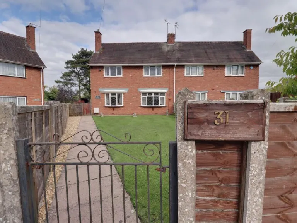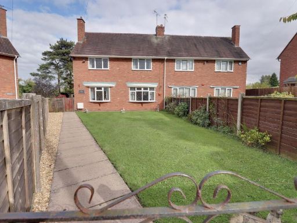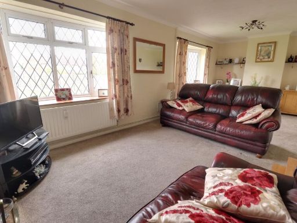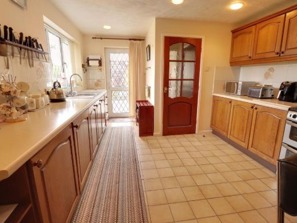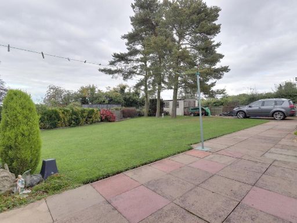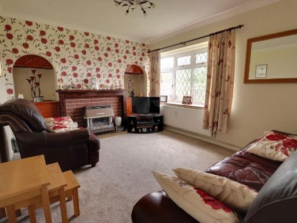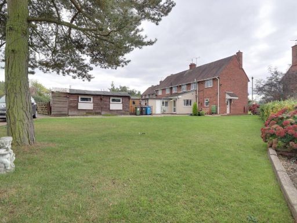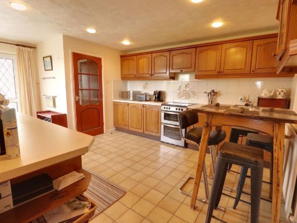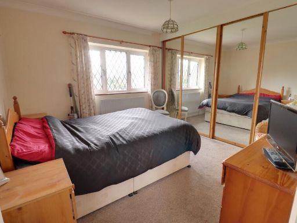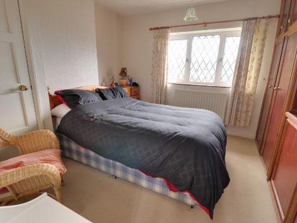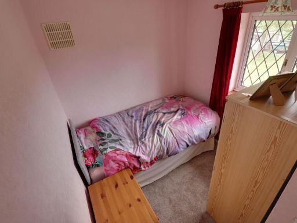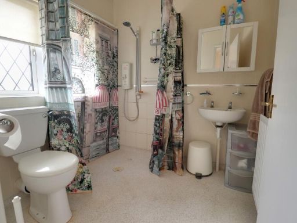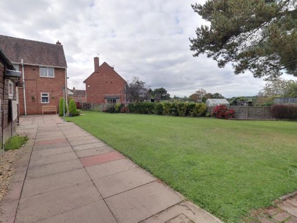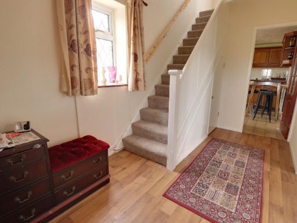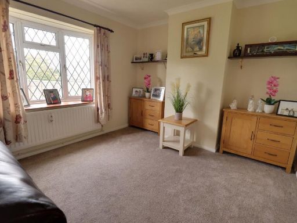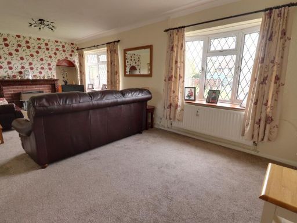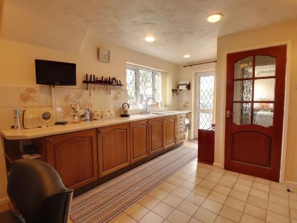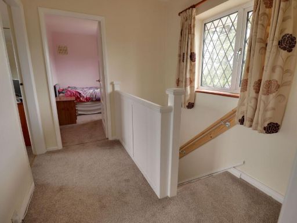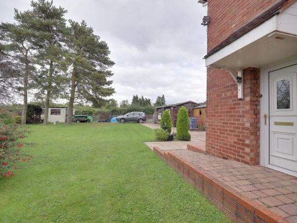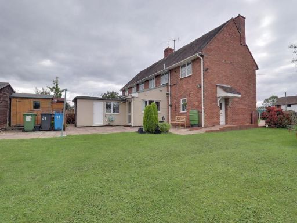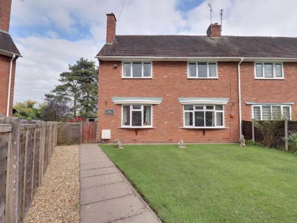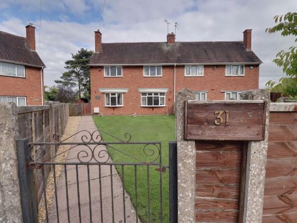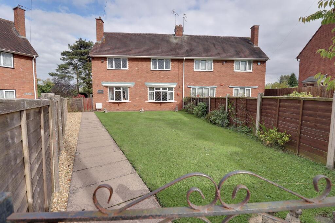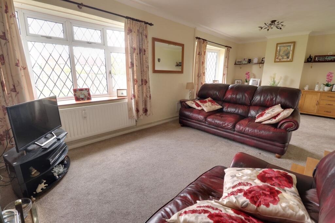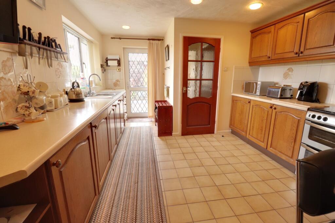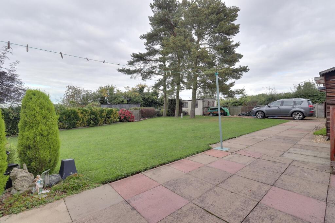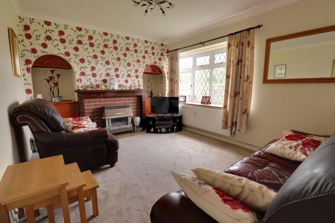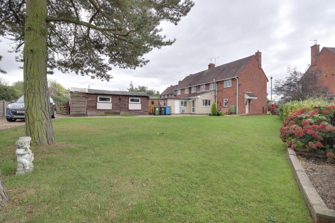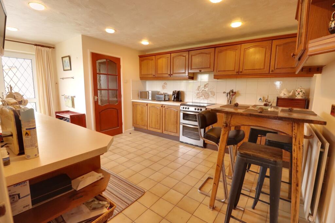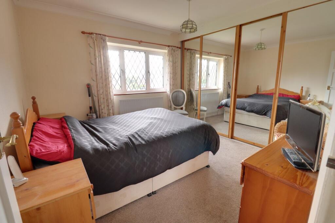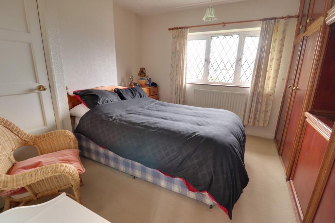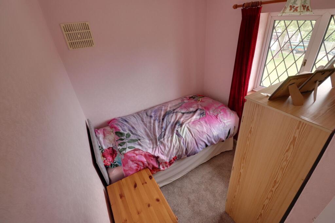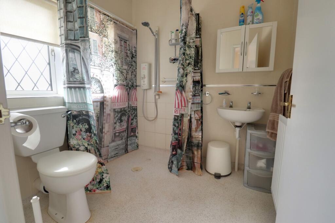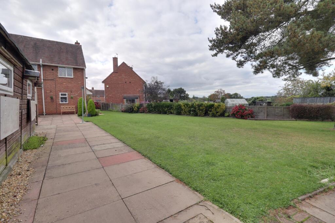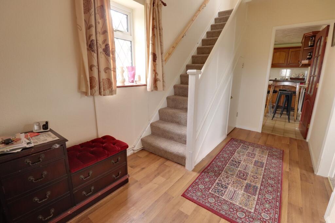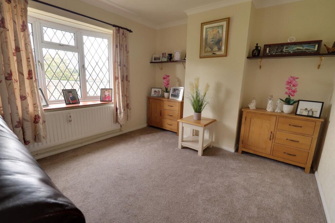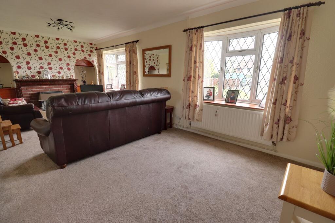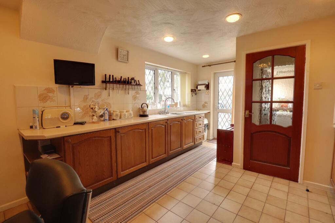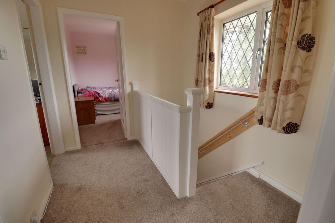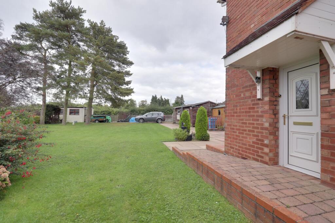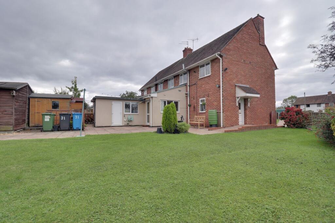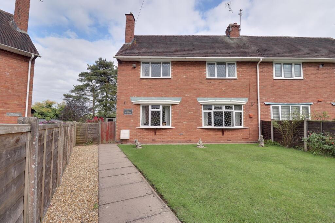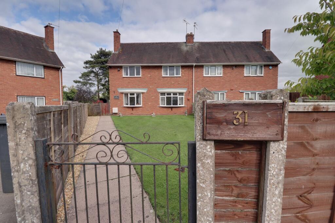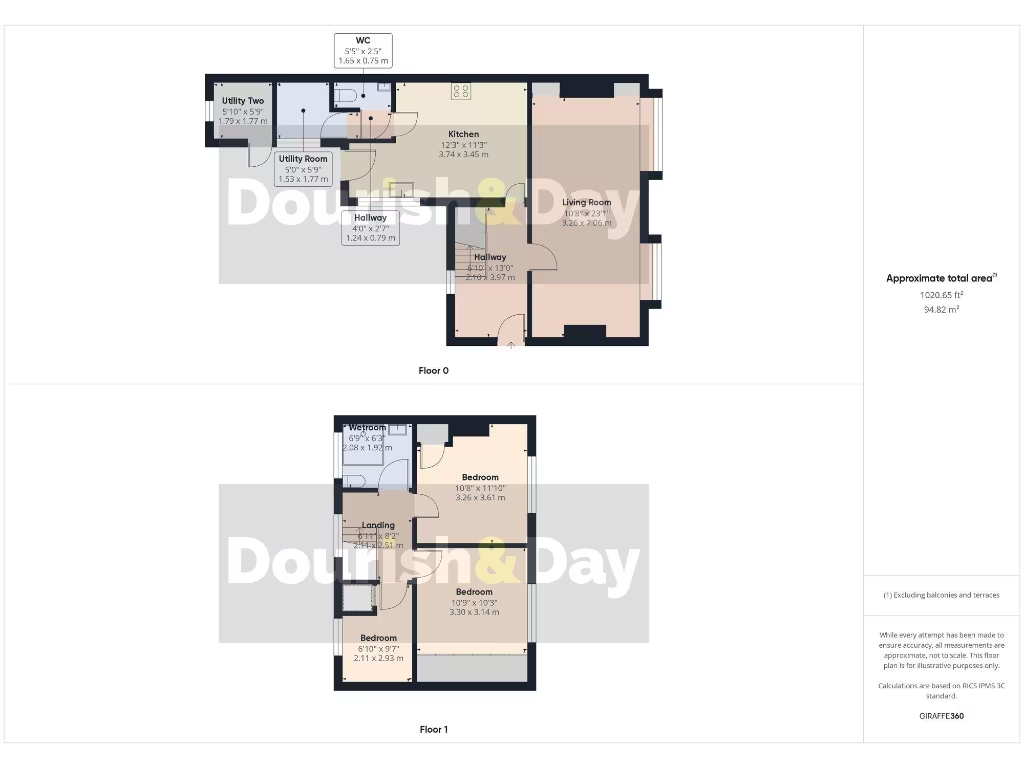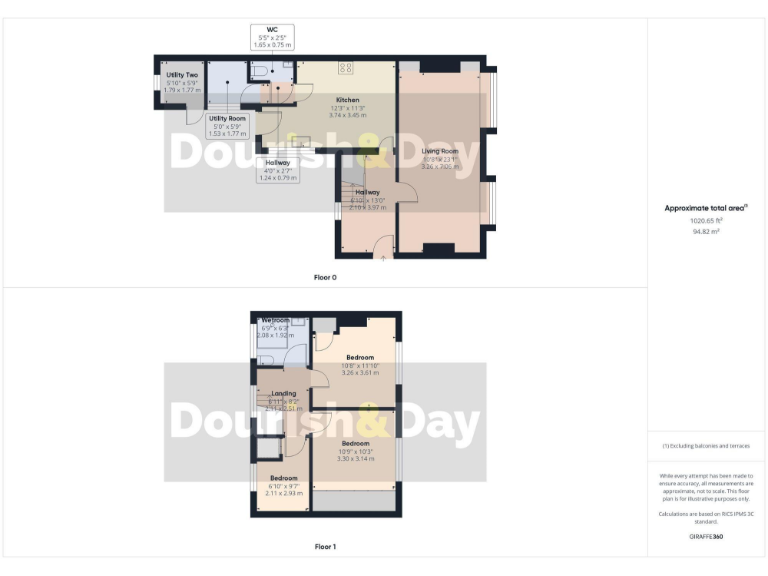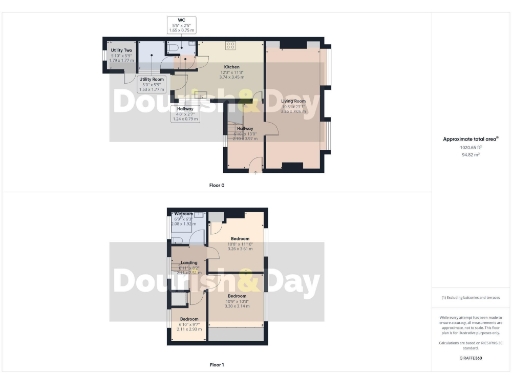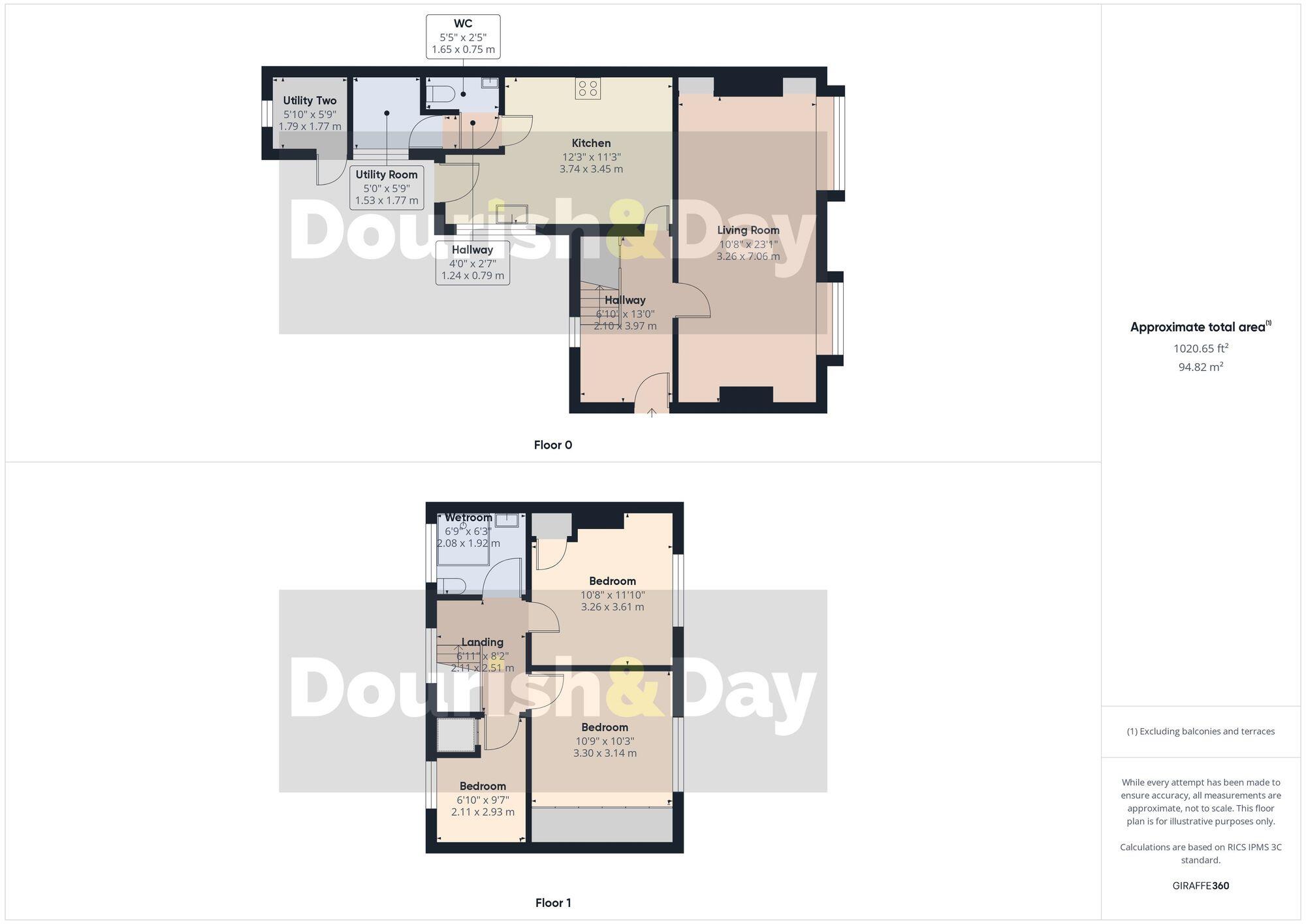Summary - 63 Kiddemore Green Road, Brewood ST19 9BQ
3 bed 1 bath Semi-Detached
Spacious 3-bed semi with large garden, garage and workshop in desirable Brewood..
Spacious 3-bedroom semi-detached, ~1,303 sq ft
Large private rear garden with detached garage and workshop
Breakfast kitchen, spacious lounge, two utility rooms, guest WC
Wet-room shower only — single bathroom for three bedrooms
Dated interior decor; likely requires modernization and redecoration
Double glazing fitted post-2002; mains gas boiler and radiators
Off-street parking accessed via timber five-bar gate
EPC Rating D — energy efficiency improvements advised
This spacious three-bedroom semi-detached home sits in a quiet cul-de-sac in desirable Brewood, offering generous living space across about 1,303 sq ft and a large private garden. The layout is traditional and family-friendly: a bright entrance hall leads to a sizable lounge, breakfast kitchen, two utility areas and a guest WC, with three bedrooms and a wet-room shower on the first floor. The property includes a detached rear garage, a large workshop and off-street parking accessed via a timber five-bar gate.
The house is best suited to families seeking village life close to good schools and local amenities, or buyers looking for a roomy home with outbuildings and garden space. EPC rating is D and internal decor is dated in places, so the house will reward modest updating and modernising where desired. Structural and heating systems are conventional: double glazing has been installed post-2002 and mains gas boiler and radiators heat the home.
Externally the plot is a significant asset — a large rear garden, private paved areas and practical outbuildings create potential for gardening, home workshops or extensions (subject to consent). The property’s spacious rooms and traditional features like bay windows and ceiling cornices retain period character while offering scope to personalise. Note: there is a single shower room rather than a separate family bathroom, and some cosmetic refurbishment will be needed to update finishes and improve energy efficiency.
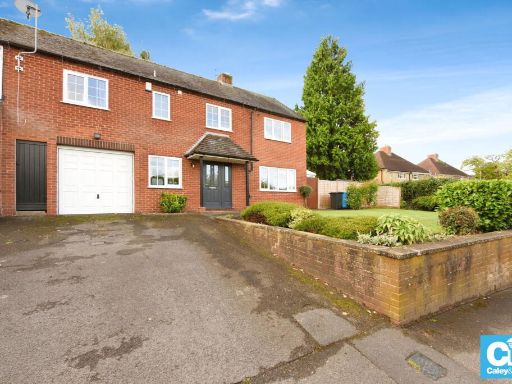 4 bedroom semi-detached house for sale in Kiddemore Green Road, Brewood, South Staffordshire, ST19 9BQ, ST19 — £450,000 • 4 bed • 4 bath • 1421 ft²
4 bedroom semi-detached house for sale in Kiddemore Green Road, Brewood, South Staffordshire, ST19 9BQ, ST19 — £450,000 • 4 bed • 4 bath • 1421 ft²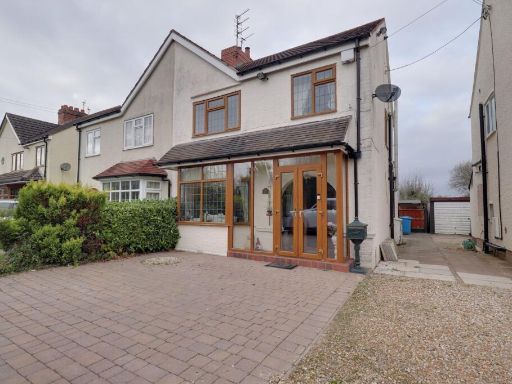 3 bedroom semi-detached house for sale in Kiddemore Green Road, Brewood, ST19 — £400,000 • 3 bed • 1 bath
3 bedroom semi-detached house for sale in Kiddemore Green Road, Brewood, ST19 — £400,000 • 3 bed • 1 bath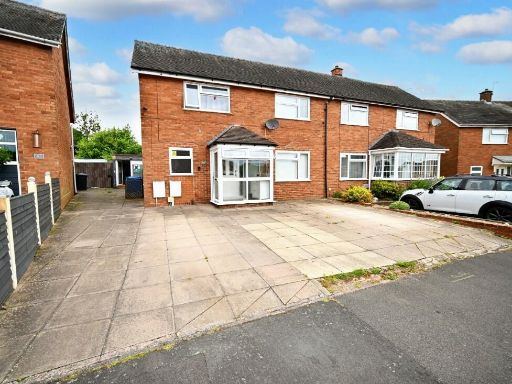 3 bedroom semi-detached house for sale in Oak Road, Brewood, Stafford, ST19 — £275,000 • 3 bed • 1 bath • 1105 ft²
3 bedroom semi-detached house for sale in Oak Road, Brewood, Stafford, ST19 — £275,000 • 3 bed • 1 bath • 1105 ft²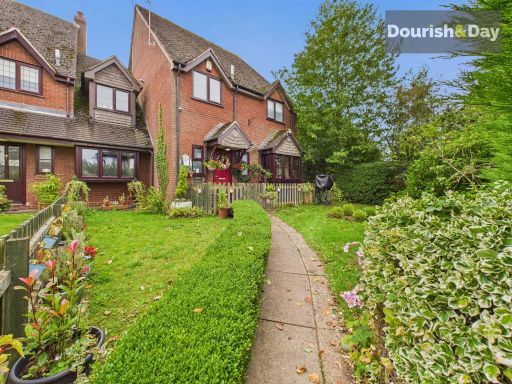 3 bedroom semi-detached house for sale in High Green, Brewood, ST19 — £495,000 • 3 bed • 2 bath • 1468 ft²
3 bedroom semi-detached house for sale in High Green, Brewood, ST19 — £495,000 • 3 bed • 2 bath • 1468 ft²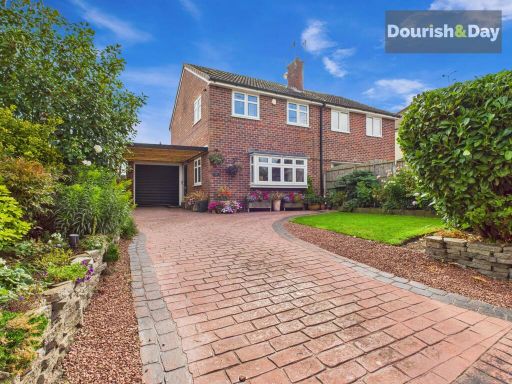 3 bedroom semi-detached house for sale in Horsebrook Lane, Brewood, ST19 — £375,000 • 3 bed • 2 bath • 764 ft²
3 bedroom semi-detached house for sale in Horsebrook Lane, Brewood, ST19 — £375,000 • 3 bed • 2 bath • 764 ft²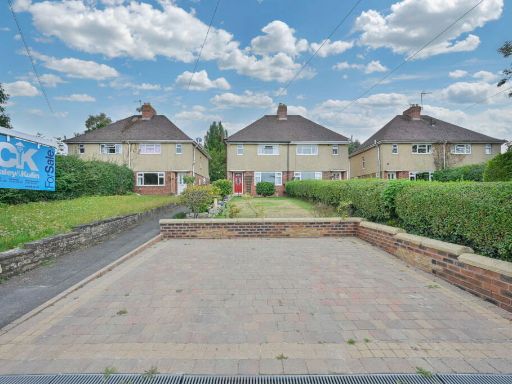 3 bedroom semi-detached house for sale in Kiddemore Green Road, Brewood, South Staffordshire, ST19 9BQ, ST19 — £350,000 • 3 bed • 1 bath • 798 ft²
3 bedroom semi-detached house for sale in Kiddemore Green Road, Brewood, South Staffordshire, ST19 9BQ, ST19 — £350,000 • 3 bed • 1 bath • 798 ft²