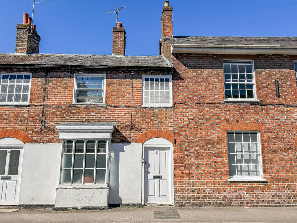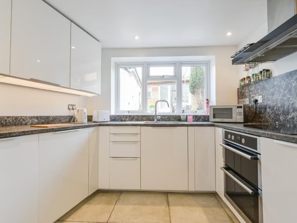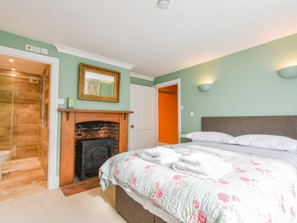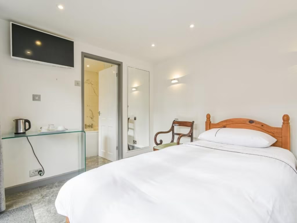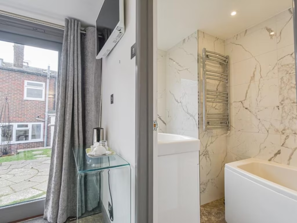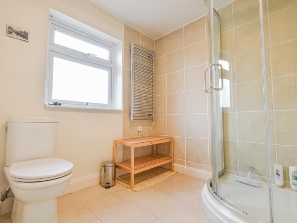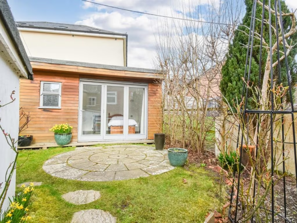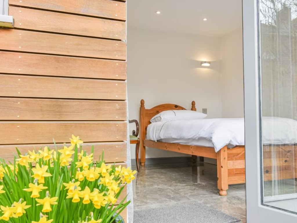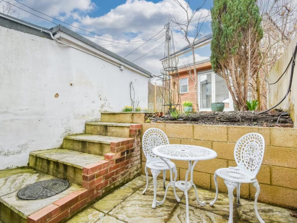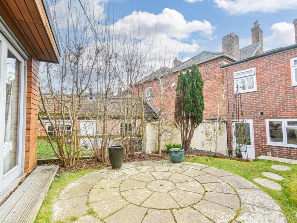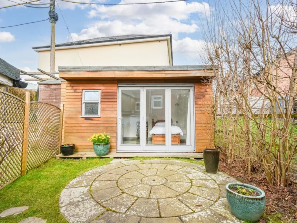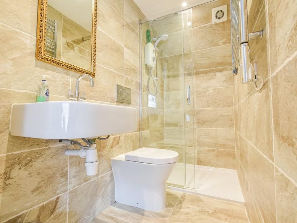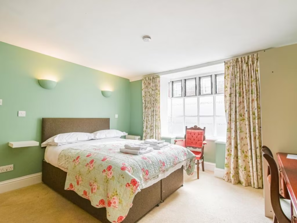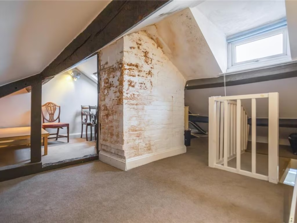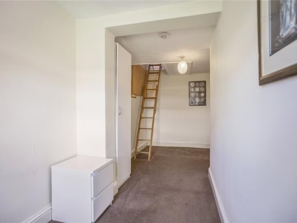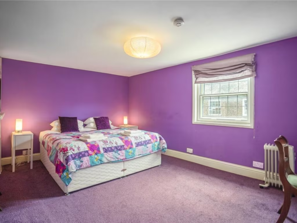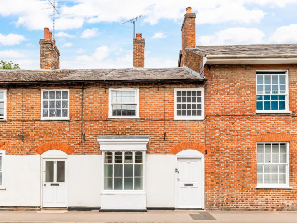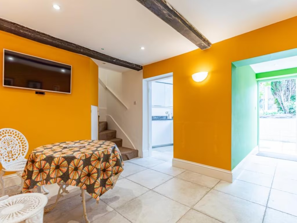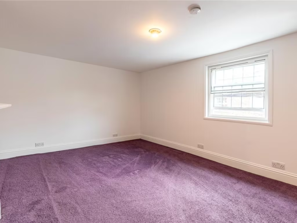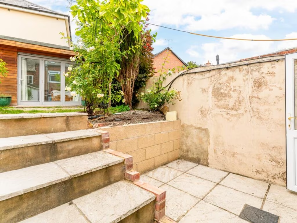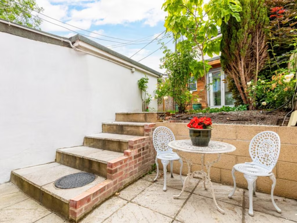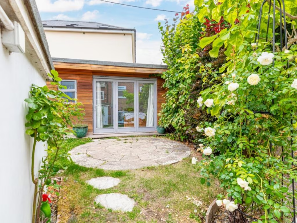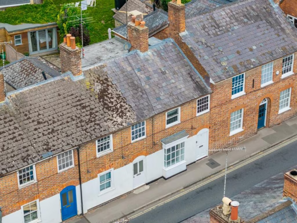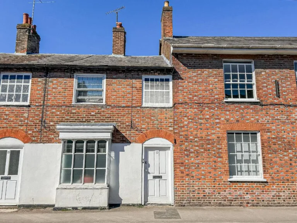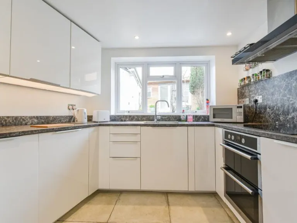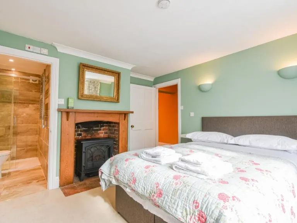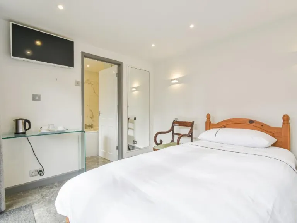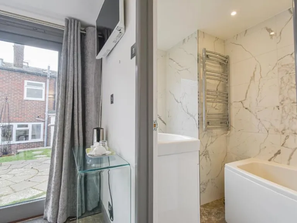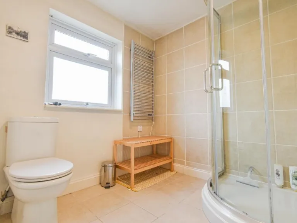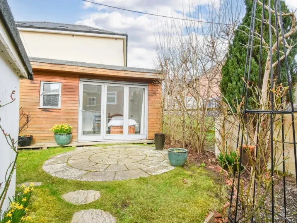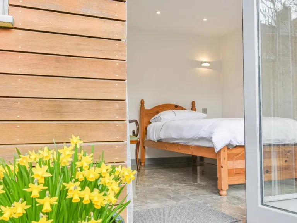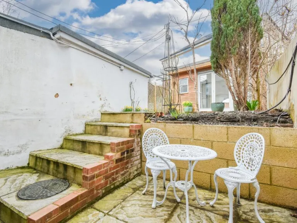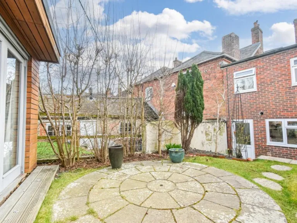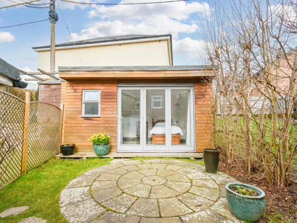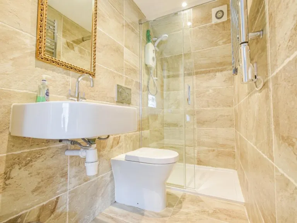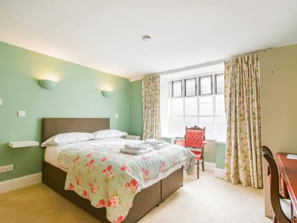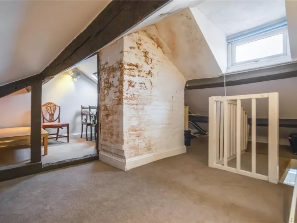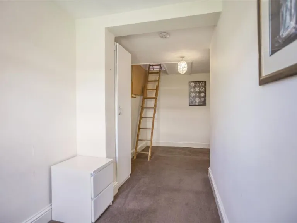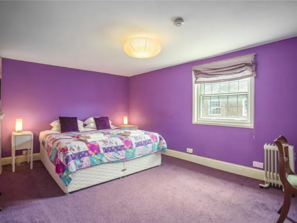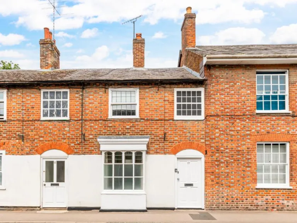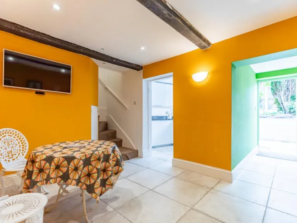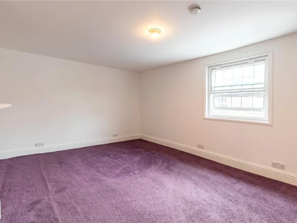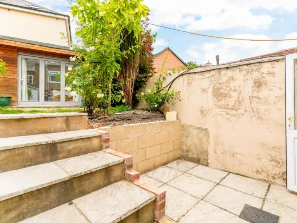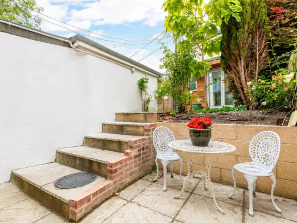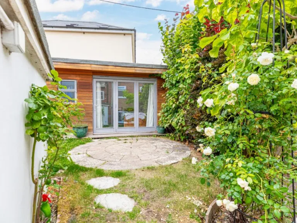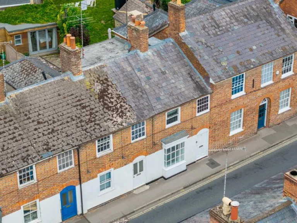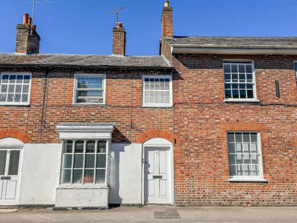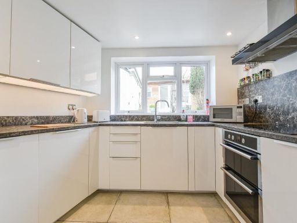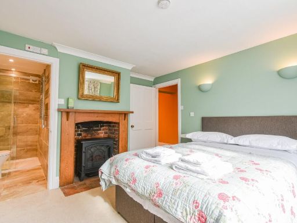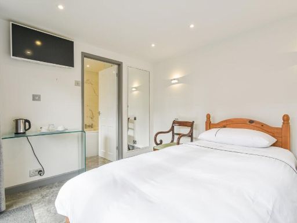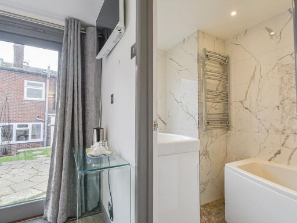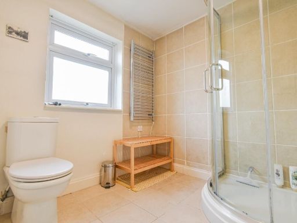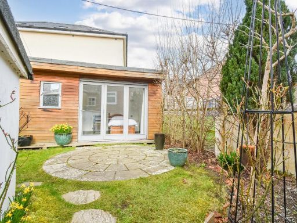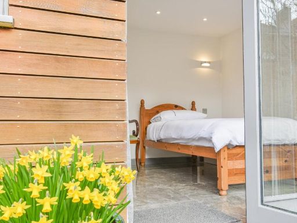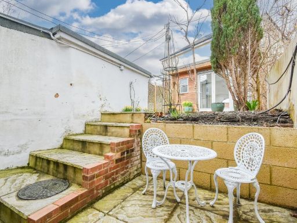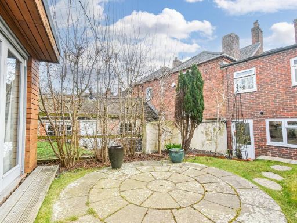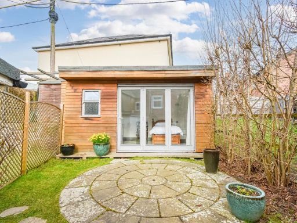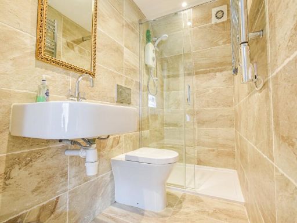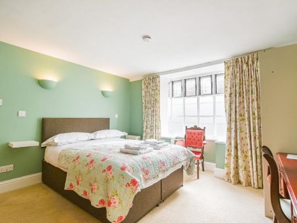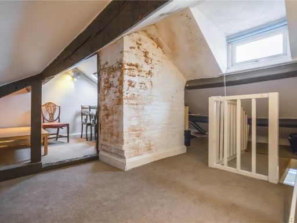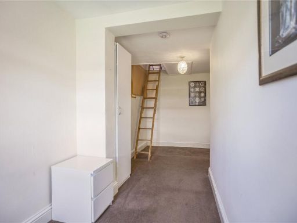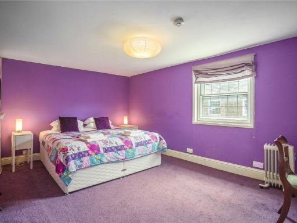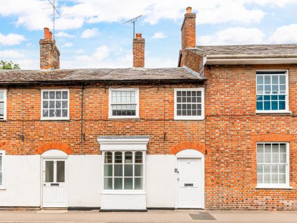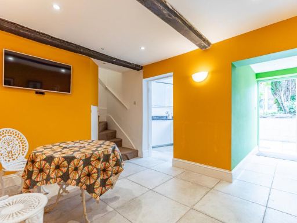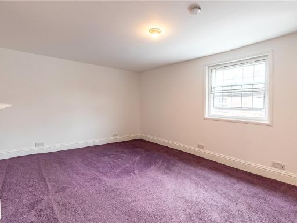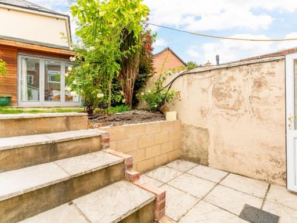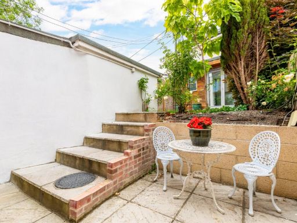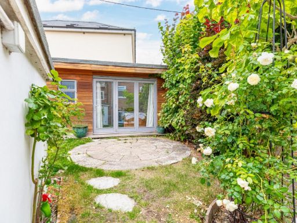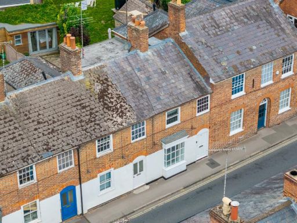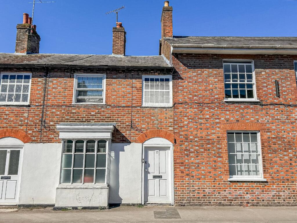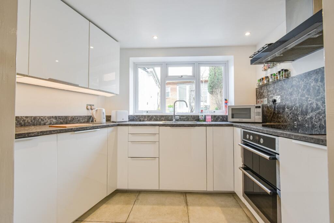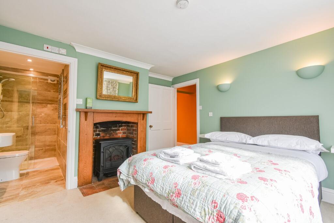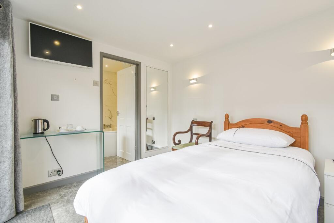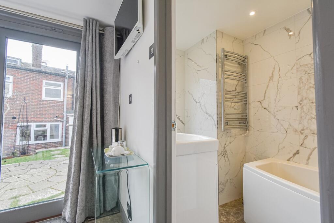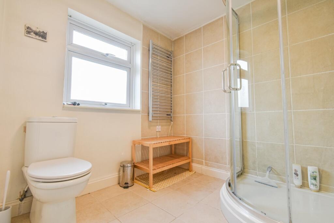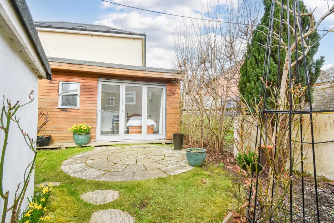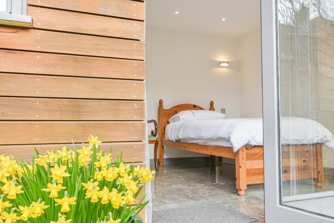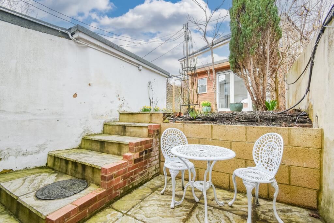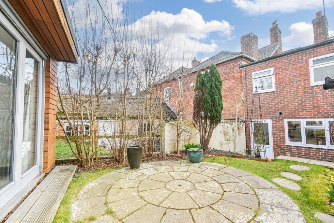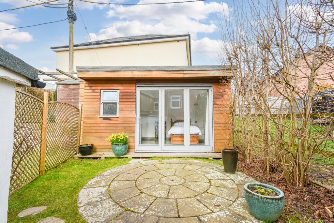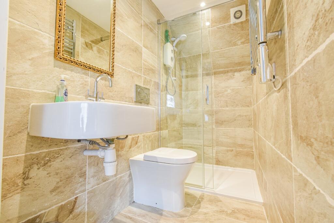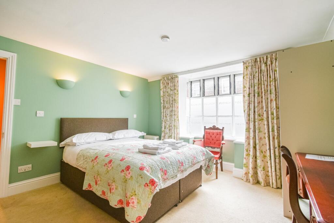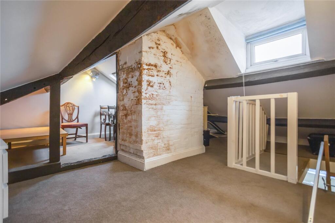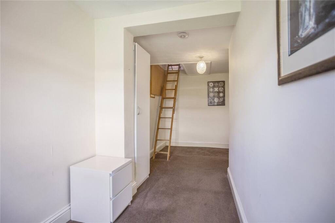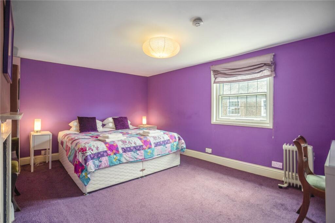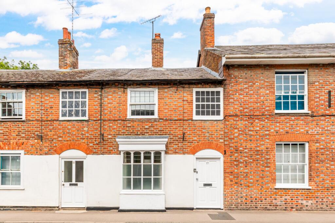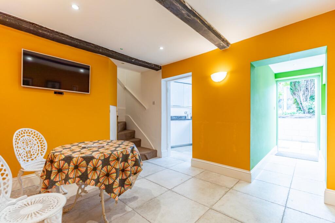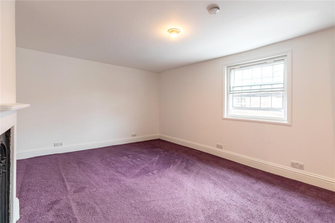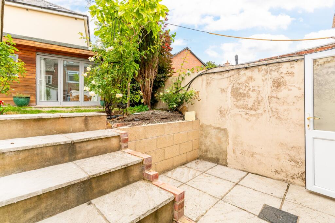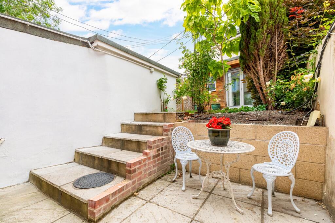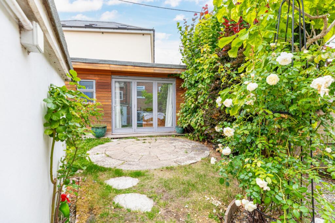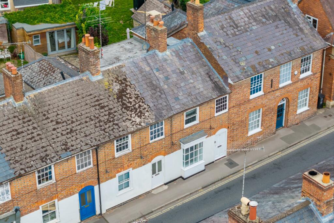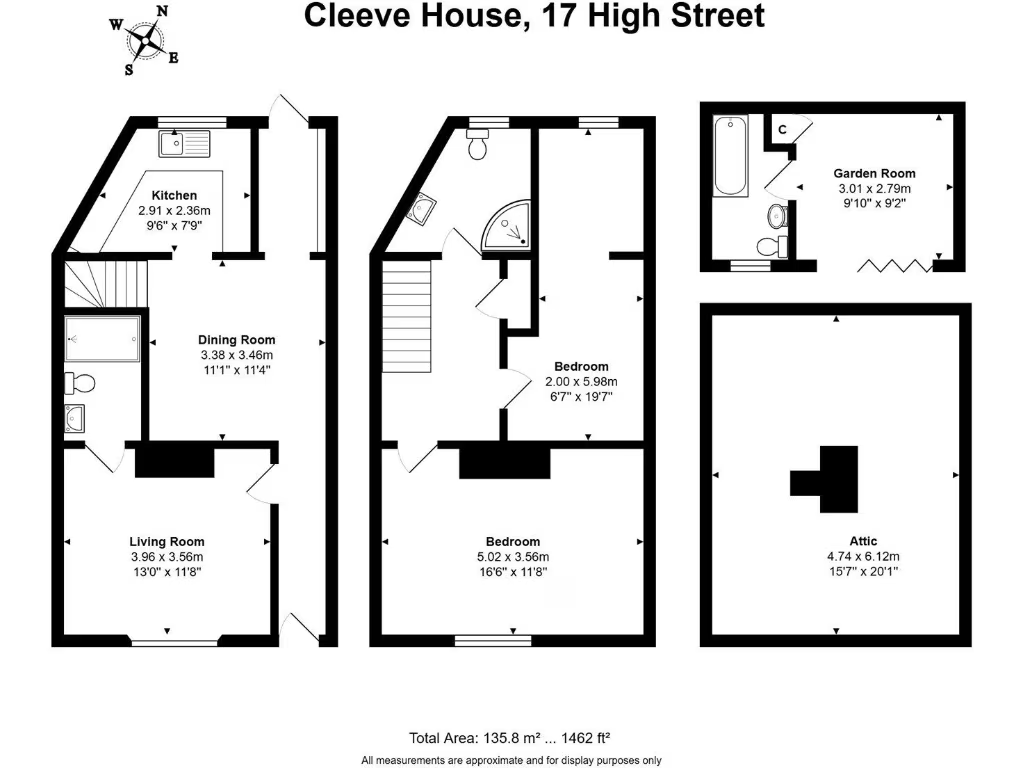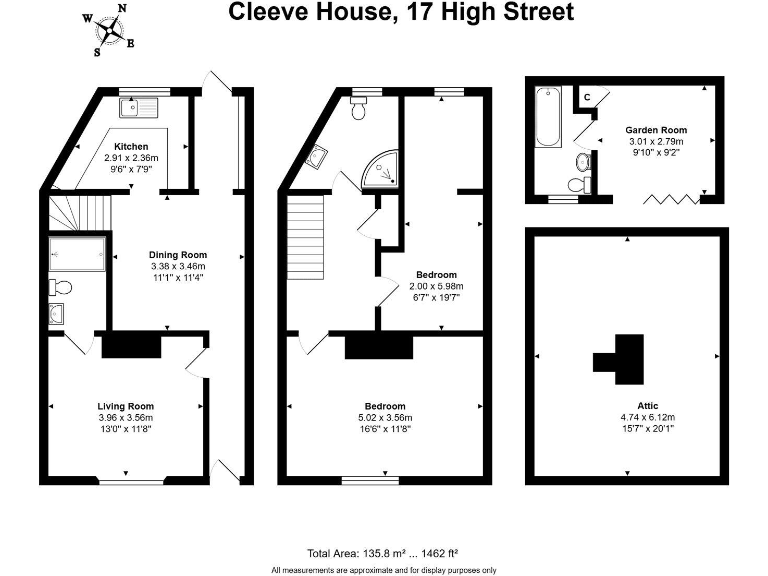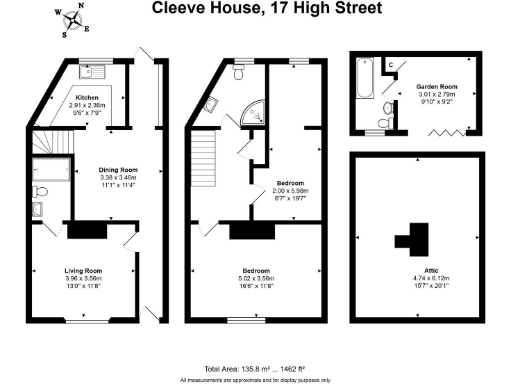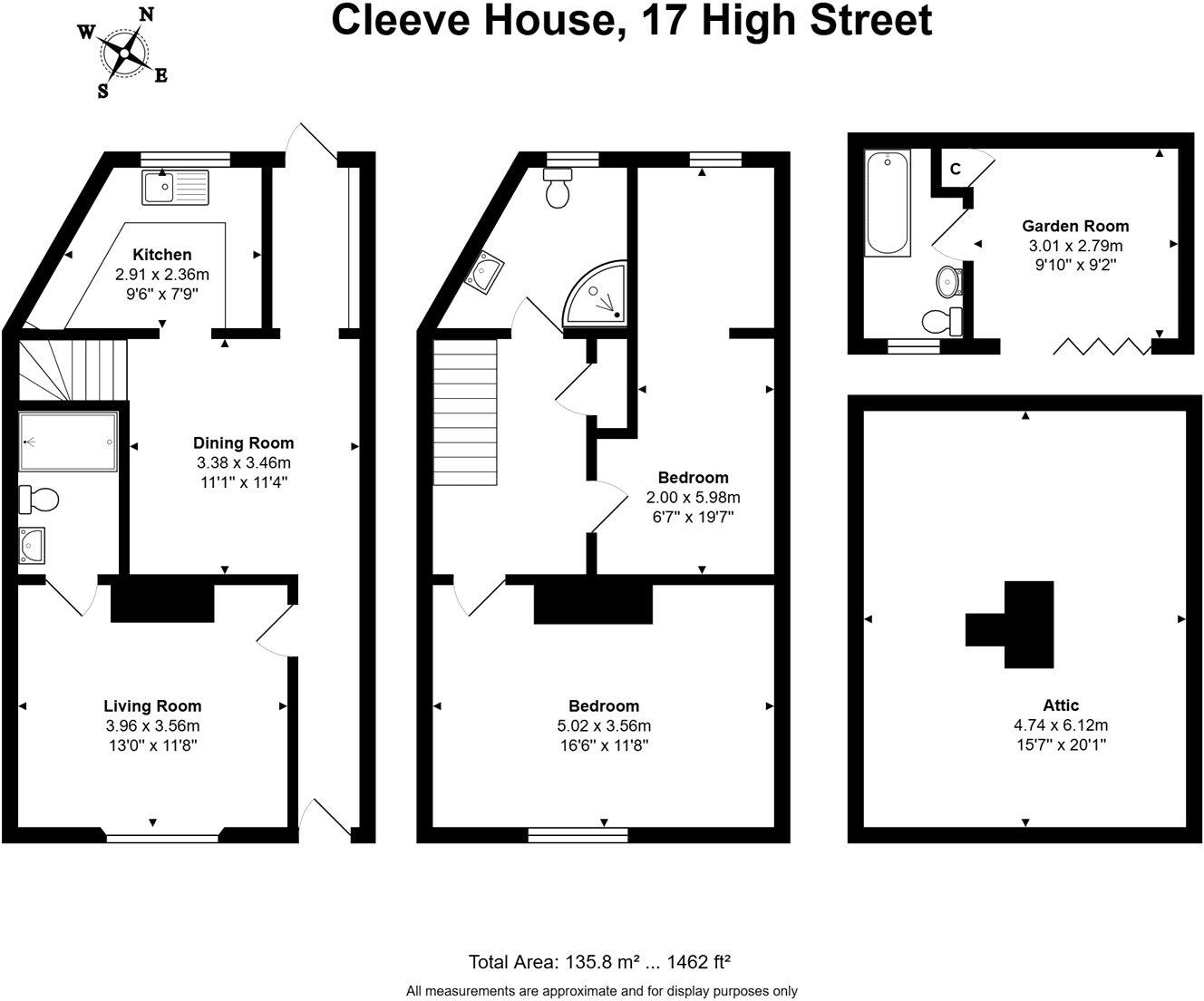Summary - 17 HIGH STREET PEWSEY SN9 5AF
2 bed 2 bath Terraced
Characterful High Street home with garden room, loft potential and no onward chain..
No onward chain — immediate vacant possession available.
Stunning garden room with bi-folds and en‑suite bathroom.
Very large overall floor area — spacious room proportions.
Attic with standing height and flooring — loft conversion potential.
Solid brick walls likely uninsulated — insulation work may be needed.
Electric underfloor heating; EPC rating E — running costs may be higher.
Small rear plot and patio; limited scope for large extensions.
Central High Street location; short walk to railway station.
Cleeve House is a spacious two-bedroom period terrace on Pewsey’s High Street, offered with no onward chain. The property balances classic character — exposed brick detail, sash-style windows and generous room proportions — with practical modern additions such as a contemporary kitchen, double glazing and a striking garden room with bi-fold doors and en‑suite.
The garden room currently functions as a third bedroom or guest suite but would also make a superb home office, gym or income-earning short‑let. Upstairs provides two well-proportioned bedrooms and a surprising attic space with standing height and flooring, offering clear potential for a loft conversion (subject to consent) to create extra living accommodation.
Buyers should note material facts plainly: heating is electric underfloor and the property’s solid brick walls are assumed uninsulated, which, together with an EPC rating of E, may mean higher running costs and potential insulation work. The rear plot is modest in size and the building is a mid-terrace in a historic streetscape — attractive for its setting but limiting for extension options.
For families or buyers seeking a central, low‑maintenance home in a very affluent, low‑crime small town, Cleeve House presents a rare combination of central convenience (walking distance to the railway station), strong internal space and immediate usability thanks to the garden room and modern kitchen.
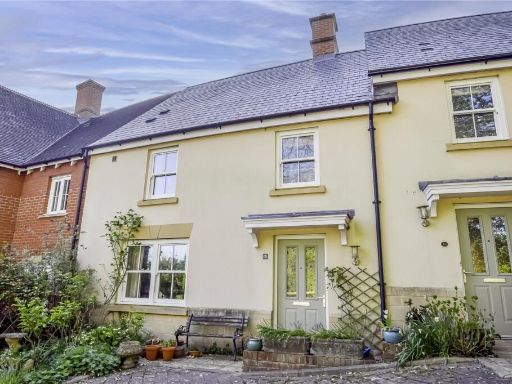 2 bedroom terraced house for sale in Whatley Drive, Pewsey, Wiltshire, SN9 — £280,000 • 2 bed • 2 bath • 937 ft²
2 bedroom terraced house for sale in Whatley Drive, Pewsey, Wiltshire, SN9 — £280,000 • 2 bed • 2 bath • 937 ft²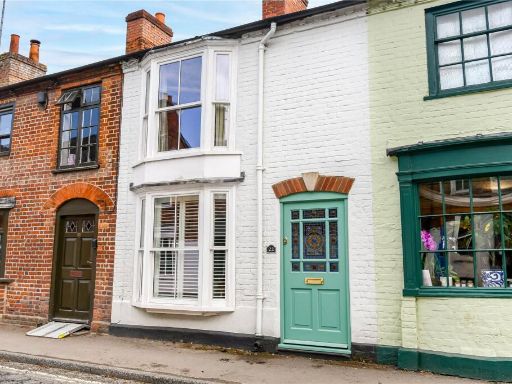 3 bedroom terraced house for sale in High Street, Pewsey, Wiltshire, SN9 — £350,000 • 3 bed • 1 bath • 1056 ft²
3 bedroom terraced house for sale in High Street, Pewsey, Wiltshire, SN9 — £350,000 • 3 bed • 1 bath • 1056 ft²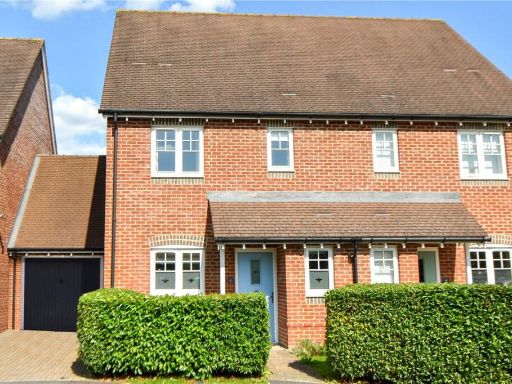 3 bedroom semi-detached house for sale in Crown Close, Pewsey, Wiltshire, SN9 — £375,000 • 3 bed • 1 bath • 832 ft²
3 bedroom semi-detached house for sale in Crown Close, Pewsey, Wiltshire, SN9 — £375,000 • 3 bed • 1 bath • 832 ft²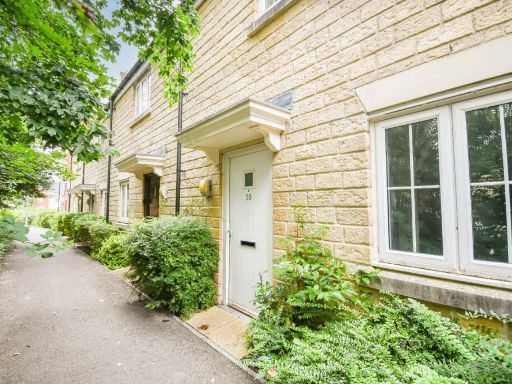 2 bedroom end of terrace house for sale in Olympian Road, Pewsey, Wiltshire, SN9 — £250,000 • 2 bed • 1 bath • 7018 ft²
2 bedroom end of terrace house for sale in Olympian Road, Pewsey, Wiltshire, SN9 — £250,000 • 2 bed • 1 bath • 7018 ft²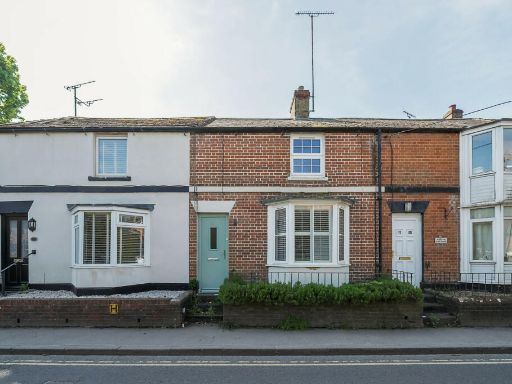 2 bedroom terraced house for sale in High Street, Pewsey, SN9 — £300,000 • 2 bed • 1 bath • 881 ft²
2 bedroom terraced house for sale in High Street, Pewsey, SN9 — £300,000 • 2 bed • 1 bath • 881 ft²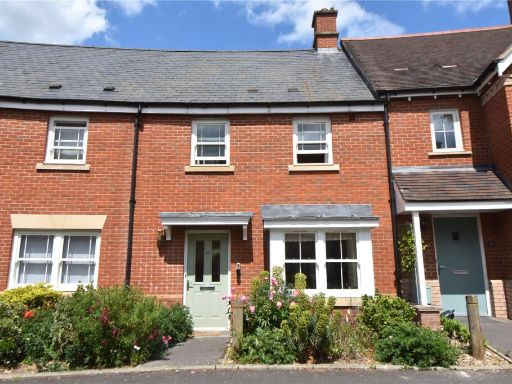 2 bedroom terraced house for sale in Whatley Drive, Pewsey, Wiltshire, SN9 — £285,000 • 2 bed • 2 bath • 884 ft²
2 bedroom terraced house for sale in Whatley Drive, Pewsey, Wiltshire, SN9 — £285,000 • 2 bed • 2 bath • 884 ft²