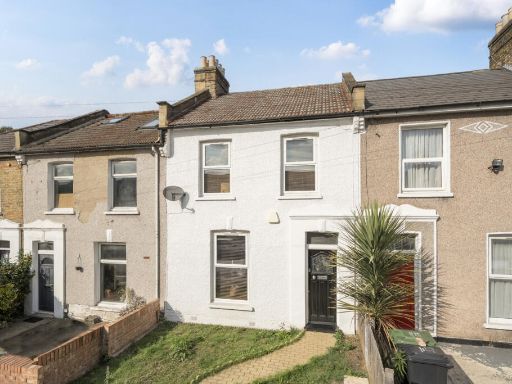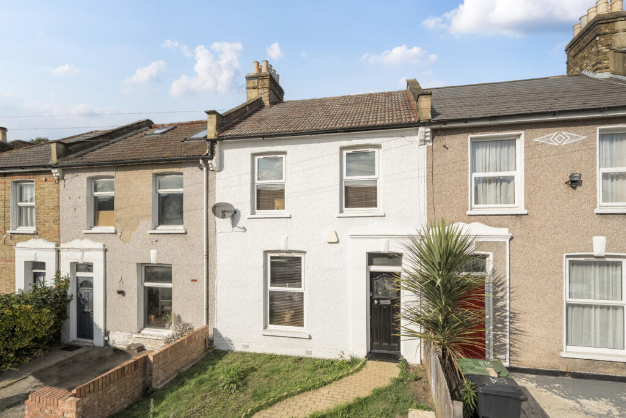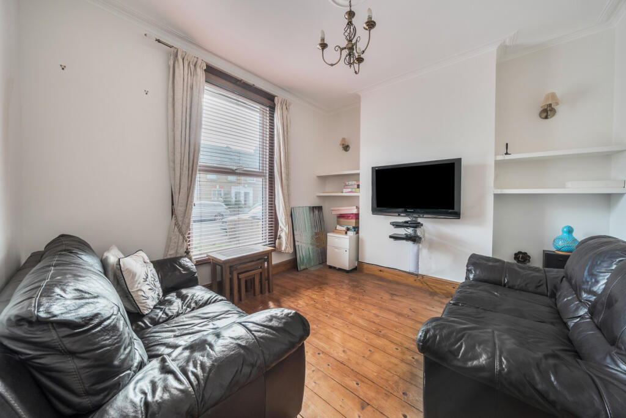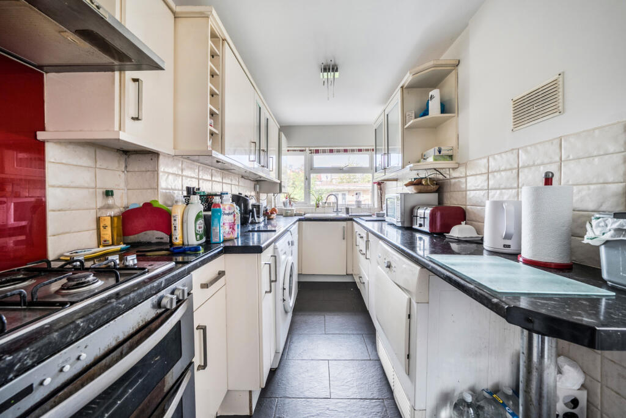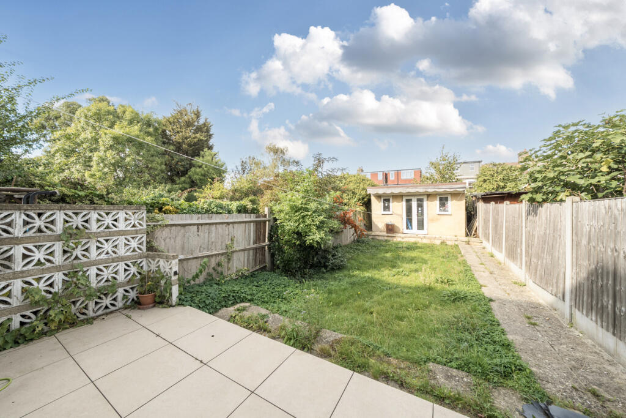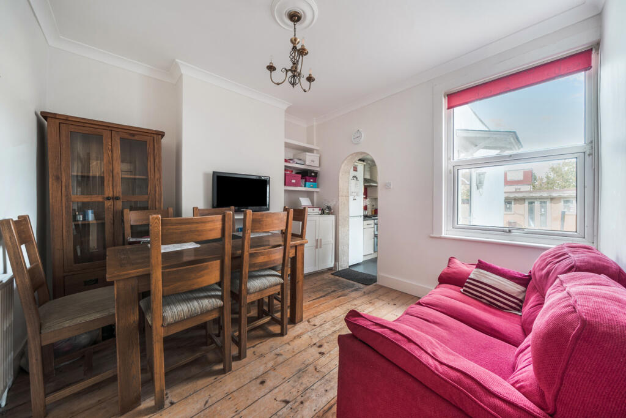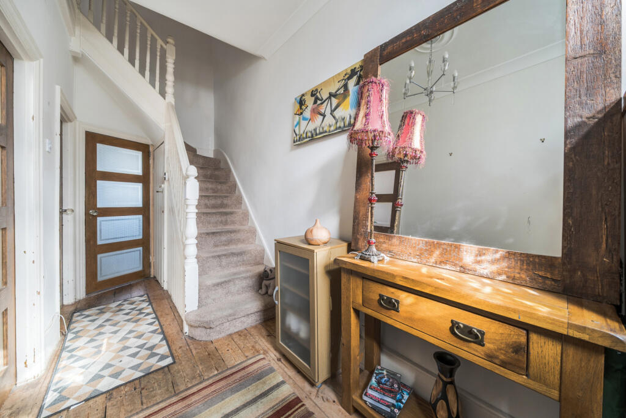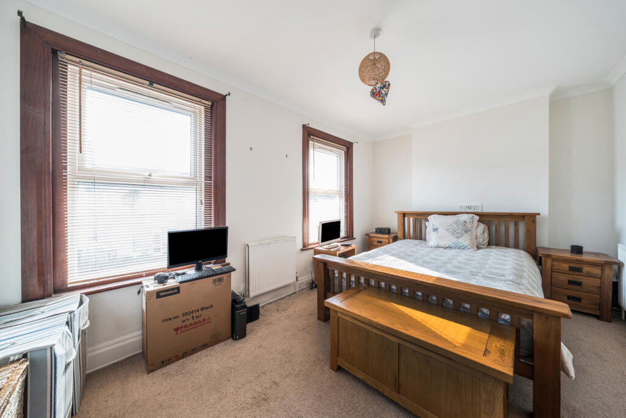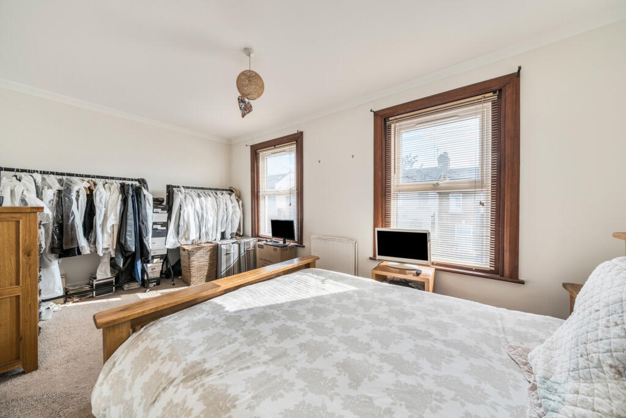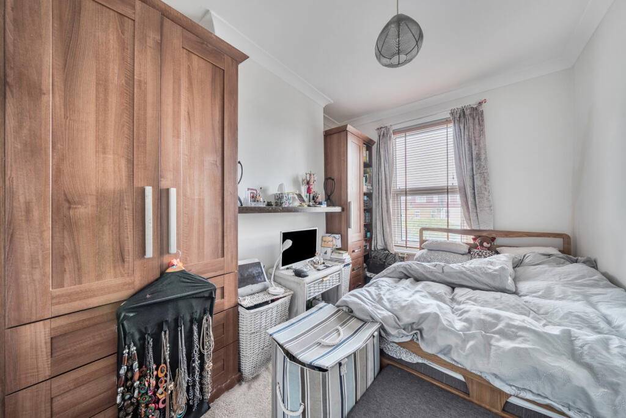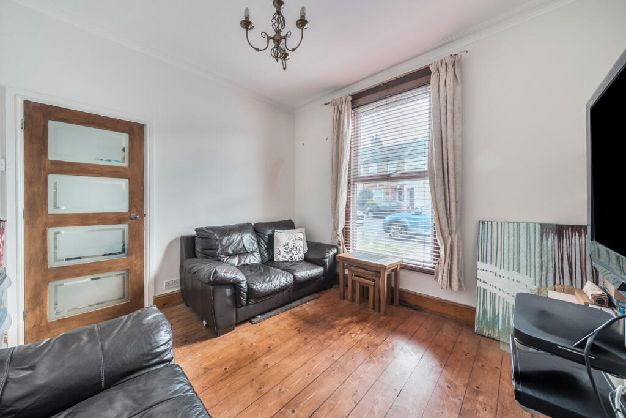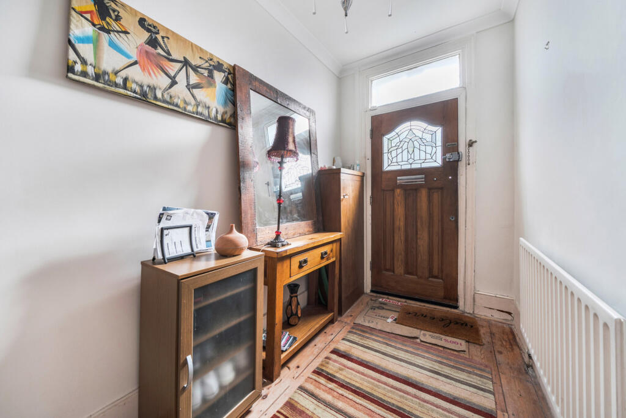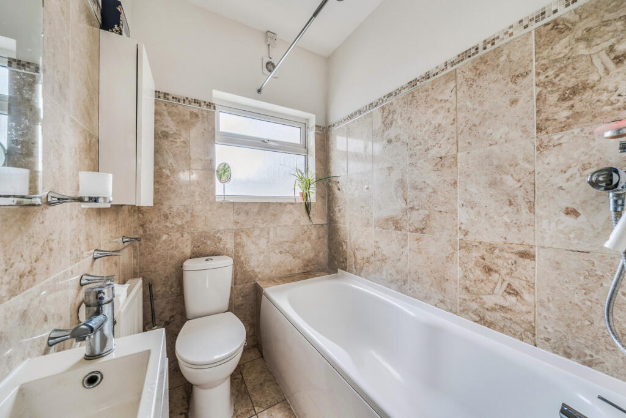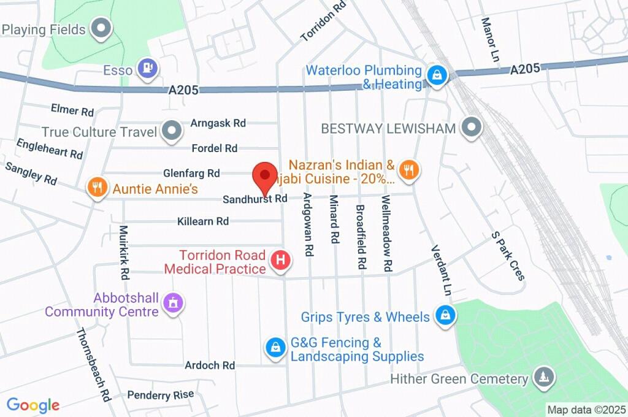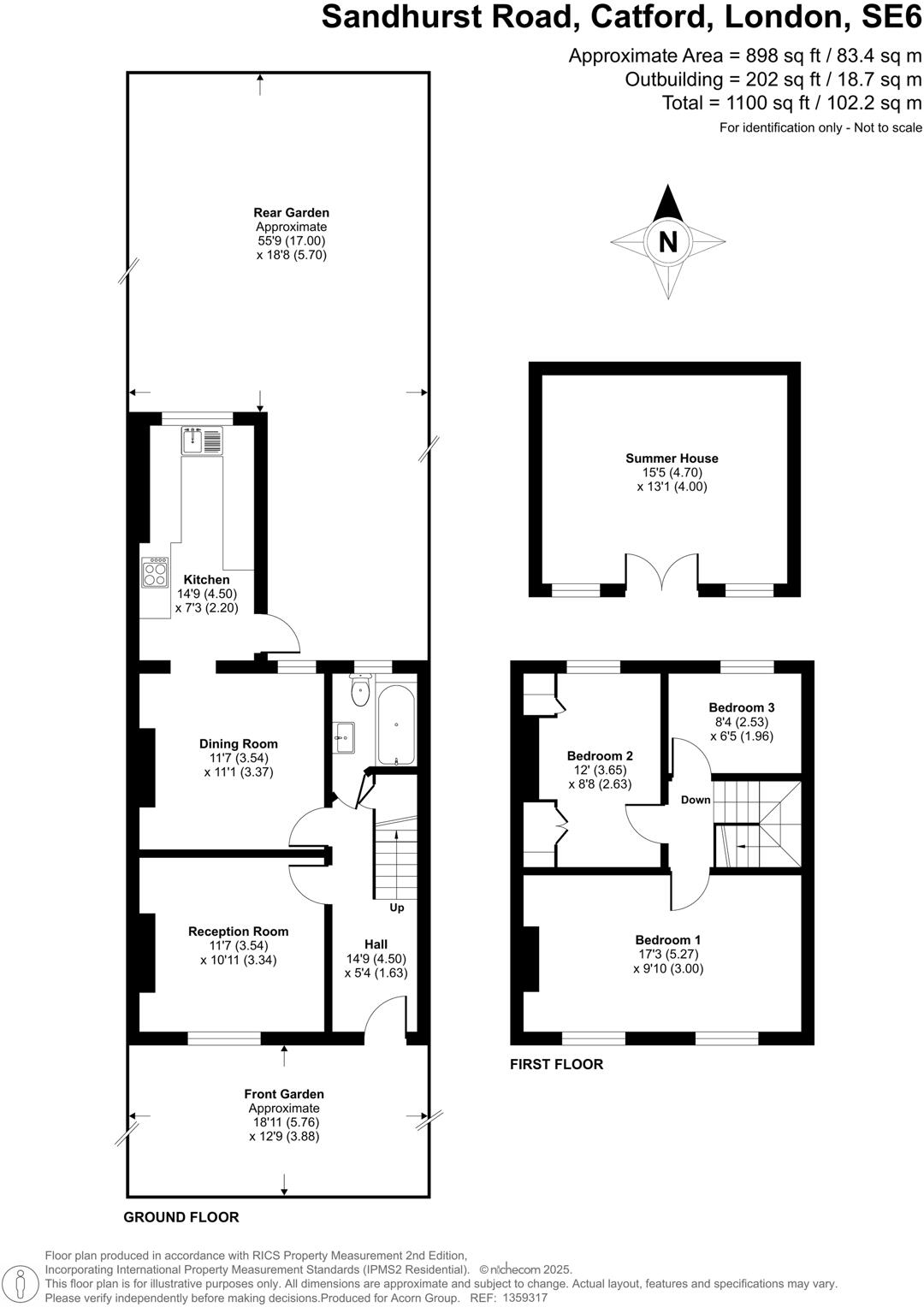Freehold Victorian mid-terrace, approx 898 sqft
Three bedrooms, two reception rooms for flexible living
Rear garden approx 60ft with powered garden room
Good transport links, fast broadband, excellent mobile signal
Close to several good and outstanding primary schools
One bathroom only; may not suit larger families
Solid brick walls assumed uninsulated — insulation potential
Some external and window/roof updating likely required
This Victorian mid-terrace offers flexible family living over two storeys, with three bedrooms and two reception rooms. The house is freehold, about 898 sqft, and sits in a commuter-friendly area of Catford with fast broadband, excellent mobile signal and good transport links into London.
The rear garden extends to approximately 60ft and includes a powered garden room — a strong value driver for families and home workers. Inside, a bright front lounge, separate dining room and a sizeable fitted kitchen provide practical day-to-day living space. Local amenities and several well-rated primary schools are within easy reach.
The property is presented in good order but does need some updating in places: external paintwork, possible roof and window attention, and insulation improvements (solid brick walls assumed uninsulated). There is one bathroom serving three bedrooms, and the Energy Efficiency Rating is D. These are realistic points for buyers seeking a period home they can personalise.


























