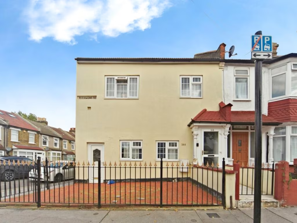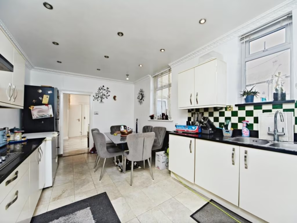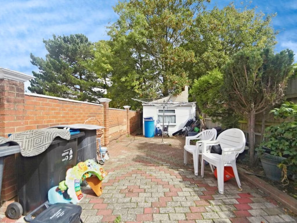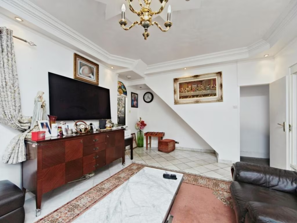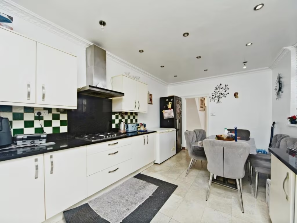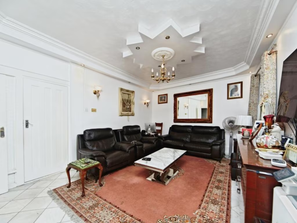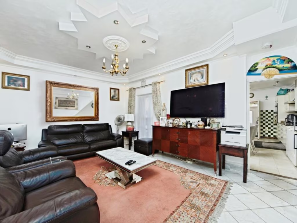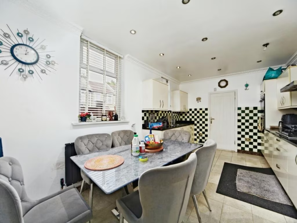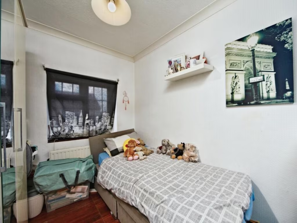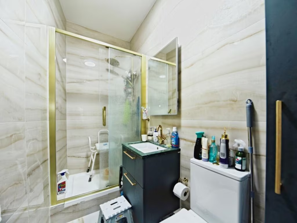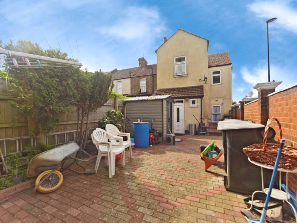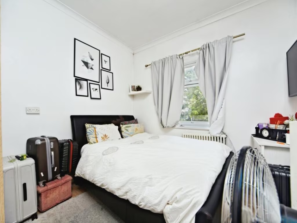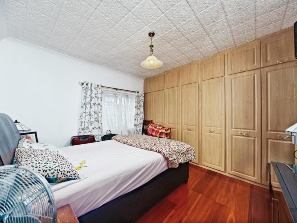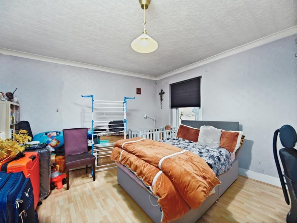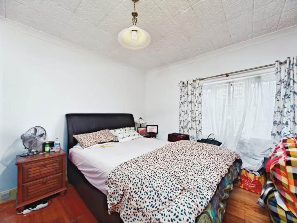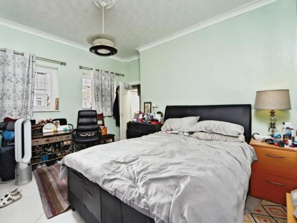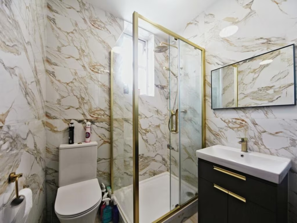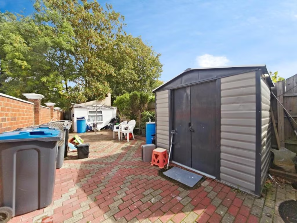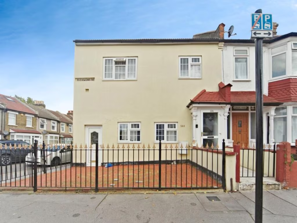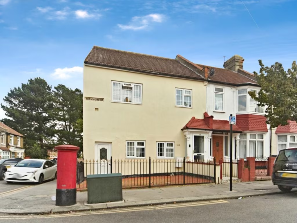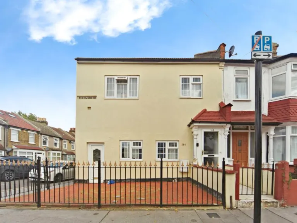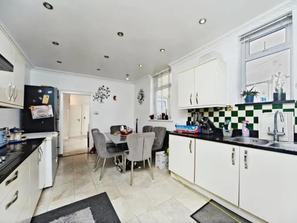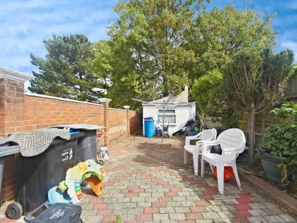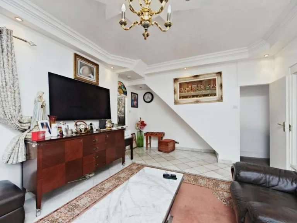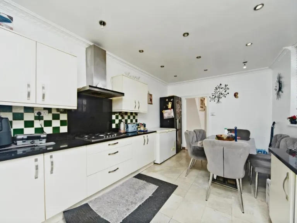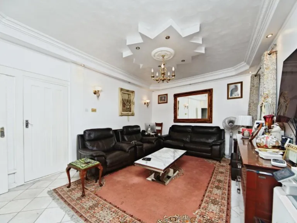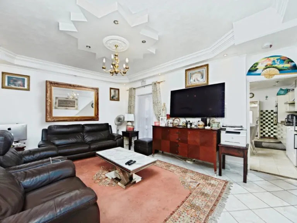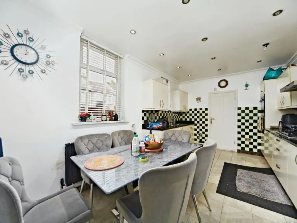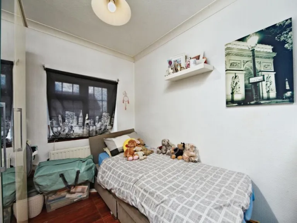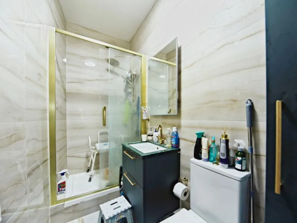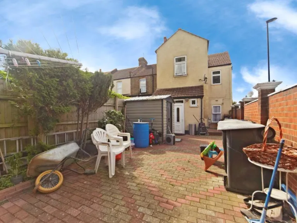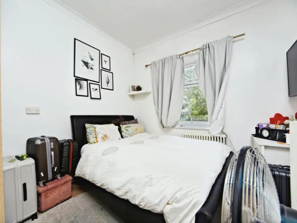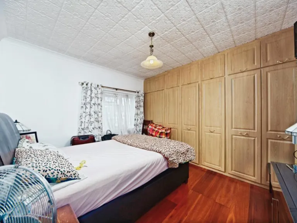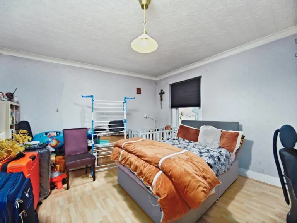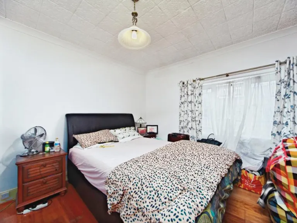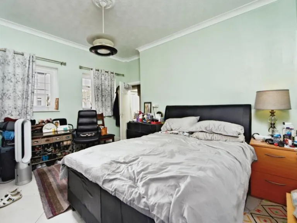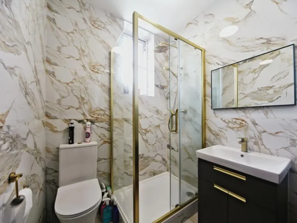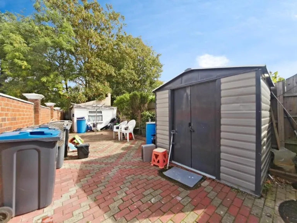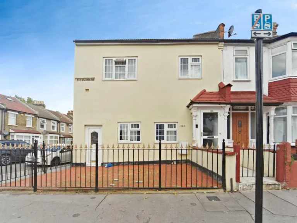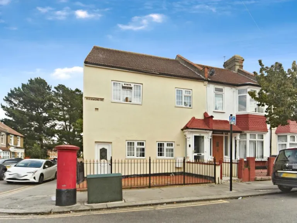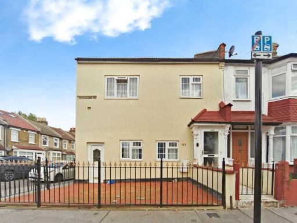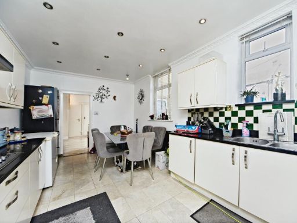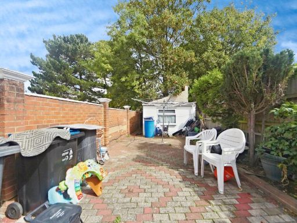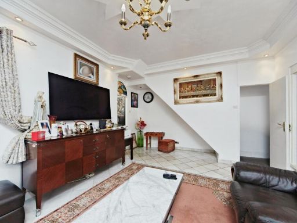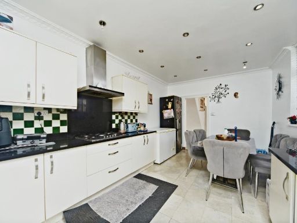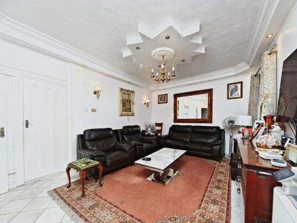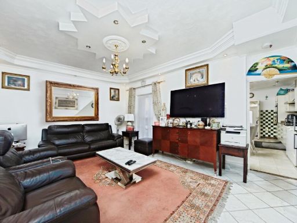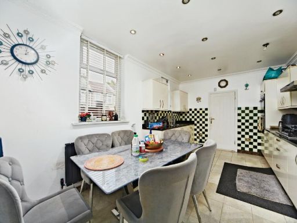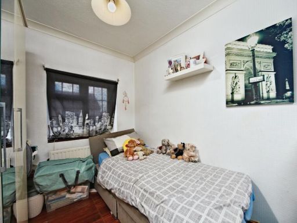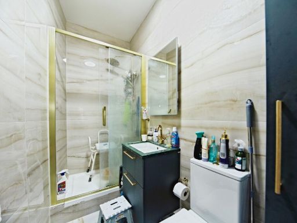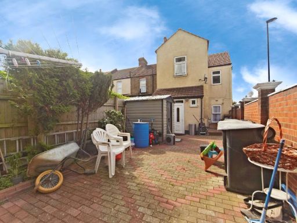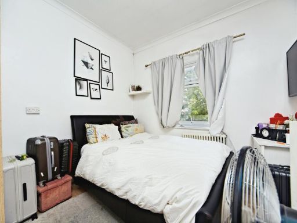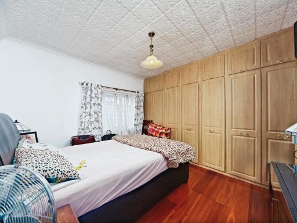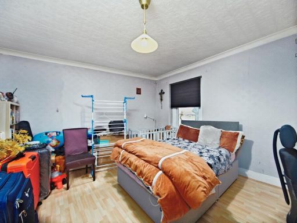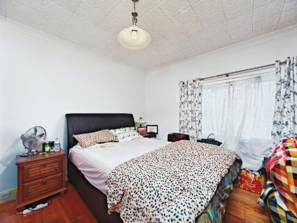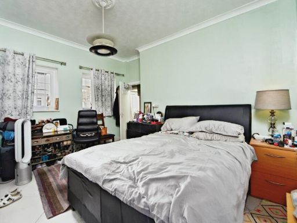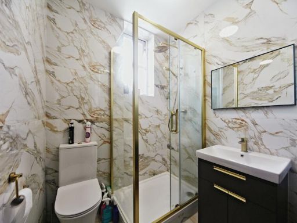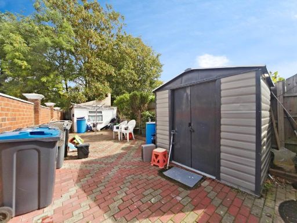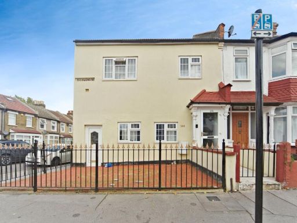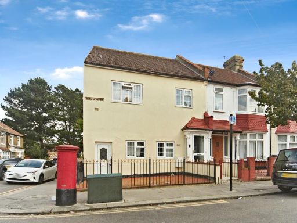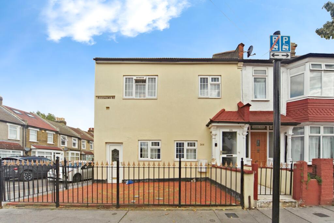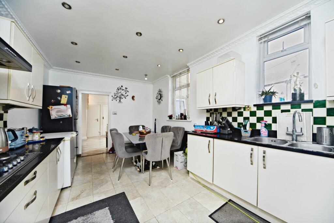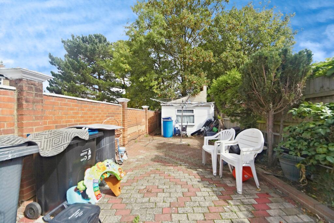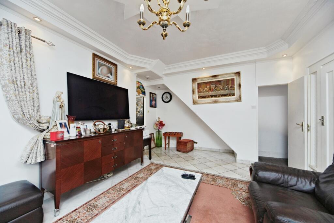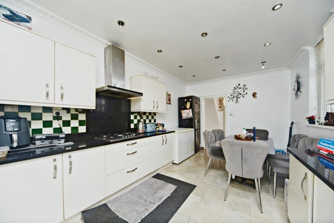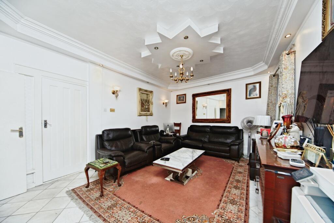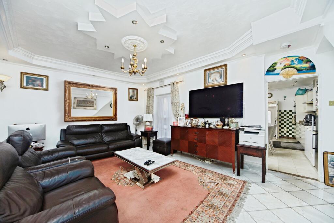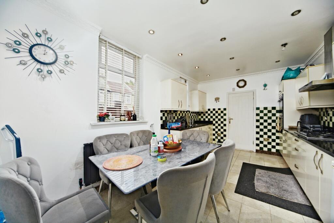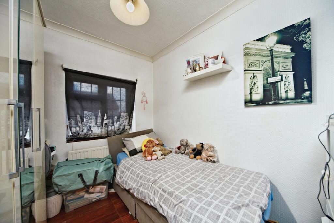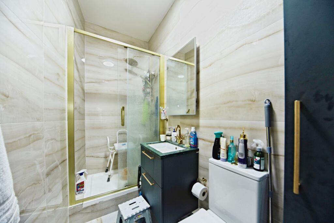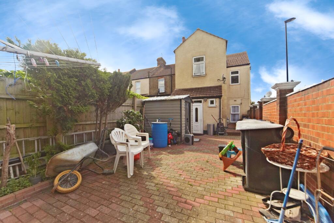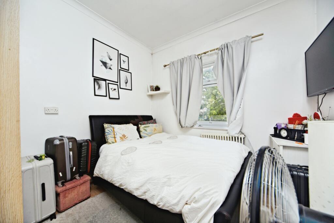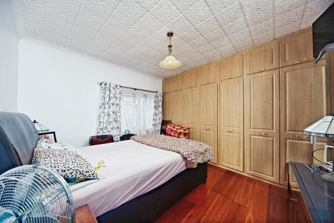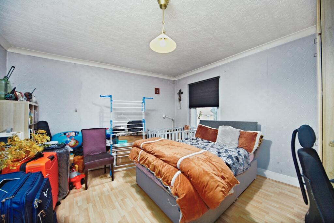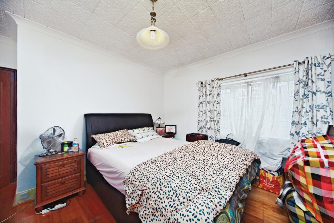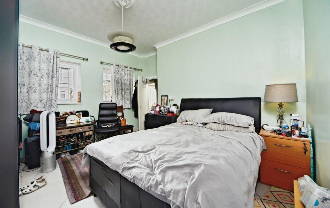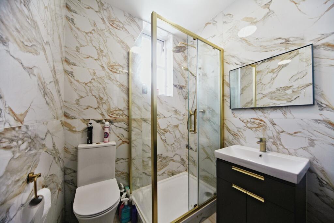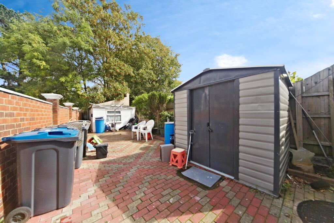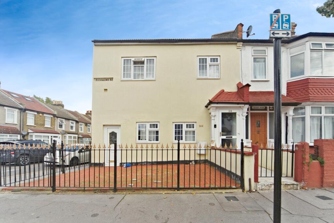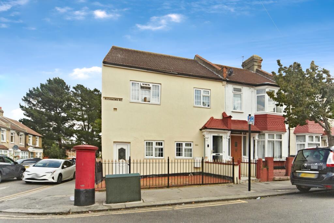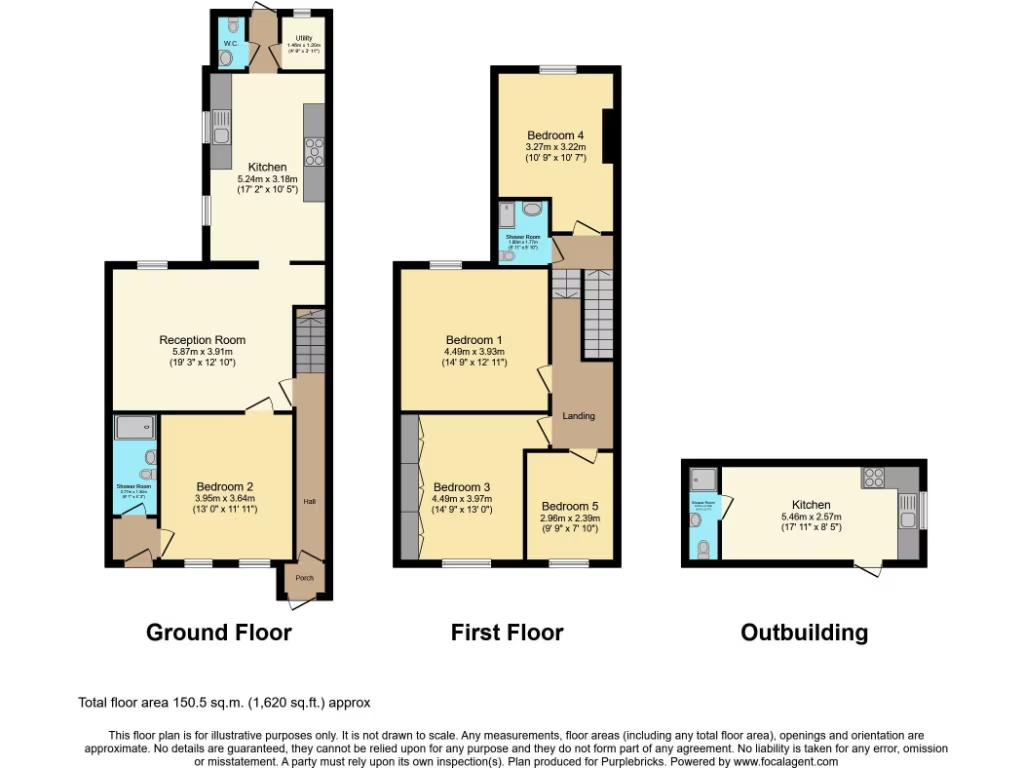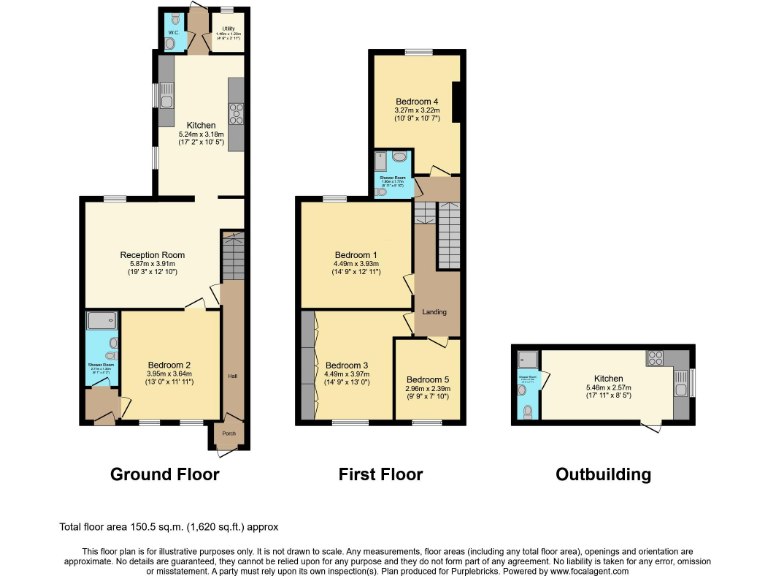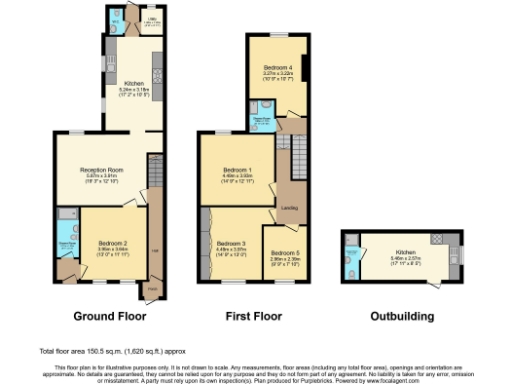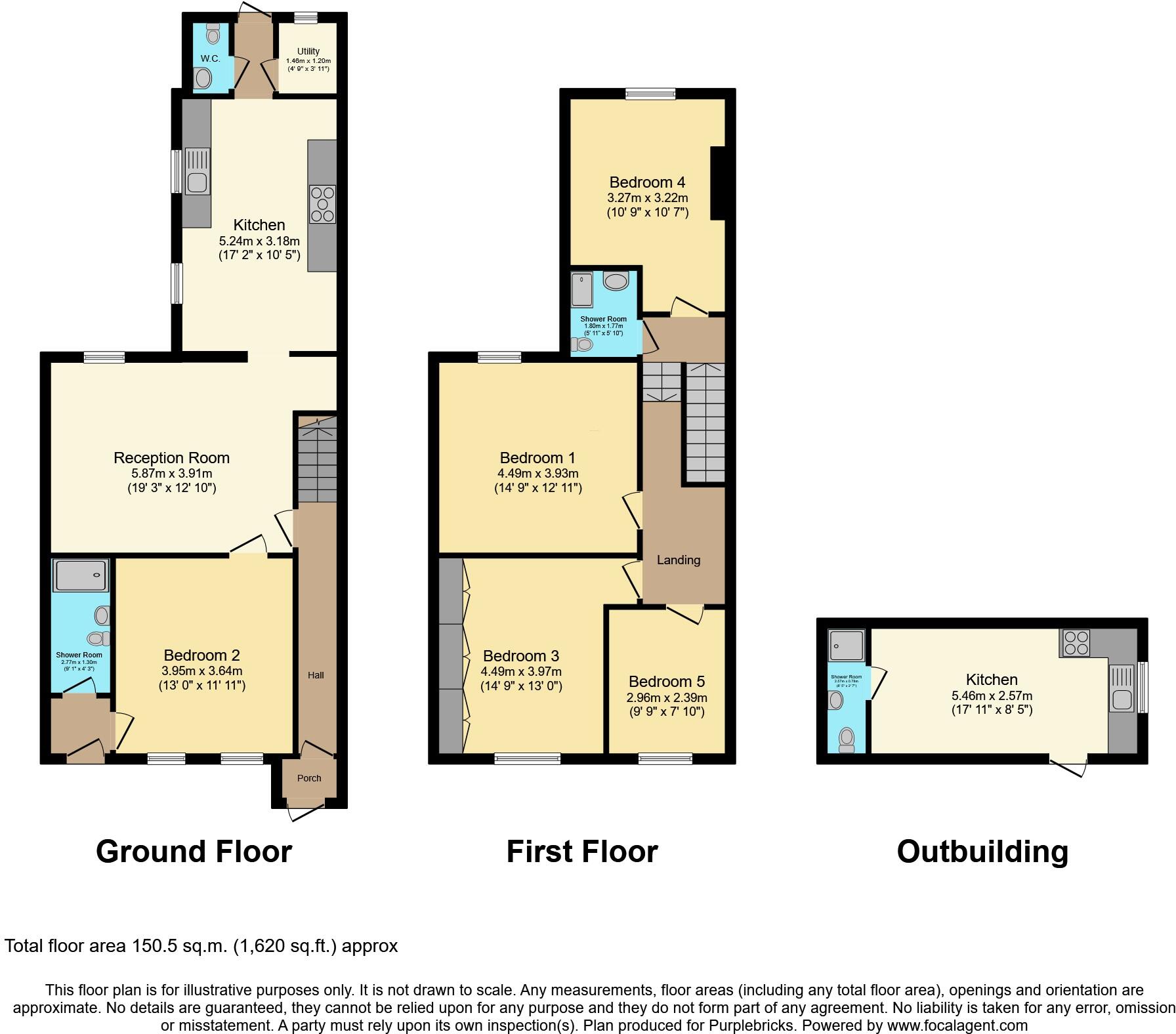Summary - 144 RICHMOND ROAD THORNTON HEATH CR7 7QD
5 bed 2 bath End of Terrace
Flexible five-bedroom house with self-contained studio — ideal for families or investors..
Five bedrooms with flexible multi-story layout
Self-contained outbuilding with kitchenette and shower (rental potential)
Light reception room and large eat-in kitchen/diner
Ground-floor room with private entrance for separate use
Small private garden; gated front with small driveway
Built 1900–1929, solid brick — insulation likely limited
Double glazing and gas central heating present
Moderate council tax; some modernisation likely required
This substantial five-bedroom end-of-terrace in Thornton Heath offers flexible family living or rental potential close to Thornton Heath station. The house is bright with a large eat-in kitchen/diner, a spacious reception room and useful inbuilt storage. A gated front, small driveway and private rear garden give practical outdoor space in a dense urban setting.
Accommodation includes a self-contained outbuilding with kitchenette and shower — an attractive income stream or private studio — plus two shower rooms and a guest WC. The layout includes a ground-floor room with separate entrance, useful for multigenerational use or letting. The property is double glazed and gas centrally heated, and sits within easy reach of schools, buses and local shops.
Buyers should note the plot is small and the house dates from the early 20th century with solid brick walls (insulation unknown). Some updating is likely to modernise finishes and services to current standards. Council tax is moderate; broadband and mobile signal are strong.
Overall this freehold home suits families seeking space near transport links or investors wanting a multi-let/house-plus-studio setup. The guide price reflects the flexible accommodation and conversion/rental upside, balanced against modest outdoor space and potential modernisation costs.
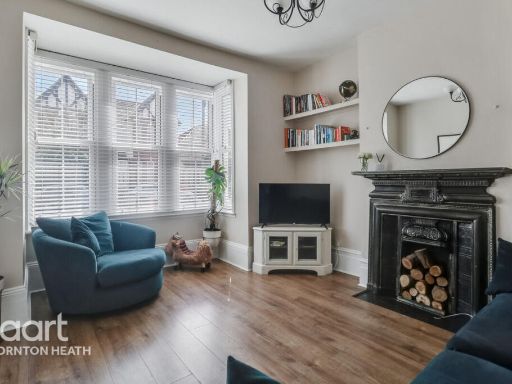 3 bedroom semi-detached house for sale in Broughton Road, Thornton Heath, CR7 — £575,000 • 3 bed • 1 bath • 2046 ft²
3 bedroom semi-detached house for sale in Broughton Road, Thornton Heath, CR7 — £575,000 • 3 bed • 1 bath • 2046 ft²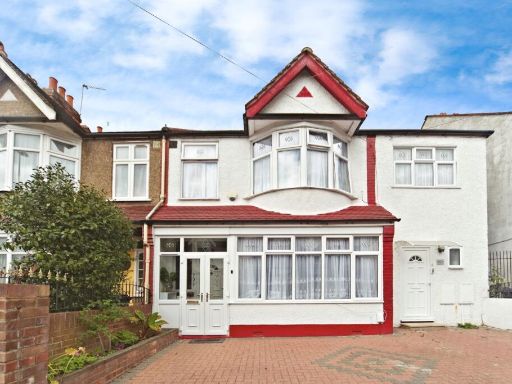 4 bedroom terraced house for sale in Leander Road, Thornton Heath, CR7 — £675,000 • 4 bed • 2 bath • 1439 ft²
4 bedroom terraced house for sale in Leander Road, Thornton Heath, CR7 — £675,000 • 4 bed • 2 bath • 1439 ft²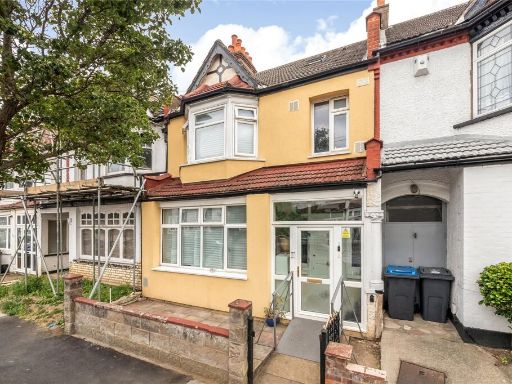 3 bedroom terraced house for sale in Nutfield Road, Thornton Heath, CR7 — £475,000 • 3 bed • 2 bath • 1241 ft²
3 bedroom terraced house for sale in Nutfield Road, Thornton Heath, CR7 — £475,000 • 3 bed • 2 bath • 1241 ft²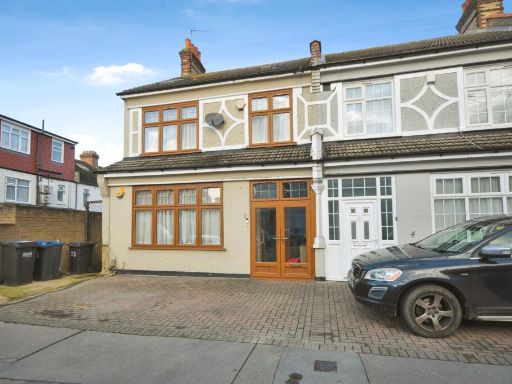 4 bedroom end of terrace house for sale in Heathview Road, THORNTON HEATH, Surrey, CR7 — £600,000 • 4 bed • 2 bath • 1755 ft²
4 bedroom end of terrace house for sale in Heathview Road, THORNTON HEATH, Surrey, CR7 — £600,000 • 4 bed • 2 bath • 1755 ft²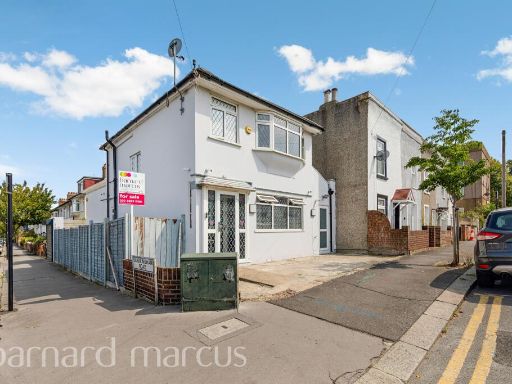 3 bedroom detached house for sale in Pitt Road, Thornton Heath, CR7 — £550,000 • 3 bed • 1 bath • 1650 ft²
3 bedroom detached house for sale in Pitt Road, Thornton Heath, CR7 — £550,000 • 3 bed • 1 bath • 1650 ft²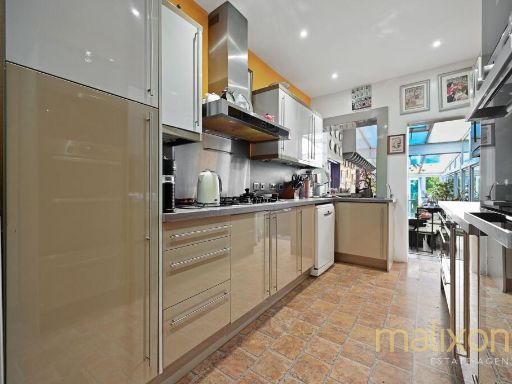 5 bedroom detached house for sale in Quadrant Road, Thornton Heath, CR7 — £625,000 • 5 bed • 3 bath • 2300 ft²
5 bedroom detached house for sale in Quadrant Road, Thornton Heath, CR7 — £625,000 • 5 bed • 3 bath • 2300 ft²