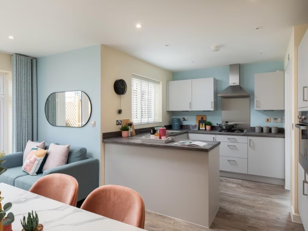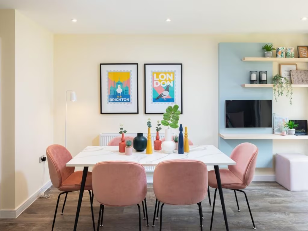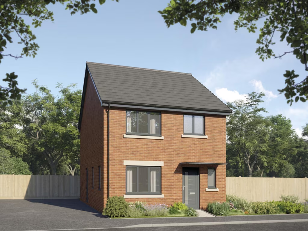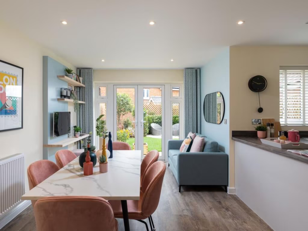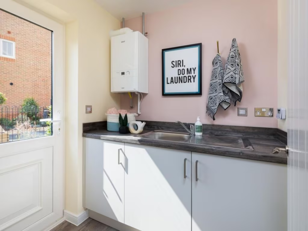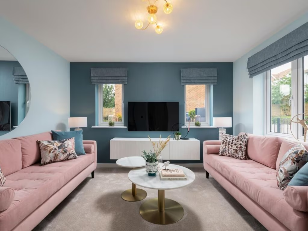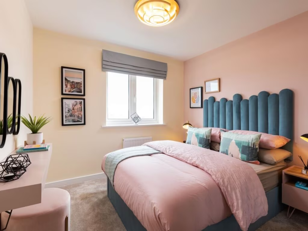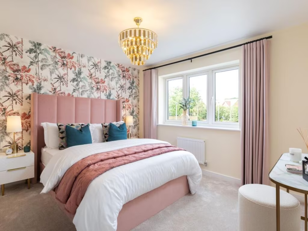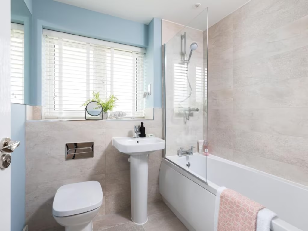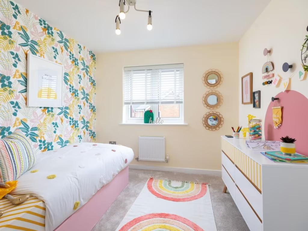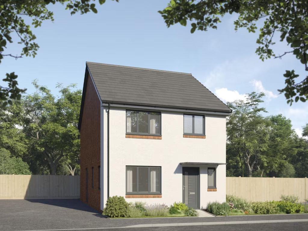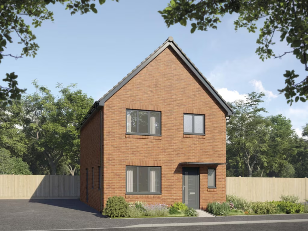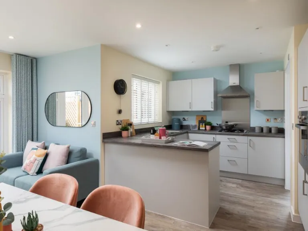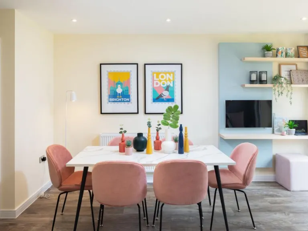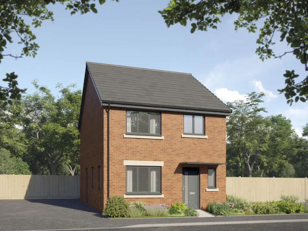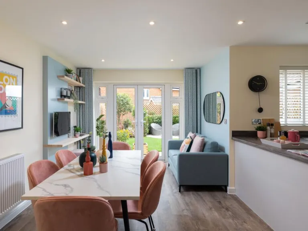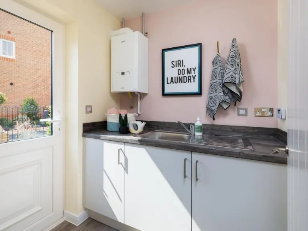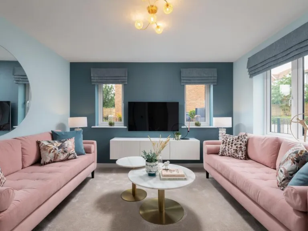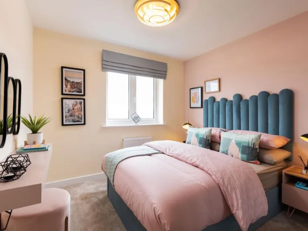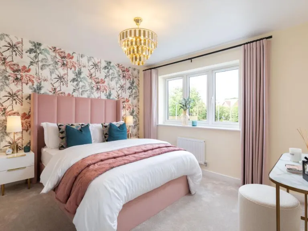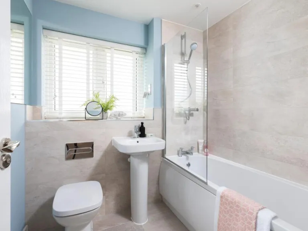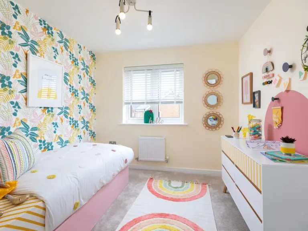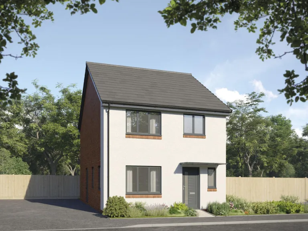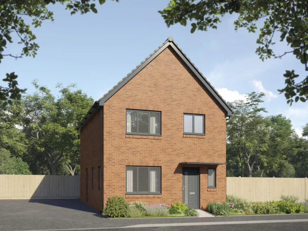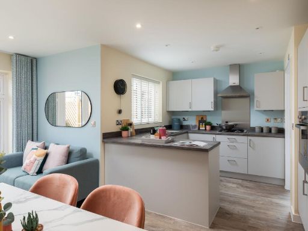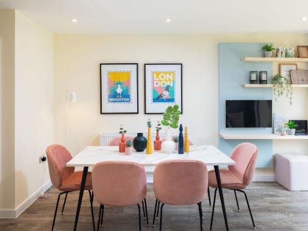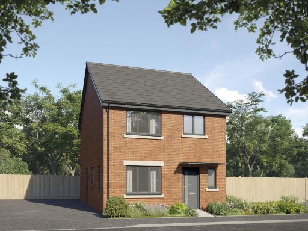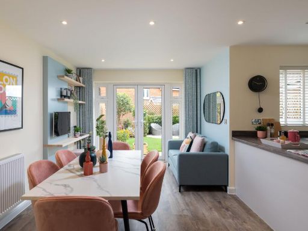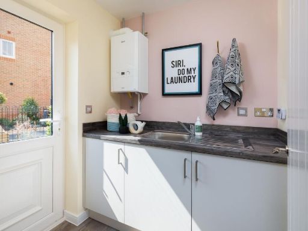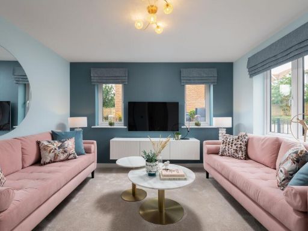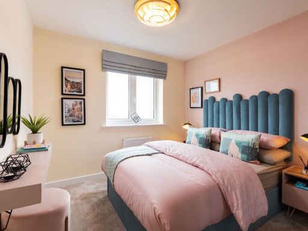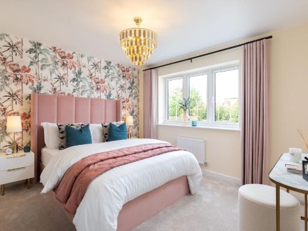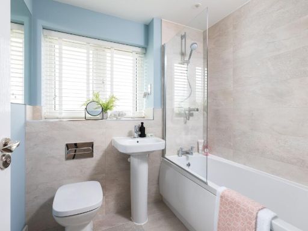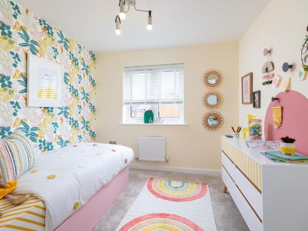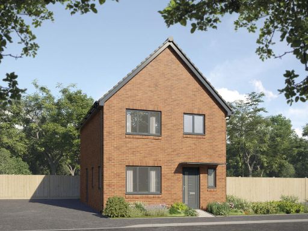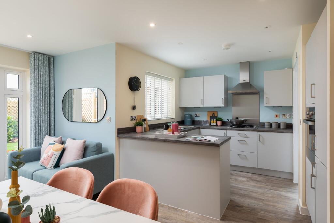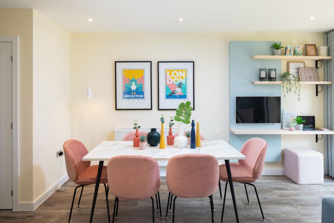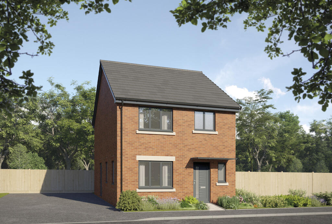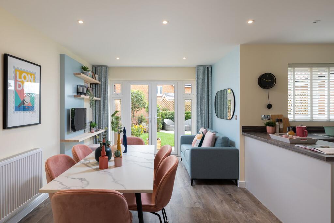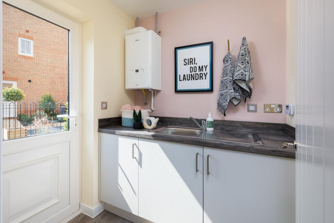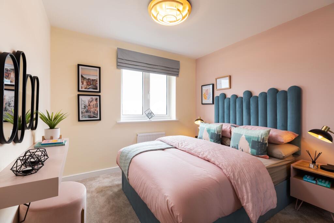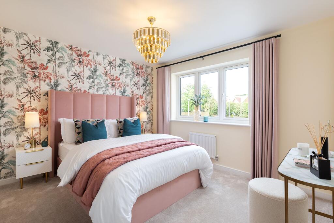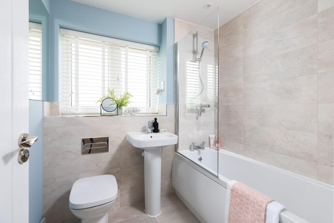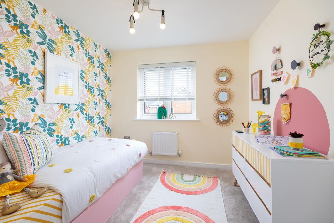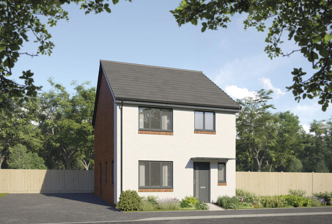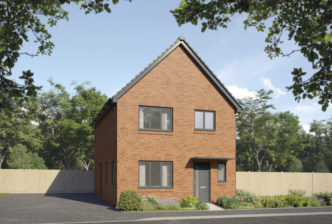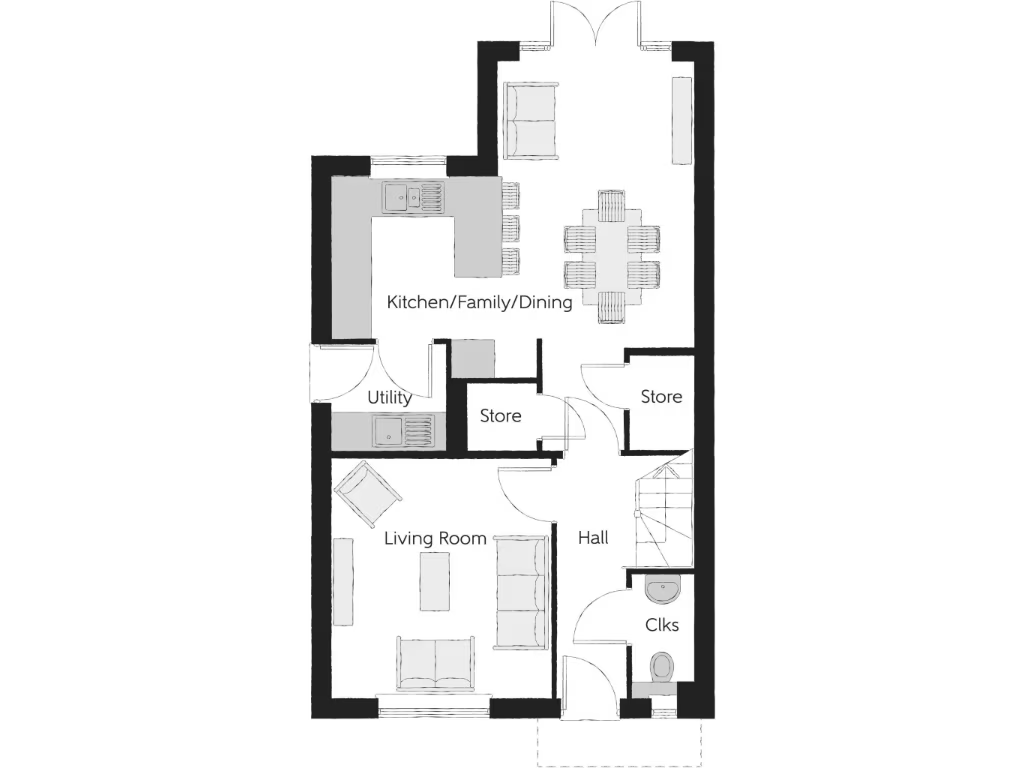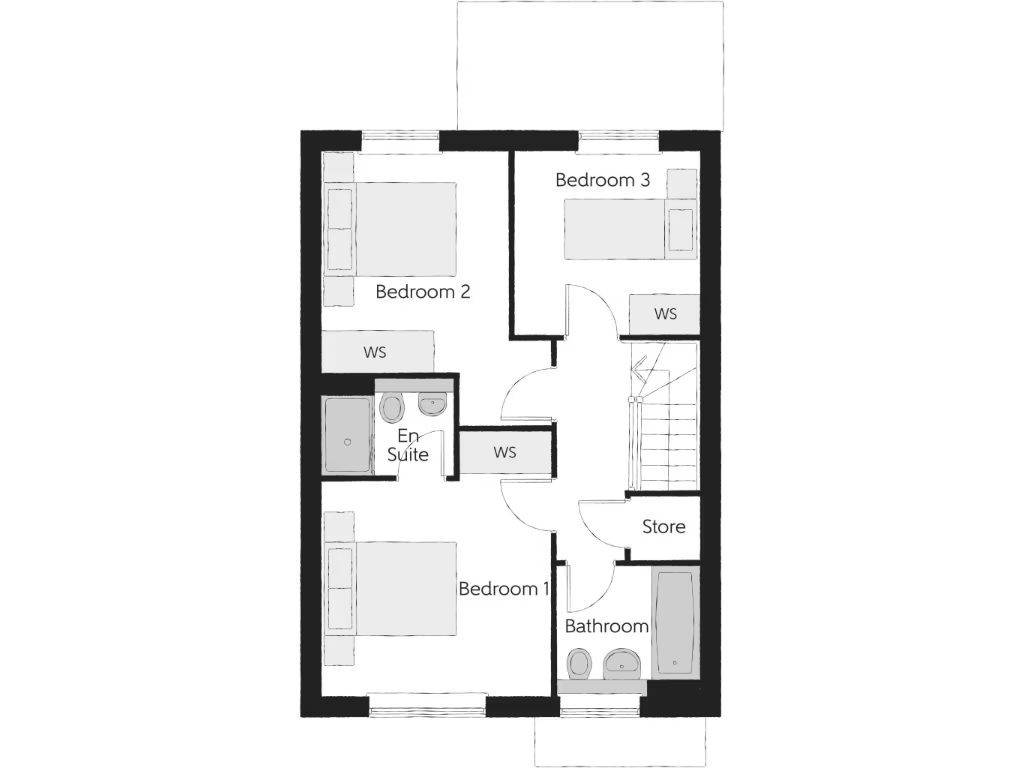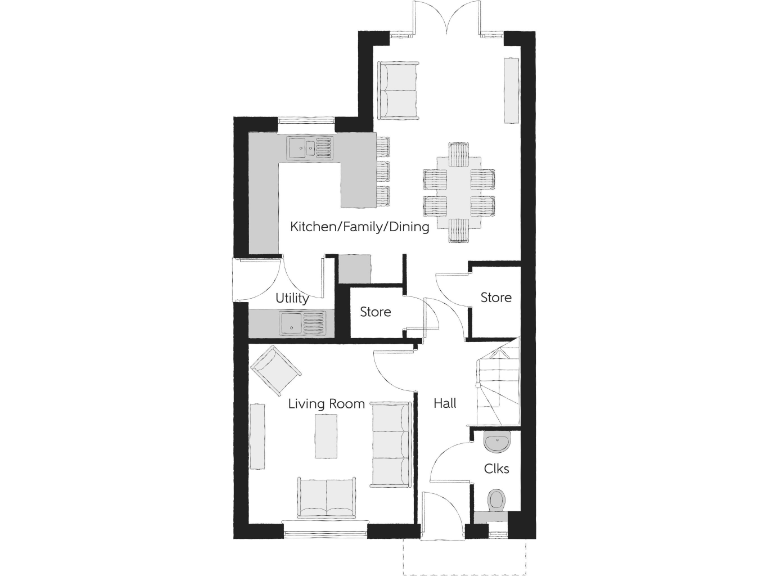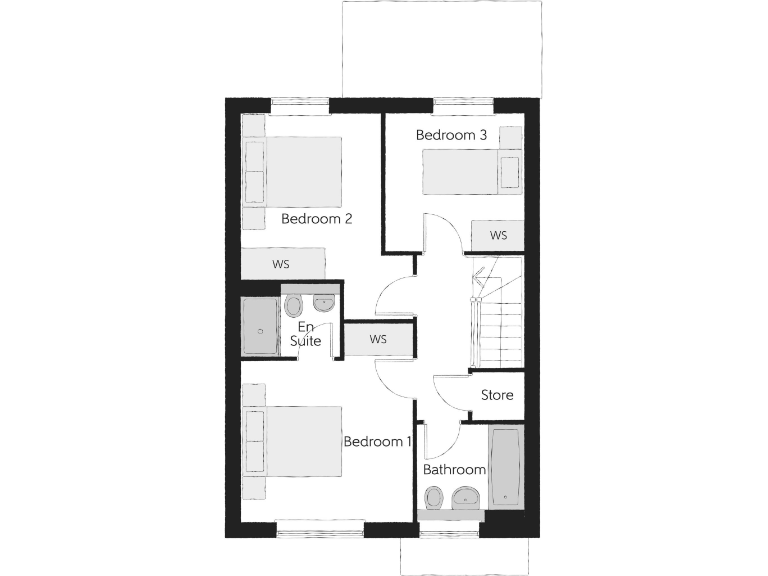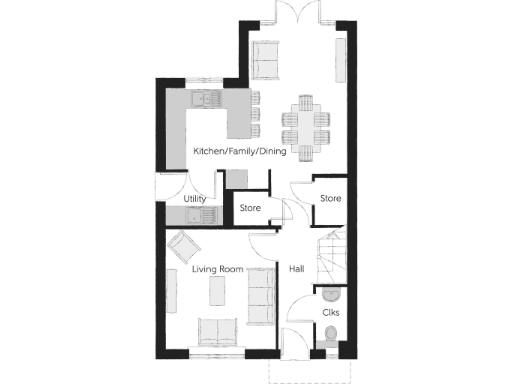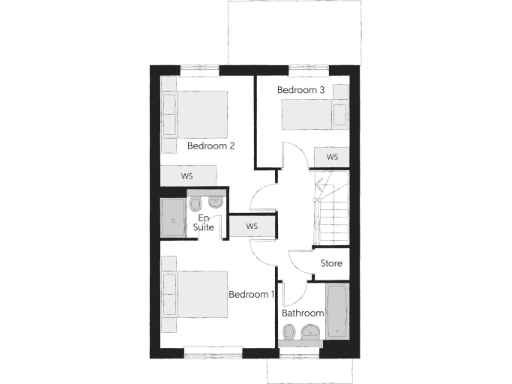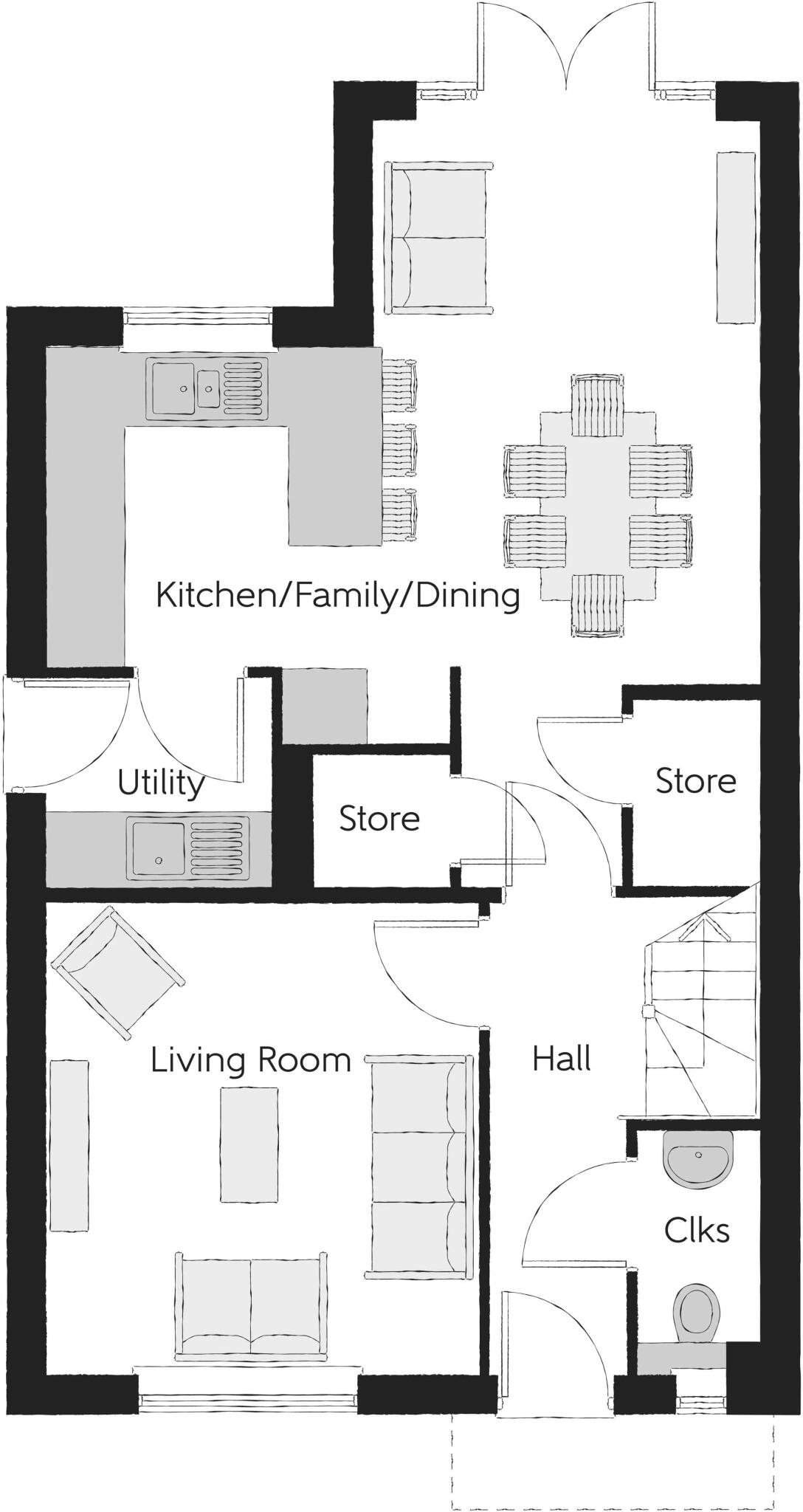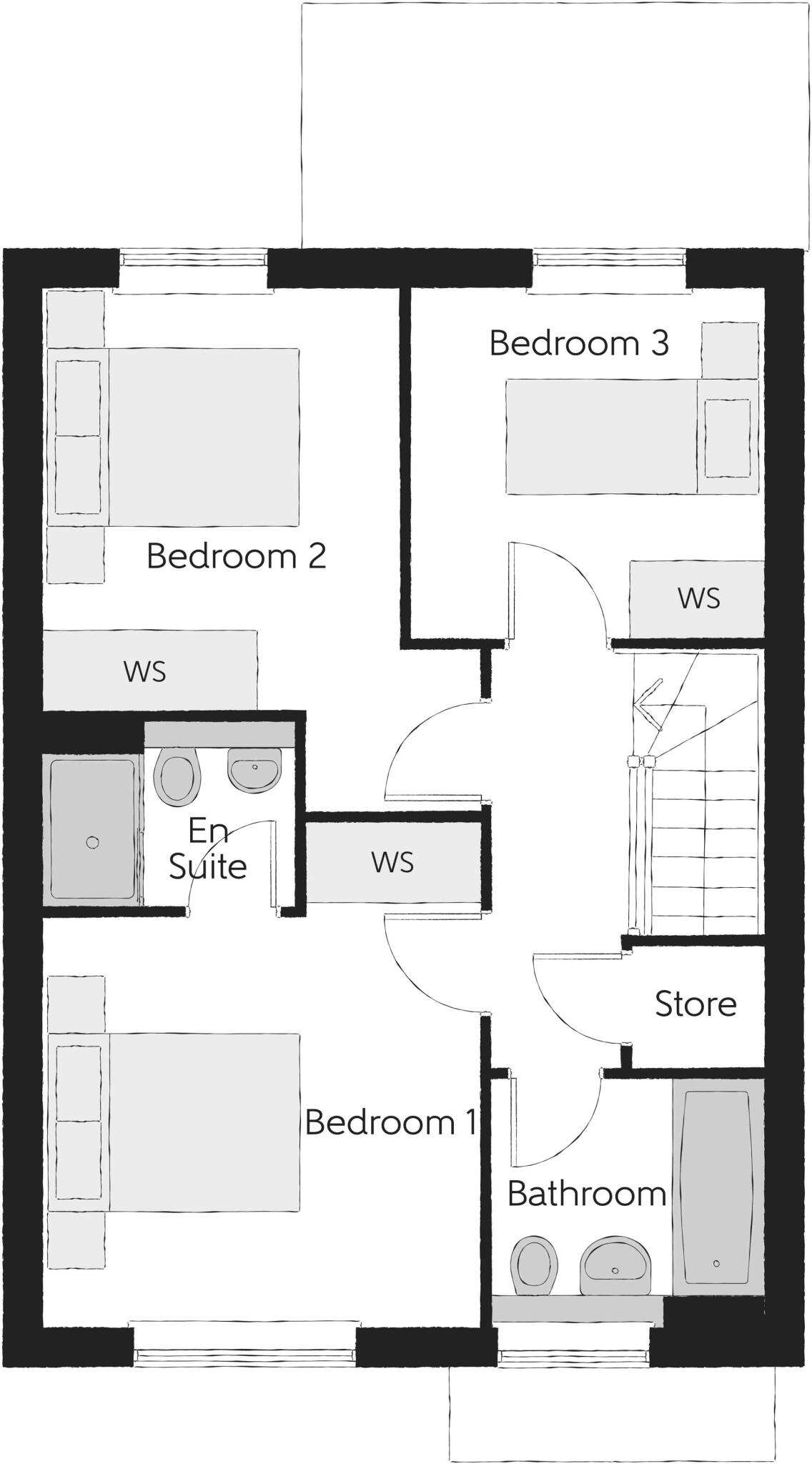Summary - 366 HORSE ROAD TROWBRIDGE BA14 7PB
3 bed 1 bath Detached
Brand-new three-bedroom detached home with open-plan living and NHBC warranty..
Chain free new-build with 10-year NHBC Buildmark policy
Open-plan L-shaped kitchen, dining and family area with French doors
Separate dual-aspect living room for formal or quiet use
Utility room with external access and two dining storage cupboards
Principal bedroom with en-suite; two further bedrooms and family bathroom
Estate management charge £254 per year; council tax TBC
Plot and rear garden small-to-average for a suburban new build
Developer-standard finishes; limited immediate scope for extensive customisation
This three-bedroom detached new-build (Plot 84, The Mason) offers contemporary open-plan family living tailored to first-time buyers and young families. The L-shaped kitchen, dining and family area opens via elegant French doors to a private rear garden, creating a bright, adaptable hub for everyday life and entertaining. A separate dual-aspect living room provides a quieter reception space. The property is chain free and comes with a 10-year NHBC Buildmark policy.
Practical features include a utility room with external access, two useful dining-area cupboards and an en-suite to the principal bedroom. Off-street parking via a side driveway and a landscaped front garden add kerb appeal. The development is positioned on the outskirts of Trowbridge with convenient access to local schools, amenities and transport links, making commuting and family routines straightforward.
Buyers should note the estate management charge of £254 per year and that council tax banding is yet to be confirmed. Plot and rear garden depth are small-to-average for a modern suburban development, so outdoor space is functional rather than expansive. As a new-build, the property will reflect standard developer finishes — buyers wanting significant customisation should allow for post-completion alterations.
Overall this home suits those seeking a low-maintenance, modern starter home with sensible storage, warranty protection and practical family-friendly layout. It’s best for first-time buyers or young families prioritising convenience, warranty-backed construction and an open-plan ground floor.
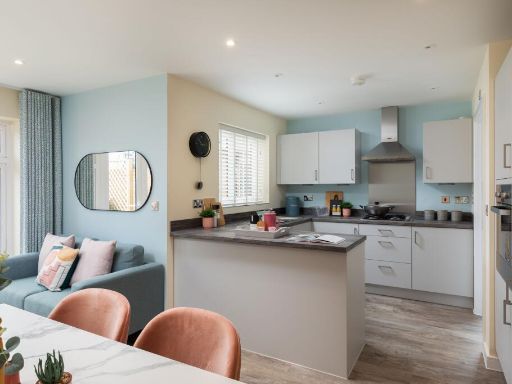 3 bedroom detached house for sale in Hilperton,
Trowbridge,
Wiltshire,
BA14 7PB, BA14 — £395,000 • 3 bed • 1 bath • 1043 ft²
3 bedroom detached house for sale in Hilperton,
Trowbridge,
Wiltshire,
BA14 7PB, BA14 — £395,000 • 3 bed • 1 bath • 1043 ft²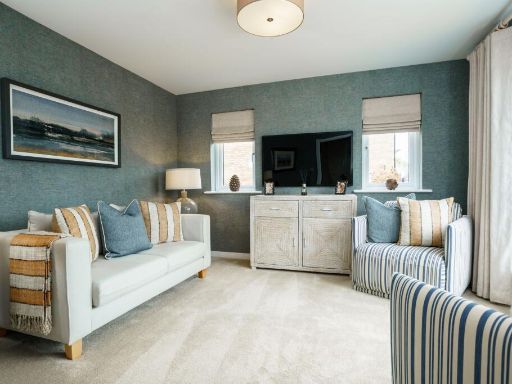 3 bedroom semi-detached house for sale in Hilperton,
Trowbridge,
Wiltshire,
BA14 7PB, BA14 — £383,000 • 3 bed • 1 bath • 1043 ft²
3 bedroom semi-detached house for sale in Hilperton,
Trowbridge,
Wiltshire,
BA14 7PB, BA14 — £383,000 • 3 bed • 1 bath • 1043 ft²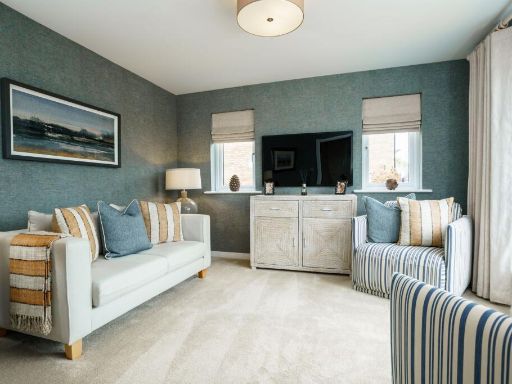 3 bedroom semi-detached house for sale in Hilperton,
Trowbridge,
Wiltshire,
BA14 7PB, BA14 — £382,000 • 3 bed • 1 bath • 1043 ft²
3 bedroom semi-detached house for sale in Hilperton,
Trowbridge,
Wiltshire,
BA14 7PB, BA14 — £382,000 • 3 bed • 1 bath • 1043 ft²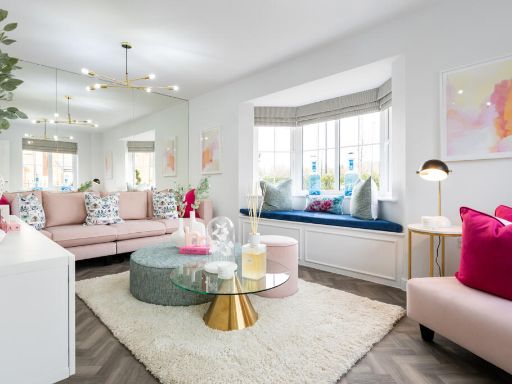 3 bedroom detached house for sale in Hilperton,
Trowbridge,
Wiltshire,
BA14 7PB, BA14 — £352,000 • 3 bed • 1 bath • 905 ft²
3 bedroom detached house for sale in Hilperton,
Trowbridge,
Wiltshire,
BA14 7PB, BA14 — £352,000 • 3 bed • 1 bath • 905 ft²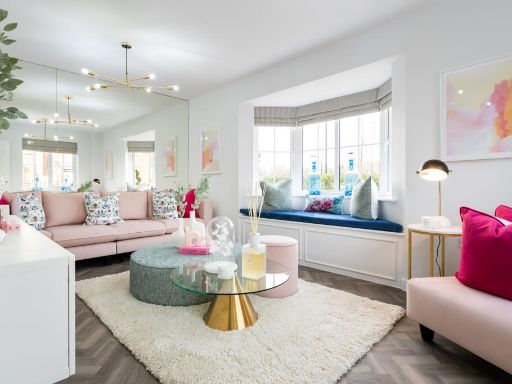 3 bedroom detached house for sale in Hilperton,
Trowbridge,
Wiltshire,
BA14 7PB, BA14 — £350,000 • 3 bed • 1 bath • 905 ft²
3 bedroom detached house for sale in Hilperton,
Trowbridge,
Wiltshire,
BA14 7PB, BA14 — £350,000 • 3 bed • 1 bath • 905 ft²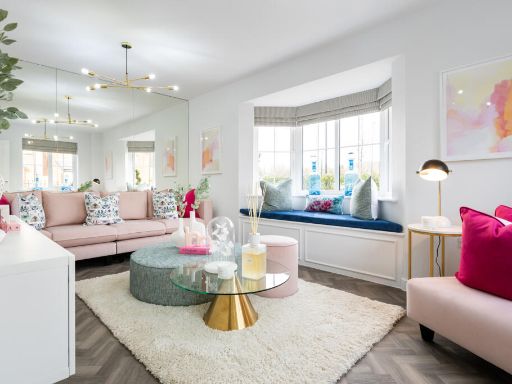 3 bedroom detached house for sale in Hilperton,
Trowbridge,
Wiltshire,
BA14 7PB, BA14 — £351,000 • 3 bed • 1 bath • 905 ft²
3 bedroom detached house for sale in Hilperton,
Trowbridge,
Wiltshire,
BA14 7PB, BA14 — £351,000 • 3 bed • 1 bath • 905 ft²