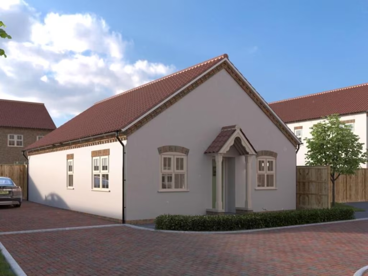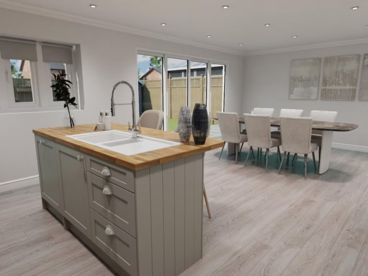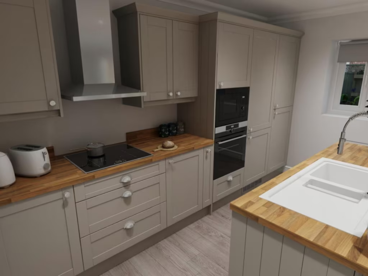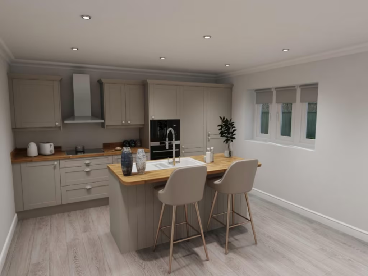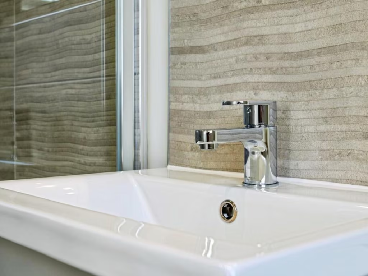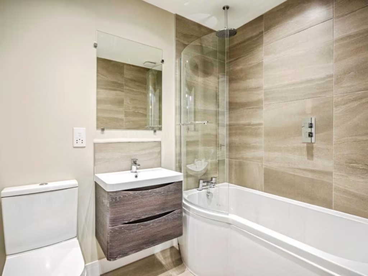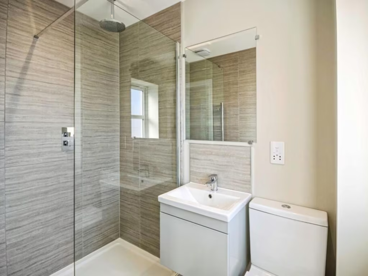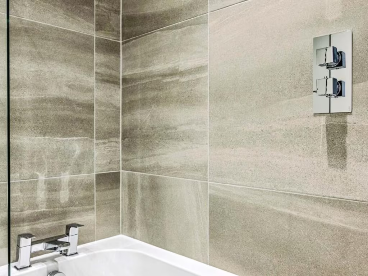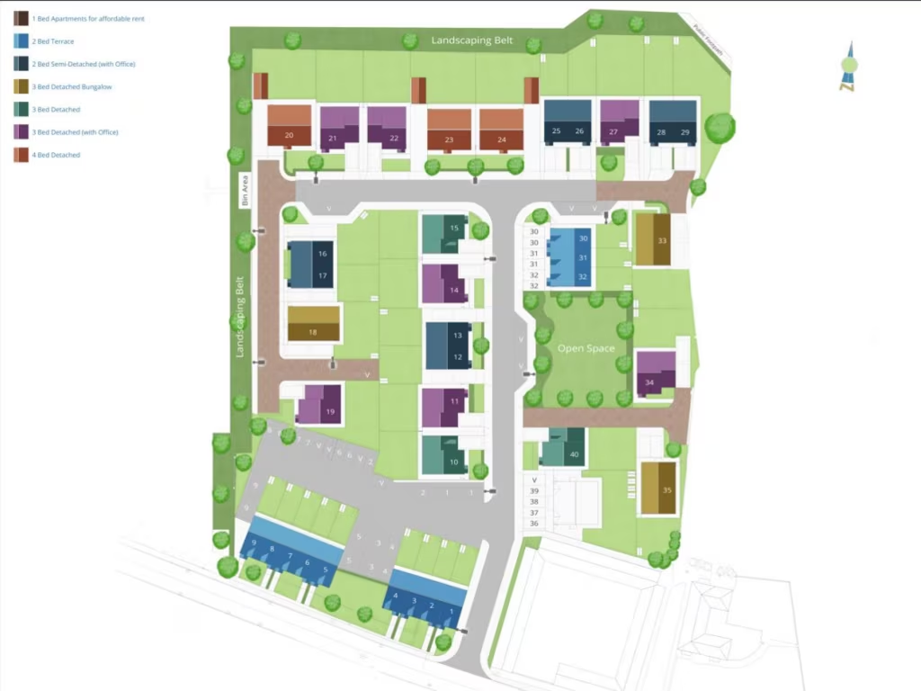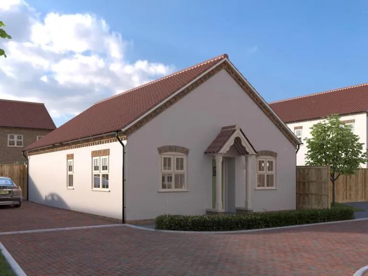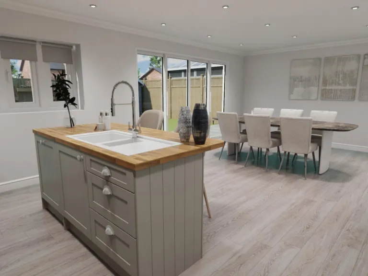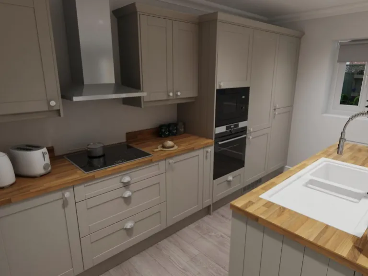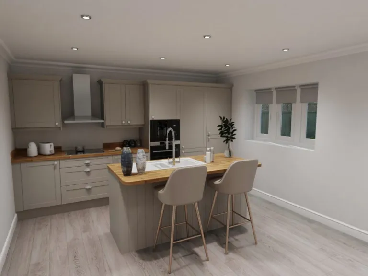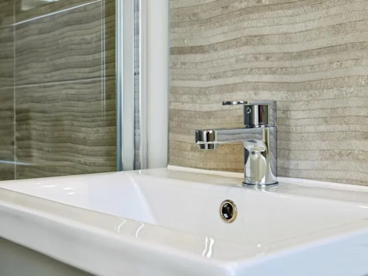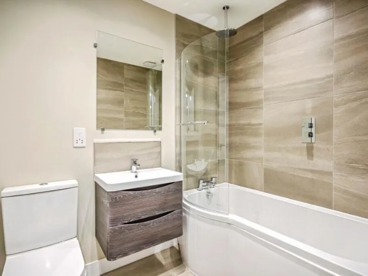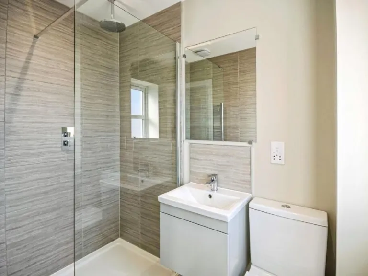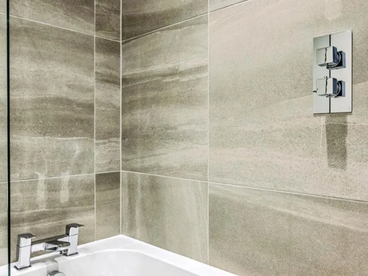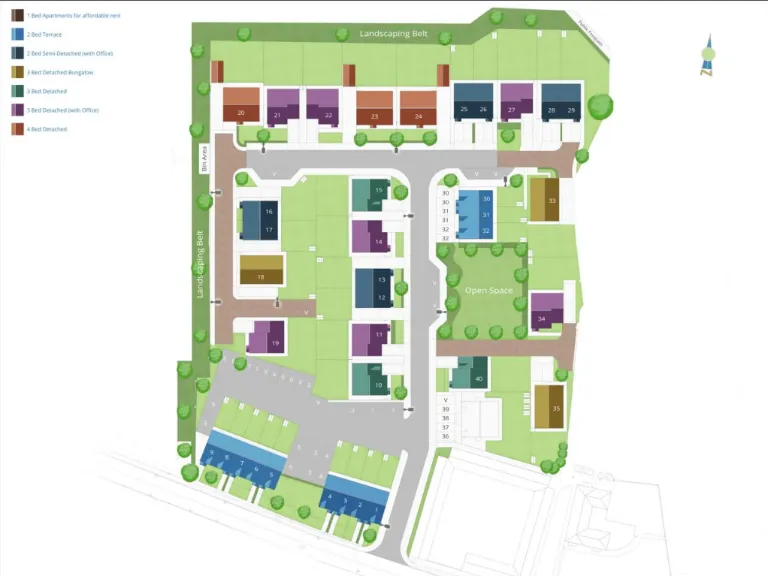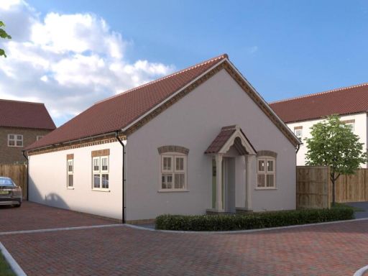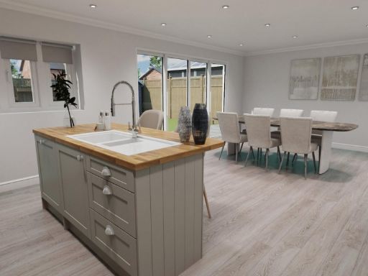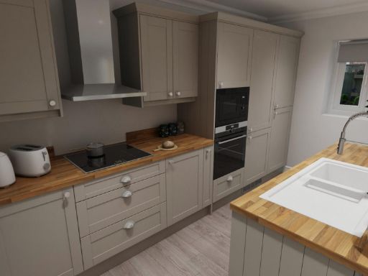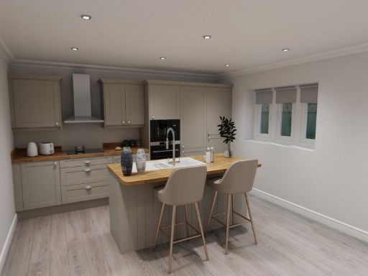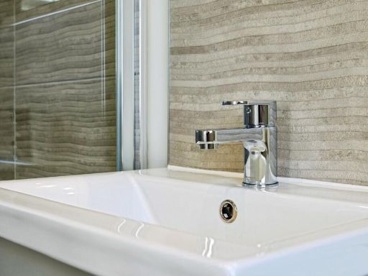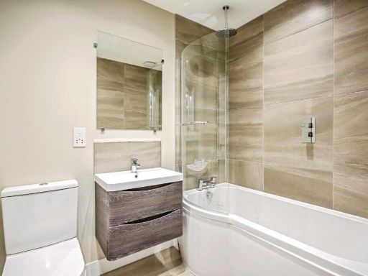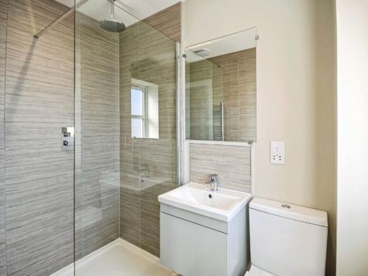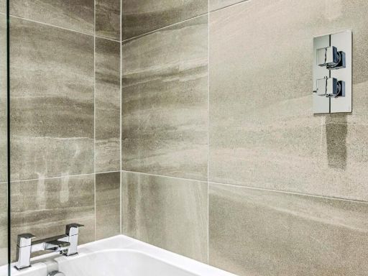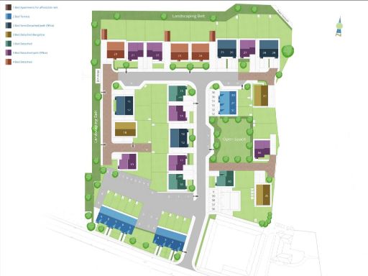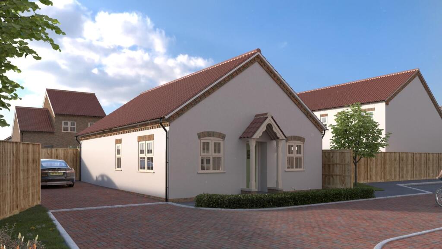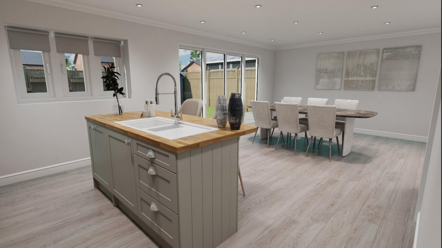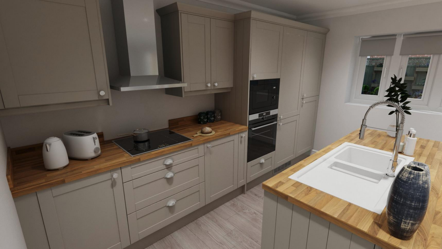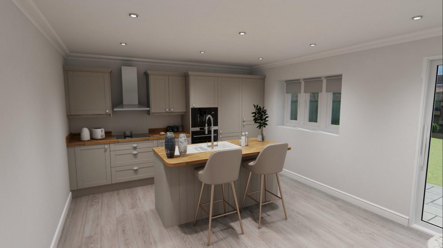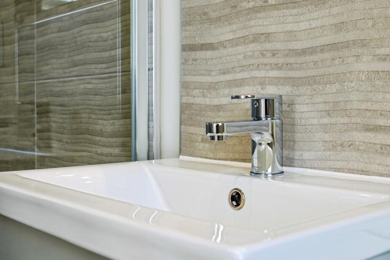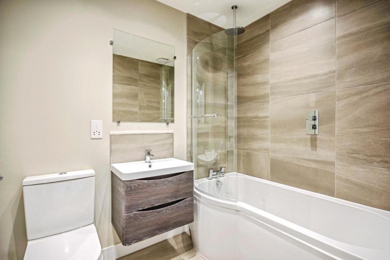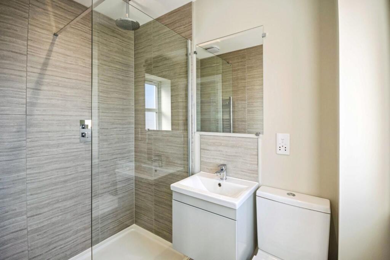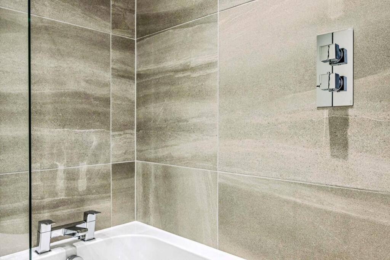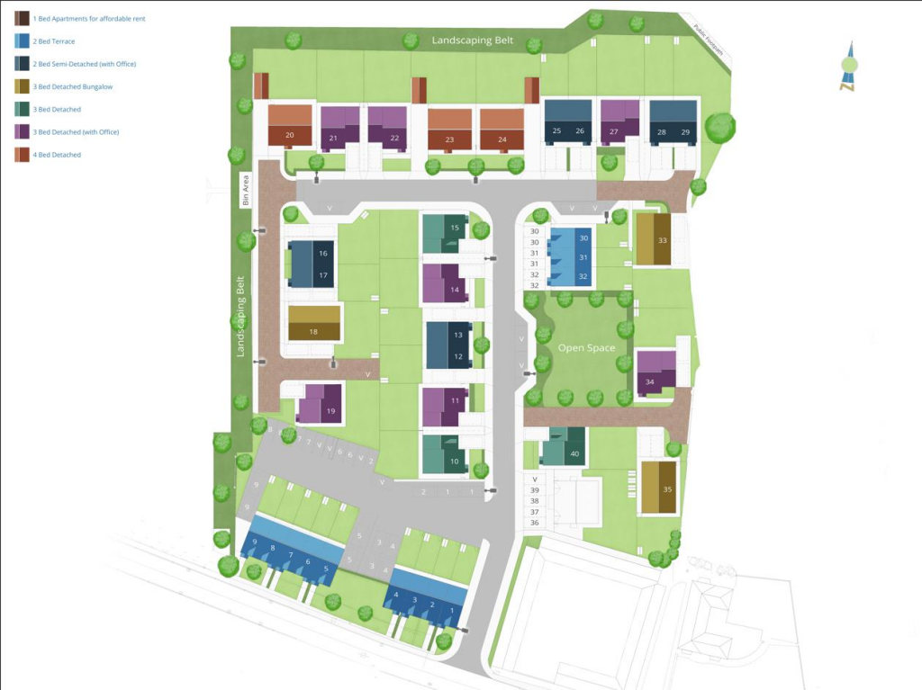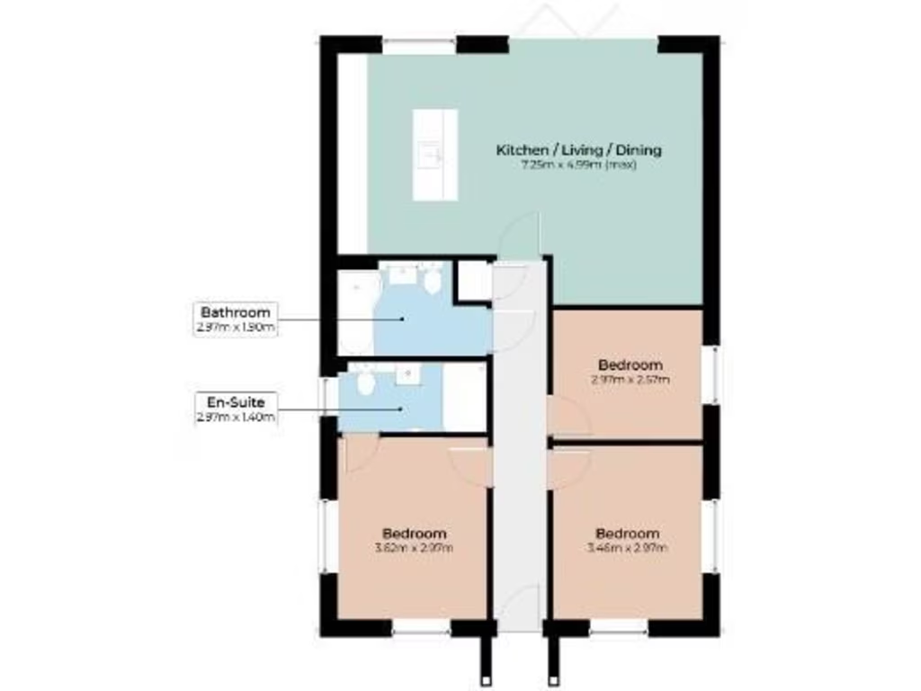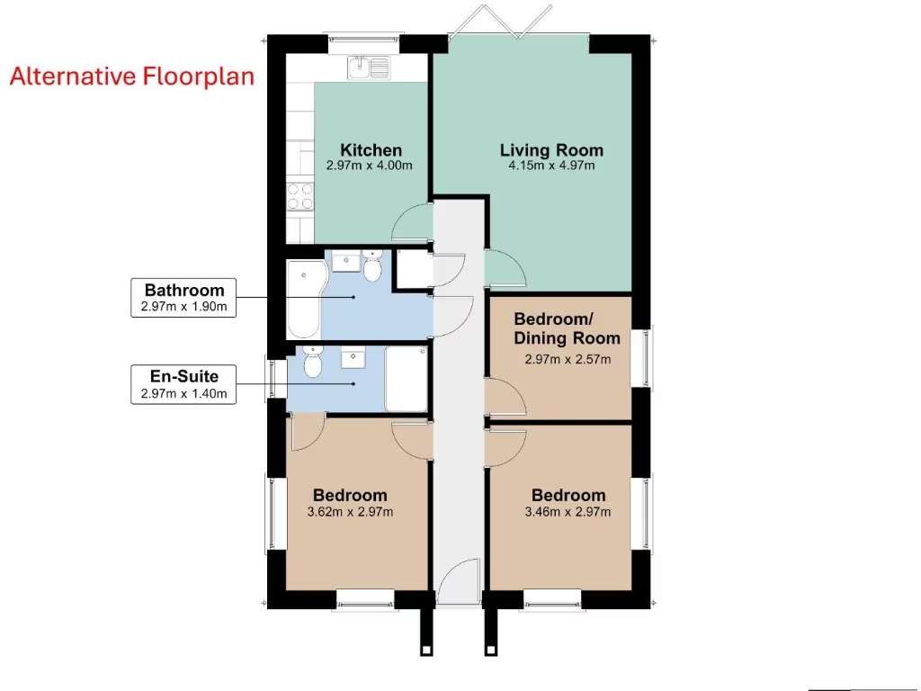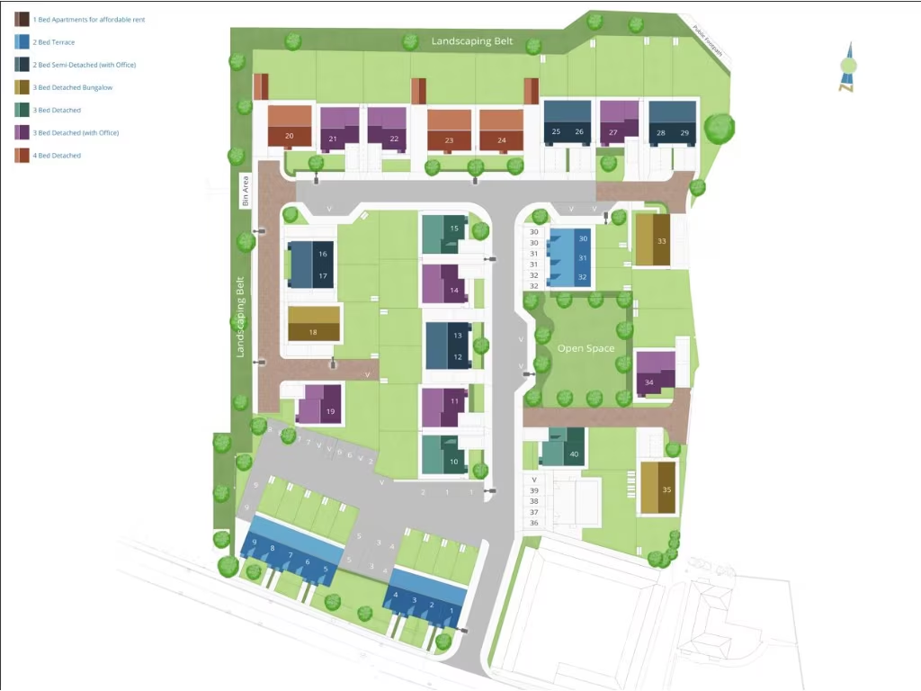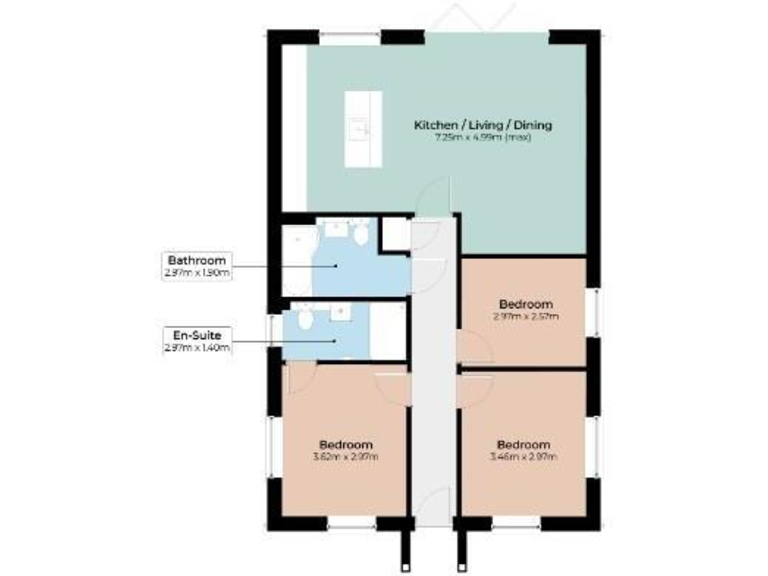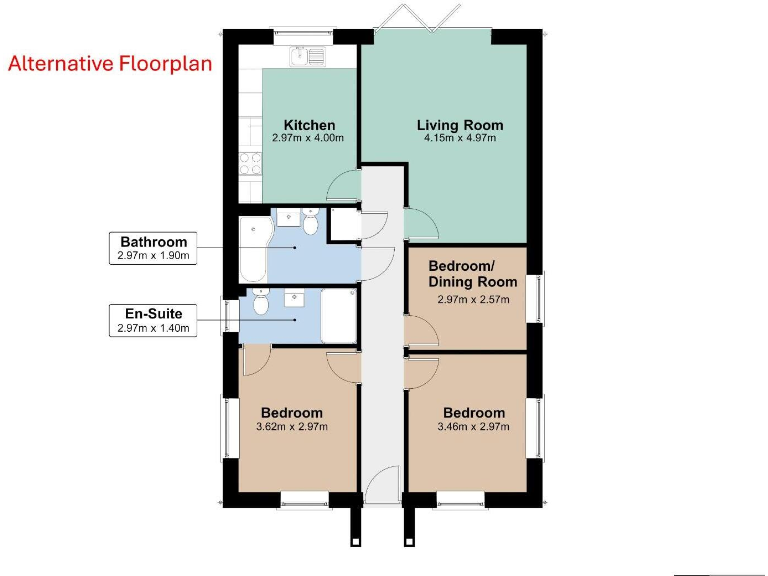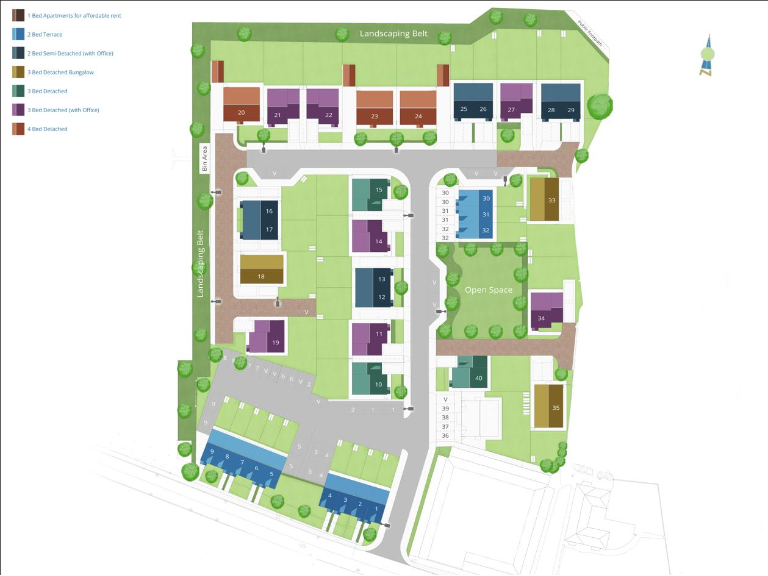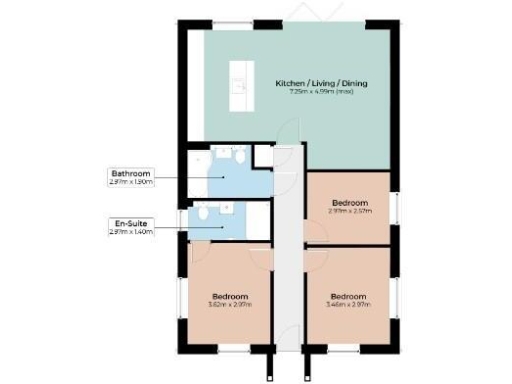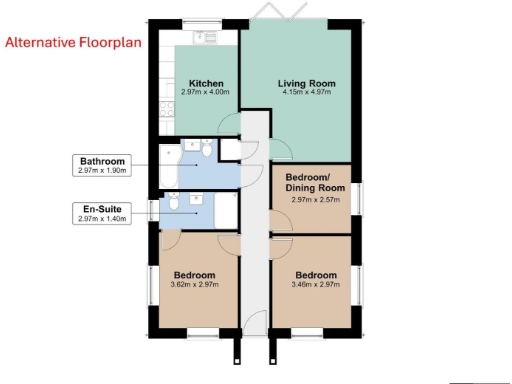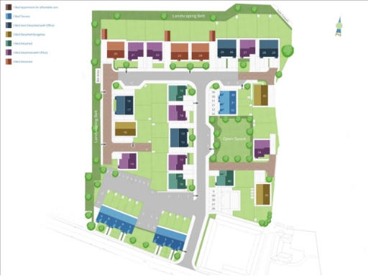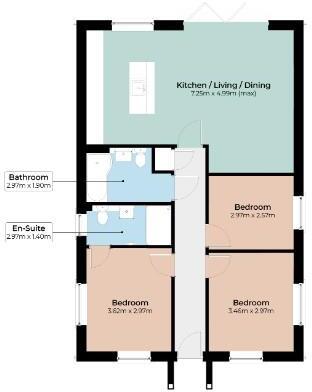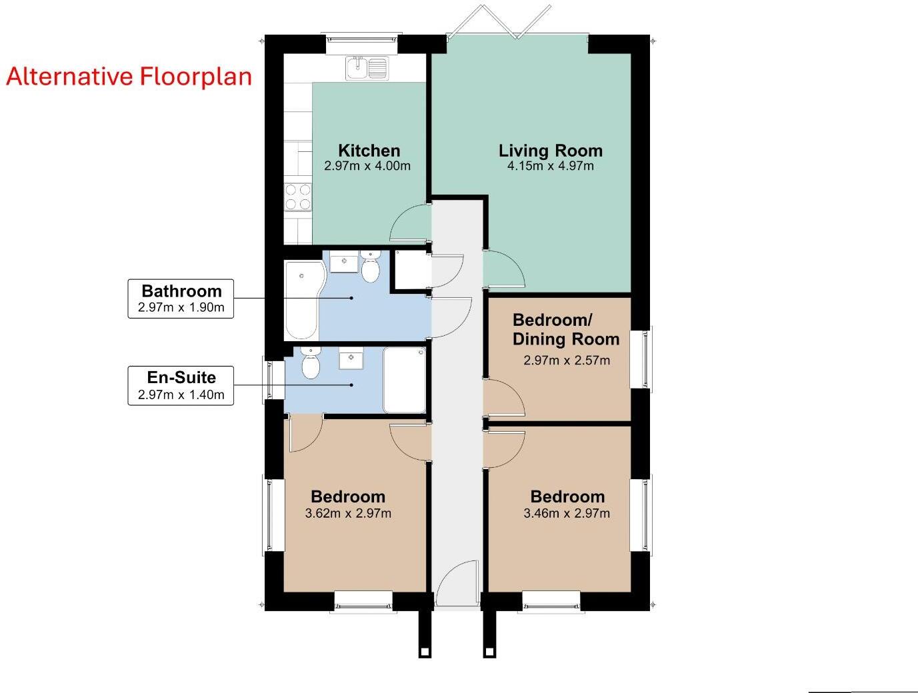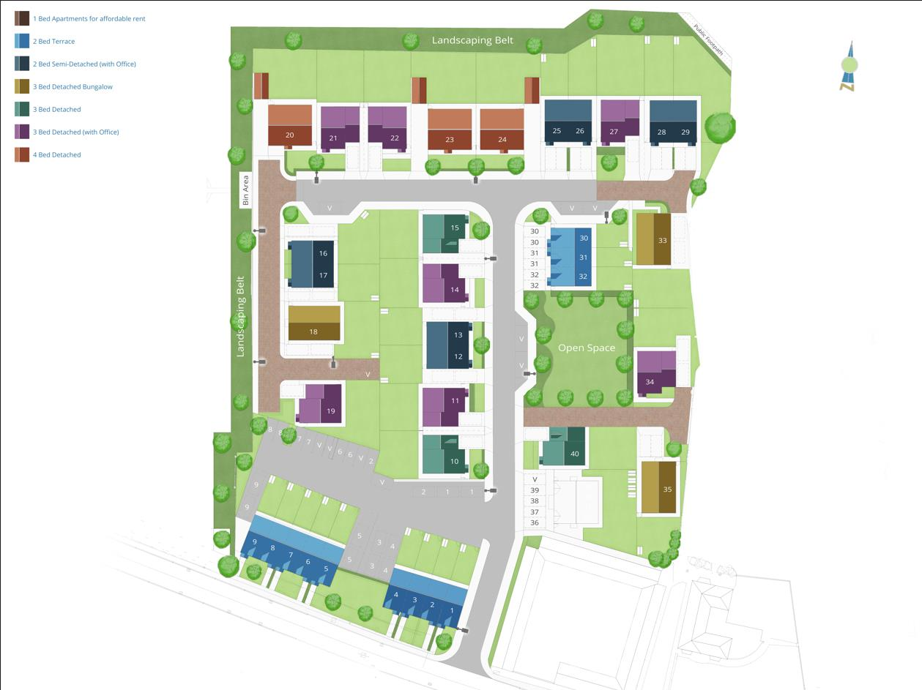Summary - 3, Field View, Skipsea Road YO25 8DB
3 bed 2 bath Detached Bungalow
Compact, energy-efficient single-storey home with garden and parking.
Predicted EPC 'A' with solar panels and energy-efficient fittings
This three-bedroom detached bungalow offers low-maintenance, single-storey living ideal for downsizers or those seeking a compact family home. The versatile open-plan kitchen/dining/living room with bi-fold doors brings light and a strong indoor–outdoor connection; buyers can opt to reconfigure the layout to create a separate lounge.
Energy efficiency is a genuine selling point: solar panels, energy-efficient lighting and provision for a 7kW EV charging point underpin the predicted EPC 'A' rating and lower running costs. The developer provides a choice of Wren kitchen, personalised finishes and an interior design consultation to tailor the home during purchase.
Practical benefits include two private off-street parking spaces, a decent rear garden and the option to add a garage for £20,000. The location in Beeford gives easy access to village amenities including a primary school, shop, post office and pub, with Hornsea and Beverley within reach for wider services.
Buyers should note some material points: the overall internal size is compact at about 743 sq ft, so space is limited compared with larger homes. The site is on a medium flood-risk area and local crime levels are reported above average, which may affect insurance or security considerations. Council tax banding is not yet determined for the new build.
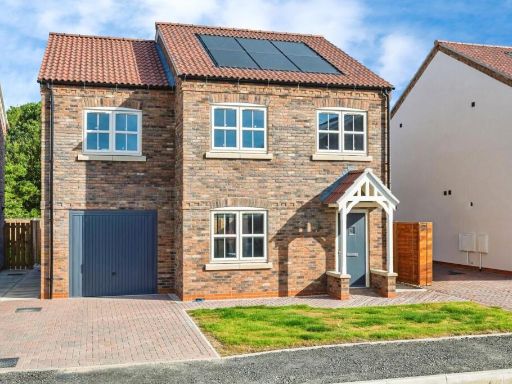 4 bedroom detached house for sale in Main Street, Beeford, Driffield, YO25 — £320,000 • 4 bed • 2 bath • 1055 ft²
4 bedroom detached house for sale in Main Street, Beeford, Driffield, YO25 — £320,000 • 4 bed • 2 bath • 1055 ft²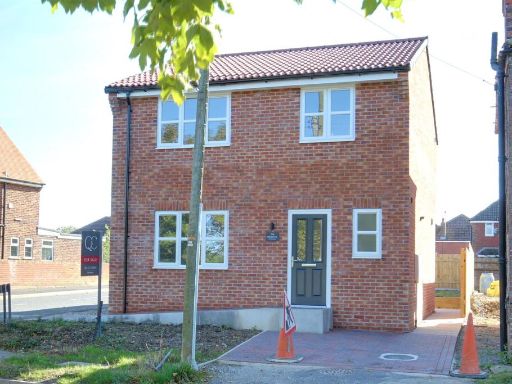 3 bedroom detached house for sale in Main Street, Beeford, YO25 — £299,950 • 3 bed • 2 bath • 1000 ft²
3 bedroom detached house for sale in Main Street, Beeford, YO25 — £299,950 • 3 bed • 2 bath • 1000 ft² 3 bedroom end of terrace house for sale in Bridlington Road, Beeford, Driffield, YO25 — £170,000 • 3 bed • 1 bath • 681 ft²
3 bedroom end of terrace house for sale in Bridlington Road, Beeford, Driffield, YO25 — £170,000 • 3 bed • 1 bath • 681 ft²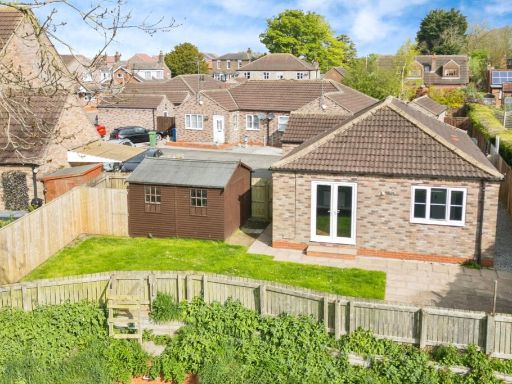 3 bedroom bungalow for sale in Old Forge Way, Beeford, Driffield, East Riding of Yorkshire, YO25 8GA, YO25 — £220,000 • 3 bed • 2 bath • 644 ft²
3 bedroom bungalow for sale in Old Forge Way, Beeford, Driffield, East Riding of Yorkshire, YO25 8GA, YO25 — £220,000 • 3 bed • 2 bath • 644 ft²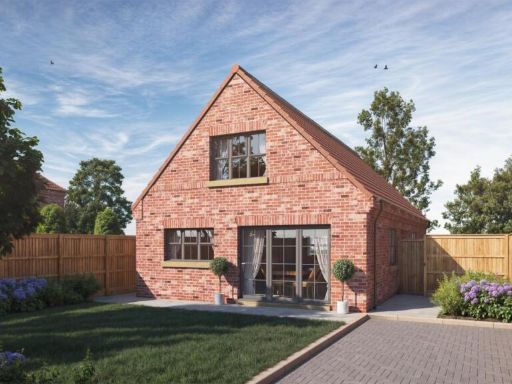 3 bedroom detached bungalow for sale in New Road, Brandesburton, Driffield, YO25 — £440,000 • 3 bed • 2 bath • 1100 ft²
3 bedroom detached bungalow for sale in New Road, Brandesburton, Driffield, YO25 — £440,000 • 3 bed • 2 bath • 1100 ft²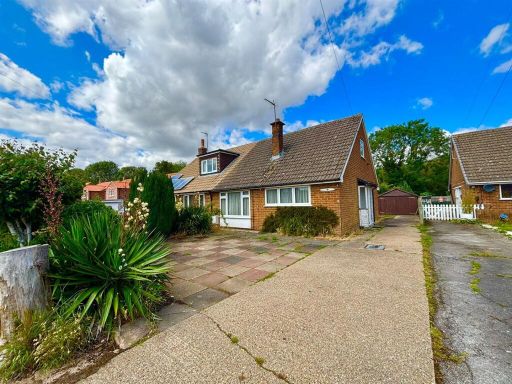 2 bedroom semi-detached bungalow for sale in Wharram Field, Beeford, Driffield, YO25 — £164,950 • 2 bed • 1 bath • 592 ft²
2 bedroom semi-detached bungalow for sale in Wharram Field, Beeford, Driffield, YO25 — £164,950 • 2 bed • 1 bath • 592 ft²