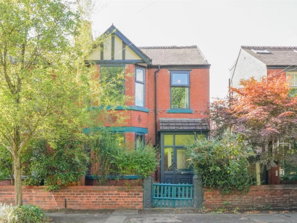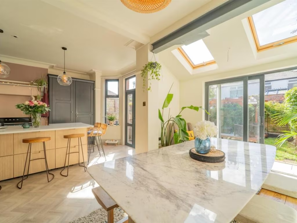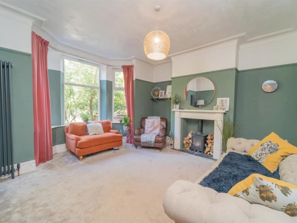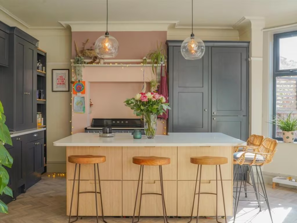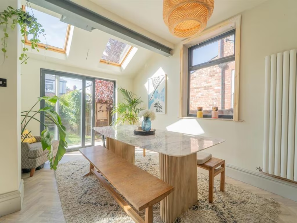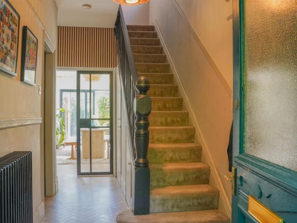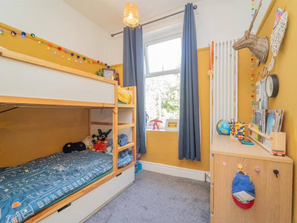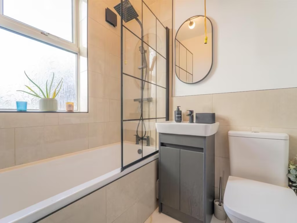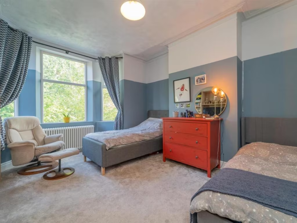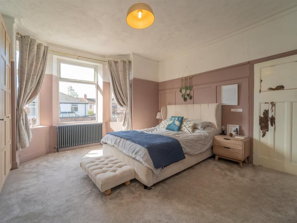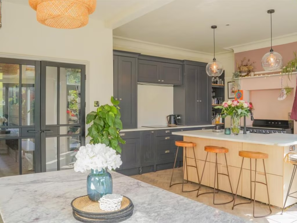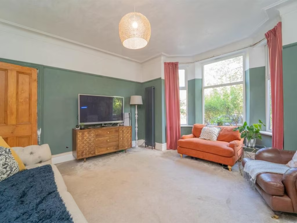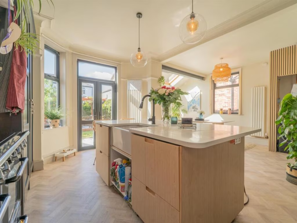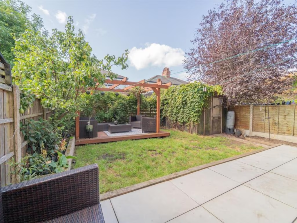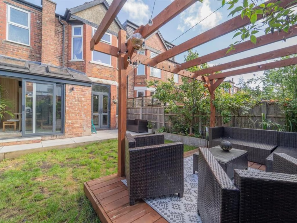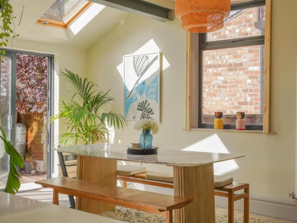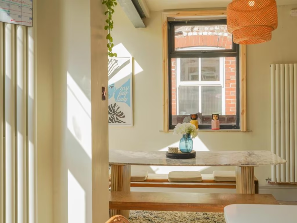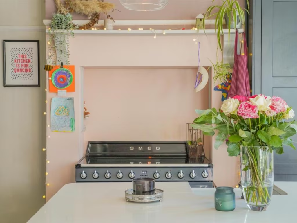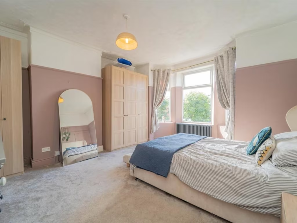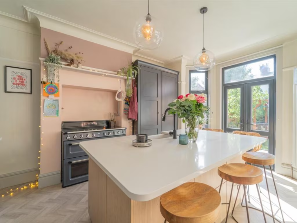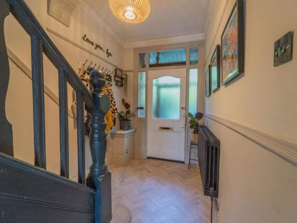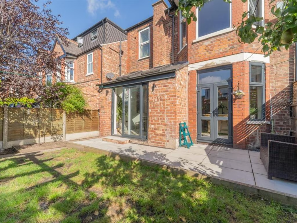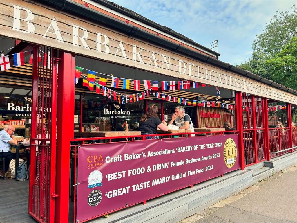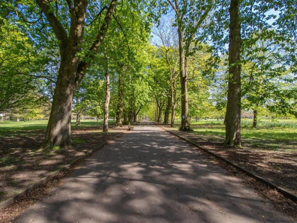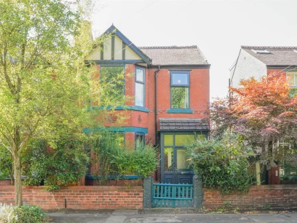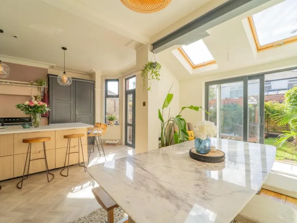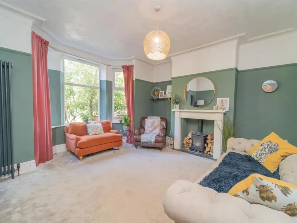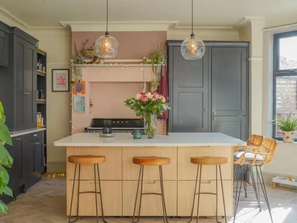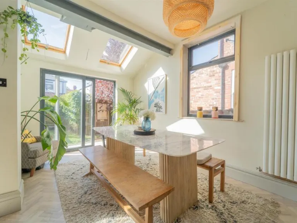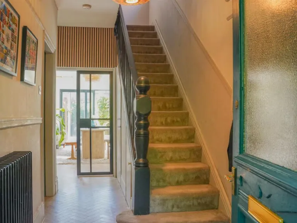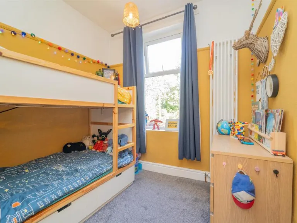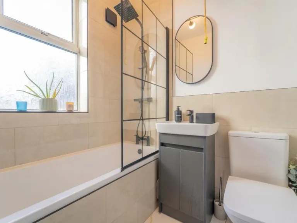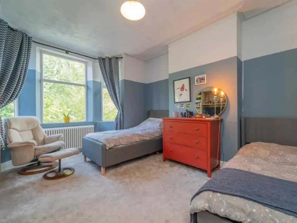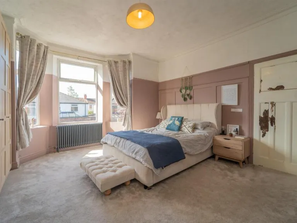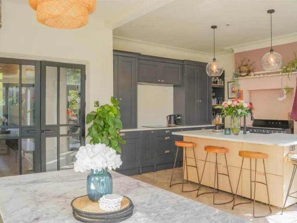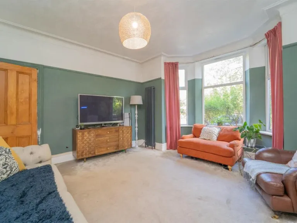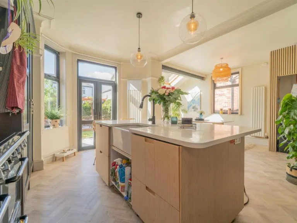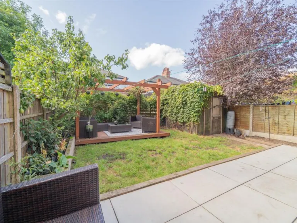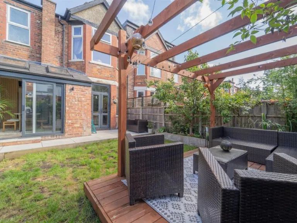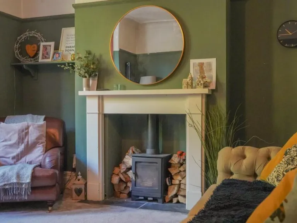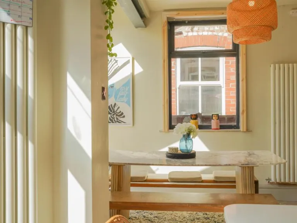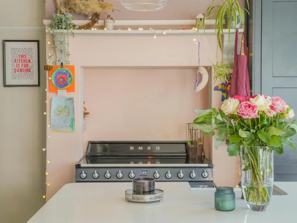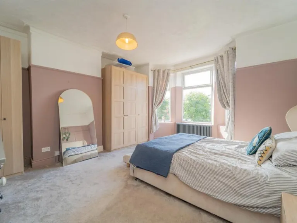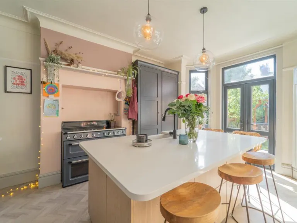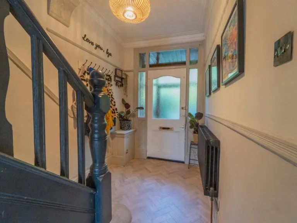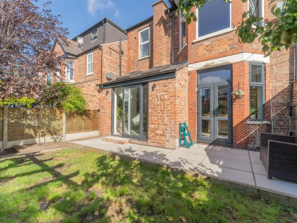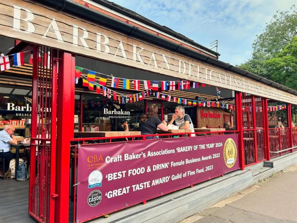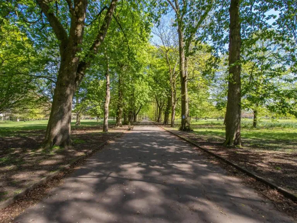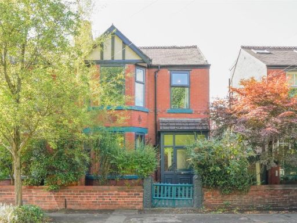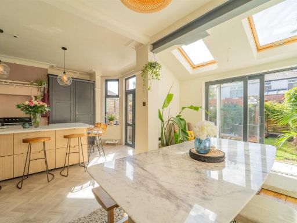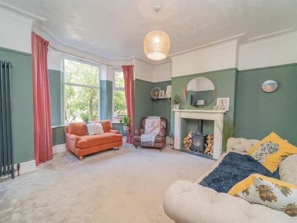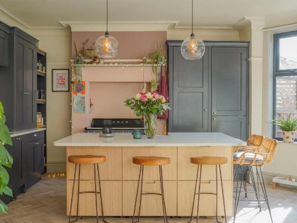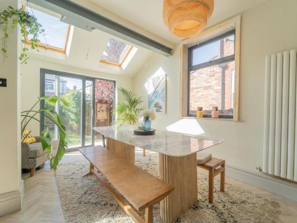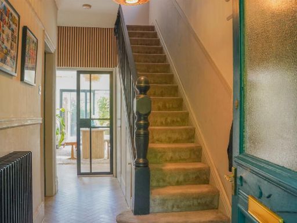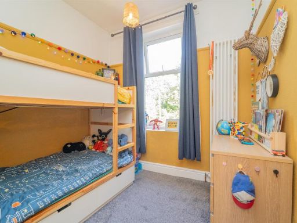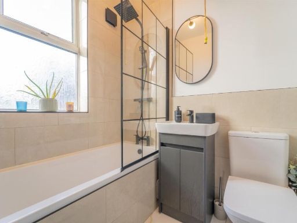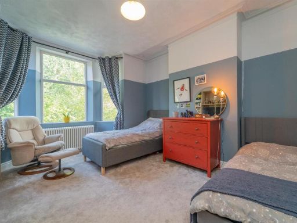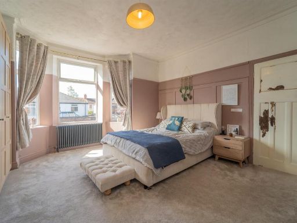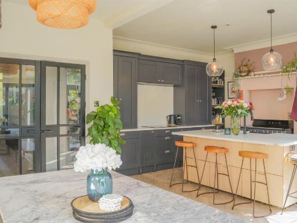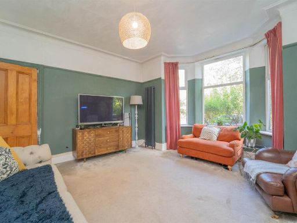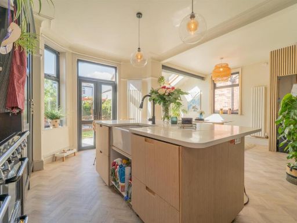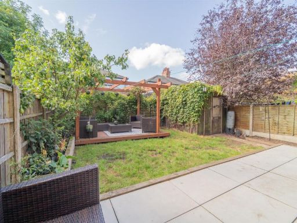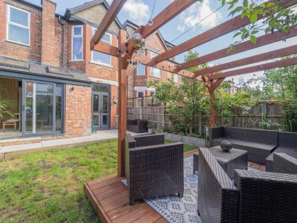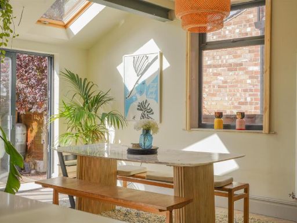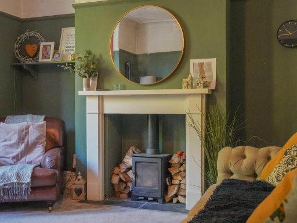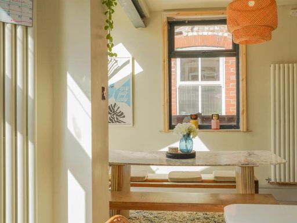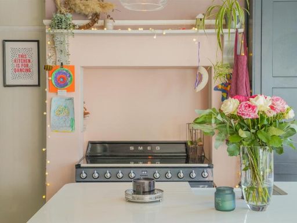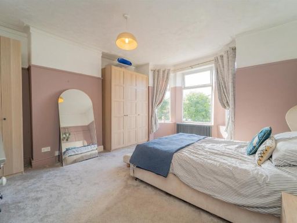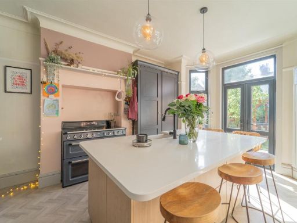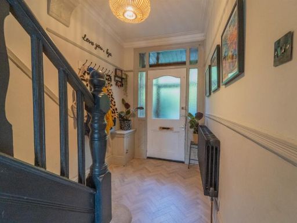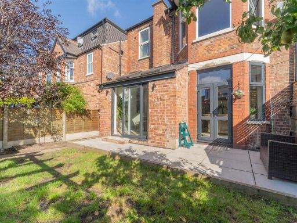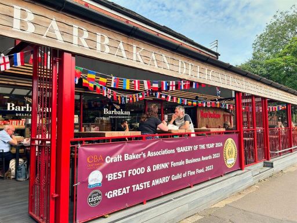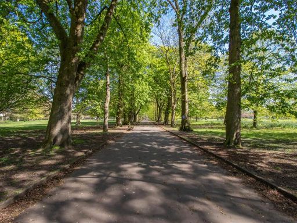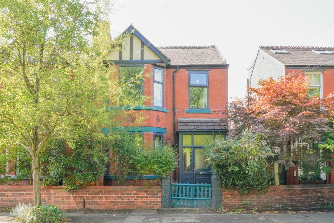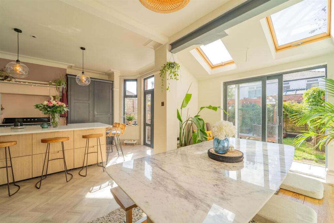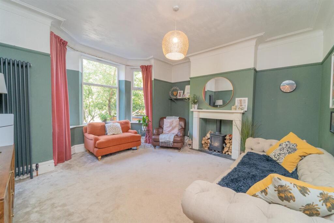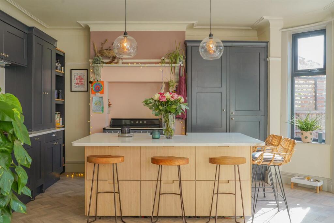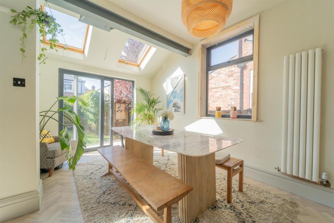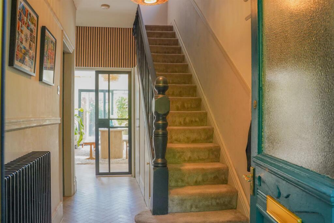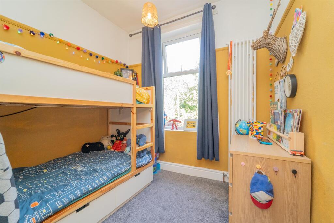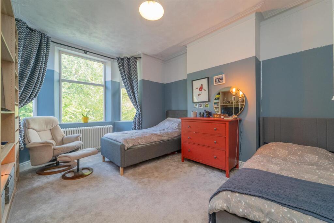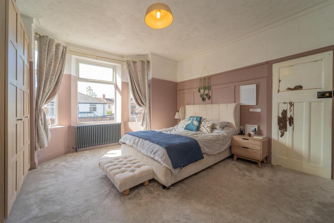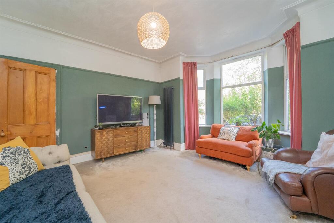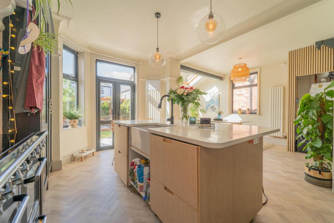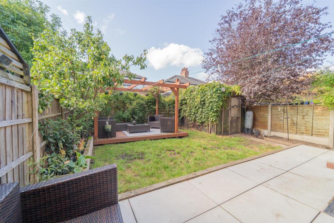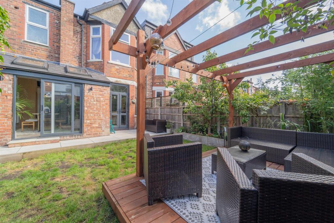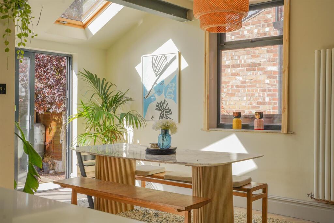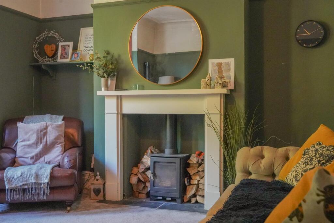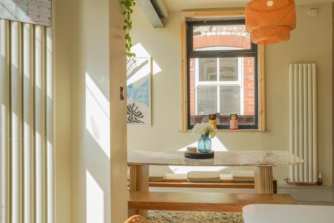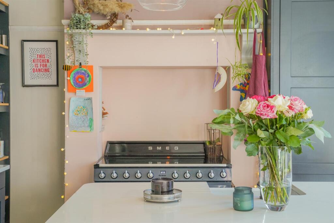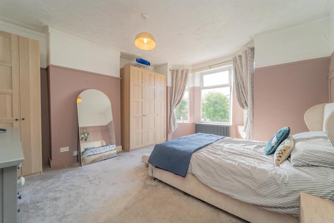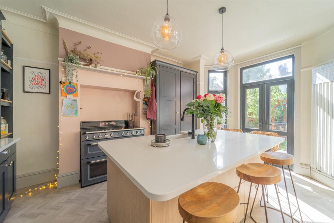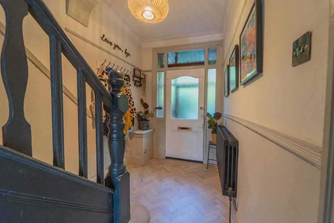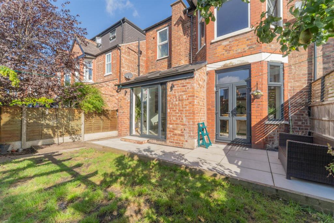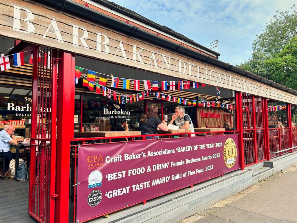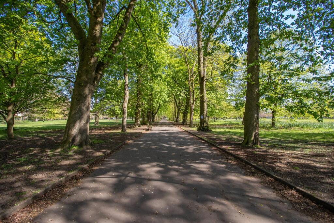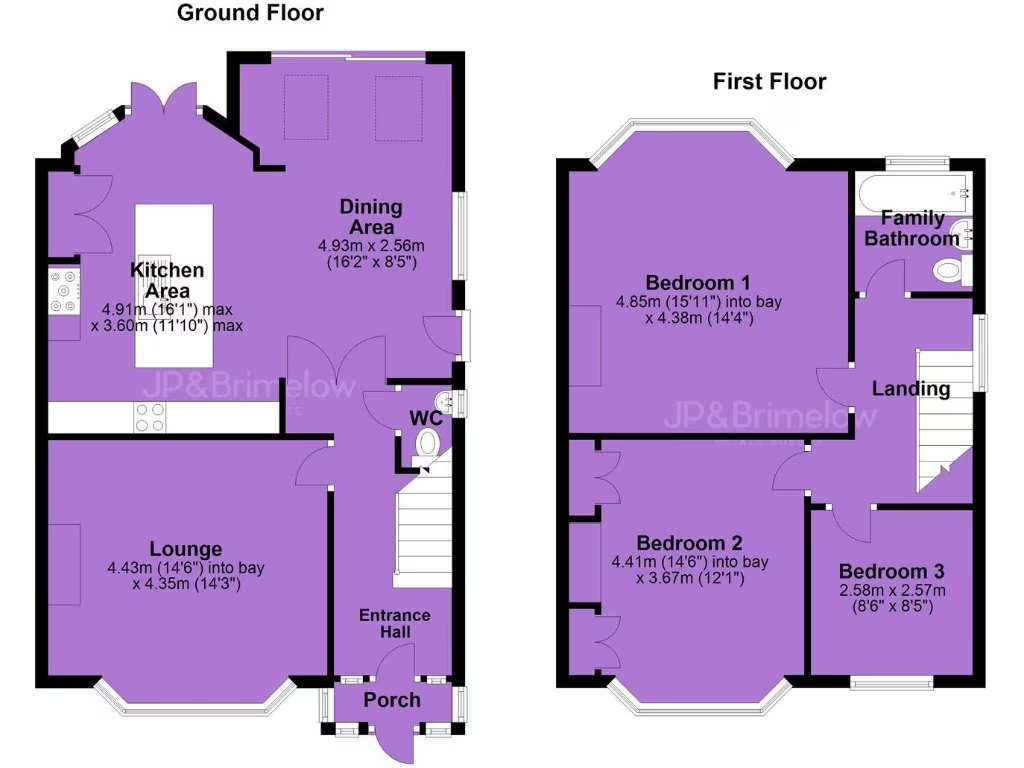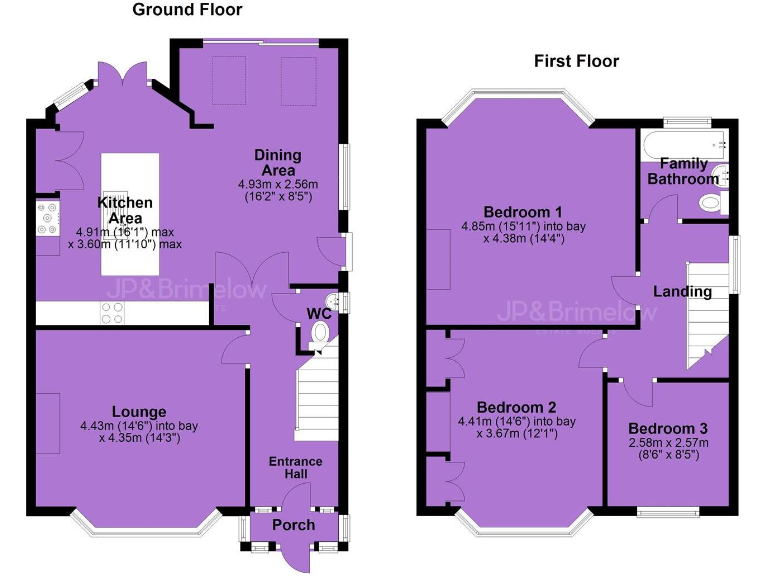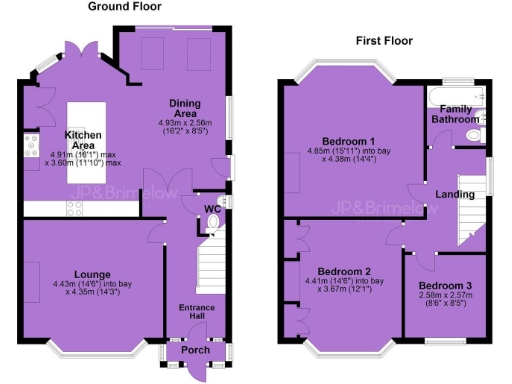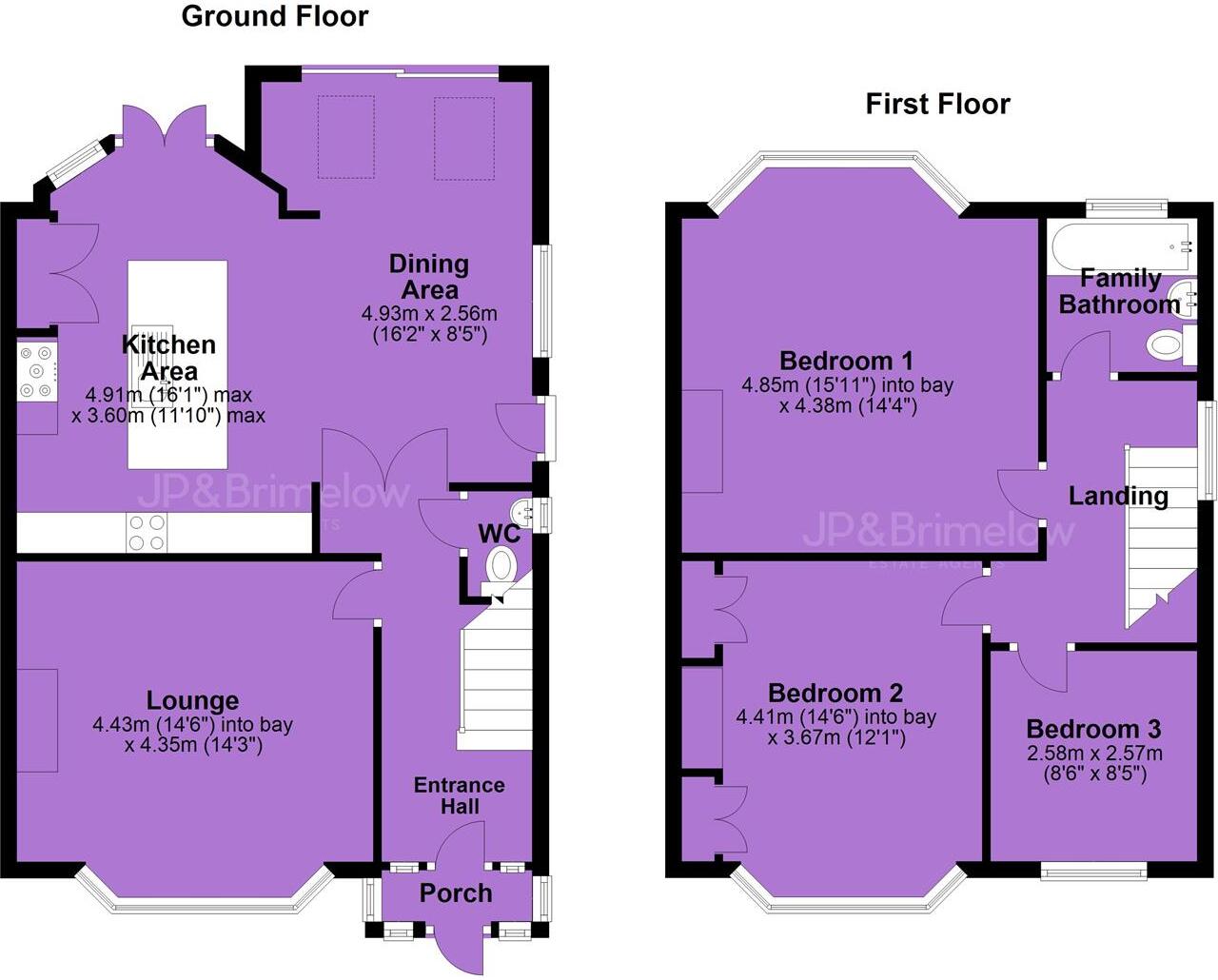Summary - 117 Longford Road, Chorlton Cum Hardy M21 9WW
3 bed 2 bath Semi-Detached
Character period home with a contemporary kitchen extension and south-facing garden, ideal for families..
- Three-bedroom Victorian semi with high ceilings and bay window
- Extended open-plan kitchen/diner with skylights and bi-fold doors
- South-facing enclosed rear lawn, useful timber shed
- Ground-floor WC plus first-floor three-piece bathroom
- Boarded loft accessed by fold-away ladder; potential for storage
- Solid brick walls (1900–1929) – likely no cavity insulation
- Small urban plot and foregarden, limited external space
- Fast broadband, excellent mobile signal, no flood risk
This bay-fronted Victorian semi delivers classic period charm combined with a contemporary rear extension and open-plan living. High ceilings and a front reception retain original character, while the modern kitchen with skylights and bi-fold doors creates bright, family-focused living that opens onto a south-facing lawn.
Located on sought-after Longford Road, the house sits a short walk from Longford Park, well-regarded primary schools and Chorlton’s independent shops and Metrolink. The layout includes a porch, entrance hall, ground-floor WC, front lounge, extended kitchen/diner, three bedrooms, and a three-piece first-floor bathroom — practical space for a growing family.
Practical positives include gas central heating, double glazing, an enclosed south-facing rear garden and a boarded loft accessed via ladder. Note the home is a solid-brick house of early 20th-century construction with no known cavity insulation; buyers may want to budget for loft insulation or thermal upgrades for long-term running-cost savings. Plot and foregarden are modest in size, typical for the area.
Overall this property will suit professional couples and young families seeking period character plus a contemporary, low-maintenance entertaining space and excellent local amenities. A video tour is available and internal viewing is recommended to appreciate the flow and light of the extension.
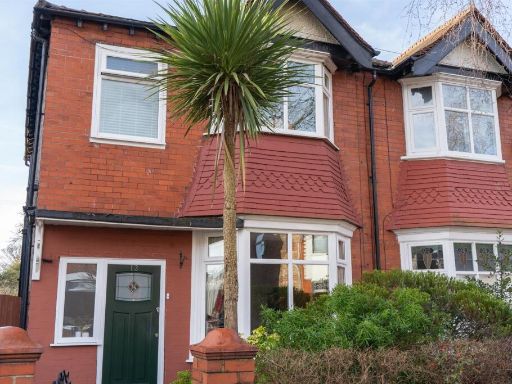 3 bedroom semi-detached house for sale in Daresbury Road, Chorlton, M21 — £500,000 • 3 bed • 1 bath • 788 ft²
3 bedroom semi-detached house for sale in Daresbury Road, Chorlton, M21 — £500,000 • 3 bed • 1 bath • 788 ft²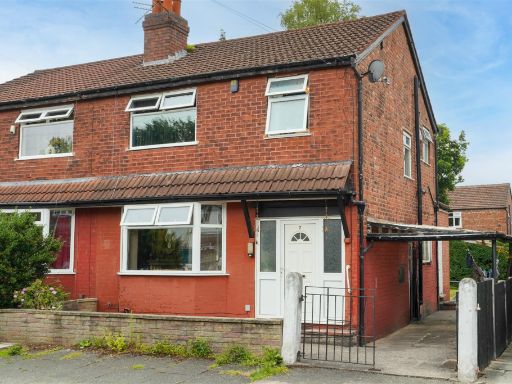 3 bedroom semi-detached house for sale in Copley Road, Chorlton, M21 — £445,000 • 3 bed • 1 bath • 764 ft²
3 bedroom semi-detached house for sale in Copley Road, Chorlton, M21 — £445,000 • 3 bed • 1 bath • 764 ft²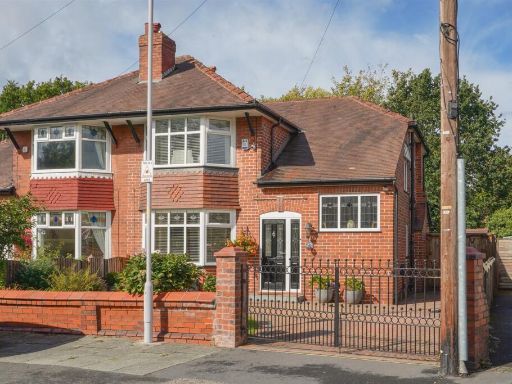 3 bedroom semi-detached house for sale in Chelsfield Grove, Chorlton, M21 — £595,000 • 3 bed • 1 bath • 1038 ft²
3 bedroom semi-detached house for sale in Chelsfield Grove, Chorlton, M21 — £595,000 • 3 bed • 1 bath • 1038 ft²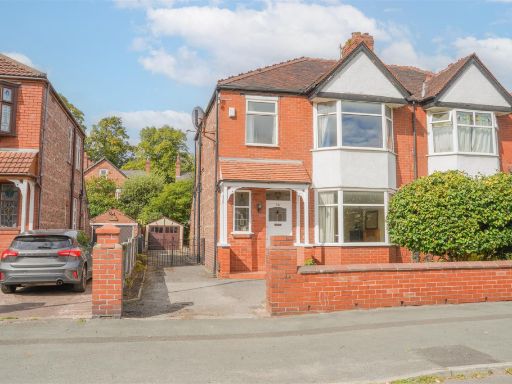 3 bedroom semi-detached house for sale in St. Werburghs Road, Chorlton, M21 — £495,000 • 3 bed • 1 bath • 943 ft²
3 bedroom semi-detached house for sale in St. Werburghs Road, Chorlton, M21 — £495,000 • 3 bed • 1 bath • 943 ft²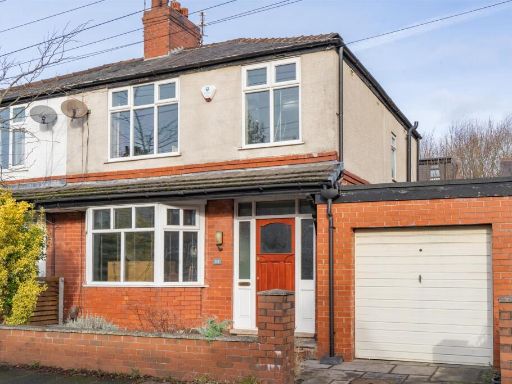 3 bedroom semi-detached house for sale in Newport Road, Chorlton, M21 — £525,000 • 3 bed • 1 bath • 982 ft²
3 bedroom semi-detached house for sale in Newport Road, Chorlton, M21 — £525,000 • 3 bed • 1 bath • 982 ft²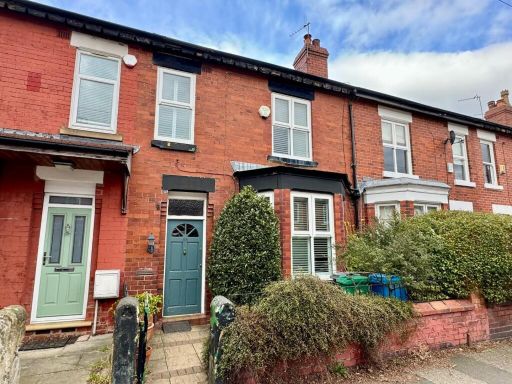 3 bedroom terraced house for sale in Longford Road, Chorlton, M21 — £425,000 • 3 bed • 1 bath • 870 ft²
3 bedroom terraced house for sale in Longford Road, Chorlton, M21 — £425,000 • 3 bed • 1 bath • 870 ft²